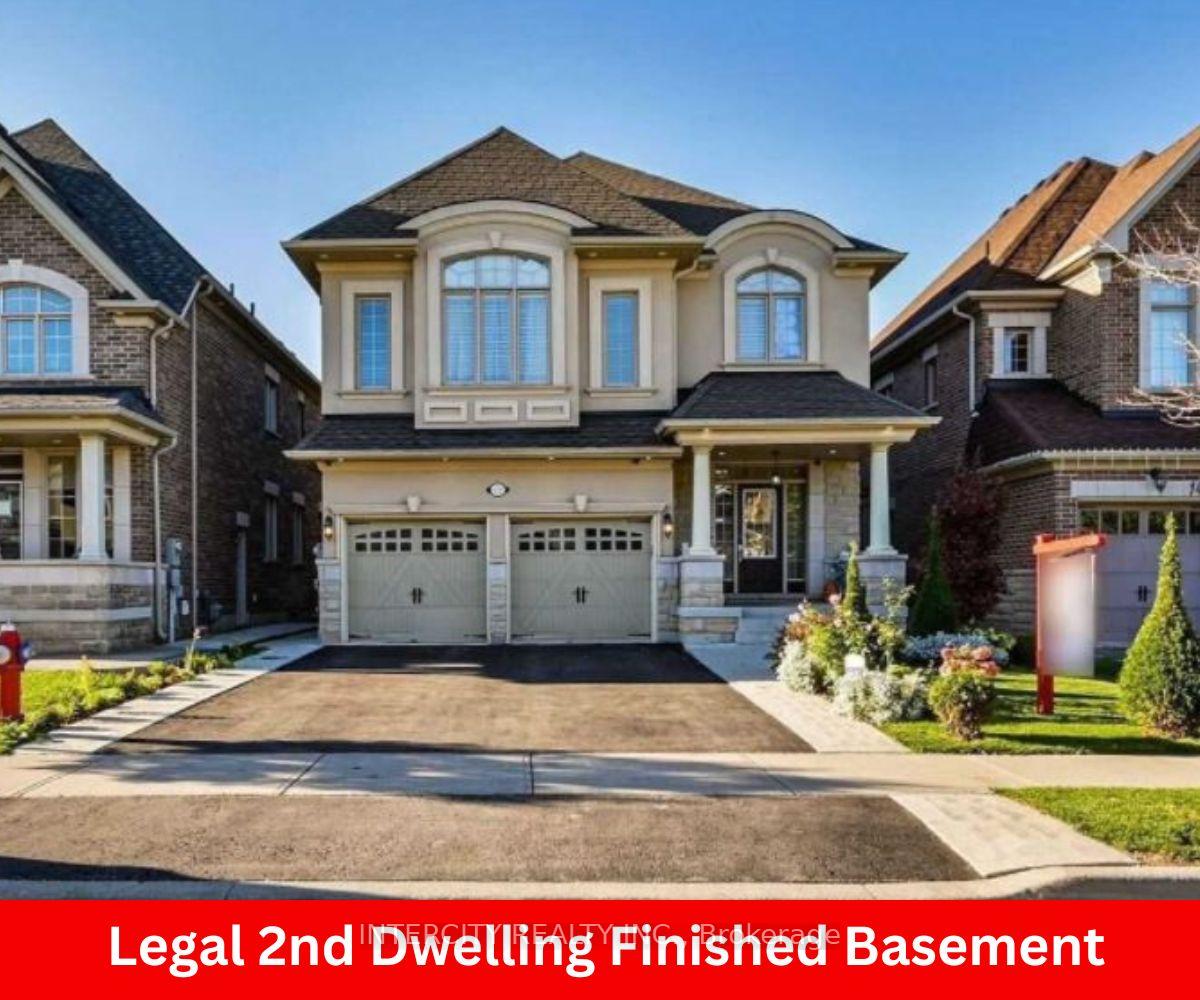$1,449,900
Available - For Sale
Listing ID: W12081595
12 Bear Run Road , Brampton, L6X 2Y9, Peel

| Welcome to 12 Bear Run Rd & experience luxurious living in this 5+3 bedrooms and 6 bathrooms Home nestled in credit Valley neighbourhood. Tucked away on a family-friendly private court, this Home offers approximately 3300 sq. ft of above ground and legal finished basement as a 2nd dwelling apartment with 3 Bedrooms and 2 full bathrooms with separate entrance. It has 9-ft ceilings on the main floor and Modern Kitchen with island and stainless steel appliances. The main floor home office provides ideal space for productivity. Luxurious Master ensuite and loft space which can be converted into small office or various purposes, Ensuite with dual vanities, a relaxing soaker tub, and a separate stand-up shower. The remaining 3 bedrooms are generous size, two paired with jack and jill baths and one has separate bath, plenty of closet space. Step outside Kitchen to meticulously landscaped Backyard, perfect for hosting gatherings with family and friends. This home offering everything you need for a life of comfort and luxury. |
| Price | $1,449,900 |
| Taxes: | $8620.00 |
| Occupancy: | Vacant |
| Address: | 12 Bear Run Road , Brampton, L6X 2Y9, Peel |
| Directions/Cross Streets: | Williams Pkwy/ Elbern Markell Drive |
| Rooms: | 10 |
| Rooms +: | 3 |
| Bedrooms: | 4 |
| Bedrooms +: | 3 |
| Family Room: | T |
| Basement: | Separate Ent |
| Level/Floor | Room | Length(ft) | Width(ft) | Descriptions | |
| Room 1 | Main | Living Ro | 14.4 | 10.82 | Hardwood Floor, Pot Lights, Crown Moulding |
| Room 2 | Main | Dining Ro | 12.4 | 11.12 | Hardwood Floor, Combined w/Living, California Shutters |
| Room 3 | Main | Family Ro | 17.88 | 11.87 | Hardwood Floor, Stone Fireplace, Bow Window |
| Room 4 | Main | Kitchen | 8.86 | 14.76 | Hardwood Floor, Centre Island, Granite Counters |
| Room 5 | Main | Breakfast | 8.36 | 11.91 | Hardwood Floor, Overlooks Family, Sliding Doors |
| Room 6 | Main | Den | 11.64 | 12.46 | Hardwood Floor |
| Room 7 | Second | Primary B | 23.12 | 14.2 | Hardwood Floor, 5 Pc Ensuite, Walk-In Closet(s) |
| Room 8 | Second | Bedroom 2 | 13.71 | 10 | Hardwood Floor, Vaulted Ceiling(s), Semi Ensuite |
| Room 9 | Second | Bedroom 3 | 11.91 | 12.3 | Hardwood Floor |
| Room 10 | Second | Bedroom 4 | 11.25 | 10.82 | Hardwood Floor |
| Room 11 | Second | Loft | 7.71 | 9.84 | Hardwood Floor, Pot Lights, Open Stairs |
| Room 12 | Second | Laundry | 9.91 | 9.84 |
| Washroom Type | No. of Pieces | Level |
| Washroom Type 1 | 2 | Main |
| Washroom Type 2 | 5 | Second |
| Washroom Type 3 | 4 | Second |
| Washroom Type 4 | 4 | Basement |
| Washroom Type 5 | 0 |
| Total Area: | 0.00 |
| Property Type: | Detached |
| Style: | 2-Storey |
| Exterior: | Brick, Stone |
| Garage Type: | Built-In |
| (Parking/)Drive: | Private |
| Drive Parking Spaces: | 4 |
| Park #1 | |
| Parking Type: | Private |
| Park #2 | |
| Parking Type: | Private |
| Pool: | Other |
| Approximatly Square Footage: | 3000-3500 |
| Property Features: | Hospital, Library |
| CAC Included: | N |
| Water Included: | N |
| Cabel TV Included: | N |
| Common Elements Included: | N |
| Heat Included: | N |
| Parking Included: | N |
| Condo Tax Included: | N |
| Building Insurance Included: | N |
| Fireplace/Stove: | Y |
| Heat Type: | Forced Air |
| Central Air Conditioning: | Central Air |
| Central Vac: | N |
| Laundry Level: | Syste |
| Ensuite Laundry: | F |
| Elevator Lift: | False |
| Sewers: | Sewer |
| Utilities-Cable: | N |
| Utilities-Hydro: | Y |
$
%
Years
This calculator is for demonstration purposes only. Always consult a professional
financial advisor before making personal financial decisions.
| Although the information displayed is believed to be accurate, no warranties or representations are made of any kind. |
| INTERCITY REALTY INC. |
- Listing -1 of 0
|
|

Zannatal Ferdoush
Sales Representative
Dir:
647-528-1201
Bus:
647-528-1201
| Virtual Tour | Book Showing | Email a Friend |
Jump To:
At a Glance:
| Type: | Freehold - Detached |
| Area: | Peel |
| Municipality: | Brampton |
| Neighbourhood: | Credit Valley |
| Style: | 2-Storey |
| Lot Size: | x 110.38(Feet) |
| Approximate Age: | |
| Tax: | $8,620 |
| Maintenance Fee: | $0 |
| Beds: | 4+3 |
| Baths: | 6 |
| Garage: | 0 |
| Fireplace: | Y |
| Air Conditioning: | |
| Pool: | Other |
Locatin Map:
Payment Calculator:

Listing added to your favorite list
Looking for resale homes?

By agreeing to Terms of Use, you will have ability to search up to 302045 listings and access to richer information than found on REALTOR.ca through my website.

