$1,965,000
Available - For Sale
Listing ID: C12084316
61 St Clair Aven West , Toronto, M4V 2Y8, Toronto
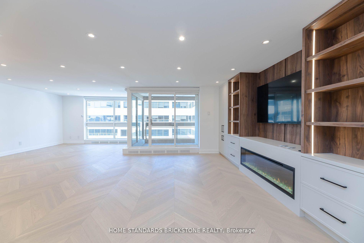
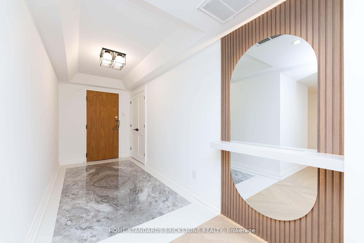
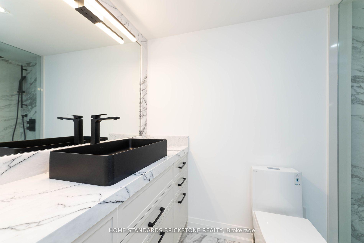
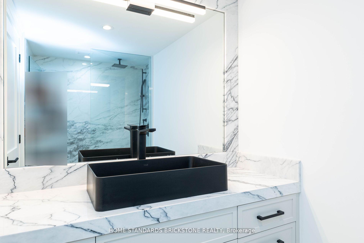
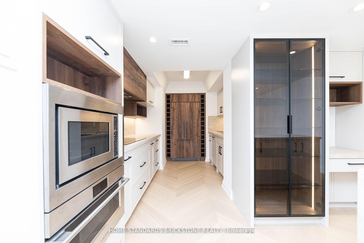
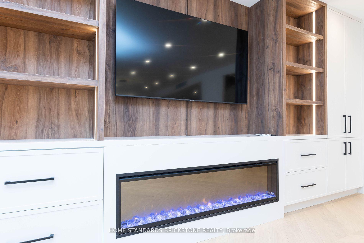
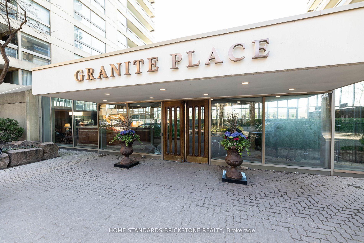
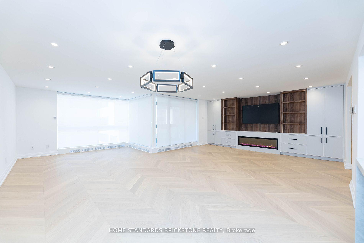
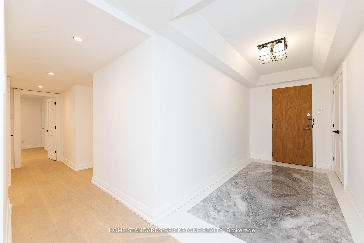
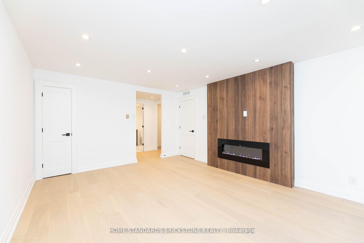
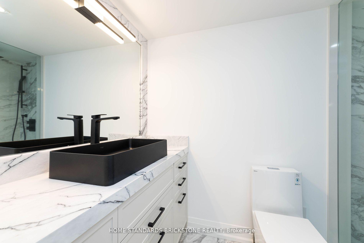
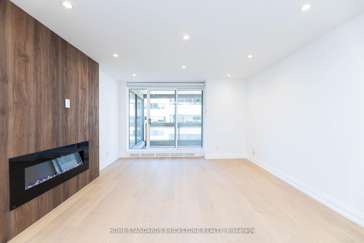
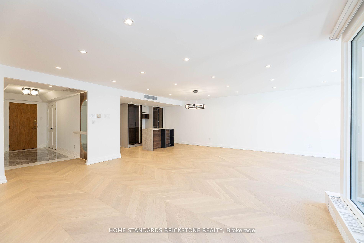
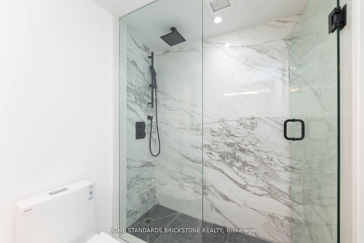
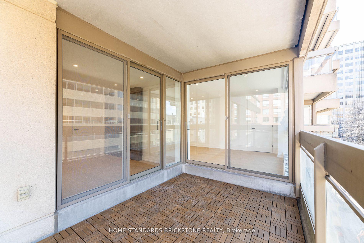
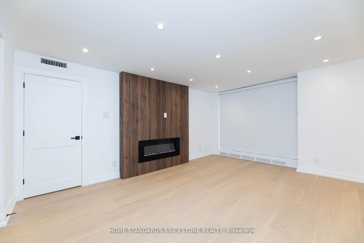
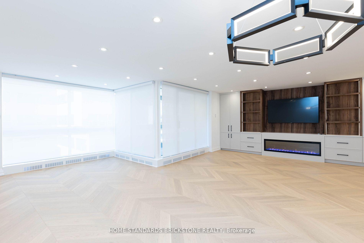
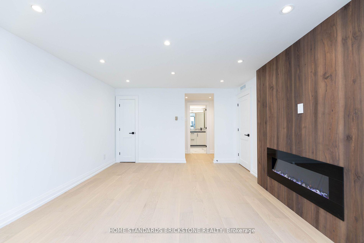
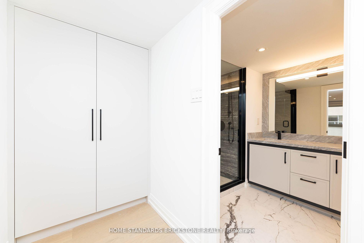
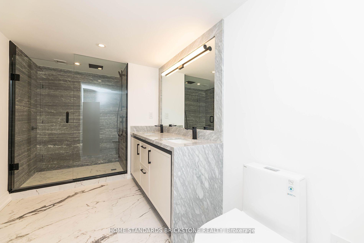
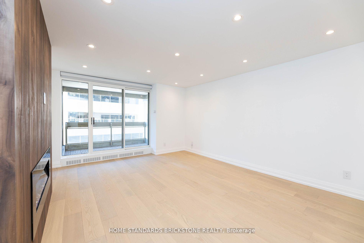
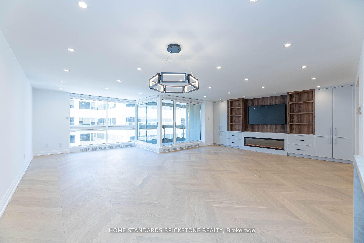
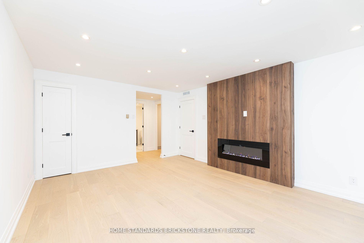
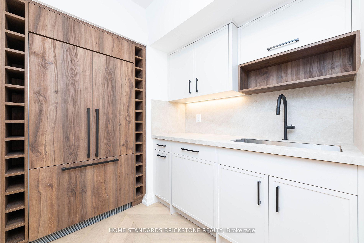
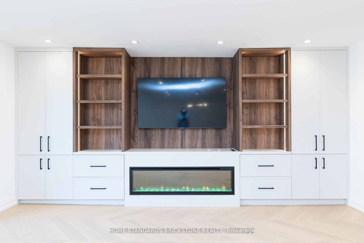
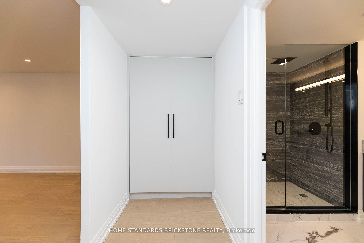
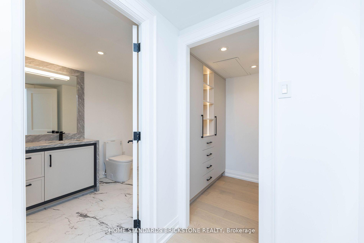
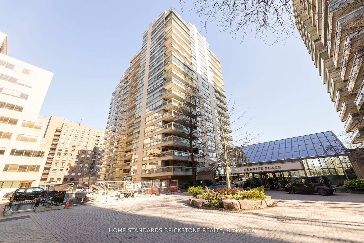
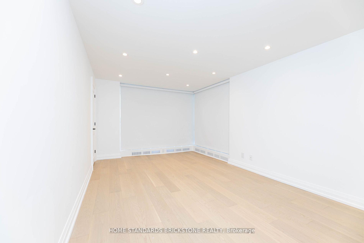
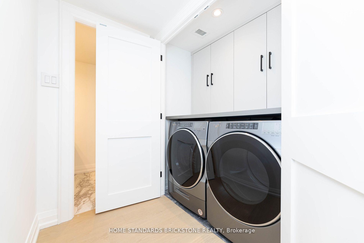

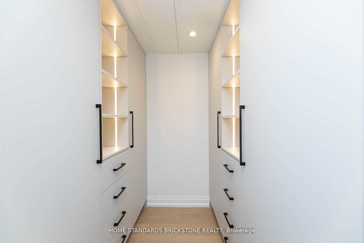
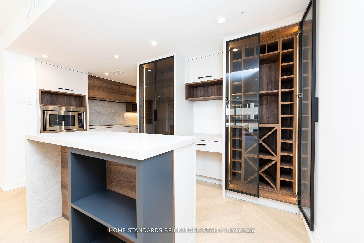
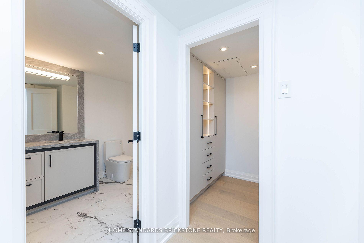
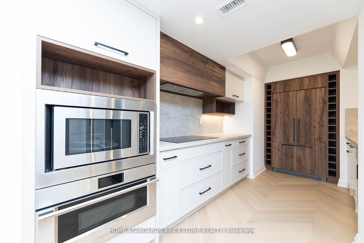
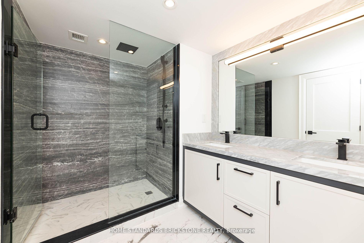
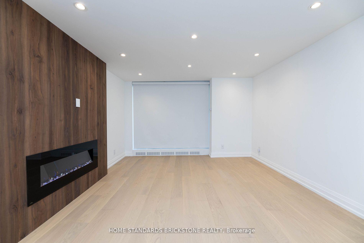
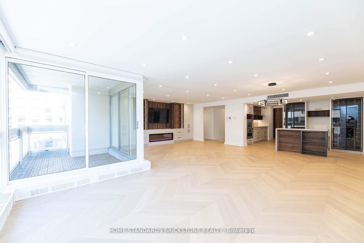
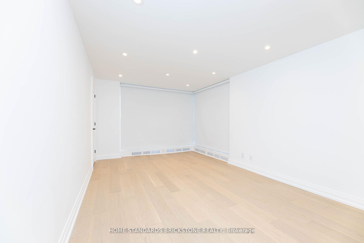
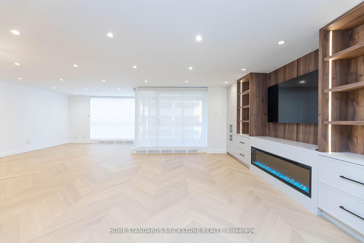








































| Immerse yourself in luxury at Granite Place with this newly renovated 2-bed, 2-bath condo. Experience the epitome of sophistication with top-tier finishes and a sleek design. Indulge in the spa-inspired primary ensuite for ultimate relaxation and entertain in style with a chef's kitchen that includes top of the line appliances. The Granite Place offers a dedicated concierge, pristine pool, state-of-the-art gym, a rejuvenating sauna, and much more. Elevate your lifestyle in this central location, surrounded by comfort and opulence in every detail. Tucked Away On Quiet Street But Steps From Popular Shops. 2 Parking Spots & 2 Lockers included. **EXTRAS** Fisher & Pykel Fridge, Stove, Microwave, Miele Dishwasher, , Whirlpool Front Loading Washer And Dryer, All Electric Light Fixtures, Motorized Window Coverings, Two Fireplaces & Much More! |
| Price | $1,965,000 |
| Taxes: | $6602.00 |
| Assessment Year: | 2024 |
| Occupancy: | Vacant |
| Address: | 61 St Clair Aven West , Toronto, M4V 2Y8, Toronto |
| Postal Code: | M4V 2Y8 |
| Province/State: | Toronto |
| Directions/Cross Streets: | Yonge-St. Clair |
| Level/Floor | Room | Length(ft) | Width(ft) | Descriptions | |
| Room 1 | Main | Living Ro | 16.66 | 12.92 | Hardwood Floor, Fireplace, Pot Lights |
| Room 2 | Main | Dining Ro | 16.66 | 12 | Hardwood Floor, Pot Lights, Overlooks Living |
| Room 3 | Main | Kitchen | 16.07 | 14.66 | Hardwood Floor, B/I Appliances, Overlooks Dining |
| Room 4 | Main | Primary B | 17.15 | 12.66 | 5 Pc Bath, Fireplace, B/I Closet |
| Room 5 | Main | Bedroom 2 | 17.97 | 10.82 | Hardwood Floor, Pot Lights, Balcony |
| Washroom Type | No. of Pieces | Level |
| Washroom Type 1 | 5 | Ground |
| Washroom Type 2 | 4 | Ground |
| Washroom Type 3 | 0 | |
| Washroom Type 4 | 0 | |
| Washroom Type 5 | 0 |
| Total Area: | 0.00 |
| Washrooms: | 2 |
| Heat Type: | Forced Air |
| Central Air Conditioning: | Central Air |
$
%
Years
This calculator is for demonstration purposes only. Always consult a professional
financial advisor before making personal financial decisions.
| Although the information displayed is believed to be accurate, no warranties or representations are made of any kind. |
| HOME STANDARDS BRICKSTONE REALTY |
- Listing -1 of 0
|
|

Zannatal Ferdoush
Sales Representative
Dir:
647-528-1201
Bus:
647-528-1201
| Book Showing | Email a Friend |
Jump To:
At a Glance:
| Type: | Com - Condo Apartment |
| Area: | Toronto |
| Municipality: | Toronto C02 |
| Neighbourhood: | Yonge-St. Clair |
| Style: | Apartment |
| Lot Size: | x 0.00() |
| Approximate Age: | |
| Tax: | $6,602 |
| Maintenance Fee: | $2,199.69 |
| Beds: | 2 |
| Baths: | 2 |
| Garage: | 0 |
| Fireplace: | Y |
| Air Conditioning: | |
| Pool: |
Locatin Map:
Payment Calculator:

Listing added to your favorite list
Looking for resale homes?

By agreeing to Terms of Use, you will have ability to search up to 302045 listings and access to richer information than found on REALTOR.ca through my website.

