$3,750
Available - For Rent
Listing ID: C12084421
373 Front Stre West , Toronto, M5V 3R7, Toronto
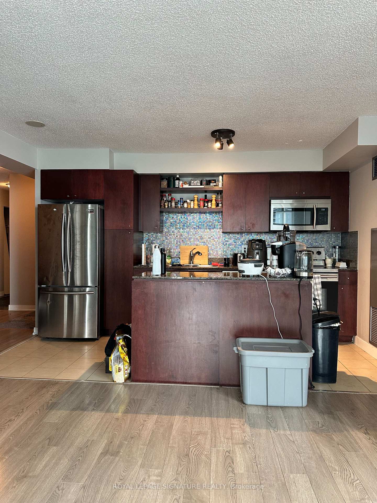
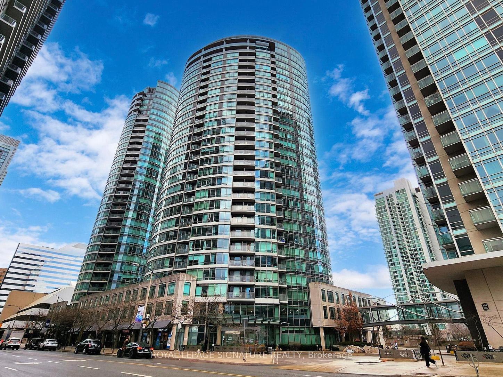
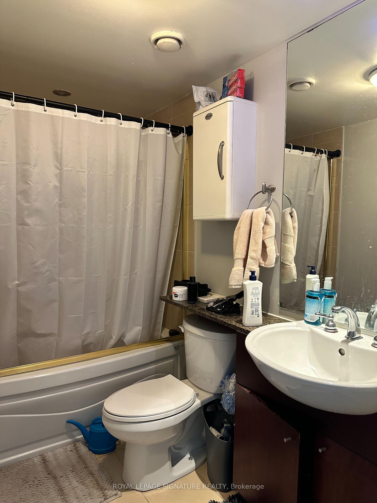
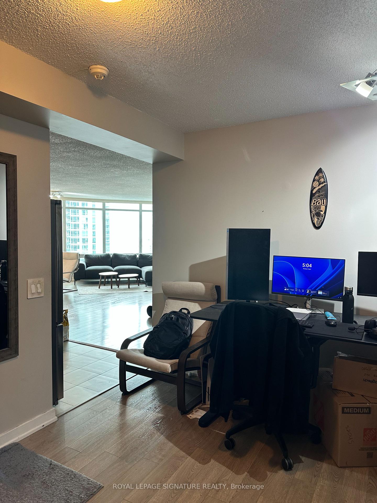
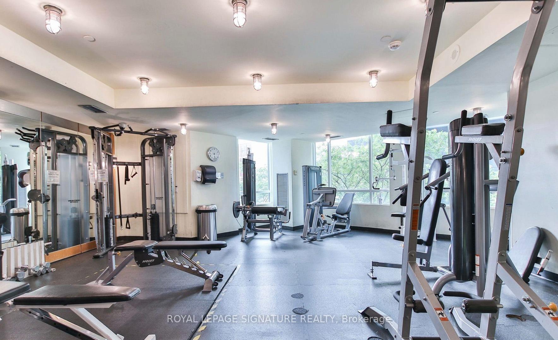
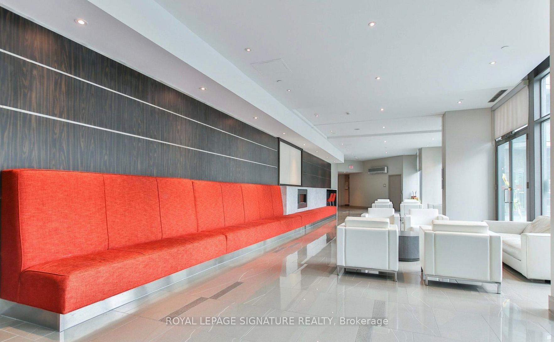
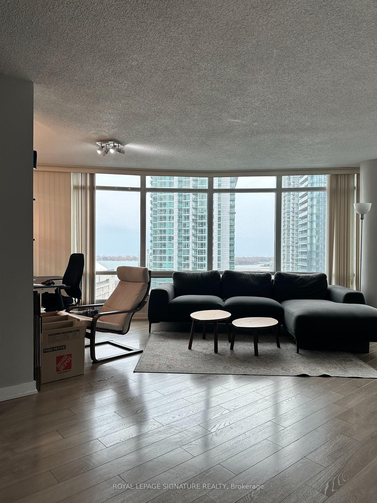
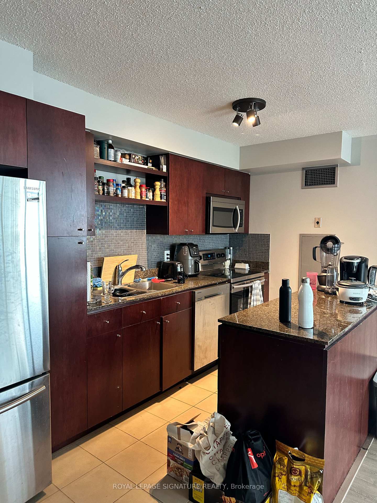
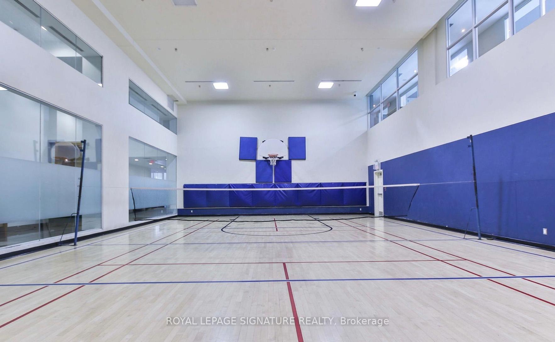
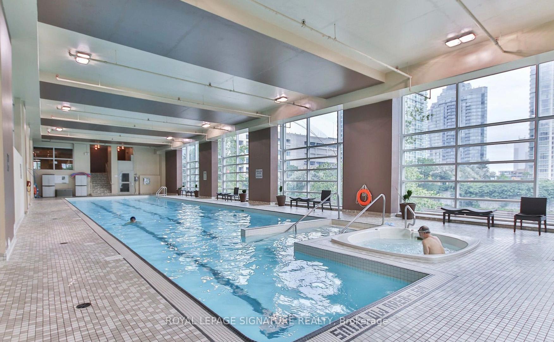
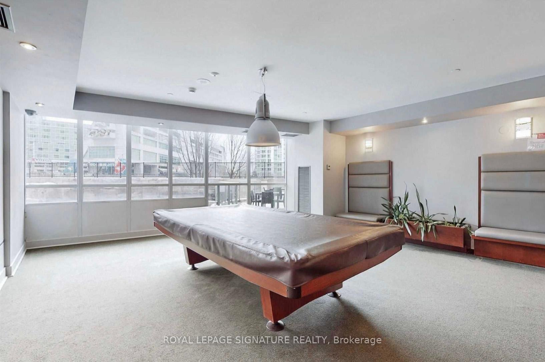
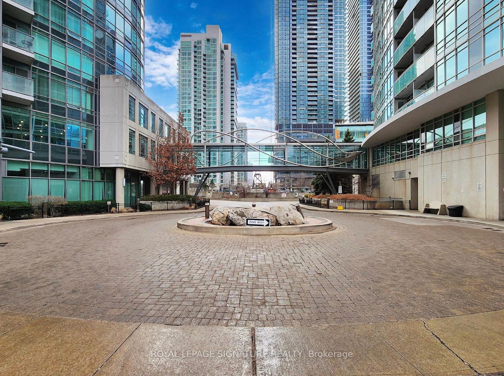
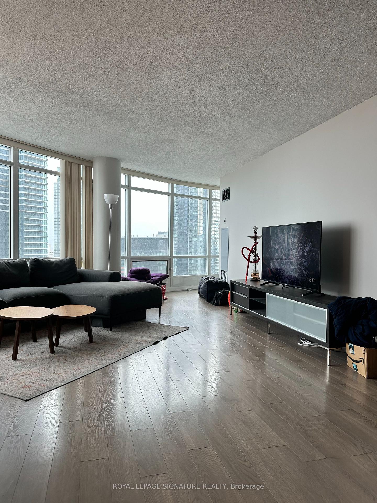
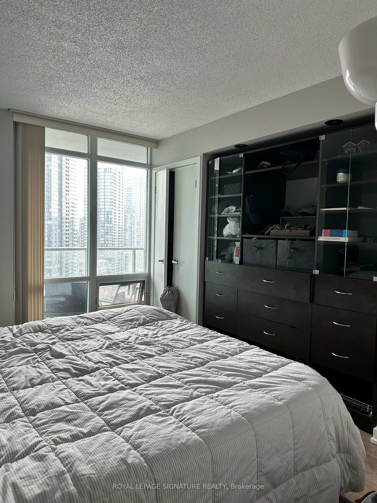
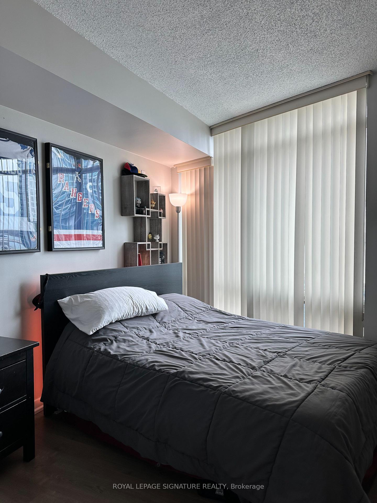
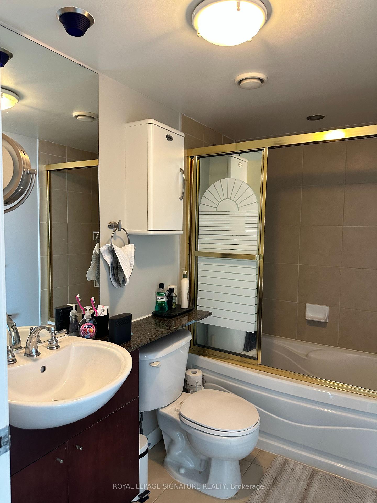
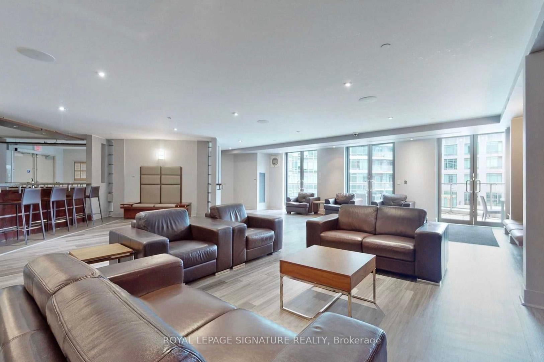
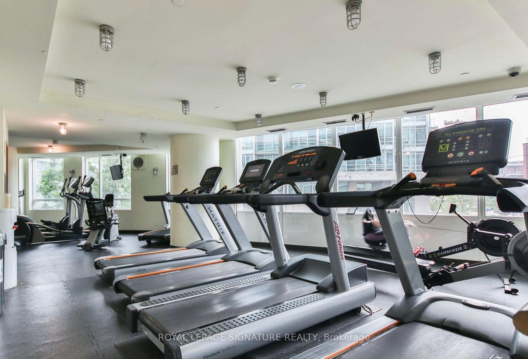
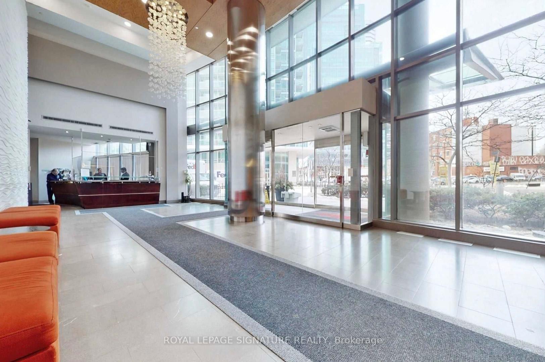



















| Your tranquil city retreat awaits! This spacious southwest-facing unit features stunning views of the lake and downtown core. The practical floor plan includes two bedrooms plus a den,providing ample space for comfortable living. Enjoy a seamless flow between the living and dining areas, adjacent to the kitchen with a walk-out to the balcony, perfect for hosting gatherings. The den offers an excellent opportunity for a home office setup/temporary guest quarters. Laminate and ceramic flooring throughout enhances the appeal. This is a fantastic option for singles or couples eager to live in the vibrant city center. Parking and all utilities are included; you only cover cable TV and internet. Move in and relish the lifestyle!The building includes outstanding amenities in a prime location! Enjoy all these features without stepping outside: a fitness center, indoor pool, hot tub, sauna, indoor basketball court, party room, media room, billiard area, outdoor patio with BBQ and rock garden, 24-hourconcierge, visitor parking, and guest suites. When you're ready to explore, everything is at your doorstep, nestled between King West, Queen West, the Financial and Entertainment districts, and Toronto's new retail hub, The Well. With a remarkable walk score of 97, you're just a short stroll from public transit (10 minutes to Union Station for TTC and GO), the PATH system, major attractions (like the CN Tower and Rogers Centre), shops, dining, nightlife, andmore. The highway is only minutes away. Experience the essence of downtown living! |
| Price | $3,750 |
| Taxes: | $0.00 |
| Occupancy: | Tenant |
| Address: | 373 Front Stre West , Toronto, M5V 3R7, Toronto |
| Postal Code: | M5V 3R7 |
| Province/State: | Toronto |
| Directions/Cross Streets: | Front Street West/Spadina Avenue |
| Level/Floor | Room | Length(ft) | Width(ft) | Descriptions | |
| Room 1 | Flat | Living Ro | 47.36 | 39.29 | Combined w/Dining, Open Concept, W/O To Terrace |
| Room 2 | Flat | Dining Ro | 43.16 | 27.88 | Combined w/Dining, Open Concept, South View |
| Room 3 | Flat | Kitchen | 43.16 | 24.86 | Open Concept, Ceramic Floor |
| Room 4 | Flat | Primary B | 42.08 | 36.7 | 4 Pc Ensuite, Ceramic Floor, Closet |
| Room 5 | Flat | Bedroom 2 | 36.7 | 28.08 | South View, Closet |
| Room 6 | Flat | Den | 41 | 31.32 | Open Concept |
| Washroom Type | No. of Pieces | Level |
| Washroom Type 1 | 4 | Main |
| Washroom Type 2 | 4 | Main |
| Washroom Type 3 | 0 | |
| Washroom Type 4 | 0 | |
| Washroom Type 5 | 0 | |
| Washroom Type 6 | 4 | Main |
| Washroom Type 7 | 4 | Main |
| Washroom Type 8 | 0 | |
| Washroom Type 9 | 0 | |
| Washroom Type 10 | 0 |
| Total Area: | 0.00 |
| Approximatly Age: | 11-15 |
| Sprinklers: | Conc |
| Washrooms: | 2 |
| Heat Type: | Forced Air |
| Central Air Conditioning: | Central Air |
| Although the information displayed is believed to be accurate, no warranties or representations are made of any kind. |
| ROYAL LEPAGE SIGNATURE REALTY |
- Listing -1 of 0
|
|

Zannatal Ferdoush
Sales Representative
Dir:
647-528-1201
Bus:
647-528-1201
| Book Showing | Email a Friend |
Jump To:
At a Glance:
| Type: | Com - Condo Apartment |
| Area: | Toronto |
| Municipality: | Toronto C01 |
| Neighbourhood: | Waterfront Communities C1 |
| Style: | Apartment |
| Lot Size: | x 0.00() |
| Approximate Age: | 11-15 |
| Tax: | $0 |
| Maintenance Fee: | $0 |
| Beds: | 2 |
| Baths: | 2 |
| Garage: | 0 |
| Fireplace: | N |
| Air Conditioning: | |
| Pool: |
Locatin Map:

Listing added to your favorite list
Looking for resale homes?

By agreeing to Terms of Use, you will have ability to search up to 302045 listings and access to richer information than found on REALTOR.ca through my website.

