$1,478,888
Available - For Sale
Listing ID: C12084431
92 Avondale Aven , Toronto, M2N 2V2, Toronto
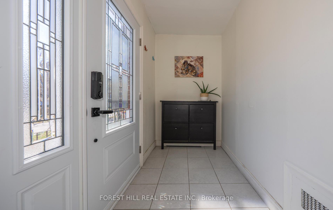
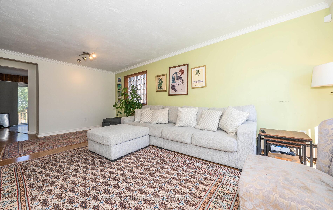
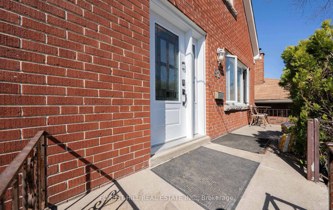
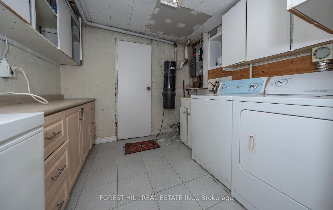
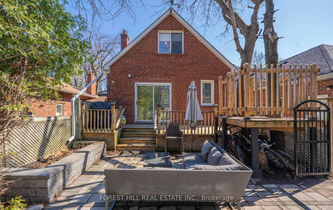
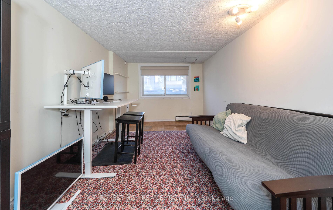
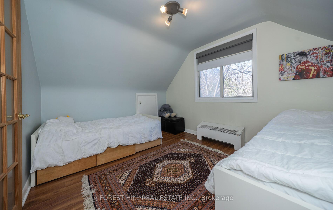
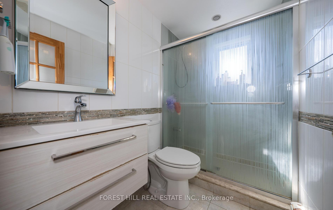
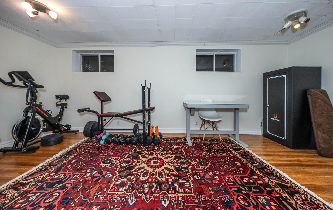
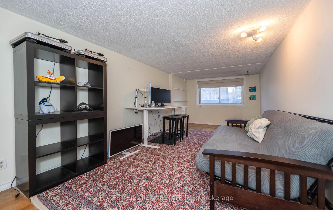
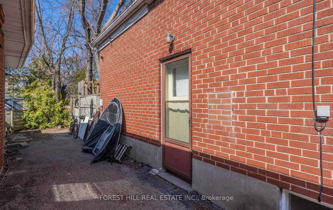
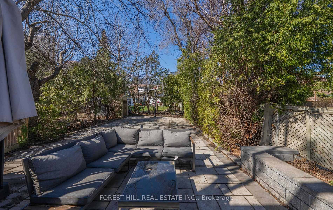
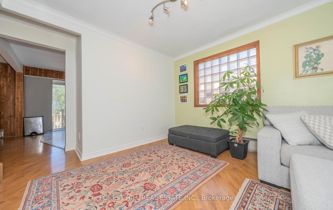
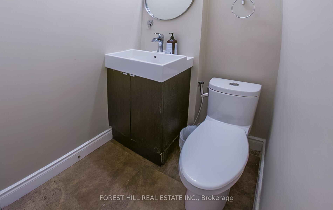
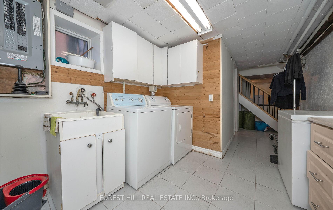
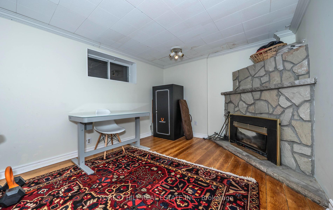
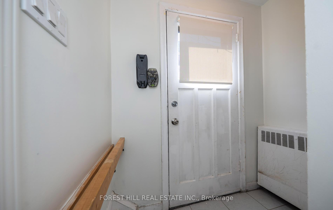
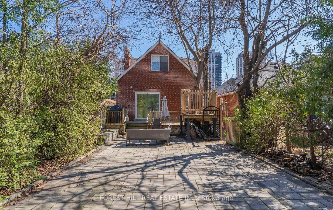
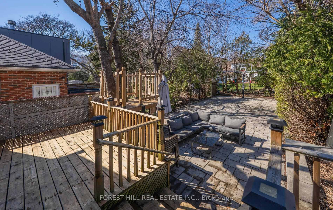
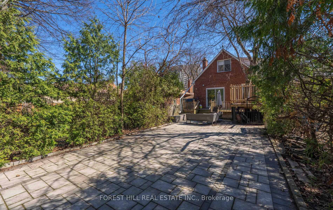
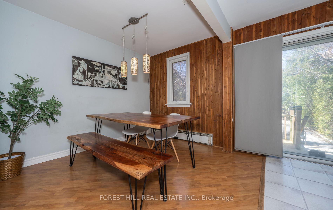
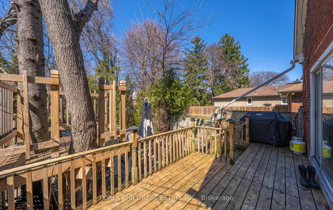
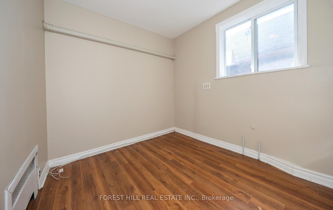
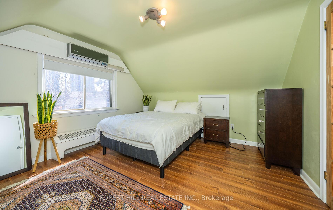
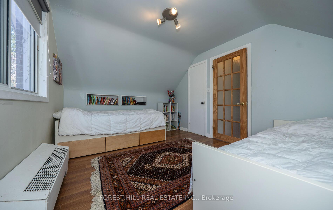
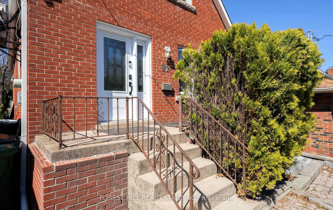
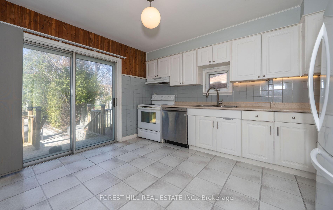
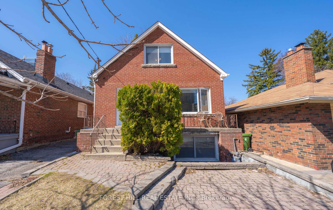
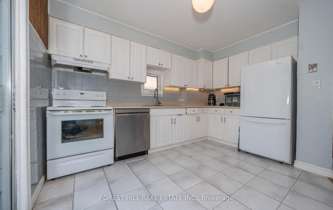
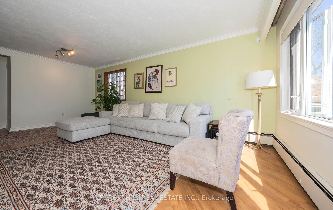
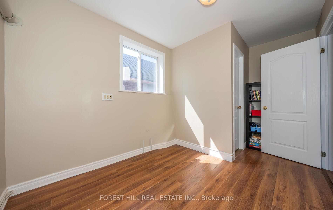
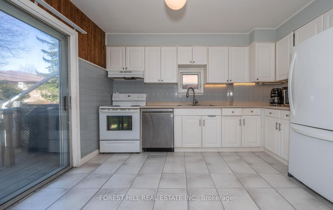
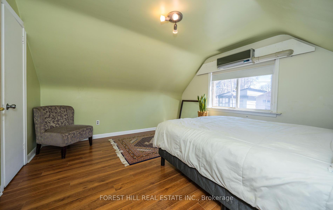
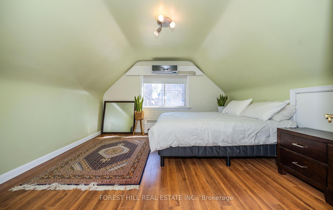
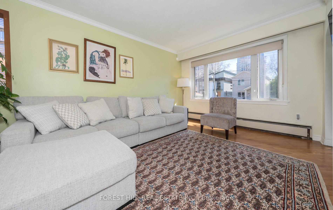
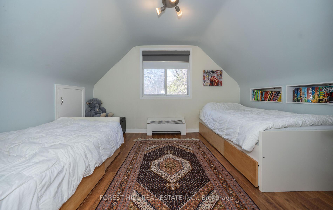
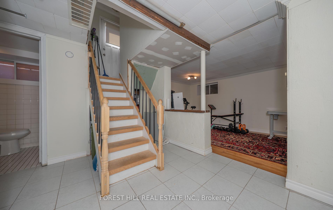
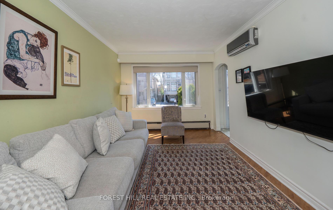
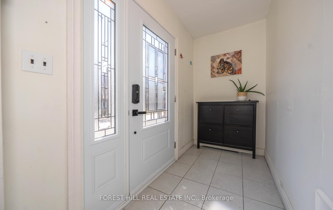
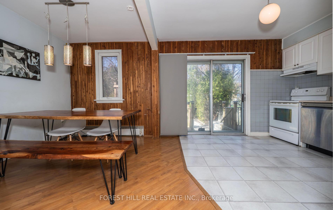

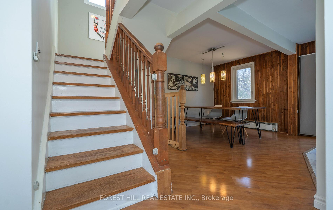
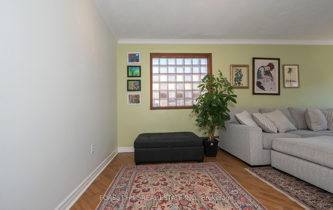
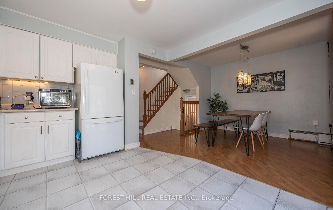
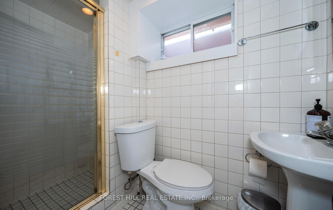
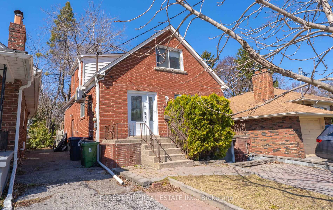
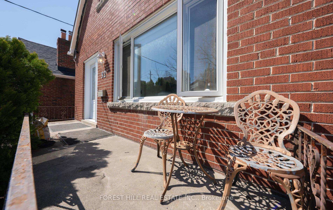
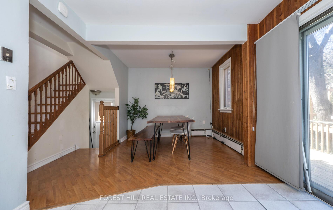
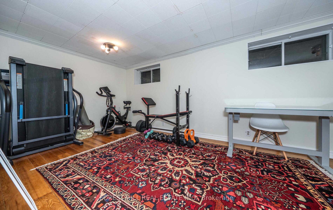
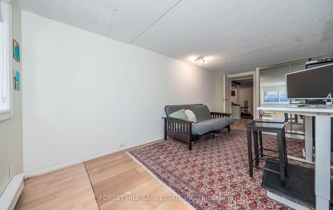


















































| Welcome to one of Toronto's most desirable neighborhoods.in the highly rated Earl Haig school district .This well-maintained detached home offers 1,444 square feet above grade, plus a fully finished 902-squar-foot basement with separate side entrance - ideal for extended family, a home office, or future rental potential. inside, you'll find 3 bedrooms and 3 bathrooms (2 full ),a large walk-in closet ,and a bright ,functional layout with lots of storage .the open-concept kitchen and dining area make it easy to cook, host, and enjoy time together. The private low- maintenance backyard features interlocking stone, a basketball court, and a treehouse-perfect for kids and entertaining .just steps from Glendora, Avonshire, and Avondale Parks with splash pads, playgrounds, tennis court, with skating and tobogganing in the winter. Minutes to the 401,TTC, Whole Foods, Longo's, Shoppers drug Mart, a 24-hours Rabba, and a variety of restaurants and cafes.1 driveway parking and 1 mutual parking. |
| Price | $1,478,888 |
| Taxes: | $6652.19 |
| Occupancy: | Owner |
| Address: | 92 Avondale Aven , Toronto, M2N 2V2, Toronto |
| Directions/Cross Streets: | Yonge and Sheppard |
| Rooms: | 3 |
| Rooms +: | 1 |
| Bedrooms: | 3 |
| Bedrooms +: | 0 |
| Family Room: | T |
| Basement: | Separate Ent, Finished |
| Level/Floor | Room | Length(ft) | Width(ft) | Descriptions | |
| Room 1 | Main | Foyer | 8.36 | 4.26 | Tile Floor |
| Room 2 | Main | Living Ro | 21.42 | 11.41 | Laminate, Picture Window |
| Room 3 | Main | Dining Ro | 10.33 | 9.58 | Laminate, Open Concept, W/O To Patio |
| Room 4 | Main | Kitchen | 12.66 | 9.87 | W/O To Patio, Open Concept, Laminate |
| Room 5 | Main | Bedroom 3 | 11.25 | 8 | 2 Pc Bath, Window, Laminate |
| Room 6 | Second | Primary B | 12.07 | 12.6 | Large Window, Large Closet, Hardwood Floor |
| Room 7 | Second | Bedroom 2 | 12.96 | 10.17 | Window, Hardwood Floor, B/I Closet |
| Room 8 | Lower | Family Ro | 18.4 | 9.25 | Window, Hardwood Floor, Fireplace |
| Room 9 | Lower | Bedroom 4 | 19.42 | 9.41 | Laminate, Closet, Window |
| Room 10 | Basement | Recreatio | 16.07 | 14.76 | Ceramic Floor |
| Room 11 | Lower | Laundry | 9.02 | 8.53 | Ceramic Floor, Window |
| Room 12 | Lower | Bathroom | 8.69 | 3.94 | Tile Floor, Window |
| Washroom Type | No. of Pieces | Level |
| Washroom Type 1 | 2 | Main |
| Washroom Type 2 | 4 | Second |
| Washroom Type 3 | 3 | Basement |
| Washroom Type 4 | 0 | |
| Washroom Type 5 | 0 |
| Total Area: | 0.00 |
| Property Type: | Detached |
| Style: | 1 1/2 Storey |
| Exterior: | Brick |
| Garage Type: | None |
| (Parking/)Drive: | Available, |
| Drive Parking Spaces: | 2 |
| Park #1 | |
| Parking Type: | Available, |
| Park #2 | |
| Parking Type: | Available |
| Park #3 | |
| Parking Type: | Mutual |
| Pool: | None |
| Other Structures: | Garden Shed |
| Approximatly Square Footage: | 1100-1500 |
| CAC Included: | N |
| Water Included: | N |
| Cabel TV Included: | N |
| Common Elements Included: | N |
| Heat Included: | N |
| Parking Included: | N |
| Condo Tax Included: | N |
| Building Insurance Included: | N |
| Fireplace/Stove: | Y |
| Heat Type: | Water |
| Central Air Conditioning: | Wall Unit(s |
| Central Vac: | Y |
| Laundry Level: | Syste |
| Ensuite Laundry: | F |
| Sewers: | Sewer |
| Utilities-Hydro: | Y |
$
%
Years
This calculator is for demonstration purposes only. Always consult a professional
financial advisor before making personal financial decisions.
| Although the information displayed is believed to be accurate, no warranties or representations are made of any kind. |
| FOREST HILL REAL ESTATE INC. |
- Listing -1 of 0
|
|

Zannatal Ferdoush
Sales Representative
Dir:
647-528-1201
Bus:
647-528-1201
| Virtual Tour | Book Showing | Email a Friend |
Jump To:
At a Glance:
| Type: | Freehold - Detached |
| Area: | Toronto |
| Municipality: | Toronto C14 |
| Neighbourhood: | Willowdale East |
| Style: | 1 1/2 Storey |
| Lot Size: | x 118.00(Feet) |
| Approximate Age: | |
| Tax: | $6,652.19 |
| Maintenance Fee: | $0 |
| Beds: | 3 |
| Baths: | 3 |
| Garage: | 0 |
| Fireplace: | Y |
| Air Conditioning: | |
| Pool: | None |
Locatin Map:
Payment Calculator:

Listing added to your favorite list
Looking for resale homes?

By agreeing to Terms of Use, you will have ability to search up to 302045 listings and access to richer information than found on REALTOR.ca through my website.

