$699,999
Available - For Sale
Listing ID: X12084433
742 Sherring Stre , Cambridge, N3H 2X4, Waterloo
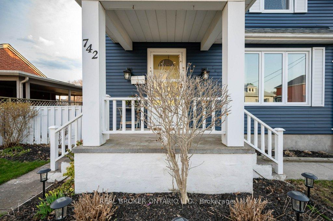
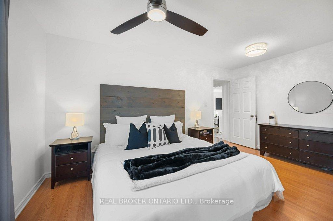

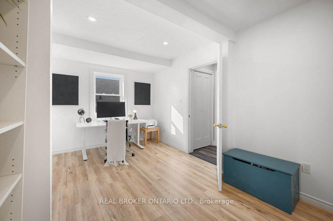
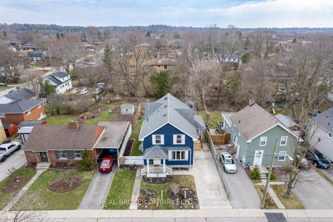
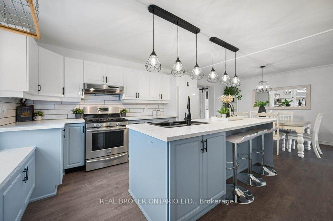
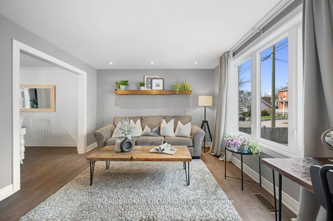
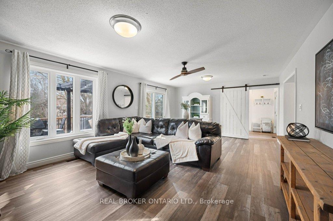
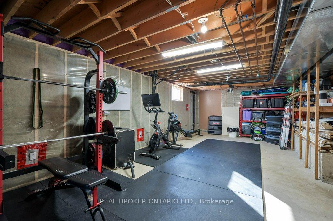
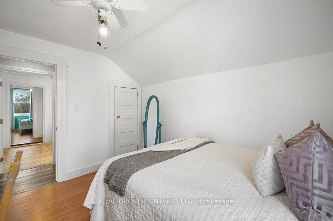
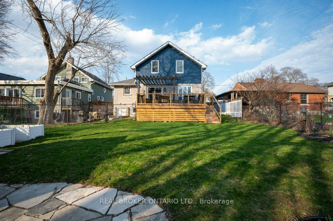
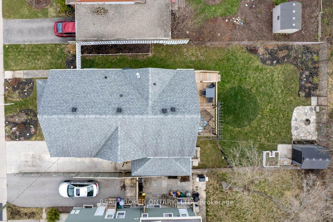
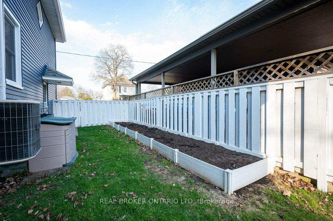
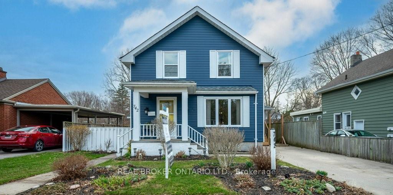
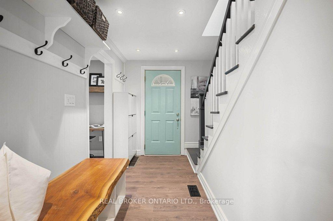
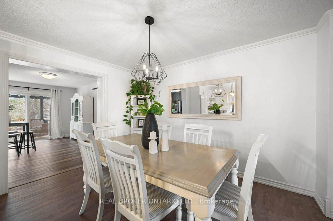
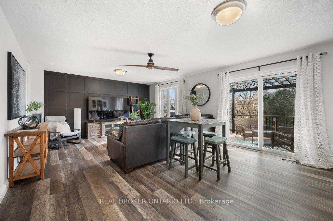
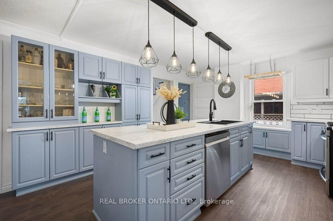
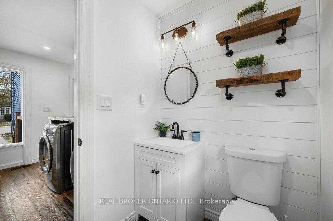
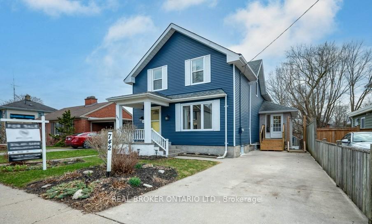
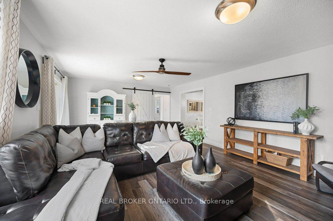

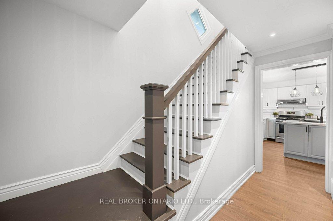
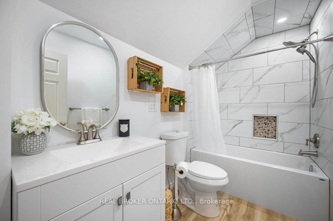
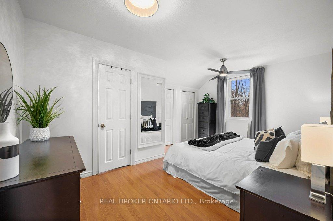
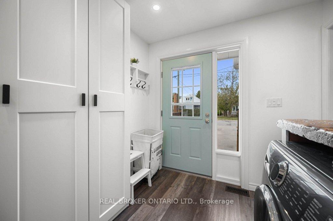
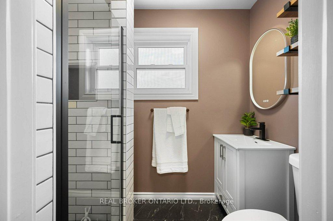
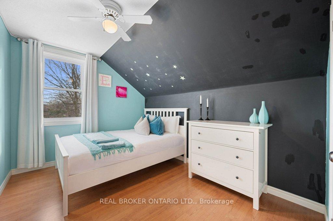
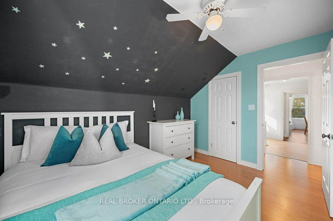
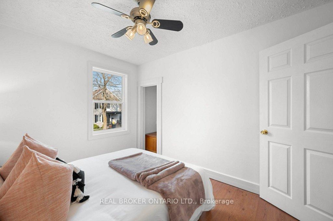
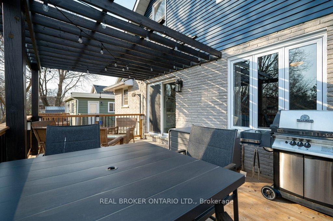
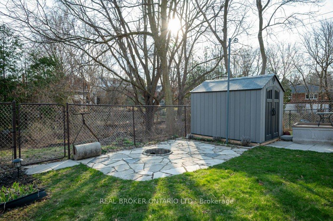
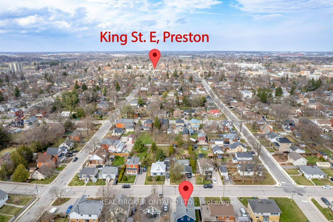
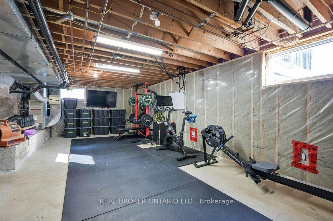
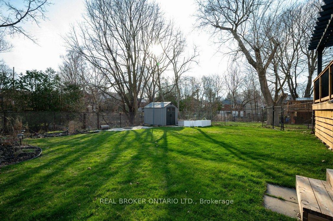
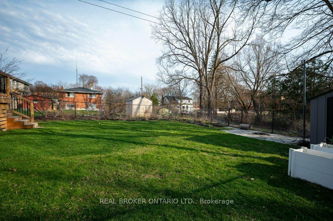
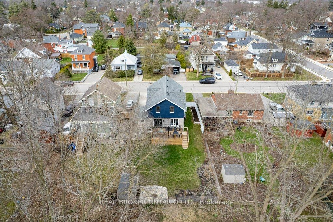
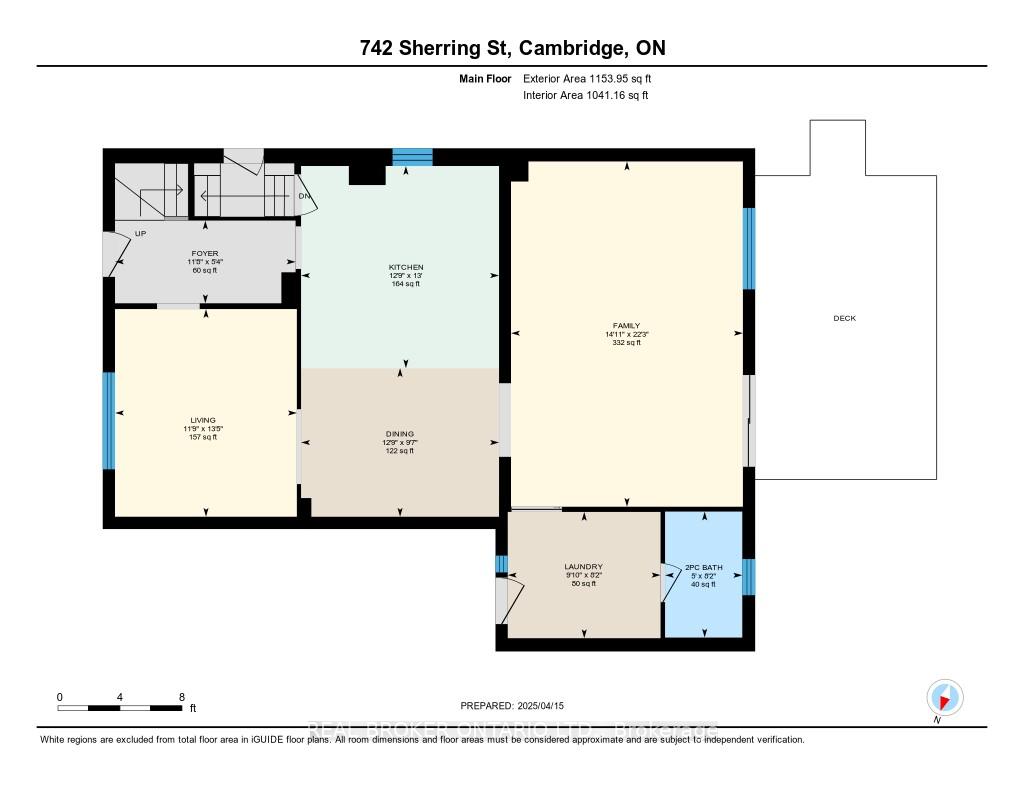
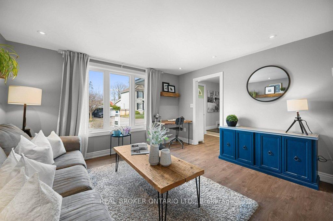
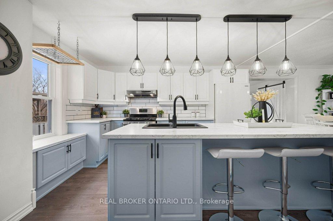
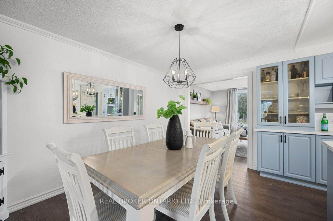
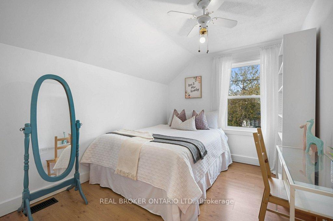
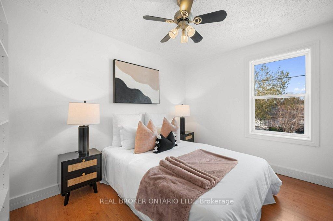
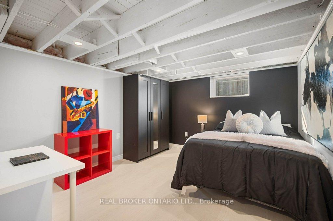
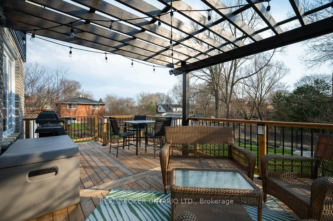
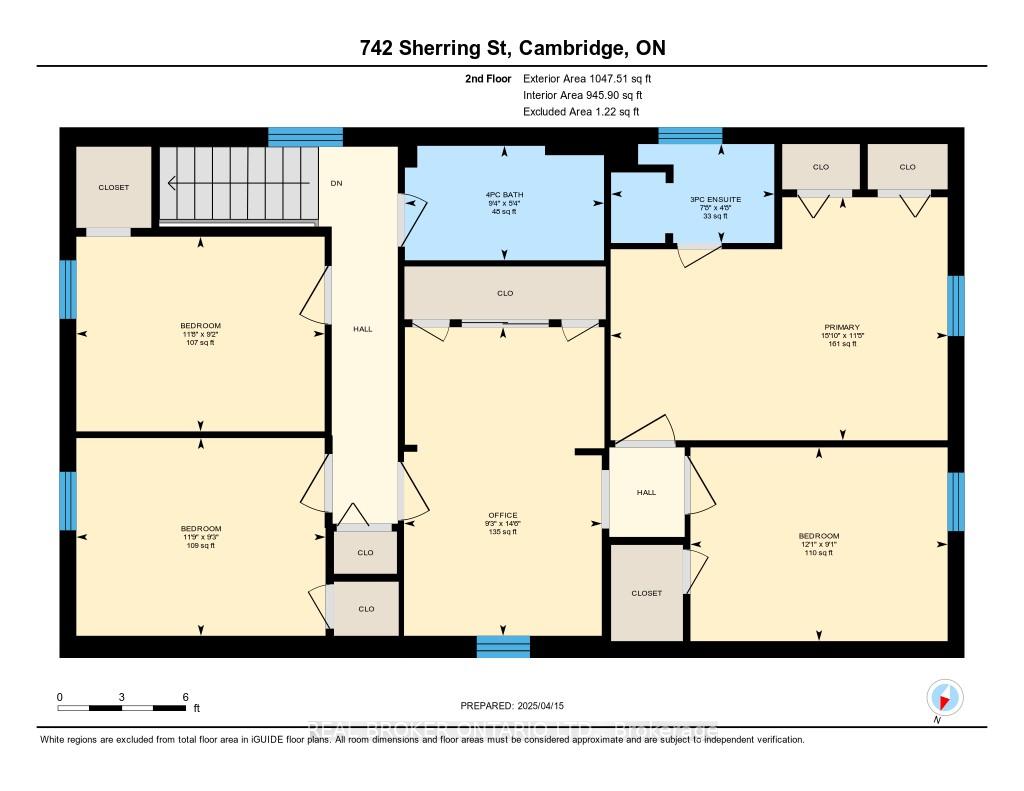
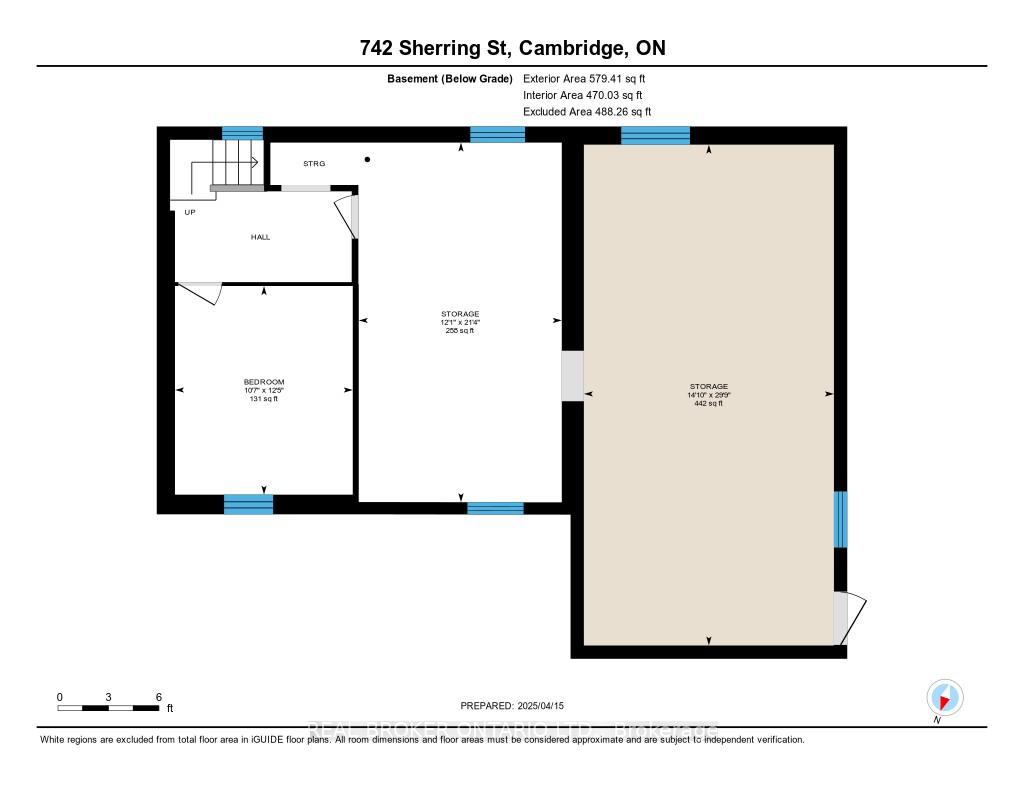
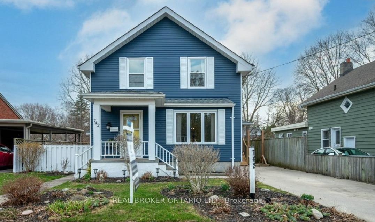
















































| Tucked away in Cambridges family-friendly Preston neighbourhood, this fully renovated 4+1 bedroom, 3-bathroom home offers over 2,200 sq ft of well-designed living space. Preston is known for its strong sense of community, mature trees, and great schools. Step into the bright and welcoming front entry, complete with a built-in bench and handy storage. The living room is filled with natural light from a large picture window and flows seamlessly into the spacious dining area and kitchen, where youll find a generous island, plenty of cabinet space, and room to cook or gather with loved ones. At the back of the home, the cozy family room offers a second living area with easy access to the large deck overlooking the backyard, perfect for hosting a summer BBQ. This main floor also includes a 2-piece bathroom and a beautifully remodeled laundry room. Upstairs, there are 4 generous bedrooms. The primary suite includes its own updated 3-piece ensuite, while a 2nd full bath serves the rest of the family. Theres also a bonus space on this level, ideal for a home office or reading nook. The partially finished basement features a finished bedroom and a separate side entrance, offering potential for an in-law suite. Updates here include a French drain (2021), spray foam insulation, new electrical, and fresh stairs. Outside, enjoy a fully fenced and landscaped backyard with raised garden beds, perennials, and a refreshed deck (2023). Theres also a handy storage shed and brand-new side entrance stairs (2024). The freshly painted exterior (2024) and concrete driveway with two parking spots give this home excellent curb appeal. Whether you're strolling through Riverside Park, grabbing a coffee from a local café, or hopping on the nearby 401 for an easy commute, this is a home that just feels right the moment you arrive. All thats left to do is move in and make it yours. (Offer Date: Tuesday, April 22) |
| Price | $699,999 |
| Taxes: | $4788.00 |
| Assessment Year: | 2024 |
| Occupancy: | Owner |
| Address: | 742 Sherring Stre , Cambridge, N3H 2X4, Waterloo |
| Directions/Cross Streets: | Westminster Dr S |
| Rooms: | 12 |
| Bedrooms: | 4 |
| Bedrooms +: | 0 |
| Family Room: | T |
| Basement: | Full, Partially Fi |
| Level/Floor | Room | Length(ft) | Width(ft) | Descriptions | |
| Room 1 | Main | Bathroom | 8.17 | 4.99 | 2 Pc Bath |
| Room 2 | Main | Dining Ro | 9.58 | 12.76 | |
| Room 3 | Main | Family Ro | 22.24 | 14.92 | |
| Room 4 | Main | Foyer | 5.35 | 11.68 | |
| Room 5 | Main | Kitchen | 12.99 | 12.76 | |
| Room 6 | Main | Laundry | 8.17 | 9.84 | |
| Room 7 | Main | Living Ro | 13.42 | 11.74 | |
| Room 8 | Second | Bathroom | 4.66 | 7.68 | 3 Pc Ensuite |
| Room 9 | Second | Bathroom | 5.35 | 9.32 | 4 Pc Bath |
| Room 10 | Second | Bedroom | 9.09 | 12.07 | |
| Room 11 | Second | Bedroom | 9.15 | 11.68 | |
| Room 12 | Second | Bedroom | 9.25 | 11.74 |
| Washroom Type | No. of Pieces | Level |
| Washroom Type 1 | 2 | Main |
| Washroom Type 2 | 3 | Second |
| Washroom Type 3 | 4 | Second |
| Washroom Type 4 | 0 | |
| Washroom Type 5 | 0 | |
| Washroom Type 6 | 2 | Main |
| Washroom Type 7 | 3 | Second |
| Washroom Type 8 | 4 | Second |
| Washroom Type 9 | 0 | |
| Washroom Type 10 | 0 |
| Total Area: | 0.00 |
| Property Type: | Detached |
| Style: | 2-Storey |
| Exterior: | Aluminum Siding, Brick |
| Garage Type: | None |
| (Parking/)Drive: | Private |
| Drive Parking Spaces: | 2 |
| Park #1 | |
| Parking Type: | Private |
| Park #2 | |
| Parking Type: | Private |
| Pool: | None |
| Approximatly Square Footage: | 2000-2500 |
| CAC Included: | N |
| Water Included: | N |
| Cabel TV Included: | N |
| Common Elements Included: | N |
| Heat Included: | N |
| Parking Included: | N |
| Condo Tax Included: | N |
| Building Insurance Included: | N |
| Fireplace/Stove: | N |
| Heat Type: | Water |
| Central Air Conditioning: | Central Air |
| Central Vac: | N |
| Laundry Level: | Syste |
| Ensuite Laundry: | F |
| Sewers: | Sewer |
$
%
Years
This calculator is for demonstration purposes only. Always consult a professional
financial advisor before making personal financial decisions.
| Although the information displayed is believed to be accurate, no warranties or representations are made of any kind. |
| REAL BROKER ONTARIO LTD. |
- Listing -1 of 0
|
|

Zannatal Ferdoush
Sales Representative
Dir:
647-528-1201
Bus:
647-528-1201
| Book Showing | Email a Friend |
Jump To:
At a Glance:
| Type: | Freehold - Detached |
| Area: | Waterloo |
| Municipality: | Cambridge |
| Neighbourhood: | Dufferin Grove |
| Style: | 2-Storey |
| Lot Size: | x 159.00(Acres) |
| Approximate Age: | |
| Tax: | $4,788 |
| Maintenance Fee: | $0 |
| Beds: | 4 |
| Baths: | 3 |
| Garage: | 0 |
| Fireplace: | N |
| Air Conditioning: | |
| Pool: | None |
Locatin Map:
Payment Calculator:

Listing added to your favorite list
Looking for resale homes?

By agreeing to Terms of Use, you will have ability to search up to 302045 listings and access to richer information than found on REALTOR.ca through my website.

