$639,900
Available - For Sale
Listing ID: X12084450
62 Alberni Stre East , Barrhaven, K2J 2M6, Ottawa
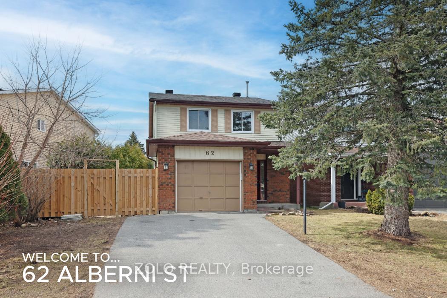
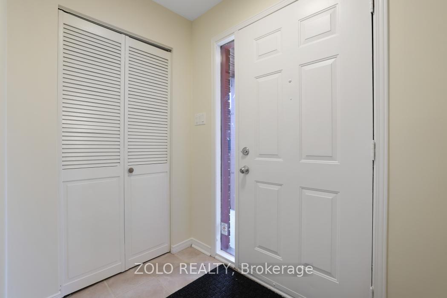
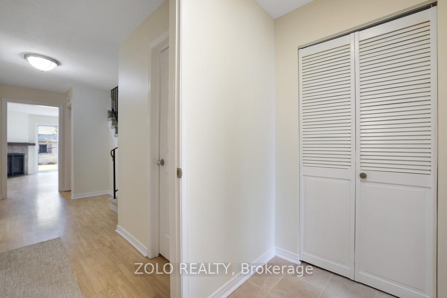
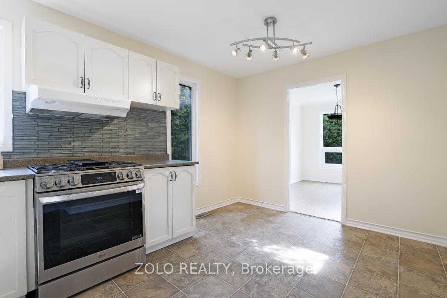
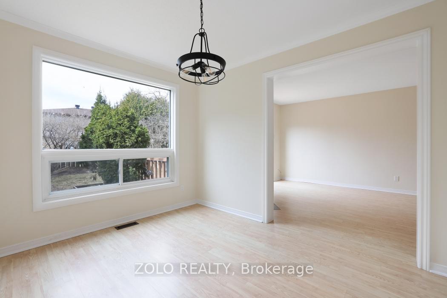
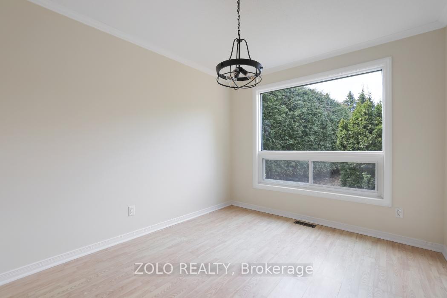
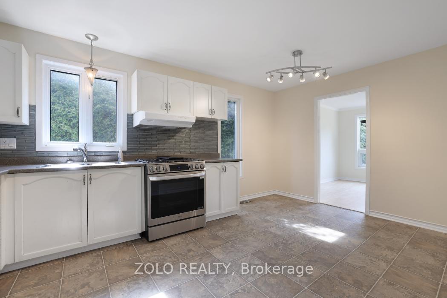
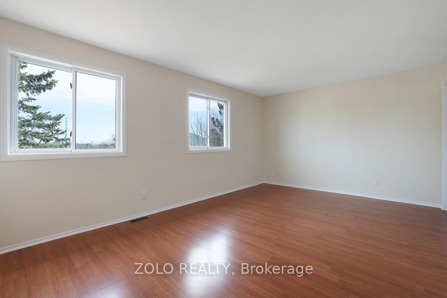
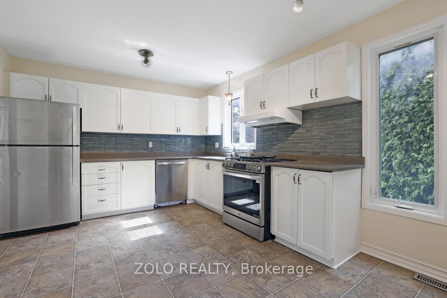
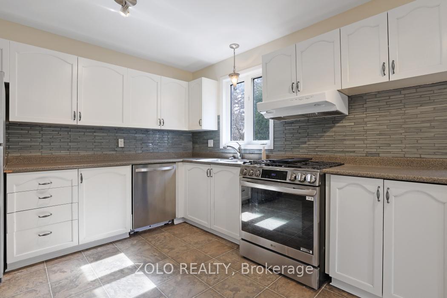
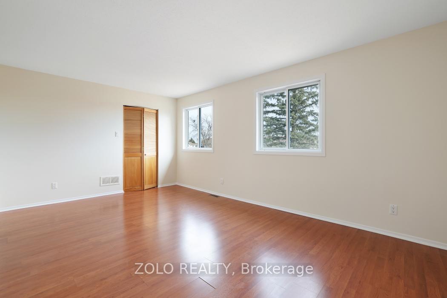
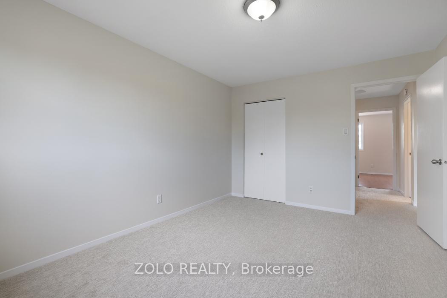
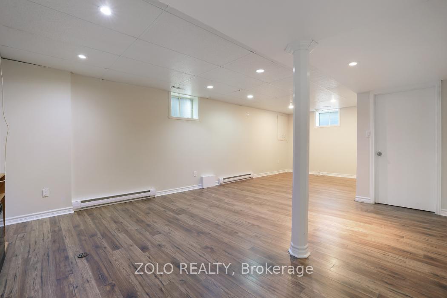
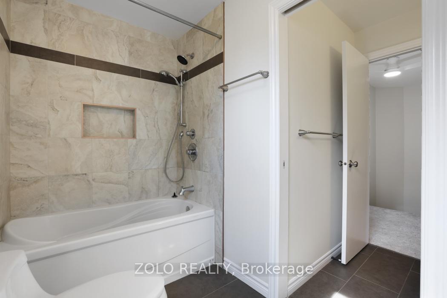
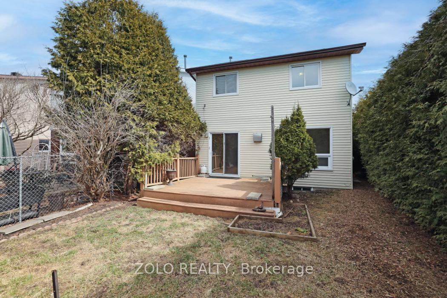
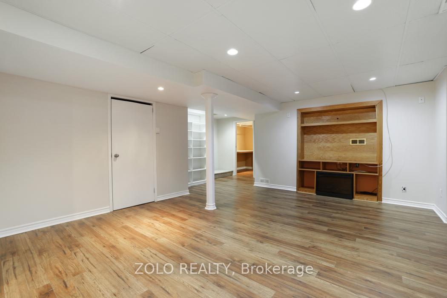
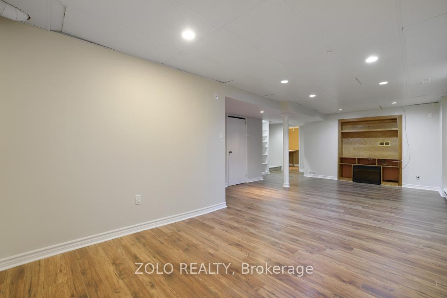
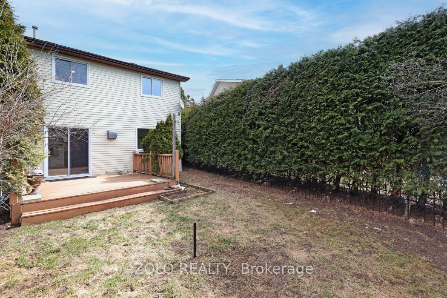
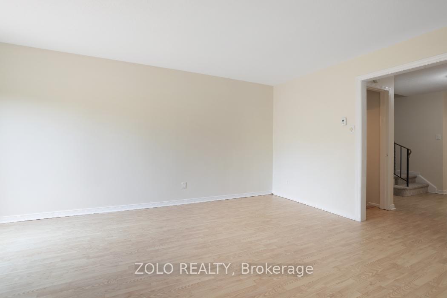
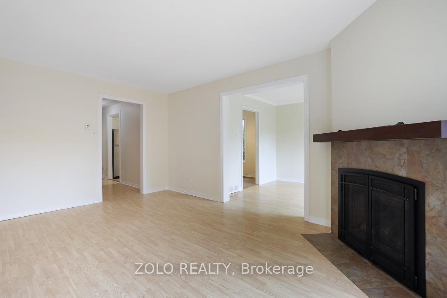
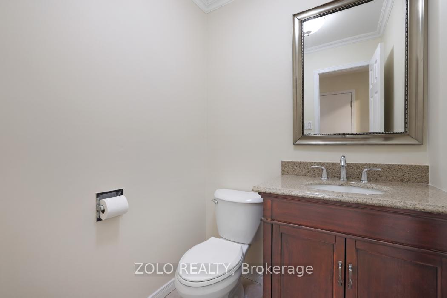
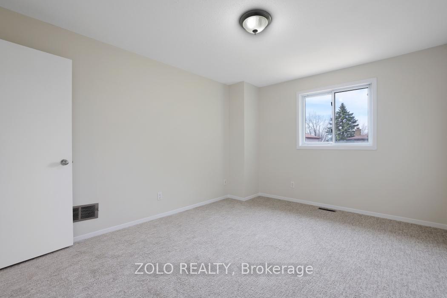



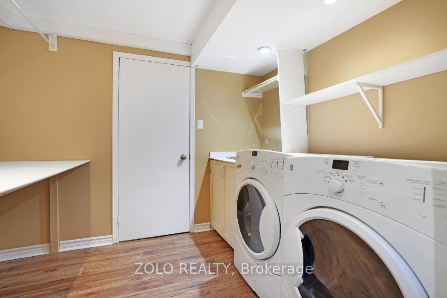
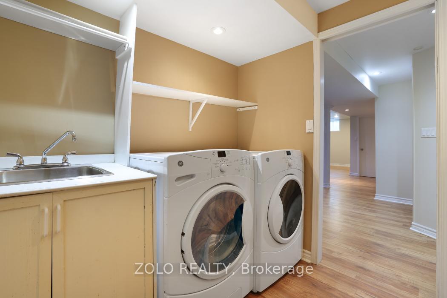
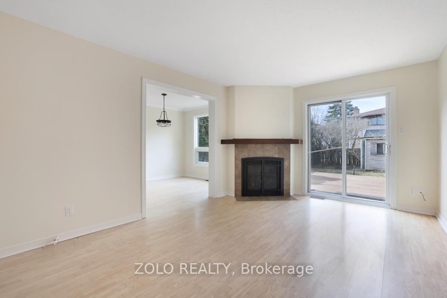
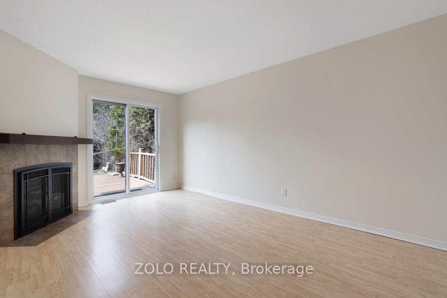
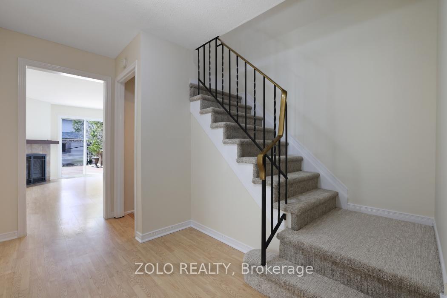
































| Dream big and live bigger! Imagine this: your very own single-family detached home in the heart of Barrhaven for the price of a townhome. This isn't just any home, its a gem waiting to be yours. Step inside this pristine, move-in-ready home, boasting 3 generous bedrooms and 2 sparkling bathrooms, all complemented by a finished basement perfect for movie nights, playtime, or your own personal hideaway. This home sits on a large, private lot nestled in a sought-after, tranquil neighborhood of Barrhaven on the Green. Now, lets talk comfort and peace of mind with a newer furnace and AC installed in 2019, roof 2016 and gas stove 2024. And for those sunny weekends, head out to your private, fenced backyard oasis. Picture yourself firing up the BBQ with a natural gas hookup, hosting friends on the expansive patio, or tending to your lush garden with the handy shed, keeping everything organized. Location? Its a winner! From parks to schools to shopping, you'll have everything you need within arms reach. This is more than a house its a lifestyle upgrade, perfect for growing families or savvy investors looking for their next smart move. Homes like this don't wait forever..........seize the opportunity to own a home in one of Ottawa's most desirable areas. |
| Price | $639,900 |
| Taxes: | $3754.00 |
| Assessment Year: | 2024 |
| Occupancy: | Vacant |
| Address: | 62 Alberni Stre East , Barrhaven, K2J 2M6, Ottawa |
| Directions/Cross Streets: | Wessex & Alberni |
| Rooms: | 11 |
| Bedrooms: | 3 |
| Bedrooms +: | 0 |
| Family Room: | F |
| Basement: | Finished |
| Level/Floor | Room | Length(ft) | Width(ft) | Descriptions | |
| Room 1 | Ground | Foyer | 7.41 | 4.49 | |
| Room 2 | Ground | Kitchen | 9.22 | 15.97 | |
| Room 3 | Ground | Dining Ro | 9.15 | 11.05 | |
| Room 4 | Ground | Living Ro | 15.91 | 10.99 | |
| Room 5 | Ground | Powder Ro | 5.41 | 5.41 | 2 Pc Bath |
| Room 6 | Second | Bedroom | 11.38 | 17.22 | |
| Room 7 | Second | Bedroom 2 | 13.64 | 10.66 | |
| Room 8 | Second | Bedroom 3 | 9.05 | 10.4 | |
| Room 9 | Second | Bathroom | 11.97 | 6.99 | 3 Pc Bath |
| Room 10 | Basement | Recreatio | 24.99 | 14.01 | |
| Room 11 | Basement | Laundry | 29.52 | 23.94 |
| Washroom Type | No. of Pieces | Level |
| Washroom Type 1 | 3 | Second |
| Washroom Type 2 | 2 | Ground |
| Washroom Type 3 | 0 | |
| Washroom Type 4 | 0 | |
| Washroom Type 5 | 0 |
| Total Area: | 0.00 |
| Approximatly Age: | 31-50 |
| Property Type: | Detached |
| Style: | 2-Storey |
| Exterior: | Brick, Other |
| Garage Type: | Attached |
| Drive Parking Spaces: | 2 |
| Pool: | None |
| Approximatly Age: | 31-50 |
| Approximatly Square Footage: | 1100-1500 |
| CAC Included: | N |
| Water Included: | N |
| Cabel TV Included: | N |
| Common Elements Included: | N |
| Heat Included: | N |
| Parking Included: | N |
| Condo Tax Included: | N |
| Building Insurance Included: | N |
| Fireplace/Stove: | Y |
| Heat Type: | Forced Air |
| Central Air Conditioning: | Central Air |
| Central Vac: | N |
| Laundry Level: | Syste |
| Ensuite Laundry: | F |
| Elevator Lift: | False |
| Sewers: | Sewer |
| Utilities-Cable: | A |
| Utilities-Hydro: | Y |
$
%
Years
This calculator is for demonstration purposes only. Always consult a professional
financial advisor before making personal financial decisions.
| Although the information displayed is believed to be accurate, no warranties or representations are made of any kind. |
| ZOLO REALTY |
- Listing -1 of 0
|
|

Zannatal Ferdoush
Sales Representative
Dir:
647-528-1201
Bus:
647-528-1201
| Book Showing | Email a Friend |
Jump To:
At a Glance:
| Type: | Freehold - Detached |
| Area: | Ottawa |
| Municipality: | Barrhaven |
| Neighbourhood: | 7705 - Barrhaven - On the Green |
| Style: | 2-Storey |
| Lot Size: | x 111.88(Metres) |
| Approximate Age: | 31-50 |
| Tax: | $3,754 |
| Maintenance Fee: | $0 |
| Beds: | 3 |
| Baths: | 2 |
| Garage: | 0 |
| Fireplace: | Y |
| Air Conditioning: | |
| Pool: | None |
Locatin Map:
Payment Calculator:

Listing added to your favorite list
Looking for resale homes?

By agreeing to Terms of Use, you will have ability to search up to 302045 listings and access to richer information than found on REALTOR.ca through my website.

