$699,900
Available - For Sale
Listing ID: X12084452
22 Grenadier Road , Cambridge, N1R 6E7, Waterloo
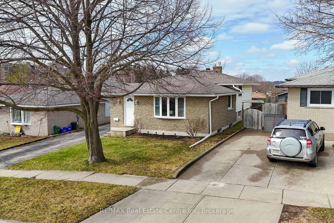
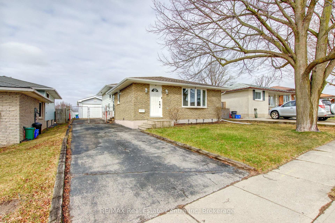
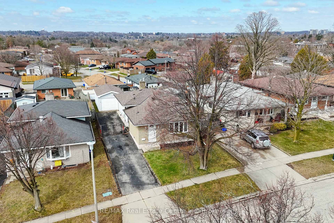
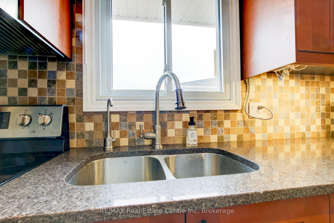
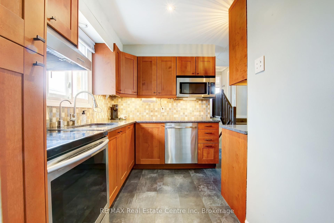
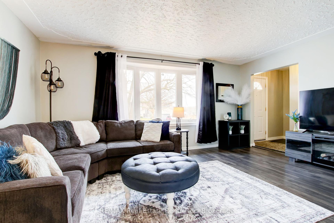
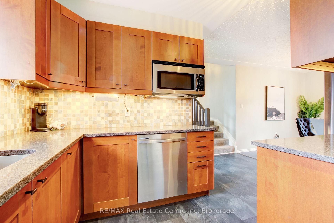
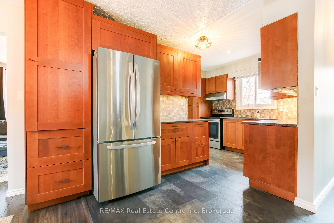
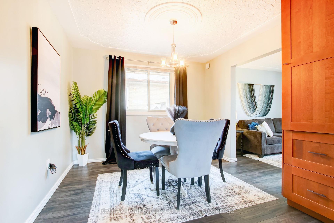
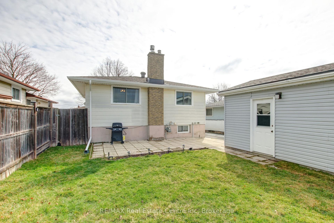
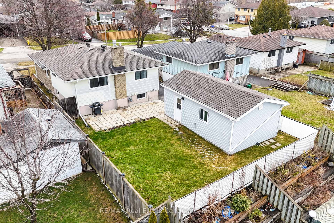
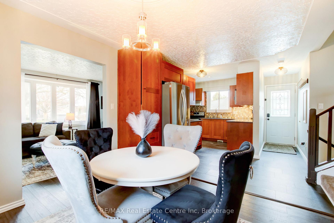
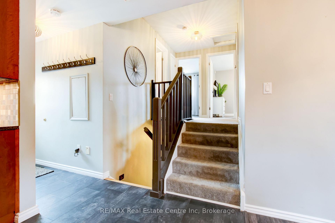
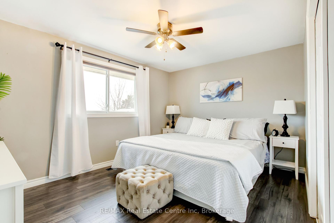
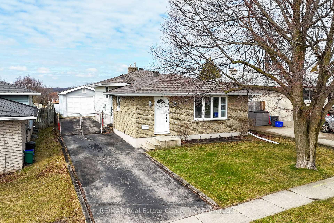
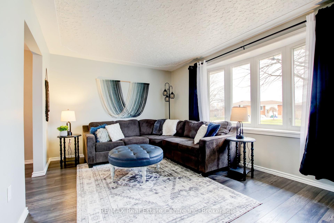
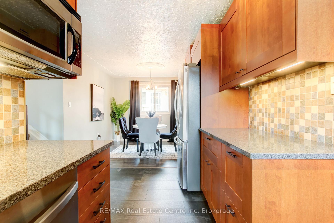
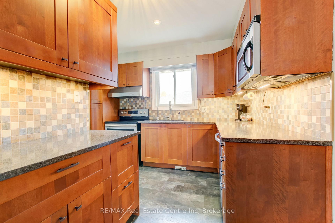
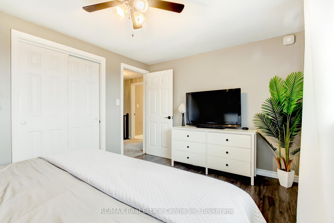
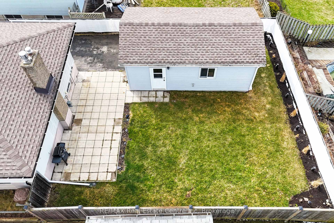
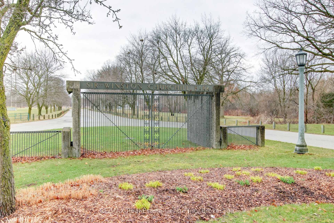
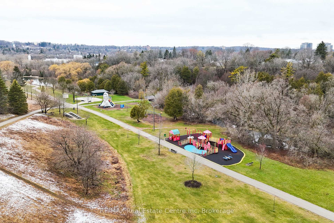
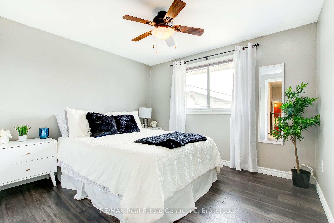
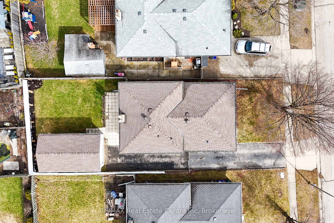
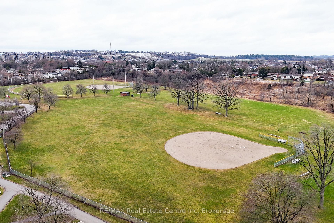
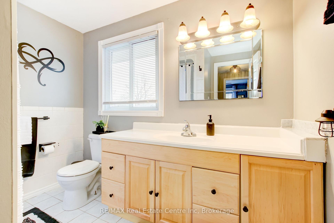
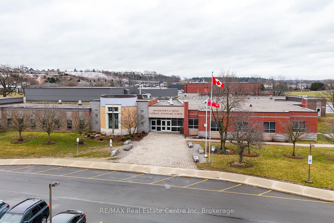
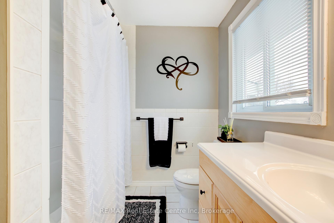
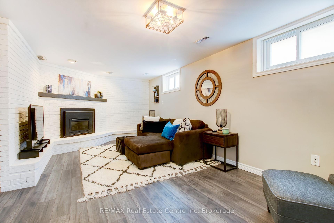
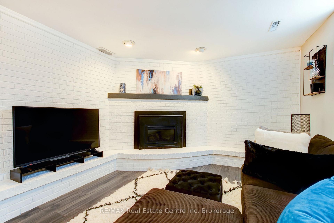

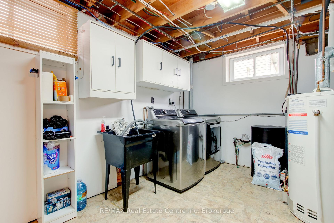
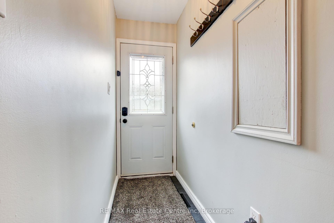
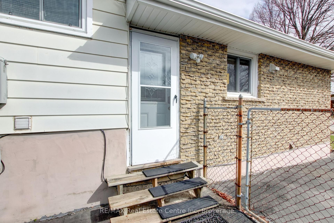
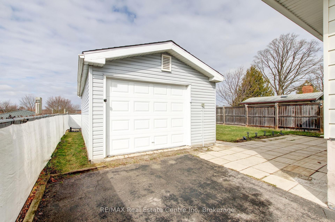
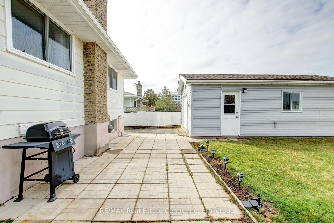
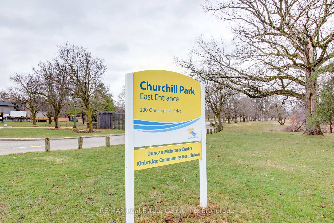
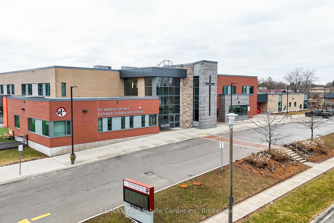

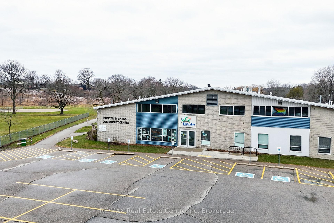
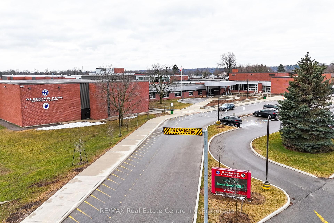
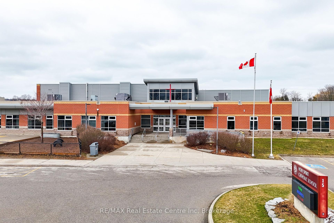
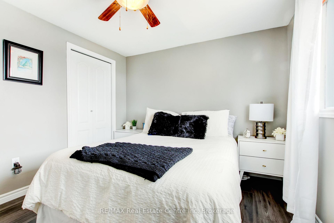
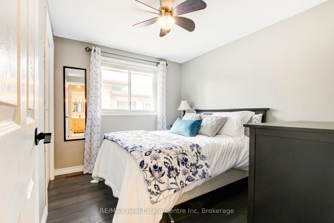
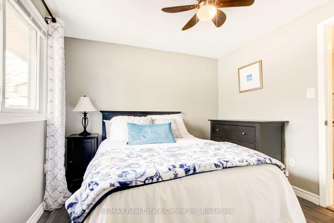
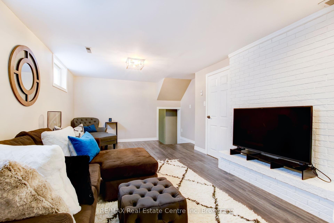
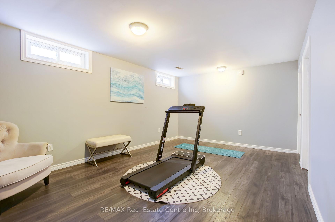
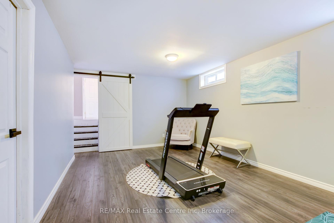
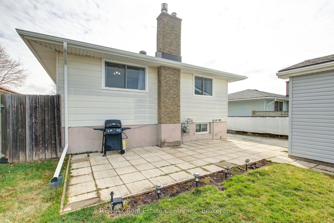
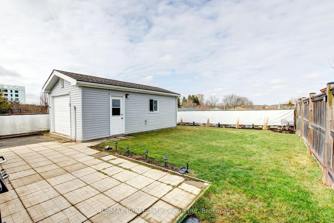


















































| Move right in and enjoy! Charming 4-level backsplit on a quiet, family friendly street in Galt East. This home has been tastefully and thoughtfullyupdated. Trendy kitchen with quartz countertops, stainless steel appliances and ceramic backsplash. Open staircase leads up to 3 spaciousbedrooms and a 4-piece bath. The lower level has a spacious family room with gas fireplace, a bright laundry room with tiled floor and aconvenient 2-piece powder room. The basement is complete with a large rec room/exercise room, plenty of storage, and potential for a 4thbedroom (4 separate rooms). Step outside to a fully fenced, private backyard with a patio and oversized an 14' x 24' garage/workshop.Other major updates include: Roof (2018), eaves/fascia (2019), furnace/AC (2018), most appliances, trim, paint and flooring. Great location nearparks, schools and all amenities. The perfect home for a first-time buyer, someone looking to upgrade or those looking to downsize, don't missout. |
| Price | $699,900 |
| Taxes: | $4162.00 |
| Assessment Year: | 2024 |
| Occupancy: | Owner |
| Address: | 22 Grenadier Road , Cambridge, N1R 6E7, Waterloo |
| Directions/Cross Streets: | Eglin St. South/Myers Road |
| Rooms: | 8 |
| Rooms +: | 7 |
| Bedrooms: | 3 |
| Bedrooms +: | 0 |
| Family Room: | F |
| Basement: | Finished, Full |
| Level/Floor | Room | Length(ft) | Width(ft) | Descriptions | |
| Room 1 | Main | Kitchen | 14.92 | 13.71 | Quartz Counter, Undermount Sink, Backsplash |
| Room 2 | Main | Living Ro | 10.86 | 16.63 | Bay Window, Laminate, Open Concept |
| Room 3 | Main | Dining Ro | 10.3 | 9.74 | Open Concept, Laminate, Window |
| Room 4 | Upper | Primary B | 9.74 | 13.05 | Laminate, Large Window, Closet |
| Room 5 | Upper | Bedroom 2 | 9.74 | 10.73 | Closet, Window, Laminate |
| Room 6 | Upper | Bedroom 3 | 8.66 | 9.64 | Laminate, Window, Closet |
| Room 7 | Upper | Bathroom | 8.59 | 7.25 | 4 Pc Bath |
| Room 8 | Lower | Family Ro | 20.43 | 12.23 | Gas Fireplace, Brick Fireplace, Laminate |
| Room 9 | Lower | Laundry | 12.82 | 10.99 | Separate Room, Window |
| Room 10 | Lower | Bathroom | 6.95 | 6.46 | 2 Pc Bath |
| Room 11 | Basement | Recreatio | 16.4 | 12.69 | Laminate, Window |
| Room 12 | Basement | Other | 14.17 | 10.99 | Unfinished |
| Room 13 | Basement | Other | 6.92 | 10.89 | Unfinished |
| Washroom Type | No. of Pieces | Level |
| Washroom Type 1 | 4 | Second |
| Washroom Type 2 | 2 | Lower |
| Washroom Type 3 | 0 | |
| Washroom Type 4 | 0 | |
| Washroom Type 5 | 0 | |
| Washroom Type 6 | 4 | Second |
| Washroom Type 7 | 2 | Lower |
| Washroom Type 8 | 0 | |
| Washroom Type 9 | 0 | |
| Washroom Type 10 | 0 |
| Total Area: | 0.00 |
| Property Type: | Detached |
| Style: | Backsplit 4 |
| Exterior: | Brick, Other |
| Garage Type: | Detached |
| Drive Parking Spaces: | 4 |
| Pool: | None |
| Approximatly Square Footage: | 1100-1500 |
| Property Features: | Park, School |
| CAC Included: | N |
| Water Included: | N |
| Cabel TV Included: | N |
| Common Elements Included: | N |
| Heat Included: | N |
| Parking Included: | N |
| Condo Tax Included: | N |
| Building Insurance Included: | N |
| Fireplace/Stove: | Y |
| Heat Type: | Forced Air |
| Central Air Conditioning: | Central Air |
| Central Vac: | N |
| Laundry Level: | Syste |
| Ensuite Laundry: | F |
| Sewers: | Sewer |
$
%
Years
This calculator is for demonstration purposes only. Always consult a professional
financial advisor before making personal financial decisions.
| Although the information displayed is believed to be accurate, no warranties or representations are made of any kind. |
| RE/MAX Real Estate Centre Inc, Brokerage |
- Listing -1 of 0
|
|

Zannatal Ferdoush
Sales Representative
Dir:
647-528-1201
Bus:
647-528-1201
| Virtual Tour | Book Showing | Email a Friend |
Jump To:
At a Glance:
| Type: | Freehold - Detached |
| Area: | Waterloo |
| Municipality: | Cambridge |
| Neighbourhood: | Dufferin Grove |
| Style: | Backsplit 4 |
| Lot Size: | x 110.17(Feet) |
| Approximate Age: | |
| Tax: | $4,162 |
| Maintenance Fee: | $0 |
| Beds: | 3 |
| Baths: | 2 |
| Garage: | 0 |
| Fireplace: | Y |
| Air Conditioning: | |
| Pool: | None |
Locatin Map:
Payment Calculator:

Listing added to your favorite list
Looking for resale homes?

By agreeing to Terms of Use, you will have ability to search up to 302045 listings and access to richer information than found on REALTOR.ca through my website.

