$1,159,000
Available - For Sale
Listing ID: W11996220
899 Winterton Way , Mississauga, L5V 1Z5, Peel
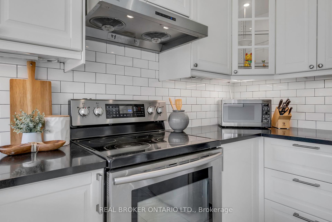
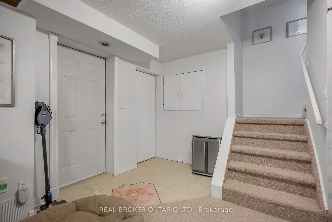
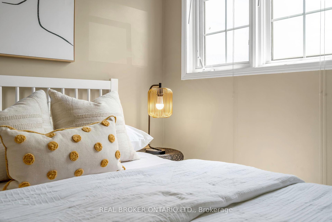
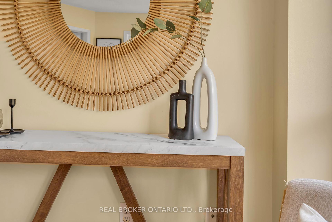
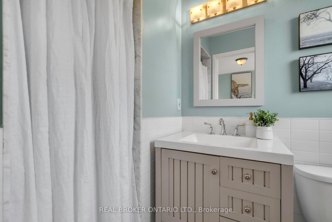
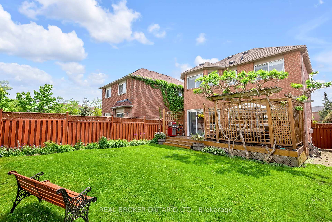
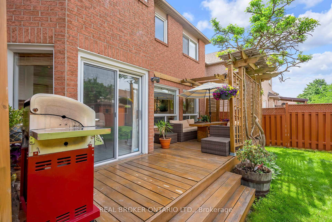
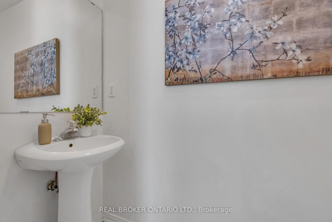
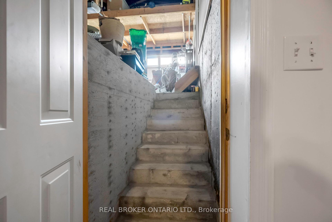
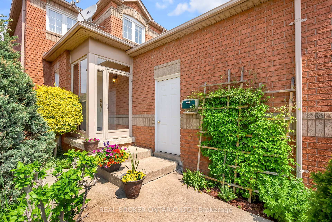
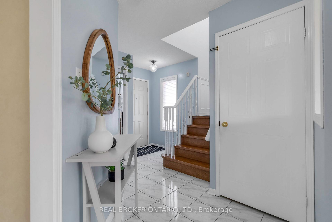
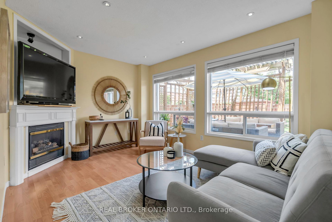
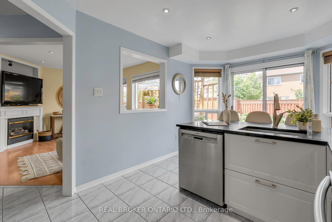
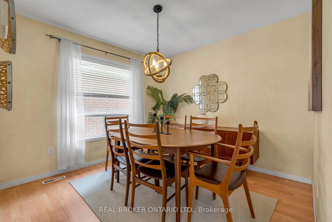
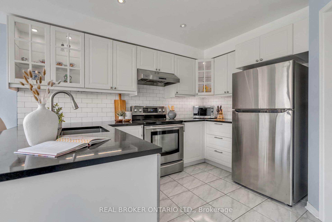
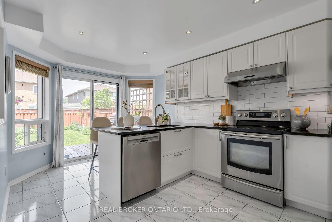
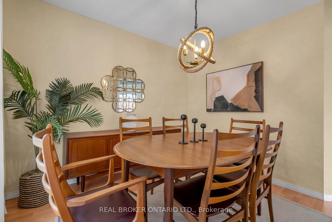
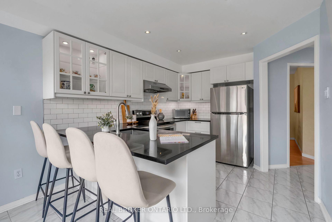
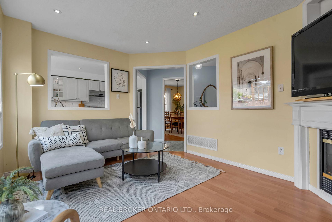
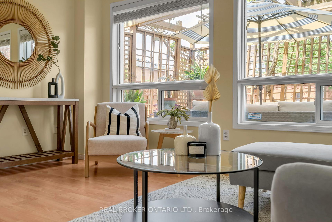
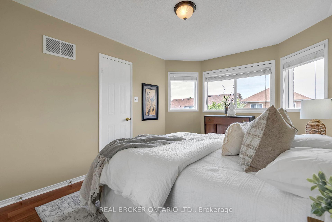

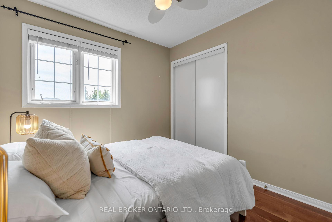
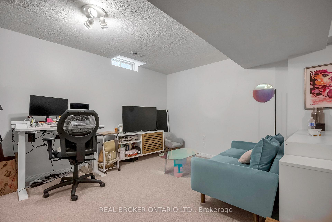
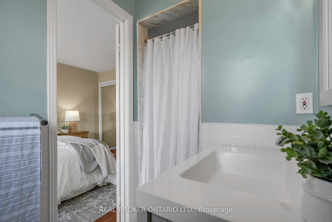
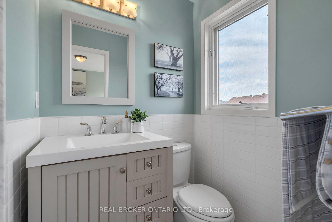
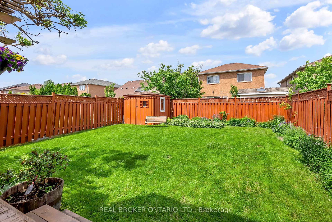

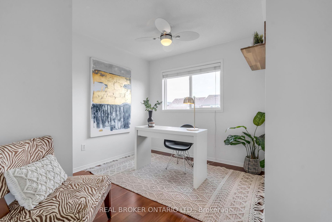
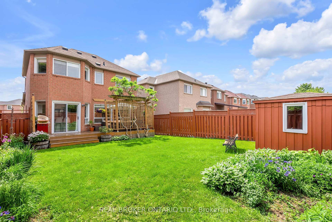
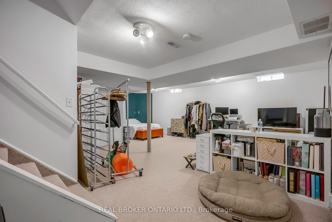
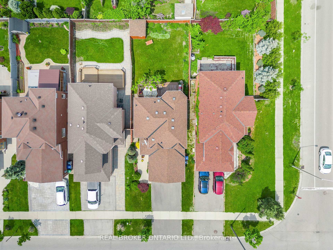
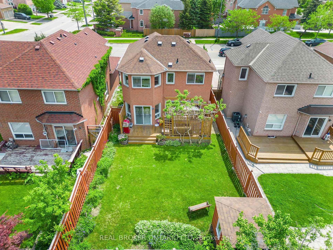
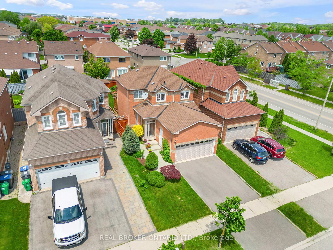
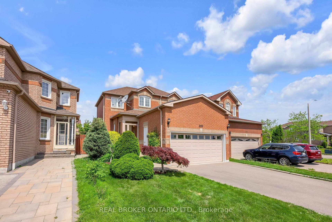
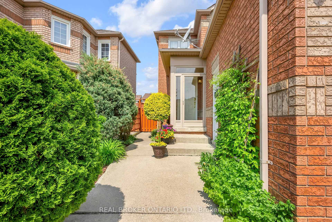
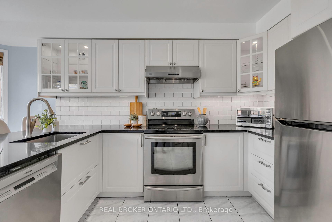
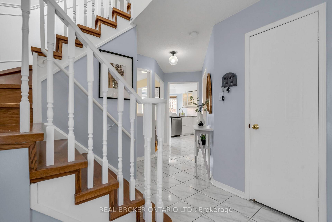
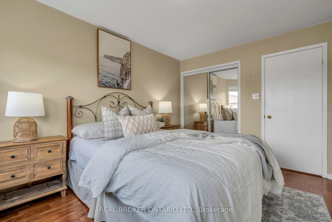
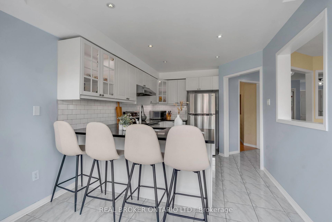
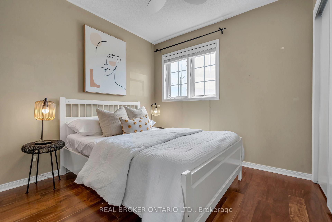
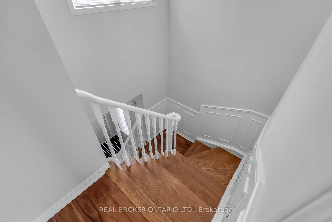
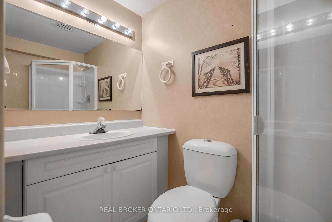
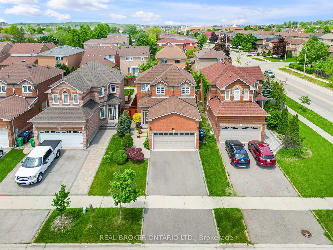
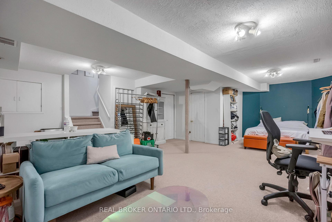













































| Welcome to this beautifully maintained 3-bedroom home, offering bright, sun-filled spaces and a thoughtfully designed layout. The modern family kitchen features sleek quartz countertops and stainless steel appliances, seamlessly opening to a spacious backyard with a deck perfect for summer barbecues and gatherings. Each bedroom is designed for functionality and comfort, with the primary suite boasting a private ensuite for added convenience. The updated bathrooms add a touch of sophistication, while the finished basement, complete with a 3-piece washroom and a walkout to the garage, provides extra living space with endless possibilities. Located in the highly sought-after East Credit community, this home is surrounded by top-rated schools, including Rick Hansen Secondary and Hazel McCallion Senior Public making it an excellent choice for families. Enjoy easy access to public transit, Heartland Town Centre, Square One, restaurants, and other amenities. Schedule your private viewing today! |
| Price | $1,159,000 |
| Taxes: | $5632.57 |
| Occupancy: | Owner |
| Address: | 899 Winterton Way , Mississauga, L5V 1Z5, Peel |
| Directions/Cross Streets: | Mavis/Eglinton |
| Rooms: | 7 |
| Bedrooms: | 3 |
| Bedrooms +: | 0 |
| Family Room: | T |
| Basement: | Finished |
| Level/Floor | Room | Length(ft) | Width(ft) | Descriptions | |
| Room 1 | Main | Living Ro | 13.78 | 10.5 | Fireplace, Large Window, Pot Lights |
| Room 2 | Main | Dining Ro | 10 | 10 | Formal Rm, Separate Room, Large Window |
| Room 3 | Main | Kitchen | 10 | 8.99 | Pot Lights, Stainless Steel Appl, Undermount Sink |
| Room 4 | Main | Breakfast | 10 | 6.99 | W/O To Deck |
| Room 5 | Second | Primary B | 13.97 | 10 | 3 Pc Ensuite, Overlooks Backyard |
| Room 6 | Second | Bedroom 2 | 10.5 | 8.89 | Closet, Window |
| Room 7 | Second | Bedroom 3 | 9.58 | 8.79 | Closet, Window |
| Room 8 | Basement | Recreatio | 25.98 | 17.48 | Broadloom, 3 Pc Bath, Access To Garage |
| Washroom Type | No. of Pieces | Level |
| Washroom Type 1 | 2 | Main |
| Washroom Type 2 | 3 | Second |
| Washroom Type 3 | 4 | Second |
| Washroom Type 4 | 3 | Basement |
| Washroom Type 5 | 0 |
| Total Area: | 0.00 |
| Property Type: | Detached |
| Style: | 2-Storey |
| Exterior: | Brick |
| Garage Type: | Attached |
| (Parking/)Drive: | Private |
| Drive Parking Spaces: | 2 |
| Park #1 | |
| Parking Type: | Private |
| Park #2 | |
| Parking Type: | Private |
| Pool: | None |
| CAC Included: | N |
| Water Included: | N |
| Cabel TV Included: | N |
| Common Elements Included: | N |
| Heat Included: | N |
| Parking Included: | N |
| Condo Tax Included: | N |
| Building Insurance Included: | N |
| Fireplace/Stove: | Y |
| Heat Type: | Forced Air |
| Central Air Conditioning: | Central Air |
| Central Vac: | N |
| Laundry Level: | Syste |
| Ensuite Laundry: | F |
| Sewers: | Sewer |
$
%
Years
This calculator is for demonstration purposes only. Always consult a professional
financial advisor before making personal financial decisions.
| Although the information displayed is believed to be accurate, no warranties or representations are made of any kind. |
| REAL BROKER ONTARIO LTD. |
- Listing -1 of 0
|
|

Zannatal Ferdoush
Sales Representative
Dir:
647-528-1201
Bus:
647-528-1201
| Book Showing | Email a Friend |
Jump To:
At a Glance:
| Type: | Freehold - Detached |
| Area: | Peel |
| Municipality: | Mississauga |
| Neighbourhood: | East Credit |
| Style: | 2-Storey |
| Lot Size: | x 109.91(Feet) |
| Approximate Age: | |
| Tax: | $5,632.57 |
| Maintenance Fee: | $0 |
| Beds: | 3 |
| Baths: | 4 |
| Garage: | 0 |
| Fireplace: | Y |
| Air Conditioning: | |
| Pool: | None |
Locatin Map:
Payment Calculator:

Listing added to your favorite list
Looking for resale homes?

By agreeing to Terms of Use, you will have ability to search up to 302045 listings and access to richer information than found on REALTOR.ca through my website.

