$910,000
Available - For Sale
Listing ID: X12081366
525 Lucent Stre , Russell, K4R 0G3, Prescott and Rus
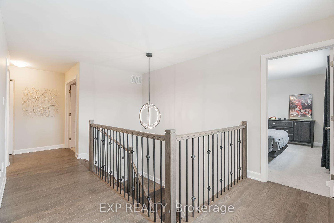
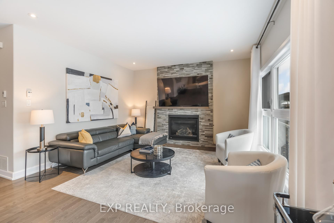
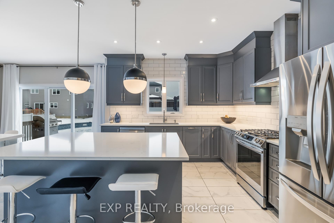
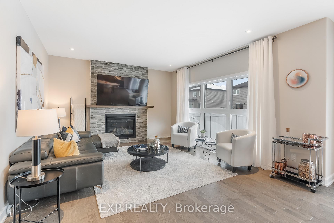
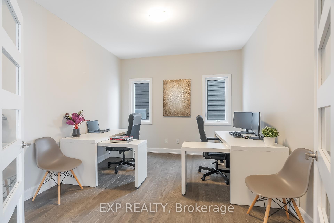
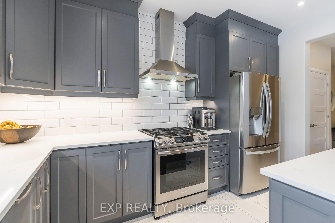

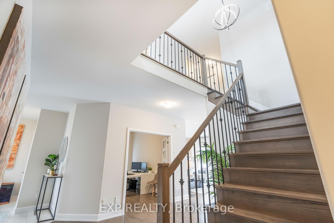
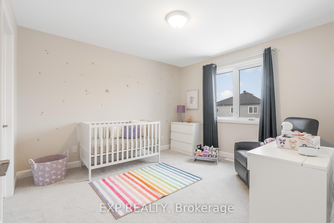
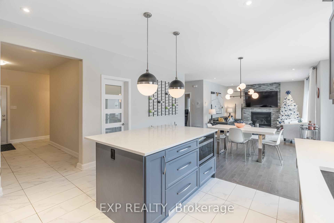
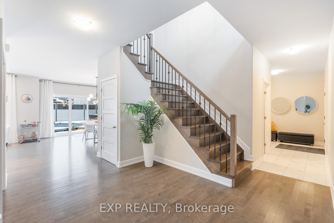
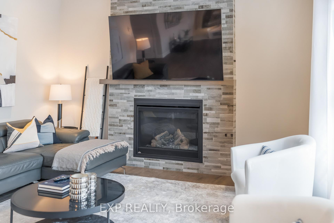
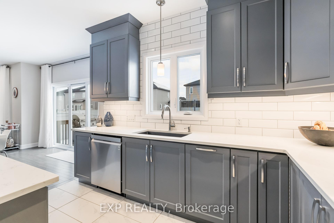
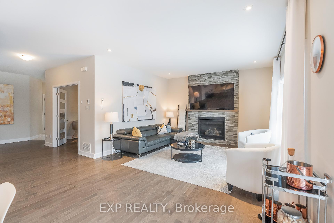
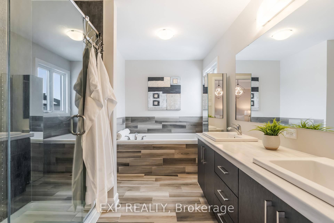
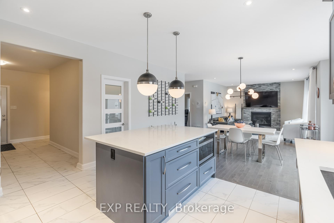
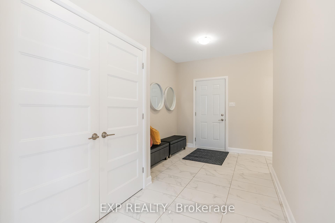
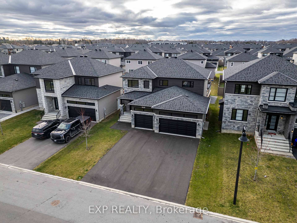
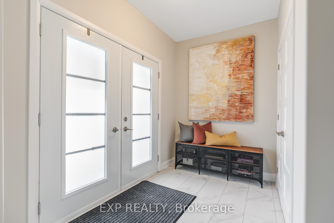
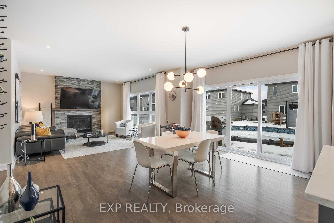
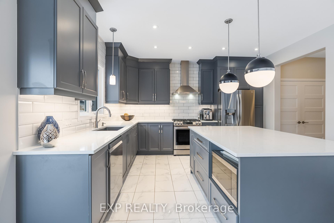
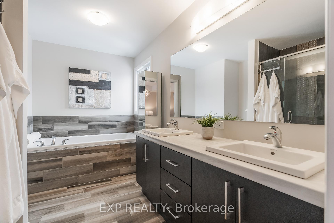
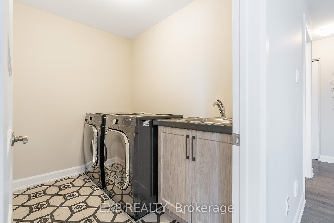
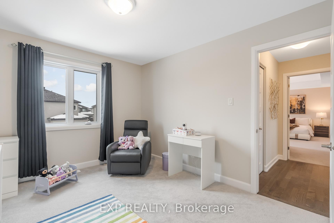
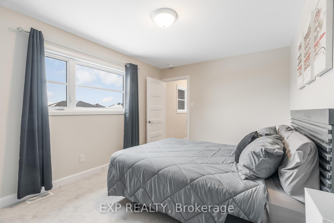
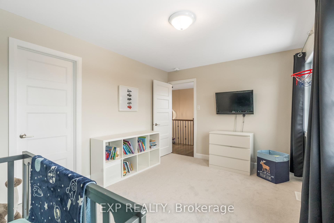
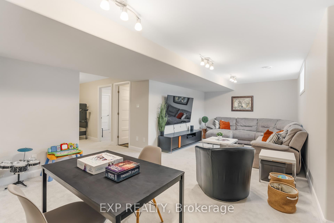
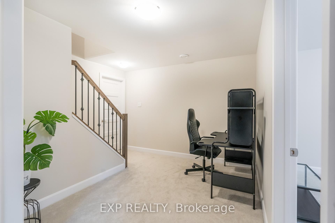
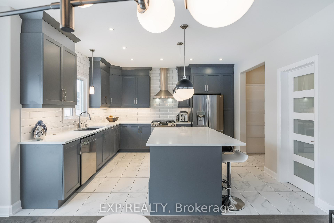
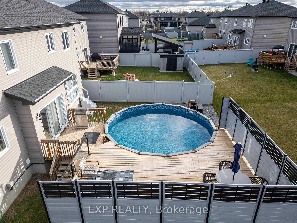
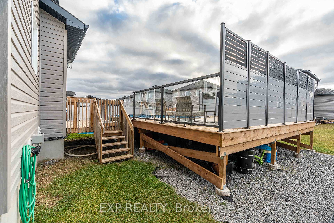
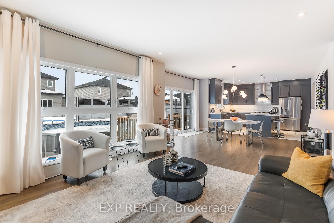
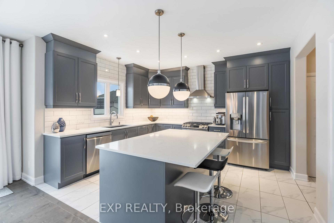
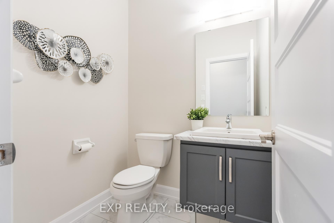
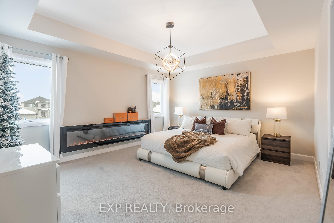
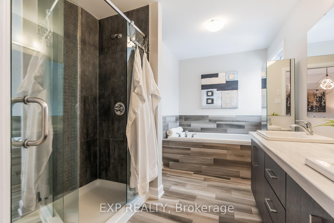
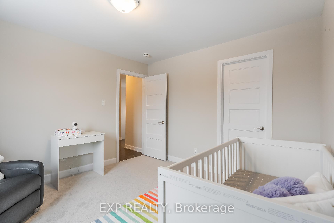
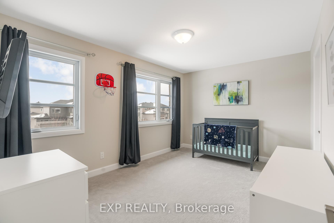
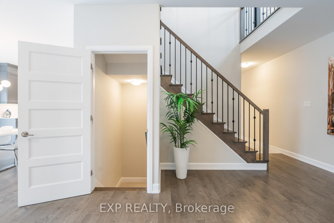

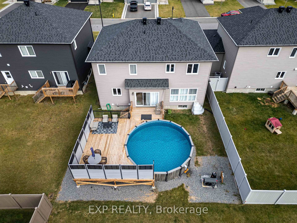
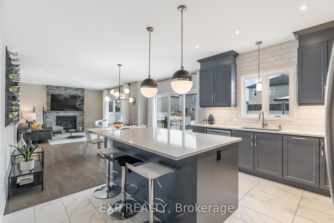
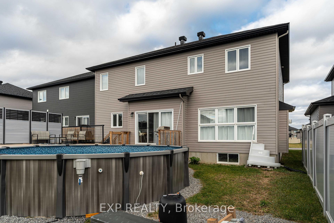
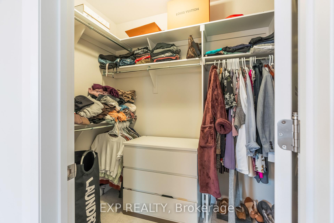
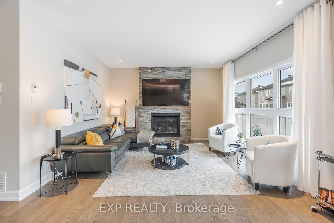
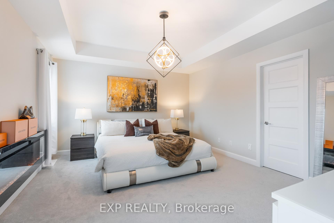
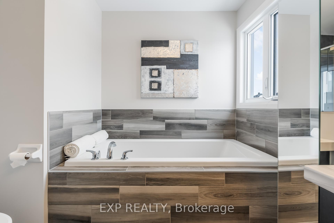
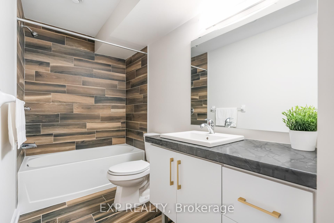
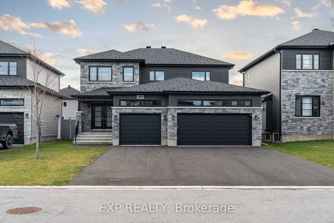
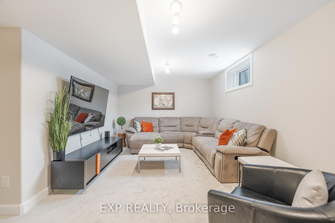
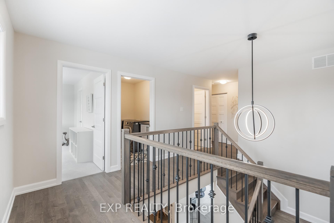
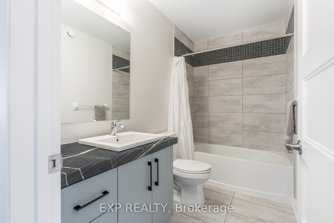
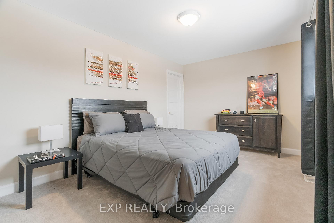
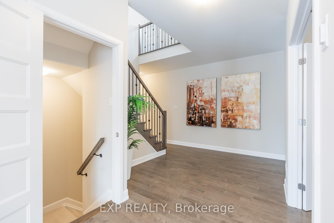
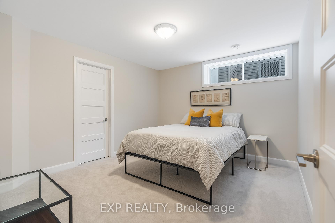
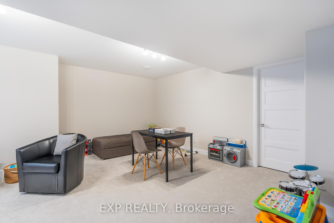
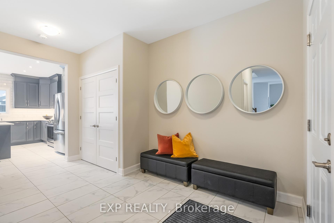

























































| Situated on a 50' lot in the sought-after Sunset Flats neighbourhood, this home features hardwood floors and an open-concept layout. Enjoy 9' ceilings, pot lights, oak stairs, and glass doors leading to a main floor office. The stunning kitchen features a walk-in pantry, large white quartz island, extended cabinetry, and a ceiling-height backsplash with crown moulding. It opens to the dining and great rooms, where a cozy gas fireplace with tile surround, wood mantle, and TV-ready wall await. Upstairs, a separate laundry room and oversized bedrooms all with walk-in closets provide plenty of space. The primary suite features 9' coffered ceilings, a large walk-in wardrobe, and a private ensuite with a soaker tub and glass shower. The fully finished basement includes a guest suite, 3-piece bath, and rec room. Outdoor upgrades (completed summer 2024) include an above-ground heated pool with a semi-surround deck, composite privacy screen, and glass railing. Additional features include an electric car charger in the garage and a newly paved asphalt driveway. Russell offers 24 parks, a sports dome with soccer turf, tennis and pickleball courts, fitness facilities, a summer pool, skating arena, library, all-weather track, and curling rink. The scenic Castor River runs through town, adding natural beauty and outdoor fun. This family-friendly community supports both English and French education with Catholic, Public, and French Elementary schools. Residents have access to essential services like doctors, dentists, lawyers, a grocery store, pharmacy, garage, restaurants, and local shops. Located just 40 km from downtown Ottawa, Russell provides the perfect blend of small-town charm and commuter convenience. |
| Price | $910,000 |
| Taxes: | $6200.00 |
| Occupancy: | Owner |
| Address: | 525 Lucent Stre , Russell, K4R 0G3, Prescott and Rus |
| Directions/Cross Streets: | Lucent St/Duncanville St |
| Rooms: | 15 |
| Bedrooms: | 4 |
| Bedrooms +: | 1 |
| Family Room: | F |
| Basement: | Full, Finished |
| Level/Floor | Room | Length(ft) | Width(ft) | Descriptions | |
| Room 1 | Main | Living Ro | 15.32 | 13.78 | |
| Room 2 | Main | Dining Ro | 11.81 | 15.97 | |
| Room 3 | Main | Office | 11.97 | 10.99 | |
| Room 4 | Main | Kitchen | 11.97 | 13.97 | |
| Room 5 | Second | Primary B | 15.74 | 12.99 | |
| Room 6 | Second | Bedroom 2 | 13.97 | 10.36 | |
| Room 7 | Second | Bedroom 3 | 10.99 | 12.14 |
| Washroom Type | No. of Pieces | Level |
| Washroom Type 1 | 3 | |
| Washroom Type 2 | 2 | |
| Washroom Type 3 | 0 | |
| Washroom Type 4 | 0 | |
| Washroom Type 5 | 0 | |
| Washroom Type 6 | 3 | |
| Washroom Type 7 | 2 | |
| Washroom Type 8 | 0 | |
| Washroom Type 9 | 0 | |
| Washroom Type 10 | 0 |
| Total Area: | 0.00 |
| Property Type: | Detached |
| Style: | 2-Storey |
| Exterior: | Stone, Wood |
| Garage Type: | Attached |
| (Parking/)Drive: | Lane |
| Drive Parking Spaces: | 6 |
| Park #1 | |
| Parking Type: | Lane |
| Park #2 | |
| Parking Type: | Lane |
| Pool: | Above Gr |
| Approximatly Square Footage: | 2000-2500 |
| CAC Included: | N |
| Water Included: | N |
| Cabel TV Included: | N |
| Common Elements Included: | N |
| Heat Included: | N |
| Parking Included: | N |
| Condo Tax Included: | N |
| Building Insurance Included: | N |
| Fireplace/Stove: | Y |
| Heat Type: | Forced Air |
| Central Air Conditioning: | Central Air |
| Central Vac: | N |
| Laundry Level: | Syste |
| Ensuite Laundry: | F |
| Sewers: | Sewer |
$
%
Years
This calculator is for demonstration purposes only. Always consult a professional
financial advisor before making personal financial decisions.
| Although the information displayed is believed to be accurate, no warranties or representations are made of any kind. |
| EXP REALTY |
- Listing -1 of 0
|
|

Zannatal Ferdoush
Sales Representative
Dir:
647-528-1201
Bus:
647-528-1201
| Book Showing | Email a Friend |
Jump To:
At a Glance:
| Type: | Freehold - Detached |
| Area: | Prescott and Russell |
| Municipality: | Russell |
| Neighbourhood: | 601 - Village of Russell |
| Style: | 2-Storey |
| Lot Size: | x 110.00(Feet) |
| Approximate Age: | |
| Tax: | $6,200 |
| Maintenance Fee: | $0 |
| Beds: | 4+1 |
| Baths: | 4 |
| Garage: | 0 |
| Fireplace: | Y |
| Air Conditioning: | |
| Pool: | Above Gr |
Locatin Map:
Payment Calculator:

Listing added to your favorite list
Looking for resale homes?

By agreeing to Terms of Use, you will have ability to search up to 302045 listings and access to richer information than found on REALTOR.ca through my website.

