$899,007
Available - For Sale
Listing ID: W12082347
1441 Eddie Shain Driv , Oakville, L6J 7C7, Halton
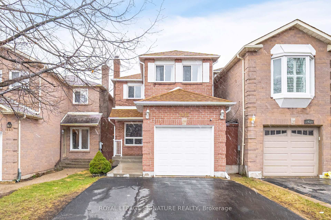
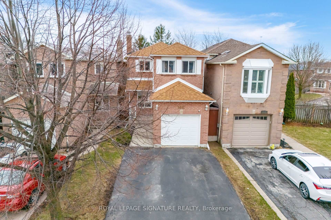

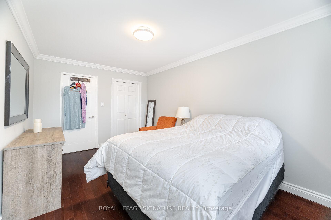
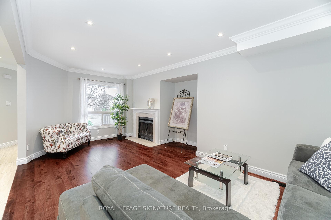
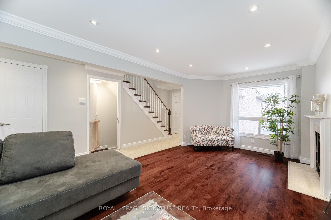
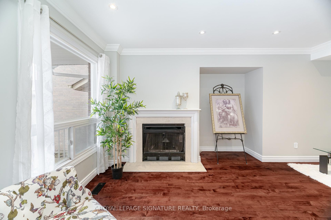
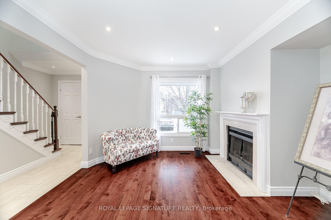
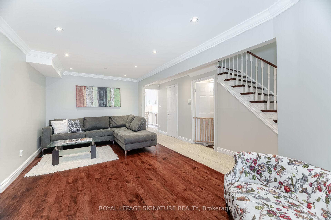
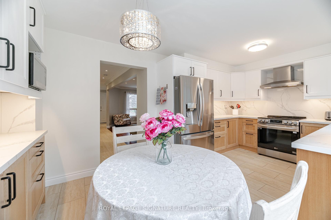
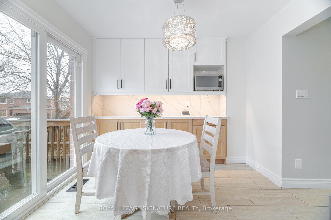
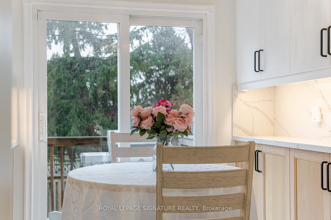
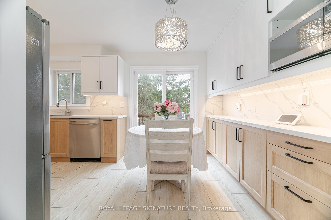
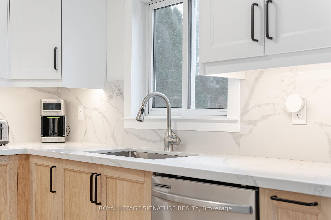
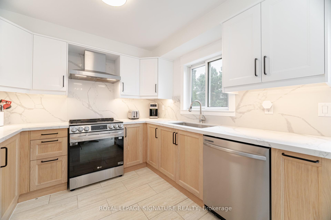
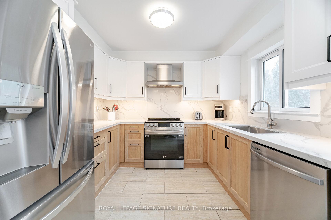
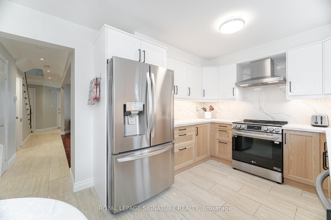
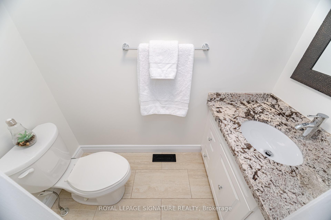
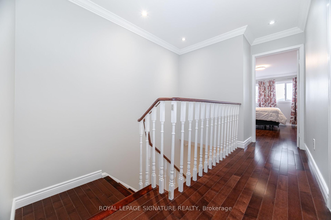

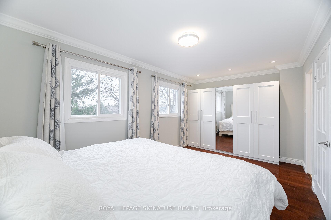
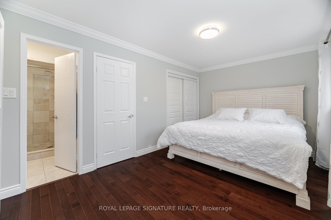

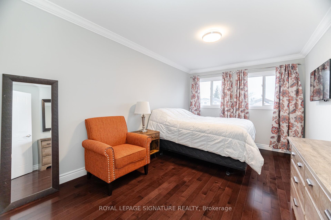
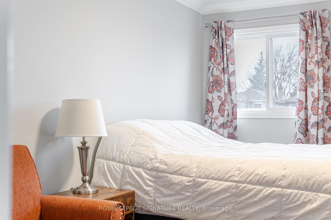
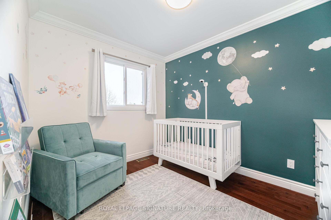
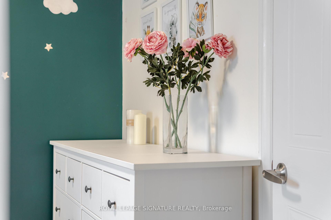
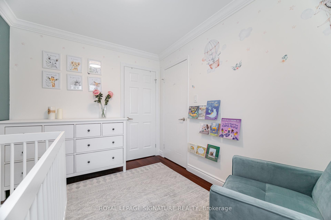
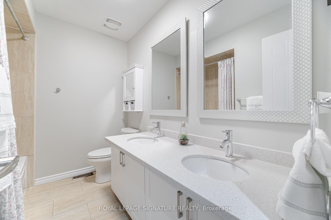
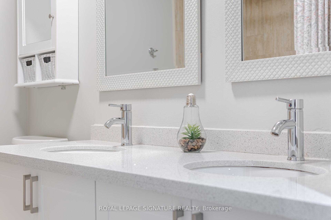
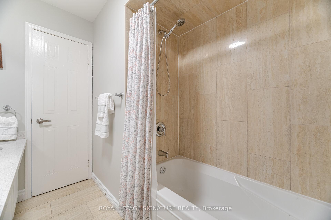
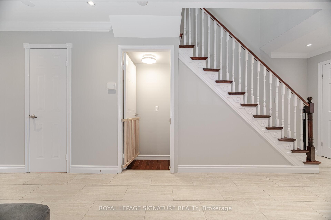
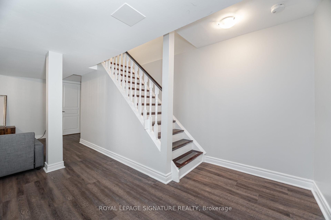
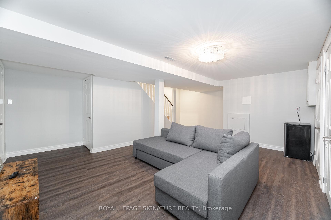
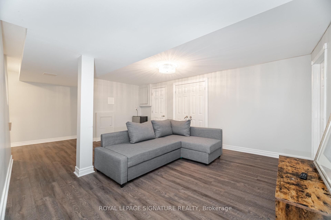
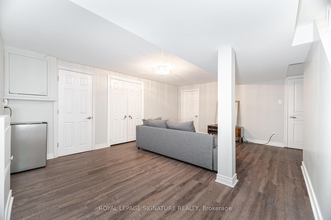
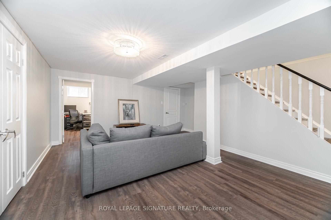
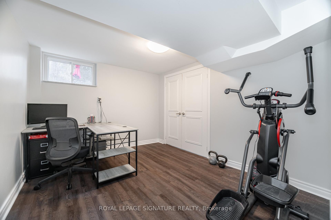
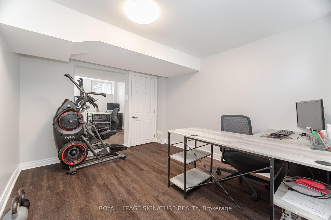
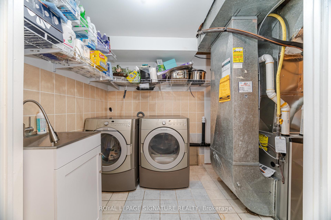
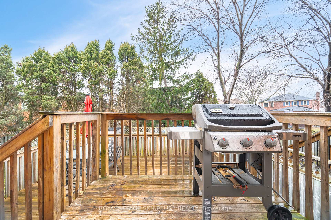
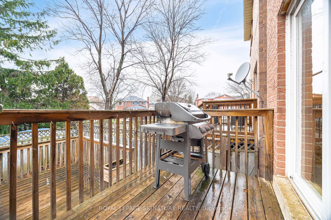
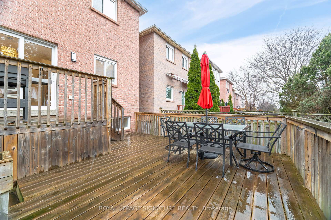
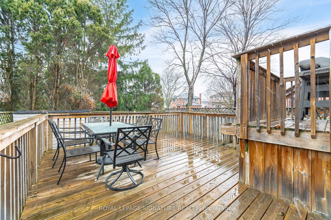
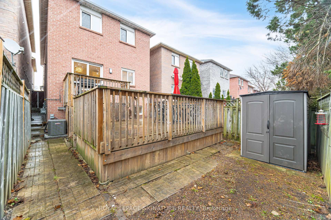
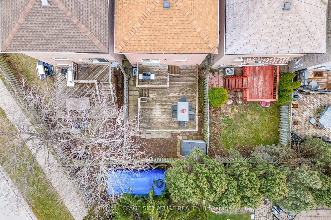
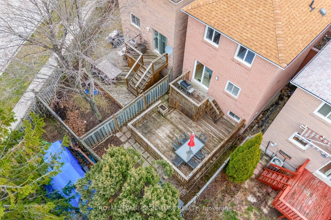
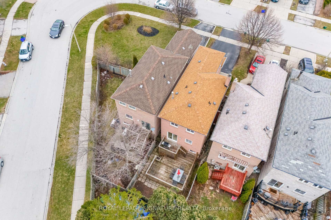
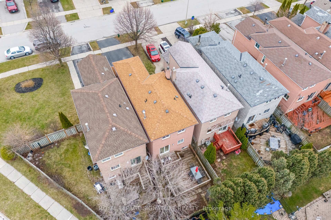
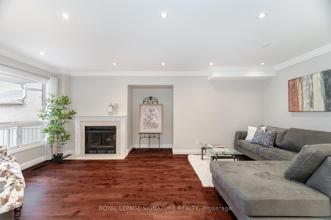


















































| Immaculately stunning 3 bedroom 3 bath detached in quaint "Clearview" neighbourhood of Oakville. Step into your future home offering gleaming hardwood flooring in the living/dining. Crown moulding & fireplace. Pot lights, great layout for family entertainment. Renovated kitchen. Quartz countertop, stainless steel appliances, eat-in breakfast area, Butler's serving counter. Walk out to 2 two-tiered decks and back garden, Great for BBQ. season. 3 large bedrooms. The primary has a convenient newer ensuite. Finished basement has a large recreation room, 4th Bedroom/office, and lots of storage space. Hardwood Floors and crown moulding throughout. Catchment area of top ranking schools. 5 Minutes to lake & Go Station. Parks & Trails (Bronte Creek Provincial Park). Farm Boy, LCBO, Metro. Don't wait. Act now! "Let's make a bond" |
| Price | $899,007 |
| Taxes: | $4063.00 |
| Occupancy: | Owner |
| Address: | 1441 Eddie Shain Driv , Oakville, L6J 7C7, Halton |
| Directions/Cross Streets: | Kingsways / Ford Dr |
| Rooms: | 7 |
| Rooms +: | 2 |
| Bedrooms: | 3 |
| Bedrooms +: | 1 |
| Family Room: | F |
| Basement: | Finished |
| Level/Floor | Room | Length(ft) | Width(ft) | Descriptions | |
| Room 1 | Main | Living Ro | 19.55 | 9.97 | Hardwood Floor, Crown Moulding, Pot Lights |
| Room 2 | Main | Dining Ro | 19.55 | 9.97 | Combined w/Living, Crown Moulding, Fireplace |
| Room 3 | Main | Kitchen | 15.15 | 9.84 | Renovated, Quartz Counter, W/O To Deck |
| Room 4 | Second | Primary B | 16.01 | 9.84 | Hardwood Floor, Double Closet, 3 Pc Ensuite |
| Room 5 | Second | Bedroom 2 | 15.06 | 10 | Hardwood Floor, Crown Moulding, Closet |
| Room 6 | Second | Bedroom 3 | 10.2 | 8.36 | Hardwood Floor, Crown Moulding, Closet |
| Room 7 | Basement | Recreatio | 17.58 | 13.22 | Laminate, Double Closet |
| Room 8 | Basement | Office | 11.48 | 10 | Laminate |
| Washroom Type | No. of Pieces | Level |
| Washroom Type 1 | 4 | Second |
| Washroom Type 2 | 3 | Second |
| Washroom Type 3 | 2 | Main |
| Washroom Type 4 | 0 | |
| Washroom Type 5 | 0 |
| Total Area: | 0.00 |
| Property Type: | Detached |
| Style: | 2-Storey |
| Exterior: | Brick |
| Garage Type: | Attached |
| (Parking/)Drive: | Private |
| Drive Parking Spaces: | 2 |
| Park #1 | |
| Parking Type: | Private |
| Park #2 | |
| Parking Type: | Private |
| Pool: | None |
| Approximatly Square Footage: | 1100-1500 |
| CAC Included: | N |
| Water Included: | N |
| Cabel TV Included: | N |
| Common Elements Included: | N |
| Heat Included: | N |
| Parking Included: | N |
| Condo Tax Included: | N |
| Building Insurance Included: | N |
| Fireplace/Stove: | Y |
| Heat Type: | Forced Air |
| Central Air Conditioning: | Central Air |
| Central Vac: | N |
| Laundry Level: | Syste |
| Ensuite Laundry: | F |
| Sewers: | Sewer |
$
%
Years
This calculator is for demonstration purposes only. Always consult a professional
financial advisor before making personal financial decisions.
| Although the information displayed is believed to be accurate, no warranties or representations are made of any kind. |
| ROYAL LEPAGE SIGNATURE REALTY |
- Listing -1 of 0
|
|

Zannatal Ferdoush
Sales Representative
Dir:
647-528-1201
Bus:
647-528-1201
| Virtual Tour | Book Showing | Email a Friend |
Jump To:
At a Glance:
| Type: | Freehold - Detached |
| Area: | Halton |
| Municipality: | Oakville |
| Neighbourhood: | 1004 - CV Clearview |
| Style: | 2-Storey |
| Lot Size: | x 106.80(Feet) |
| Approximate Age: | |
| Tax: | $4,063 |
| Maintenance Fee: | $0 |
| Beds: | 3+1 |
| Baths: | 3 |
| Garage: | 0 |
| Fireplace: | Y |
| Air Conditioning: | |
| Pool: | None |
Locatin Map:
Payment Calculator:

Listing added to your favorite list
Looking for resale homes?

By agreeing to Terms of Use, you will have ability to search up to 302045 listings and access to richer information than found on REALTOR.ca through my website.

