$539,900
Available - For Sale
Listing ID: W12084044
35 Viking Lane , Toronto, M9B 0A2, Toronto

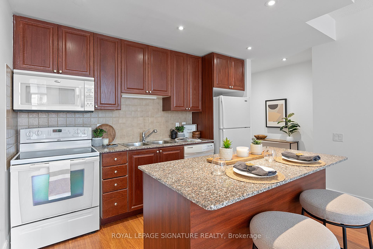
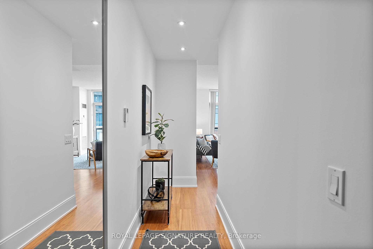
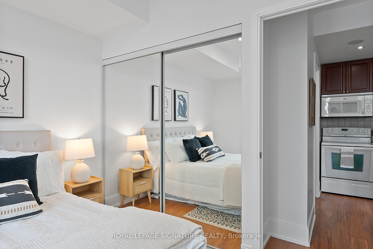
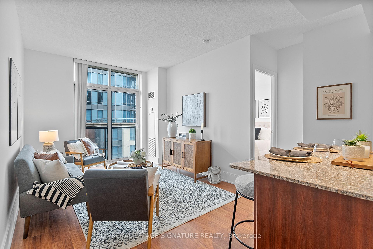
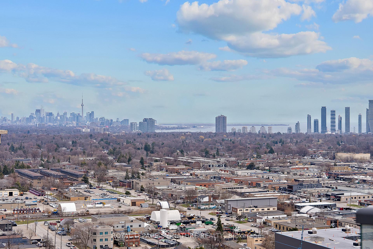
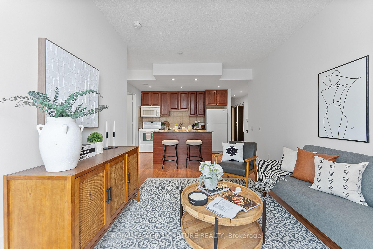
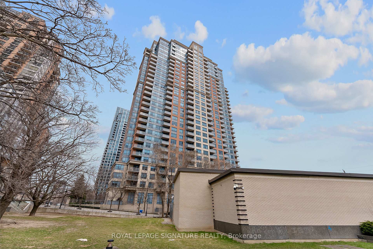
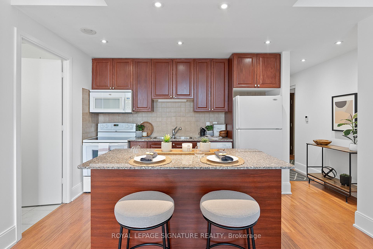
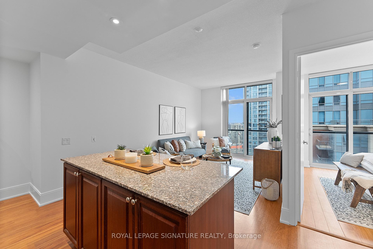
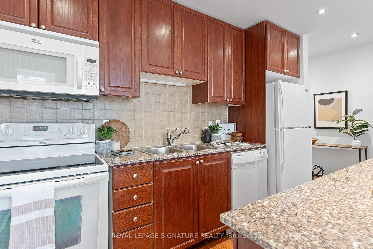
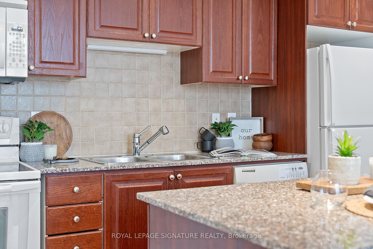
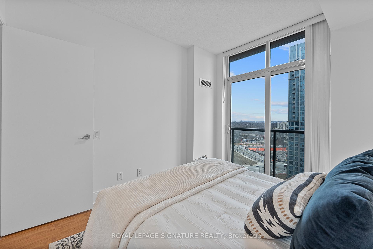
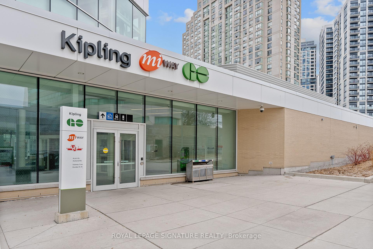
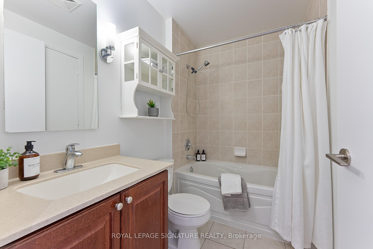
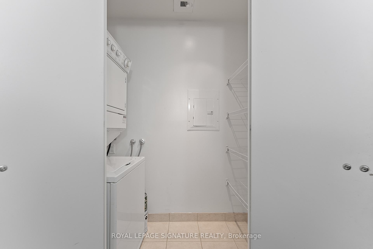
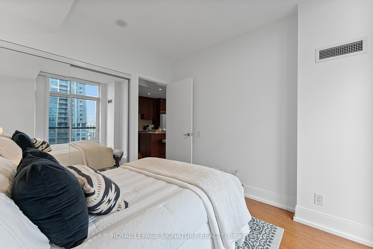
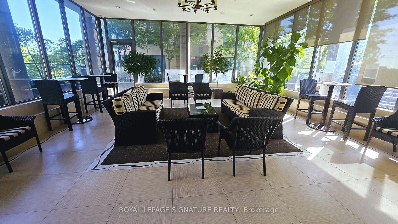
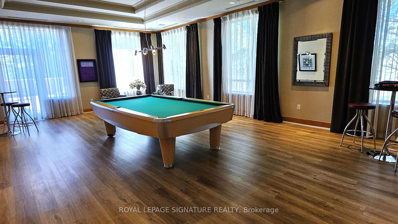
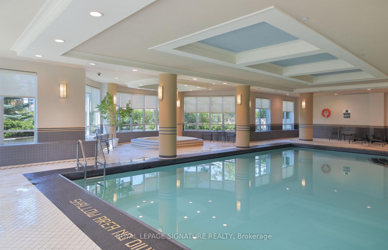
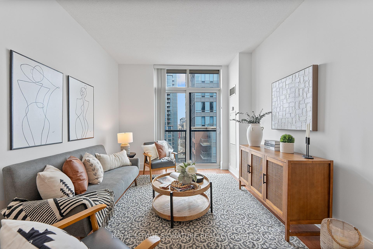
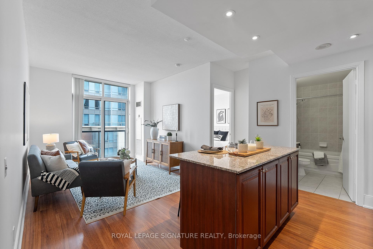
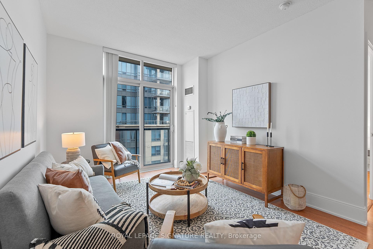

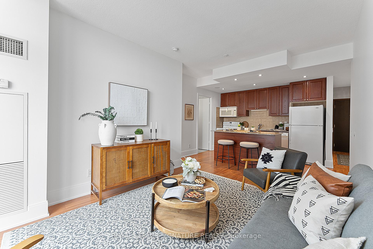
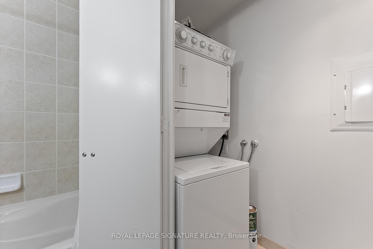
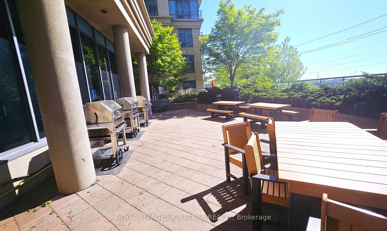
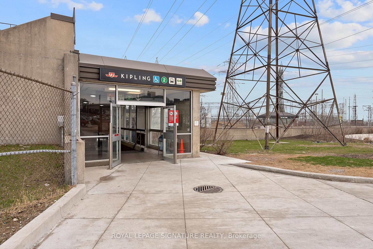
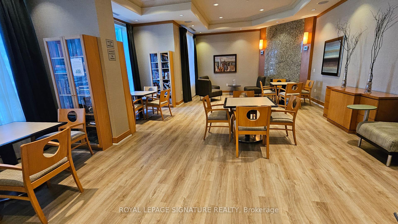
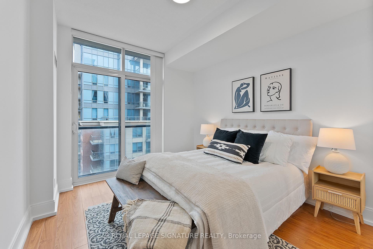
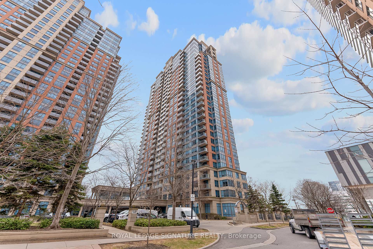
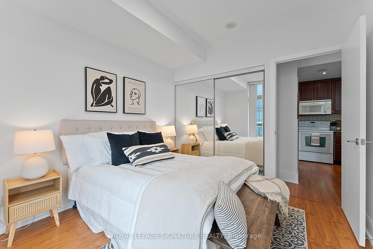
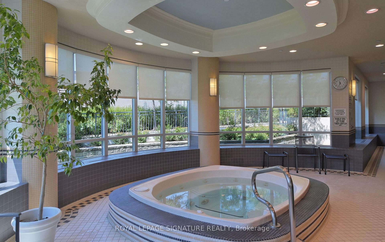
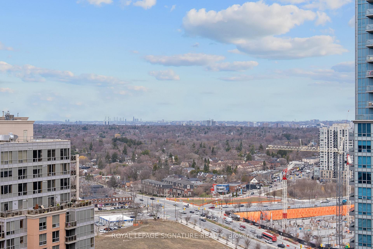
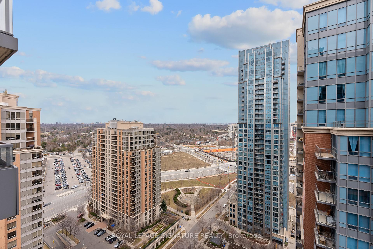
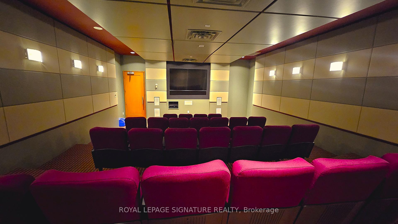
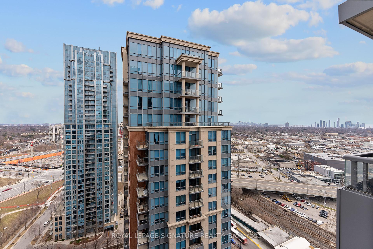
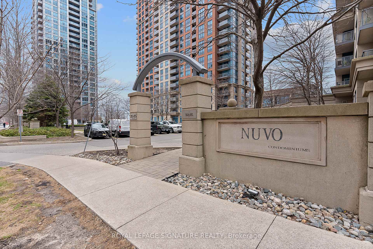
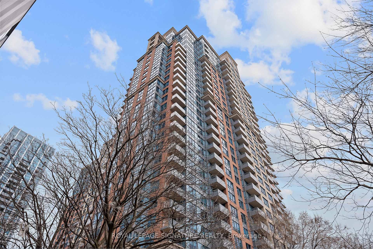







































| An exceptionally well laid out 1-bed condo in the Tridel-built Nuvo at Essex building, known for its superior build quality, functional layouts, and location. Step inside to discover a bright, open-concept layout bathed in natural sunlight thanks to floor-to-ceiling windows and rare 9-foot ceilings, a feature not commonly found on other floors. Enjoy breathtaking views of the City, CN Tower and the lake from not one, but two Juliette balconies. Designed for modern living, this unit boasts ample storage throughout, including a spacious laundry room tucked away into the bathroom, offering both function and extra storage. The bedroom features a smart layout with a door on the side wall, maximizing the main partition wall and allowing for flexible living room configurations, whether you're entertaining, working from home, or simply relaxing. Enjoy low maintenance fees, underground parking and great building amenities. Situated in an unbeatable location that offers central city living without the downtown hustle, you're just steps from Kipling Station with subway, GO Train, and multiple transit options at your fingertips. Commuting is a breeze with easy highway access and proximity to everything you need: Farm Boy is at your doorstep, Sherway Gardens and all major big box stores are less than 10 minutes away. Plus, you're surrounded by great restaurants, cafes, and everyday essentials. Nuvo at Essex is a community unto itself, with many social activities such as yoga and fitness classes, book club, coffee mornings and family movie nights. You'll love the top-of-the-line amenities including 24 hour concierge, gym, indoor pool with wet and dry saunas, golf simulator, ping pong and billiards room, outdoor terrace with barbecue area, large party room with kitchen and dining room, 5 guest suites, and much more! |
| Price | $539,900 |
| Taxes: | $1967.04 |
| Occupancy: | Vacant |
| Address: | 35 Viking Lane , Toronto, M9B 0A2, Toronto |
| Postal Code: | M9B 0A2 |
| Province/State: | Toronto |
| Directions/Cross Streets: | Dundas St W & Kipling Ave |
| Level/Floor | Room | Length(ft) | Width(ft) | Descriptions | |
| Room 1 | Flat | Kitchen | 12.4 | 7.84 | Centre Island, Granite Counters, Open Concept |
| Room 2 | Flat | Living Ro | 13.74 | 14.4 | Juliette Balcony, Open Concept, East View |
| Room 3 | Flat | Primary B | 9.91 | 10.76 | Juliette Balcony, B/I Closet, East View |
| Room 4 | Flat | Laundry | 7.74 | 3.18 | B/I Shelves, Separate Room |
| Washroom Type | No. of Pieces | Level |
| Washroom Type 1 | 4 | Main |
| Washroom Type 2 | 0 | |
| Washroom Type 3 | 0 | |
| Washroom Type 4 | 0 | |
| Washroom Type 5 | 0 |
| Total Area: | 0.00 |
| Sprinklers: | Conc |
| Washrooms: | 1 |
| Heat Type: | Forced Air |
| Central Air Conditioning: | Central Air |
| Elevator Lift: | True |
$
%
Years
This calculator is for demonstration purposes only. Always consult a professional
financial advisor before making personal financial decisions.
| Although the information displayed is believed to be accurate, no warranties or representations are made of any kind. |
| ROYAL LEPAGE SIGNATURE REALTY |
- Listing -1 of 0
|
|

Zannatal Ferdoush
Sales Representative
Dir:
647-528-1201
Bus:
647-528-1201
| Virtual Tour | Book Showing | Email a Friend |
Jump To:
At a Glance:
| Type: | Com - Condo Apartment |
| Area: | Toronto |
| Municipality: | Toronto W08 |
| Neighbourhood: | Islington-City Centre West |
| Style: | Apartment |
| Lot Size: | x 0.00() |
| Approximate Age: | |
| Tax: | $1,967.04 |
| Maintenance Fee: | $476.24 |
| Beds: | 1 |
| Baths: | 1 |
| Garage: | 0 |
| Fireplace: | N |
| Air Conditioning: | |
| Pool: |
Locatin Map:
Payment Calculator:

Listing added to your favorite list
Looking for resale homes?

By agreeing to Terms of Use, you will have ability to search up to 302045 listings and access to richer information than found on REALTOR.ca through my website.

