$3,200
Available - For Rent
Listing ID: W12084195
1369 Copley Cour , Milton, L9T 6J2, Halton
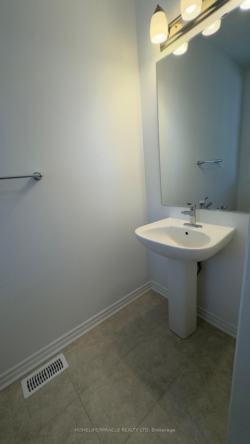
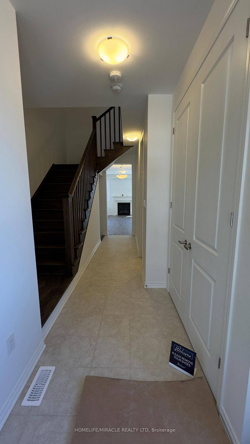
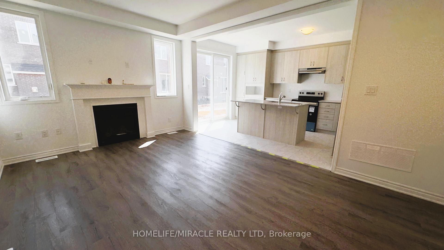
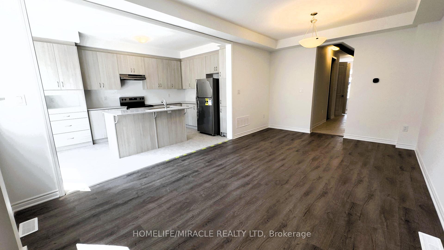
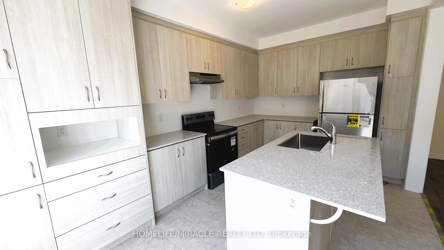
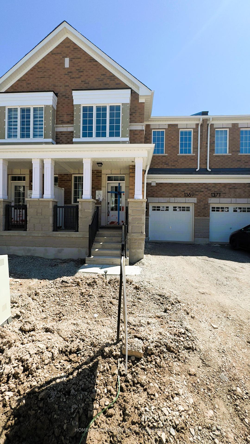
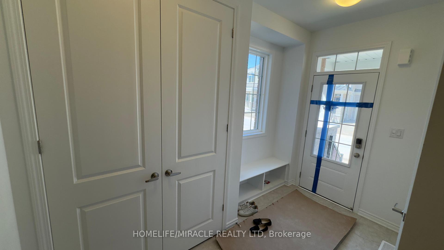
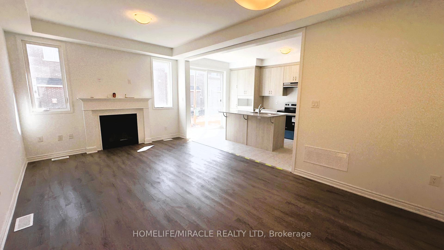
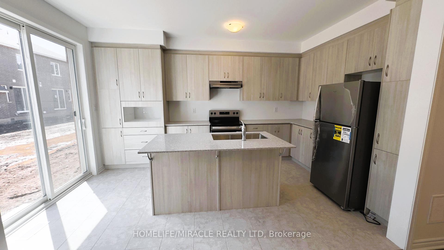
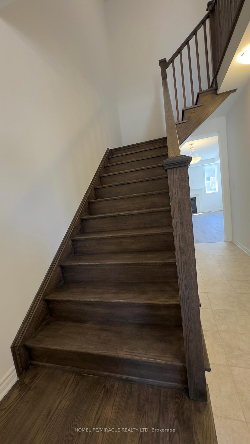
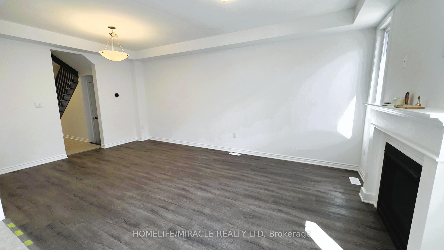
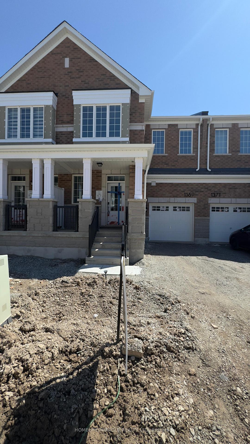
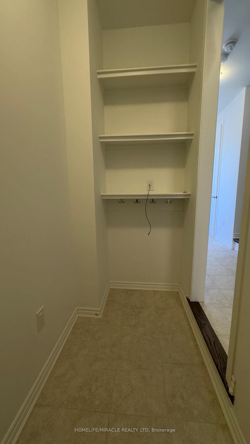

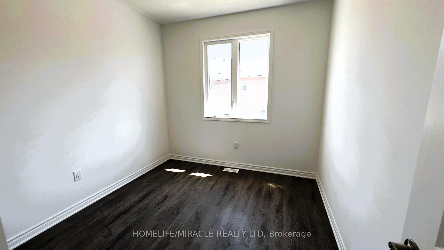
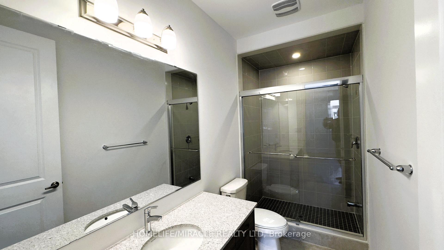
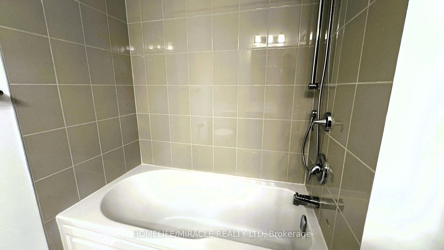
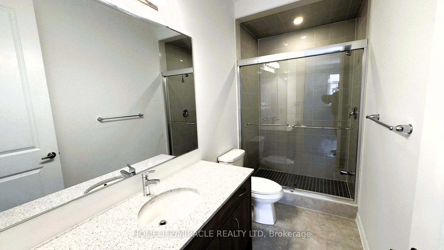
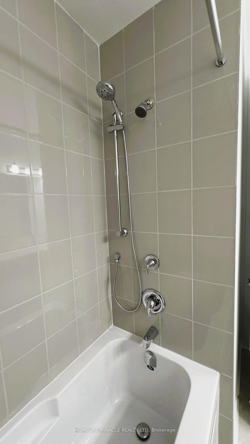
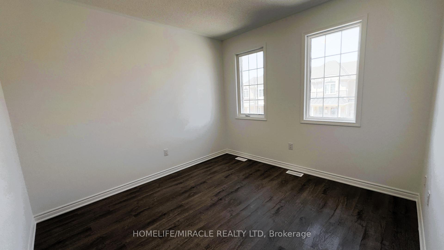
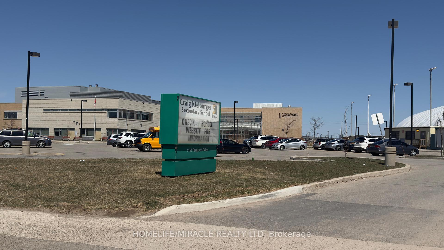
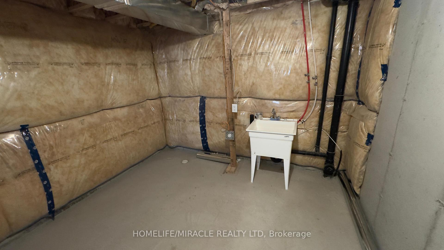
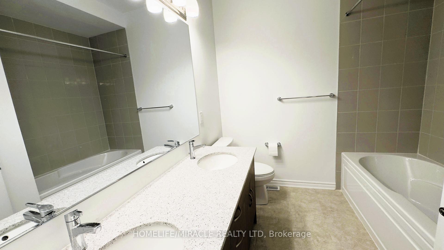
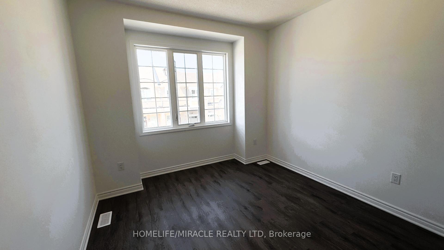
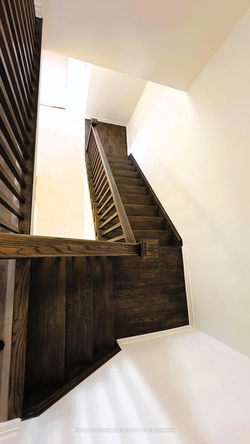
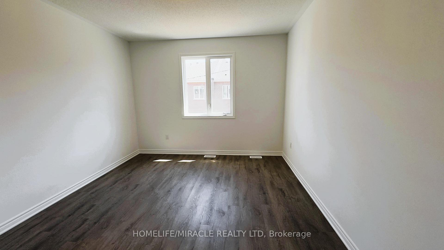
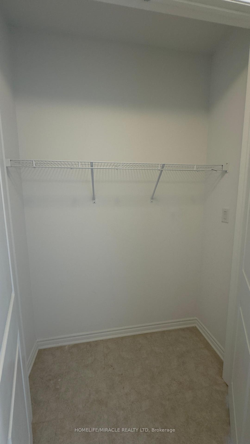
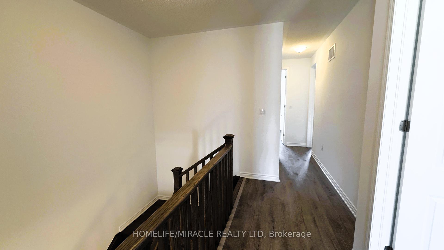
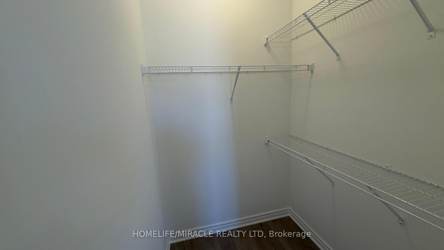
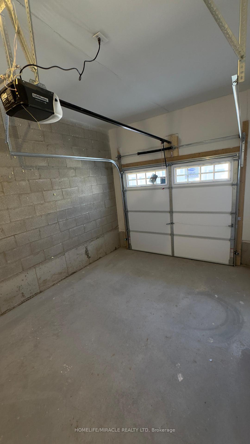
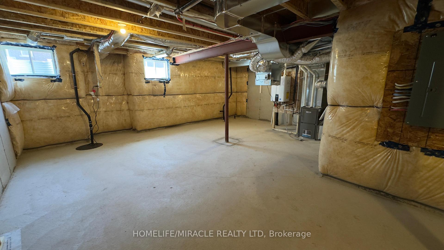
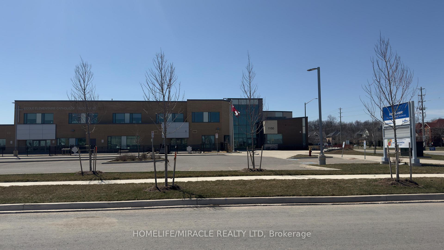


































| Welcome to this brand new, never-lived-in freehold townhouse in a sought-after Milton neighborhood! This spacious 4-bedroom, 3-bathroom home offers 9 feet both floor 2 rooms have walk-in closet, no carpet, premium flooring thought out , quartz kitchen countertop stainless appliances. This beautiful home also offers pristine living near top-rated schools and convenient amenities. Imagine settling into this modern space, perfectly situated close to parks, shopping, and easy access to major routes. Enjoy the benefits of a brand new home with ample room for your family. Don't miss this incredible opportunity for comfortable and convenient living in Milton. |
| Price | $3,200 |
| Taxes: | $0.00 |
| Occupancy: | Vacant |
| Address: | 1369 Copley Cour , Milton, L9T 6J2, Halton |
| Directions/Cross Streets: | Ferguson Dr & Louis St. Laurent |
| Rooms: | 11 |
| Bedrooms: | 4 |
| Bedrooms +: | 0 |
| Family Room: | F |
| Basement: | Full, Unfinished |
| Furnished: | Unfu |
| Level/Floor | Room | Length(ft) | Width(ft) | Descriptions | |
| Room 1 | Main | Living Ro | 11.78 | 19.88 | Fireplace |
| Room 2 | Main | Kitchen | 10.59 | 15.58 | W/O To Deck, Stainless Steel Appl |
| Room 3 | Main | Breakfast | Bidet | ||
| Room 4 | Main | Bathroom | |||
| Room 5 | Second | Primary B | 16.17 | 11.18 | W/W Closet, 5 Pc Bath |
| Room 6 | Second | Bedroom 2 | 11.18 | 11.18 | Large Closet, Window |
| Room 7 | Second | Bedroom 3 | 10.79 | 10.07 | Large Closet, Window |
| Room 8 | Second | Bedroom 4 | 11.18 | 11.18 | Large Closet, Window |
| Room 9 | Second | Bathroom | |||
| Room 10 | Second | Bathroom | |||
| Room 11 | Lower | Laundry |
| Washroom Type | No. of Pieces | Level |
| Washroom Type 1 | 4 | Second |
| Washroom Type 2 | 5 | Second |
| Washroom Type 3 | 2 | Main |
| Washroom Type 4 | 0 | |
| Washroom Type 5 | 0 | |
| Washroom Type 6 | 4 | Second |
| Washroom Type 7 | 5 | Second |
| Washroom Type 8 | 2 | Main |
| Washroom Type 9 | 0 | |
| Washroom Type 10 | 0 |
| Total Area: | 0.00 |
| Approximatly Age: | New |
| Property Type: | Att/Row/Townhouse |
| Style: | 2-Storey |
| Exterior: | Brick |
| Garage Type: | Attached |
| (Parking/)Drive: | Available |
| Drive Parking Spaces: | 1 |
| Park #1 | |
| Parking Type: | Available |
| Park #2 | |
| Parking Type: | Available |
| Pool: | None |
| Laundry Access: | In Basement |
| Approximatly Age: | New |
| Approximatly Square Footage: | 1500-2000 |
| Property Features: | Arts Centre, Clear View |
| CAC Included: | N |
| Water Included: | N |
| Cabel TV Included: | N |
| Common Elements Included: | N |
| Heat Included: | N |
| Parking Included: | N |
| Condo Tax Included: | N |
| Building Insurance Included: | N |
| Fireplace/Stove: | Y |
| Heat Type: | Forced Air |
| Central Air Conditioning: | None |
| Central Vac: | N |
| Laundry Level: | Syste |
| Ensuite Laundry: | F |
| Elevator Lift: | False |
| Sewers: | Sewer |
| Utilities-Cable: | A |
| Utilities-Hydro: | A |
| Although the information displayed is believed to be accurate, no warranties or representations are made of any kind. |
| HOMELIFE/MIRACLE REALTY LTD |
- Listing -1 of 0
|
|

Zannatal Ferdoush
Sales Representative
Dir:
647-528-1201
Bus:
647-528-1201
| Book Showing | Email a Friend |
Jump To:
At a Glance:
| Type: | Freehold - Att/Row/Townhouse |
| Area: | Halton |
| Municipality: | Milton |
| Neighbourhood: | 1025 - BW Bowes |
| Style: | 2-Storey |
| Lot Size: | x 80.84(Feet) |
| Approximate Age: | New |
| Tax: | $0 |
| Maintenance Fee: | $0 |
| Beds: | 4 |
| Baths: | 3 |
| Garage: | 0 |
| Fireplace: | Y |
| Air Conditioning: | |
| Pool: | None |
Locatin Map:

Listing added to your favorite list
Looking for resale homes?

By agreeing to Terms of Use, you will have ability to search up to 302045 listings and access to richer information than found on REALTOR.ca through my website.

