$639,900
Available - For Sale
Listing ID: X12083027
568 Wellington Stre , St. Thomas, N5R 6C7, Elgin

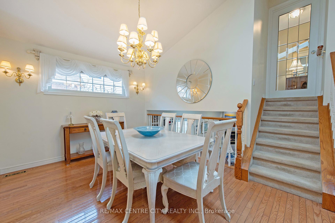
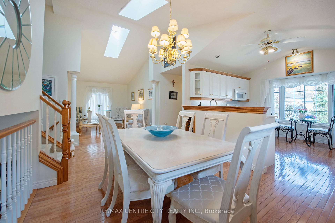
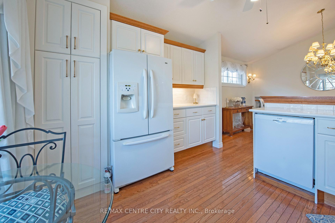
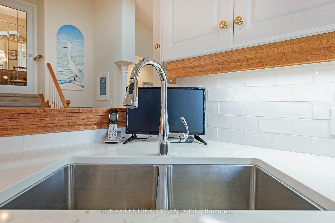
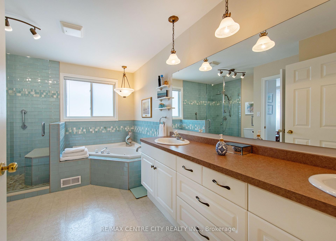
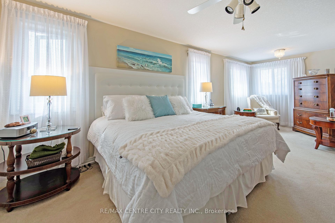
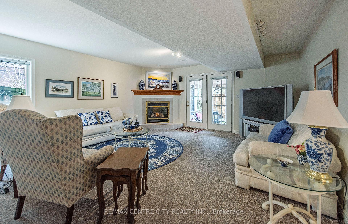
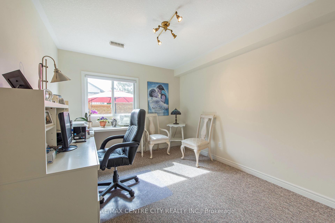
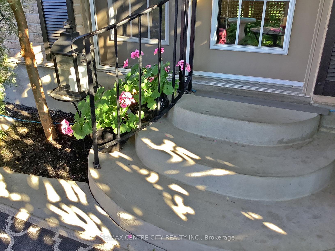
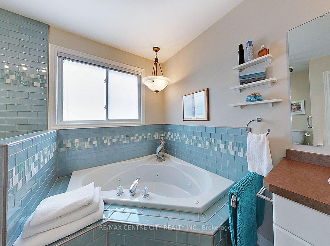
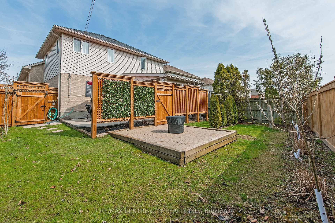
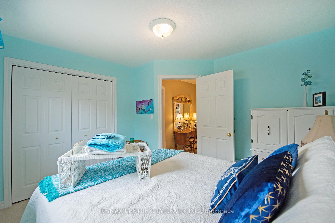
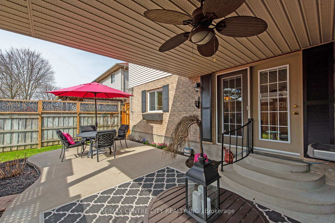
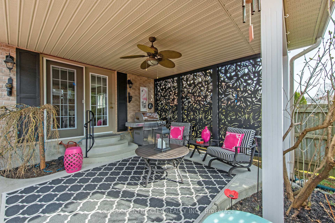
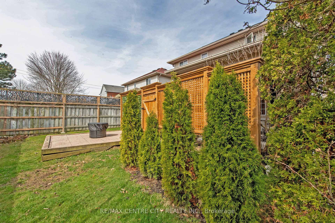
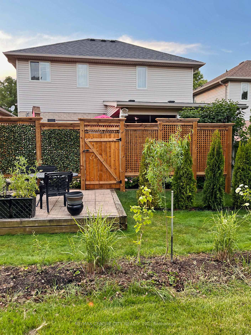
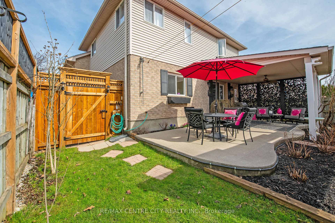
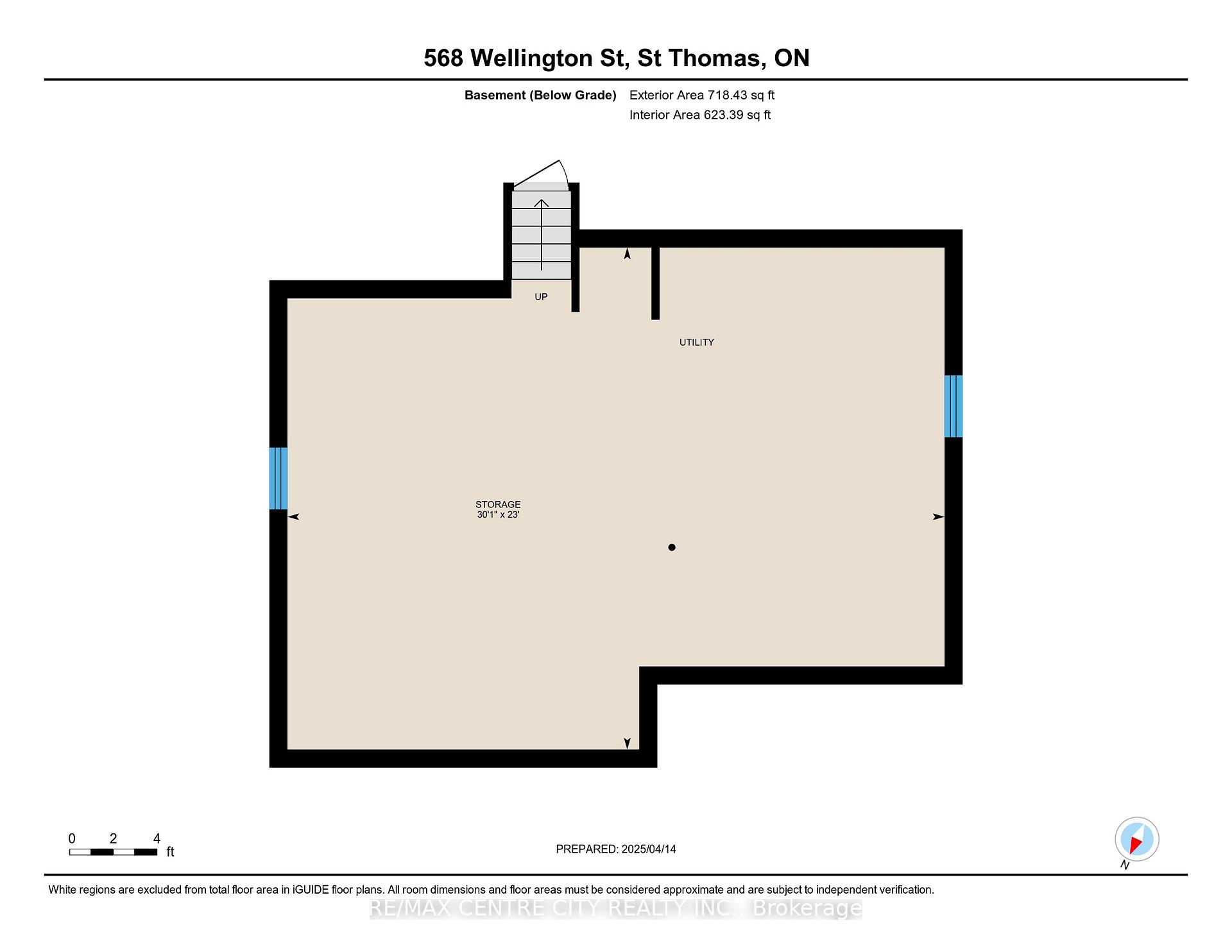
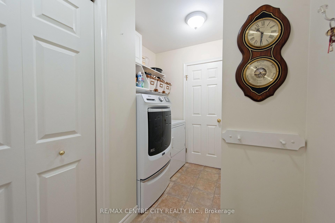
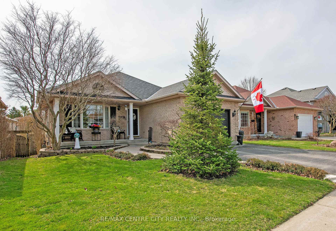
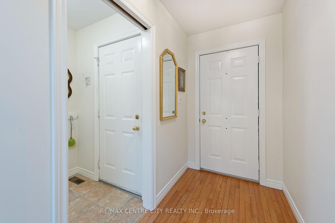
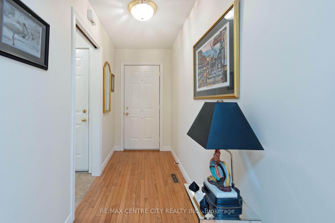
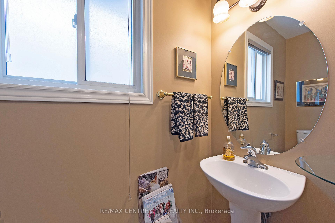
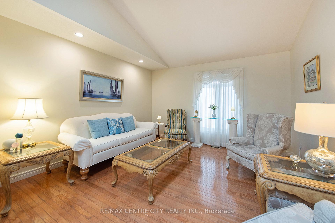
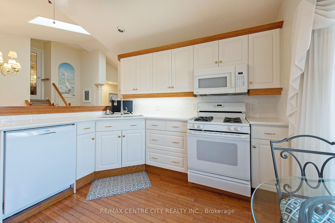
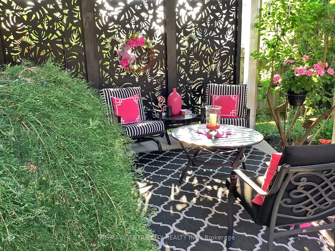
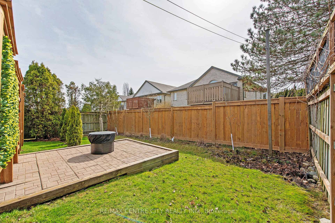

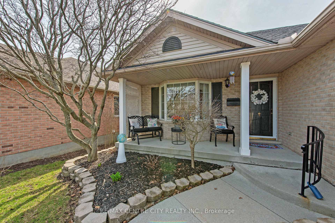
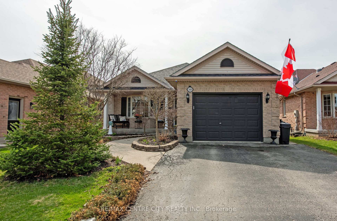
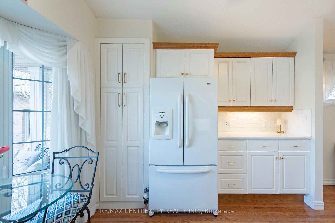
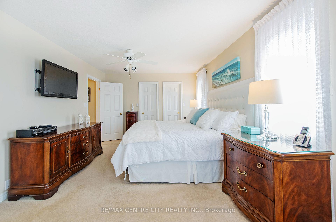
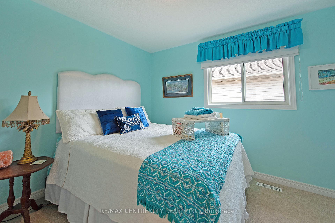
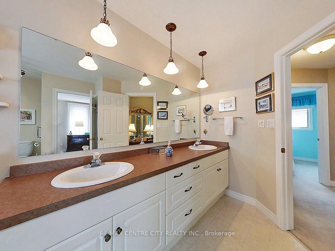
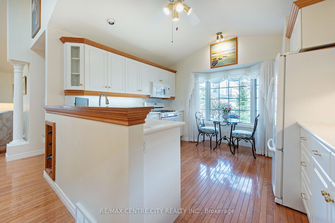
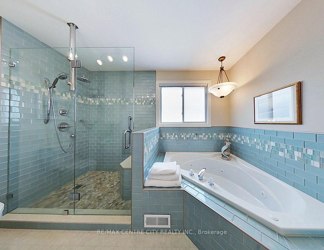
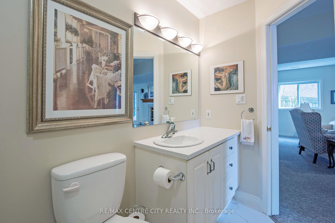
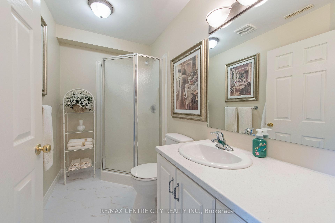
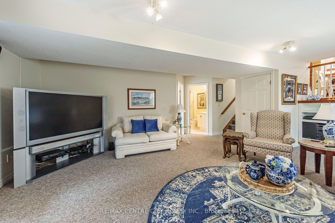
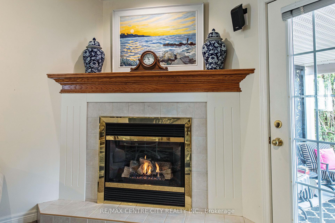
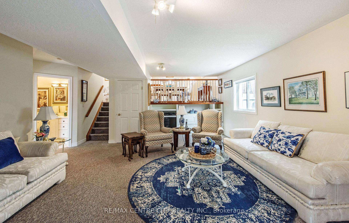
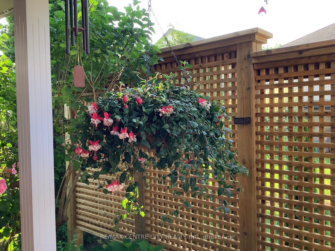
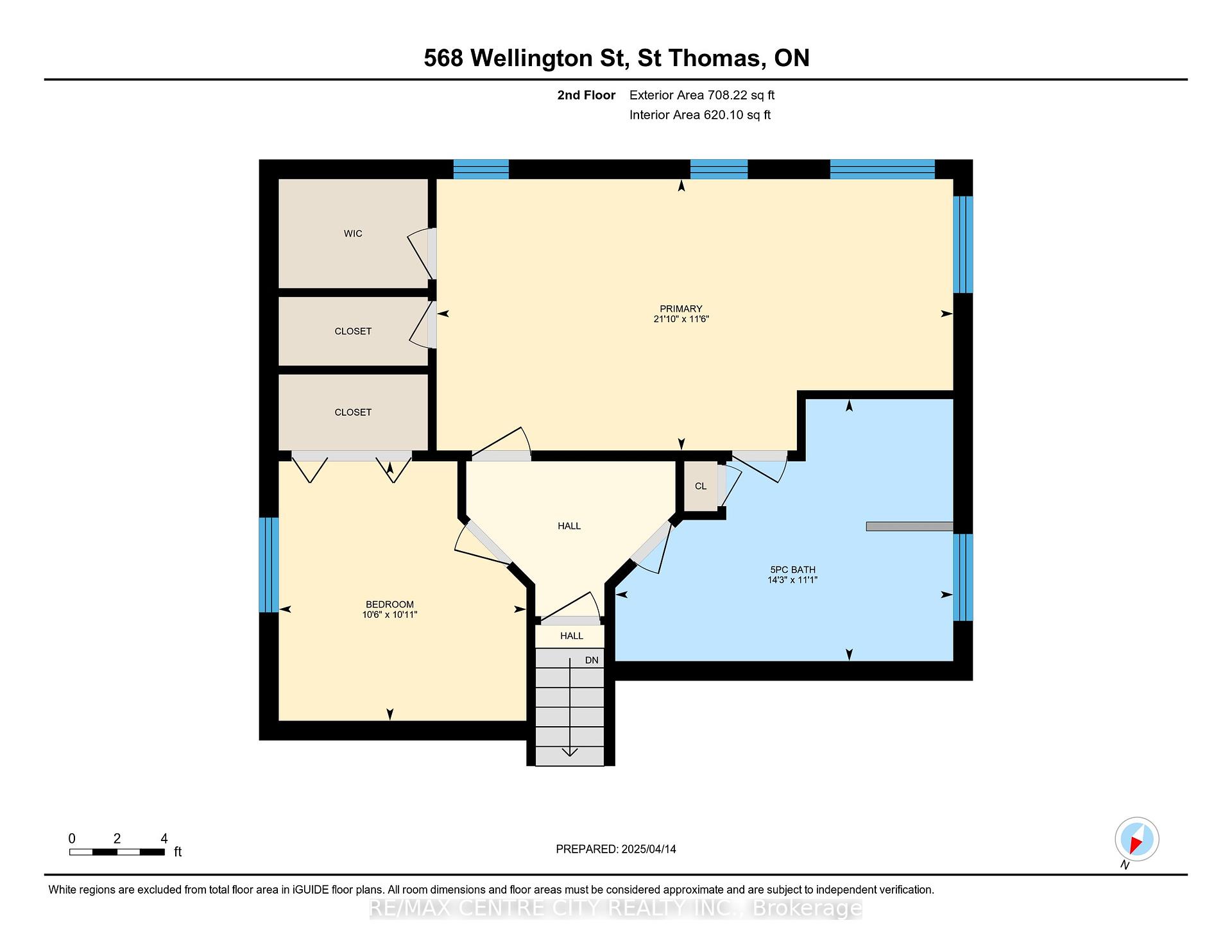
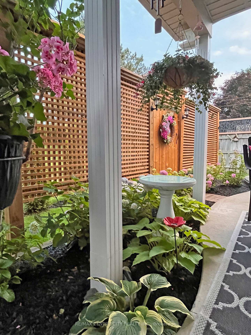
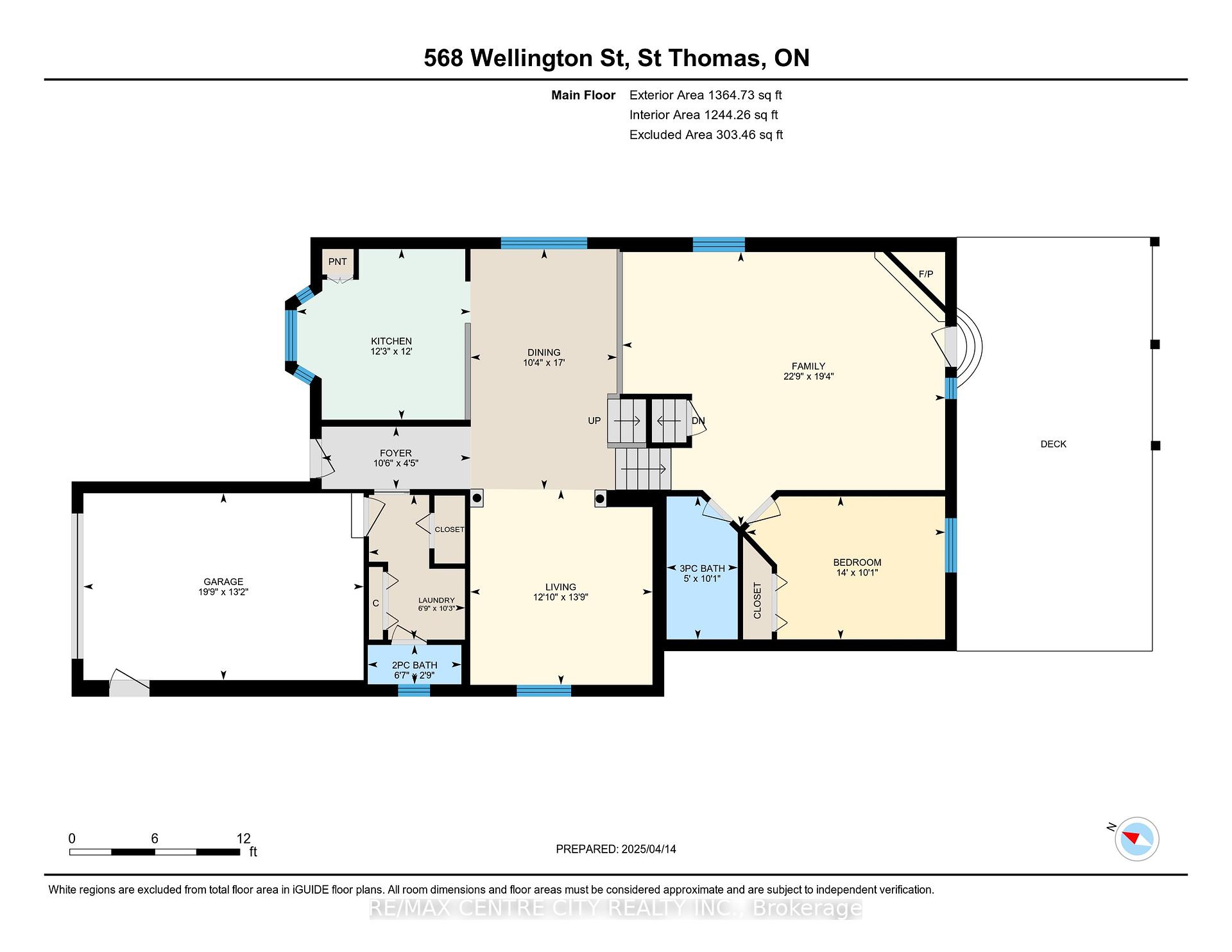
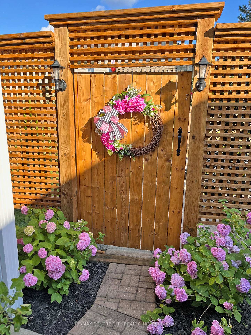
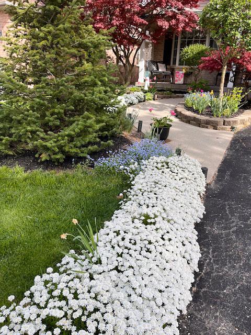
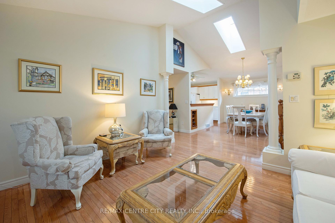

















































| Welcome to 568 Wellington. This 2+1 bedroom, 2.5 bathroom back split has been meticulously cared for by the owners since the moment is was built. The second you enter the foyer the pride of ownership is apparent. The main floor offers a bright open-concept kitchen with customized pantry and updated quartz countertops and back splash, dining room and living room with vaulted ceilings and skylights to let in all the natural light. There is a mudroom with main floor laundry and a half bath off the foyer with inside access to the 1.5 car garage. The upper level offers a spacious primary suite with not one, but two walk-in closets. You'll also find a second bedroom and a gorgeous bathroom with a walk-in glass shower, soaker jacuzzi tub, and double vanity. The lower level has a large cozy family room with a gas fireplace, 3pc bathroom and a 3rd bedroom. There is a walk-out off the family room to a large private fully fenced yard with a covered concrete patio, beautiful landscaping and lots of space for entertaining. The basement is large and great for storage or ready for your finishing touches. This is a must see. |
| Price | $639,900 |
| Taxes: | $4243.00 |
| Assessment Year: | 2025 |
| Occupancy: | Owner |
| Address: | 568 Wellington Stre , St. Thomas, N5R 6C7, Elgin |
| Directions/Cross Streets: | HIGHVIEW |
| Rooms: | 4 |
| Bedrooms: | 3 |
| Bedrooms +: | 0 |
| Family Room: | F |
| Basement: | Walk-Out |
| Level/Floor | Room | Length(ft) | Width(ft) | Descriptions | |
| Room 1 | Main | Bathroom | 2.79 | 6.59 | 2 Pc Bath |
| Room 2 | Main | Bathroom | 10.07 | 5.02 | 3 Pc Bath |
| Room 3 | Main | Bedroom | 10.07 | 14.01 | |
| Room 4 | Main | Dining Ro | 16.96 | 10.33 | |
| Room 5 | Main | Family Ro | 19.32 | 22.76 | |
| Room 6 | Main | Foyer | 4.4 | 10.5 | |
| Room 7 | Main | Kitchen | 12.04 | 12.23 | |
| Room 8 | Main | Laundry | 10.2 | 6.79 | |
| Room 9 | Main | Living Ro | 13.78 | 12.86 | |
| Room 10 | Second | Bathroom | 14.27 | 11.05 | 5 Pc Bath |
| Room 11 | Second | Bedroom 2 | 10.46 | 10.96 | |
| Room 12 | Second | Primary B | 21.81 | 11.45 | |
| Room 13 |
| Washroom Type | No. of Pieces | Level |
| Washroom Type 1 | 2 | Main |
| Washroom Type 2 | 3 | Main |
| Washroom Type 3 | 5 | Second |
| Washroom Type 4 | 0 | |
| Washroom Type 5 | 0 |
| Total Area: | 0.00 |
| Approximatly Age: | 16-30 |
| Property Type: | Detached |
| Style: | Backsplit 4 |
| Exterior: | Brick, Vinyl Siding |
| Garage Type: | Attached |
| (Parking/)Drive: | Private Do |
| Drive Parking Spaces: | 2 |
| Park #1 | |
| Parking Type: | Private Do |
| Park #2 | |
| Parking Type: | Private Do |
| Pool: | None |
| Other Structures: | Fence - Full |
| Approximatly Age: | 16-30 |
| Approximatly Square Footage: | 1100-1500 |
| Property Features: | Arts Centre, Beach |
| CAC Included: | N |
| Water Included: | N |
| Cabel TV Included: | N |
| Common Elements Included: | N |
| Heat Included: | N |
| Parking Included: | N |
| Condo Tax Included: | N |
| Building Insurance Included: | N |
| Fireplace/Stove: | Y |
| Heat Type: | Forced Air |
| Central Air Conditioning: | Central Air |
| Central Vac: | N |
| Laundry Level: | Syste |
| Ensuite Laundry: | F |
| Sewers: | Sewer |
$
%
Years
This calculator is for demonstration purposes only. Always consult a professional
financial advisor before making personal financial decisions.
| Although the information displayed is believed to be accurate, no warranties or representations are made of any kind. |
| RE/MAX CENTRE CITY REALTY INC. |
- Listing -1 of 0
|
|

Zannatal Ferdoush
Sales Representative
Dir:
647-528-1201
Bus:
647-528-1201
| Book Showing | Email a Friend |
Jump To:
At a Glance:
| Type: | Freehold - Detached |
| Area: | Elgin |
| Municipality: | St. Thomas |
| Neighbourhood: | St. Thomas |
| Style: | Backsplit 4 |
| Lot Size: | x 0.00(Feet) |
| Approximate Age: | 16-30 |
| Tax: | $4,243 |
| Maintenance Fee: | $0 |
| Beds: | 3 |
| Baths: | 3 |
| Garage: | 0 |
| Fireplace: | Y |
| Air Conditioning: | |
| Pool: | None |
Locatin Map:
Payment Calculator:

Listing added to your favorite list
Looking for resale homes?

By agreeing to Terms of Use, you will have ability to search up to 302045 listings and access to richer information than found on REALTOR.ca through my website.

