$1,250,000
Available - For Sale
Listing ID: W12084283
97 Major Wm. Sharpe Driv , Brampton, L6X 3V1, Peel
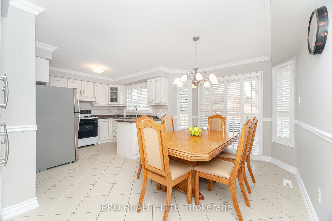
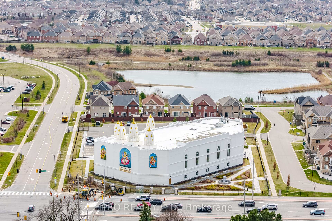
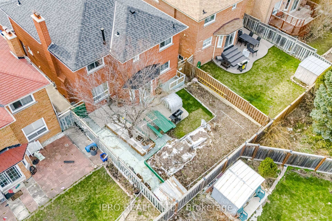
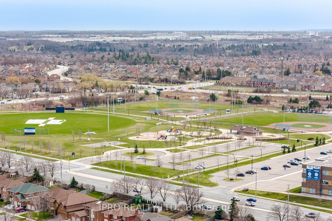
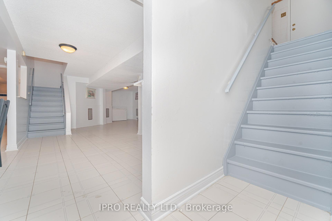
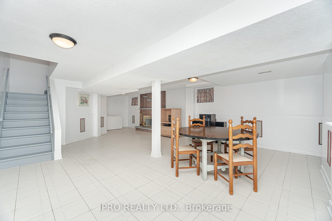
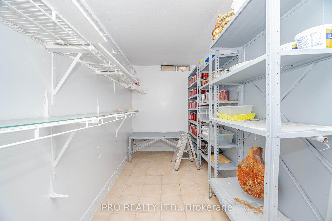
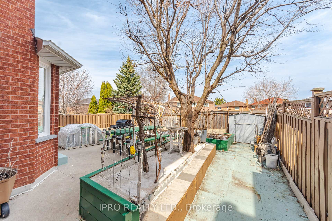
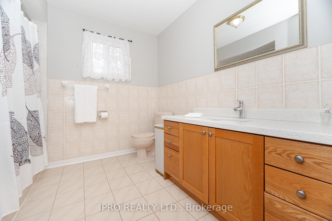
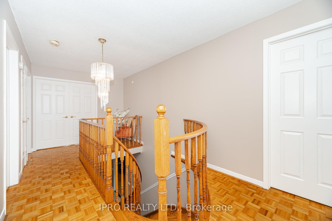
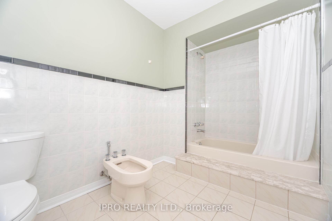
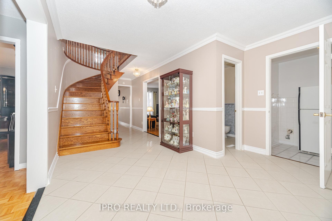
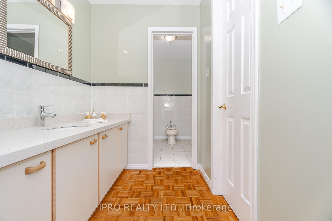
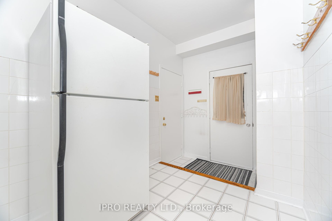
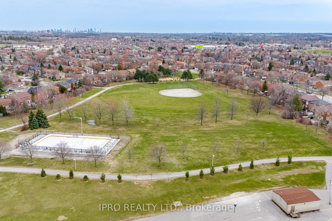
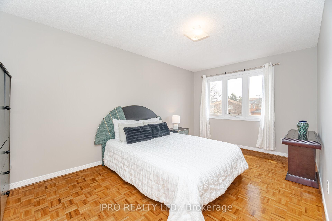
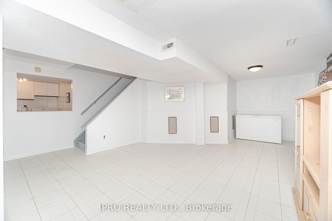
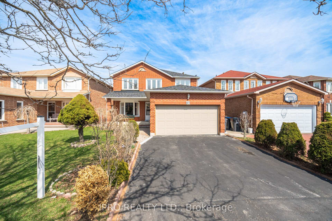
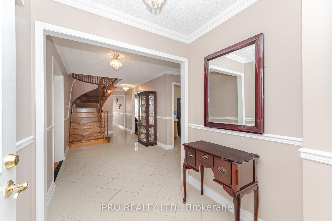
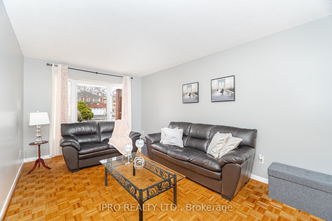
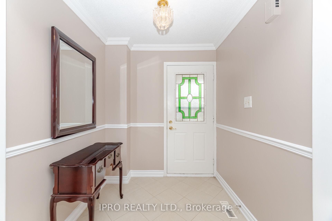
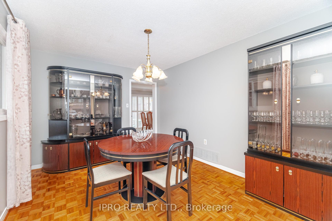
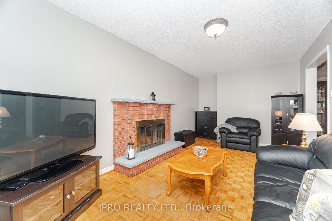
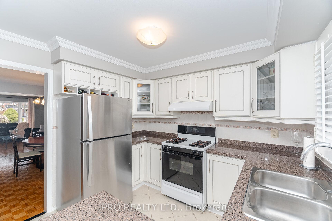
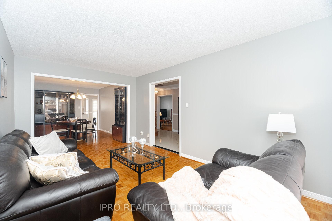
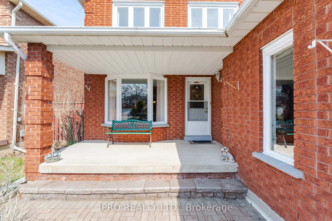
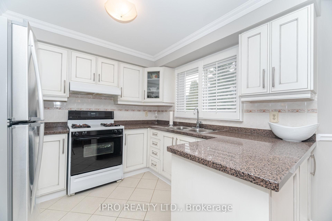
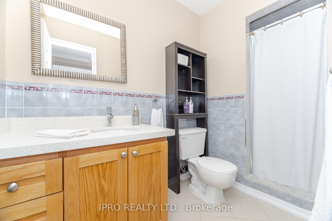
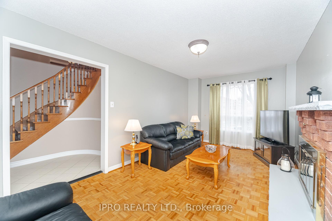
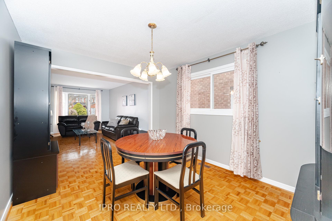
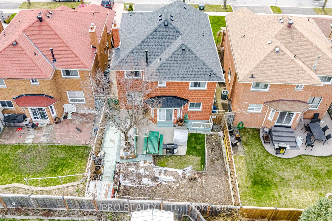
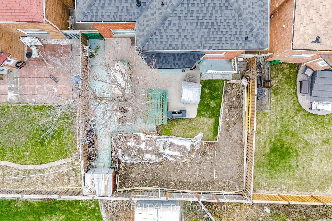
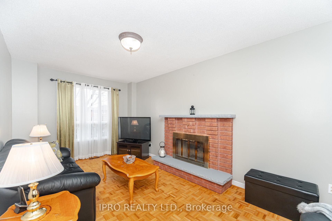
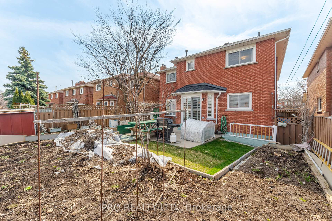
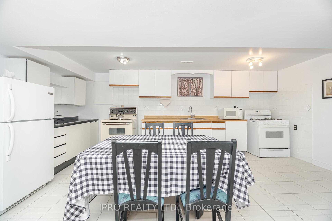
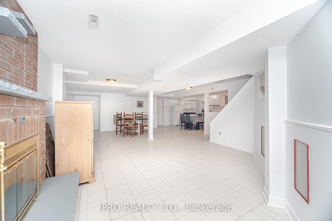
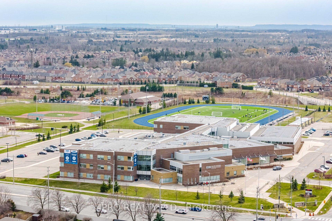
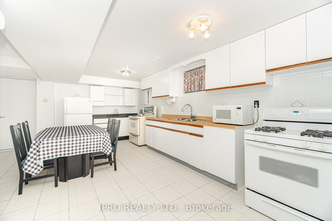
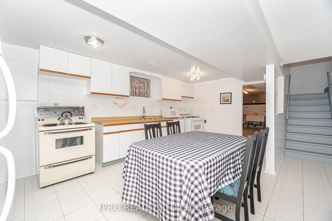
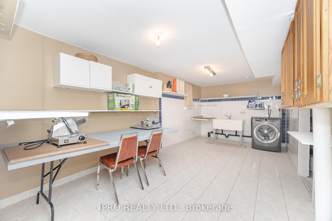
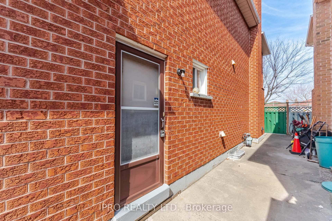
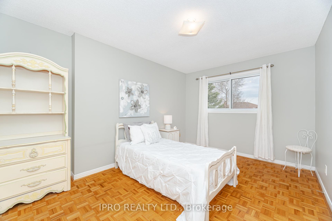
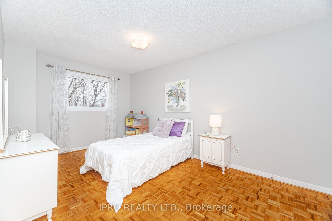
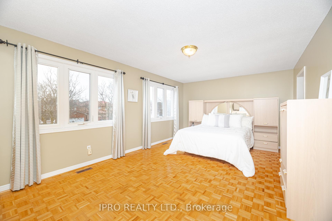
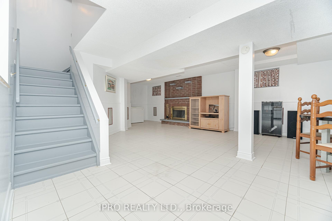













































| First time listed: 97 Major William Sharpe Dr., Brampton. This well-maintained home owned by the original owners, features 4 spacious bedrooms and 3 bathrooms, making it perfect for families of any size. Enjoy the convenience of two kitchens, ideal for meal prep and entertaining along with a separate entrance leading to the basement providing additional living space or rental potential. The mudroom has all the connections needed for a laundry room, while in the basement, the existing laundry room is conveniently located in the storage area beside the utility room. All window coverings and light fixtures are included adding to the home's appeal. This home boasts significant updates including a new roof (2024) furnace and air conditioner (2021), and windows (2021), ensuring enerygy efficiency and peace of mind for years to come. The interior has been freshly painted and is bright and welcoming, with plenty of space for gatherings and relaxation. Located in a family-friendly neighborhood, close to schools, parks, public transportation and amenities. This clean and spacious house is ready for its new owners. Don't miss out on this incredible opportunity! |
| Price | $1,250,000 |
| Taxes: | $5977.00 |
| Assessment Year: | 2024 |
| Occupancy: | Owner |
| Address: | 97 Major Wm. Sharpe Driv , Brampton, L6X 3V1, Peel |
| Directions/Cross Streets: | Major William Sharpe Dr & Flowertown Ave |
| Rooms: | 12 |
| Bedrooms: | 4 |
| Bedrooms +: | 0 |
| Family Room: | T |
| Basement: | Separate Ent, Finished |
| Level/Floor | Room | Length(ft) | Width(ft) | Descriptions | |
| Room 1 | Main | Living Ro | 16.7 | 33.13 | Parquet, Combined w/Dining, Bay Window |
| Room 2 | Main | Dining Ro | 12.79 | 10.07 | Parquet, Combined w/Living |
| Room 3 | Main | Family Ro | 17.97 | 9.97 | Parquet, Fireplace, Overlooks Backyard |
| Room 4 | Main | Kitchen | 9.48 | 9.97 | Ceramic Floor, California Shutters |
| Room 5 | Main | Breakfast | 13.09 | 8.5 | Ceramic Floor, California Shutters, W/O To Yard |
| Room 6 | Main | Mud Room | 7.87 | 6.49 | Side Door, Access To Garage |
| Room 7 | Second | Primary B | 19.38 | 11.97 | Parquet, Walk-In Closet(s), 5 Pc Ensuite |
| Room 8 | Second | Bedroom 2 | 15.09 | 9.87 | Parquet, Large Closet, Large Window |
| Room 9 | Second | Bedroom 3 | 15.88 | 9.87 | Parquet, Large Closet |
| Room 10 | Second | Bedroom 4 | 13.09 | 9.68 | Parquet, Large Closet |
| Room 11 | Basement | Recreatio | 14.99 | 14.99 | Ceramic Floor, Fireplace |
| Room 12 | Basement | Kitchen | 18.07 | 11.28 | Ceramic Floor |
| Room 13 | Basement | Dining Ro | 15.38 | 8.99 | Ceramic Floor |
| Room 14 | Basement | Laundry | 19.09 | 9.38 |
| Washroom Type | No. of Pieces | Level |
| Washroom Type 1 | 3 | Main |
| Washroom Type 2 | 4 | Second |
| Washroom Type 3 | 5 | Second |
| Washroom Type 4 | 0 | |
| Washroom Type 5 | 0 |
| Total Area: | 0.00 |
| Approximatly Age: | 31-50 |
| Property Type: | Detached |
| Style: | 2-Storey |
| Exterior: | Brick |
| Garage Type: | Attached |
| (Parking/)Drive: | Private Do |
| Drive Parking Spaces: | 2 |
| Park #1 | |
| Parking Type: | Private Do |
| Park #2 | |
| Parking Type: | Private Do |
| Pool: | None |
| Approximatly Age: | 31-50 |
| Approximatly Square Footage: | 2500-3000 |
| Property Features: | Public Trans, School |
| CAC Included: | N |
| Water Included: | N |
| Cabel TV Included: | N |
| Common Elements Included: | N |
| Heat Included: | N |
| Parking Included: | N |
| Condo Tax Included: | N |
| Building Insurance Included: | N |
| Fireplace/Stove: | Y |
| Heat Type: | Forced Air |
| Central Air Conditioning: | Central Air |
| Central Vac: | Y |
| Laundry Level: | Syste |
| Ensuite Laundry: | F |
| Sewers: | Sewer |
$
%
Years
This calculator is for demonstration purposes only. Always consult a professional
financial advisor before making personal financial decisions.
| Although the information displayed is believed to be accurate, no warranties or representations are made of any kind. |
| IPRO REALTY LTD. |
- Listing -1 of 0
|
|

Zannatal Ferdoush
Sales Representative
Dir:
647-528-1201
Bus:
647-528-1201
| Virtual Tour | Book Showing | Email a Friend |
Jump To:
At a Glance:
| Type: | Freehold - Detached |
| Area: | Peel |
| Municipality: | Brampton |
| Neighbourhood: | Northwood Park |
| Style: | 2-Storey |
| Lot Size: | x 112.35(Feet) |
| Approximate Age: | 31-50 |
| Tax: | $5,977 |
| Maintenance Fee: | $0 |
| Beds: | 4 |
| Baths: | 3 |
| Garage: | 0 |
| Fireplace: | Y |
| Air Conditioning: | |
| Pool: | None |
Locatin Map:
Payment Calculator:

Listing added to your favorite list
Looking for resale homes?

By agreeing to Terms of Use, you will have ability to search up to 302045 listings and access to richer information than found on REALTOR.ca through my website.

