$575,000
Available - For Sale
Listing ID: X12081222
85 Mullin Driv , Guelph, N1E 0R4, Wellington
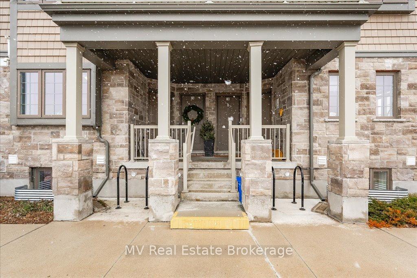
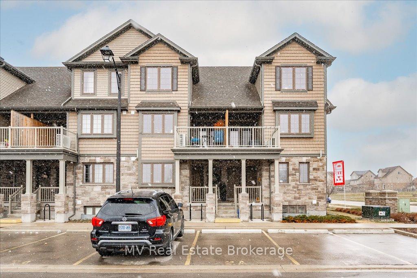
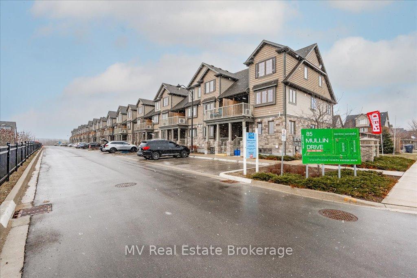
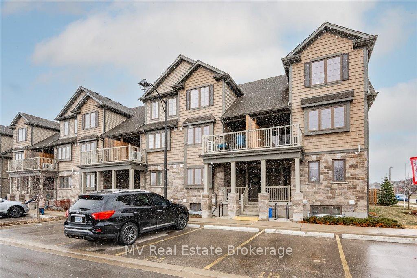
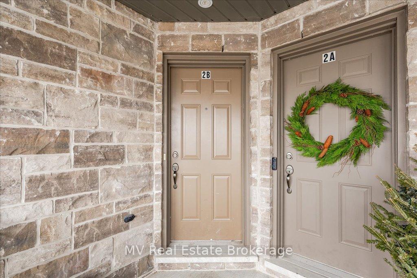
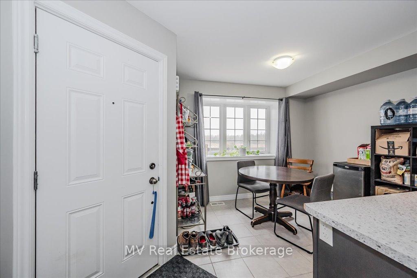
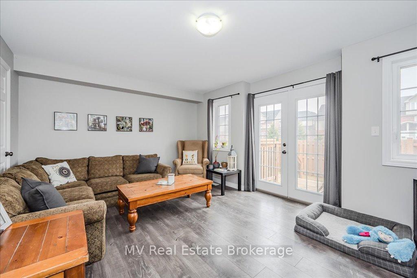
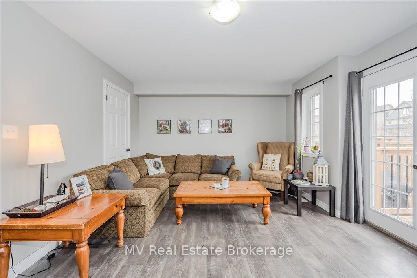
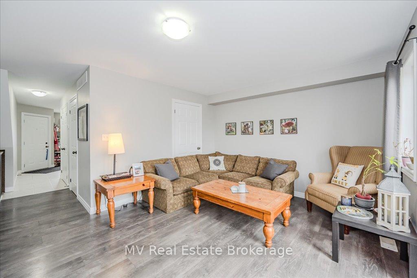
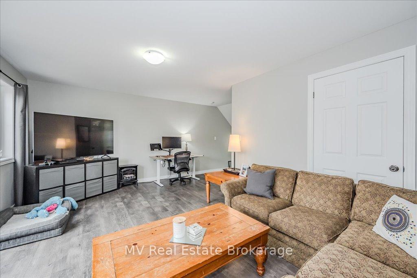
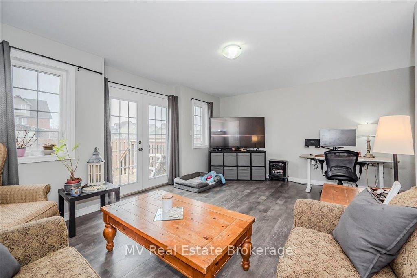
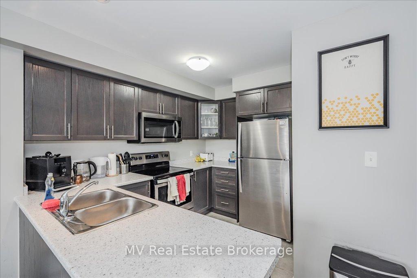
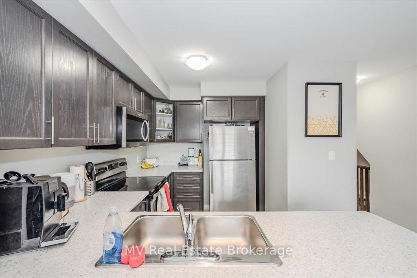
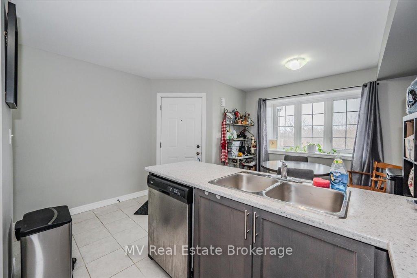
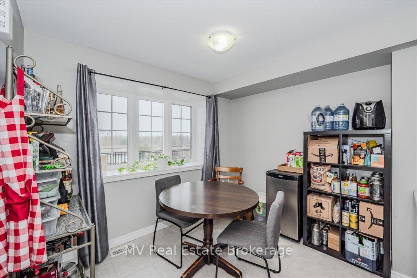
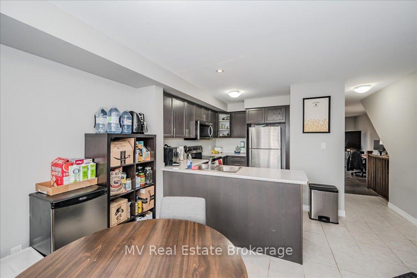
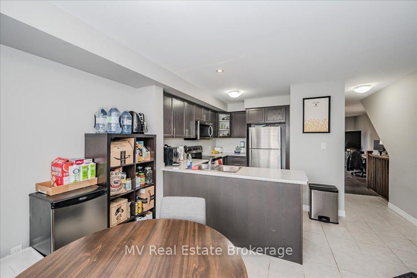

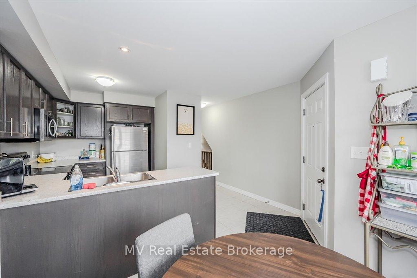
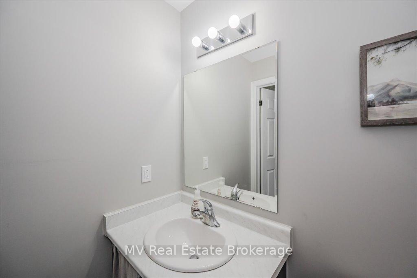
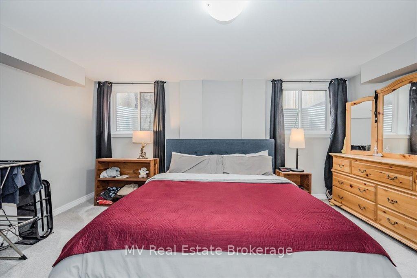
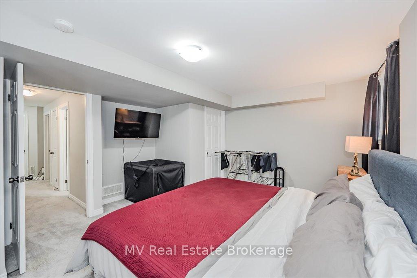
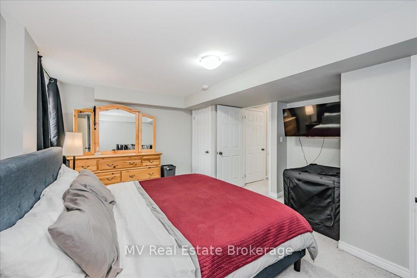
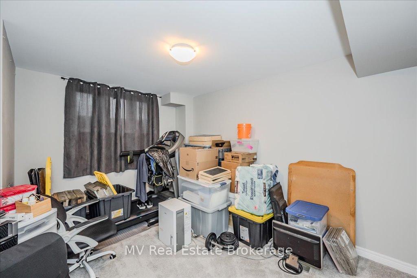
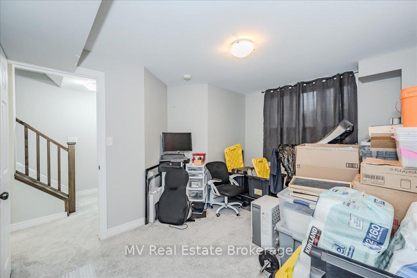
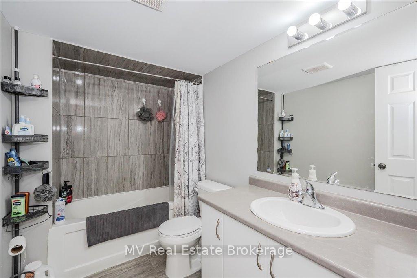
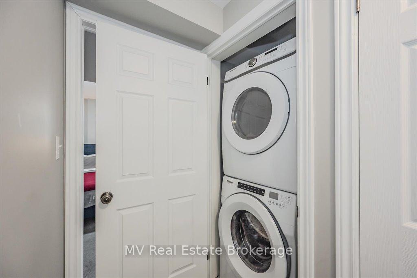
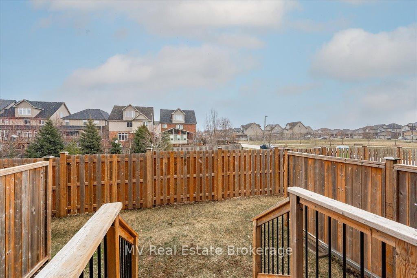
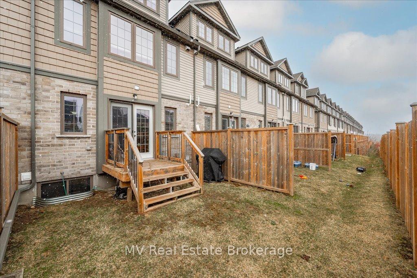
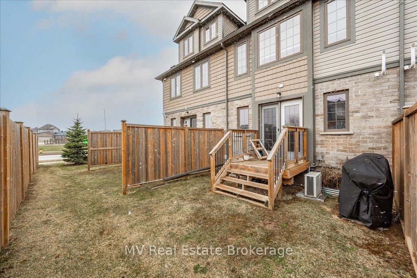
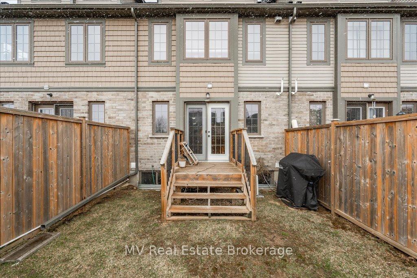
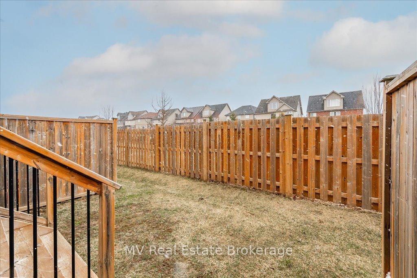
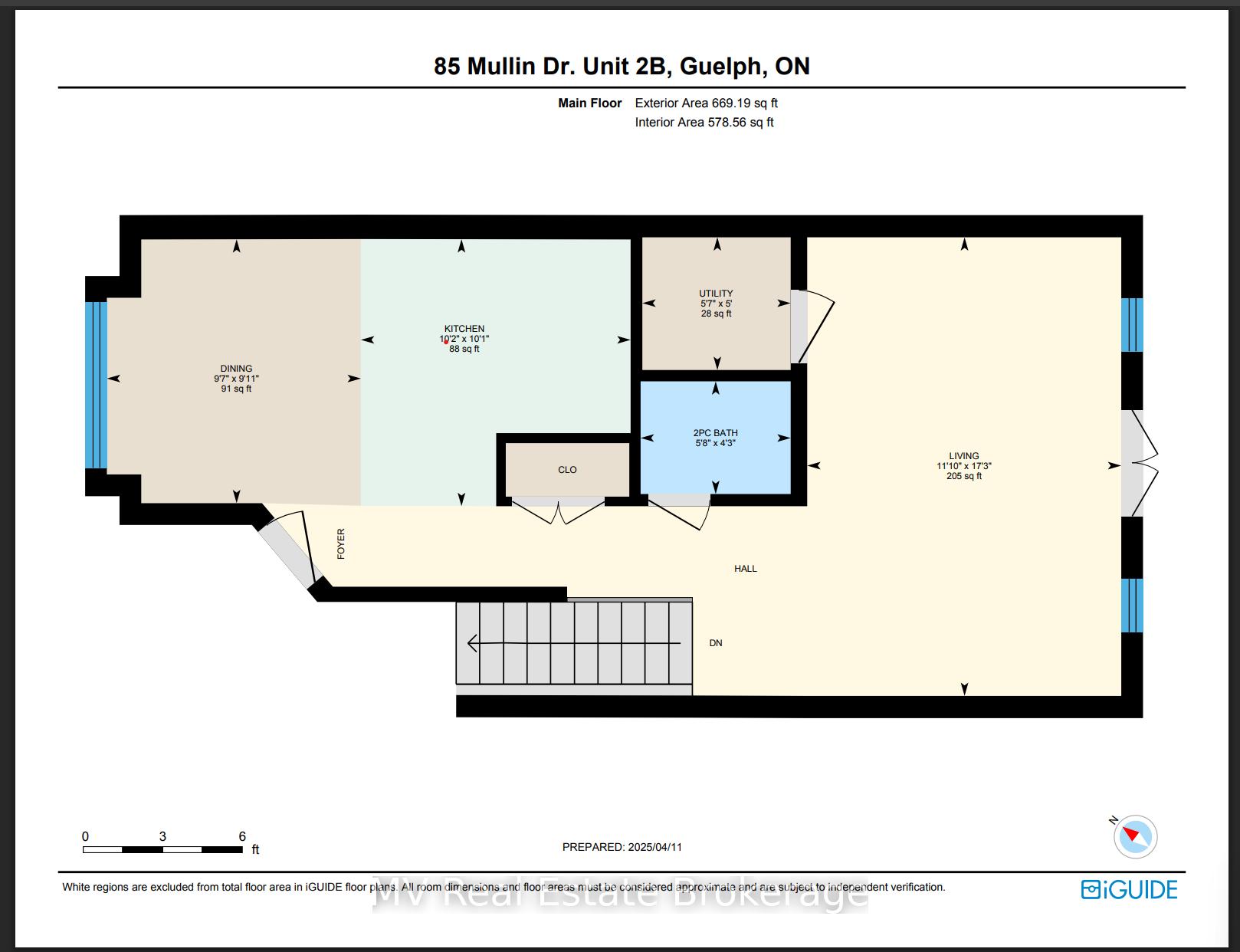
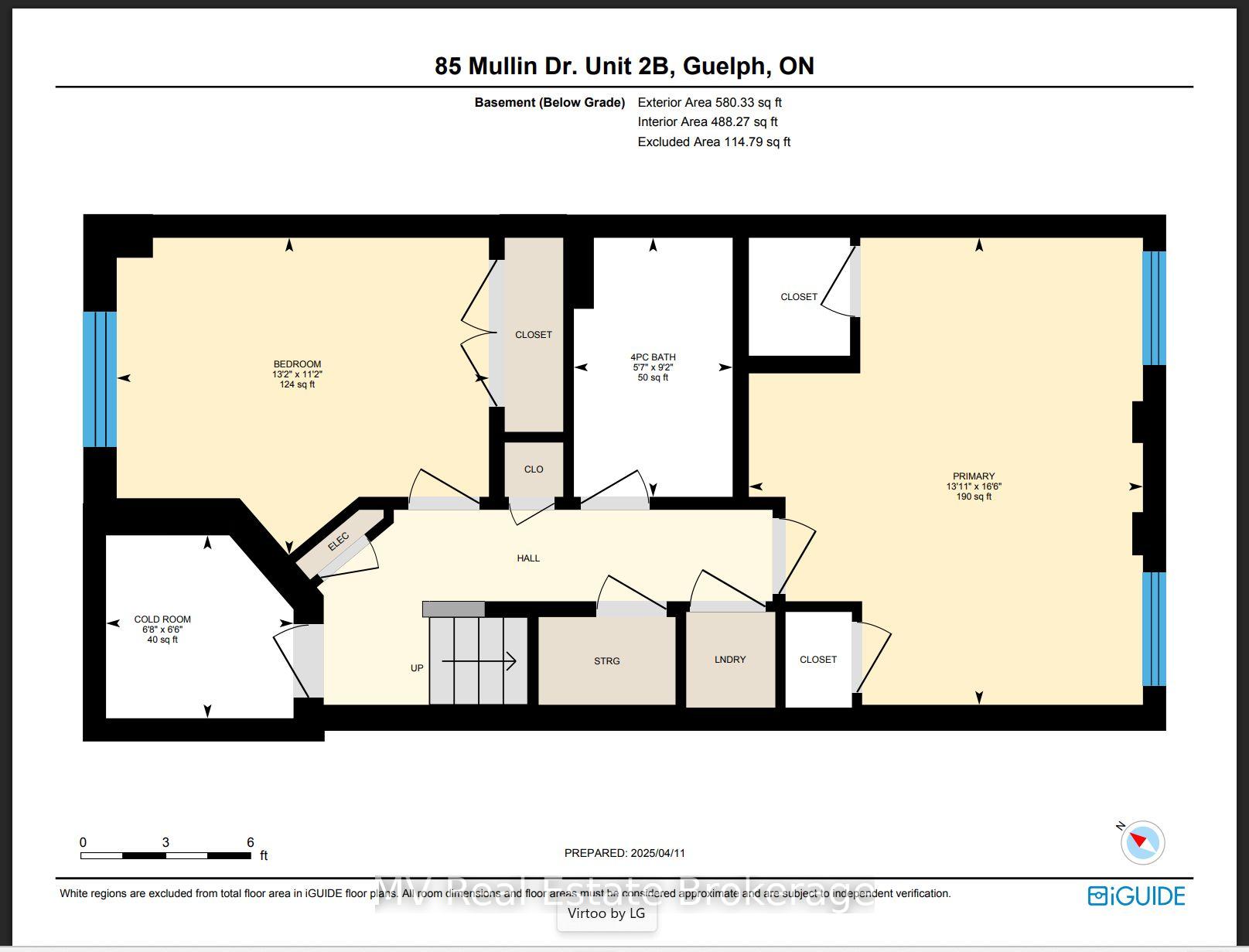


































| Welcome to this beautiful 2 bedroom 1.5 bathroom home with over 1200 square feet of finished living space, with kitchen island and a walk out to the backyard with a private deck. The main level features a spacious eat-in kitchen and a large family room with convenient 2-pc bathroom. French doors lead onto a deck and the backyard with a natural gas BBQ on the ground level. The lower level has 2 spacious bedrooms, with one having 2 closets, a storage room and in-closed laundry room. This is a vibrant and growing community near the Guelph Lake (Live by the Lake) where you will have easy access to the Lake, sports fields, park, playground, splashpad, walking trails, schools, churches and many more amenities. Perfect for downsizing, investors, first time homebuyers or those students looking for a safe quality home. This home is priced to sell - book your showing before you miss this fantastic opportunity. |
| Price | $575,000 |
| Taxes: | $3787.00 |
| Assessment Year: | 2024 |
| Occupancy: | Tenant |
| Address: | 85 Mullin Driv , Guelph, N1E 0R4, Wellington |
| Postal Code: | N1E 0R4 |
| Province/State: | Wellington |
| Directions/Cross Streets: | Wideman |
| Level/Floor | Room | Length(ft) | Width(ft) | Descriptions | |
| Room 1 | Main | Dining Ro | 9.94 | 9.58 | |
| Room 2 | Main | Kitchen | 10.07 | 10.17 | |
| Room 3 | Main | Utility R | 5.02 | 5.61 | |
| Room 4 | Main | Bathroom | 4.26 | 5.67 | 2 Pc Bath |
| Room 5 | Main | Living Ro | 17.29 | 11.84 | |
| Room 6 | Basement | Cold Room | 6.46 | 6.63 | |
| Room 7 | Basement | Bedroom | 11.18 | 13.15 | |
| Room 8 | Basement | Bathroom | 9.15 | 5.61 | 4 Pc Bath |
| Room 9 | Basement | Bedroom | 16.5 | 13.94 |
| Washroom Type | No. of Pieces | Level |
| Washroom Type 1 | 2 | Main |
| Washroom Type 2 | 4 | Lower |
| Washroom Type 3 | 0 | |
| Washroom Type 4 | 0 | |
| Washroom Type 5 | 0 |
| Total Area: | 0.00 |
| Approximatly Age: | 6-10 |
| Washrooms: | 2 |
| Heat Type: | Forced Air |
| Central Air Conditioning: | Central Air |
| Elevator Lift: | False |
$
%
Years
This calculator is for demonstration purposes only. Always consult a professional
financial advisor before making personal financial decisions.
| Although the information displayed is believed to be accurate, no warranties or representations are made of any kind. |
| MV Real Estate Brokerage |
- Listing -1 of 0
|
|

Zannatal Ferdoush
Sales Representative
Dir:
647-528-1201
Bus:
647-528-1201
| Virtual Tour | Book Showing | Email a Friend |
Jump To:
At a Glance:
| Type: | Com - Condo Townhouse |
| Area: | Wellington |
| Municipality: | Guelph |
| Neighbourhood: | Victoria North |
| Style: | Stacked Townhous |
| Lot Size: | x 0.00() |
| Approximate Age: | 6-10 |
| Tax: | $3,787 |
| Maintenance Fee: | $300 |
| Beds: | 0+2 |
| Baths: | 2 |
| Garage: | 0 |
| Fireplace: | N |
| Air Conditioning: | |
| Pool: |
Locatin Map:
Payment Calculator:

Listing added to your favorite list
Looking for resale homes?

By agreeing to Terms of Use, you will have ability to search up to 302045 listings and access to richer information than found on REALTOR.ca through my website.

