$1,098,868
Available - For Sale
Listing ID: W12081554
1 Marcel Road , Toronto, M9W 1Y4, Toronto
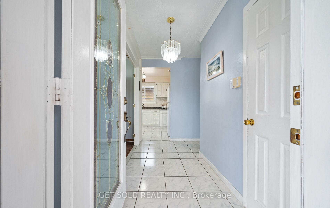

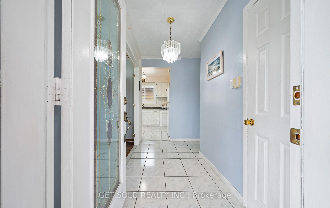
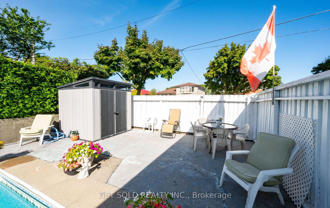
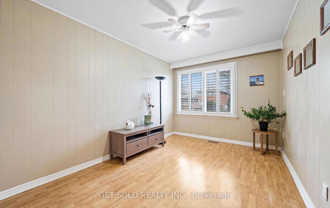
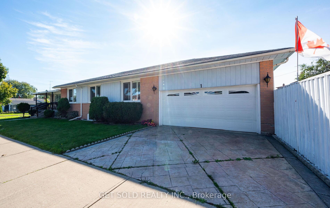
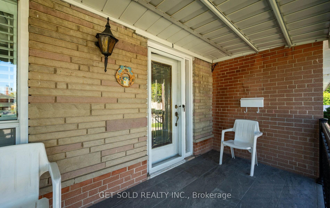
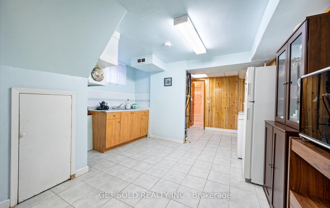
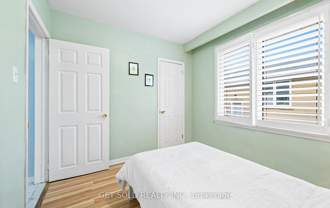
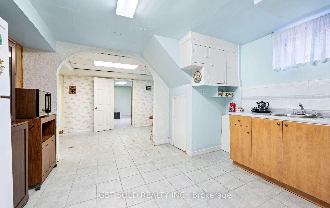
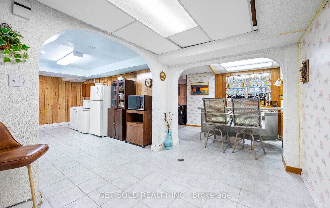
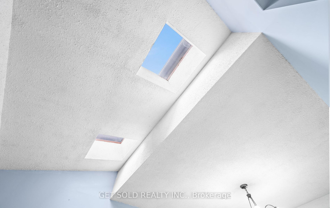
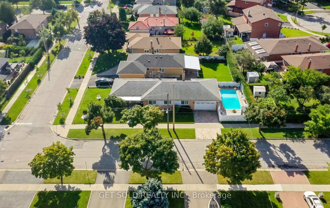
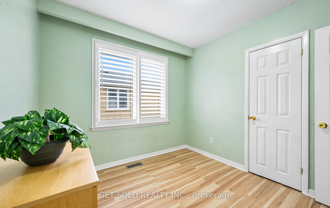
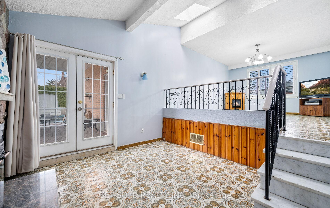
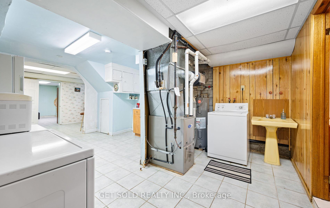
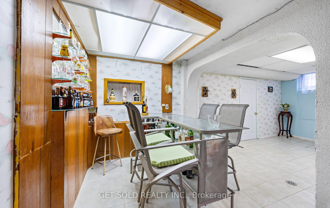
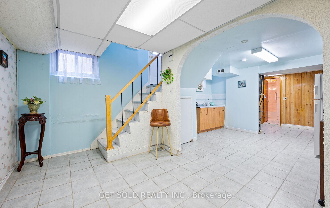
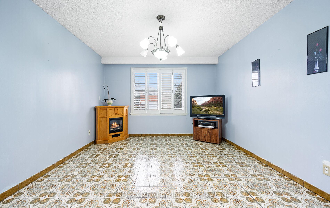
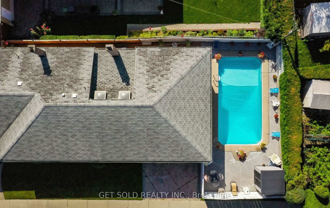
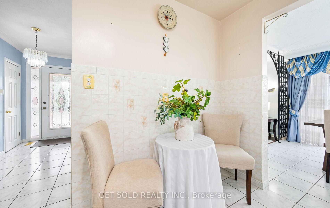
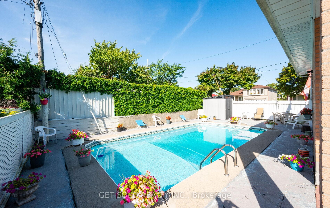
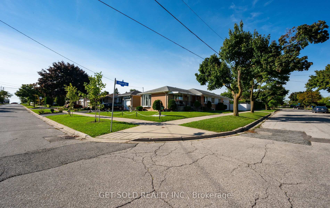
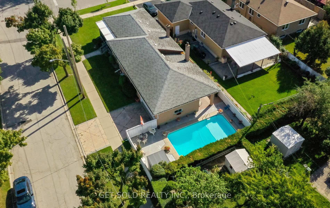
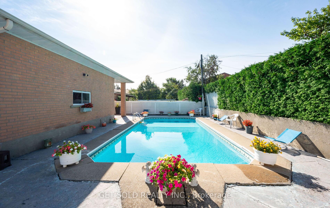
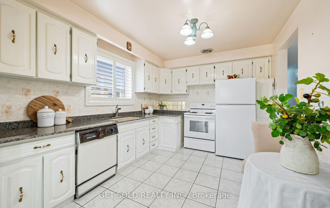
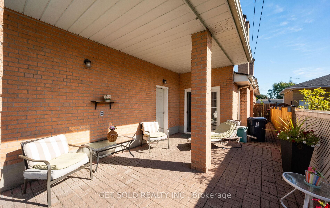
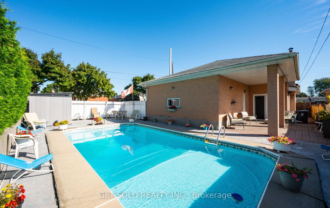
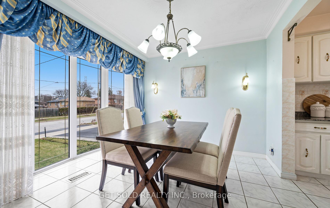
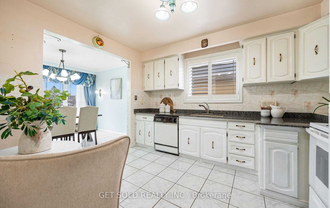
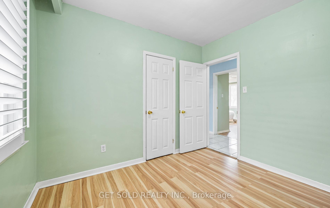
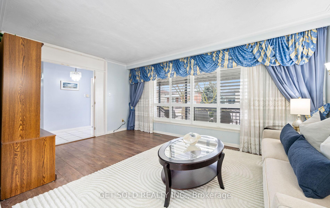
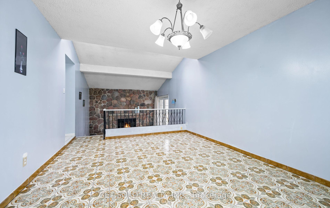
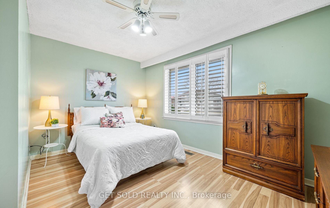
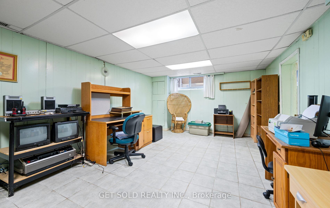
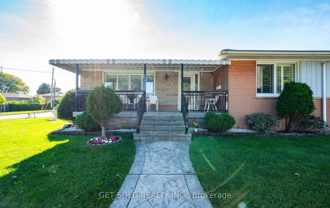
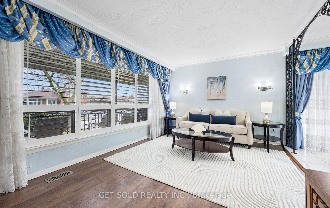
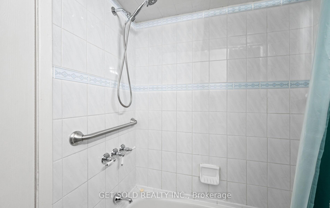
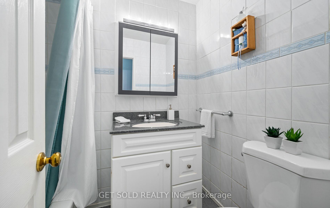

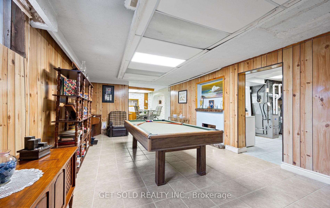
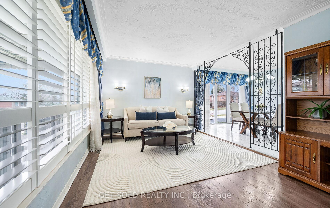
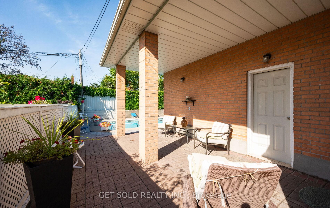
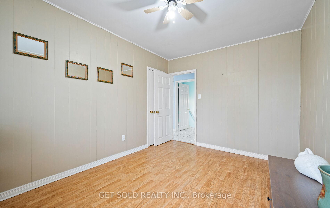
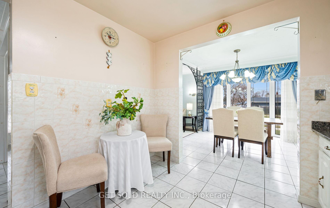
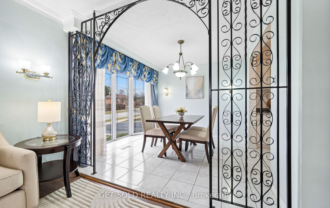
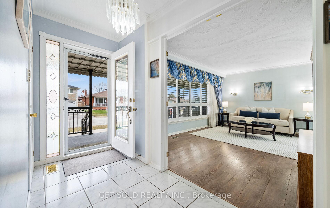
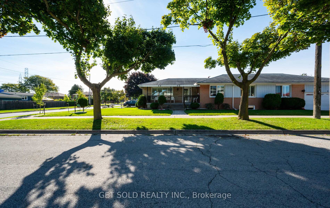
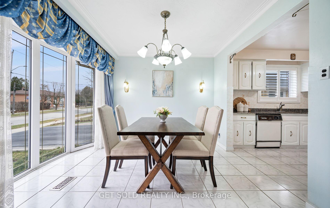
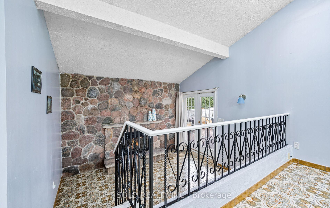
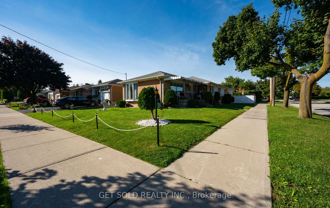
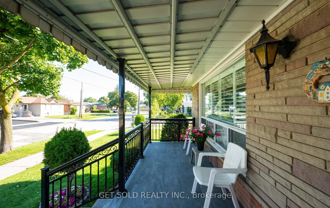
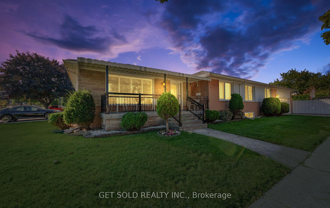

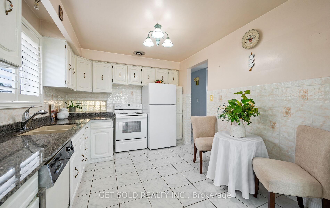

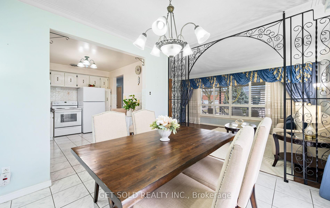
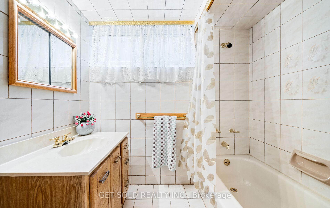
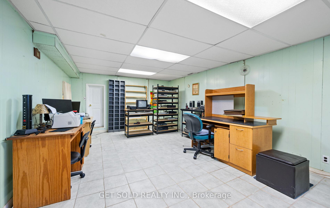
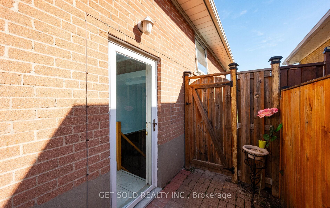




























































| Welcome to 1 Marcel Road. This charming and well-maintained bungalow is nestled on a desirable corner lot offering both privacy and curb appeal. With four bedrooms spread across the home, there's room for the whole family. The main floor includes a bright and inviting living room, dining room, as well as a cozy family room complete with a wood burning fireplace, sky lights and walk-out to the patio, making it easy to transition from indoor comfort to outdoor fun. Downstairs, the finished basement extends the living area significantly, featuring a second kitchen, second full bathroom, games room complete with pool table and additional flexible space that can serve as additional bedrooms or a home office. The backyard is a true retreat- a generously sized in-ground pool and large patio area await- perfect for both relaxing and entertaining. A handy shed for storage and double car garage complete the package. Whether you're looking to move in and enjoy as-is or add your own personal touches, this property offers an excellent foundation and unlimited opportunities. Close to shopping, transit, parks and schools, this home has it all. |
| Price | $1,098,868 |
| Taxes: | $4285.00 |
| Assessment Year: | 2024 |
| Occupancy: | Vacant |
| Address: | 1 Marcel Road , Toronto, M9W 1Y4, Toronto |
| Directions/Cross Streets: | Kipling Ave/Rexdale Blvd |
| Rooms: | 8 |
| Bedrooms: | 4 |
| Bedrooms +: | 0 |
| Family Room: | T |
| Basement: | Finished, Separate Ent |
| Level/Floor | Room | Length(ft) | Width(ft) | Descriptions | |
| Room 1 | Main | Kitchen | 12.07 | 9.81 | Ceramic Floor, Ceramic Backsplash, Window |
| Room 2 | Main | Dining Ro | 10.1 | 10.76 | Ceramic Floor, Large Window |
| Room 3 | Main | Living Ro | 16.5 | 10.99 | Laminate, Large Window |
| Room 4 | Main | Primary B | 13.97 | 13.19 | Laminate, Closet, Window |
| Room 5 | Main | Bedroom 2 | 13.05 | 9.48 | Laminate, Closet, Window |
| Room 6 | Main | Bedroom 3 | 10.04 | 9.18 | Laminate, Closet, Window |
| Room 7 | Main | Bedroom 4 | 8.89 | 9.84 | Laminate, Closet, Window |
| Room 8 | Main | Great Roo | 12.04 | 26.73 | Fireplace, Skylight, W/O To Pool |
| Room 9 | Basement | Game Room | 23.42 | 12.89 | Wet Bar, Fireplace |
| Room 10 | Basement | Kitchen | 26.27 | 12.89 | |
| Room 11 | Basement | Common Ro | 20.99 | 12.79 |
| Washroom Type | No. of Pieces | Level |
| Washroom Type 1 | 4 | Main |
| Washroom Type 2 | 5 | Basement |
| Washroom Type 3 | 0 | |
| Washroom Type 4 | 0 | |
| Washroom Type 5 | 0 |
| Total Area: | 0.00 |
| Property Type: | Detached |
| Style: | Bungalow |
| Exterior: | Brick |
| Garage Type: | Attached |
| (Parking/)Drive: | Private Do |
| Drive Parking Spaces: | 2 |
| Park #1 | |
| Parking Type: | Private Do |
| Park #2 | |
| Parking Type: | Private Do |
| Pool: | Inground |
| Approximatly Square Footage: | 1100-1500 |
| CAC Included: | N |
| Water Included: | N |
| Cabel TV Included: | N |
| Common Elements Included: | N |
| Heat Included: | N |
| Parking Included: | N |
| Condo Tax Included: | N |
| Building Insurance Included: | N |
| Fireplace/Stove: | Y |
| Heat Type: | Forced Air |
| Central Air Conditioning: | Central Air |
| Central Vac: | Y |
| Laundry Level: | Syste |
| Ensuite Laundry: | F |
| Sewers: | Sewer |
$
%
Years
This calculator is for demonstration purposes only. Always consult a professional
financial advisor before making personal financial decisions.
| Although the information displayed is believed to be accurate, no warranties or representations are made of any kind. |
| GET SOLD REALTY INC. |
- Listing -1 of 0
|
|

Zannatal Ferdoush
Sales Representative
Dir:
647-528-1201
Bus:
647-528-1201
| Virtual Tour | Book Showing | Email a Friend |
Jump To:
At a Glance:
| Type: | Freehold - Detached |
| Area: | Toronto |
| Municipality: | Toronto W10 |
| Neighbourhood: | Rexdale-Kipling |
| Style: | Bungalow |
| Lot Size: | x 132.00(Feet) |
| Approximate Age: | |
| Tax: | $4,285 |
| Maintenance Fee: | $0 |
| Beds: | 4 |
| Baths: | 2 |
| Garage: | 0 |
| Fireplace: | Y |
| Air Conditioning: | |
| Pool: | Inground |
Locatin Map:
Payment Calculator:

Listing added to your favorite list
Looking for resale homes?

By agreeing to Terms of Use, you will have ability to search up to 302045 listings and access to richer information than found on REALTOR.ca through my website.

