$1,169,900
Available - For Sale
Listing ID: X12084493
1901 8th Con Road West , Hamilton, N1R 5S2, Hamilton
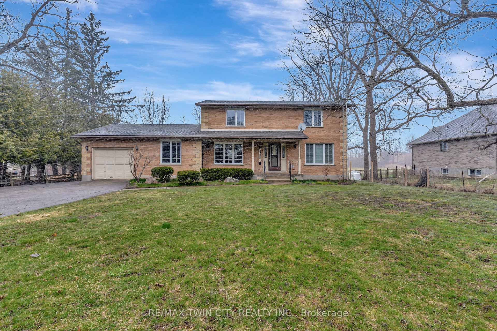
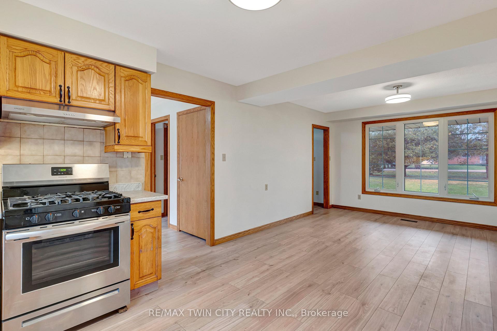
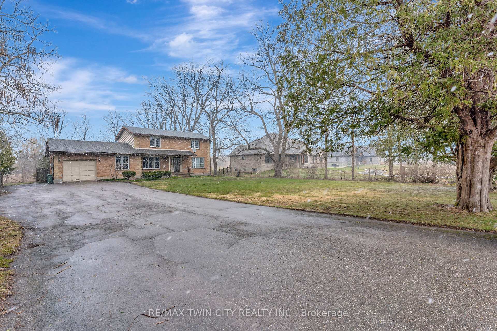
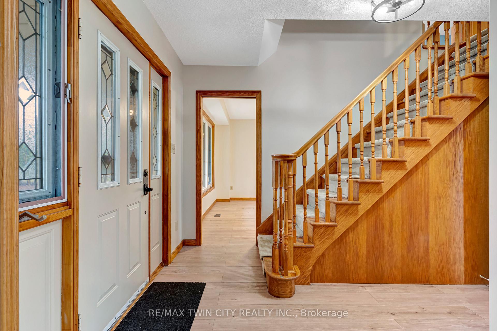
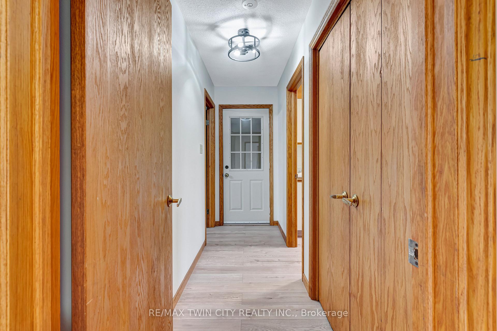
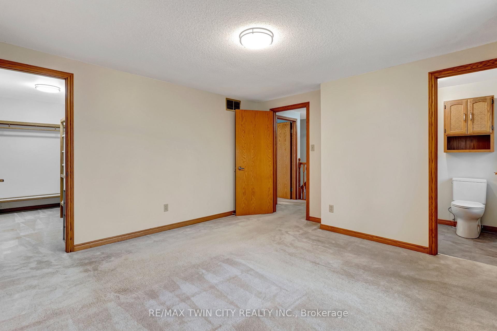
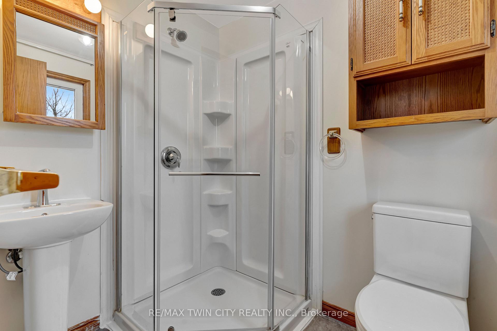
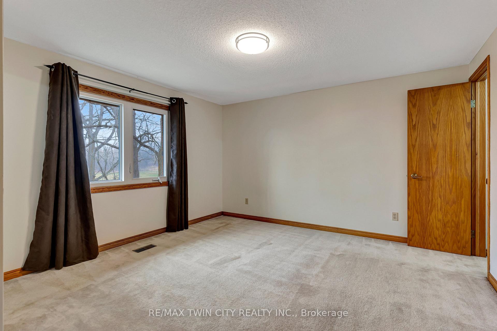
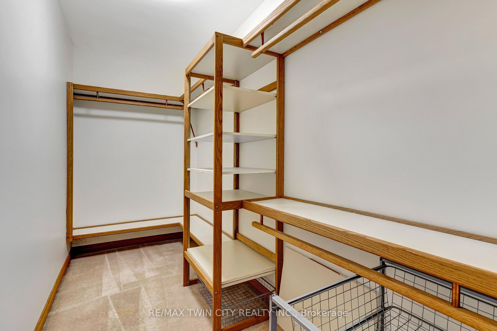
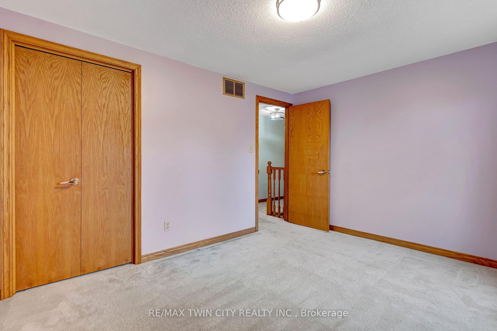
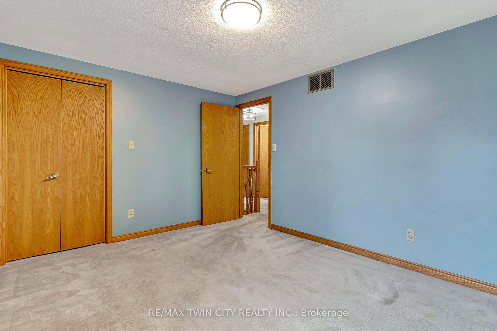

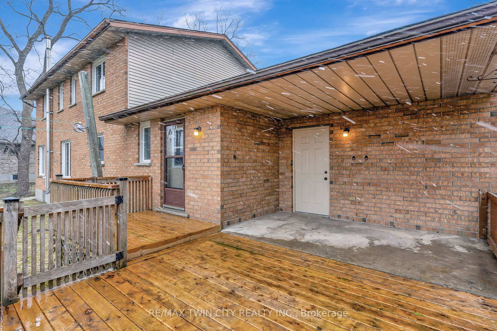
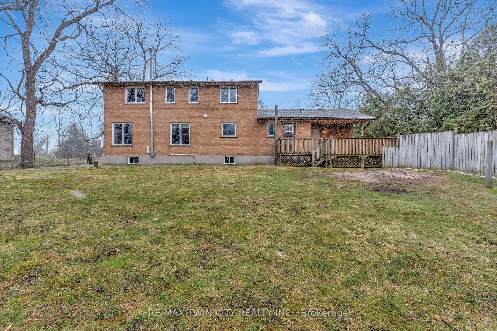
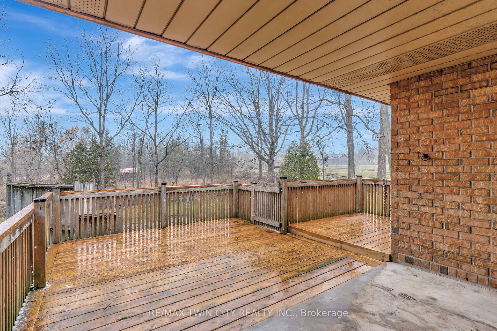
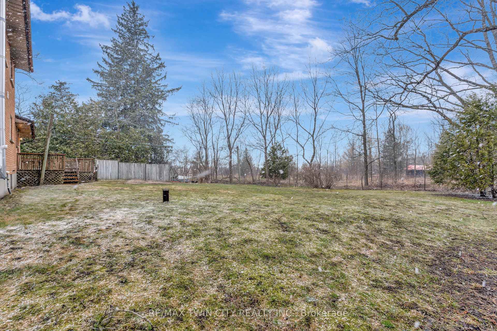
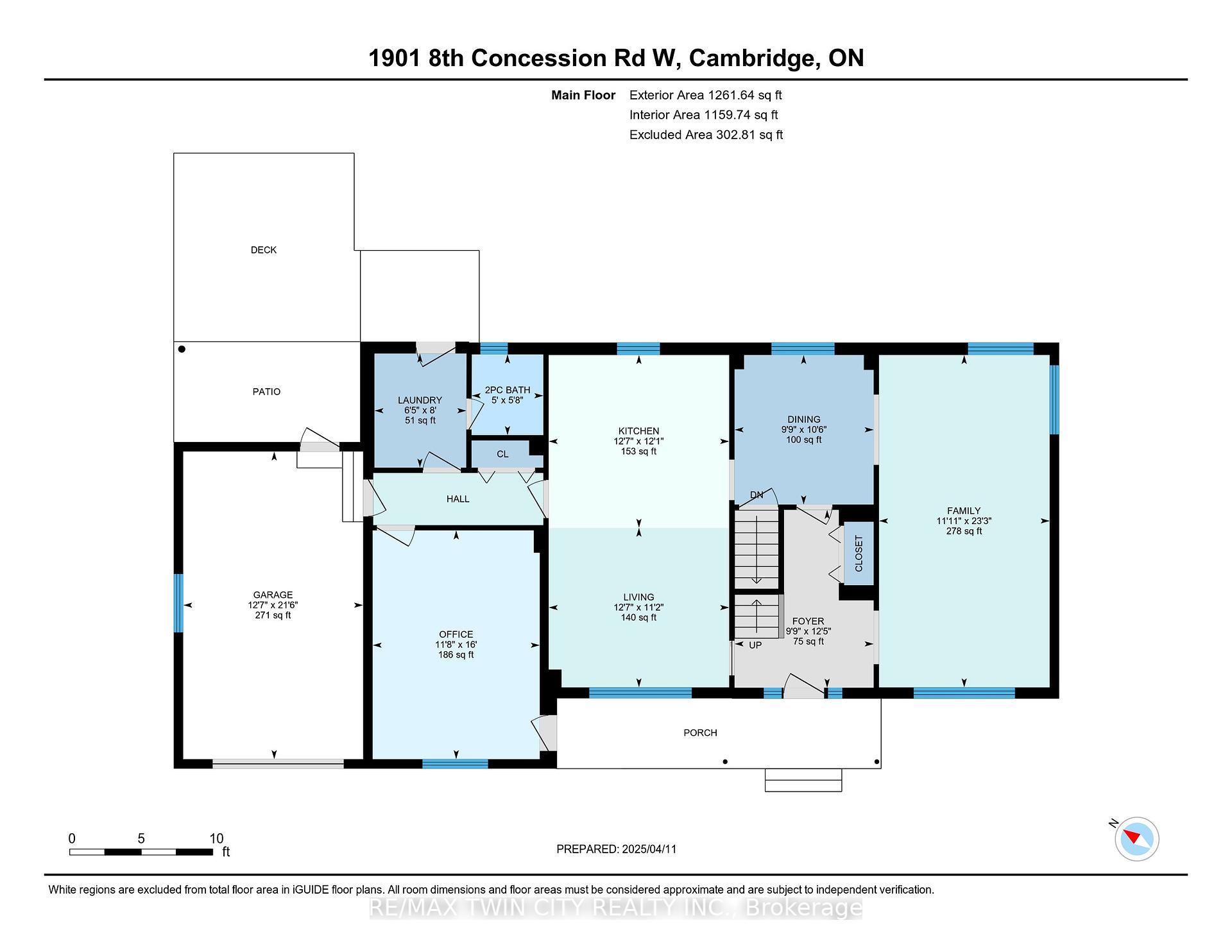
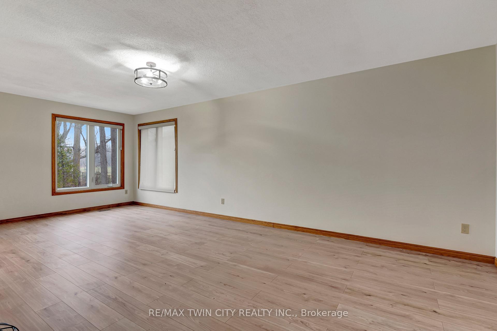
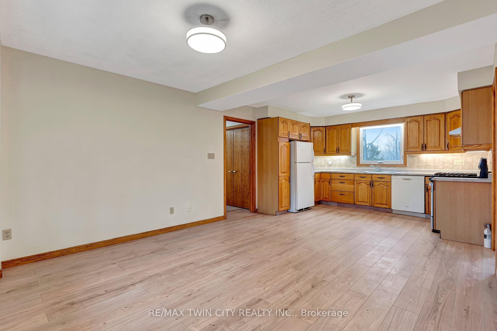
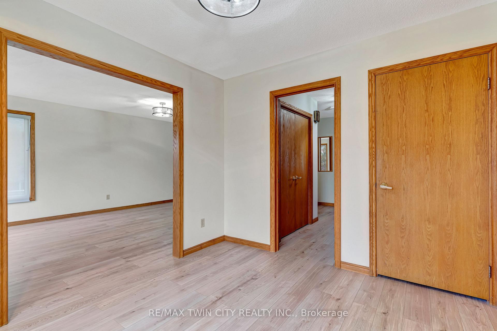
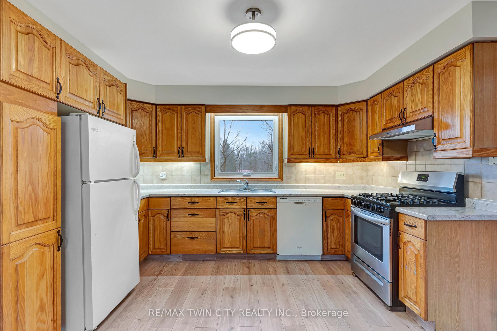

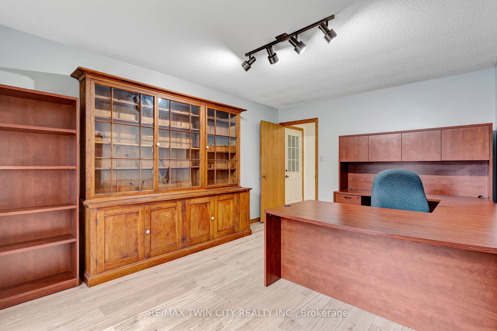
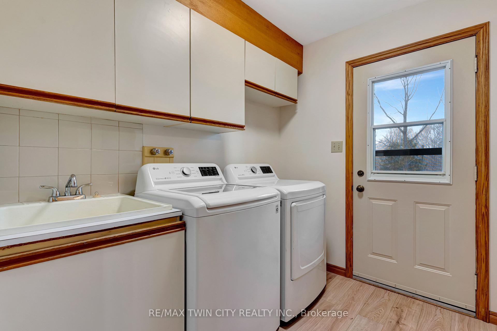
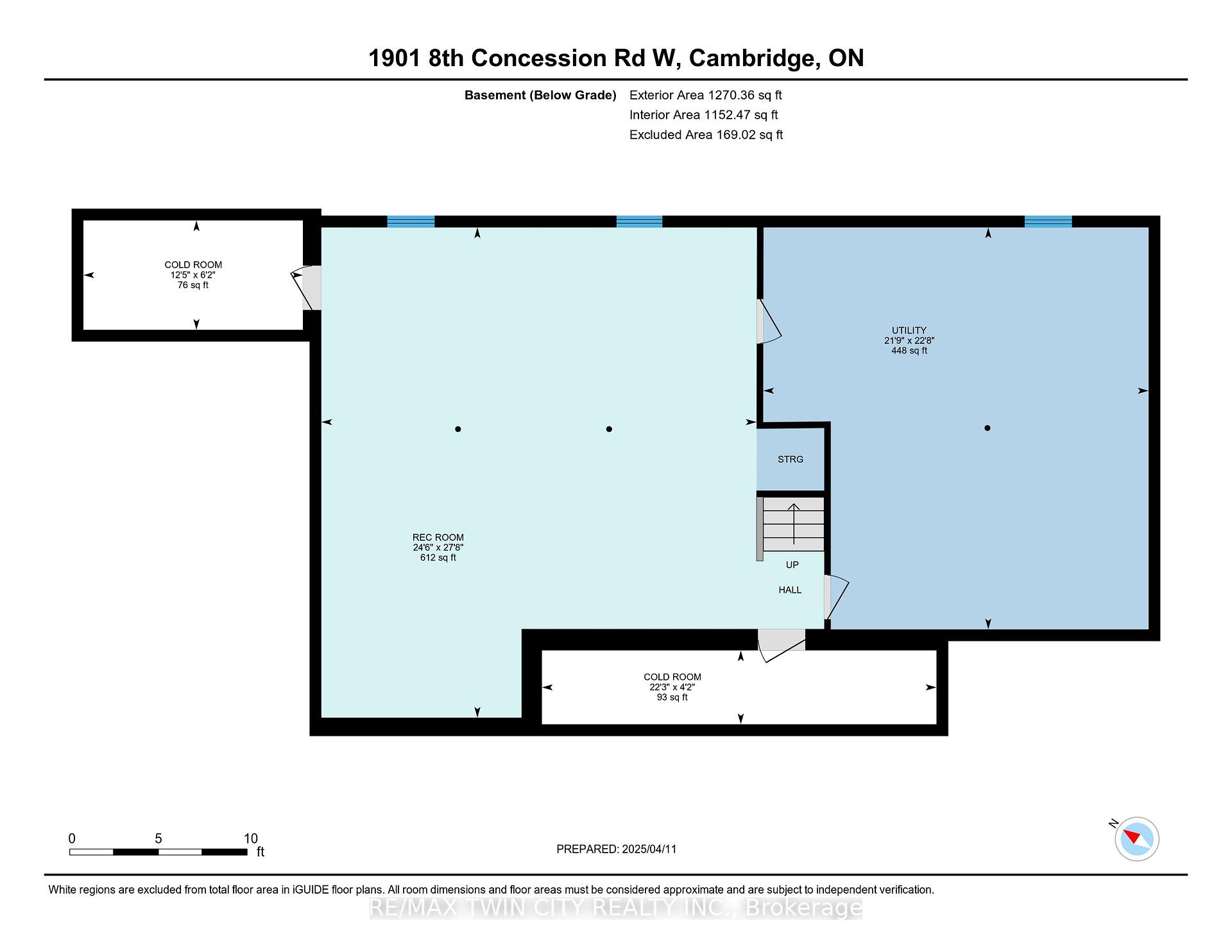



























| Discover 1901 8th Concession Road West located just outside of the city! This stunning property offers an abundance of space and comfort, featuring a large main floor living space, four spacious bedrooms that provide a perfect sanctuary for family members and guests alike. With 2.5 beautifully appointed bathrooms, you'll enjoy both convenience and privacy for your daily routines. The unfinished basement presents a unique opportunity for you to customize and expand your living space to suit your lifestyle. Whether you envision a cozy family room, a personalized gym, or a vibrant play area, this blank canvas is ready for your creative touch. Nestled on a generous half-acre lot, measuring an impressive 100 by 200 feet, this home invites you to embrace the great outdoors. Imagine hosting summer barbecues, gardening, or simply relaxing in your private backyard oasis. The expansive outdoor space offers endless possibilities for leisure and enjoyment. Enhancing its appeal, the home includes a single-car garage, providing secure parking and additional storage options. Plus, ample parking for many with a double wide driveway Located between Cambridge and Hamilton this residence combines the best of both worlds urban convenience and serene suburban living. Enjoy easy access to local amenities, excellent schools, and vibrant parks, all within a welcoming community that feels like home. Don't miss out on this exceptional opportunity to make 1901 8th Concession Road West your forever home. Schedule your viewing today and discover the endless potential that awaits! |
| Price | $1,169,900 |
| Taxes: | $5929.00 |
| Assessment Year: | 2025 |
| Occupancy: | Vacant |
| Address: | 1901 8th Con Road West , Hamilton, N1R 5S2, Hamilton |
| Acreage: | Not Appl |
| Directions/Cross Streets: | Morrison Rd. |
| Rooms: | 20 |
| Bedrooms: | 4 |
| Bedrooms +: | 0 |
| Family Room: | F |
| Basement: | Full, Unfinished |
| Level/Floor | Room | Length(ft) | Width(ft) | Descriptions | |
| Room 1 | Main | Foyer | 12.4 | 9.74 | |
| Room 2 | Main | Living Ro | 11.15 | 12.6 | |
| Room 3 | Main | Dining Ro | 10.5 | 9.74 | |
| Room 4 | Main | Kitchen | 12.07 | 12.6 | |
| Room 5 | Main | Family Ro | 23.26 | 11.91 | |
| Room 6 | Main | Office | 16.01 | 11.68 | |
| Room 7 | Main | Laundry | 8 | 3.28 | |
| Room 8 | Second | Primary B | 12.6 | 13.09 | |
| Room 9 | Second | Bedroom | 10.23 | 13.25 | |
| Room 10 | Second | Bedroom | 10.23 | 12.4 | |
| Room 11 | Second | Bedroom | 10.23 | 9.09 | |
| Room 12 | Basement | Cold Room | 4.17 | 22.24 | |
| Room 13 | Basement | Cold Room | 6.17 | 12.4 | |
| Room 14 | Basement | Recreatio | 27.65 | 24.5 |
| Washroom Type | No. of Pieces | Level |
| Washroom Type 1 | 2 | Main |
| Washroom Type 2 | 3 | Main |
| Washroom Type 3 | 4 | Main |
| Washroom Type 4 | 0 | |
| Washroom Type 5 | 0 |
| Total Area: | 0.00 |
| Approximatly Age: | 31-50 |
| Property Type: | Detached |
| Style: | 2-Storey |
| Exterior: | Aluminum Siding, Brick Veneer |
| Garage Type: | Attached |
| (Parking/)Drive: | Private Do |
| Drive Parking Spaces: | 9 |
| Park #1 | |
| Parking Type: | Private Do |
| Park #2 | |
| Parking Type: | Private Do |
| Pool: | None |
| Approximatly Age: | 31-50 |
| Approximatly Square Footage: | 2000-2500 |
| Property Features: | School Bus R, Place Of Worship |
| CAC Included: | N |
| Water Included: | N |
| Cabel TV Included: | N |
| Common Elements Included: | N |
| Heat Included: | N |
| Parking Included: | N |
| Condo Tax Included: | N |
| Building Insurance Included: | N |
| Fireplace/Stove: | N |
| Heat Type: | Forced Air |
| Central Air Conditioning: | Central Air |
| Central Vac: | Y |
| Laundry Level: | Syste |
| Ensuite Laundry: | F |
| Sewers: | Septic |
$
%
Years
This calculator is for demonstration purposes only. Always consult a professional
financial advisor before making personal financial decisions.
| Although the information displayed is believed to be accurate, no warranties or representations are made of any kind. |
| RE/MAX TWIN CITY REALTY INC. |
- Listing -1 of 0
|
|

Zannatal Ferdoush
Sales Representative
Dir:
647-528-1201
Bus:
647-528-1201
| Virtual Tour | Book Showing | Email a Friend |
Jump To:
At a Glance:
| Type: | Freehold - Detached |
| Area: | Hamilton |
| Municipality: | Hamilton |
| Neighbourhood: | Rural Flamborough |
| Style: | 2-Storey |
| Lot Size: | x 200.00(Acres) |
| Approximate Age: | 31-50 |
| Tax: | $5,929 |
| Maintenance Fee: | $0 |
| Beds: | 4 |
| Baths: | 3 |
| Garage: | 0 |
| Fireplace: | N |
| Air Conditioning: | |
| Pool: | None |
Locatin Map:
Payment Calculator:

Listing added to your favorite list
Looking for resale homes?

By agreeing to Terms of Use, you will have ability to search up to 302045 listings and access to richer information than found on REALTOR.ca through my website.

