$729,000
Available - For Sale
Listing ID: W12083698
40 Terryhill Squa , Brampton, L6Z 1N1, Peel
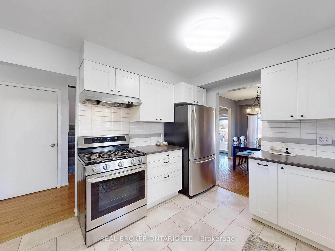

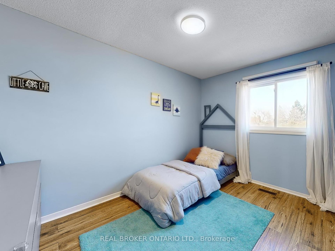
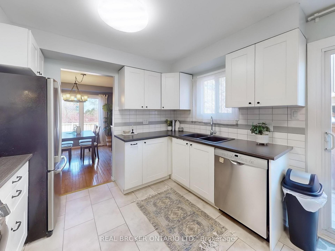
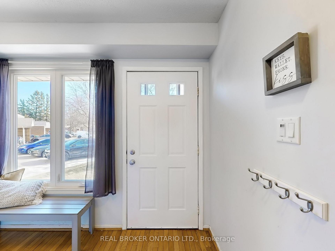
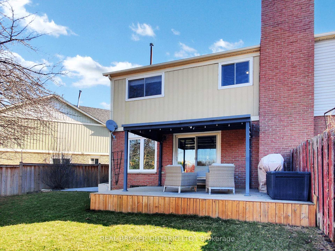
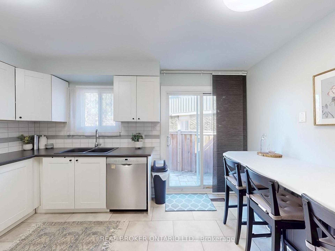
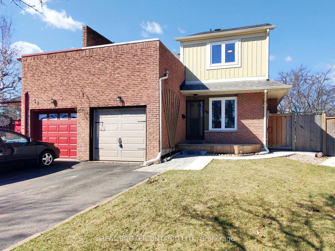

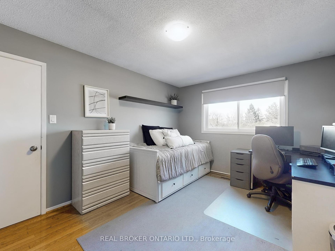
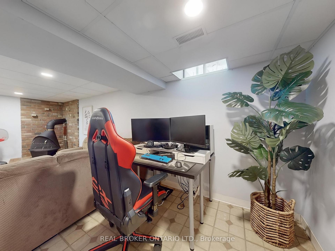
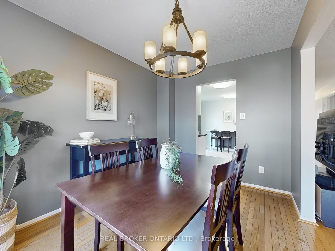
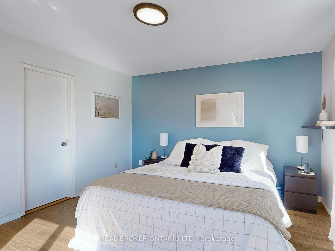
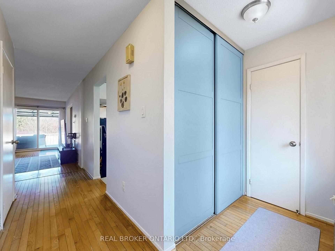
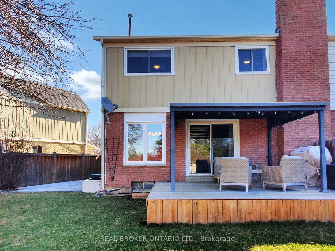
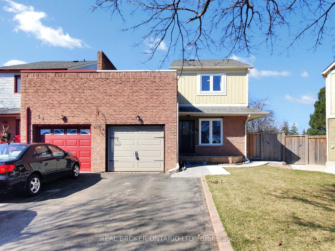
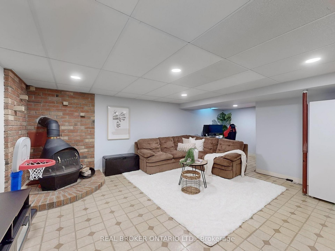
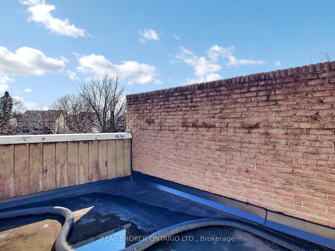
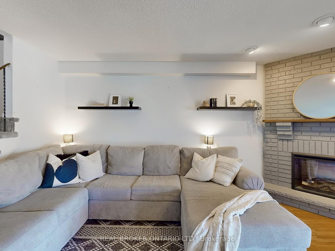
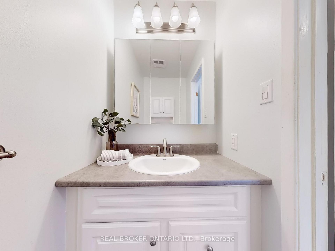
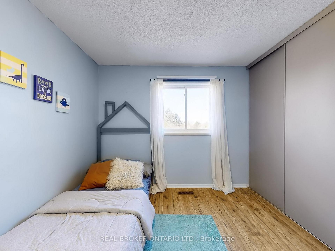
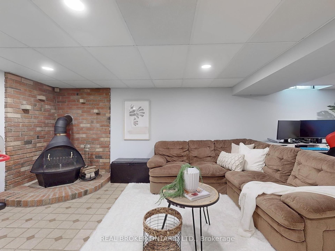
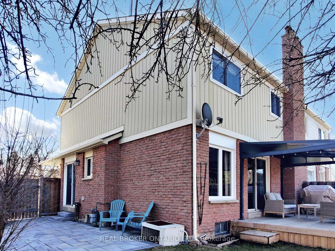
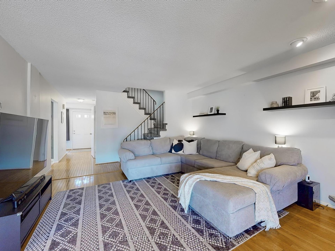

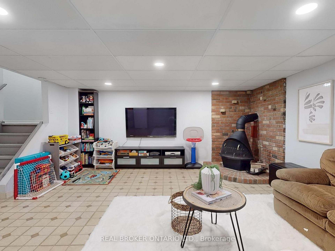
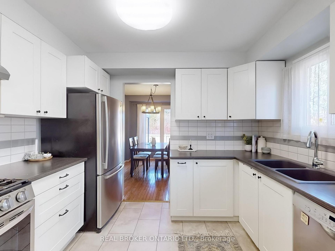
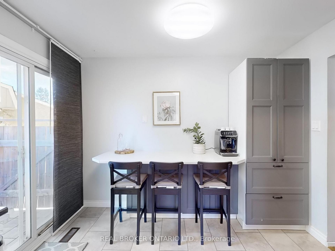
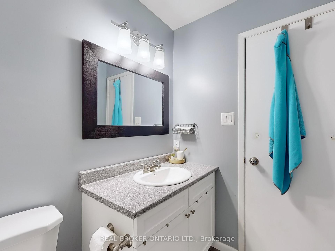
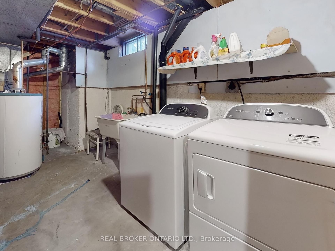
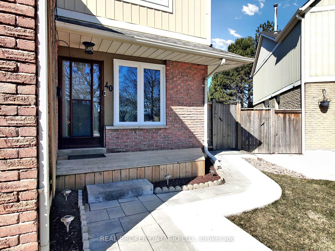
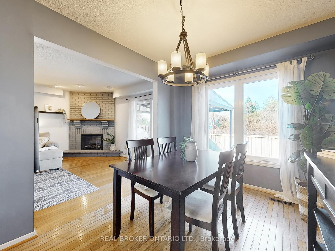
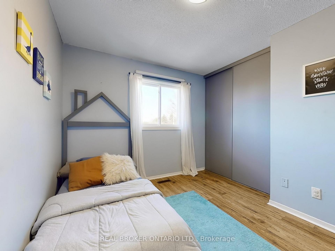
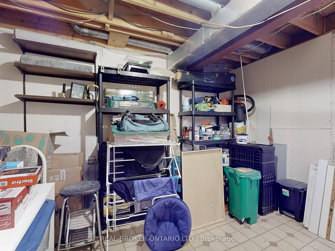
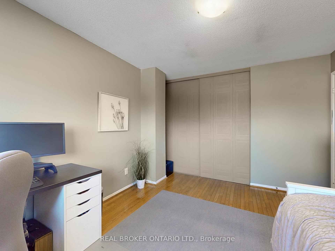
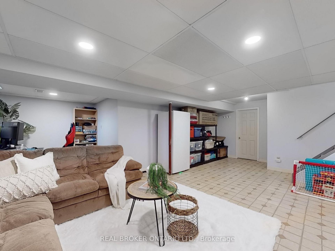
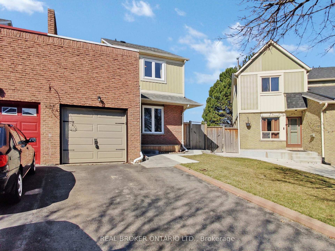
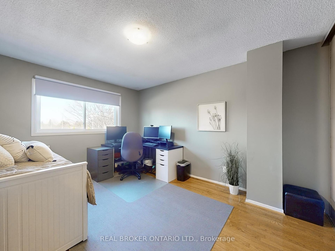
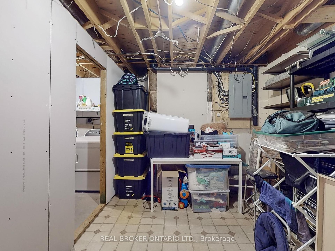
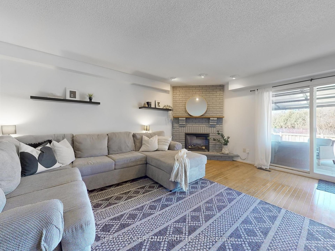
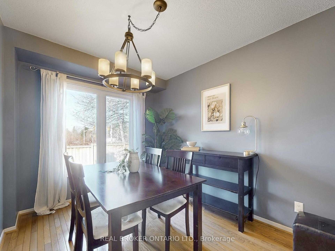

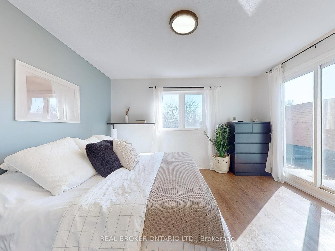
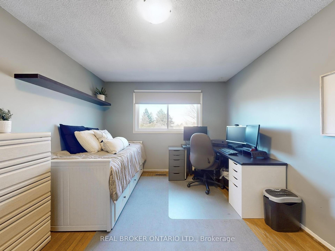
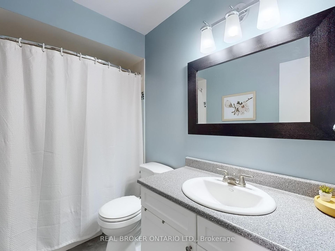
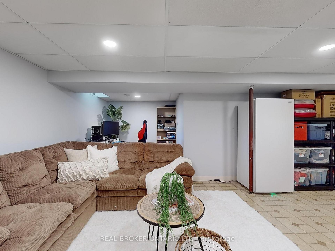
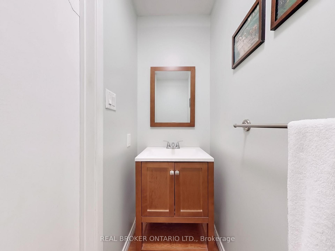
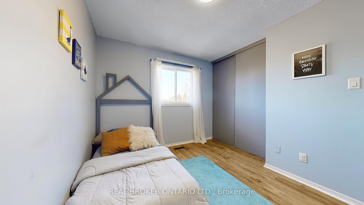
















































| Step into the warmth and charm of this beautifully maintained semi-detached home tucked away in one of Brampton's most welcoming, family-oriented neighbourhoods. Designed with both comfort and practicality in mind, this home is the perfect fit for growing families, first-time buyers, or anyone seeking a smart and stylish investment. From the moment you walk in, natural light fills the bright and functional layout, creating a sense of ease and flow throughout. The spacious primary bedroom opens to a private walkout terrace, an ideal spot to enjoy your morning coffee or relax under the stars after a long day. Downstairs, the finished basement provides a world of possibilities, with ample space for a cozy media room, a productive home office, or a vibrant play area, plus plenty of storage to keep life organized. Surrounded by scenic walking trails, peaceful parks, and just a short stroll to schools, transit, shopping, and everyday conveniences, this home offers a rare balance of serenity and accessibility. Whether you're planting roots or starting a new chapter, this is more than just a home - it's a place where life unfolds beautifully! |
| Price | $729,000 |
| Taxes: | $4194.97 |
| Occupancy: | Owner |
| Address: | 40 Terryhill Squa , Brampton, L6Z 1N1, Peel |
| Directions/Cross Streets: | Sandalwood Pkwy E & Richvale Dr S |
| Rooms: | 7 |
| Bedrooms: | 3 |
| Bedrooms +: | 0 |
| Family Room: | F |
| Basement: | Finished |
| Level/Floor | Room | Length(ft) | Width(ft) | Descriptions | |
| Room 1 | Ground | Living Ro | 16.53 | 13.97 | Hardwood Floor, Fireplace, W/O To Yard |
| Room 2 | Ground | Dining Ro | 11.32 | 8.43 | Hardwood Floor, Large Window |
| Room 3 | Ground | Kitchen | 13.68 | 10.33 | Tile Floor, Stainless Steel Appl, Side Door |
| Room 4 | Second | Primary B | 13.09 | 13.02 | Walk-In Closet(s), W/O To Balcony, 2 Pc Ensuite |
| Room 5 | Second | Bedroom 2 | 13.45 | 10.76 | Hardwood Floor, Double Closet, Window |
| Room 6 | Second | Bedroom 3 | 11.68 | 9.74 | Laminate, Double Closet, Window |
| Room 7 | Basement | Recreatio | 22.83 | 19.58 | L-Shaped Room, Vinyl Floor, Fireplace |
| Washroom Type | No. of Pieces | Level |
| Washroom Type 1 | 2 | Ground |
| Washroom Type 2 | 2 | Second |
| Washroom Type 3 | 4 | Second |
| Washroom Type 4 | 0 | |
| Washroom Type 5 | 0 |
| Total Area: | 0.00 |
| Approximatly Age: | 31-50 |
| Property Type: | Semi-Detached |
| Style: | 2-Storey |
| Exterior: | Brick, Aluminum Siding |
| Garage Type: | Attached |
| Drive Parking Spaces: | 2 |
| Pool: | None |
| Approximatly Age: | 31-50 |
| Approximatly Square Footage: | 1100-1500 |
| Property Features: | Fenced Yard, Park |
| CAC Included: | N |
| Water Included: | N |
| Cabel TV Included: | N |
| Common Elements Included: | N |
| Heat Included: | N |
| Parking Included: | N |
| Condo Tax Included: | N |
| Building Insurance Included: | N |
| Fireplace/Stove: | Y |
| Heat Type: | Forced Air |
| Central Air Conditioning: | Central Air |
| Central Vac: | N |
| Laundry Level: | Syste |
| Ensuite Laundry: | F |
| Sewers: | Sewer |
$
%
Years
This calculator is for demonstration purposes only. Always consult a professional
financial advisor before making personal financial decisions.
| Although the information displayed is believed to be accurate, no warranties or representations are made of any kind. |
| REAL BROKER ONTARIO LTD. |
- Listing -1 of 0
|
|

Zannatal Ferdoush
Sales Representative
Dir:
647-528-1201
Bus:
647-528-1201
| Virtual Tour | Book Showing | Email a Friend |
Jump To:
At a Glance:
| Type: | Freehold - Semi-Detached |
| Area: | Peel |
| Municipality: | Brampton |
| Neighbourhood: | Heart Lake East |
| Style: | 2-Storey |
| Lot Size: | x 97.37(Feet) |
| Approximate Age: | 31-50 |
| Tax: | $4,194.97 |
| Maintenance Fee: | $0 |
| Beds: | 3 |
| Baths: | 3 |
| Garage: | 0 |
| Fireplace: | Y |
| Air Conditioning: | |
| Pool: | None |
Locatin Map:
Payment Calculator:

Listing added to your favorite list
Looking for resale homes?

By agreeing to Terms of Use, you will have ability to search up to 302045 listings and access to richer information than found on REALTOR.ca through my website.

