$649,900
Available - For Sale
Listing ID: X12084529
24 Graywood Road , Hamilton, L9C 6K4, Hamilton
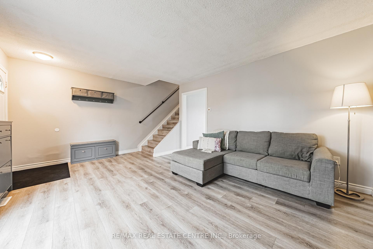
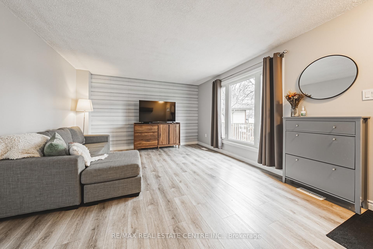
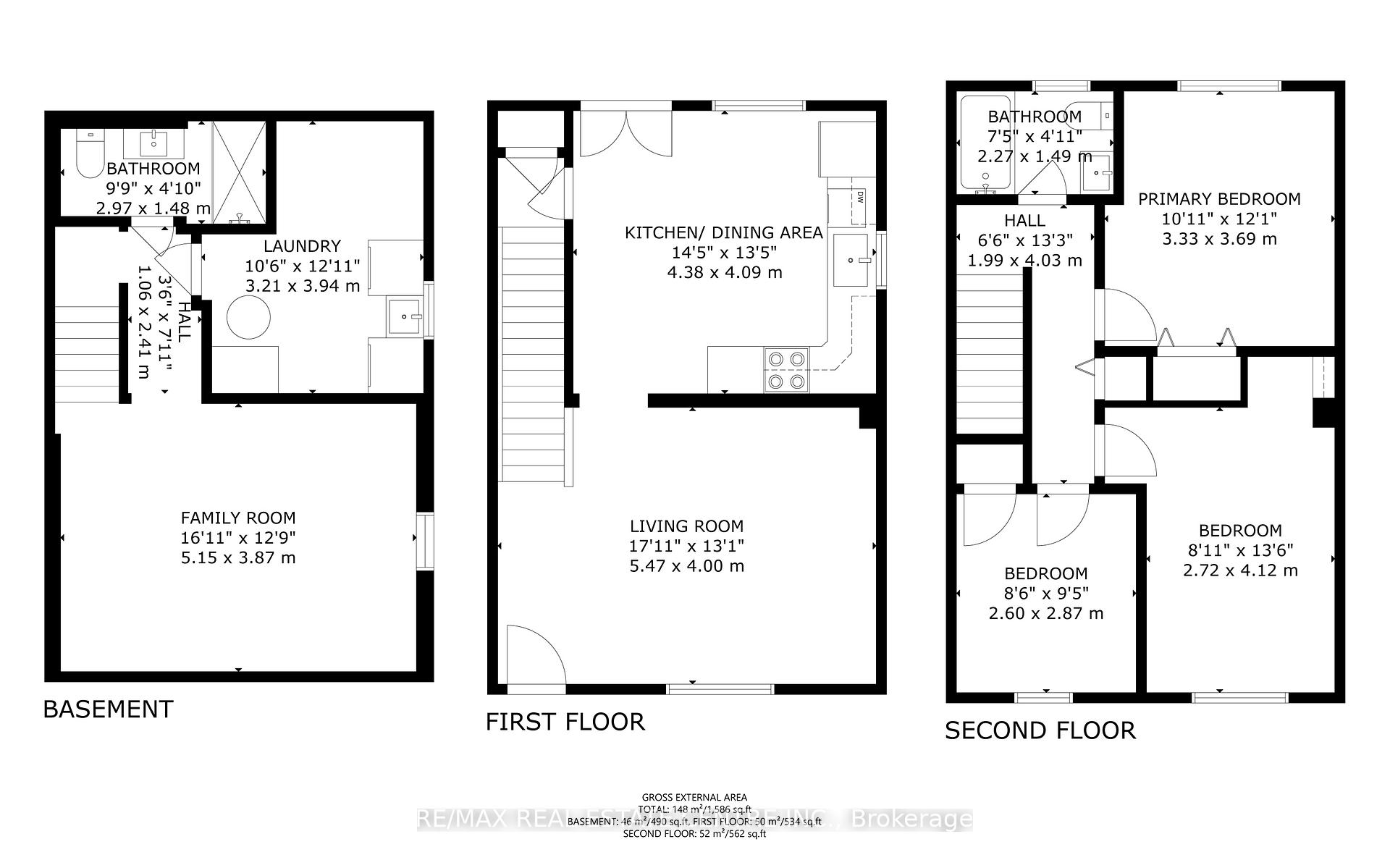
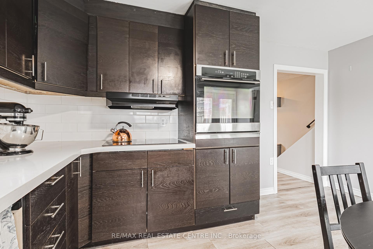
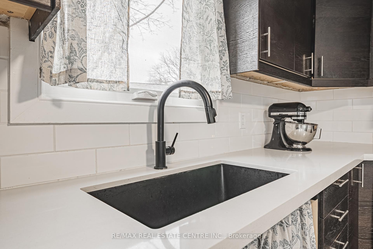
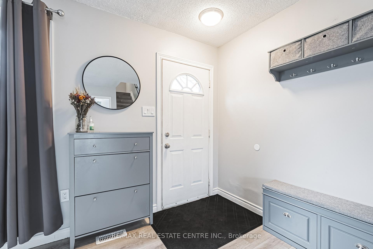
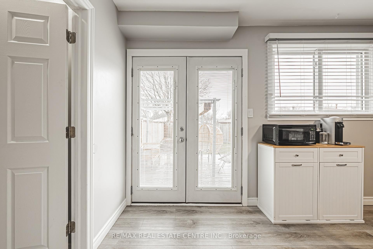
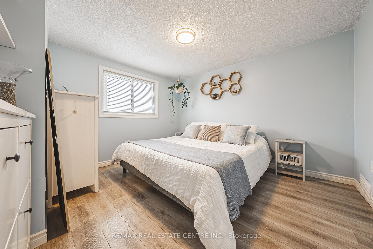
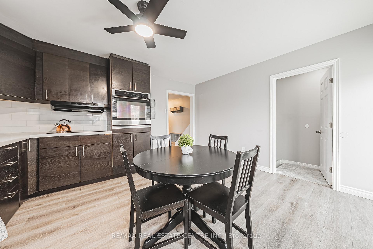
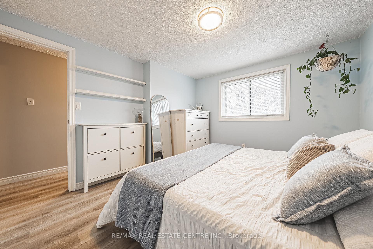
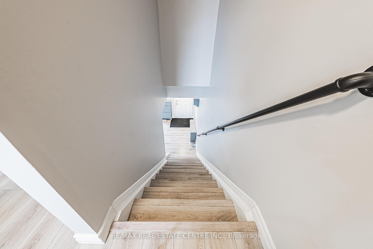
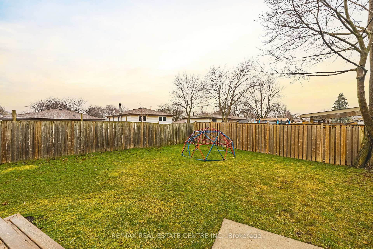
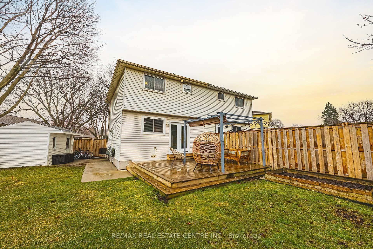
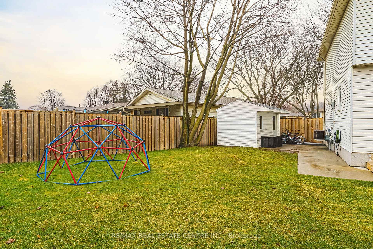
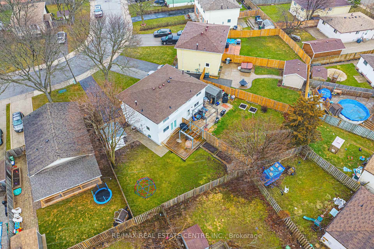
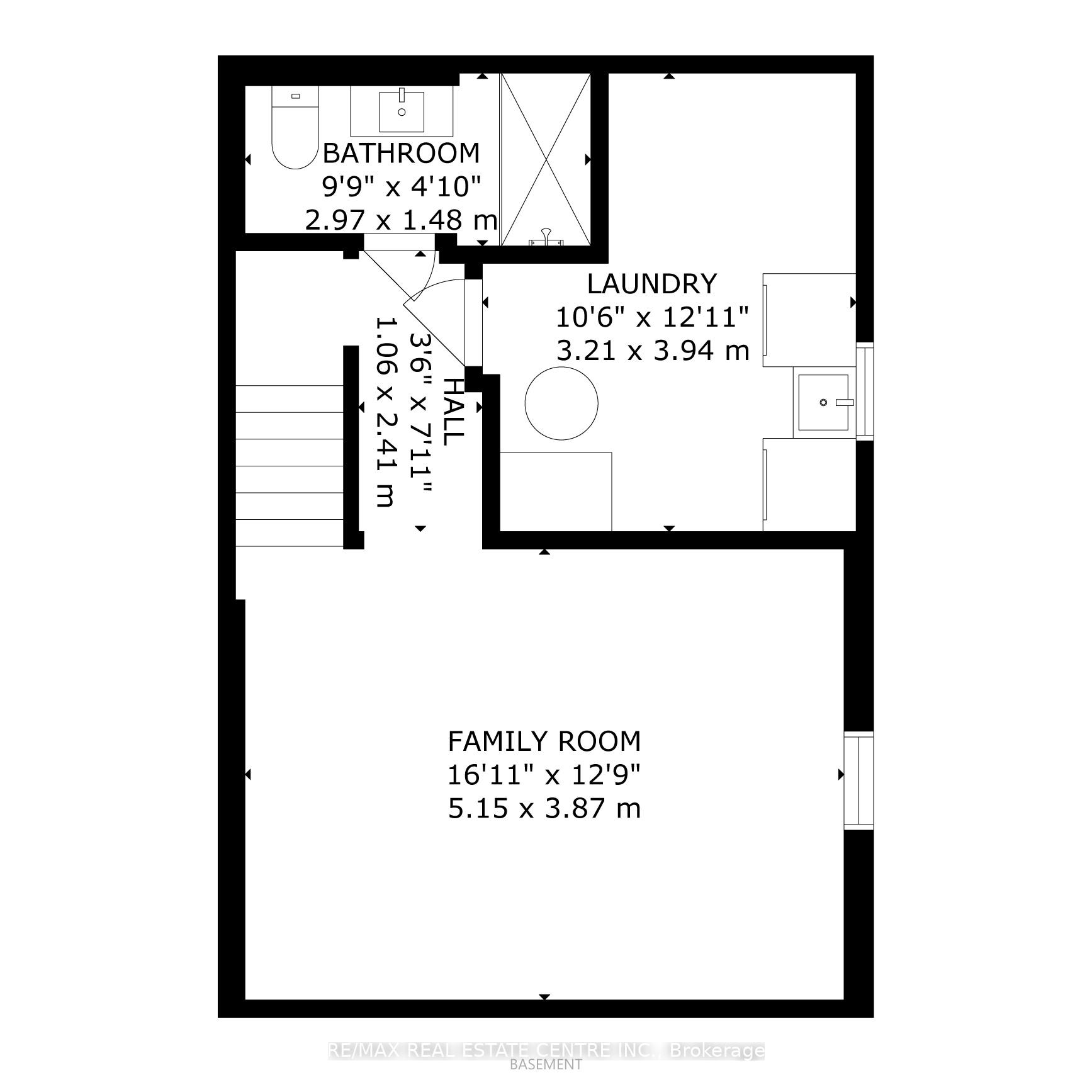

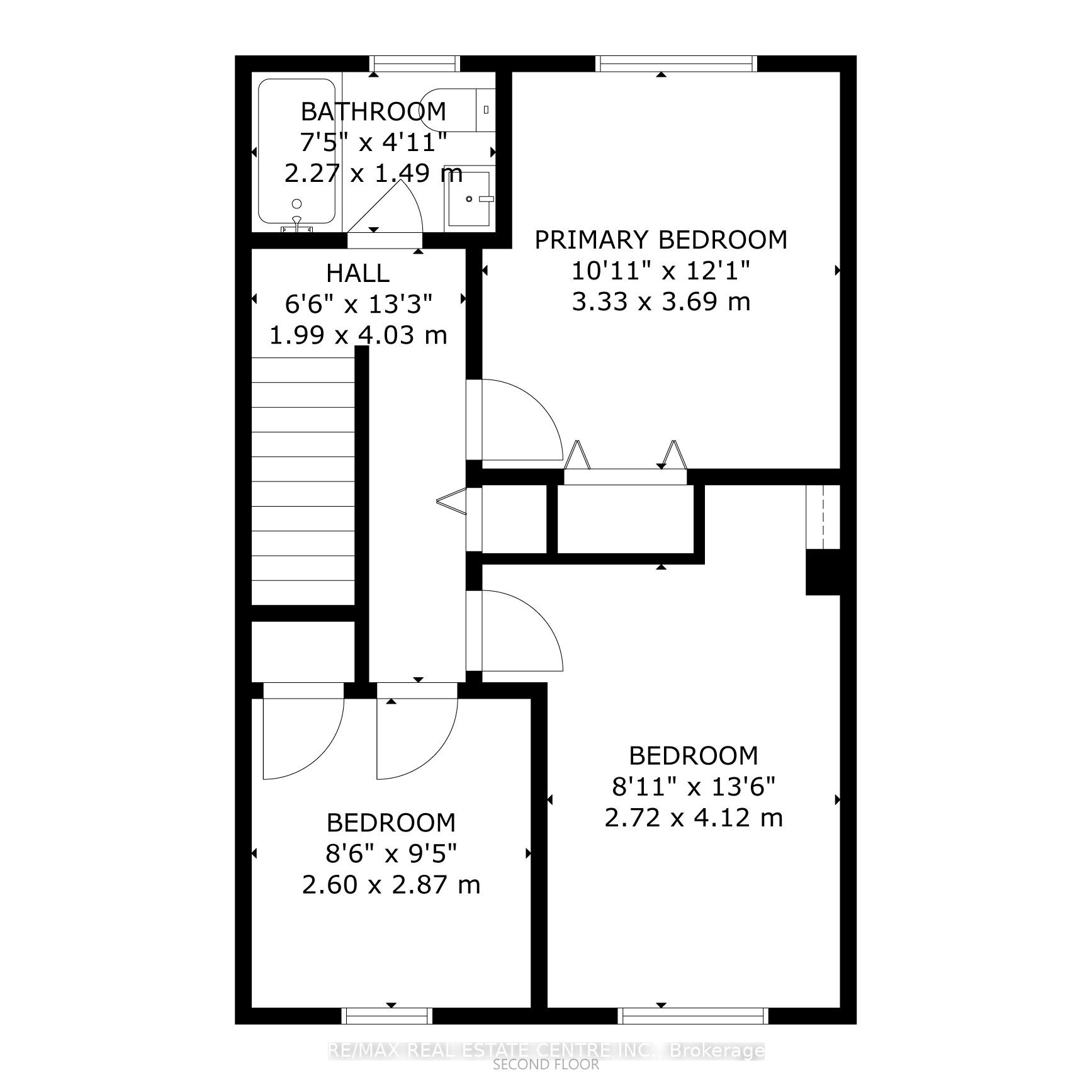
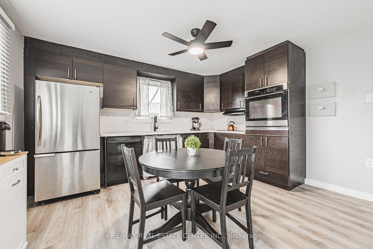
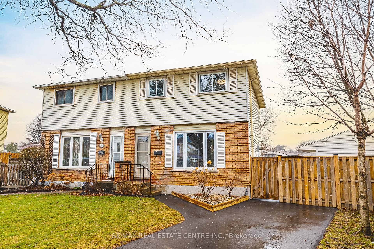
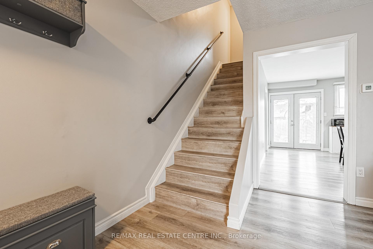
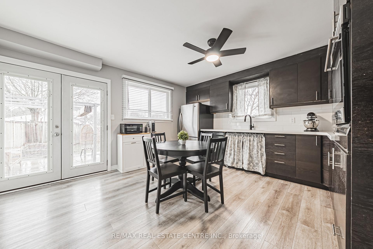
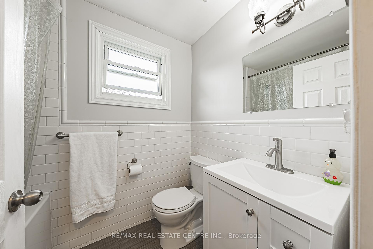
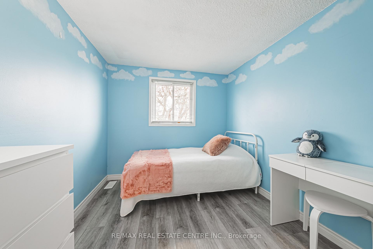
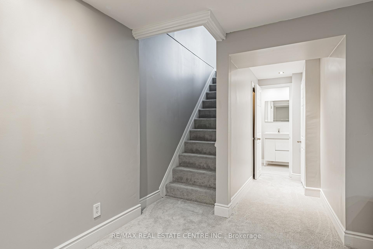
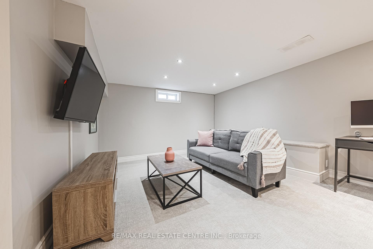
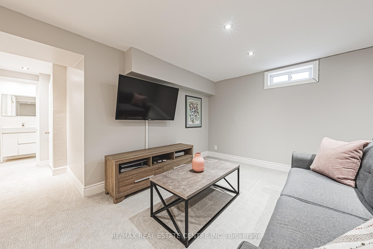
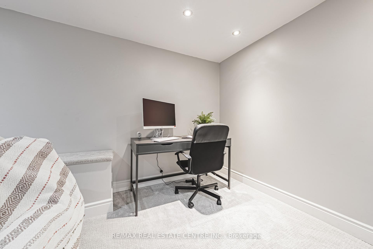
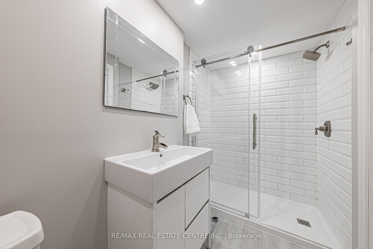
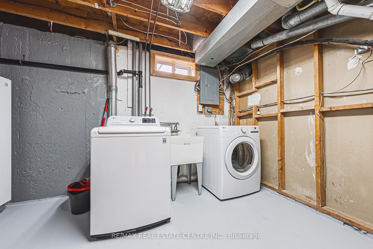

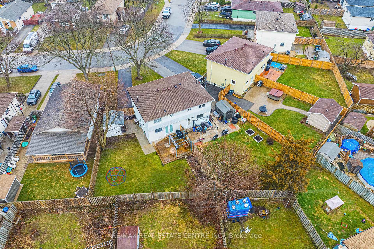
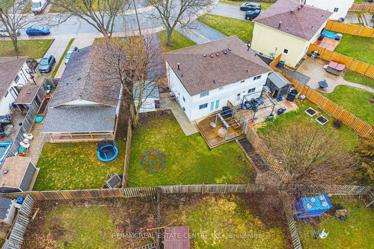
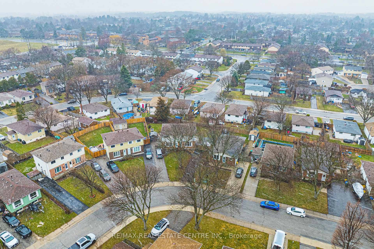
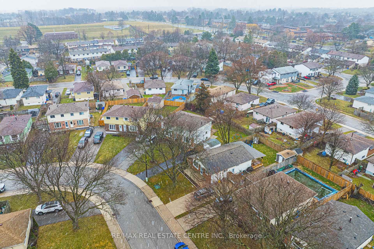
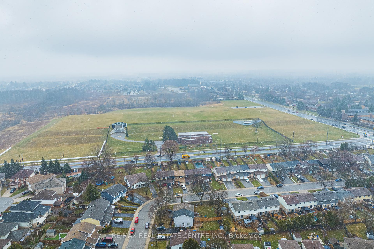
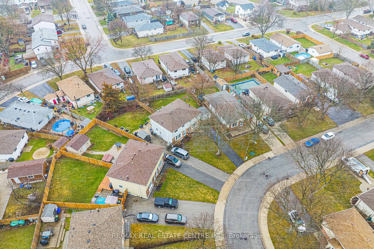
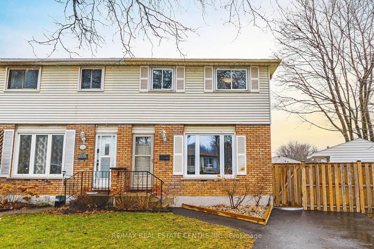
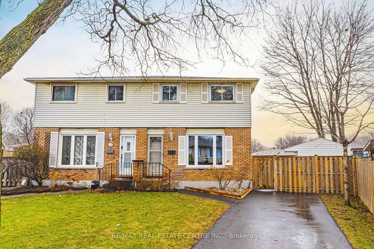
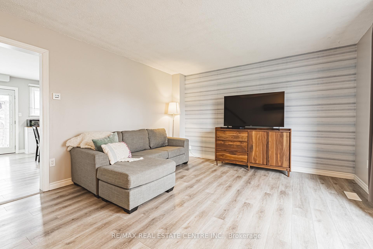
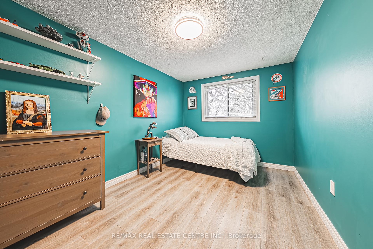
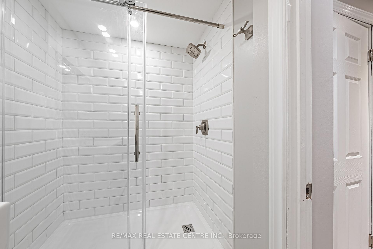










































| Welcome to a family-friendly haven in a thriving, community-oriented neighborhood! Welcome to 24 Graywood Road nestled on a Pie Shaped Lot in the Gourley Neighbourhood. Take a peek at this 3 bedroom, 2 Bathroom, updated semi-detached home with a finished basement. The spacious kitchen, complete with large windows, brings in beautiful natural lightmaking it the heart of the home. Finished on all 3 levels this home has lots to provide for any family. This home is perfectly situated just steps away from a protected green space forest/trail, offering serene nature views and fresh air all year round. You're within walking distance to multiple parksincluding Gourley Park, one of Hamiltons few volunteer-run parks that hosts seasonal events and brings the community together in a truly unique way. With several schools nearby, and close access to the Linc, daily commutes and errands are a breeze. The area is ideal for young families, with lots of children in the neighborhood and plenty of friends just around the corner. Convenience is at your doorstep with drug stores and grocery options all within walking distance. Inside, the home offers just the right amount of space to start a family, entertain guests, and still enjoy a cozy, comfortable atmosphere. |
| Price | $649,900 |
| Taxes: | $3730.00 |
| Assessment Year: | 2025 |
| Occupancy: | Owner |
| Address: | 24 Graywood Road , Hamilton, L9C 6K4, Hamilton |
| Directions/Cross Streets: | BRIGADOON |
| Rooms: | 7 |
| Bedrooms: | 3 |
| Bedrooms +: | 0 |
| Family Room: | F |
| Basement: | Finished, Full |
| Level/Floor | Room | Length(ft) | Width(ft) | Descriptions | |
| Room 1 | Main | Living Ro | 17.48 | 12.33 | |
| Room 2 | Main | Kitchen | 14.01 | 13.42 | |
| Room 3 | Second | Primary B | 12 | 10.5 | |
| Room 4 | Second | Bedroom 2 | 12.99 | 8.76 | |
| Room 5 | Second | Bedroom 3 | 9.32 | 8.33 | |
| Room 6 | Basement | Recreatio | 16.5 | 12 |
| Washroom Type | No. of Pieces | Level |
| Washroom Type 1 | 4 | Second |
| Washroom Type 2 | 3 | Basement |
| Washroom Type 3 | 0 | |
| Washroom Type 4 | 0 | |
| Washroom Type 5 | 0 |
| Total Area: | 0.00 |
| Property Type: | Semi-Detached |
| Style: | 2-Storey |
| Exterior: | Aluminum Siding, Brick |
| Garage Type: | None |
| Drive Parking Spaces: | 2 |
| Pool: | None |
| Other Structures: | Garden Shed |
| Approximatly Square Footage: | 700-1100 |
| Property Features: | Arts Centre, Library |
| CAC Included: | N |
| Water Included: | N |
| Cabel TV Included: | N |
| Common Elements Included: | N |
| Heat Included: | N |
| Parking Included: | N |
| Condo Tax Included: | N |
| Building Insurance Included: | N |
| Fireplace/Stove: | N |
| Heat Type: | Forced Air |
| Central Air Conditioning: | Central Air |
| Central Vac: | N |
| Laundry Level: | Syste |
| Ensuite Laundry: | F |
| Sewers: | Sewer |
$
%
Years
This calculator is for demonstration purposes only. Always consult a professional
financial advisor before making personal financial decisions.
| Although the information displayed is believed to be accurate, no warranties or representations are made of any kind. |
| RE/MAX REAL ESTATE CENTRE INC. |
- Listing -1 of 0
|
|

Zannatal Ferdoush
Sales Representative
Dir:
647-528-1201
Bus:
647-528-1201
| Virtual Tour | Book Showing | Email a Friend |
Jump To:
At a Glance:
| Type: | Freehold - Semi-Detached |
| Area: | Hamilton |
| Municipality: | Hamilton |
| Neighbourhood: | Gourley |
| Style: | 2-Storey |
| Lot Size: | x 110.30(Acres) |
| Approximate Age: | |
| Tax: | $3,730 |
| Maintenance Fee: | $0 |
| Beds: | 3 |
| Baths: | 2 |
| Garage: | 0 |
| Fireplace: | N |
| Air Conditioning: | |
| Pool: | None |
Locatin Map:
Payment Calculator:

Listing added to your favorite list
Looking for resale homes?

By agreeing to Terms of Use, you will have ability to search up to 302045 listings and access to richer information than found on REALTOR.ca through my website.

