$865,000
Available - For Sale
Listing ID: X12082768
942 Greenwood Cres , Shelburne, L0N 1S2, Dufferin
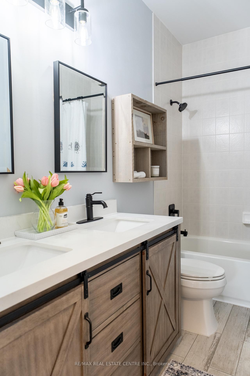
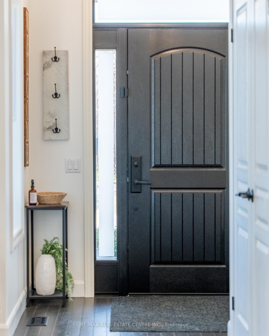
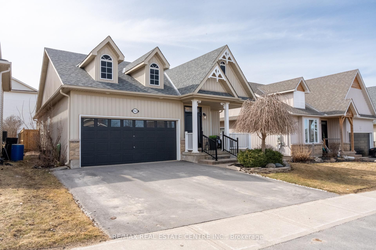
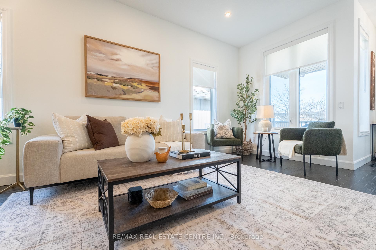
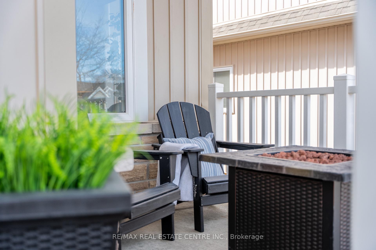
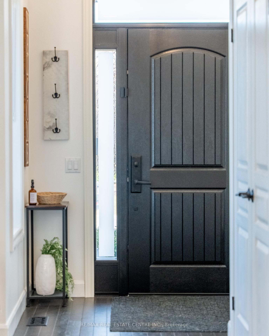
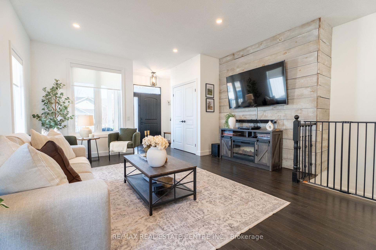
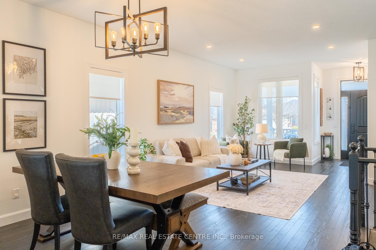
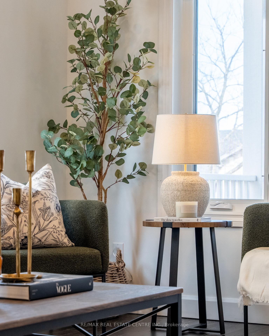
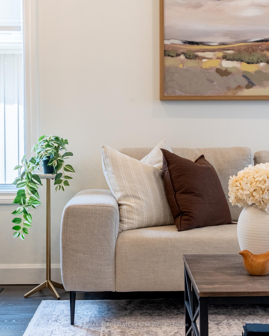
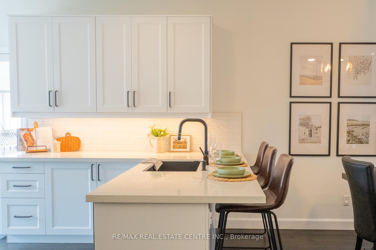
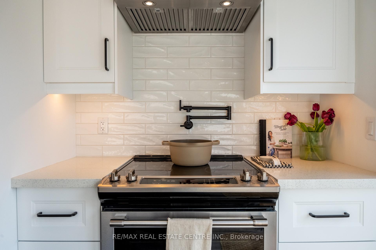
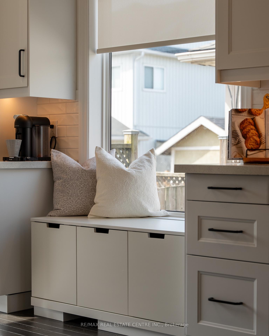
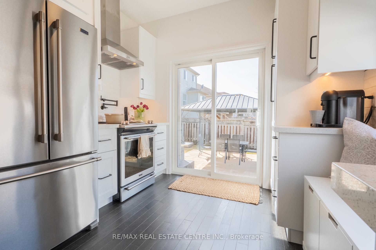
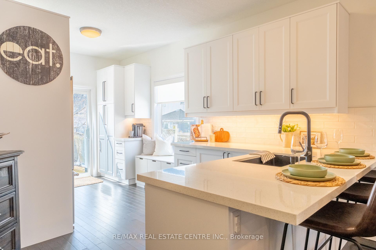
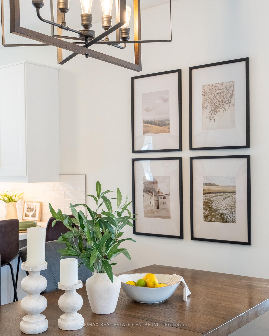
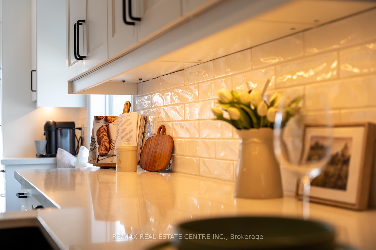
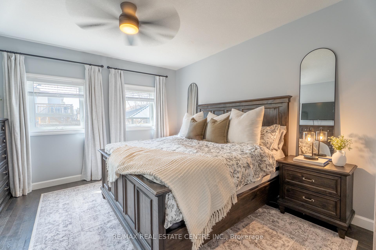
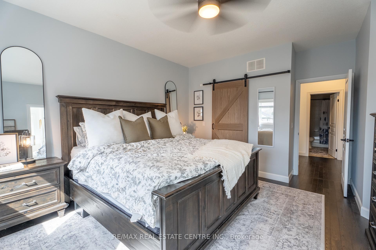
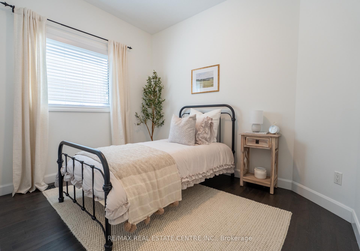
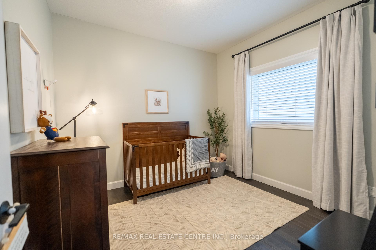

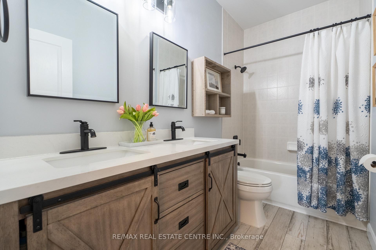
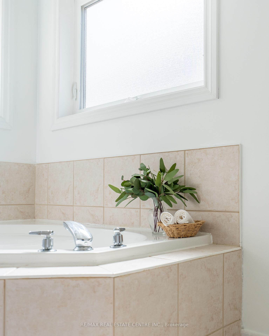
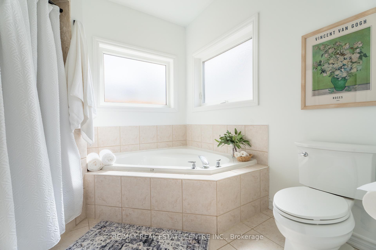
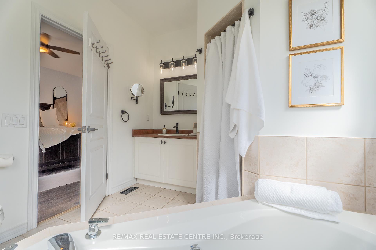
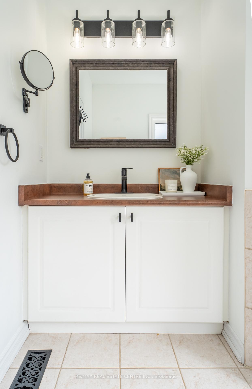
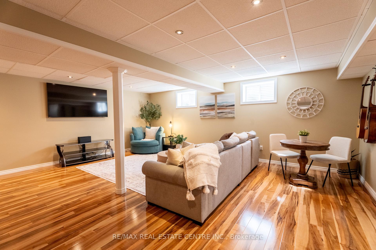
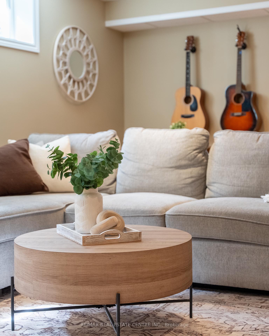
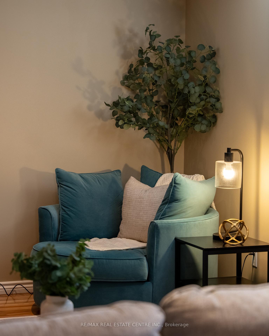
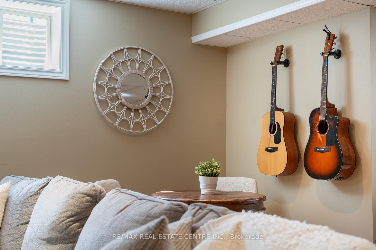
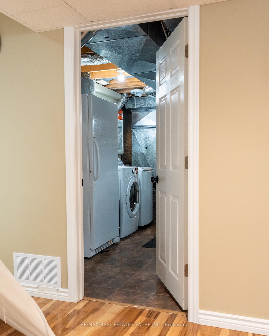
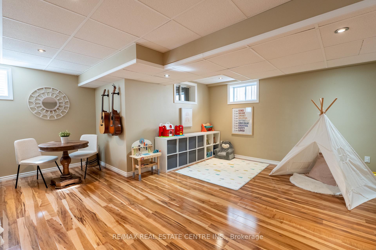
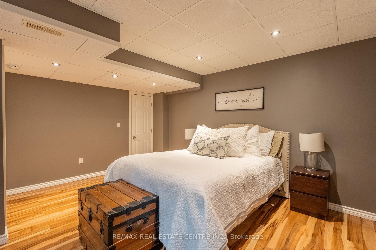
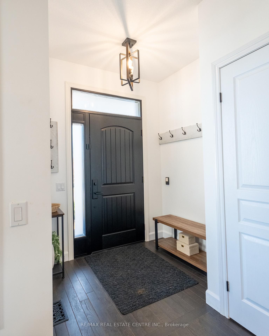
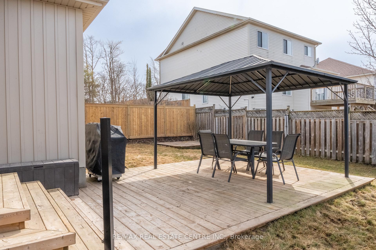
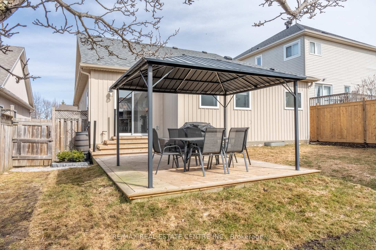
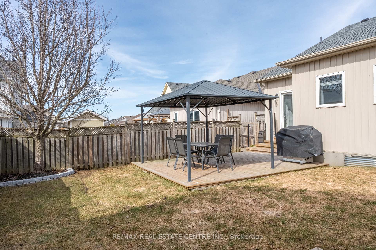
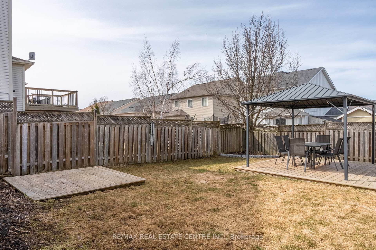







































| Freshly painted, move-in ready, and designed with everyday living in mind this 3+1 bedroom, 2-bath bungalow checks all the boxes. The main floor features a smart, open-concept layout with 9-ft ceilings, hardwood flooring, and a fully renovated kitchen with quartz counters, custom cabinetry, and brand-new stainless steel appliances. The kitchen flows effortlessly into the living and dining areas, making it an entertainers dream. The space feels open and airy, with thoughtful design that makes every square foot count. Step outside to a fully fenced backyard with brand new decks, stone pathways, a gazebo, and a great setup for summer BBQs.The layout includes three bedrooms on the main floor, including a primary with ensuite, plus an updated main bath. Downstairs, the finished basement offers a spacious recreational room, pot lights, a 4th bedroom or office, and a large utility/laundry room with tons of storage. Nothing to do here just move in and enjoy. |
| Price | $865,000 |
| Taxes: | $4550.00 |
| Assessment Year: | 2024 |
| Occupancy: | Owner |
| Address: | 942 Greenwood Cres , Shelburne, L0N 1S2, Dufferin |
| Directions/Cross Streets: | Fiddle Park Lane & Greenwood Cres |
| Rooms: | 7 |
| Rooms +: | 3 |
| Bedrooms: | 3 |
| Bedrooms +: | 1 |
| Family Room: | T |
| Basement: | Finished |
| Level/Floor | Room | Length(ft) | Width(ft) | Descriptions | |
| Room 1 | Main | Living Ro | 23.29 | 15.74 | |
| Room 2 | Main | Kitchen | 22.3 | 9.18 | Quartz Counter, Bay Window, Pantry |
| Room 3 | Main | Primary B | 15.74 | 12.79 | Walk-In Closet(s), Ensuite Bath |
| Room 4 | Main | Bedroom 2 | 9.84 | 10.17 | |
| Room 5 | Main | Bedroom 3 | 9.84 | 9.84 | |
| Room 6 | Main | Bathroom | 9.84 | 4.92 | |
| Room 7 | Main | Bathroom | 8.86 | 9.51 | Soaking Tub, Ensuite Bath, Separate Shower |
| Room 8 | Basement | Recreatio | 18.7 | 30.5 | |
| Room 9 | Basement | Bedroom 4 | 13.94 | 15.09 | |
| Room 10 | Basement | Utility R | 11.48 | 31.82 | Combined w/Laundry |
| Washroom Type | No. of Pieces | Level |
| Washroom Type 1 | 4 | Main |
| Washroom Type 2 | 5 | Main |
| Washroom Type 3 | 0 | |
| Washroom Type 4 | 0 | |
| Washroom Type 5 | 0 | |
| Washroom Type 6 | 4 | Main |
| Washroom Type 7 | 5 | Main |
| Washroom Type 8 | 0 | |
| Washroom Type 9 | 0 | |
| Washroom Type 10 | 0 |
| Total Area: | 0.00 |
| Approximatly Age: | 16-30 |
| Property Type: | Detached |
| Style: | Bungalow |
| Exterior: | Vinyl Siding, Brick |
| Garage Type: | Attached |
| Drive Parking Spaces: | 2 |
| Pool: | None |
| Other Structures: | Gazebo |
| Approximatly Age: | 16-30 |
| Approximatly Square Footage: | 1100-1500 |
| CAC Included: | N |
| Water Included: | N |
| Cabel TV Included: | N |
| Common Elements Included: | N |
| Heat Included: | N |
| Parking Included: | N |
| Condo Tax Included: | N |
| Building Insurance Included: | N |
| Fireplace/Stove: | N |
| Heat Type: | Forced Air |
| Central Air Conditioning: | Central Air |
| Central Vac: | N |
| Laundry Level: | Syste |
| Ensuite Laundry: | F |
| Sewers: | Sewer |
$
%
Years
This calculator is for demonstration purposes only. Always consult a professional
financial advisor before making personal financial decisions.
| Although the information displayed is believed to be accurate, no warranties or representations are made of any kind. |
| RE/MAX REAL ESTATE CENTRE INC. |
- Listing -1 of 0
|
|

Zannatal Ferdoush
Sales Representative
Dir:
647-528-1201
Bus:
647-528-1201
| Book Showing | Email a Friend |
Jump To:
At a Glance:
| Type: | Freehold - Detached |
| Area: | Dufferin |
| Municipality: | Shelburne |
| Neighbourhood: | Shelburne |
| Style: | Bungalow |
| Lot Size: | x 108.89(Feet) |
| Approximate Age: | 16-30 |
| Tax: | $4,550 |
| Maintenance Fee: | $0 |
| Beds: | 3+1 |
| Baths: | 2 |
| Garage: | 0 |
| Fireplace: | N |
| Air Conditioning: | |
| Pool: | None |
Locatin Map:
Payment Calculator:

Listing added to your favorite list
Looking for resale homes?

By agreeing to Terms of Use, you will have ability to search up to 302045 listings and access to richer information than found on REALTOR.ca through my website.

