$799,900
Available - For Sale
Listing ID: X12082941
209 Balmoral Aven South , Hamilton, L8M 3K5, Hamilton
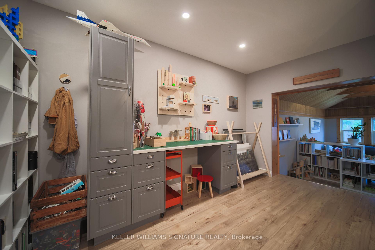
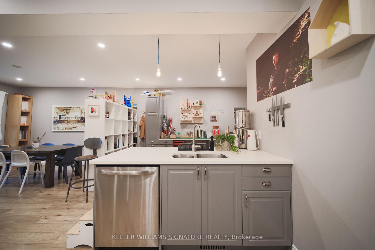
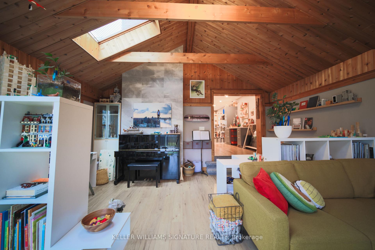
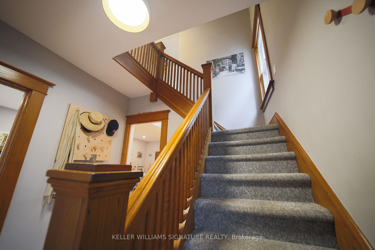
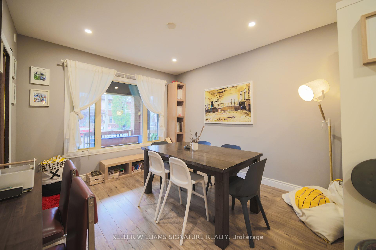
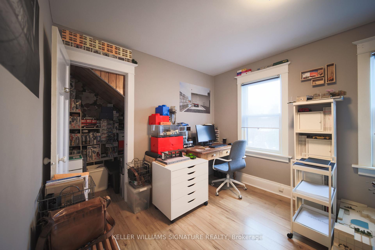
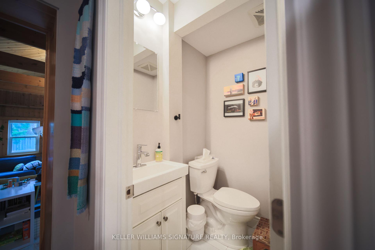
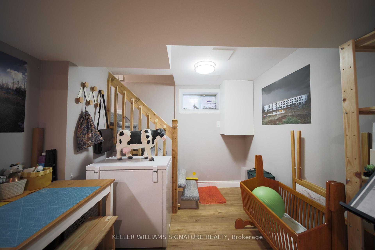
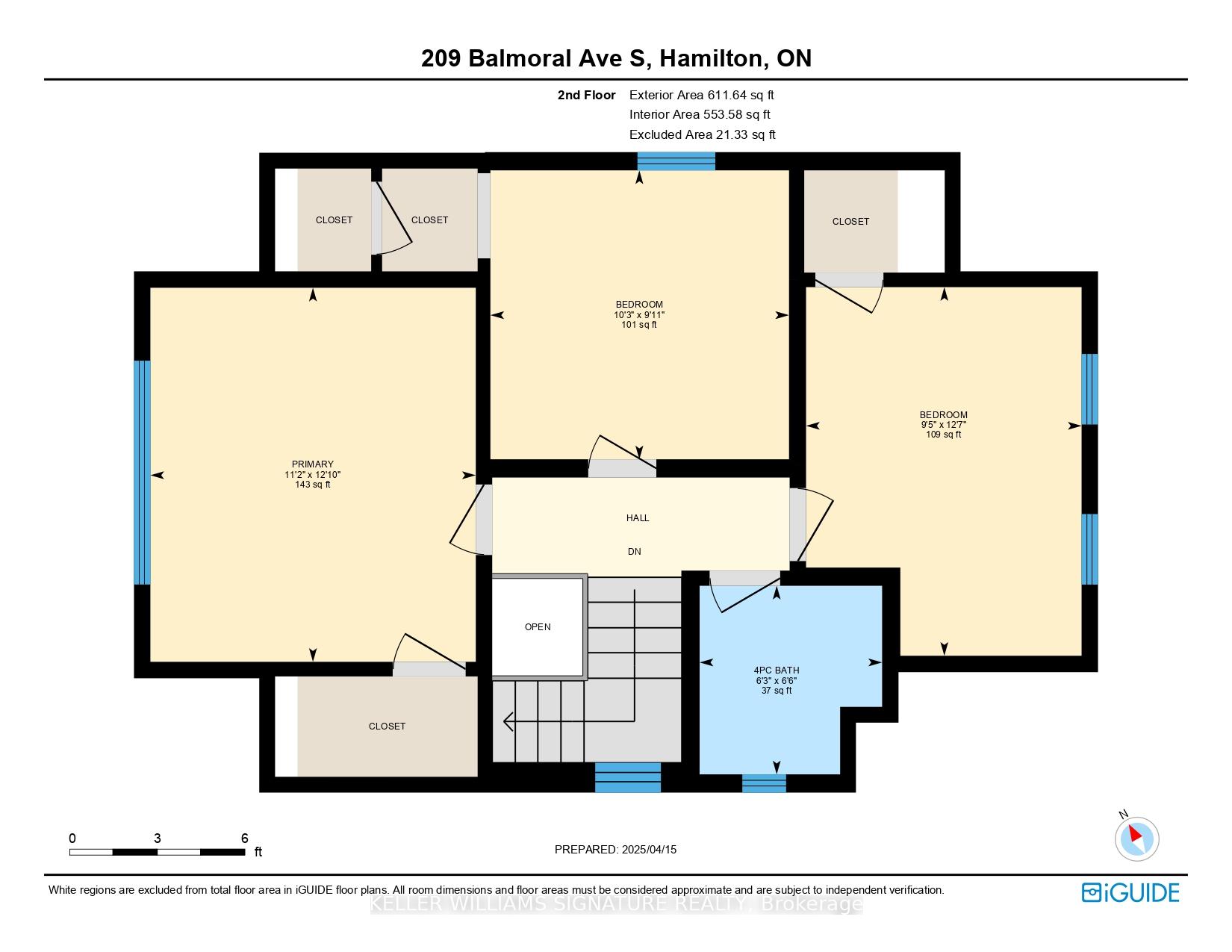
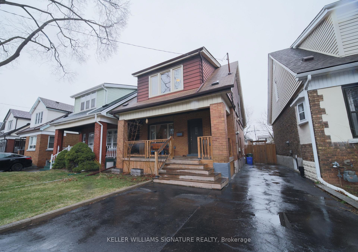
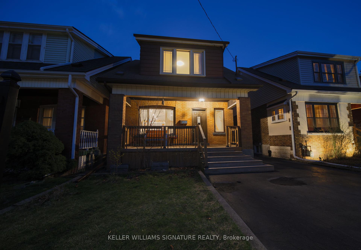
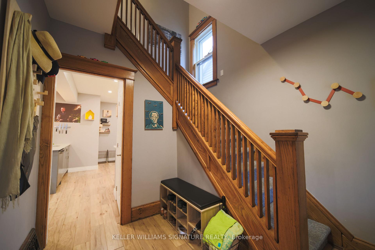

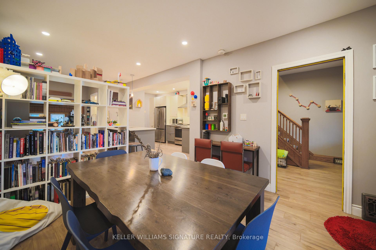
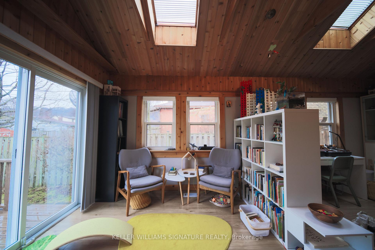
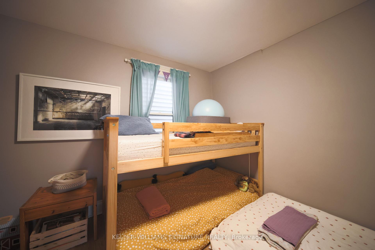
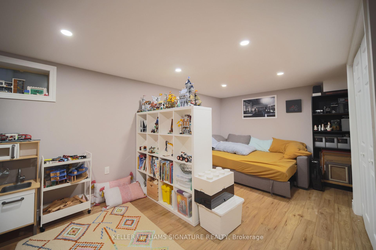
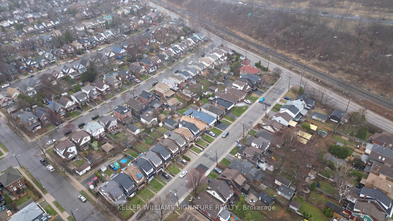
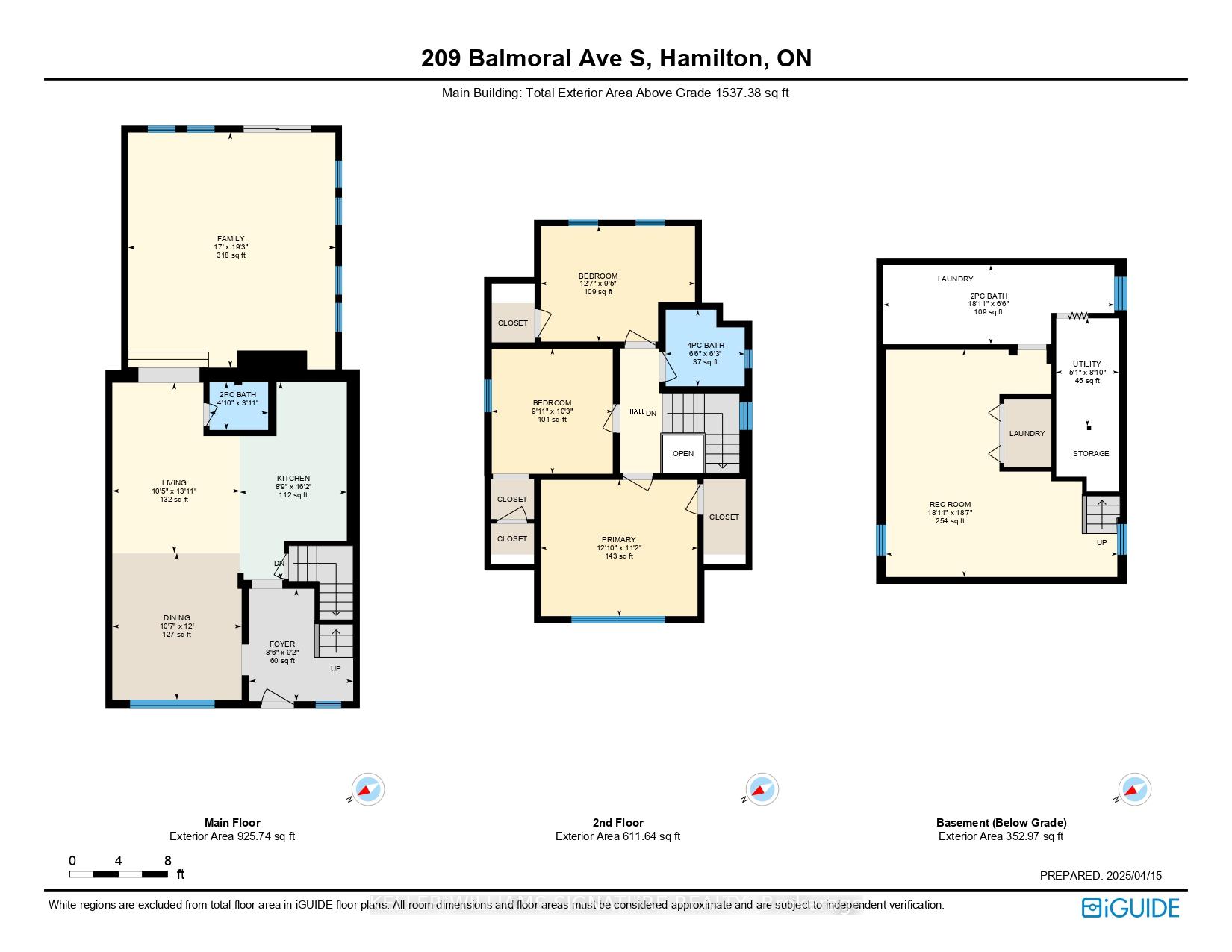
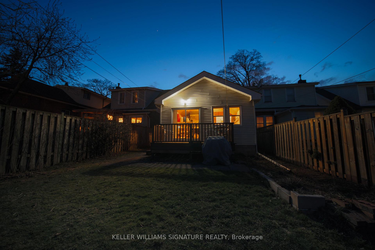
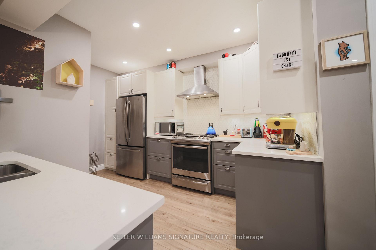
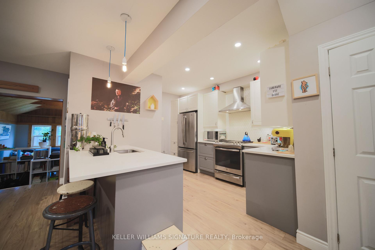
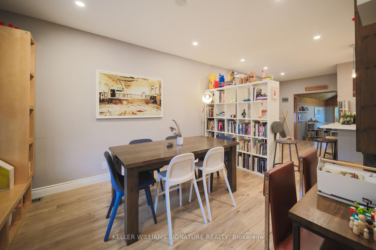
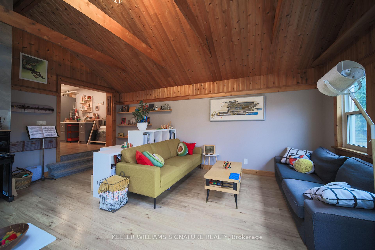
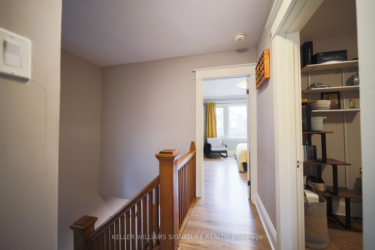
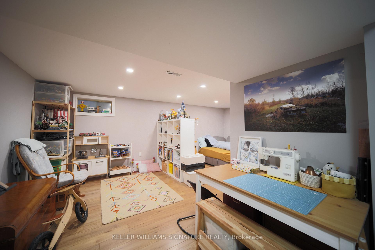
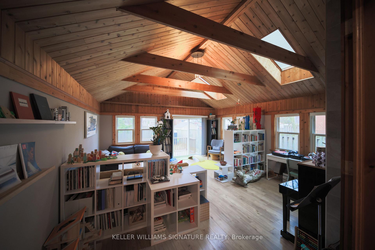
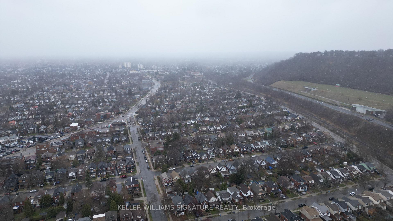
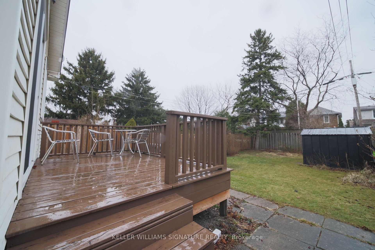
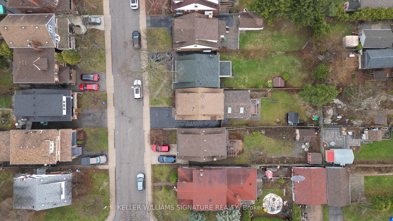
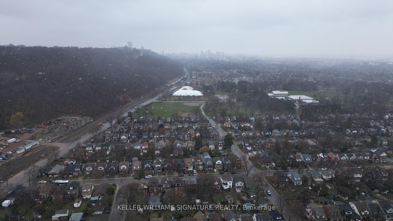
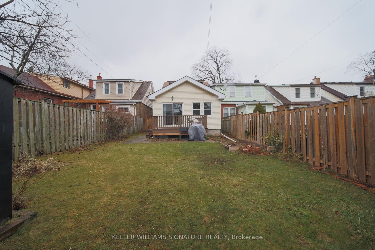
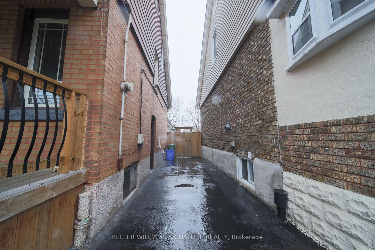
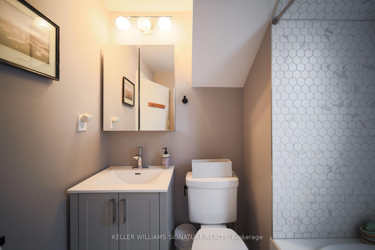
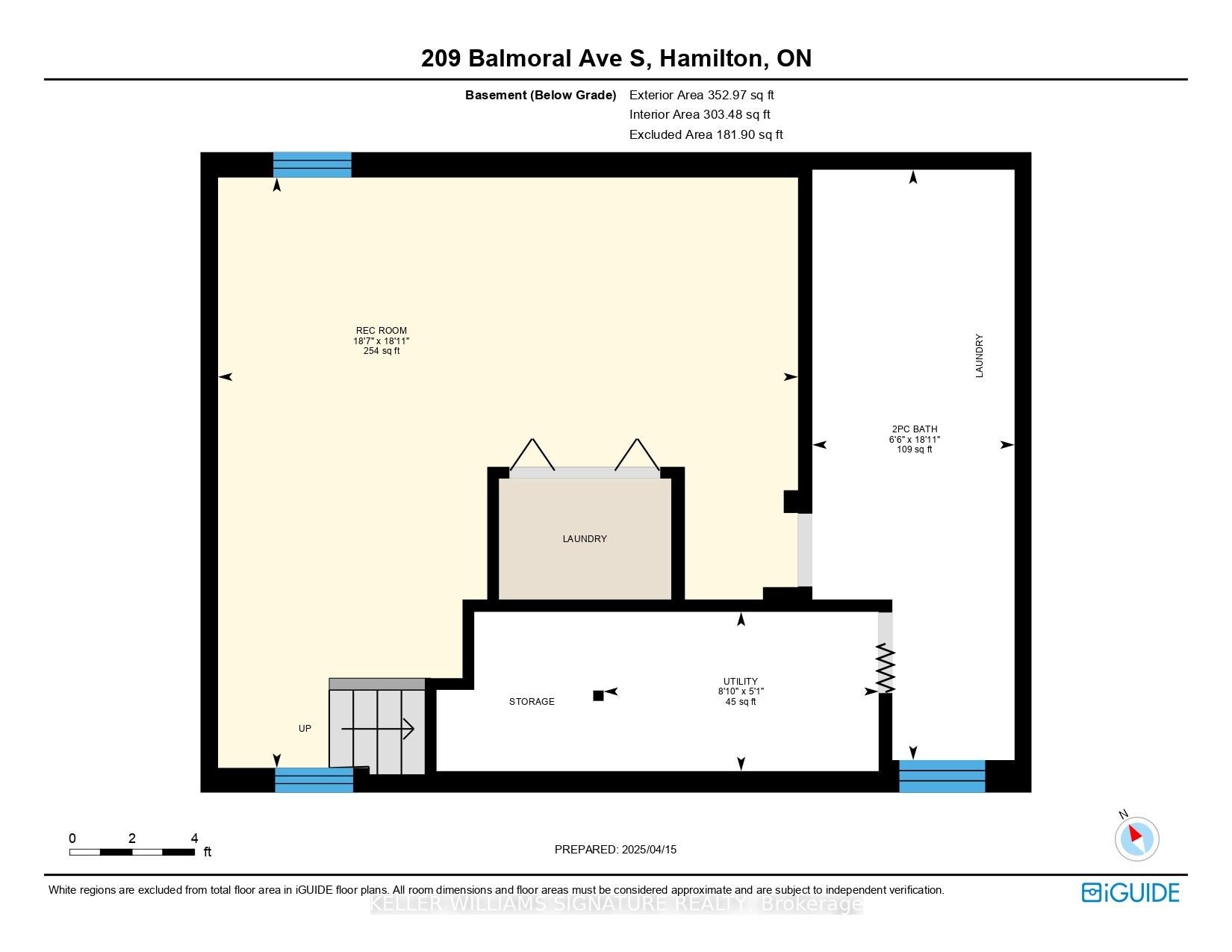

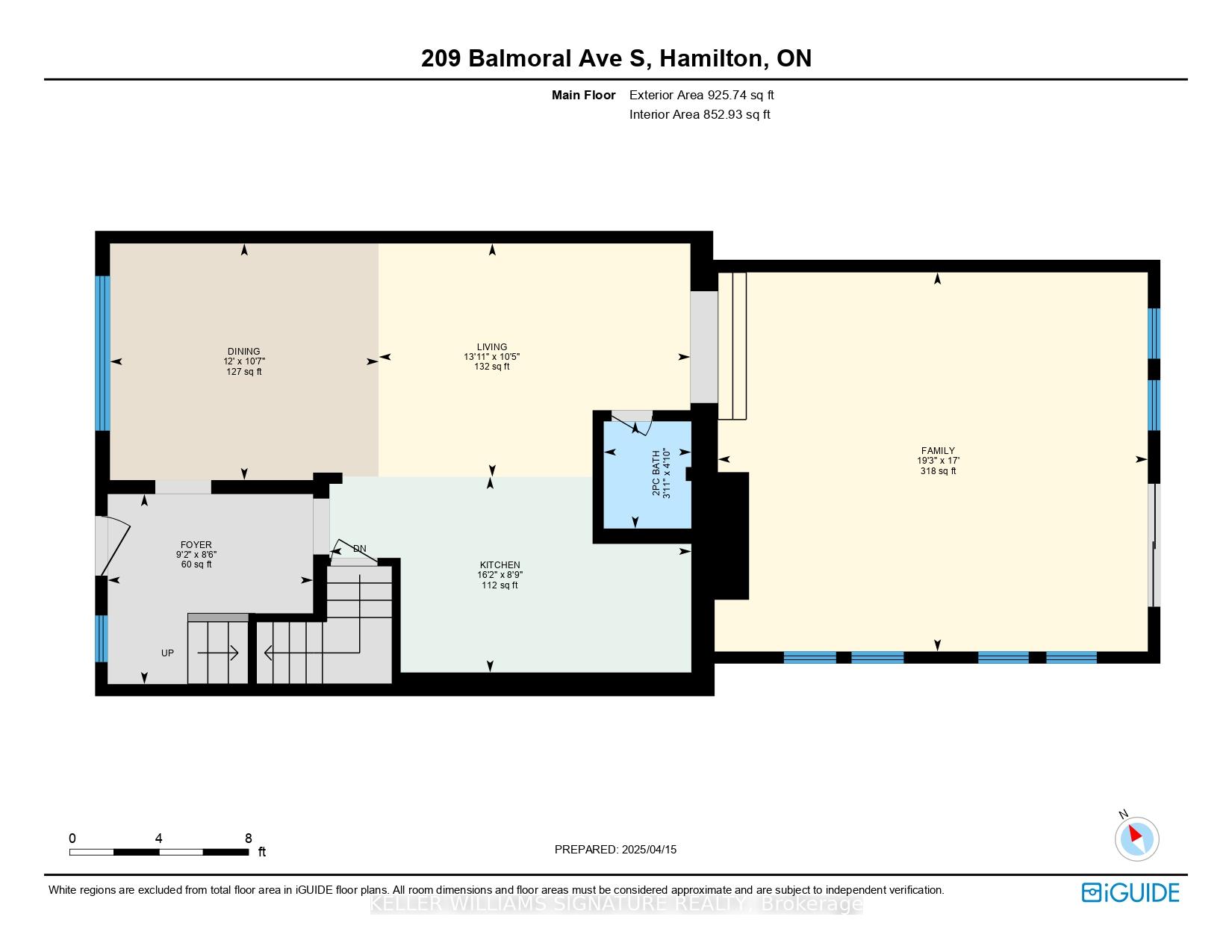
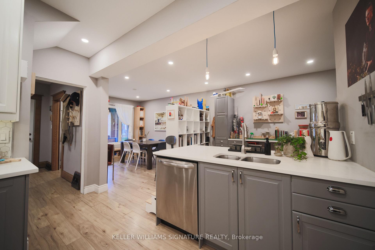
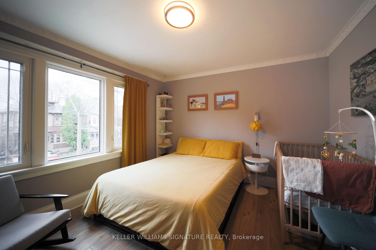
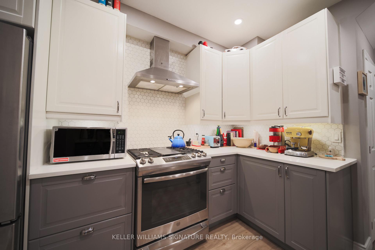
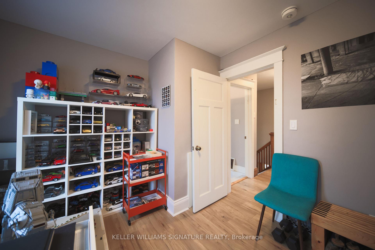
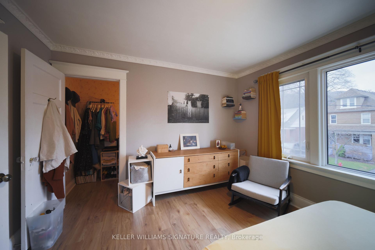
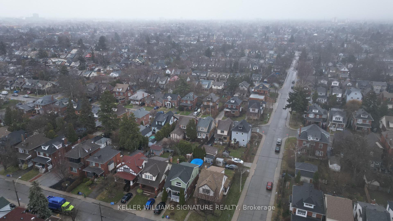

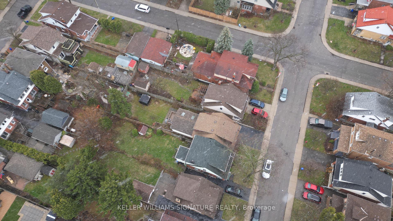













































| Nestled in Hamiltons sought-after Delta neighbourhood at the base of the escarpment, this distinguished 1.5-storey home offers standout curb appeal, tasteful modern updates, and a stunning family room addition - making it both turnkey and truly unique. The main floor features a fully renovated kitchen with stainless steel appliances, quartz counters, extended cabinetry, and a versatile counter space ideal as a desk or coffee station, plus a spacious dining area and stylish 2-piece powder room added in 2019. The show-stopping family room boasts soaring vaulted wood ceilings, two skylights, six windows, and a walkout to the backyard deck. Upstairs, three generous bedrooms and a full bathroom are complemented by original wood trim and stairs that add classic character. The finished basement includes a separate side entrance, rec room, laundry, storage, and a bonus 2-piece bathroom. A covered front porch and double-wide driveway add to the homes convenience, while the fenced backyard offers a peaceful retreat with the utility of a shed. Just three blocks from the iconic Gage Park and close to festivals, boutique shopping, gourmet food, and nature - with quick access to the Red Hill Valley Parkway this property is a true gem. exemplifying timeless quality in one of Hamiltons most desirable settings. |
| Price | $799,900 |
| Taxes: | $4798.56 |
| Assessment Year: | 2024 |
| Occupancy: | Owner |
| Address: | 209 Balmoral Aven South , Hamilton, L8M 3K5, Hamilton |
| Acreage: | < .50 |
| Directions/Cross Streets: | Ottawa St S / Lawrence Rd |
| Rooms: | 12 |
| Bedrooms: | 3 |
| Bedrooms +: | 0 |
| Family Room: | T |
| Basement: | Finished, Separate Ent |
| Level/Floor | Room | Length(ft) | Width(ft) | Descriptions | |
| Room 1 | Main | Foyer | 8.5 | 9.18 | |
| Room 2 | Main | Kitchen | 8.76 | 16.17 | |
| Room 3 | Main | Living Ro | 10.43 | 13.94 | |
| Room 4 | Main | Dining Ro | 10.59 | 12 | |
| Room 5 | Main | Family Ro | 16.96 | 19.22 | |
| Room 6 | Main | Bathroom | 4.79 | 3.9 | |
| Room 7 | Second | Primary B | 12.82 | 11.15 | |
| Room 8 | Second | Bedroom 2 | 12.63 | 9.45 | |
| Room 9 | Second | Bedroom 3 | 9.91 | 10.23 | |
| Room 10 | Second | Bathroom | 6.46 | 6.26 | |
| Room 11 | Basement | Recreatio | 18.93 | 18.56 | |
| Room 12 | Basement | Utility R | 5.12 | 8.82 |
| Washroom Type | No. of Pieces | Level |
| Washroom Type 1 | 2 | Main |
| Washroom Type 2 | 4 | Second |
| Washroom Type 3 | 0 | |
| Washroom Type 4 | 0 | |
| Washroom Type 5 | 0 |
| Total Area: | 0.00 |
| Approximatly Age: | 100+ |
| Property Type: | Detached |
| Style: | 1 1/2 Storey |
| Exterior: | Brick, Vinyl Siding |
| Garage Type: | None |
| Drive Parking Spaces: | 3 |
| Pool: | None |
| Other Structures: | Shed |
| Approximatly Age: | 100+ |
| Approximatly Square Footage: | 1500-2000 |
| Property Features: | Park, Place Of Worship |
| CAC Included: | N |
| Water Included: | N |
| Cabel TV Included: | N |
| Common Elements Included: | N |
| Heat Included: | N |
| Parking Included: | N |
| Condo Tax Included: | N |
| Building Insurance Included: | N |
| Fireplace/Stove: | N |
| Heat Type: | Forced Air |
| Central Air Conditioning: | Central Air |
| Central Vac: | N |
| Laundry Level: | Syste |
| Ensuite Laundry: | F |
| Sewers: | Sewer |
$
%
Years
This calculator is for demonstration purposes only. Always consult a professional
financial advisor before making personal financial decisions.
| Although the information displayed is believed to be accurate, no warranties or representations are made of any kind. |
| KELLER WILLIAMS SIGNATURE REALTY |
- Listing -1 of 0
|
|

Zannatal Ferdoush
Sales Representative
Dir:
647-528-1201
Bus:
647-528-1201
| Virtual Tour | Book Showing | Email a Friend |
Jump To:
At a Glance:
| Type: | Freehold - Detached |
| Area: | Hamilton |
| Municipality: | Hamilton |
| Neighbourhood: | Delta |
| Style: | 1 1/2 Storey |
| Lot Size: | x 120.00(Acres) |
| Approximate Age: | 100+ |
| Tax: | $4,798.56 |
| Maintenance Fee: | $0 |
| Beds: | 3 |
| Baths: | 2 |
| Garage: | 0 |
| Fireplace: | N |
| Air Conditioning: | |
| Pool: | None |
Locatin Map:
Payment Calculator:

Listing added to your favorite list
Looking for resale homes?

By agreeing to Terms of Use, you will have ability to search up to 302045 listings and access to richer information than found on REALTOR.ca through my website.

