$999,000
Available - For Sale
Listing ID: E12084472
101 Larkinley Lane , Ajax, L1T 0N7, Durham
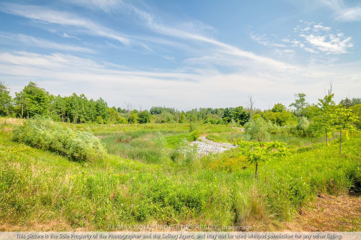
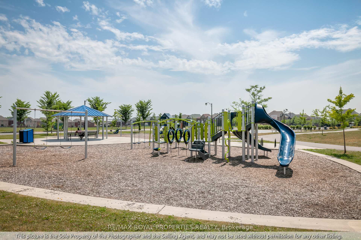
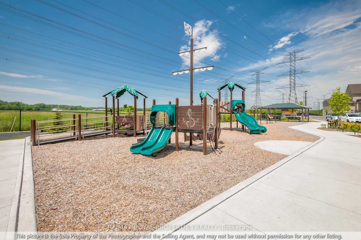
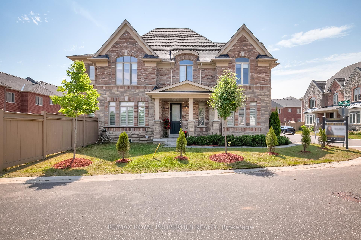
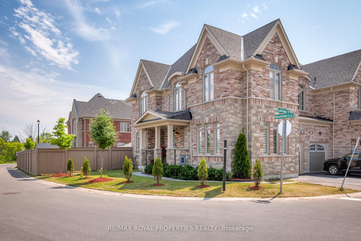
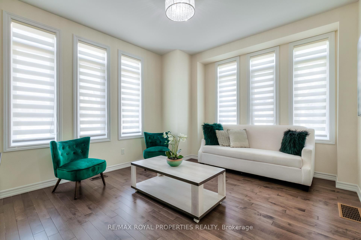
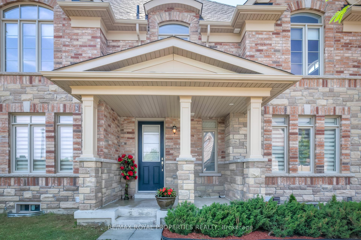
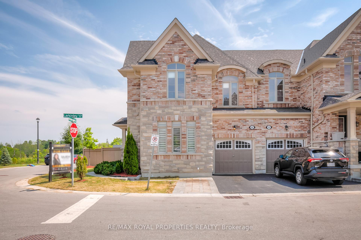
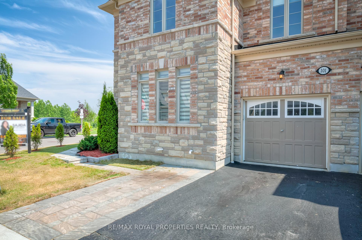

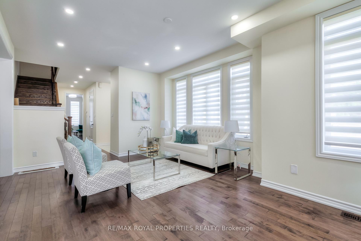
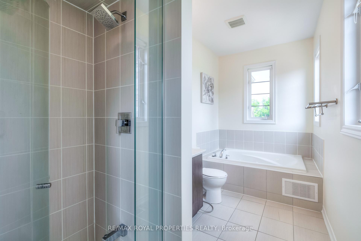
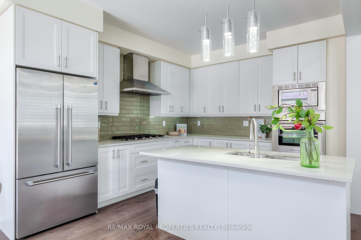
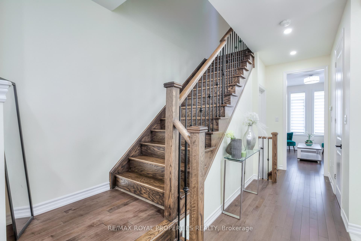
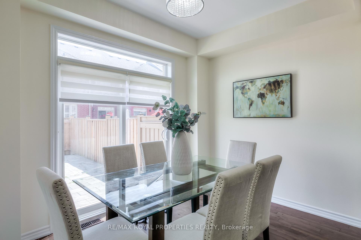
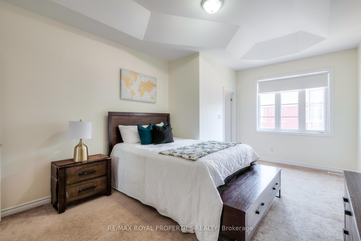
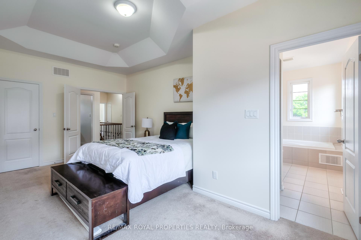
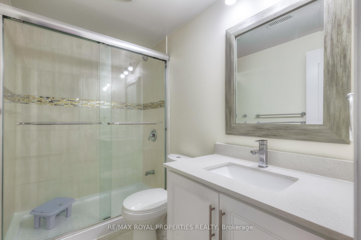
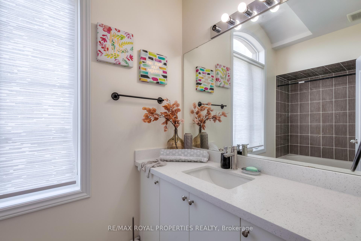
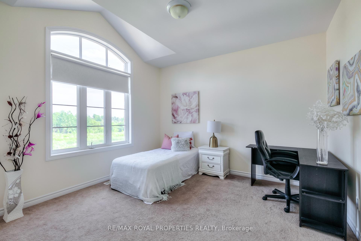
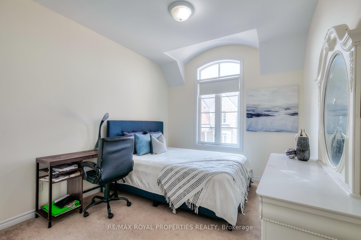
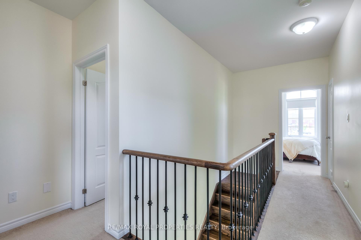
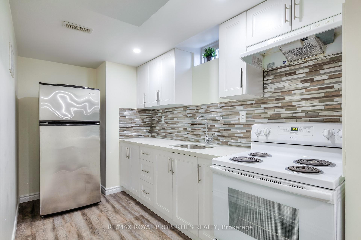
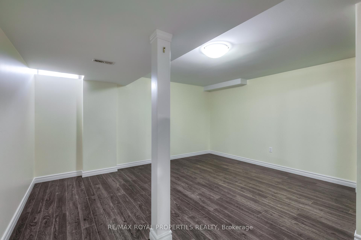
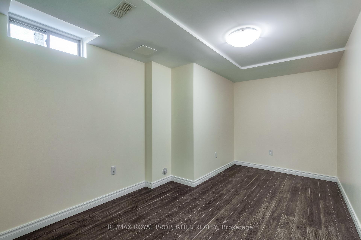
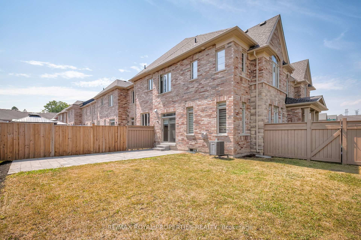
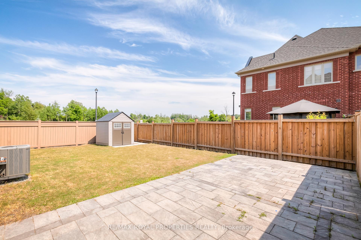
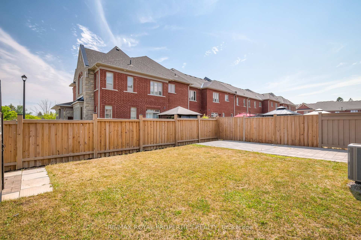
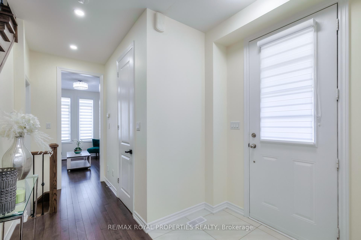
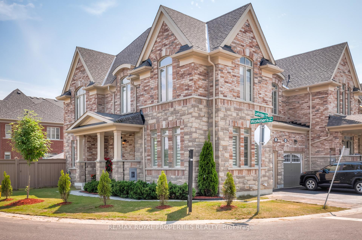
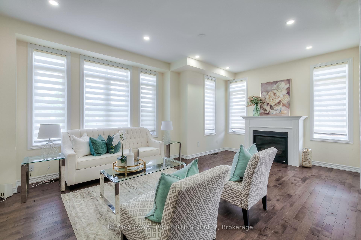
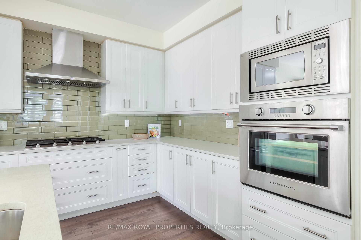
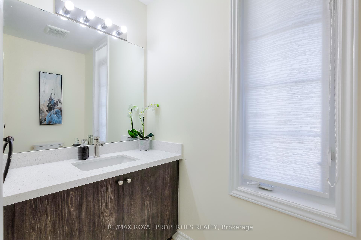
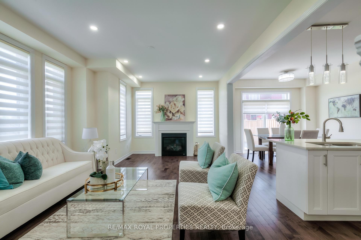
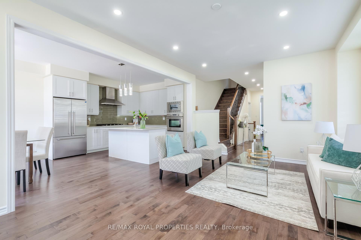
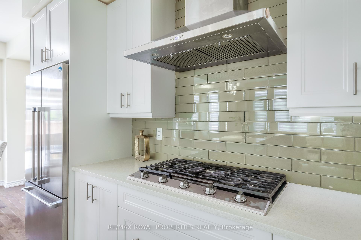
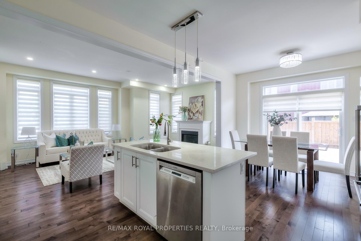
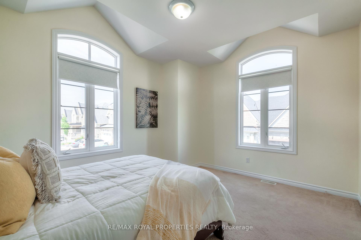
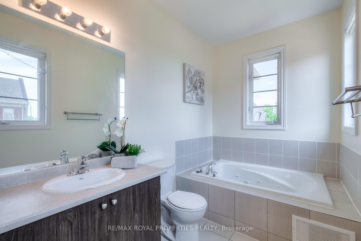
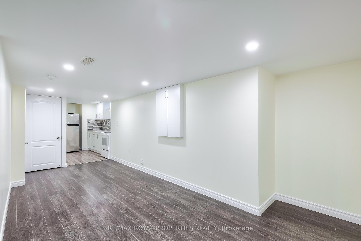
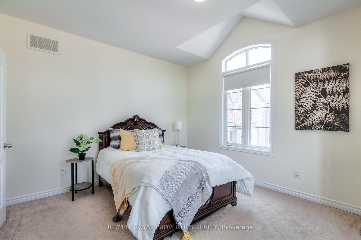
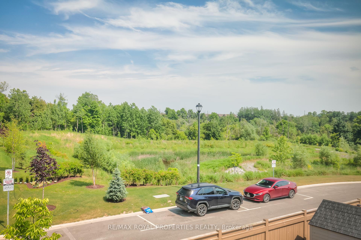










































| Welcome to 101 Larkinley Lane, Ajax, ON - A Spacious & Versatile Family Home!--This beautifully maintained end-unit townhouse feels like a semi-detached, sitting on a large lot in a quiet gated community perfect for families! Offering four spacious bedrooms, the primary bedroom features a 4-piece ensuite, while all rooms are filled with natural light thanks to large windows throughout. The main floor boasts a bright living room, a cozy family room, and a spacious kitchen with an adjoining dining area that walks out to a generously sized backyard, complete with a shed ideal for outdoor enjoyment and entertaining. The fully finished basement offers incredible income potential or extra space for a large family, featuring two bedrooms, a full kitchen, living area, and a washroom. Previously rented for $1,500/month + utilities (lease in place until Feb 28, 2025, Freshly painted throughout, Brand new laundry room with washer & dryer (April 2025), Three Parking Spaces, S/S Appl.Fridge W/ Doble Door, Gas Counter Top, S/S Exhaust Canopy, Dishwasher, Washer/Dryer, DoubleSinks, B/Splash, Quartz C. Top. Premium B/Yard. Fin. Basement W/2 Br & Sep Entr. Pot Lights. Jacuzzi In Master. Zebra Window Coverings/Comm Pool. |
| Price | $999,000 |
| Taxes: | $7910.72 |
| Assessment Year: | 2024 |
| Occupancy: | Owner |
| Address: | 101 Larkinley Lane , Ajax, L1T 0N7, Durham |
| Directions/Cross Streets: | Rossland/ Church |
| Rooms: | 8 |
| Rooms +: | 3 |
| Bedrooms: | 4 |
| Bedrooms +: | 2 |
| Family Room: | T |
| Basement: | Separate Ent, Finished |
| Level/Floor | Room | Length(ft) | Width(ft) | Descriptions | |
| Room 1 | Main | Family Ro | 19.02 | 15.09 | Fireplace, Open Concept, Window |
| Room 2 | Main | Living Ro | 13.78 | 15.58 | Picture Window, Open Concept, Laminate |
| Room 3 | Main | Breakfast | 10.99 | 10.99 | Laminate, W/O To Yard |
| Room 4 | Main | Kitchen | 10.33 | 10.99 | Backsplash, Stainless Steel Appl, Granite Counters |
| Room 5 | Second | Primary B | 18.99 | 12.3 | Broadloom, Window, Closet |
| Room 6 | Second | Bedroom 2 | 10.33 | 10 | Broadloom, Window, Closet |
| Room 7 | Second | Bedroom 3 | 12.63 | 12.3 | Broadloom, Double Closet, Window |
| Room 8 | Second | Bedroom 4 | 10.5 | 12.63 | Broadloom, Closet, Window |
| Room 9 | Basement | Bedroom 5 | 10.5 | 10.33 | Laminate, Window, Closet |
| Room 10 | Basement | Bedroom | 10.33 | 10.33 | Laminate, Window |
| Room 11 | Basement | Living Ro | 9.02 | 8.36 | Laminate, Combined w/Kitchen, Open Concept |
| Room 12 | Basement | Kitchen | 9.02 | 8.36 | Open Concept, Combined w/Living |
| Washroom Type | No. of Pieces | Level |
| Washroom Type 1 | 2 | Main |
| Washroom Type 2 | 4 | Second |
| Washroom Type 3 | 3 | Basement |
| Washroom Type 4 | 0 | |
| Washroom Type 5 | 0 |
| Total Area: | 0.00 |
| Approximatly Age: | 0-5 |
| Property Type: | Att/Row/Townhouse |
| Style: | 2-Storey |
| Exterior: | Brick, Stone |
| Garage Type: | Attached |
| (Parking/)Drive: | Private |
| Drive Parking Spaces: | 2 |
| Park #1 | |
| Parking Type: | Private |
| Park #2 | |
| Parking Type: | Private |
| Pool: | Inground |
| Approximatly Age: | 0-5 |
| Approximatly Square Footage: | 2000-2500 |
| CAC Included: | N |
| Water Included: | N |
| Cabel TV Included: | N |
| Common Elements Included: | N |
| Heat Included: | N |
| Parking Included: | N |
| Condo Tax Included: | N |
| Building Insurance Included: | N |
| Fireplace/Stove: | Y |
| Heat Type: | Forced Air |
| Central Air Conditioning: | Central Air |
| Central Vac: | N |
| Laundry Level: | Syste |
| Ensuite Laundry: | F |
| Sewers: | Sewer |
| Utilities-Cable: | A |
| Utilities-Hydro: | A |
$
%
Years
This calculator is for demonstration purposes only. Always consult a professional
financial advisor before making personal financial decisions.
| Although the information displayed is believed to be accurate, no warranties or representations are made of any kind. |
| RE/MAX ROYAL PROPERTIES REALTY |
- Listing -1 of 0
|
|

Zannatal Ferdoush
Sales Representative
Dir:
647-528-1201
Bus:
647-528-1201
| Virtual Tour | Book Showing | Email a Friend |
Jump To:
At a Glance:
| Type: | Freehold - Att/Row/Townhouse |
| Area: | Durham |
| Municipality: | Ajax |
| Neighbourhood: | Northwest Ajax |
| Style: | 2-Storey |
| Lot Size: | x 119.88(Feet) |
| Approximate Age: | 0-5 |
| Tax: | $7,910.72 |
| Maintenance Fee: | $0 |
| Beds: | 4+2 |
| Baths: | 4 |
| Garage: | 0 |
| Fireplace: | Y |
| Air Conditioning: | |
| Pool: | Inground |
Locatin Map:
Payment Calculator:

Listing added to your favorite list
Looking for resale homes?

By agreeing to Terms of Use, you will have ability to search up to 302045 listings and access to richer information than found on REALTOR.ca through my website.

