$1,250
Available - For Rent
Listing ID: C12084583
101 Spadina Road , Toronto, M5R 2T1, Toronto
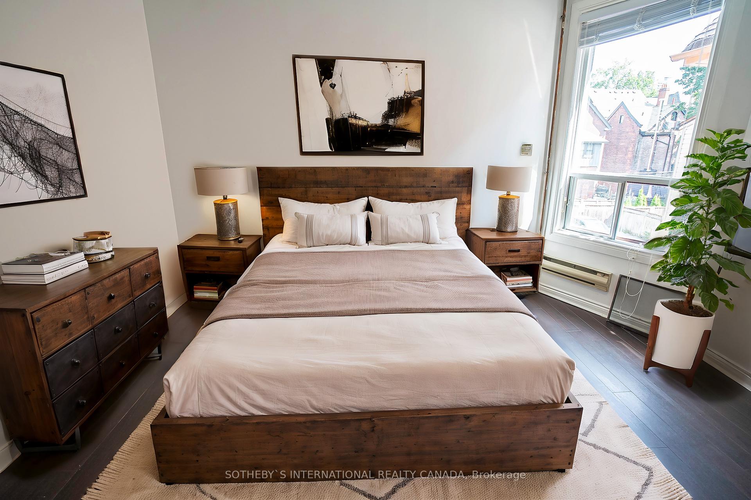
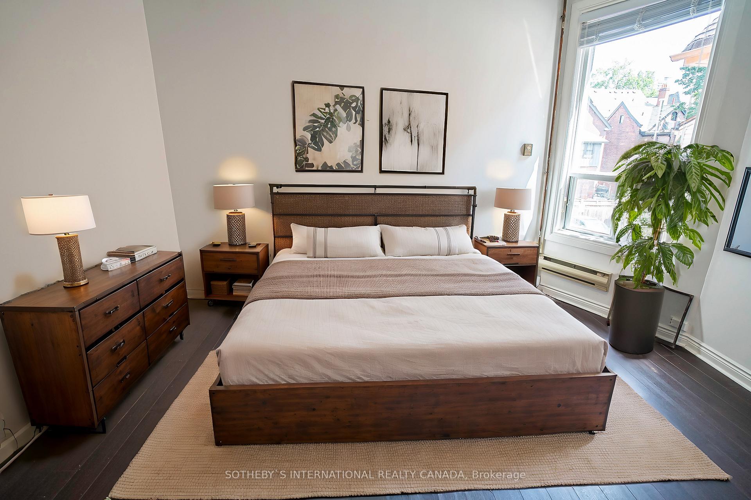
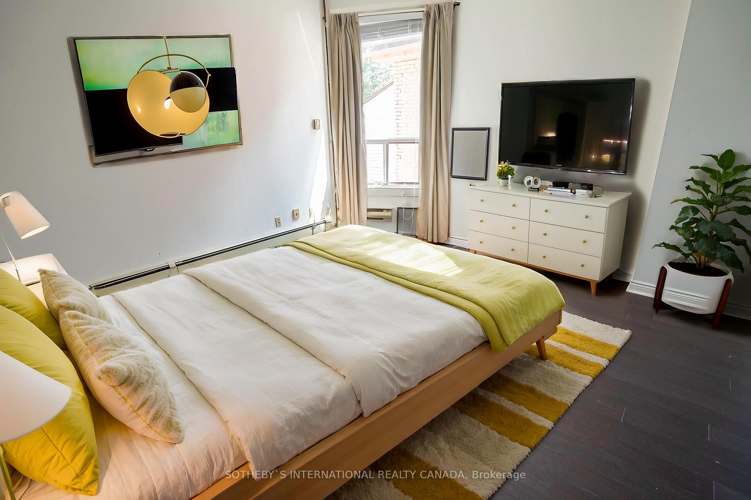

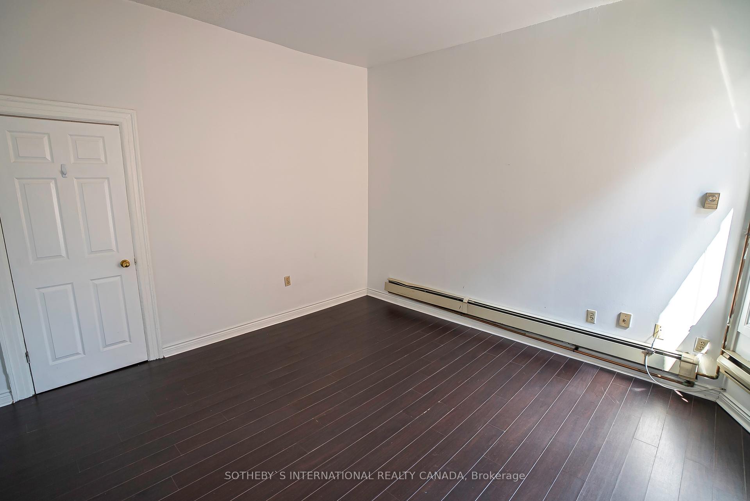
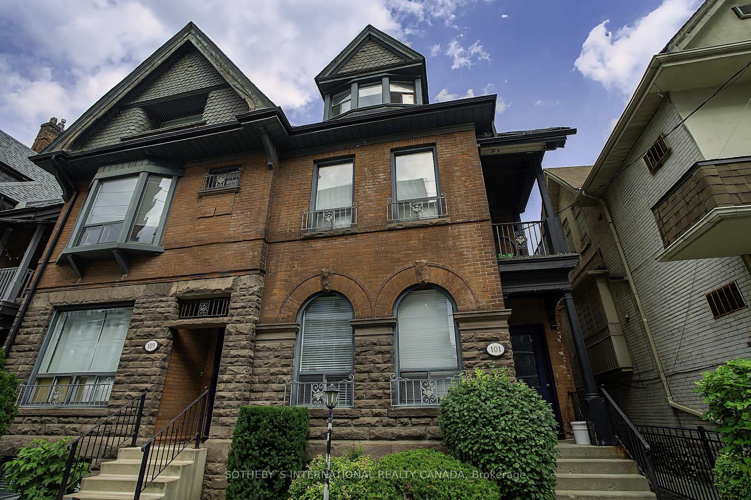
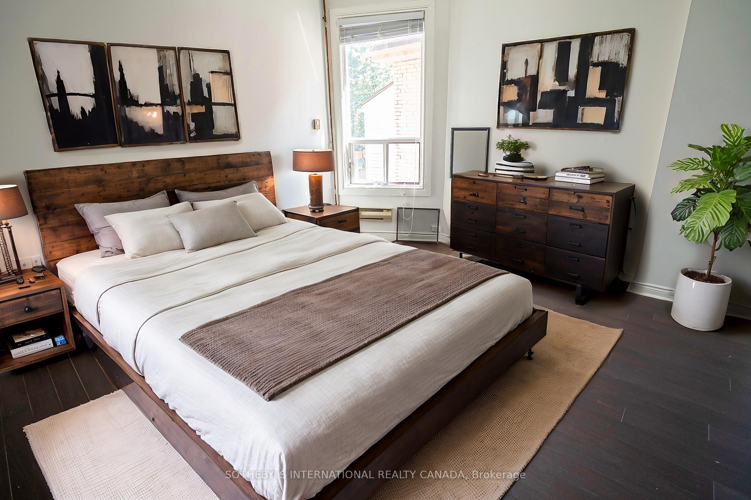
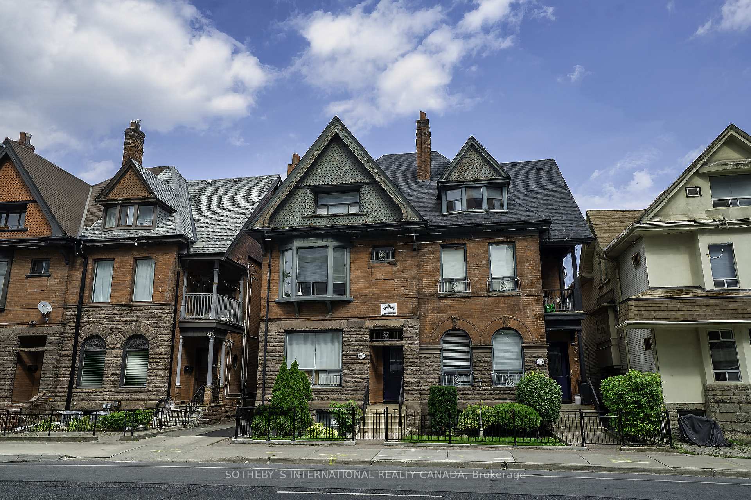

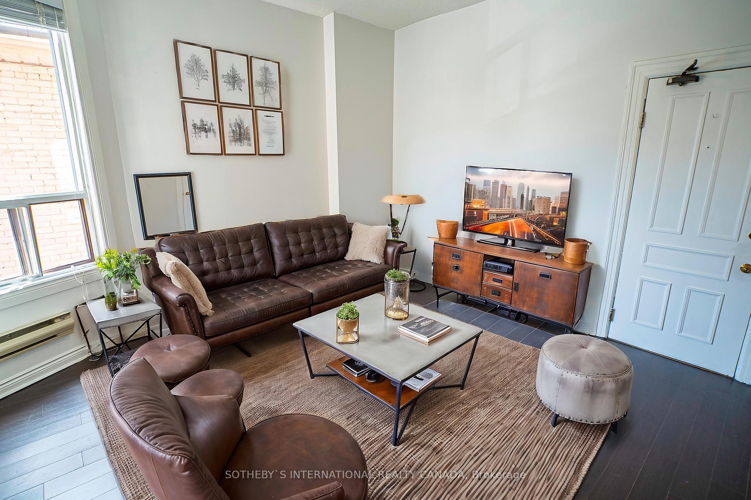
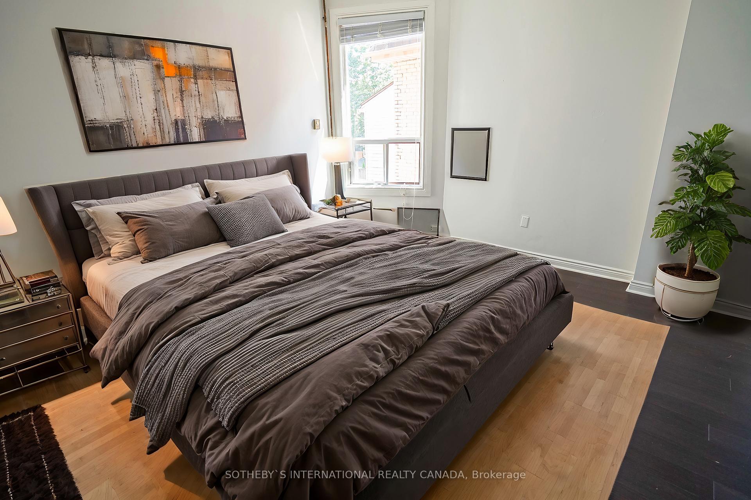
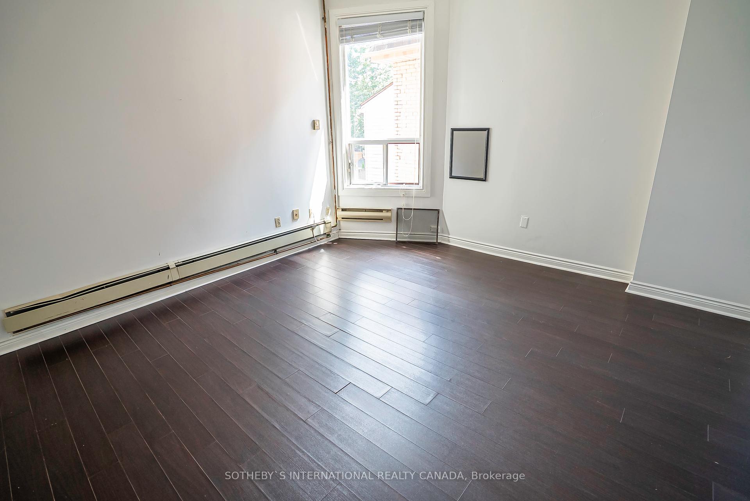












| This unit at 101 Spadina Avenue offers more than just a place to live, it's a gateway to the Annex's vibrant lifestyle. With its modern upgrades, inclusive utilities, and on-site amenities like laundry and parking, the property is designed for ease and comfort. The neighbourhoods cultural, academic, and social influences make it a place where you can grow, connect, and thrive. Whether youre studying at UofT, working downtown, or simply seeking a community that feels like home, this rooming house is your perfect starting point. Living at 101 Spadina Avenue means embracing a lifestyle of convenience and connectivity. The propertys location near major educational institutions, combined with its access to transit, makes it ideal for students or faculty. Professionals will value the short commute to downtown Toronto, with Union Station just 15 minutes away by subway. The Annexs blend of historic charm and modern amenities creates a unique living experience, where you can enjoy quiet residential streets one moment and dive into the buzz of Bloor Street the next. |
| Price | $1,250 |
| Taxes: | $0.00 |
| Occupancy: | Vacant |
| Address: | 101 Spadina Road , Toronto, M5R 2T1, Toronto |
| Directions/Cross Streets: | Spadina/Bloor |
| Rooms: | 3 |
| Bedrooms: | 0 |
| Bedrooms +: | 0 |
| Family Room: | F |
| Basement: | None |
| Furnished: | Unfu |
| Level/Floor | Room | Length(ft) | Width(ft) | Descriptions | |
| Room 1 | Second | Bedroom | 14.1 | 13.58 | |
| Room 2 | Second | Bathroom | 9.84 | 9.84 | |
| Room 3 | Second | Kitchen | 13.12 | 13.12 |
| Washroom Type | No. of Pieces | Level |
| Washroom Type 1 | 4 | |
| Washroom Type 2 | 0 | |
| Washroom Type 3 | 0 | |
| Washroom Type 4 | 0 | |
| Washroom Type 5 | 0 |
| Total Area: | 0.00 |
| Property Type: | Multiplex |
| Style: | 1 1/2 Storey |
| Exterior: | Brick |
| Garage Type: | None |
| (Parking/)Drive: | Available |
| Drive Parking Spaces: | 0 |
| Park #1 | |
| Parking Type: | Available |
| Park #2 | |
| Parking Type: | Available |
| Pool: | None |
| Laundry Access: | Coin Operated |
| Approximatly Square Footage: | < 700 |
| CAC Included: | N |
| Water Included: | Y |
| Cabel TV Included: | N |
| Common Elements Included: | N |
| Heat Included: | Y |
| Parking Included: | N |
| Condo Tax Included: | N |
| Building Insurance Included: | N |
| Fireplace/Stove: | N |
| Heat Type: | Radiant |
| Central Air Conditioning: | Other |
| Central Vac: | N |
| Laundry Level: | Syste |
| Ensuite Laundry: | F |
| Sewers: | Sewer |
| Utilities-Cable: | A |
| Utilities-Hydro: | Y |
| Although the information displayed is believed to be accurate, no warranties or representations are made of any kind. |
| SOTHEBY`S INTERNATIONAL REALTY CANADA |
- Listing -1 of 0
|
|

Zannatal Ferdoush
Sales Representative
Dir:
647-528-1201
Bus:
647-528-1201
| Virtual Tour | Book Showing | Email a Friend |
Jump To:
At a Glance:
| Type: | Freehold - Multiplex |
| Area: | Toronto |
| Municipality: | Toronto C02 |
| Neighbourhood: | Annex |
| Style: | 1 1/2 Storey |
| Lot Size: | x 0.00() |
| Approximate Age: | |
| Tax: | $0 |
| Maintenance Fee: | $0 |
| Beds: | 0 |
| Baths: | 1 |
| Garage: | 0 |
| Fireplace: | N |
| Air Conditioning: | |
| Pool: | None |
Locatin Map:

Listing added to your favorite list
Looking for resale homes?

By agreeing to Terms of Use, you will have ability to search up to 302045 listings and access to richer information than found on REALTOR.ca through my website.

