$525,000
Available - For Sale
Listing ID: X12084197
180 Dufferin Aven , Quinte West, K8V 5E6, Hastings
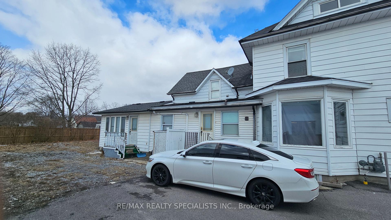
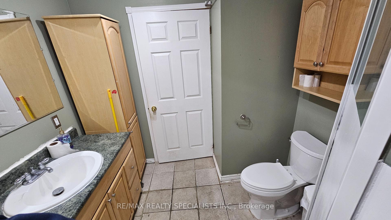
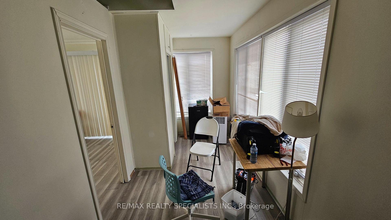
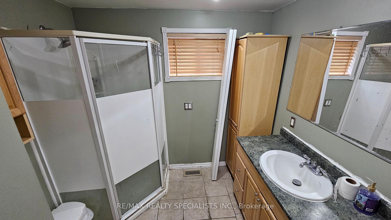
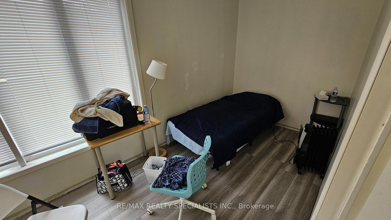

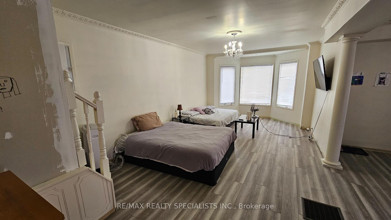
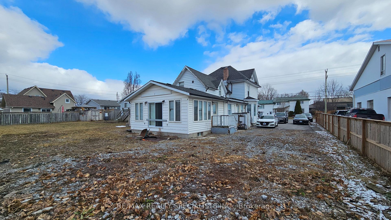

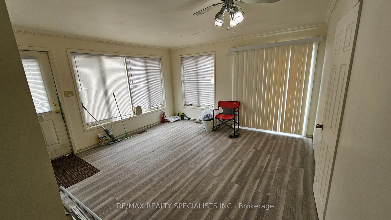

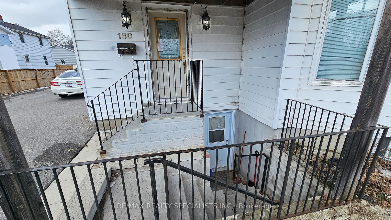
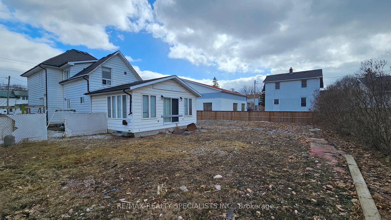
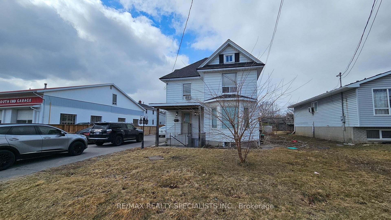
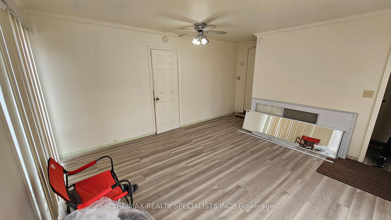
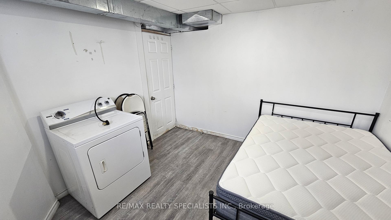
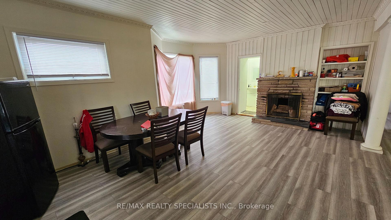
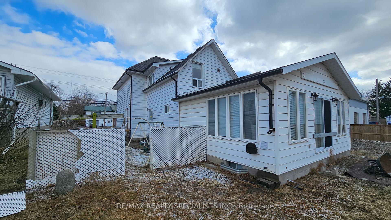
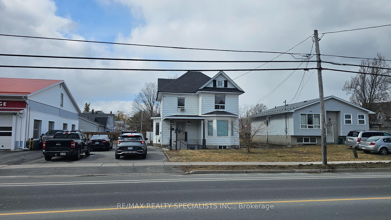
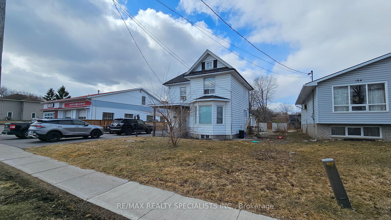
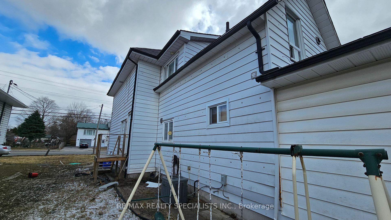
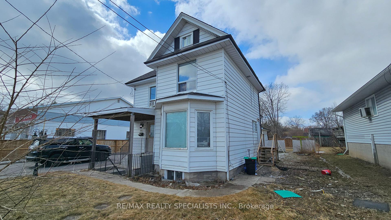
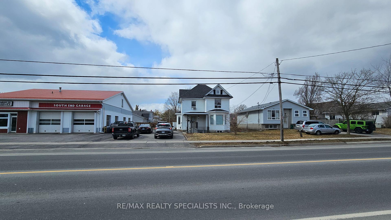
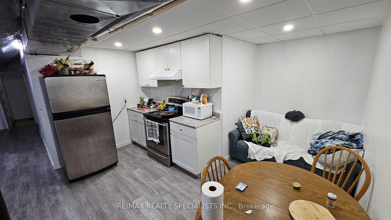
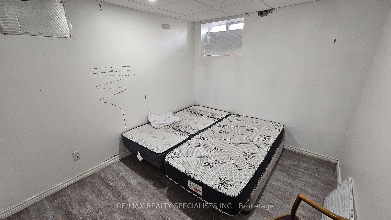
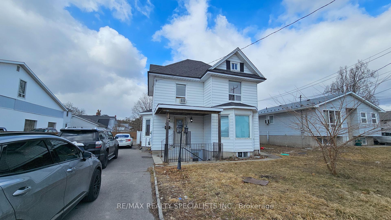
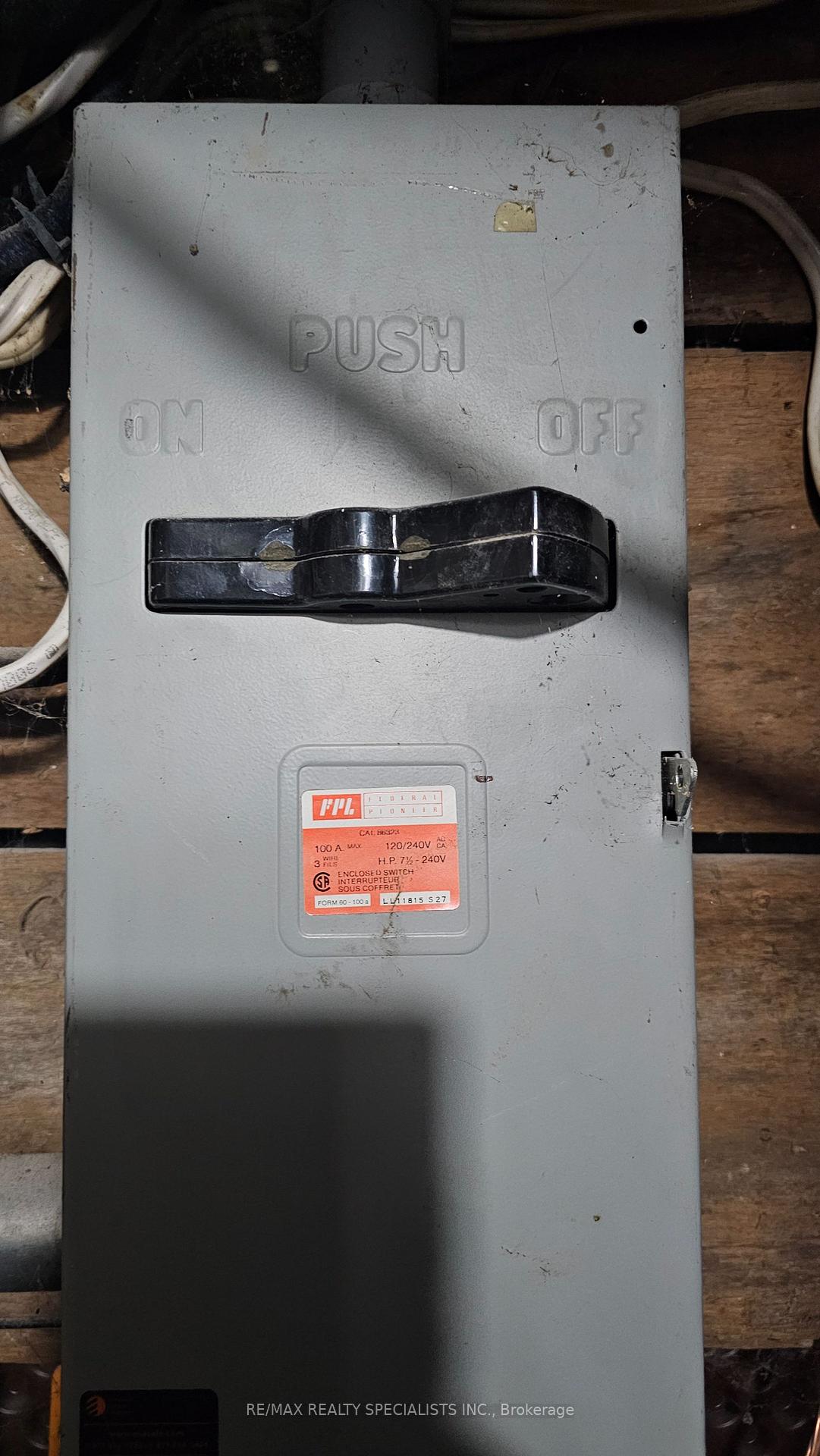
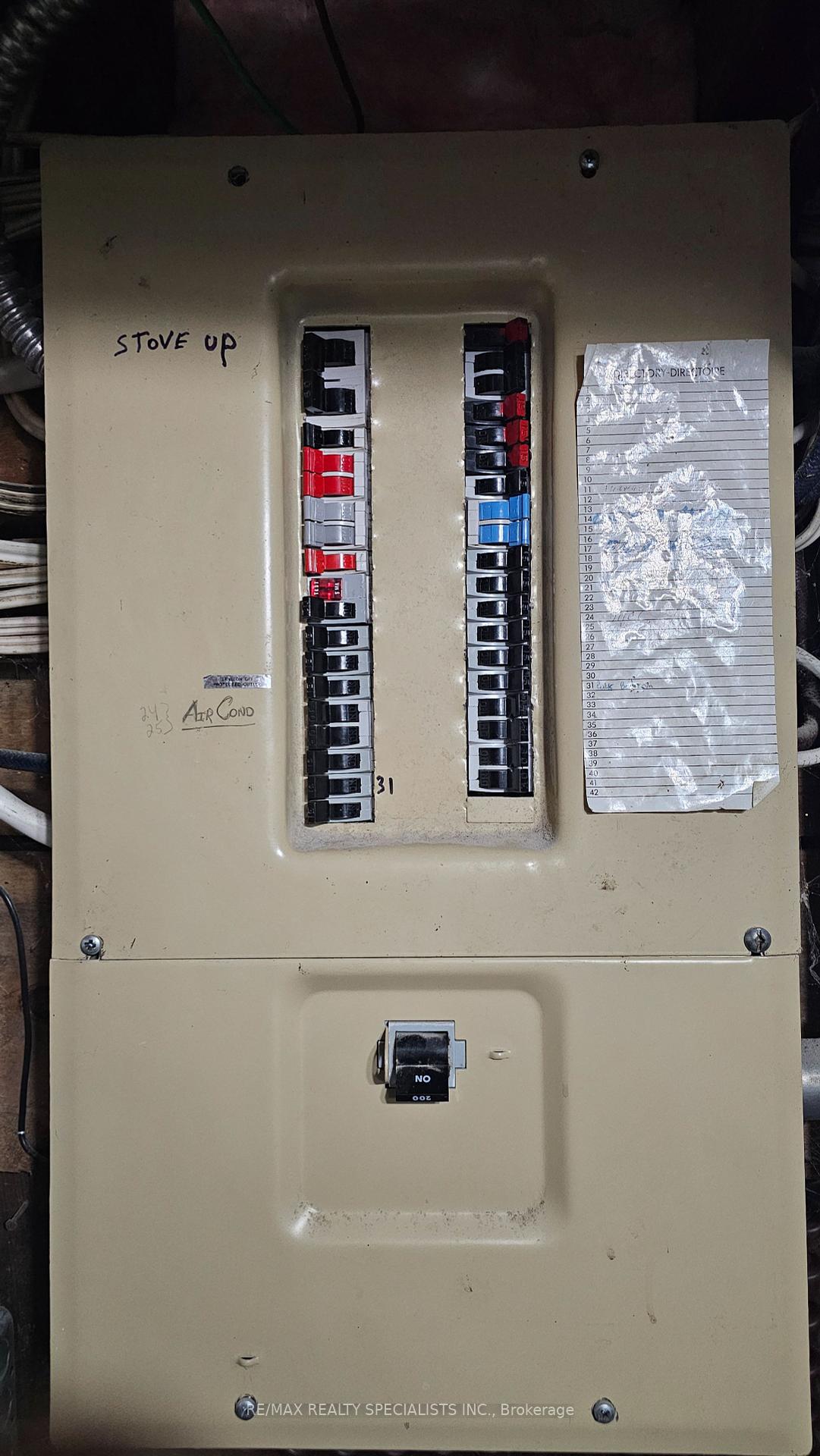
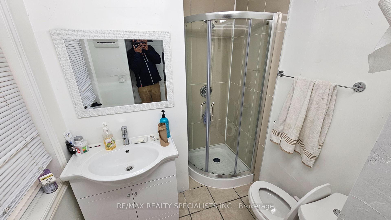
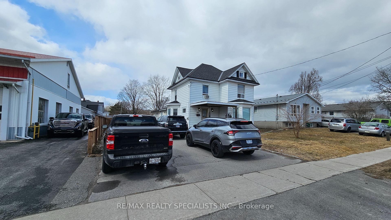

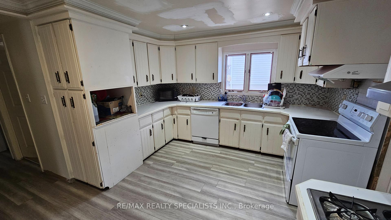
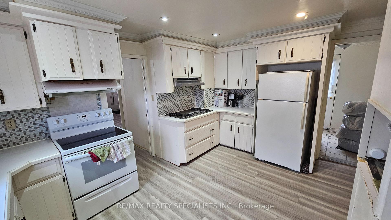
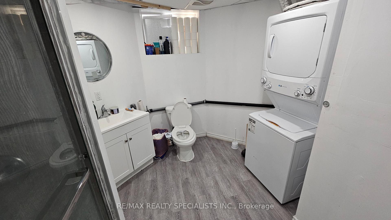
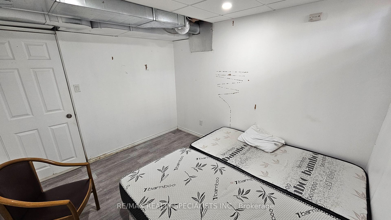
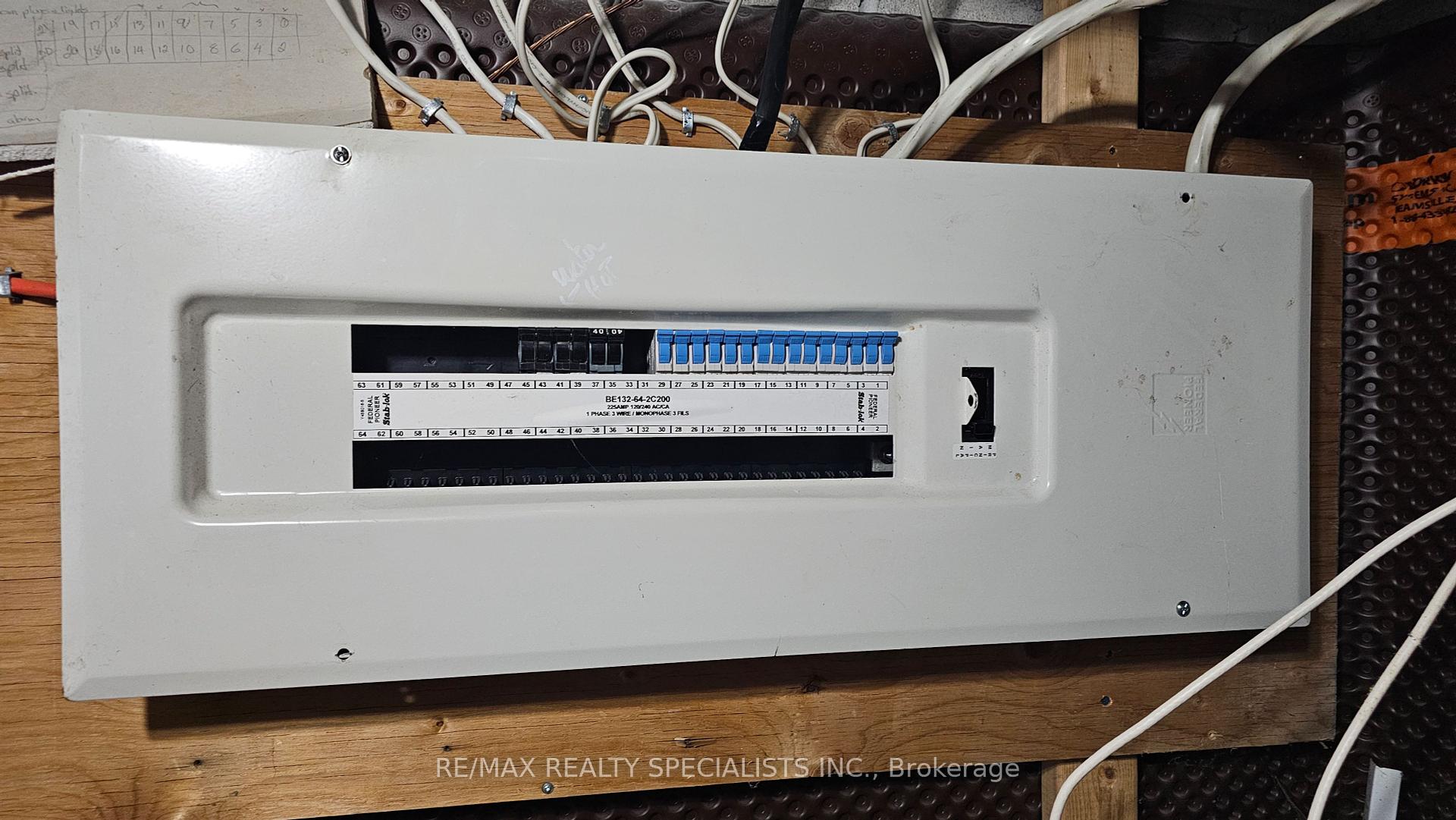
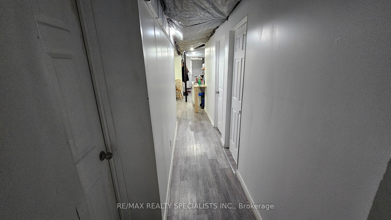
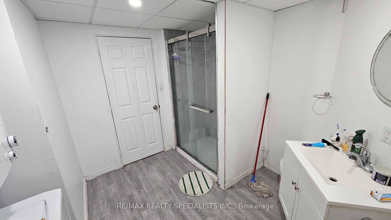
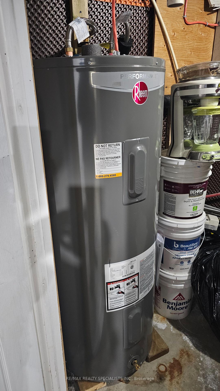
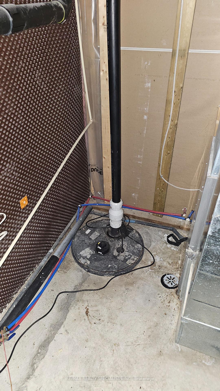
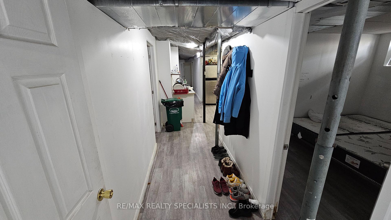
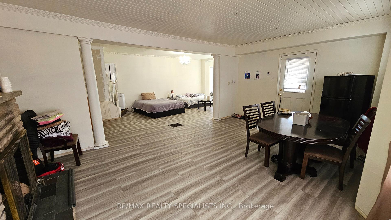
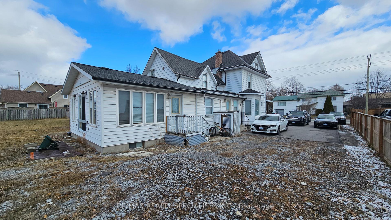
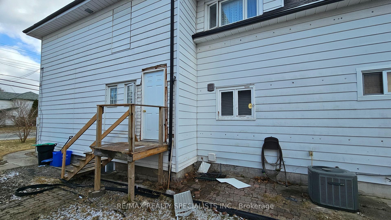
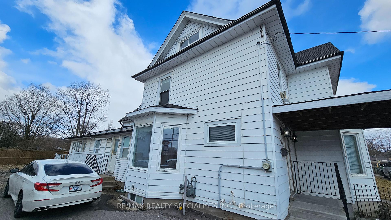
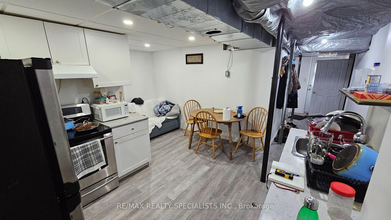
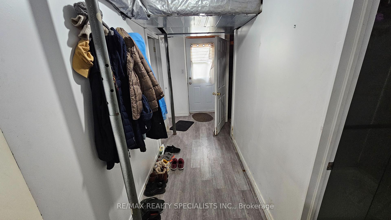















































| Step into timeless charm and modern comfort with this stunning century home located just minutes from the heart of Trenton. Brimming with character and thoughtfully updated throughout, this spacious property boasting over 2400 sqft offers incredible versatility for a large family or an ideal income opportunity. With 8 generously sized bedrooms, 2 full kitchens, and multiple living spaces, there's room for everyone and then some. Whether you're looking to create a multi-generational living setup, operate a rental, or simply enjoy the space, this home delivers. Situated on a large lot with ample parking and a large yard, outdoor living is just as appealing. Enjoy the convenience of being close to the waterfront, downtown shops, restaurants, and all the amenities Trenton has to offer. This is more than just a home and a lifestyle. Don't miss your chance to own a piece of history with all the modern upgrades. |
| Price | $525,000 |
| Taxes: | $3855.00 |
| Assessment Year: | 2025 |
| Occupancy: | Owner+T |
| Address: | 180 Dufferin Aven , Quinte West, K8V 5E6, Hastings |
| Acreage: | < .50 |
| Directions/Cross Streets: | Dundas St West and Dufferin Ave |
| Rooms: | 14 |
| Bedrooms: | 3 |
| Bedrooms +: | 5 |
| Family Room: | T |
| Basement: | Separate Ent, Finished |
| Level/Floor | Room | Length(ft) | Width(ft) | Descriptions | |
| Room 1 | Second | Bedroom | 7.87 | 7.87 | |
| Room 2 | Second | Bedroom | 7.87 | 7.87 | |
| Room 3 | Second | Bedroom | 7.87 | 7.87 | |
| Room 4 | Main | Living Ro | 11.97 | 19.32 | |
| Room 5 | Main | Family Ro | 12.27 | 24.5 | |
| Room 6 | Main | Common Ro | 13.91 | 13.78 | |
| Room 7 | Main | Kitchen | 11.78 | 14.46 | |
| Room 8 | Main | Bedroom | 6.69 | 16.92 | |
| Room 9 | Basement | Bedroom | 10.66 | 7.71 | |
| Room 10 | Basement | Bedroom | 10.66 | 7.71 | |
| Room 11 | Basement | Bedroom | 10.66 | 7.71 | |
| Room 12 | Basement | Bedroom | 10.66 | 7.71 | |
| Room 13 | Basement | Laundry | 10.2 | 9.38 | |
| Room 14 | Basement | Kitchen | 10.04 | 13.09 |
| Washroom Type | No. of Pieces | Level |
| Washroom Type 1 | 3 | Ground |
| Washroom Type 2 | 3 | Basement |
| Washroom Type 3 | 3 | Second |
| Washroom Type 4 | 0 | |
| Washroom Type 5 | 0 |
| Total Area: | 0.00 |
| Approximatly Age: | 100+ |
| Property Type: | Detached |
| Style: | 2 1/2 Storey |
| Exterior: | Aluminum Siding, Brick |
| Garage Type: | None |
| (Parking/)Drive: | Private |
| Drive Parking Spaces: | 6 |
| Park #1 | |
| Parking Type: | Private |
| Park #2 | |
| Parking Type: | Private |
| Pool: | None |
| Approximatly Age: | 100+ |
| Approximatly Square Footage: | 2000-2500 |
| Property Features: | Golf, Public Transit |
| CAC Included: | N |
| Water Included: | N |
| Cabel TV Included: | N |
| Common Elements Included: | N |
| Heat Included: | N |
| Parking Included: | N |
| Condo Tax Included: | N |
| Building Insurance Included: | N |
| Fireplace/Stove: | Y |
| Heat Type: | Forced Air |
| Central Air Conditioning: | Central Air |
| Central Vac: | N |
| Laundry Level: | Syste |
| Ensuite Laundry: | F |
| Elevator Lift: | False |
| Sewers: | Sewer |
| Utilities-Cable: | Y |
| Utilities-Hydro: | Y |
$
%
Years
This calculator is for demonstration purposes only. Always consult a professional
financial advisor before making personal financial decisions.
| Although the information displayed is believed to be accurate, no warranties or representations are made of any kind. |
| RE/MAX REALTY SPECIALISTS INC. |
- Listing -1 of 0
|
|

Zannatal Ferdoush
Sales Representative
Dir:
647-528-1201
Bus:
647-528-1201
| Book Showing | Email a Friend |
Jump To:
At a Glance:
| Type: | Freehold - Detached |
| Area: | Hastings |
| Municipality: | Quinte West |
| Neighbourhood: | Trenton Ward |
| Style: | 2 1/2 Storey |
| Lot Size: | x 130.65(Feet) |
| Approximate Age: | 100+ |
| Tax: | $3,855 |
| Maintenance Fee: | $0 |
| Beds: | 3+5 |
| Baths: | 3 |
| Garage: | 0 |
| Fireplace: | Y |
| Air Conditioning: | |
| Pool: | None |
Locatin Map:
Payment Calculator:

Listing added to your favorite list
Looking for resale homes?

By agreeing to Terms of Use, you will have ability to search up to 302045 listings and access to richer information than found on REALTOR.ca through my website.

