$7,288,000
Available - For Sale
Listing ID: C12082707
615 Briar Hill Aven , Toronto, M5N 1N4, Toronto
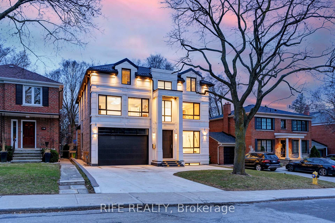
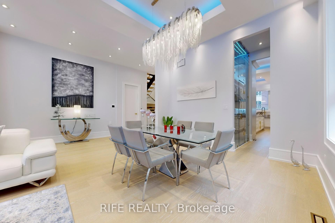
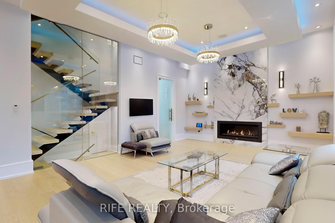
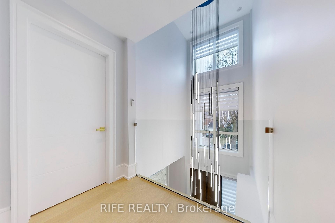
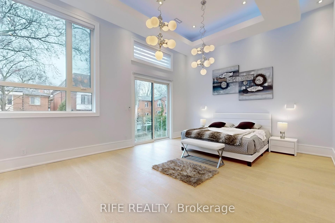
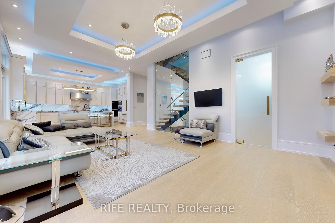
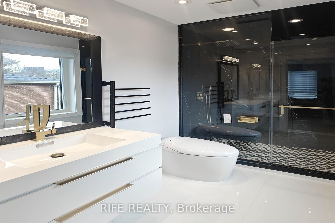
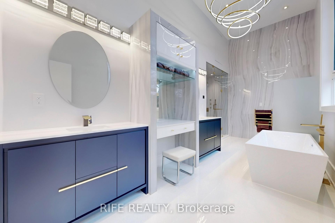
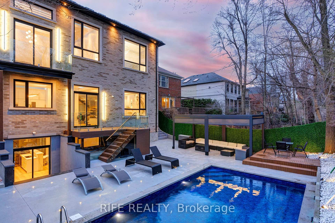
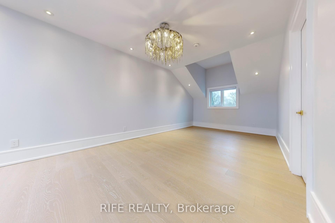
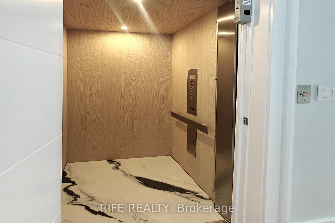
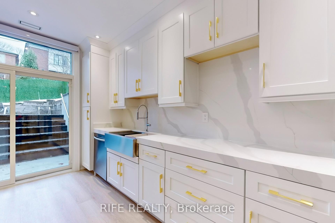
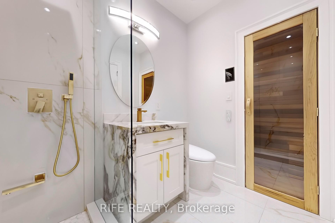
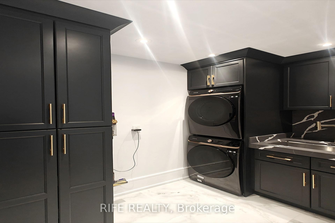
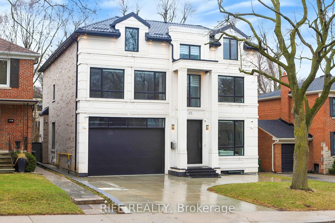

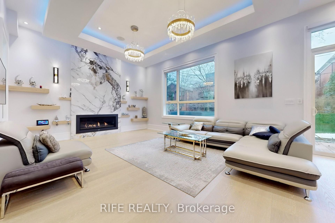
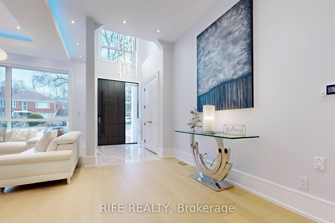
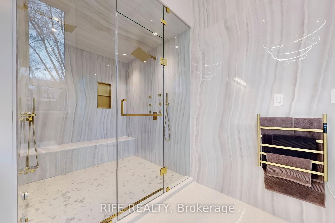

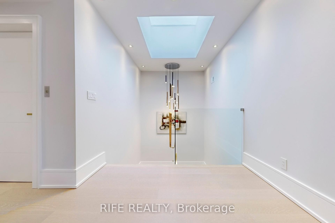
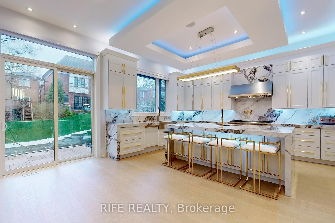
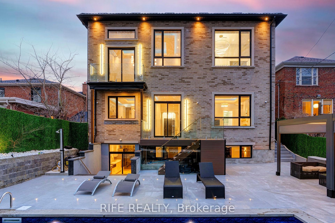
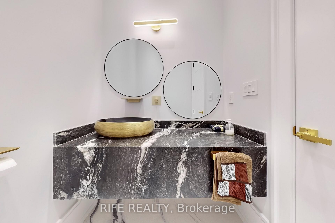

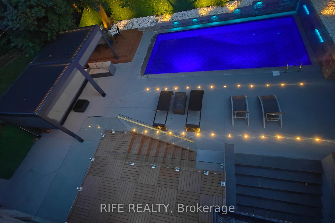
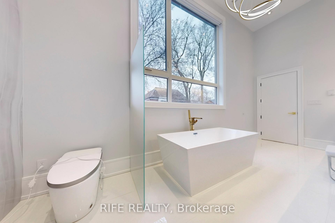
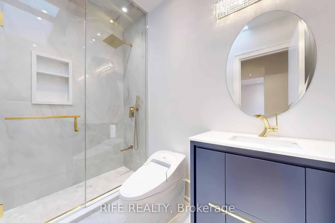
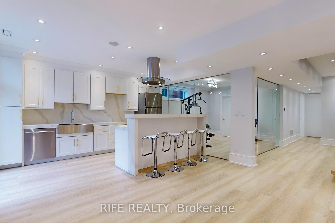
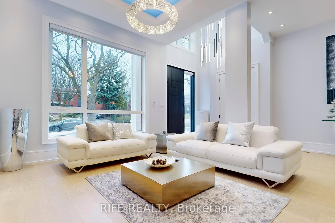
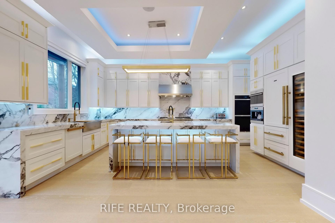
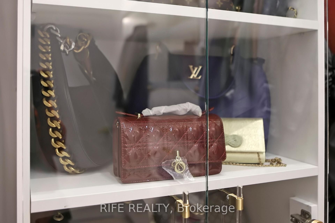
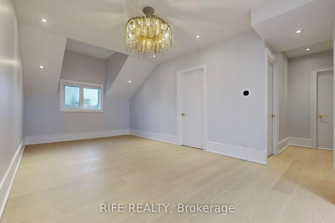
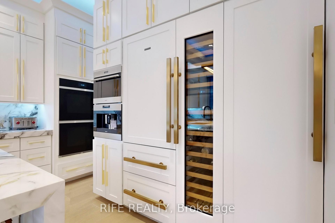

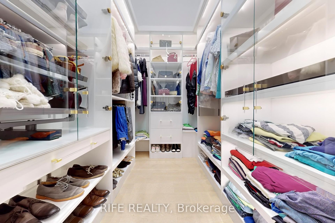
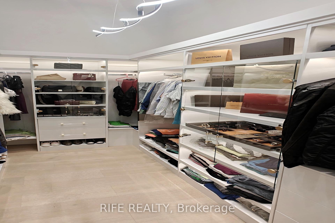
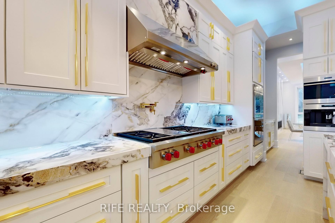
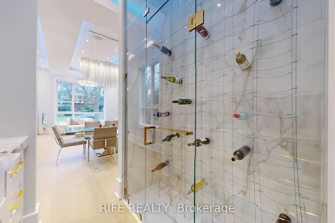
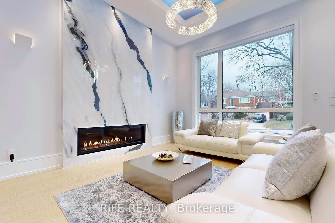
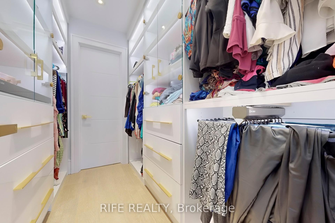
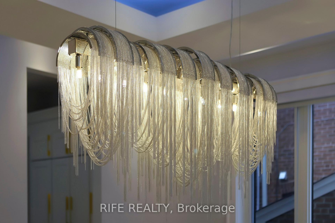

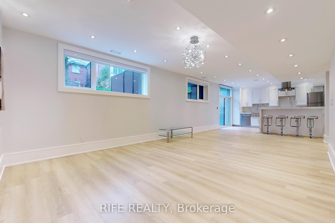
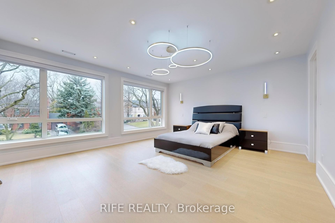
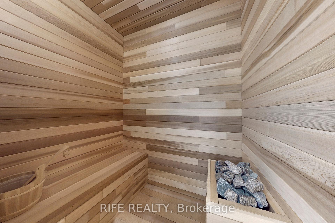
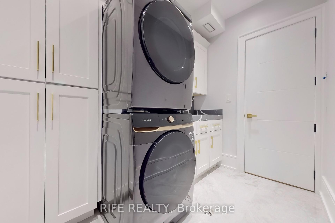
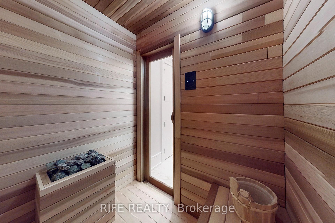
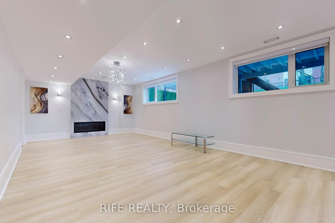

















































| Elegance and Sophistication in Highly Sought After Lytton Park. 6500 Sq. Ft. Of Living Space Completed in 2023, This Home Has It All. Impeccable Finishes W/No Detail Overlooked. Striking Precast Facade, Heated Driveway, Full Two Car Garage With Electric Car Charger. Interior Masterfully Crafted Cabinetry and Millwork, Recessed Lighting, 3 Gas Fireplaces Exceptional Flow For Entertaining and Family Living. Great Sized Primary Bedroom With 13 Ft Height W/Exquisite 5 PC Ensuite, and A Large Walk In Closet, Large Airy Bedrooms With Private Ensuites, W/Chef's Kitchen W/Top-Of-The-Line Appl (Sub-Zero & Wolf) That Opens To Family Room W/W/O To Deck W/Ample Light , Bright Lower Level W/Heated Floors. Huge Rec Room W/Full kitchen, Glass Enclosed Gym, Sauna, Upper & Lower 2-Laundry, Double AC& Furnaces. Stunning Backyard W/Heated Pool & Outdoor Pool Shower, Gazebo With Remote Adjustable Louvered. Steps To Top Schools, Shops, Eateries& Transit. |
| Price | $7,288,000 |
| Taxes: | $25678.87 |
| Occupancy: | Owner |
| Address: | 615 Briar Hill Aven , Toronto, M5N 1N4, Toronto |
| Directions/Cross Streets: | Bathurst And Eglinton |
| Rooms: | 11 |
| Rooms +: | 4 |
| Bedrooms: | 6 |
| Bedrooms +: | 1 |
| Family Room: | F |
| Basement: | Finished |
| Level/Floor | Room | Length(ft) | Width(ft) | Descriptions | |
| Room 1 | Main | Living Ro | 15.28 | 12.4 | Gas Fireplace, Hardwood Floor, Overlooks Frontyard |
| Room 2 | Main | Dining Ro | 12.4 | 8.2 | Hardwood Floor, Window, Combined w/Living |
| Room 3 | Main | Family Ro | 24.73 | 14.99 | Gas Fireplace, W/O To Deck, Hardwood Floor |
| Room 4 | Main | Kitchen | 18.99 | 13.68 | Combined w/Family, Overlooks Pool, Pantry |
| Room 5 | Main | Office | 14.01 | 6.33 | Hardwood Floor, Window |
| Room 6 | Second | Primary B | 19.65 | 15.32 | 5 Pc Ensuite, Walk-In Closet(s), Balcony |
| Room 7 | Second | Bedroom 2 | 17.84 | 15.32 | 3 Pc Ensuite, Walk-In Closet(s), Large Window |
| Room 8 | Second | Bedroom 3 | 12.99 | 12.76 | 3 Pc Ensuite, Walk-In Closet(s), Large Window |
| Room 9 | Second | Bedroom 4 | 12.76 | 10.76 | 3 Pc Ensuite, Window, Closet |
| Room 10 | Third | Bedroom 5 | 18.83 | 12.4 | Hardwood Floor, Window |
| Room 11 | Third | Bedroom | 13.68 | 9.74 | Walk-In Closet(s), Hardwood Floor, Window |
| Room 12 | Third | Sitting | 22.93 | 11.25 | Window, Hardwood Floor |
| Room 13 | Lower | Recreatio | 28.34 | 14.53 | Gas Fireplace, Heated Floor, Walk-Out |
| Room 14 | Lower | Kitchen | 14.53 | 8.82 | B/I Appliances, Heated Floor, Combined w/Rec |
| Washroom Type | No. of Pieces | Level |
| Washroom Type 1 | 3 | Third |
| Washroom Type 2 | 3 | Second |
| Washroom Type 3 | 5 | Second |
| Washroom Type 4 | 2 | Main |
| Washroom Type 5 | 3 | Lower |
| Total Area: | 0.00 |
| Approximatly Age: | 0-5 |
| Property Type: | Detached |
| Style: | 3-Storey |
| Exterior: | Brick, Other |
| Garage Type: | Built-In |
| (Parking/)Drive: | Private |
| Drive Parking Spaces: | 5 |
| Park #1 | |
| Parking Type: | Private |
| Park #2 | |
| Parking Type: | Private |
| Pool: | Inground |
| Approximatly Age: | 0-5 |
| Approximatly Square Footage: | 3500-5000 |
| Property Features: | Library, Park |
| CAC Included: | N |
| Water Included: | N |
| Cabel TV Included: | N |
| Common Elements Included: | N |
| Heat Included: | N |
| Parking Included: | N |
| Condo Tax Included: | N |
| Building Insurance Included: | N |
| Fireplace/Stove: | N |
| Heat Type: | Forced Air |
| Central Air Conditioning: | Central Air |
| Central Vac: | Y |
| Laundry Level: | Syste |
| Ensuite Laundry: | F |
| Sewers: | Sewer |
$
%
Years
This calculator is for demonstration purposes only. Always consult a professional
financial advisor before making personal financial decisions.
| Although the information displayed is believed to be accurate, no warranties or representations are made of any kind. |
| RIFE REALTY |
- Listing -1 of 0
|
|

Zannatal Ferdoush
Sales Representative
Dir:
647-528-1201
Bus:
647-528-1201
| Virtual Tour | Book Showing | Email a Friend |
Jump To:
At a Glance:
| Type: | Freehold - Detached |
| Area: | Toronto |
| Municipality: | Toronto C04 |
| Neighbourhood: | Forest Hill North |
| Style: | 3-Storey |
| Lot Size: | x 125.00(Feet) |
| Approximate Age: | 0-5 |
| Tax: | $25,678.87 |
| Maintenance Fee: | $0 |
| Beds: | 6+1 |
| Baths: | 8 |
| Garage: | 0 |
| Fireplace: | N |
| Air Conditioning: | |
| Pool: | Inground |
Locatin Map:
Payment Calculator:

Listing added to your favorite list
Looking for resale homes?

By agreeing to Terms of Use, you will have ability to search up to 302045 listings and access to richer information than found on REALTOR.ca through my website.

