$609,900
Available - For Sale
Listing ID: X12084657
98 ROWE Aven , South Huron, N0M 1S1, Huron
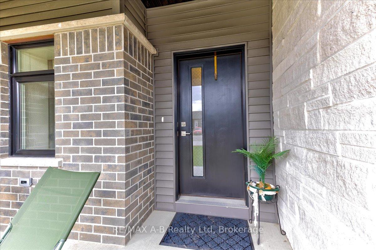

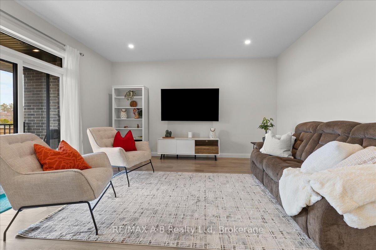
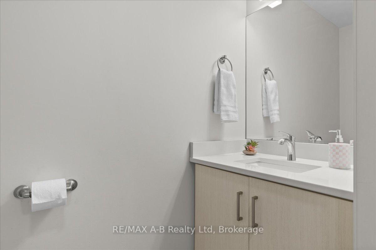
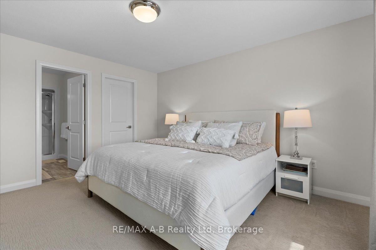
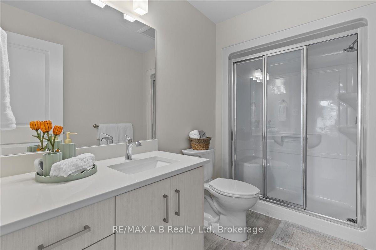
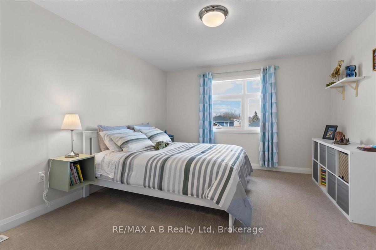
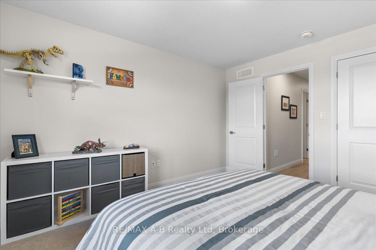
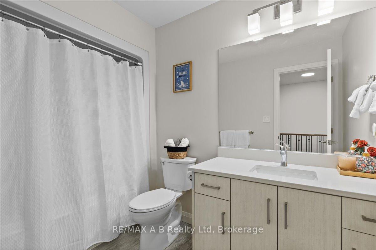
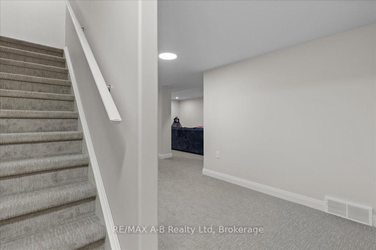
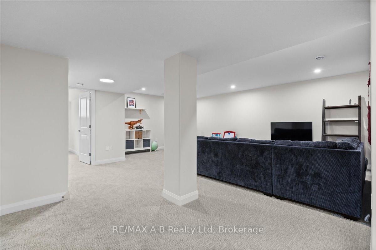
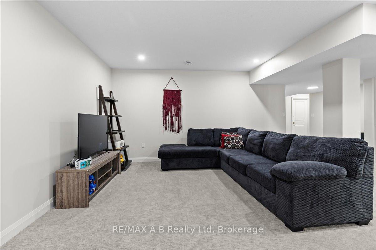
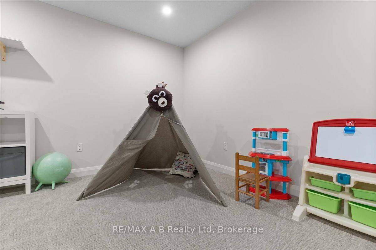
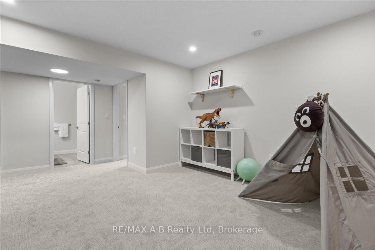
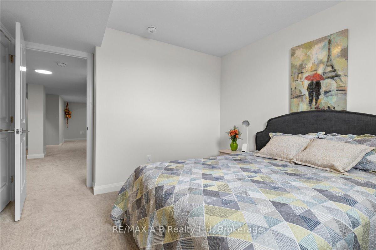
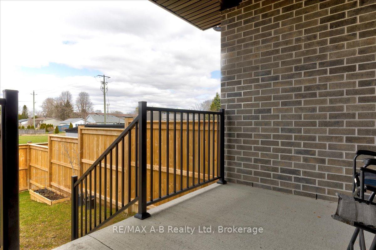
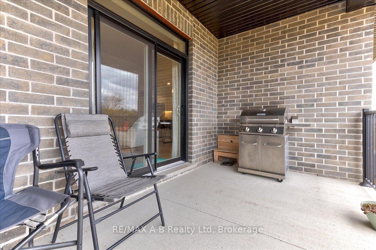
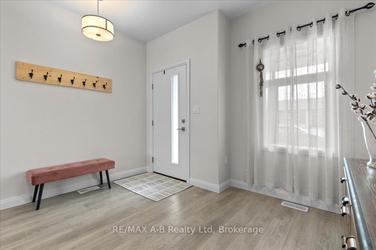
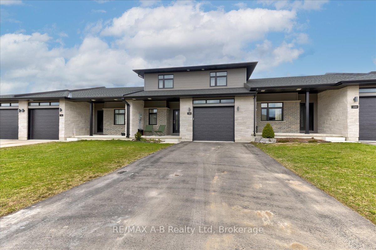
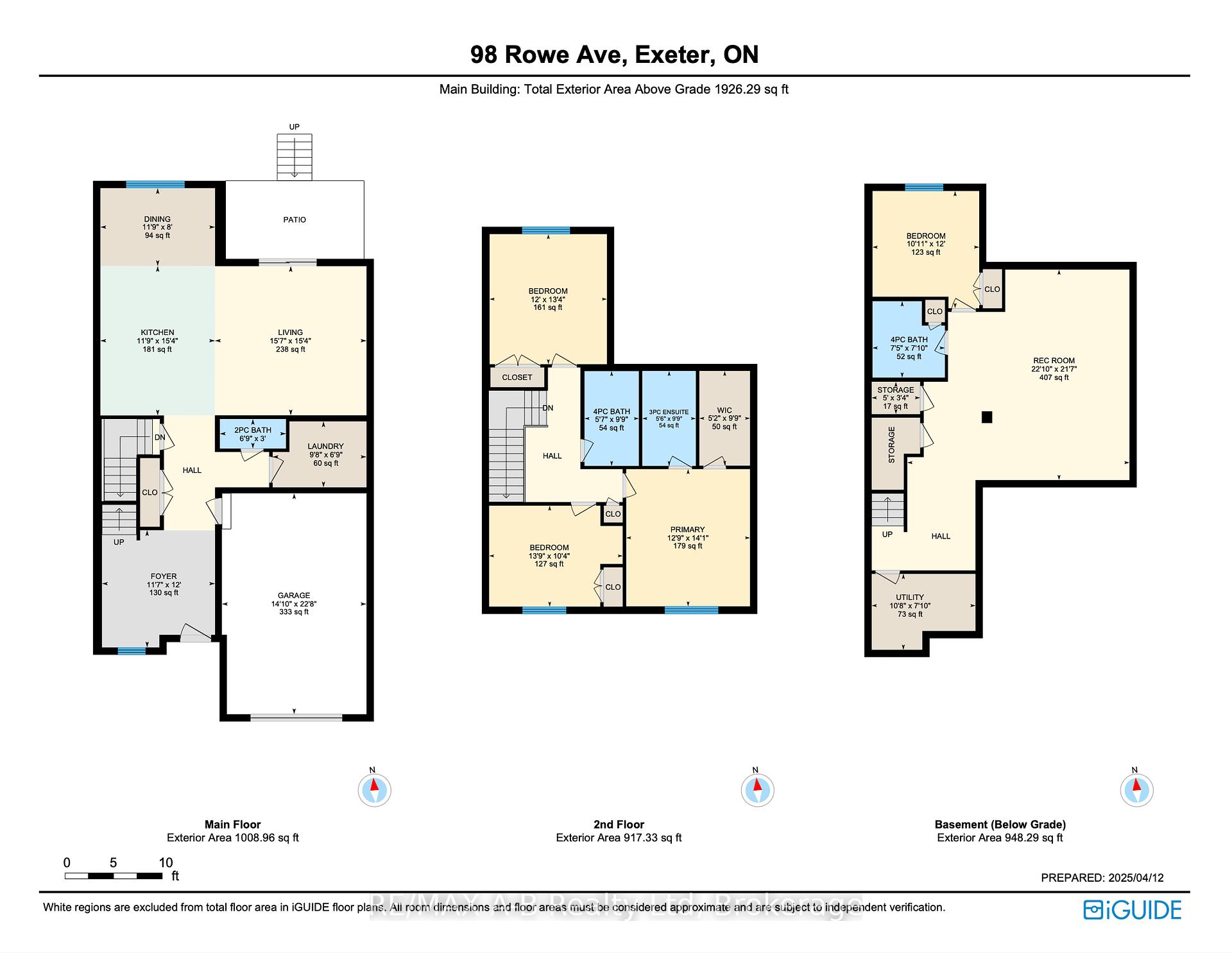
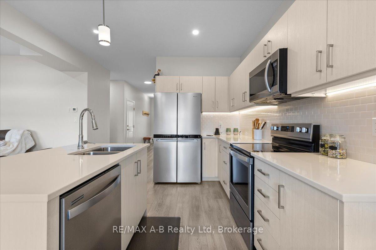
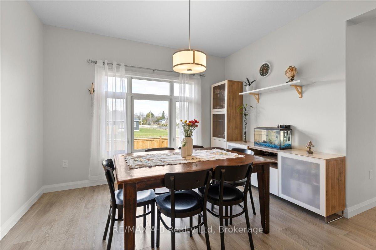
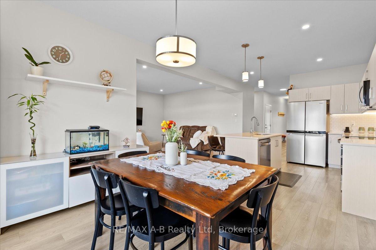
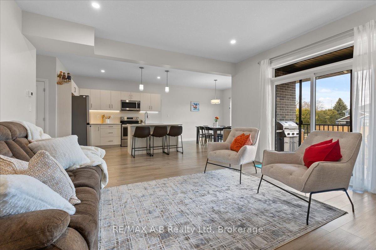
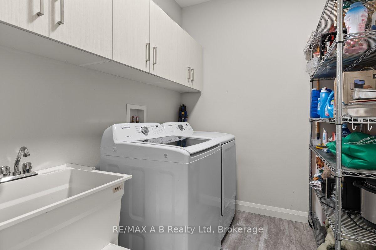
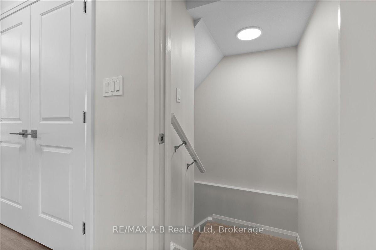

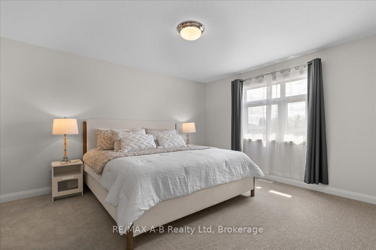
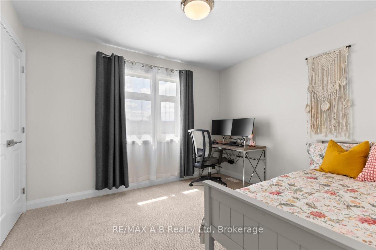
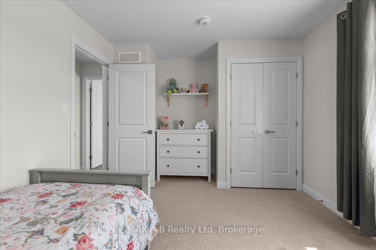
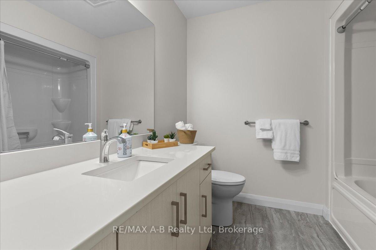
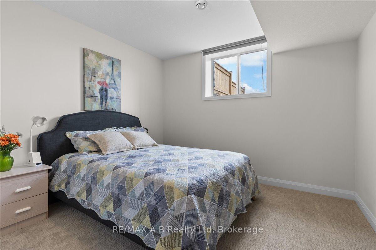
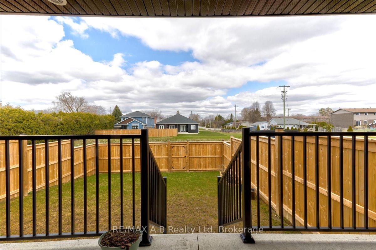
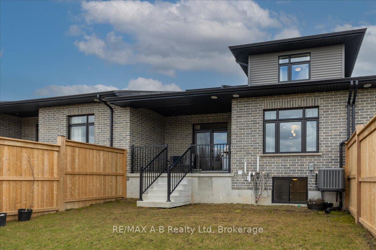
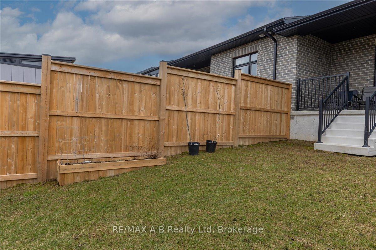
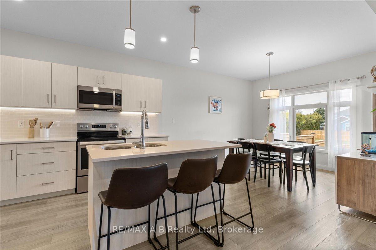
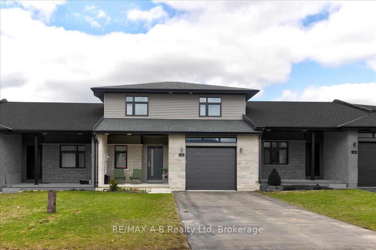
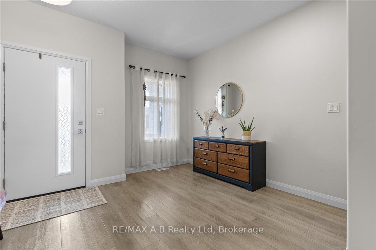
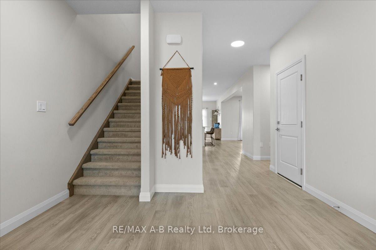
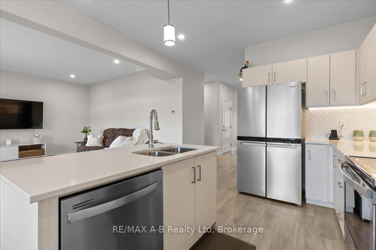
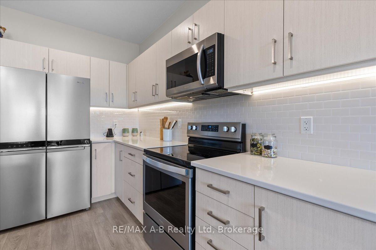









































| Welcome to Exeter, a charming community offering the perfect blend of style and convenience. This stunning freehold townhouse boasts 2,832 square feet of beautifully finished living space, including 1,935 square feet on the main levels plus an additional 897 square feet in the finished basement.Step inside through a spacious foyer and be greeted by an inviting open-concept great room featuring a modern kitchen with an island and stainless steel appliances. The main floor also includes convenient laundry with ample storage and opens to a rear deck equipped with a connected BBQ gas line, overlooking a fully fenced yard.Upstairs, the generous master bedroom features a walk-in closet and a three-piece ensuite designed for comfort and ease. Two additional well-appointed bedrooms share another full, four-piece bathroom, ensuring ample space for family and guests. The finished basement adds further versatility with a well-sized bedroom, a large recreation room, a four-piece bathroom, and abundant storage space.Parking is a breeze with a one-car garage and a driveway that can accommodate up to four cars. Don't miss your chance to call this exceptional property home in one of Exeter's most sought-after neighbourhoods! Call your Realtor and book your private showing today! |
| Price | $609,900 |
| Taxes: | $3934.00 |
| Assessment Year: | 2025 |
| Occupancy: | Owner |
| Address: | 98 ROWE Aven , South Huron, N0M 1S1, Huron |
| Directions/Cross Streets: | Albert Street |
| Rooms: | 14 |
| Rooms +: | 3 |
| Bedrooms: | 3 |
| Bedrooms +: | 1 |
| Family Room: | T |
| Basement: | Finished |
| Level/Floor | Room | Length(ft) | Width(ft) | Descriptions | |
| Room 1 | Main | Foyer | 11.61 | 12.04 | |
| Room 2 | Main | Powder Ro | 6.79 | 3.05 | 2 Pc Bath |
| Room 3 | Main | Laundry | 9.64 | 6.79 | |
| Room 4 | Main | Living Ro | 15.55 | 15.32 | |
| Room 5 | Main | Kitchen | 11.78 | 15.35 | |
| Room 6 | Main | Dining Ro | 11.78 | 8 | |
| Room 7 | Second | Primary B | 12.73 | 14.1 | |
| Room 8 | Second | Bedroom 2 | 12.04 | 13.35 | |
| Room 9 | Second | Bedroom 3 | 13.71 | 10.36 | |
| Room 10 | Second | Bathroom | 5.58 | 9.74 | 4 Pc Bath |
| Room 11 | Second | Bathroom | 5.51 | 9.74 | 3 Pc Ensuite |
| Room 12 | Basement | Recreatio | 22.83 | 21.62 | |
| Room 13 | Basement | Bathroom | 7.45 | 7.84 | 4 Pc Bath |
| Room 14 | Basement | Bedroom | 10.96 | 12.04 | |
| Room 15 | Basement | Utility R | 10.66 | 7.81 |
| Washroom Type | No. of Pieces | Level |
| Washroom Type 1 | 2 | Main |
| Washroom Type 2 | 4 | Second |
| Washroom Type 3 | 3 | Second |
| Washroom Type 4 | 4 | Basement |
| Washroom Type 5 | 0 |
| Total Area: | 0.00 |
| Approximatly Age: | 0-5 |
| Property Type: | Att/Row/Townhouse |
| Style: | 2-Storey |
| Exterior: | Vinyl Siding, Brick |
| Garage Type: | Attached |
| (Parking/)Drive: | Private |
| Drive Parking Spaces: | 4 |
| Park #1 | |
| Parking Type: | Private |
| Park #2 | |
| Parking Type: | Private |
| Pool: | None |
| Other Structures: | Fence - Full |
| Approximatly Age: | 0-5 |
| Approximatly Square Footage: | 1500-2000 |
| Property Features: | Fenced Yard, Hospital |
| CAC Included: | N |
| Water Included: | N |
| Cabel TV Included: | N |
| Common Elements Included: | N |
| Heat Included: | N |
| Parking Included: | N |
| Condo Tax Included: | N |
| Building Insurance Included: | N |
| Fireplace/Stove: | N |
| Heat Type: | Forced Air |
| Central Air Conditioning: | Central Air |
| Central Vac: | N |
| Laundry Level: | Syste |
| Ensuite Laundry: | F |
| Sewers: | Sewer |
$
%
Years
This calculator is for demonstration purposes only. Always consult a professional
financial advisor before making personal financial decisions.
| Although the information displayed is believed to be accurate, no warranties or representations are made of any kind. |
| RE/MAX A-B Realty Ltd |
- Listing -1 of 0
|
|

Zannatal Ferdoush
Sales Representative
Dir:
647-528-1201
Bus:
647-528-1201
| Virtual Tour | Book Showing | Email a Friend |
Jump To:
At a Glance:
| Type: | Freehold - Att/Row/Townhouse |
| Area: | Huron |
| Municipality: | South Huron |
| Neighbourhood: | Exeter |
| Style: | 2-Storey |
| Lot Size: | x 115.22(Feet) |
| Approximate Age: | 0-5 |
| Tax: | $3,934 |
| Maintenance Fee: | $0 |
| Beds: | 3+1 |
| Baths: | 4 |
| Garage: | 0 |
| Fireplace: | N |
| Air Conditioning: | |
| Pool: | None |
Locatin Map:
Payment Calculator:

Listing added to your favorite list
Looking for resale homes?

By agreeing to Terms of Use, you will have ability to search up to 302045 listings and access to richer information than found on REALTOR.ca through my website.

