$889,000
Available - For Sale
Listing ID: X12083517
910 Ridley Boul , McKellar Heights - Glabar Park and Area, K2A 3P5, Ottawa
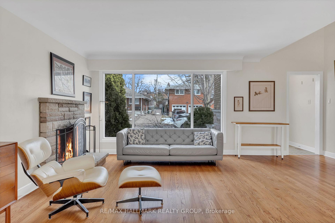
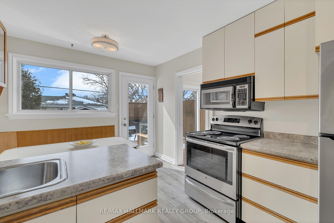
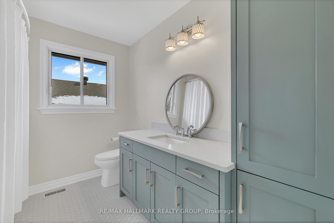
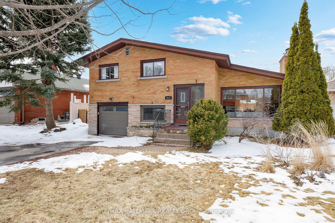
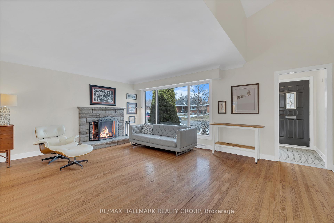
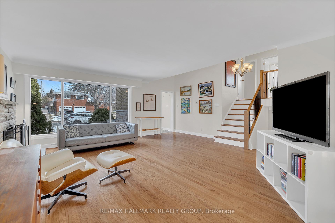
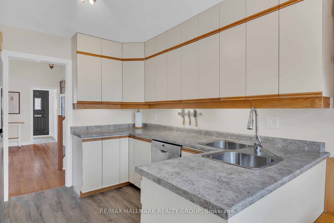
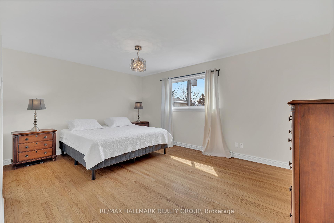
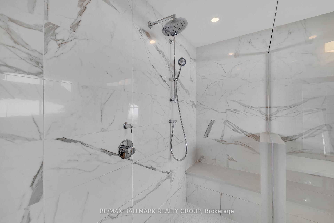
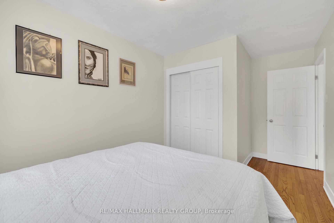
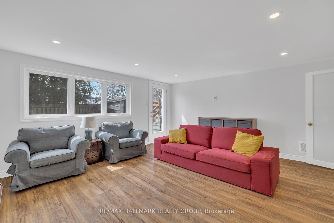
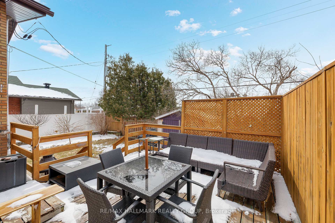
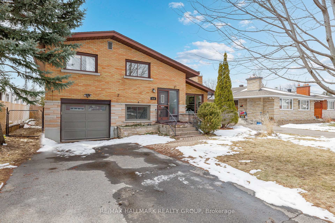
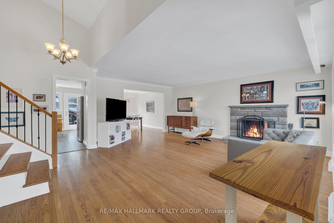
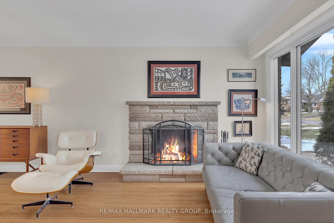
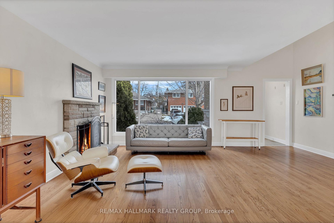
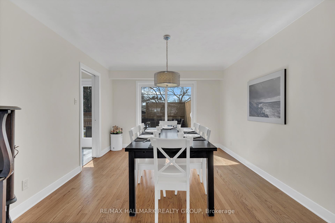
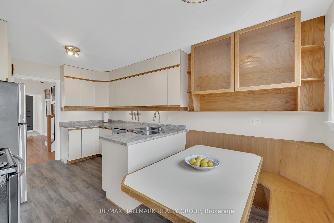
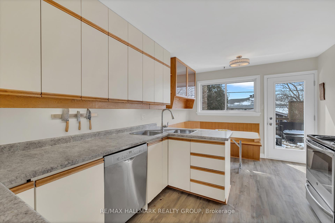
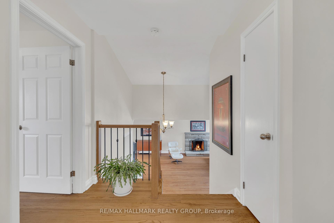
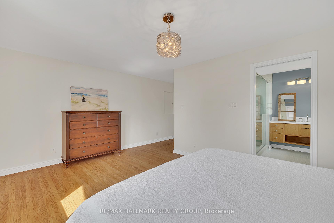
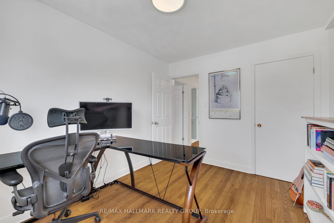
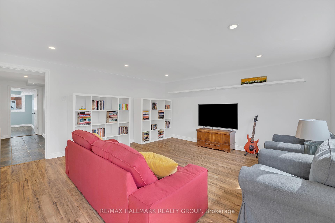
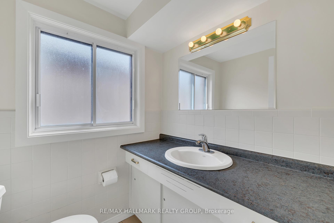
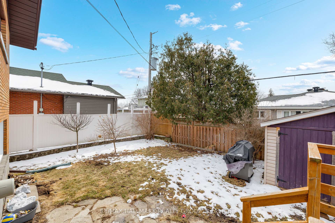
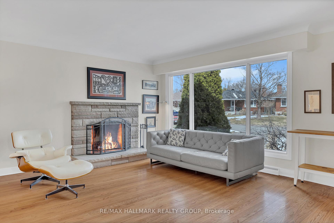
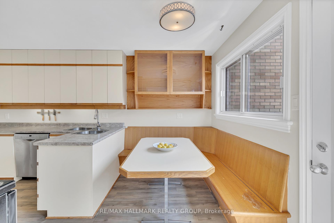
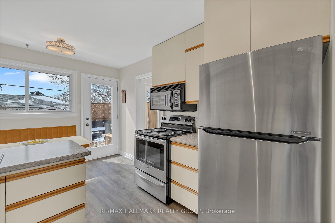
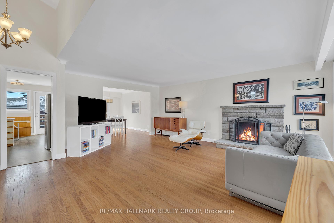
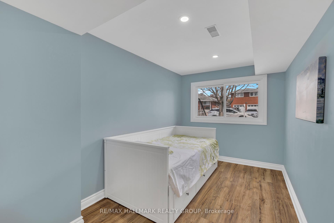
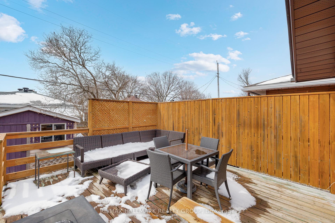
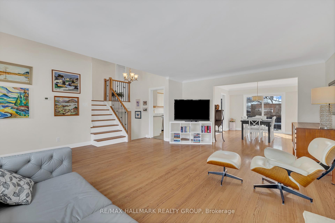
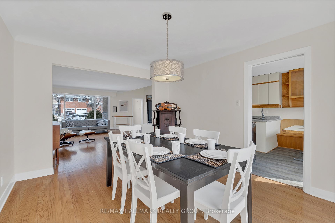
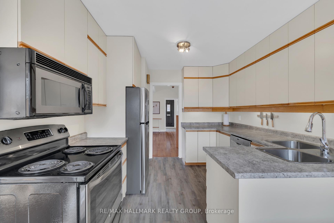
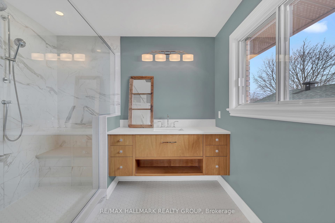
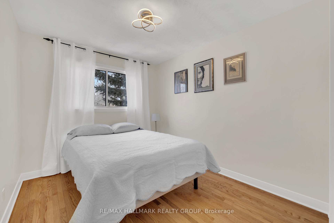
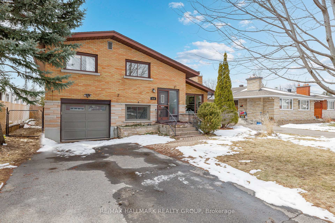
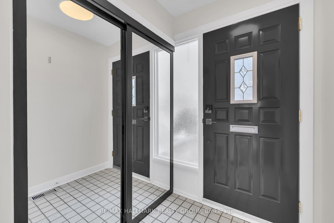
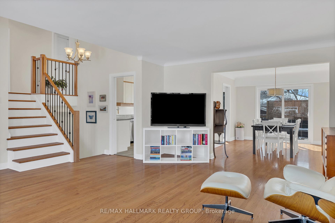
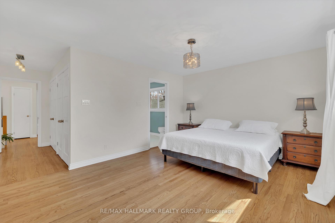
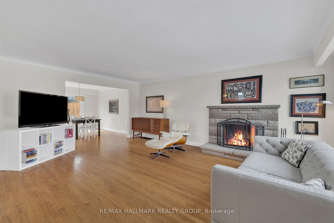
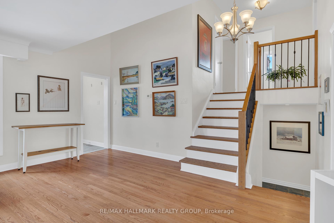
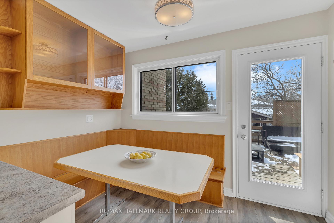
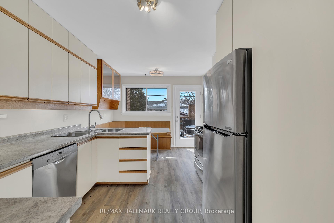
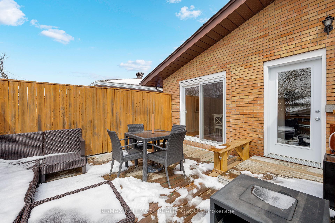
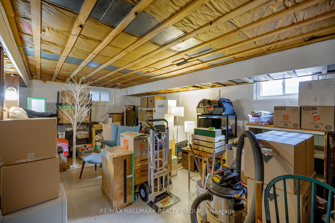
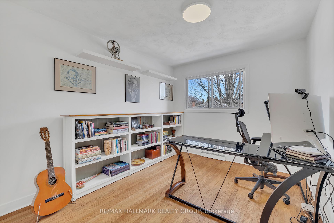
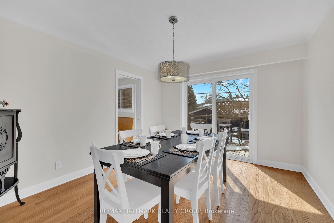
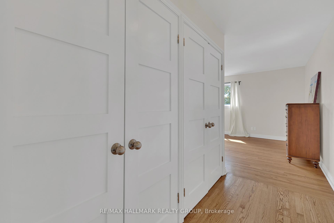
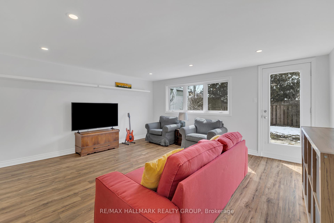


















































| Wonderful opportunity for your family to live in this 4-bedroom, 3-bath updated home nestled in the heart of Glabar Park. Spacious and functional multi-level layout with tasteful upgrades throughout. Bright generous size living room featuring a stone wood-burning fireplace and a large picture window. The dining room is perfect for family dinners and entertaining, with patio doors leading to a deck with private, fully fenced, backyard. The kitchen is equipped with stainless steel appliances, ample cabinetry, and a cozy breakfast area. The upper level offers a generous primary bedroom complete with a beautifully renovated 4-piece ensuite (2017) with glass rain shower and marble tile, two additional bedrooms, and an updated main bath. A few steps down, the lower level features a sun-filled family room with heated floors, a fourth bedroom, a 2pc. powder room, and convenient inside entry to the garage. In the basement you'll find the rec room, laundry, workshop, a cold room and plenty of storage. Freshly painted throughout. Hardwood flooring on the main and upper levels. Other updates include; renovated main bathroom, roof (2015), furnace (2012) and many newer windows. Located close to all the amenities that you and your family want in a neighbourhood. Walking distance to D. Roy Kennedy, Woodroofe Public and Woodroofe High School. Shopping at Carlingwood, Loblaws, Canadian Tire. At Fairlawn Plaza there's a Shoppers Drug Mart, LCBO, TD Bank. You're 1 minute to OC Transpo to get downtown and easy access to the Queensway to get anywhere in the city. All offer must have 24 hr irrevocable. |
| Price | $889,000 |
| Taxes: | $6181.00 |
| Assessment Year: | 2024 |
| Occupancy: | Owner |
| Address: | 910 Ridley Boul , McKellar Heights - Glabar Park and Area, K2A 3P5, Ottawa |
| Directions/Cross Streets: | LENISTAR RIGHT ON RIDLEY |
| Rooms: | 6 |
| Rooms +: | 4 |
| Bedrooms: | 3 |
| Bedrooms +: | 1 |
| Family Room: | T |
| Basement: | Full, Finished |
| Level/Floor | Room | Length(ft) | Width(ft) | Descriptions | |
| Room 1 | Main | Foyer | 5.87 | 4.56 | |
| Room 2 | Main | Living Ro | 18.86 | 13.58 | |
| Room 3 | Main | Dining Ro | 12.89 | 10.89 | |
| Room 4 | Main | Kitchen | 15.97 | 10 | |
| Room 5 | Upper | Primary B | 16.43 | 12.17 | |
| Room 6 | Upper | Bathroom | 8.92 | 8.76 | 4 Pc Ensuite |
| Room 7 | Upper | Bedroom 2 | 11.91 | 9.38 | |
| Room 8 | Upper | Bedroom 3 | 10.73 | 8.99 | |
| Room 9 | Upper | Bathroom | 8.99 | 5.54 | 4 Pc Bath |
| Room 10 | Lower | Bathroom | 5.25 | 5.08 | 2 Pc Bath |
| Room 11 | Lower | Bedroom 4 | 11.87 | 7.31 | |
| Room 12 | Basement | Recreatio | 16.27 | 13.12 | |
| Room 13 | Basement | Laundry | 15.94 | 5.25 | |
| Room 14 | Basement | Workshop | 20.34 | 13.51 |
| Washroom Type | No. of Pieces | Level |
| Washroom Type 1 | 4 | Upper |
| Washroom Type 2 | 2 | Lower |
| Washroom Type 3 | 0 | |
| Washroom Type 4 | 0 | |
| Washroom Type 5 | 0 |
| Total Area: | 0.00 |
| Property Type: | Detached |
| Style: | Backsplit 3 |
| Exterior: | Brick, Stone |
| Garage Type: | Attached |
| (Parking/)Drive: | Inside Ent |
| Drive Parking Spaces: | 2 |
| Park #1 | |
| Parking Type: | Inside Ent |
| Park #2 | |
| Parking Type: | Inside Ent |
| Park #3 | |
| Parking Type: | Private |
| Pool: | None |
| Approximatly Square Footage: | 2000-2500 |
| Property Features: | Rec./Commun., Public Transit |
| CAC Included: | N |
| Water Included: | N |
| Cabel TV Included: | N |
| Common Elements Included: | N |
| Heat Included: | N |
| Parking Included: | N |
| Condo Tax Included: | N |
| Building Insurance Included: | N |
| Fireplace/Stove: | Y |
| Heat Type: | Forced Air |
| Central Air Conditioning: | Central Air |
| Central Vac: | N |
| Laundry Level: | Syste |
| Ensuite Laundry: | F |
| Sewers: | Sewer |
$
%
Years
This calculator is for demonstration purposes only. Always consult a professional
financial advisor before making personal financial decisions.
| Although the information displayed is believed to be accurate, no warranties or representations are made of any kind. |
| RE/MAX HALLMARK REALTY GROUP |
- Listing -1 of 0
|
|

Zannatal Ferdoush
Sales Representative
Dir:
647-528-1201
Bus:
647-528-1201
| Book Showing | Email a Friend |
Jump To:
At a Glance:
| Type: | Freehold - Detached |
| Area: | Ottawa |
| Municipality: | McKellar Heights - Glabar Park and Area |
| Neighbourhood: | 5201 - McKellar Heights/Glabar Park |
| Style: | Backsplit 3 |
| Lot Size: | x 96.00(Feet) |
| Approximate Age: | |
| Tax: | $6,181 |
| Maintenance Fee: | $0 |
| Beds: | 3+1 |
| Baths: | 3 |
| Garage: | 0 |
| Fireplace: | Y |
| Air Conditioning: | |
| Pool: | None |
Locatin Map:
Payment Calculator:

Listing added to your favorite list
Looking for resale homes?

By agreeing to Terms of Use, you will have ability to search up to 301451 listings and access to richer information than found on REALTOR.ca through my website.

