$2,375
Available - For Rent
Listing ID: W12084686
345 Wheat Boom Driv , Oakville, L6H 7X4, Halton
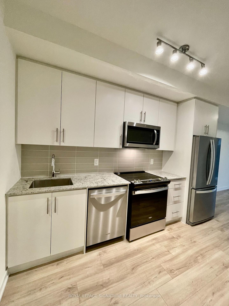

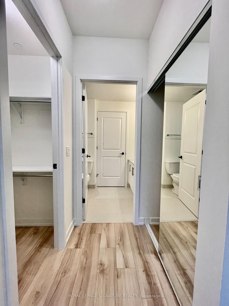
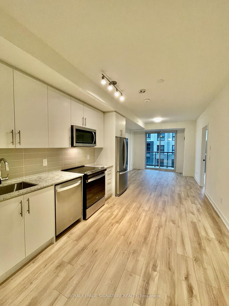
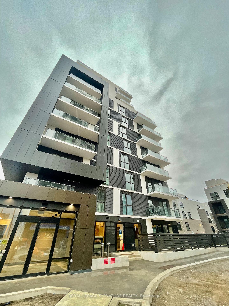
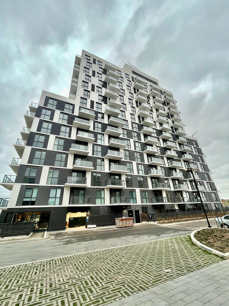
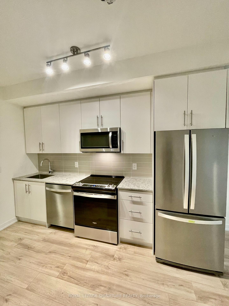
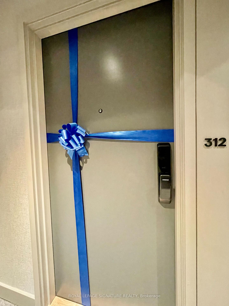
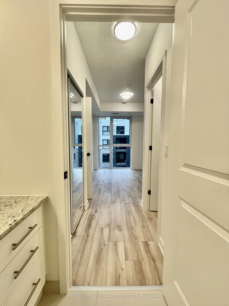
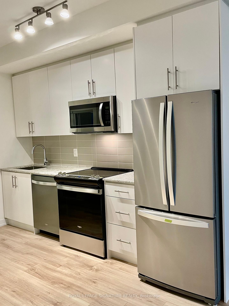
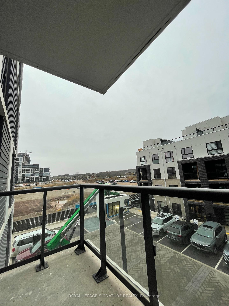
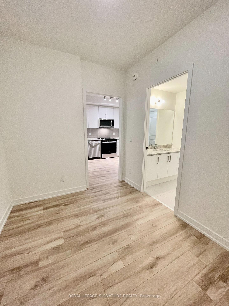
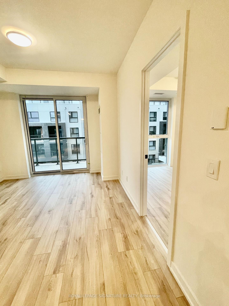
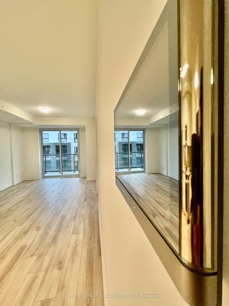
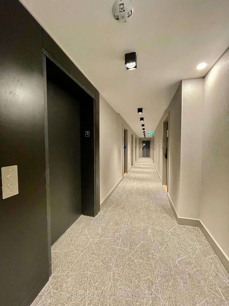
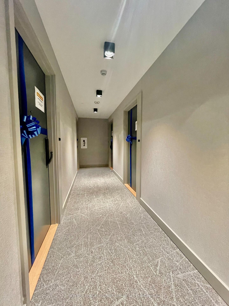
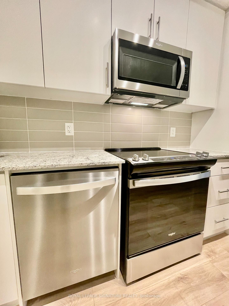
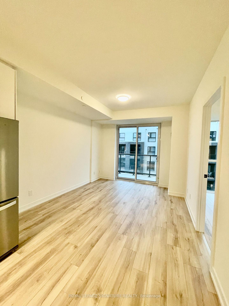
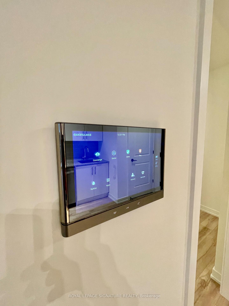
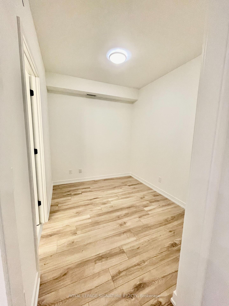
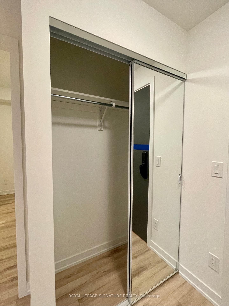
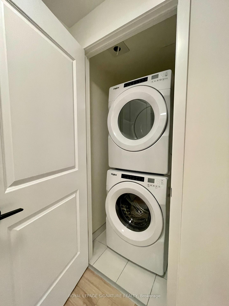
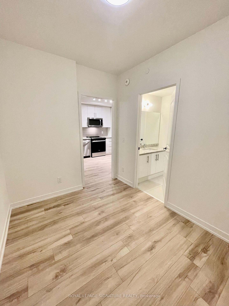
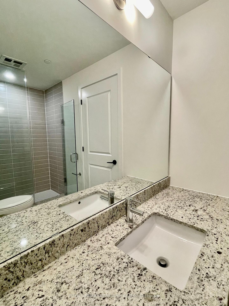
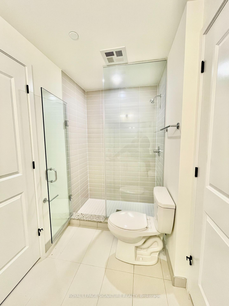
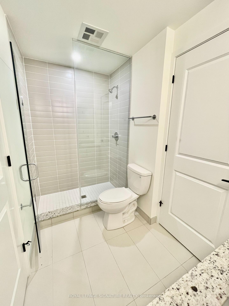
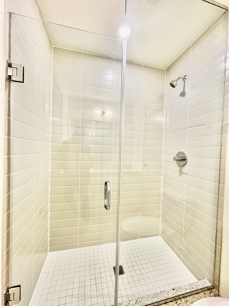
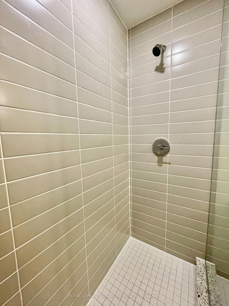
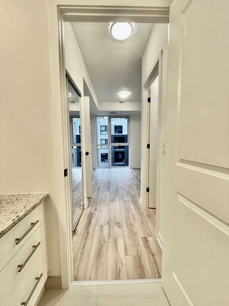
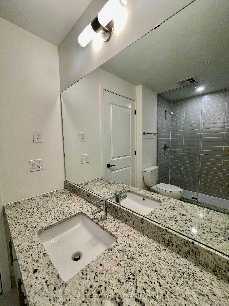
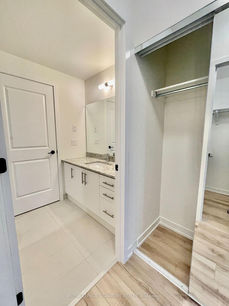
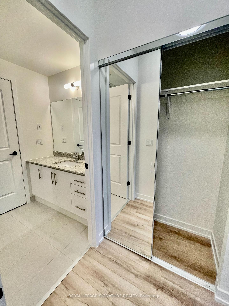
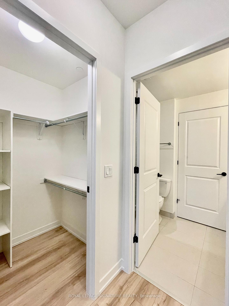
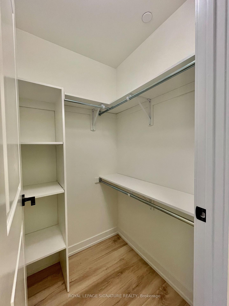
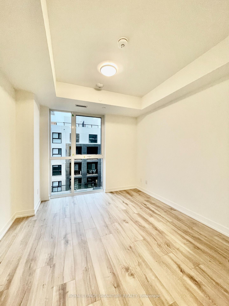
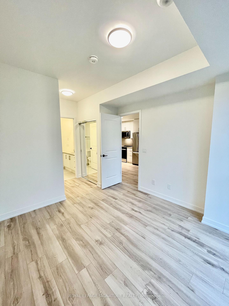
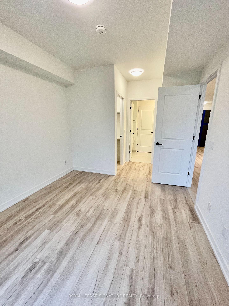
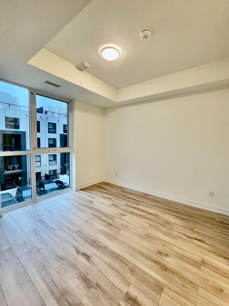
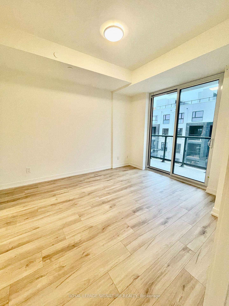


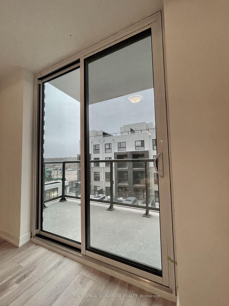
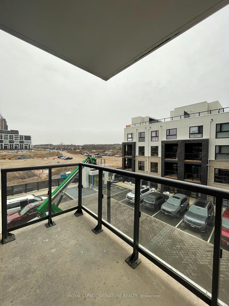
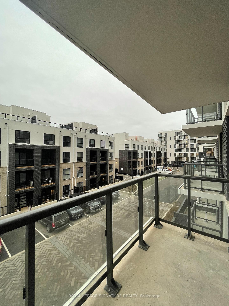
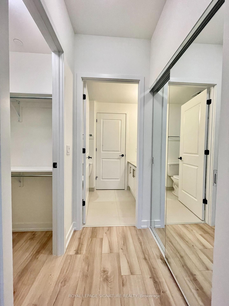
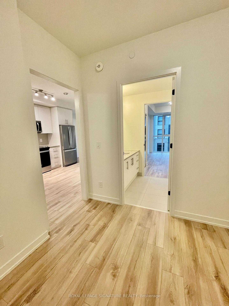
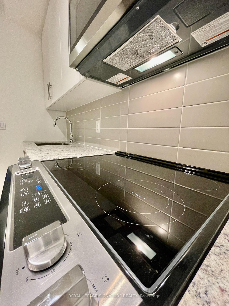
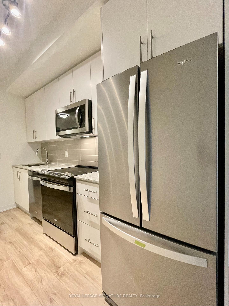
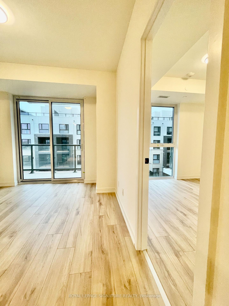
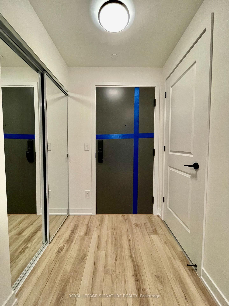


















































| Stunning 1 bedroom + den suite in the sought after OakVillage Condos by Minto!! Premium open-concept floorplan with no wasted space is perfect for relaxing, working from home and entertaining!! Spacious primary bedroom comes fully equipped with walk-in closet, extra large window & luxurious ensuite washroom. The designer kitchen features stainless steel appliances, stone countertops, backsplash and flows seamlessly through the rest of the bright & airy living space to the cozy private balcony. 681sqft + 54sqft balcony + 9ft ceilings throughout! Large den can be used as 2nd bedroom (or office) with private doorway and access to the dual entrance ensuite washroom. Numerous upgrades throughout; engineered wide-plank hardwood floors, granite countertops, high-end appliances, glass shower enclosure, sliding glass closet doors (foyer & master bedroom), Smart Home Morning System and premium window blinds installed in living room and bedroom. 1 underground parking space & high-speed internet included!! Amazing location in close proximity to numerous major shopping centers, Oakville Trafalgar Memorial Hospital, Sheridan College, many great restaurants, bars, cafes + short distance to highways 401,403,407 & QEW & quick access to public transportation. Amenities incl concierge, gym, party room, bike storage, visitor parking & more! You don't want to miss this one, book your showing today! |
| Price | $2,375 |
| Taxes: | $0.00 |
| Occupancy: | Tenant |
| Address: | 345 Wheat Boom Driv , Oakville, L6H 7X4, Halton |
| Postal Code: | L6H 7X4 |
| Province/State: | Halton |
| Directions/Cross Streets: | Trafalgar & Dundas |
| Level/Floor | Room | Length(ft) | Width(ft) | Descriptions | |
| Room 1 | Flat | Kitchen | 12.14 | 11.15 | Open Concept, Stainless Steel Appl, Hardwood Floor |
| Room 2 | Flat | Dining Ro | 12.14 | 11.15 | Combined w/Kitchen, Track Lighting, Hardwood Floor |
| Room 3 | Flat | Living Ro | 12.14 | 11.15 | Large Window, W/O To Balcony, Hardwood Floor |
| Room 4 | Flat | Primary B | 10.5 | 10.17 | Large Window, Walk-In Closet(s), Ensuite Bath |
| Room 5 | Flat | Den | 10.17 | 8.2 | Separate Room, Ensuite Bath, Hardwood Floor |
| Room 6 | Flat | Bathroom | 8.2 | 3.28 | 3 Pc Ensuite, Glass Doors, Tile Floor |
| Washroom Type | No. of Pieces | Level |
| Washroom Type 1 | 3 | Flat |
| Washroom Type 2 | 0 | |
| Washroom Type 3 | 0 | |
| Washroom Type 4 | 0 | |
| Washroom Type 5 | 0 |
| Total Area: | 0.00 |
| Approximatly Age: | 0-5 |
| Washrooms: | 1 |
| Heat Type: | Forced Air |
| Central Air Conditioning: | Central Air |
| Elevator Lift: | True |
| Although the information displayed is believed to be accurate, no warranties or representations are made of any kind. |
| ROYAL LEPAGE SIGNATURE REALTY |
- Listing -1 of 0
|
|

Zannatal Ferdoush
Sales Representative
Dir:
647-528-1201
Bus:
647-528-1201
| Book Showing | Email a Friend |
Jump To:
At a Glance:
| Type: | Com - Condo Apartment |
| Area: | Halton |
| Municipality: | Oakville |
| Neighbourhood: | 1010 - JM Joshua Meadows |
| Style: | Apartment |
| Lot Size: | x 0.00() |
| Approximate Age: | 0-5 |
| Tax: | $0 |
| Maintenance Fee: | $0 |
| Beds: | 1+1 |
| Baths: | 1 |
| Garage: | 0 |
| Fireplace: | N |
| Air Conditioning: | |
| Pool: |
Locatin Map:

Listing added to your favorite list
Looking for resale homes?

By agreeing to Terms of Use, you will have ability to search up to 301451 listings and access to richer information than found on REALTOR.ca through my website.

