$599,900
Available - For Sale
Listing ID: X11985772
503 Salzburg Driv , Orleans - Cumberland and Area, K4A 0C6, Ottawa
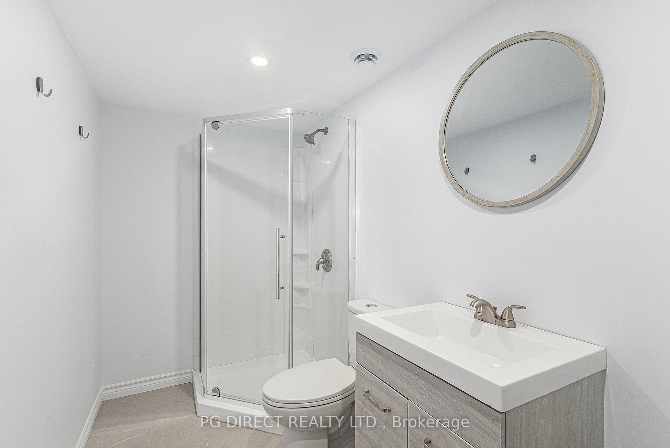
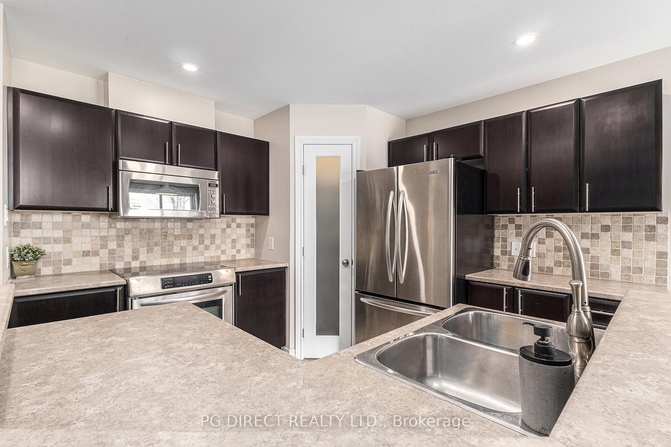
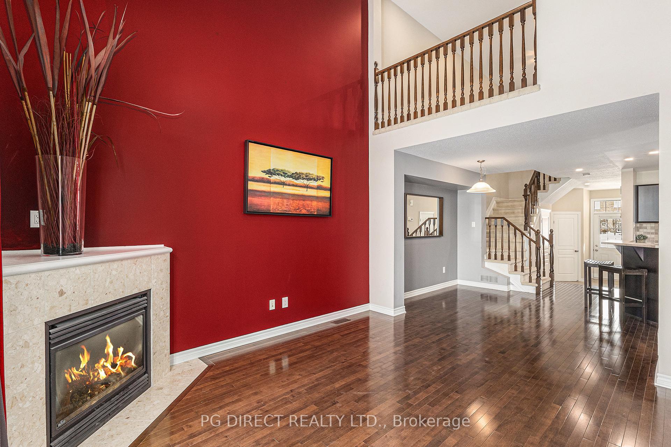
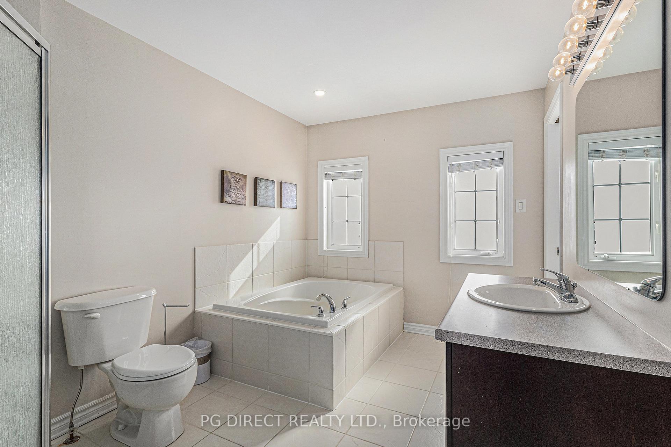
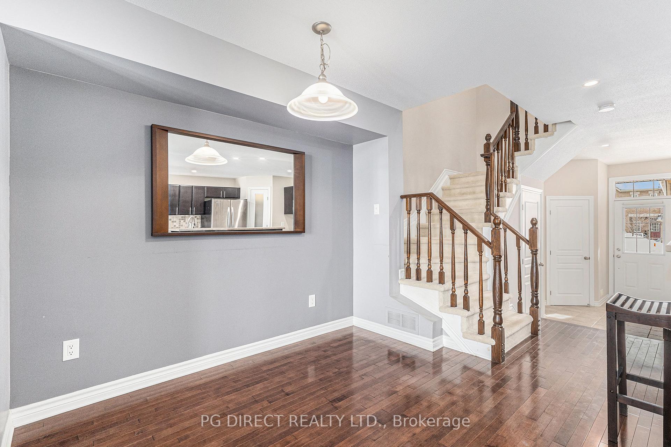
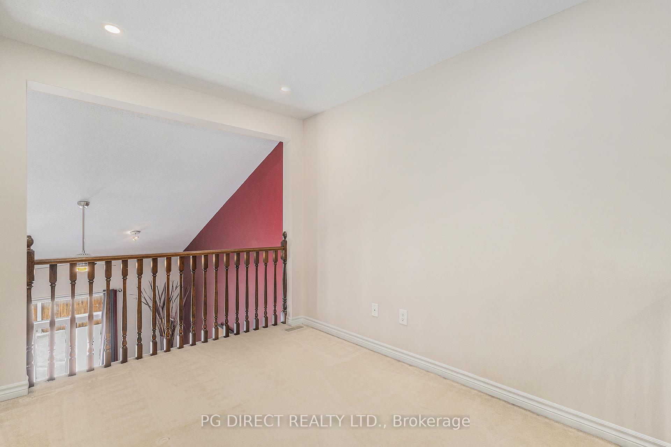
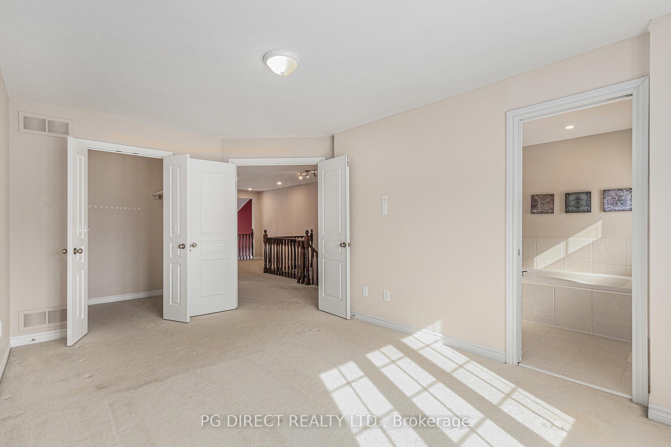
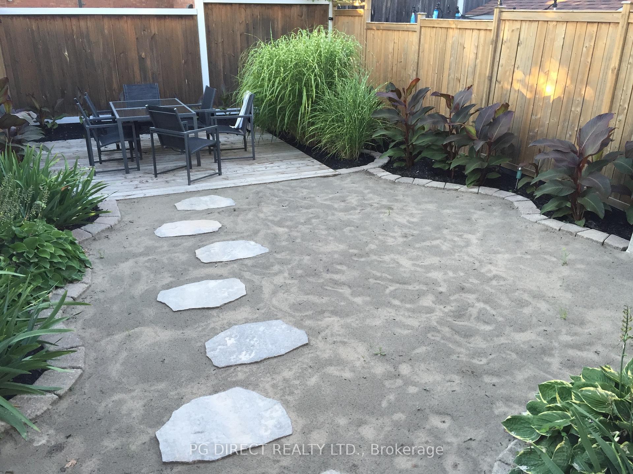
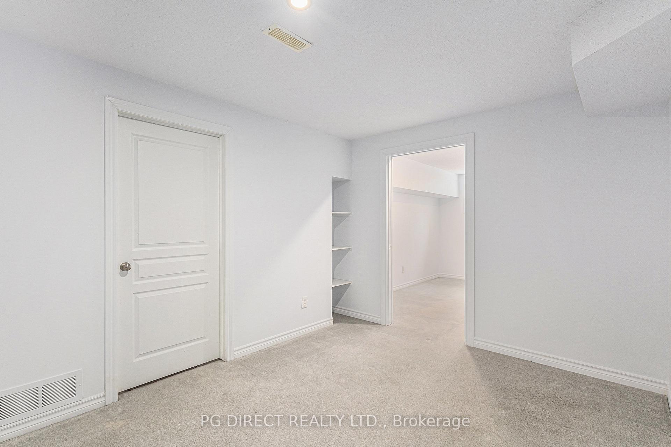
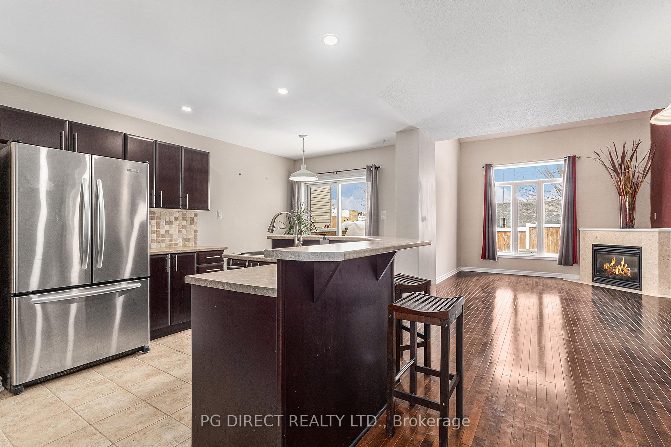
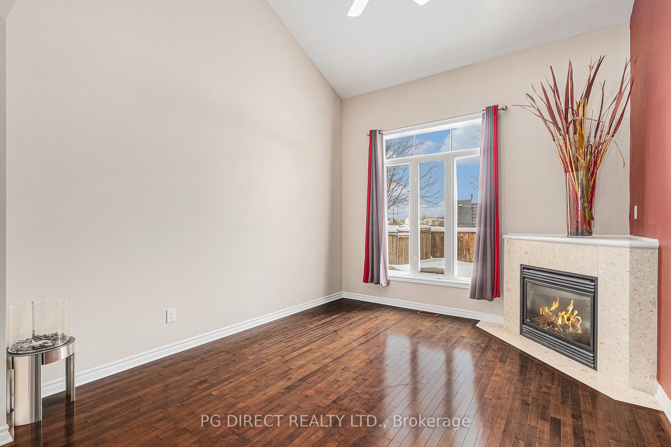
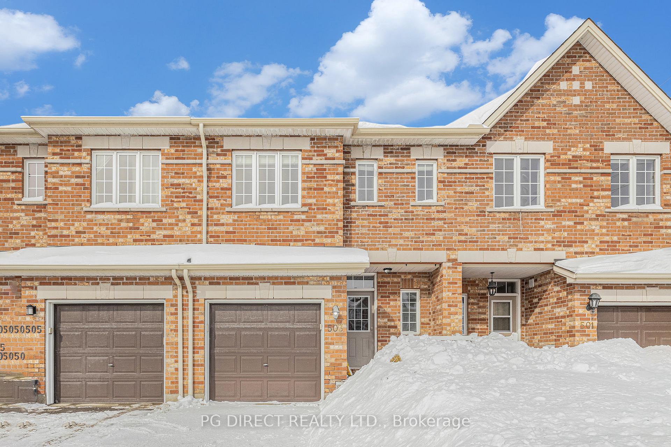












| Visit the REALTOR website for further information about this listing. Stunning Townhouse in Avalon Prime Location! Located on a quiet cul-de-sac in Avalon, this 3-bedroom + loft townhouse offers elegance and comfort. The open-concept living space features a cozy fireplace and flows into a modern kitchen with wood cabinetry and stainless steel appliances. Upstairs, enjoy 2 spacious bedrooms, a loft overlooking the cathedral ceiling, and a bathroom with a separate shower and tub. The finished basement adds a third bedroom, a fully renovated second bathroom, and bright living space. The backyard is beautifully landscaped with garden beds, a patio, a BBQ with gas hookup, whites and, and stone pathways. Steps from parks, trails, and Sobeys Plaza, with quick highway access. A perfect blend of style, comfort, and convenience |
| Price | $599,900 |
| Taxes: | $3551.06 |
| Occupancy: | Vacant |
| Address: | 503 Salzburg Driv , Orleans - Cumberland and Area, K4A 0C6, Ottawa |
| Acreage: | < .50 |
| Directions/Cross Streets: | Salzburg Dr (east-west), Trim Road (north-south cross street) |
| Rooms: | 12 |
| Bedrooms: | 2 |
| Bedrooms +: | 1 |
| Family Room: | T |
| Basement: | Finished |
| Level/Floor | Room | Length(ft) | Width(ft) | Descriptions | |
| Room 1 | Ground | Dining Ro | 9.02 | 16.24 | Hardwood Floor |
| Room 2 | Ground | Living Ro | 11.81 | 13.38 | Gas Fireplace, Cathedral Ceiling(s), Hardwood Floor |
| Room 3 | Ground | Kitchen | 10 | 10.73 | Centre Island, Breakfast Bar, Pantry |
| Room 4 | Ground | Breakfast | 9.97 | 6.69 | Hardwood Floor |
| Room 5 | Second | Loft | 8.1 | 10.1 | Overlooks Dining |
| Room 6 | Second | Bedroom | 10.43 | 15.38 | 4 Pc Ensuite, Walk-In Closet(s) |
| Room 7 | Second | Bedroom 2 | 10.59 | 11.05 | Closet |
| Room 8 | Basement | Laundry | 8.76 | 10.27 | |
| Room 9 | Basement | Bedroom 3 | 11.48 | 12.17 | Closet, Pocket Doors |
| Room 10 | Basement | Other | 11.45 | 14.83 |
| Washroom Type | No. of Pieces | Level |
| Washroom Type 1 | 2 | Main |
| Washroom Type 2 | 4 | Second |
| Washroom Type 3 | 3 | Basement |
| Washroom Type 4 | 0 | |
| Washroom Type 5 | 0 |
| Total Area: | 0.00 |
| Approximatly Age: | 16-30 |
| Property Type: | Att/Row/Townhouse |
| Style: | 2-Storey |
| Exterior: | Vinyl Siding, Brick Front |
| Garage Type: | Built-In |
| (Parking/)Drive: | Front Yard |
| Drive Parking Spaces: | 2 |
| Park #1 | |
| Parking Type: | Front Yard |
| Park #2 | |
| Parking Type: | Front Yard |
| Pool: | None |
| Approximatly Age: | 16-30 |
| Approximatly Square Footage: | 1500-2000 |
| Property Features: | Cul de Sac/D, Fenced Yard |
| CAC Included: | N |
| Water Included: | N |
| Cabel TV Included: | N |
| Common Elements Included: | N |
| Heat Included: | N |
| Parking Included: | N |
| Condo Tax Included: | N |
| Building Insurance Included: | N |
| Fireplace/Stove: | Y |
| Heat Type: | Forced Air |
| Central Air Conditioning: | Central Air |
| Central Vac: | Y |
| Laundry Level: | Syste |
| Ensuite Laundry: | F |
| Sewers: | Sewer |
| Utilities-Cable: | A |
| Utilities-Hydro: | Y |
$
%
Years
This calculator is for demonstration purposes only. Always consult a professional
financial advisor before making personal financial decisions.
| Although the information displayed is believed to be accurate, no warranties or representations are made of any kind. |
| PG DIRECT REALTY LTD. |
- Listing -1 of 0
|
|

Zannatal Ferdoush
Sales Representative
Dir:
647-528-1201
Bus:
647-528-1201
| Book Showing | Email a Friend |
Jump To:
At a Glance:
| Type: | Freehold - Att/Row/Townhouse |
| Area: | Ottawa |
| Municipality: | Orleans - Cumberland and Area |
| Neighbourhood: | 1119 - Notting Hill/Summerside |
| Style: | 2-Storey |
| Lot Size: | x 114.72(Feet) |
| Approximate Age: | 16-30 |
| Tax: | $3,551.06 |
| Maintenance Fee: | $0 |
| Beds: | 2+1 |
| Baths: | 3 |
| Garage: | 0 |
| Fireplace: | Y |
| Air Conditioning: | |
| Pool: | None |
Locatin Map:
Payment Calculator:

Listing added to your favorite list
Looking for resale homes?

By agreeing to Terms of Use, you will have ability to search up to 301451 listings and access to richer information than found on REALTOR.ca through my website.

