$1,049,900
Available - For Sale
Listing ID: W12084465
2504 Appalachain Driv , Oakville, L6M 4S3, Halton
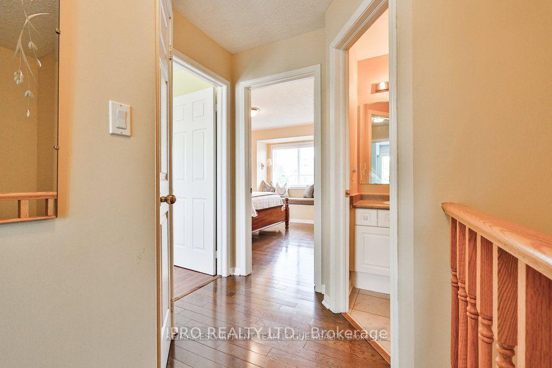
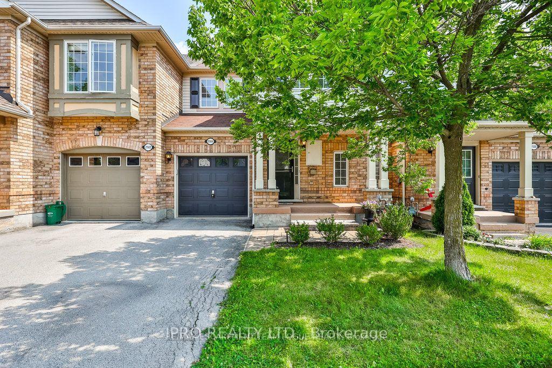
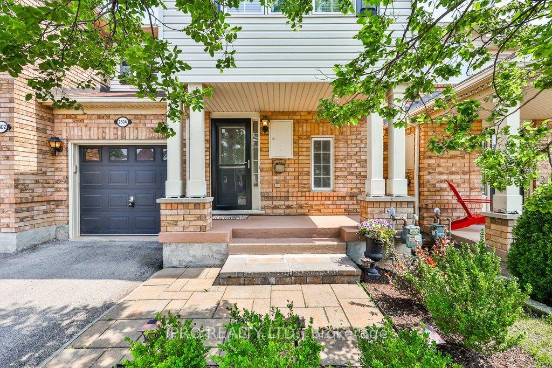
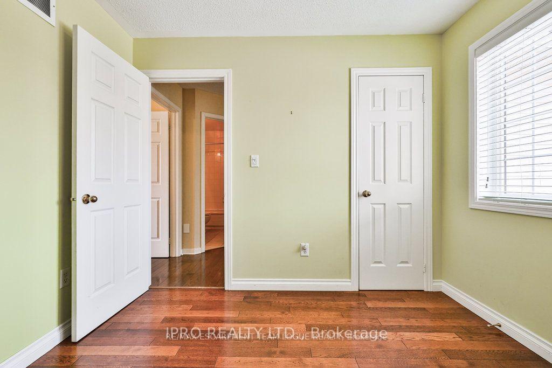
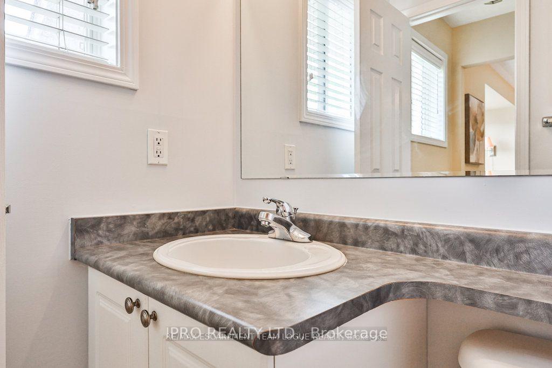
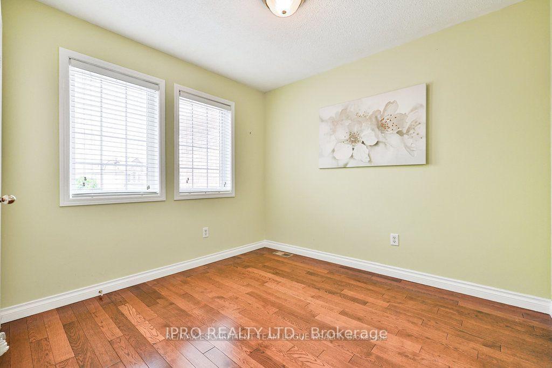
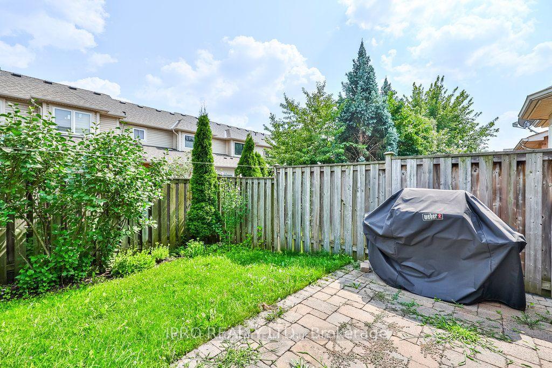
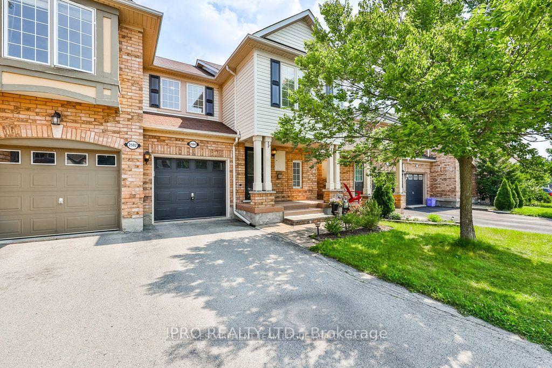
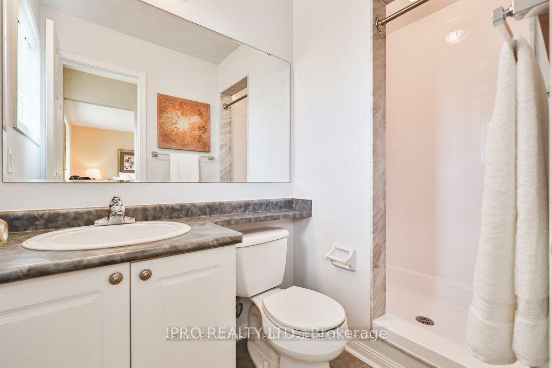
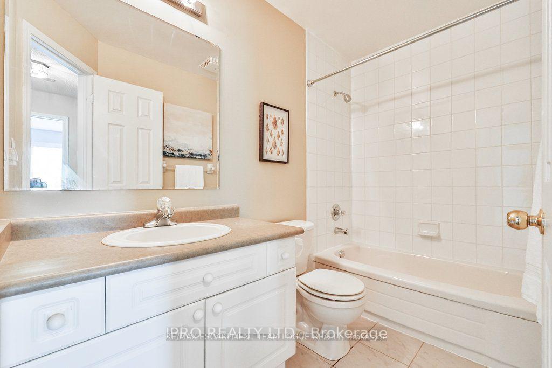
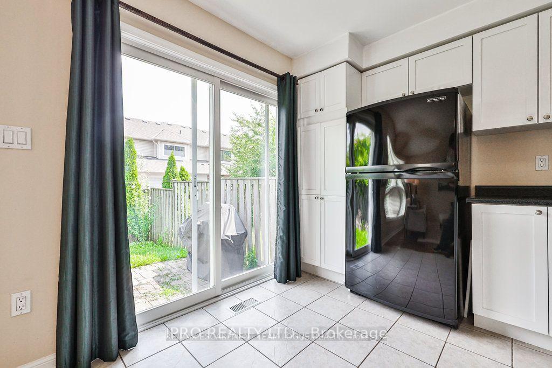
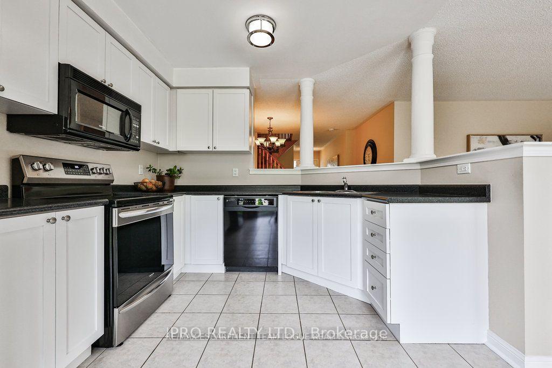
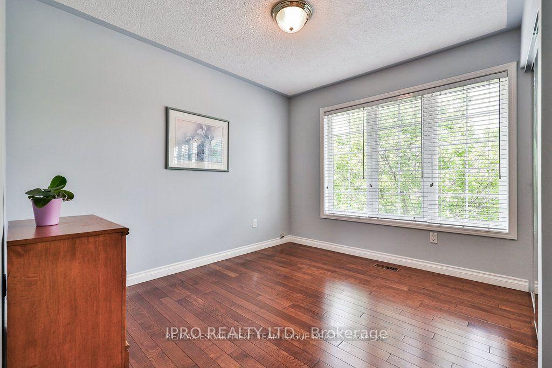
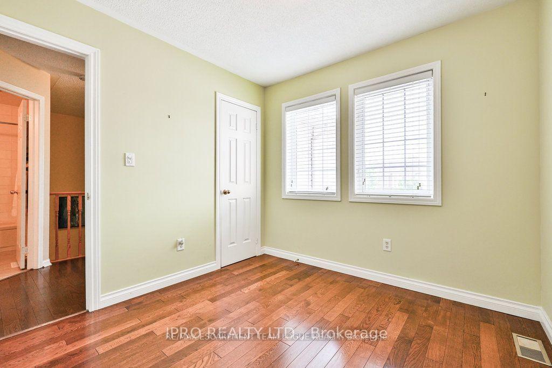
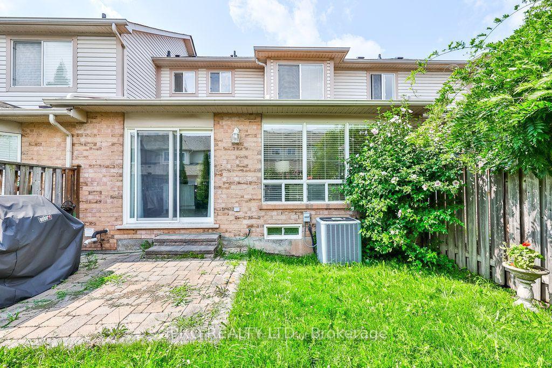

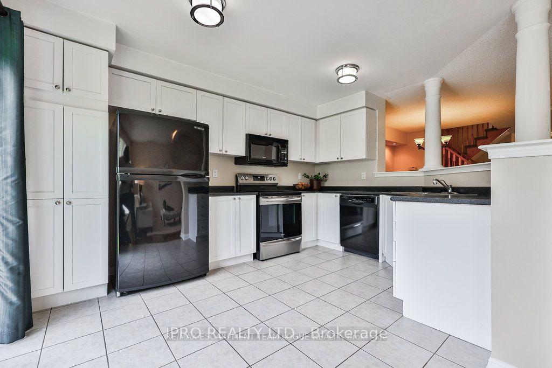
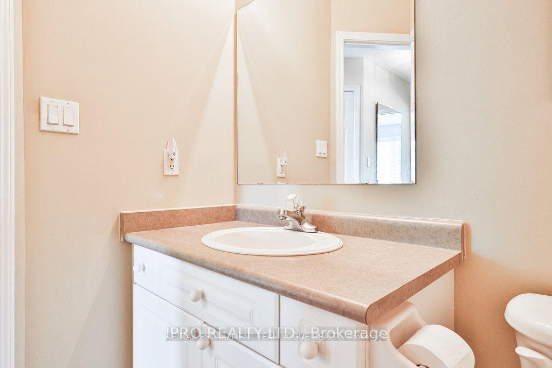


















| Upgraded and Beautiful Townhome in one of the best school area on a quiet street nestled in the heart of West Oak Trails. This 3 bed 3 bath home is perfect for your Growing family/First time Buyer . Main Floor enjoys open concept living, white wraparound kitchen w/walkout to fully fenced backyard, Large separate dining space & convenient powder room. The upper level features a Large Primary Bedroom with Bay window,3-piece ensuite and walk-in closet, Two Additional Bedrooms & a Four-piece family bath. The lower basement is unfinished awaiting your personal touch. Walking distance to highly ranked Captain R Wilson Public schools in a family friendly neighborhood, Grand Oak Park and Walking trails to enjoy. |
| Price | $1,049,900 |
| Taxes: | $3844.00 |
| Occupancy: | Owner |
| Address: | 2504 Appalachain Driv , Oakville, L6M 4S3, Halton |
| Acreage: | < .50 |
| Directions/Cross Streets: | Grand Oak Trail |
| Rooms: | 6 |
| Bedrooms: | 3 |
| Bedrooms +: | 0 |
| Family Room: | F |
| Basement: | Full, Unfinished |
| Level/Floor | Room | Length(ft) | Width(ft) | Descriptions | |
| Room 1 | Main | Living Ro | 15.25 | 16.4 | Hardwood Floor, Large Window |
| Room 2 | Main | Dining Ro | 11.87 | 10.23 | Hardwood Floor, Large Window |
| Room 3 | Main | Kitchen | 10.07 | 13.42 | Ceramic Floor, Eat-in Kitchen |
| Room 4 | Second | Primary B | 12.99 | 12.99 | Walk-In Closet(s), Large Window, 3 Pc Ensuite |
| Room 5 | Second | Bedroom 2 | 8.92 | 9.68 | Closet, Window |
| Room 6 | Second | Bedroom 3 | 11.32 | 10.66 |
| Washroom Type | No. of Pieces | Level |
| Washroom Type 1 | 2 | Main |
| Washroom Type 2 | 3 | Second |
| Washroom Type 3 | 4 | Second |
| Washroom Type 4 | 0 | |
| Washroom Type 5 | 0 |
| Total Area: | 0.00 |
| Approximatly Age: | 16-30 |
| Property Type: | Att/Row/Townhouse |
| Style: | 2-Storey |
| Exterior: | Brick |
| Garage Type: | Attached |
| (Parking/)Drive: | Private |
| Drive Parking Spaces: | 1 |
| Park #1 | |
| Parking Type: | Private |
| Park #2 | |
| Parking Type: | Private |
| Pool: | None |
| Approximatly Age: | 16-30 |
| Approximatly Square Footage: | 1100-1500 |
| Property Features: | Library, School |
| CAC Included: | N |
| Water Included: | N |
| Cabel TV Included: | N |
| Common Elements Included: | N |
| Heat Included: | N |
| Parking Included: | N |
| Condo Tax Included: | N |
| Building Insurance Included: | N |
| Fireplace/Stove: | N |
| Heat Type: | Forced Air |
| Central Air Conditioning: | Central Air |
| Central Vac: | N |
| Laundry Level: | Syste |
| Ensuite Laundry: | F |
| Sewers: | Sewer |
$
%
Years
This calculator is for demonstration purposes only. Always consult a professional
financial advisor before making personal financial decisions.
| Although the information displayed is believed to be accurate, no warranties or representations are made of any kind. |
| IPRO REALTY LTD. |
- Listing -1 of 0
|
|

Zannatal Ferdoush
Sales Representative
Dir:
647-528-1201
Bus:
647-528-1201
| Virtual Tour | Book Showing | Email a Friend |
Jump To:
At a Glance:
| Type: | Freehold - Att/Row/Townhouse |
| Area: | Halton |
| Municipality: | Oakville |
| Neighbourhood: | 1019 - WM Westmount |
| Style: | 2-Storey |
| Lot Size: | x 86.09(Feet) |
| Approximate Age: | 16-30 |
| Tax: | $3,844 |
| Maintenance Fee: | $0 |
| Beds: | 3 |
| Baths: | 3 |
| Garage: | 0 |
| Fireplace: | N |
| Air Conditioning: | |
| Pool: | None |
Locatin Map:
Payment Calculator:

Listing added to your favorite list
Looking for resale homes?

By agreeing to Terms of Use, you will have ability to search up to 302045 listings and access to richer information than found on REALTOR.ca through my website.

