$3,250
Available - For Rent
Listing ID: W12084727
833 Scollard Cour , Mississauga, L5B 2B4, Peel
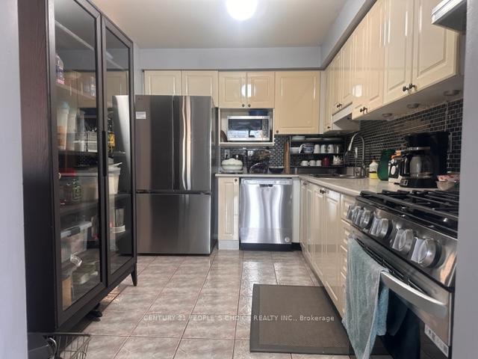
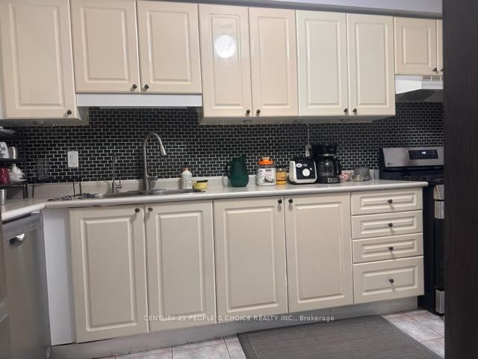
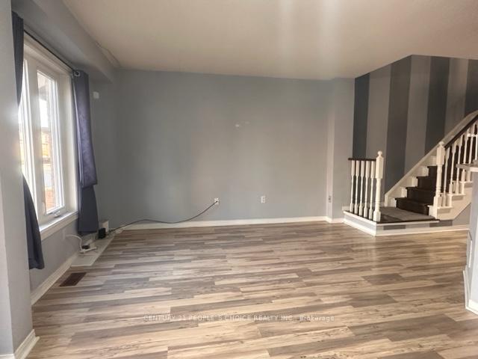
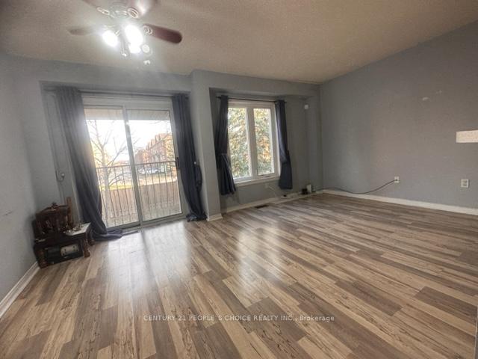
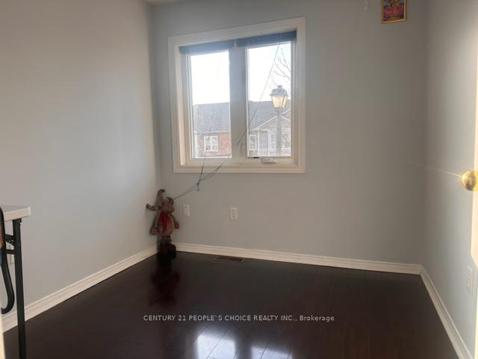
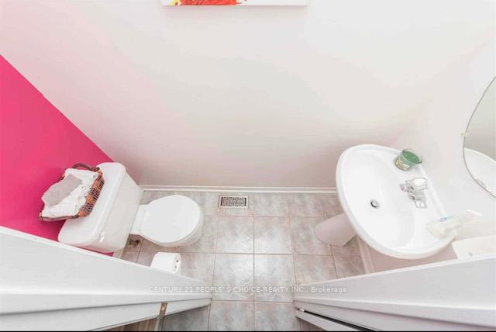
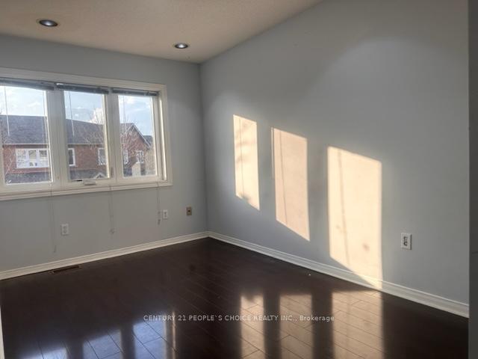
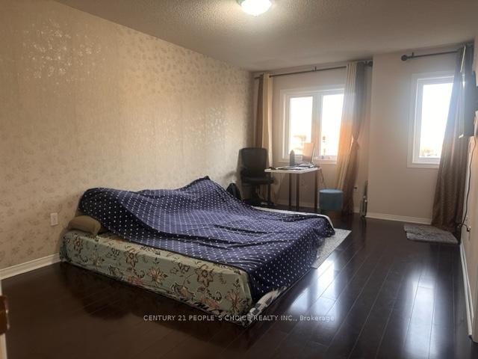
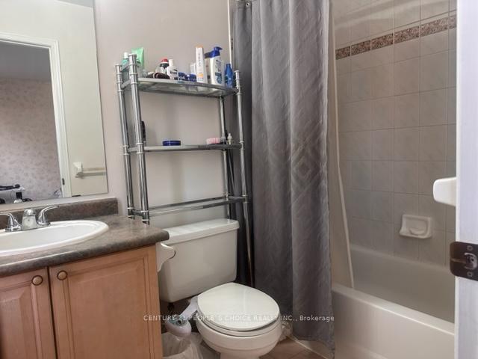
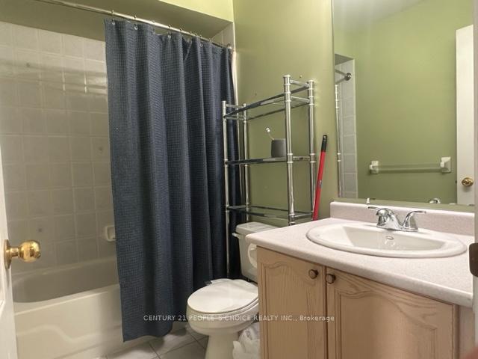
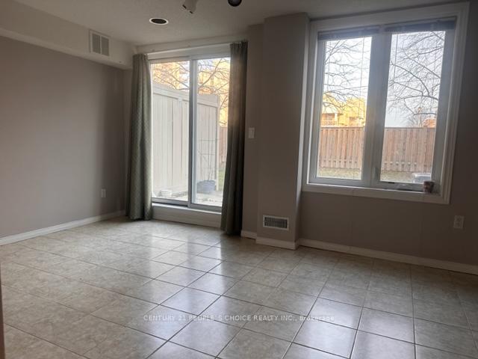
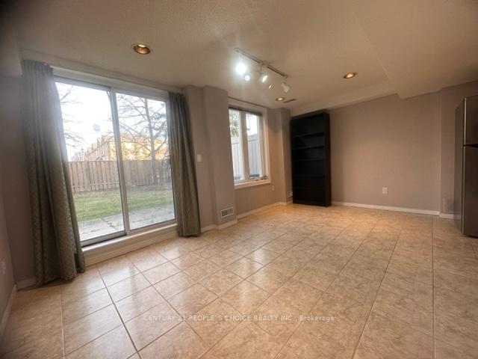
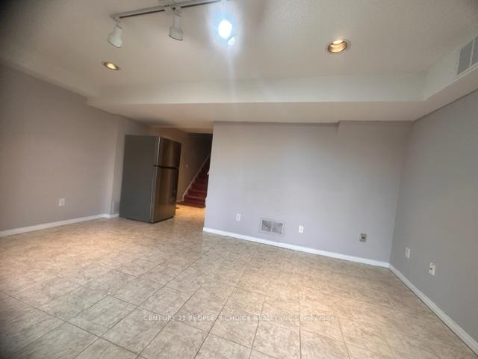
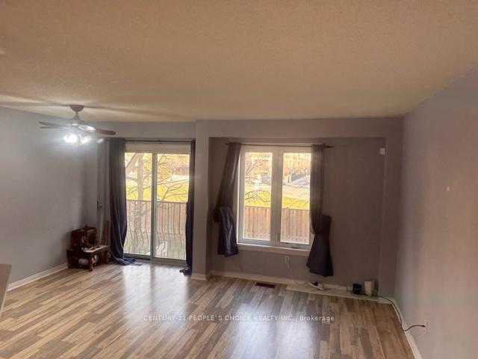
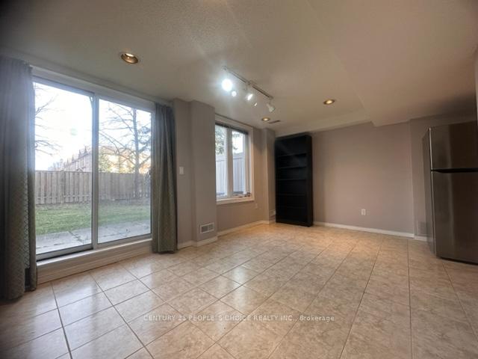

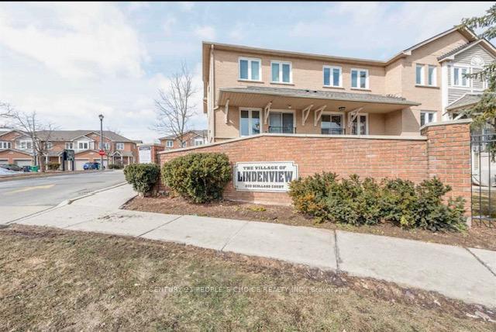
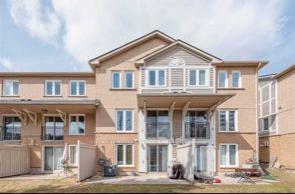
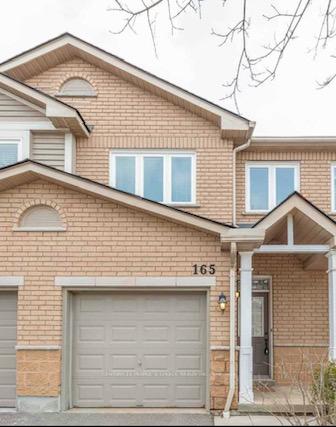
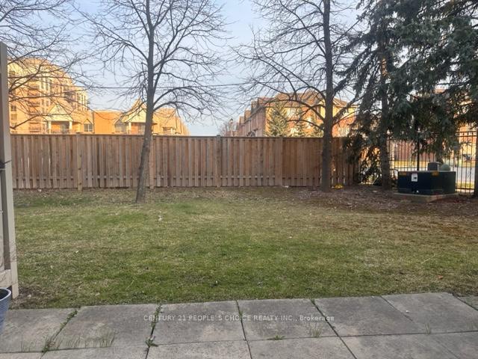
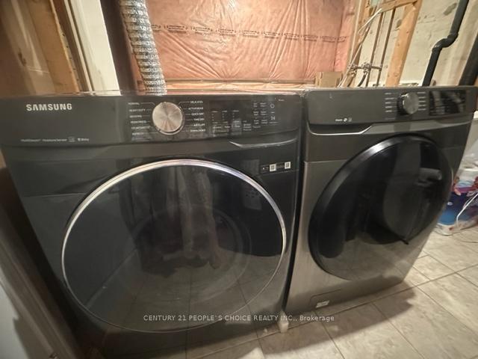
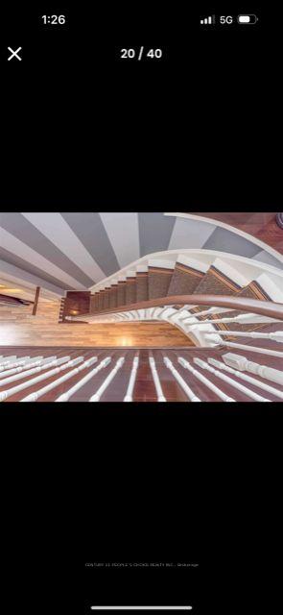






















| 3 bedroom Spacious layout with hardwood on main floor, primary bedroom with 4-pc ensuite & walk-in closet. Finished basement with rec room & walk-out to backyard. Private driveway + garage. Steps to Heartland, Square One, Hwy 403, CVH, transit & major grocery stores. |
| Price | $3,250 |
| Taxes: | $0.00 |
| Occupancy: | Owner |
| Address: | 833 Scollard Cour , Mississauga, L5B 2B4, Peel |
| Postal Code: | L5B 2B4 |
| Province/State: | Peel |
| Directions/Cross Streets: | Mavis/Eglinton |
| Level/Floor | Room | Length(ft) | Width(ft) | Descriptions | |
| Room 1 | Main | Living Ro | 16.56 | 10.99 | Combined w/Dining, Hardwood Floor |
| Room 2 | Main | Dining Ro | 16.56 | 10.99 | Combined w/Living, Hardwood Floor |
| Room 3 | Main | Kitchen | 12.46 | 8.53 | Ceramic Floor |
| Room 4 | Second | Primary B | 18.04 | 10.99 | 4 Pc Ensuite, Walk-In Closet(s) |
| Room 5 | Second | Bedroom 2 | 12.23 | 8 | Double Closet |
| Room 6 | Second | Bedroom 3 | 9.68 | 8 | Double Closet |
| Room 7 | Basement | Recreatio | 16.4 | 9.84 | W/O To Yard, Broadloom |
| Washroom Type | No. of Pieces | Level |
| Washroom Type 1 | 2 | |
| Washroom Type 2 | 4 | |
| Washroom Type 3 | 0 | |
| Washroom Type 4 | 0 | |
| Washroom Type 5 | 0 |
| Total Area: | 0.00 |
| Washrooms: | 3 |
| Heat Type: | Forced Air |
| Central Air Conditioning: | Central Air |
| Although the information displayed is believed to be accurate, no warranties or representations are made of any kind. |
| CENTURY 21 PEOPLE`S CHOICE REALTY INC. |
- Listing -1 of 0
|
|

Zannatal Ferdoush
Sales Representative
Dir:
647-528-1201
Bus:
647-528-1201
| Book Showing | Email a Friend |
Jump To:
At a Glance:
| Type: | Com - Condo Townhouse |
| Area: | Peel |
| Municipality: | Mississauga |
| Neighbourhood: | East Credit |
| Style: | 3-Storey |
| Lot Size: | x 0.00() |
| Approximate Age: | |
| Tax: | $0 |
| Maintenance Fee: | $0 |
| Beds: | 3 |
| Baths: | 3 |
| Garage: | 0 |
| Fireplace: | N |
| Air Conditioning: | |
| Pool: |
Locatin Map:

Listing added to your favorite list
Looking for resale homes?

By agreeing to Terms of Use, you will have ability to search up to 301451 listings and access to richer information than found on REALTOR.ca through my website.

