$1,059,000
Available - For Sale
Listing ID: X12083505
3319 Regiment Road , London, N6P 0G5, Middlesex
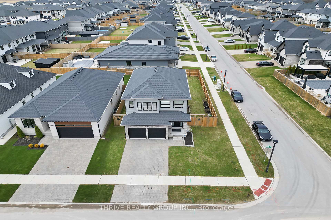
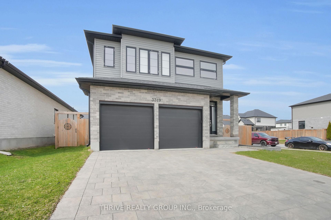
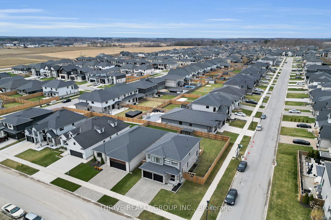
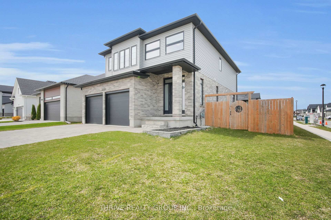
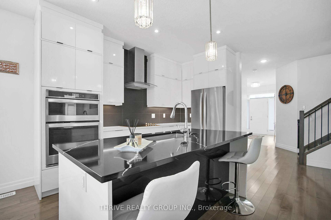
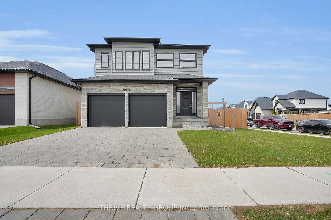
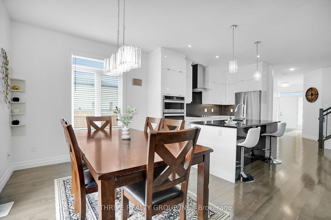
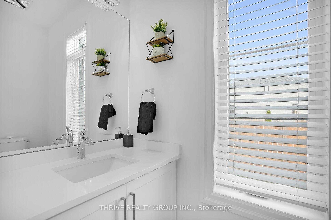
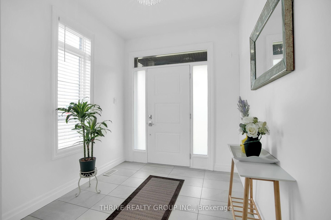
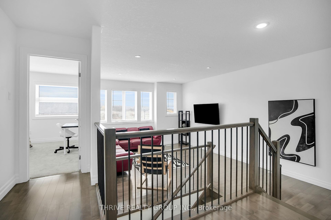
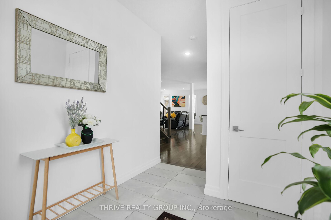
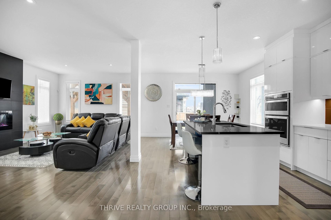
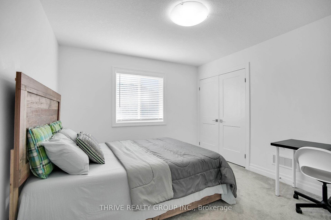
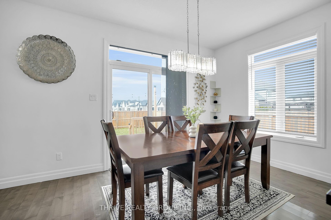
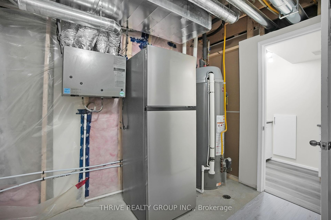
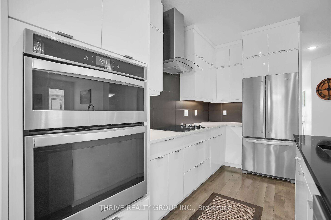
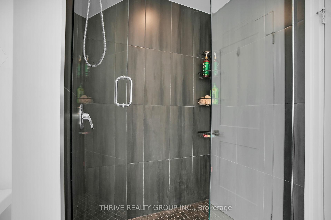
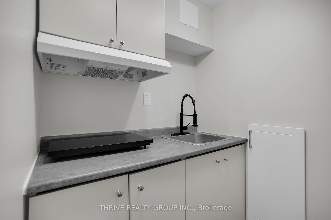
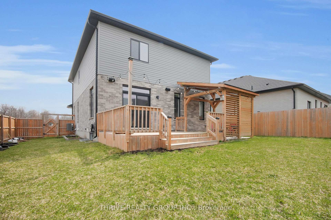

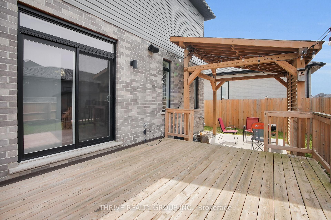
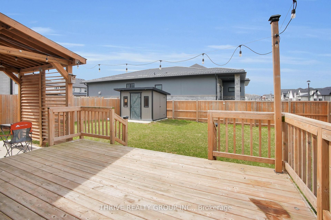
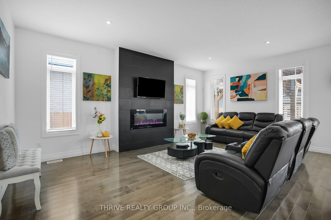
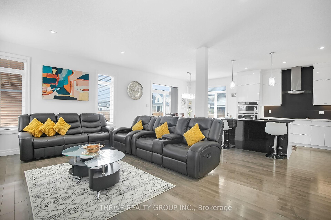
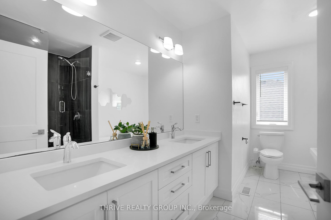
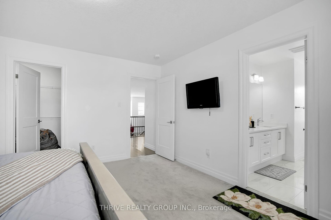
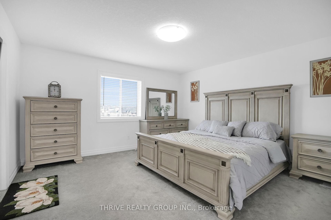
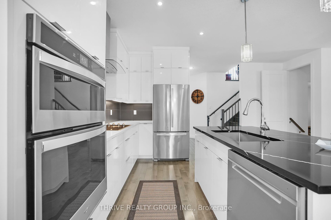
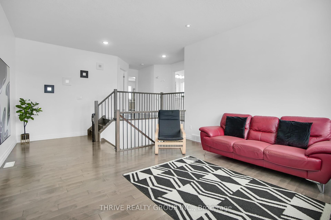
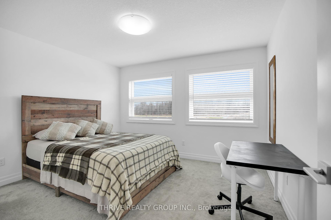

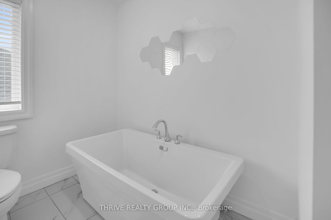
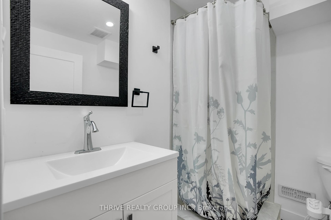
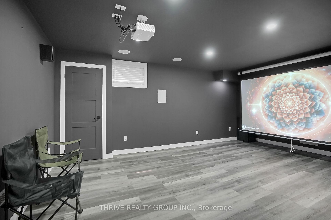
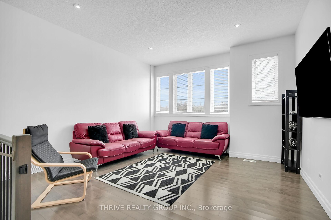
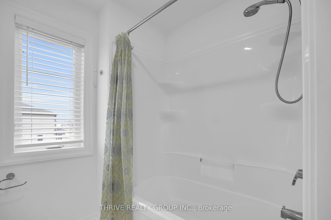
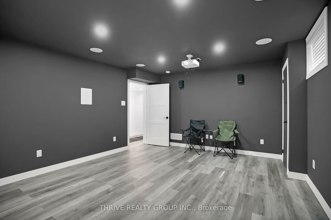
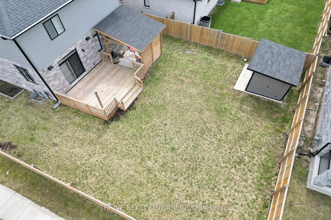
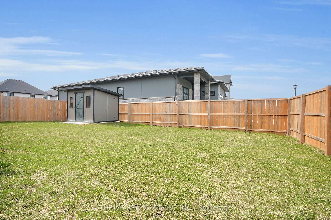
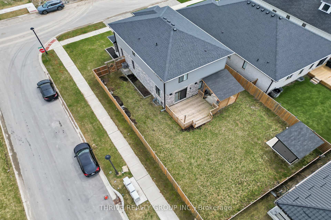
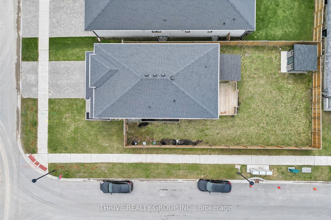
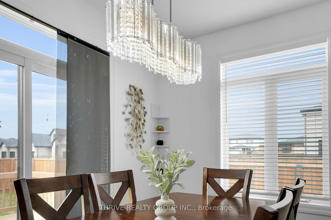

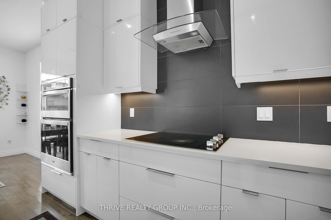
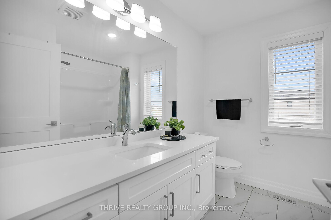
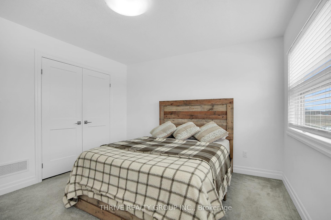
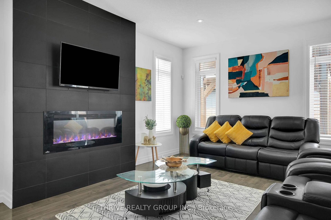
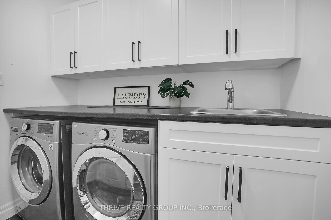
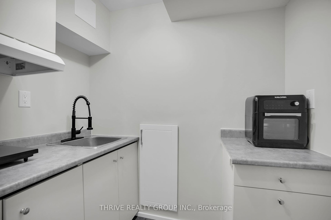
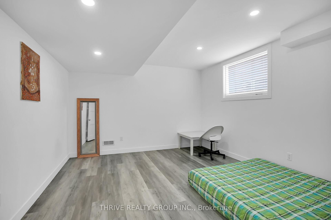


















































| This meticulously maintained, near-new home is stunning on every level, featuring crisp finishes and thoughtful design throughout. The open-concept main floor boasts a beautifully appointed kitchen with sleek stainless steel appliances, modern cabinetry, and a beautiful island, perfect for entertaining and everyday living. The kitchen flows seamlessly into the bright and spacious living area, creating an ideal space for gatherings. Upstairs, the serene primary bedroom offers a true retreat with a luxurious 5-piece ensuite, complete with a relaxing soaker tub and a large, separate shower. Two additional bedrooms and full bathrooms provide plenty of space for family or guests. The fully finished lower level includes an expansive entertainment room, a convenient kitchenette, and a stylish 3-piece bath perfect for movie nights, guest stays, or potential in-law living. Step outside to enjoy the fully fenced backyard, featuring a large deck with a pergola-covered sitting area, ideal for summer evenings and outdoor entertaining. A handy shed adds extra storage for tools and toys. Located close to all amenities with excellent highway access, this home combines modern style, comfort, and unbeatable convenience. |
| Price | $1,059,000 |
| Taxes: | $6513.00 |
| Occupancy: | Owner |
| Address: | 3319 Regiment Road , London, N6P 0G5, Middlesex |
| Directions/Cross Streets: | French Ave and Regiment Rd |
| Rooms: | 9 |
| Bedrooms: | 3 |
| Bedrooms +: | 0 |
| Family Room: | T |
| Basement: | Finished |
| Level/Floor | Room | Length(ft) | Width(ft) | Descriptions | |
| Room 1 | Main | Laundry | 8 | 8 | Laundry Sink, Combined w/Great Rm, Access To Garage |
| Room 2 | Main | Kitchen | 12.99 | 11.68 | Stainless Steel Appl, Combined w/Dining, B/I Microwave |
| Room 3 | Main | Great Roo | 14.01 | 18.99 | Hardwood Floor, Fireplace, Combined w/Kitchen |
| Room 4 | Main | Dining Ro | 11.09 | 10.59 | Hardwood Floor, Overlooks Backyard, Breakfast Area |
| Room 5 | Second | Primary B | 13.97 | 13.97 | 4 Pc Ensuite, Broadloom, Walk-In Closet(s) |
| Room 6 | Second | Bedroom 2 | 12 | 11.58 | Closet, Broadloom, Window |
| Room 7 | Second | Bedroom 3 | 12.79 | 10.99 | Closet, Broadloom, Window |
| Room 8 | Second | Family Ro | 13.78 | 13.97 | Open Concept, Broadloom, Recessed Lighting |
| Room 9 | Basement | Media Roo | 17.71 | 12 | Hardwood Floor, Built-in Speakers |
| Washroom Type | No. of Pieces | Level |
| Washroom Type 1 | 2 | Main |
| Washroom Type 2 | 3 | Second |
| Washroom Type 3 | 4 | Second |
| Washroom Type 4 | 3 | Basement |
| Washroom Type 5 | 0 |
| Total Area: | 0.00 |
| Approximatly Age: | 0-5 |
| Property Type: | Detached |
| Style: | 2-Storey |
| Exterior: | Brick |
| Garage Type: | Attached |
| (Parking/)Drive: | Private |
| Drive Parking Spaces: | 2 |
| Park #1 | |
| Parking Type: | Private |
| Park #2 | |
| Parking Type: | Private |
| Pool: | None |
| Other Structures: | Shed |
| Approximatly Age: | 0-5 |
| Approximatly Square Footage: | 2000-2500 |
| CAC Included: | N |
| Water Included: | N |
| Cabel TV Included: | N |
| Common Elements Included: | N |
| Heat Included: | N |
| Parking Included: | N |
| Condo Tax Included: | N |
| Building Insurance Included: | N |
| Fireplace/Stove: | Y |
| Heat Type: | Forced Air |
| Central Air Conditioning: | Central Air |
| Central Vac: | N |
| Laundry Level: | Syste |
| Ensuite Laundry: | F |
| Sewers: | Sewer |
$
%
Years
This calculator is for demonstration purposes only. Always consult a professional
financial advisor before making personal financial decisions.
| Although the information displayed is believed to be accurate, no warranties or representations are made of any kind. |
| THRIVE REALTY GROUP INC. |
- Listing -1 of 0
|
|

Zannatal Ferdoush
Sales Representative
Dir:
647-528-1201
Bus:
647-528-1201
| Virtual Tour | Book Showing | Email a Friend |
Jump To:
At a Glance:
| Type: | Freehold - Detached |
| Area: | Middlesex |
| Municipality: | London |
| Neighbourhood: | South V |
| Style: | 2-Storey |
| Lot Size: | x 118.00(Feet) |
| Approximate Age: | 0-5 |
| Tax: | $6,513 |
| Maintenance Fee: | $0 |
| Beds: | 3 |
| Baths: | 4 |
| Garage: | 0 |
| Fireplace: | Y |
| Air Conditioning: | |
| Pool: | None |
Locatin Map:
Payment Calculator:

Listing added to your favorite list
Looking for resale homes?

By agreeing to Terms of Use, you will have ability to search up to 301451 listings and access to richer information than found on REALTOR.ca through my website.

