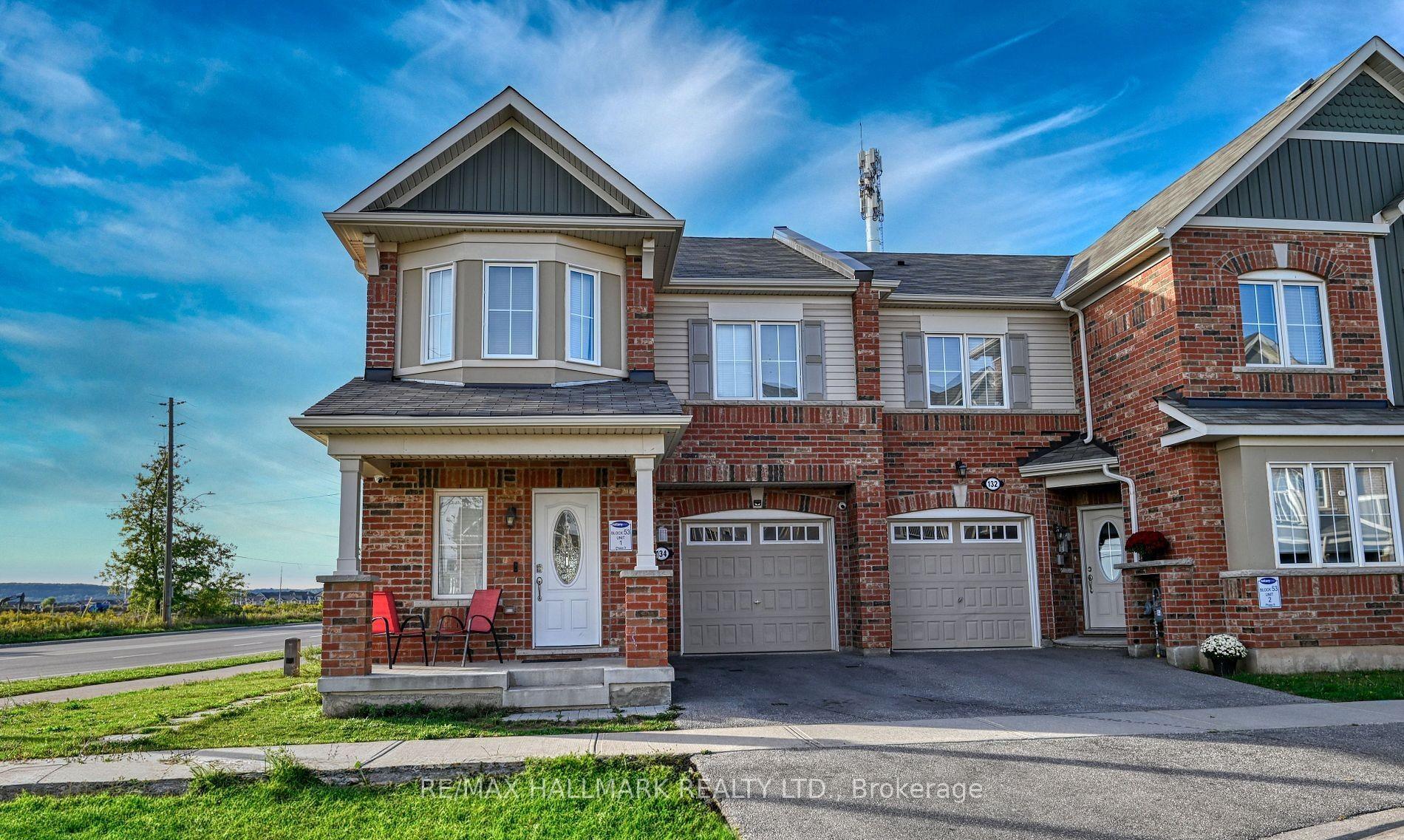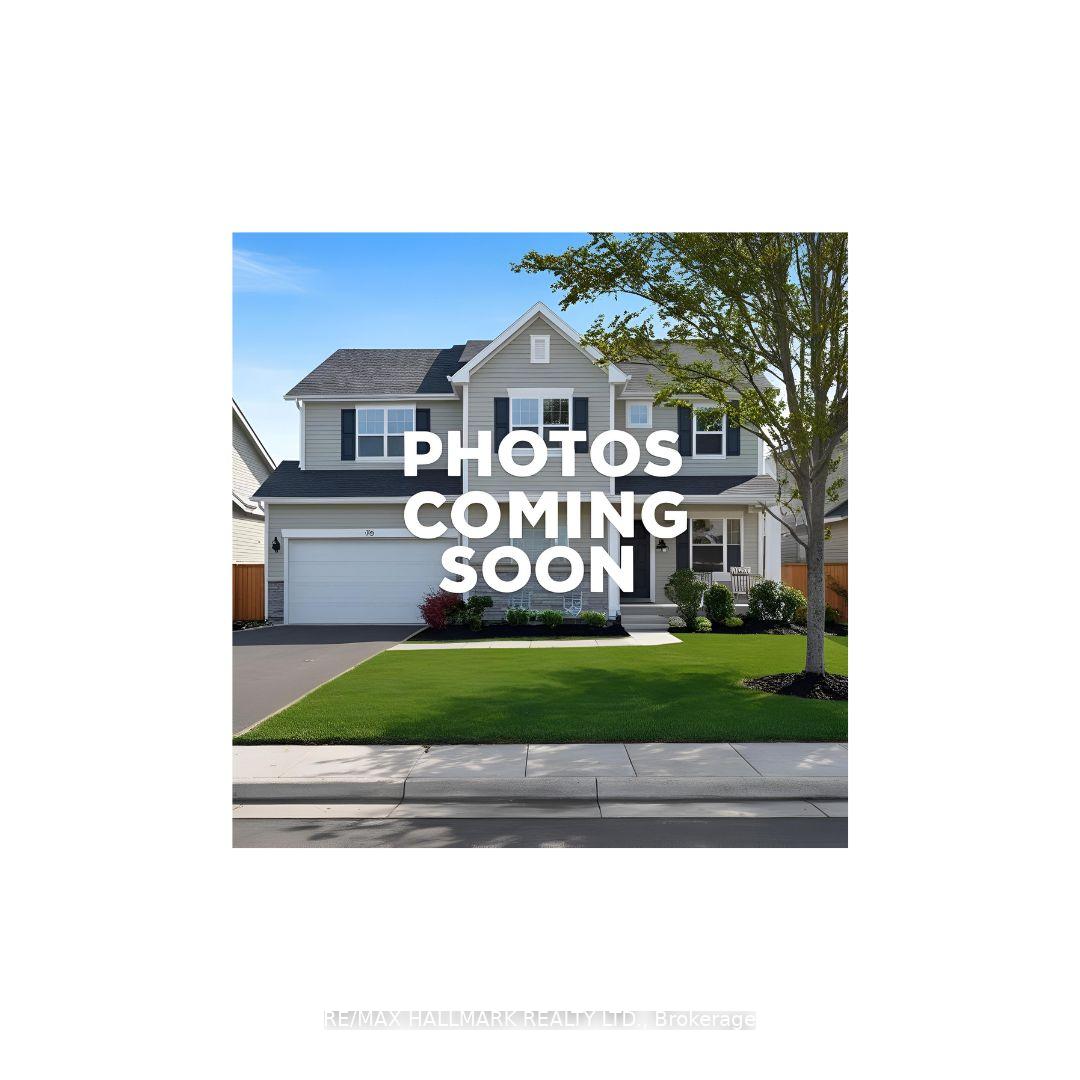$1,018,900
Available - For Sale
Listing ID: W12084700
134 Lemieux Cour , Milton, L9E 1E9, Halton




| Welcome to this beautifully maintained 2-storey end-unit townhouse, tucked away on a quiet court in Milton with no rear neighbours. With its generous layout, income potential, and premium end-unit location, this property offers incredible value for families and investors alike. This spacious home features 4 bedrooms upstairs, 2 additional bedrooms in the fully finished basement, and 4 bathrooms throughout. The open-concept main floor is filled with natural light and offers a seamless flow between the living and kitchen areas. The kitchen is a chefs dream with stainless steel appliances, ample cabinetry, and a large center island perfect for meal prep and casual dining. From the living area, step out to your private backyard ideal for summer gatherings or quiet evenings outdoors. Upstairs, you'll find four generously sized bedrooms, including a bright primary bedroom with its own 3-piece ensuite. Convenience is key with a dedicated second-floor laundry room. The fully finished basement offers fantastic guest or rental potential, complete with a full kitchen, 2 bedrooms, a bathroom, and a separate side entrance. Giving that little bit of extra help with the mortgage or multigenerational living. Located within walking distance to parks and schools, and just minutes from everything Milton has to offer, this home blends comfort, space, and accessibility in one exceptional package. |
| Price | $1,018,900 |
| Taxes: | $3450.89 |
| Occupancy: | Vacant |
| Address: | 134 Lemieux Cour , Milton, L9E 1E9, Halton |
| Directions/Cross Streets: | Bronte St S & Louis St.Laurent |
| Rooms: | 7 |
| Rooms +: | 1 |
| Bedrooms: | 4 |
| Bedrooms +: | 2 |
| Family Room: | T |
| Basement: | Separate Ent |
| Level/Floor | Room | Length(ft) | Width(ft) | Descriptions | |
| Room 1 | Second | Bedroom | 14.2 | 10.4 | 3 Pc Ensuite |
| Room 2 | Second | Bedroom 2 | 11.61 | 10 | |
| Room 3 | Second | Bedroom 3 | 11.18 | 10.4 | |
| Room 4 | Second | Bedroom 4 | 10.89 | 10 |
| Washroom Type | No. of Pieces | Level |
| Washroom Type 1 | 3 | Second |
| Washroom Type 2 | 3 | Second |
| Washroom Type 3 | 3 | Basement |
| Washroom Type 4 | 2 | Main |
| Washroom Type 5 | 0 | |
| Washroom Type 6 | 3 | Second |
| Washroom Type 7 | 3 | Second |
| Washroom Type 8 | 3 | Basement |
| Washroom Type 9 | 2 | Main |
| Washroom Type 10 | 0 |
| Total Area: | 0.00 |
| Approximatly Age: | 6-15 |
| Property Type: | Att/Row/Townhouse |
| Style: | 2-Storey |
| Exterior: | Brick Front |
| Garage Type: | Attached |
| (Parking/)Drive: | Available |
| Drive Parking Spaces: | 2 |
| Park #1 | |
| Parking Type: | Available |
| Park #2 | |
| Parking Type: | Available |
| Pool: | None |
| Approximatly Age: | 6-15 |
| Approximatly Square Footage: | 1500-2000 |
| CAC Included: | N |
| Water Included: | N |
| Cabel TV Included: | N |
| Common Elements Included: | N |
| Heat Included: | N |
| Parking Included: | N |
| Condo Tax Included: | N |
| Building Insurance Included: | N |
| Fireplace/Stove: | N |
| Heat Type: | Forced Air |
| Central Air Conditioning: | Central Air |
| Central Vac: | N |
| Laundry Level: | Syste |
| Ensuite Laundry: | F |
| Sewers: | None |
| Utilities-Cable: | A |
| Utilities-Hydro: | A |
$
%
Years
This calculator is for demonstration purposes only. Always consult a professional
financial advisor before making personal financial decisions.
| Although the information displayed is believed to be accurate, no warranties or representations are made of any kind. |
| RE/MAX HALLMARK REALTY LTD. |
- Listing -1 of 0
|
|

Zannatal Ferdoush
Sales Representative
Dir:
647-528-1201
Bus:
647-528-1201
| Book Showing | Email a Friend |
Jump To:
At a Glance:
| Type: | Freehold - Att/Row/Townhouse |
| Area: | Halton |
| Municipality: | Milton |
| Neighbourhood: | 1032 - FO Ford |
| Style: | 2-Storey |
| Lot Size: | x 87.32(Feet) |
| Approximate Age: | 6-15 |
| Tax: | $3,450.89 |
| Maintenance Fee: | $0 |
| Beds: | 4+2 |
| Baths: | 4 |
| Garage: | 0 |
| Fireplace: | N |
| Air Conditioning: | |
| Pool: | None |
Locatin Map:
Payment Calculator:

Listing added to your favorite list
Looking for resale homes?

By agreeing to Terms of Use, you will have ability to search up to 301451 listings and access to richer information than found on REALTOR.ca through my website.

