$559,900
Available - For Sale
Listing ID: X12084755
6 Ottawa Stre , Stone Mills, K0K 3G0, Lennox & Addingt
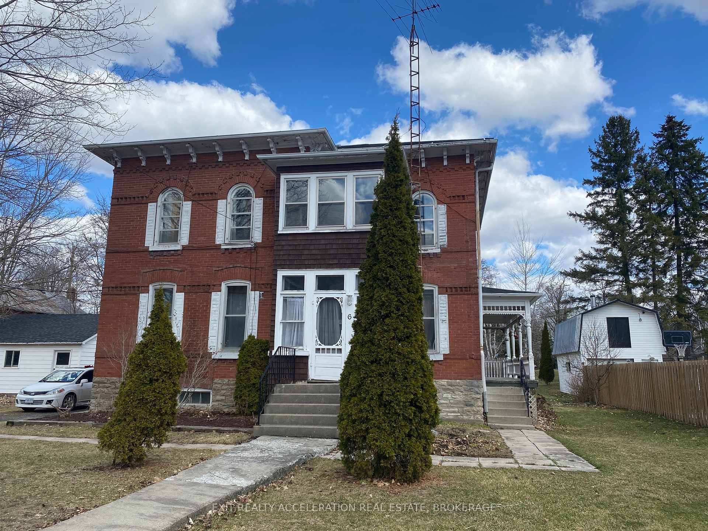
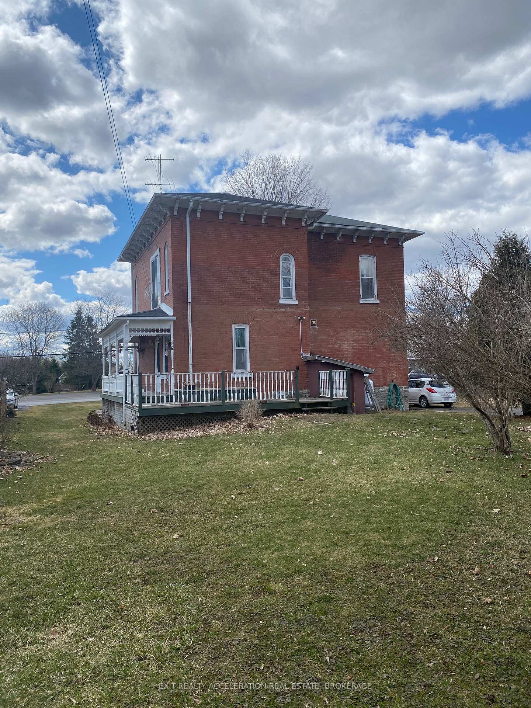
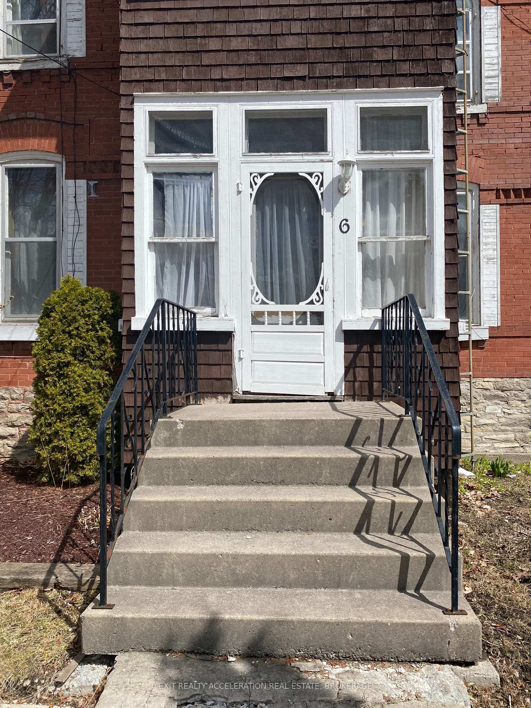
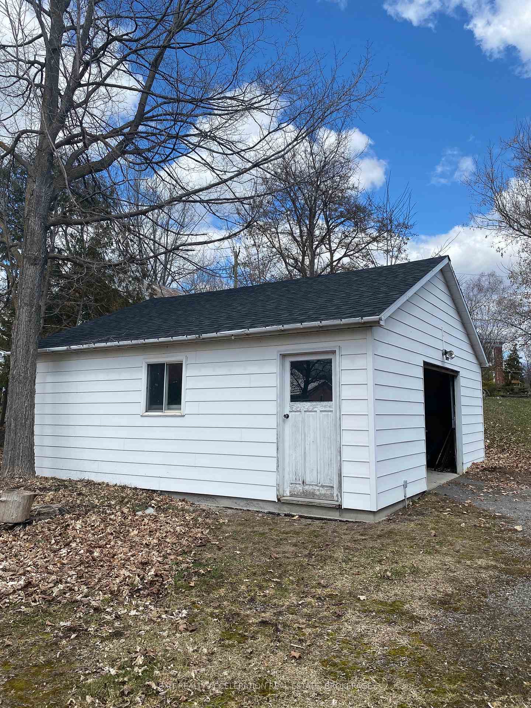
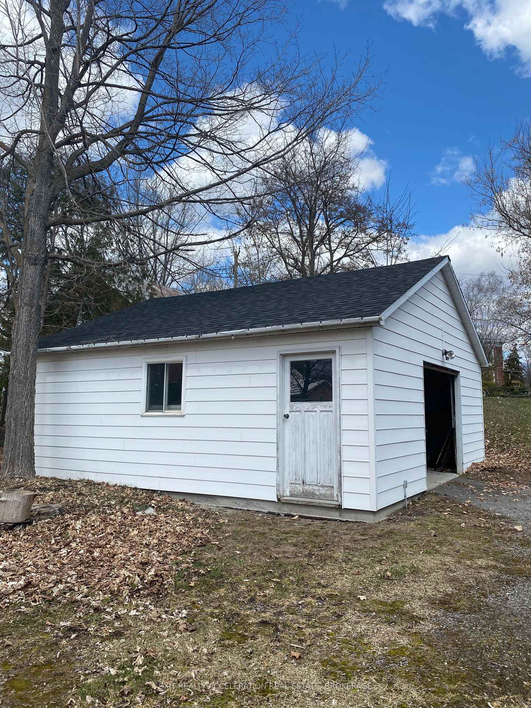
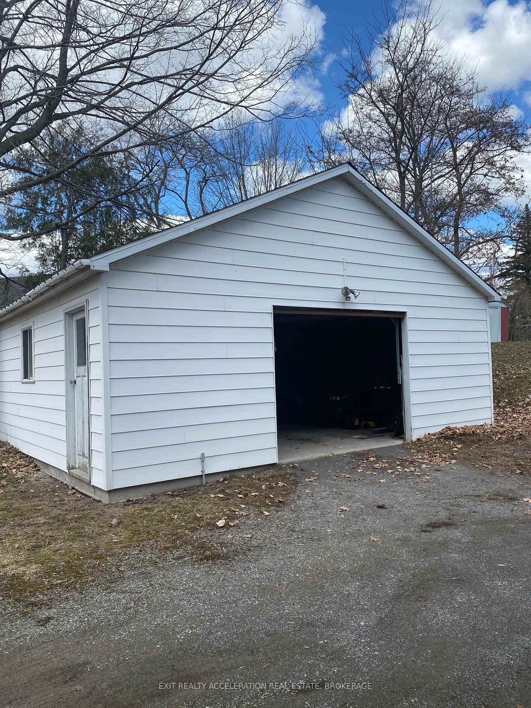
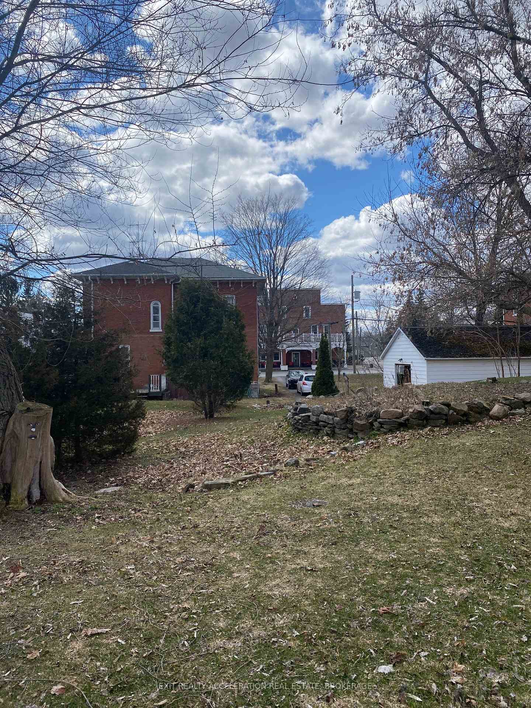
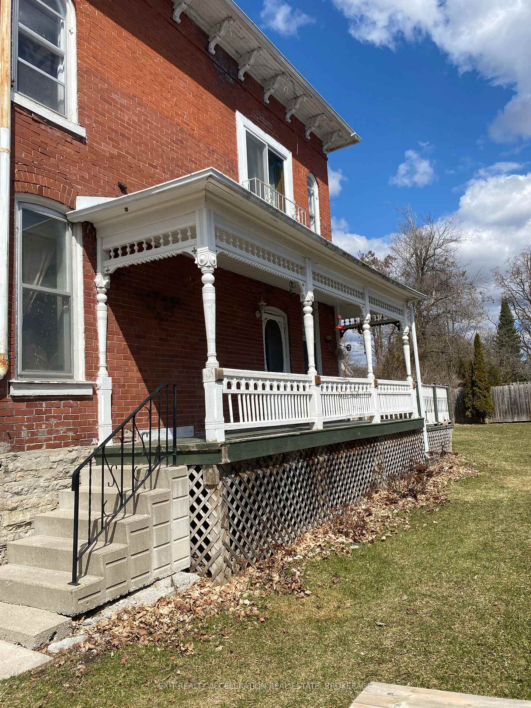
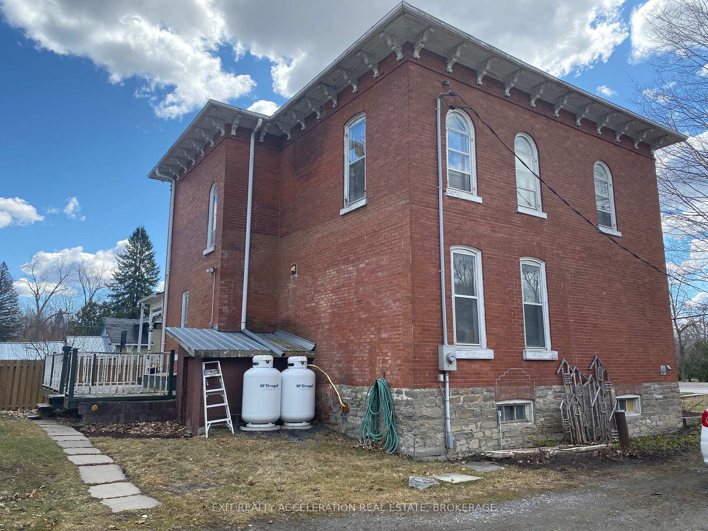
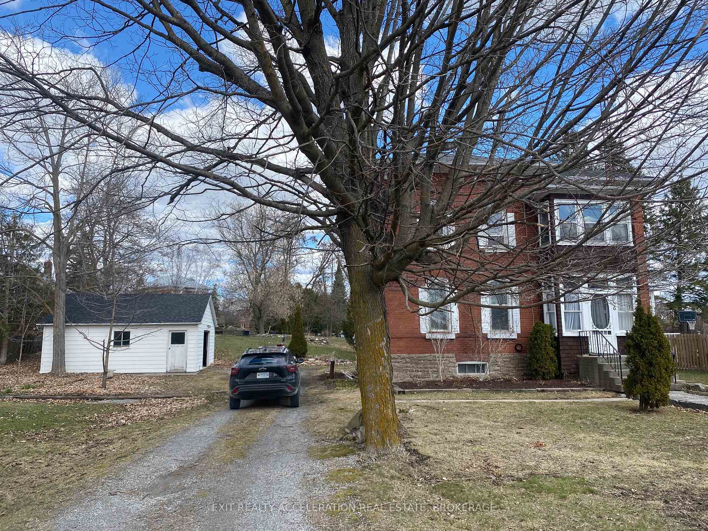










| Looking for room to roam? This Victorian village home has oodles of space both inside and out. Perched on a large lot that extends back to Bridge St, this beauty features expansive rooms with 10 foot ceilings and a ton of character in the original hardwood flooring, trim, doors and pocket doors. 4 bedrooms upstairs and one on the main floor that could be used as a den or office, 3 full bathrooms. Investors take note! There is potential for two separate units upstairs. Detached oversized one car garage completes the package. Property is being sold in as-is condition. |
| Price | $559,900 |
| Taxes: | $2316.00 |
| Occupancy: | Vacant |
| Address: | 6 Ottawa Stre , Stone Mills, K0K 3G0, Lennox & Addingt |
| Acreage: | .50-1.99 |
| Directions/Cross Streets: | Concession St S |
| Rooms: | 14 |
| Rooms +: | 0 |
| Bedrooms: | 5 |
| Bedrooms +: | 0 |
| Family Room: | T |
| Basement: | Full, Unfinished |
| Level/Floor | Room | Length(ft) | Width(ft) | Descriptions | |
| Room 1 | Main | Kitchen | 13.91 | 14.89 | |
| Room 2 | Main | Living Ro | 17.12 | 12.99 | |
| Room 3 | Main | Dining Ro | 13.97 | 9.71 | |
| Room 4 | Main | Bathroom | 5.02 | 8.59 | 4 Pc Bath |
| Room 5 | Main | Den | 7.51 | 9.28 | |
| Room 6 | Second | Primary B | 7.81 | 10.17 | |
| Room 7 | Second | Bedroom 2 | 7.22 | 9.41 | |
| Room 8 | Second | Kitchen | 7.71 | 5.22 | |
| Room 9 | Second | Bathroom | 7.9 | 4.89 | 3 Pc Bath |
| Room 10 | Second | Bedroom 3 | 8.95 | 12.5 | |
| Room 11 | Second | Bedroom 4 | 12.6 | 8.89 | |
| Room 12 | Second | Bathroom | 6.99 | 8.89 | 4 Pc Bath |
| Room 13 | Second | Sunroom | 7.51 | 8.59 |
| Washroom Type | No. of Pieces | Level |
| Washroom Type 1 | 4 | Main |
| Washroom Type 2 | 4 | Second |
| Washroom Type 3 | 3 | Second |
| Washroom Type 4 | 0 | |
| Washroom Type 5 | 0 |
| Total Area: | 0.00 |
| Property Type: | Detached |
| Style: | 2-Storey |
| Exterior: | Brick |
| Garage Type: | Detached |
| (Parking/)Drive: | Private |
| Drive Parking Spaces: | 4 |
| Park #1 | |
| Parking Type: | Private |
| Park #2 | |
| Parking Type: | Private |
| Pool: | None |
| Other Structures: | Garden Shed |
| Approximatly Square Footage: | 2000-2500 |
| CAC Included: | N |
| Water Included: | N |
| Cabel TV Included: | N |
| Common Elements Included: | N |
| Heat Included: | N |
| Parking Included: | N |
| Condo Tax Included: | N |
| Building Insurance Included: | N |
| Fireplace/Stove: | N |
| Heat Type: | Forced Air |
| Central Air Conditioning: | None |
| Central Vac: | N |
| Laundry Level: | Syste |
| Ensuite Laundry: | F |
| Sewers: | Septic |
| Water: | Drilled W |
| Water Supply Types: | Drilled Well |
$
%
Years
This calculator is for demonstration purposes only. Always consult a professional
financial advisor before making personal financial decisions.
| Although the information displayed is believed to be accurate, no warranties or representations are made of any kind. |
| EXIT REALTY ACCELERATION REAL ESTATE, BROKERAGE |
- Listing -1 of 0
|
|

Zannatal Ferdoush
Sales Representative
Dir:
647-528-1201
Bus:
647-528-1201
| Book Showing | Email a Friend |
Jump To:
At a Glance:
| Type: | Freehold - Detached |
| Area: | Lennox & Addington |
| Municipality: | Stone Mills |
| Neighbourhood: | 63 - Stone Mills |
| Style: | 2-Storey |
| Lot Size: | x 302.20(Feet) |
| Approximate Age: | |
| Tax: | $2,316 |
| Maintenance Fee: | $0 |
| Beds: | 5 |
| Baths: | 3 |
| Garage: | 0 |
| Fireplace: | N |
| Air Conditioning: | |
| Pool: | None |
Locatin Map:
Payment Calculator:

Listing added to your favorite list
Looking for resale homes?

By agreeing to Terms of Use, you will have ability to search up to 301451 listings and access to richer information than found on REALTOR.ca through my website.

