$2,800
Available - For Rent
Listing ID: W12084812
3253 Ibbetson Cres , Mississauga, L5C 1Z1, Peel
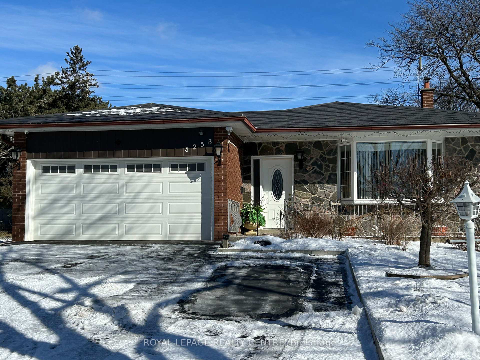
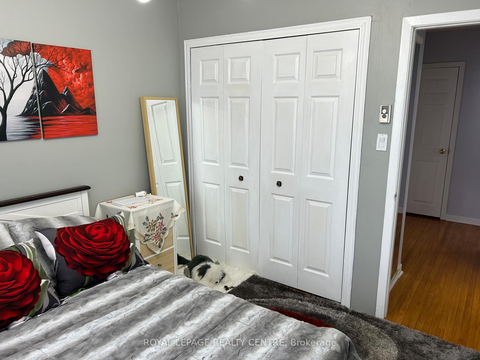
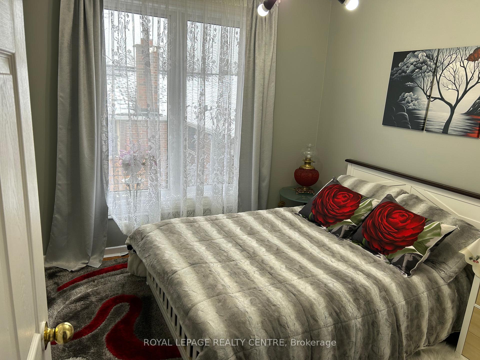
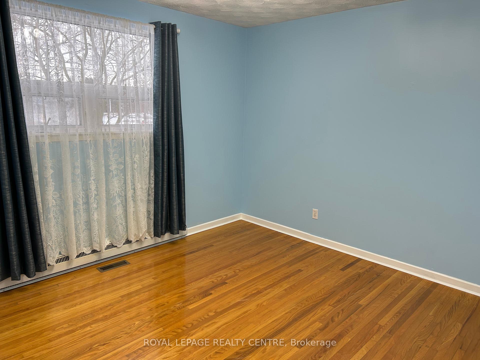
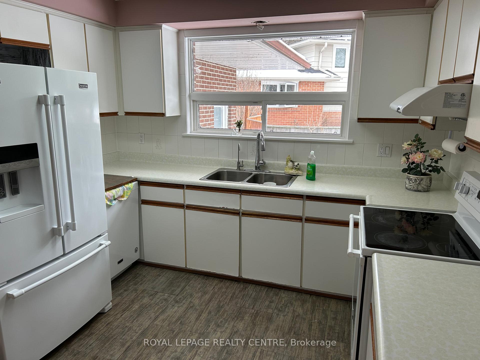
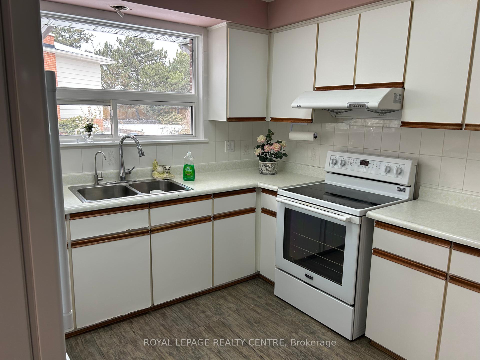
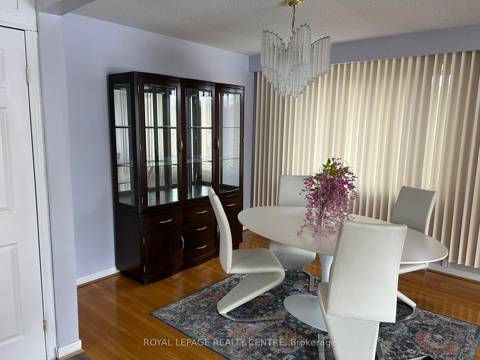
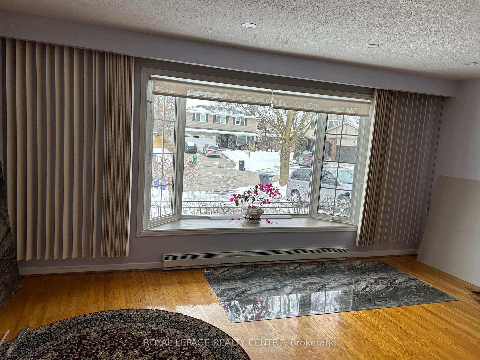
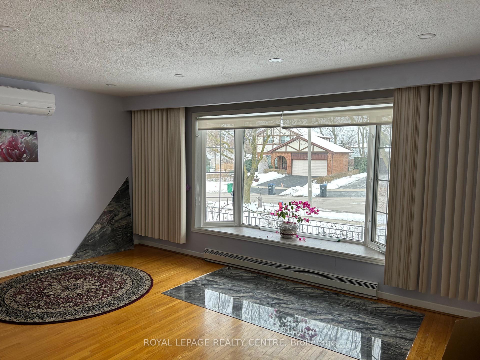
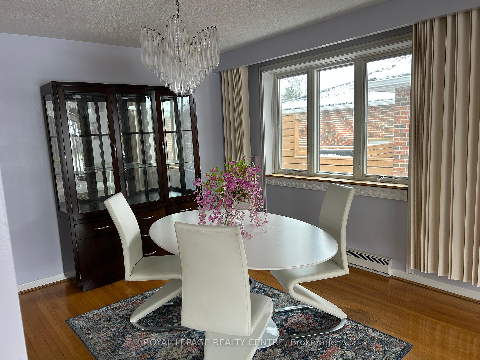
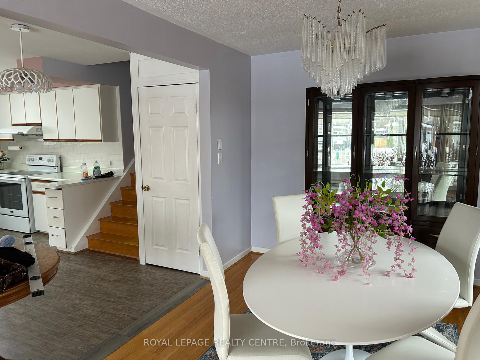
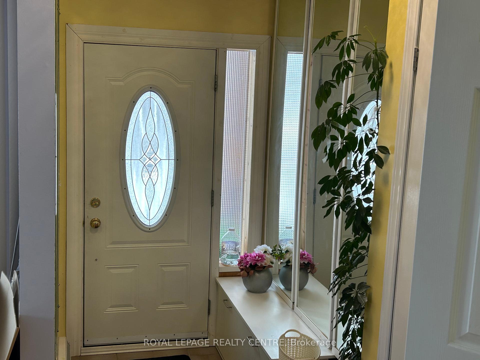
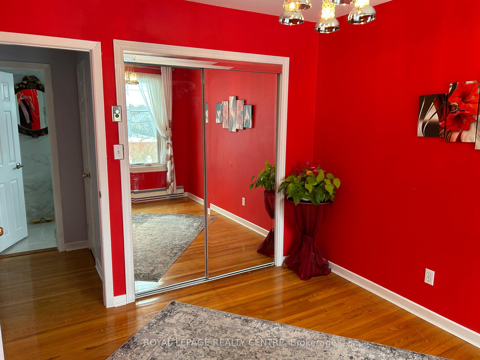
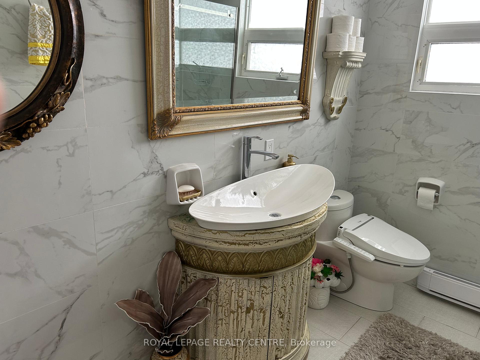
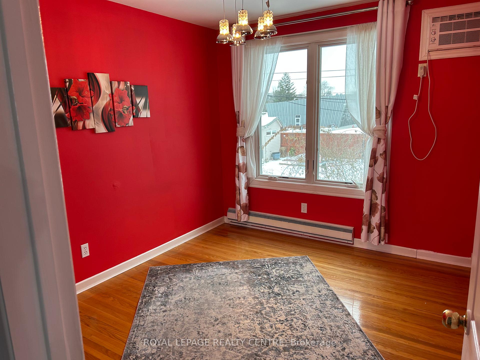
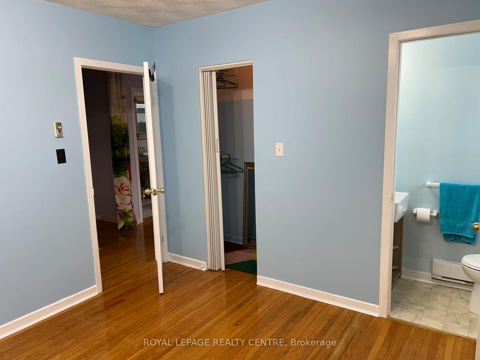
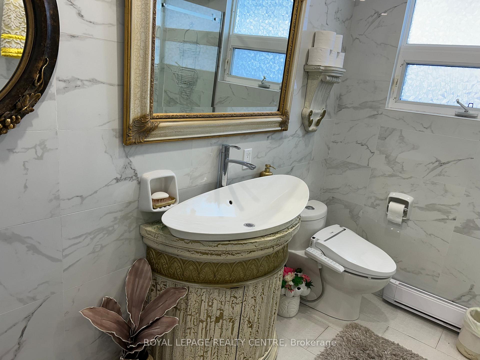
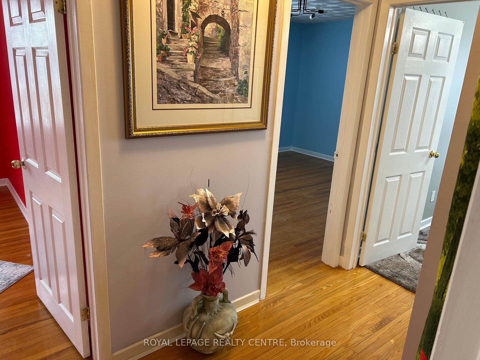
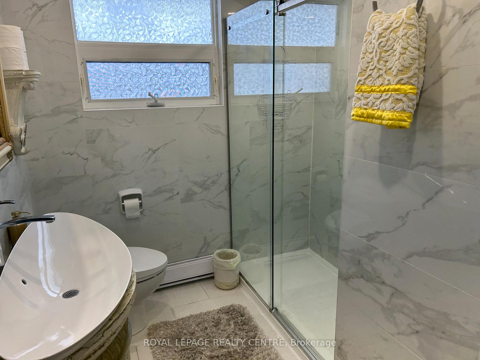
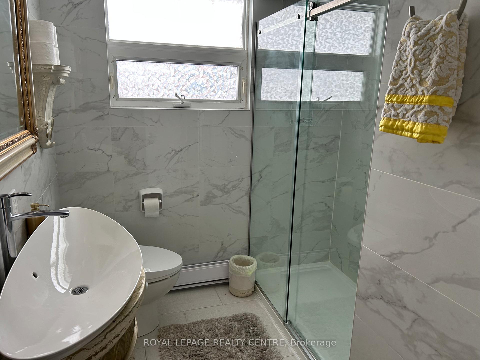




















| Spacious 3 Bedroom Detached Home With 2 Bathrooms, And Separate Laundry Facilities. Large Main Floor With Kitchen, And Large Living And Dining Rooms. Parking Spots In Driveway To Be Negotiated. Across The Street From Woodlands School And Medical Centre. One Block From Bus Stop. Short Walk To Westdale Mall, Parks, River, ETC. Close To Erindale GO, Square One, Highways, ETC. Great Property For Family NOTE: Tenant To Pay 50-60% Of All Utilities Dependent on Total Number of Tenants (Approx. $400/Month Is The Tenants Portion Of The Utilities). Note: Landlord Lives in Basement Temporarily. |
| Price | $2,800 |
| Taxes: | $0.00 |
| Occupancy: | Owner |
| Address: | 3253 Ibbetson Cres , Mississauga, L5C 1Z1, Peel |
| Directions/Cross Streets: | Erindale Station Road / McBride Ave |
| Rooms: | 6 |
| Bedrooms: | 3 |
| Bedrooms +: | 0 |
| Family Room: | F |
| Basement: | None |
| Furnished: | Unfu |
| Level/Floor | Room | Length(ft) | Width(ft) | Descriptions | |
| Room 1 | Main | Living Ro | 16.73 | 11.48 | Hardwood Floor, Picture Window, Combined w/Dining |
| Room 2 | Main | Dining Ro | 11.15 | 10.17 | Hardwood Floor, Combined w/Living, Casement Windows |
| Room 3 | Main | Kitchen | 17.06 | 10.82 | Laminate, Eat-in Kitchen, Picture Window |
| Room 4 | Upper | Primary B | 13.28 | 11.15 | Hardwood Floor, Walk-In Closet(s), 2 Pc Ensuite |
| Room 5 | Upper | Bedroom 3 | 9.84 | 9.18 | Hardwood Floor, Walk-In Closet(s), Casement Windows |
| Room 6 | Upper | Bedroom 2 | 11.15 | 9.77 | Hardwood Floor, Closet, Casement Windows |
| Room 7 | Upper | Bathroom | 5.25 | 2.46 | 2 Pc Bath, Ceramic Floor, Ceramic Backsplash |
| Room 8 | Upper | Bathroom | 10 | 5.58 | 3 Pc Bath, Ceramic Floor, Window |
| Room 9 | Main | Laundry | 3.28 | 3.28 |
| Washroom Type | No. of Pieces | Level |
| Washroom Type 1 | 3 | Upper |
| Washroom Type 2 | 2 | Upper |
| Washroom Type 3 | 0 | |
| Washroom Type 4 | 0 | |
| Washroom Type 5 | 0 | |
| Washroom Type 6 | 3 | Upper |
| Washroom Type 7 | 2 | Upper |
| Washroom Type 8 | 0 | |
| Washroom Type 9 | 0 | |
| Washroom Type 10 | 0 |
| Total Area: | 0.00 |
| Property Type: | Detached |
| Style: | Backsplit 4 |
| Exterior: | Brick |
| Garage Type: | Attached |
| (Parking/)Drive: | Private |
| Drive Parking Spaces: | 1 |
| Park #1 | |
| Parking Type: | Private |
| Park #2 | |
| Parking Type: | Private |
| Pool: | None |
| Laundry Access: | Laundry Close |
| Property Features: | Library, Golf |
| CAC Included: | N |
| Water Included: | N |
| Cabel TV Included: | N |
| Common Elements Included: | N |
| Heat Included: | N |
| Parking Included: | Y |
| Condo Tax Included: | N |
| Building Insurance Included: | N |
| Fireplace/Stove: | N |
| Heat Type: | Baseboard |
| Central Air Conditioning: | Wall Unit(s |
| Central Vac: | N |
| Laundry Level: | Syste |
| Ensuite Laundry: | F |
| Sewers: | Sewer |
| Although the information displayed is believed to be accurate, no warranties or representations are made of any kind. |
| ROYAL LEPAGE REALTY CENTRE |
- Listing -1 of 0
|
|

Zannatal Ferdoush
Sales Representative
Dir:
647-528-1201
Bus:
647-528-1201
| Book Showing | Email a Friend |
Jump To:
At a Glance:
| Type: | Freehold - Detached |
| Area: | Peel |
| Municipality: | Mississauga |
| Neighbourhood: | Erindale |
| Style: | Backsplit 4 |
| Lot Size: | x 0.00() |
| Approximate Age: | |
| Tax: | $0 |
| Maintenance Fee: | $0 |
| Beds: | 3 |
| Baths: | 2 |
| Garage: | 0 |
| Fireplace: | N |
| Air Conditioning: | |
| Pool: | None |
Locatin Map:

Listing added to your favorite list
Looking for resale homes?

By agreeing to Terms of Use, you will have ability to search up to 302045 listings and access to richer information than found on REALTOR.ca through my website.

