$1,350,000
Available - For Sale
Listing ID: W12084766
1474 Prince John Circ , Oakville, L6J 5S8, Halton
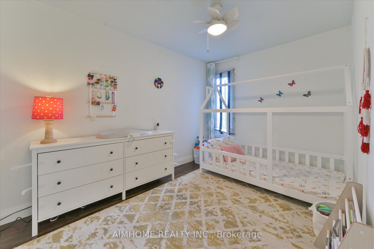
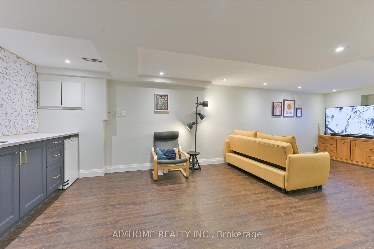
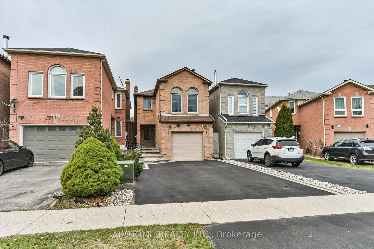
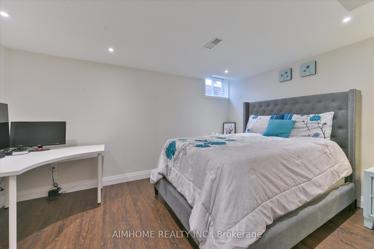
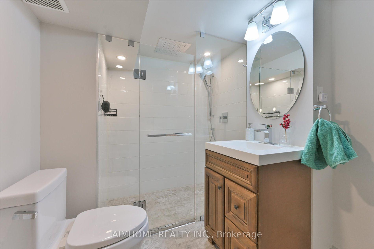
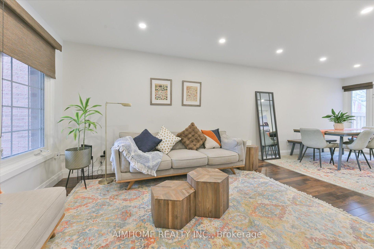


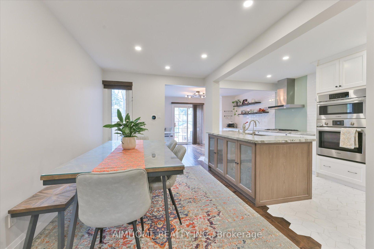
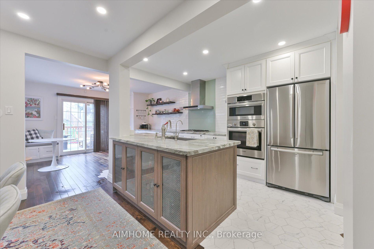
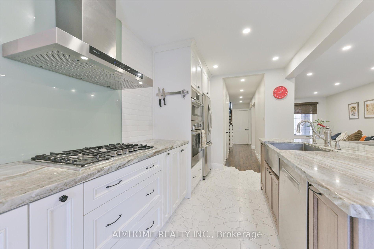
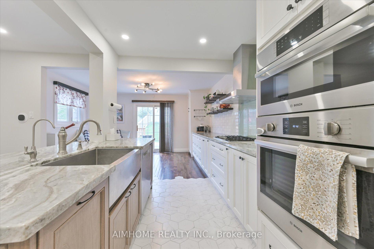
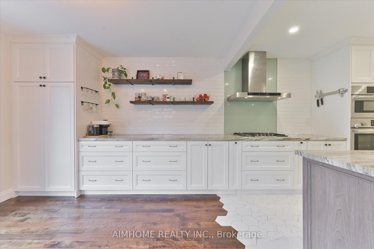
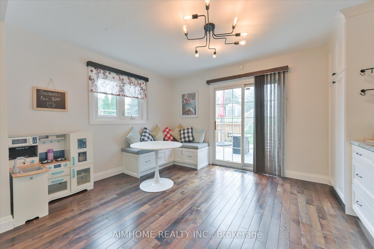
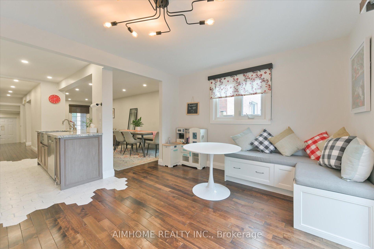
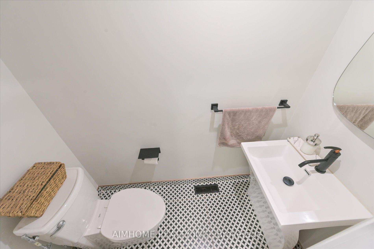
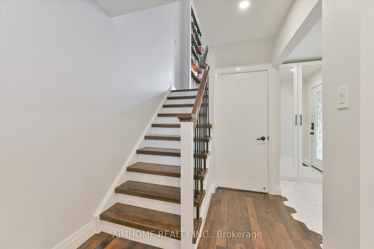

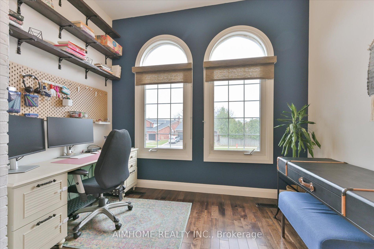
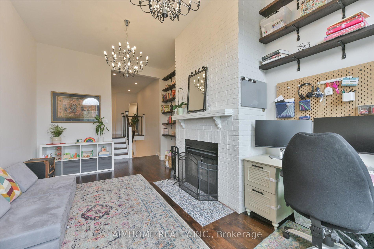

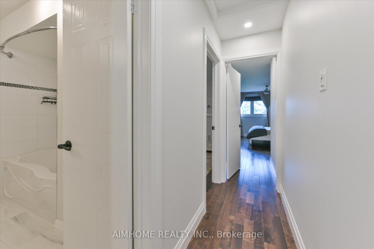
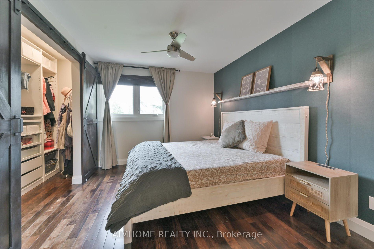
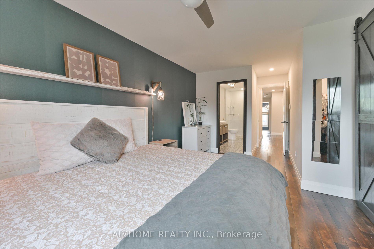
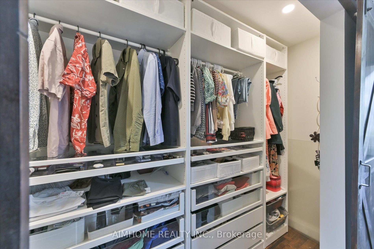
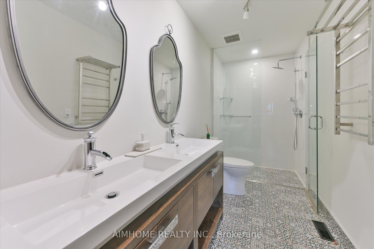
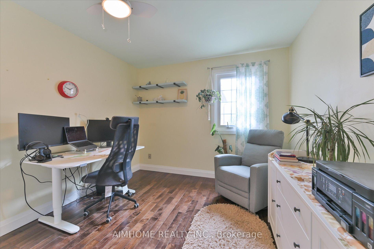
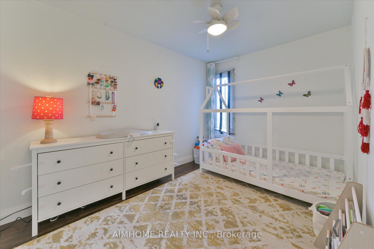
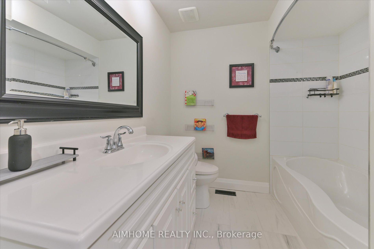
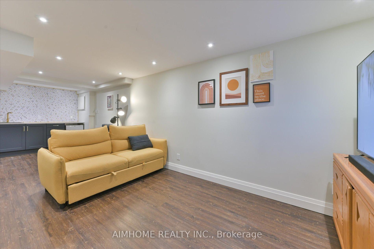
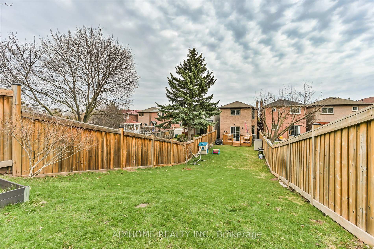
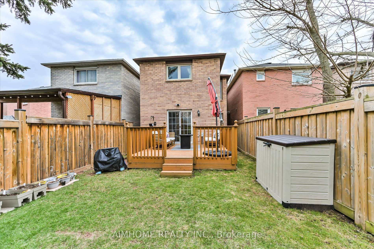
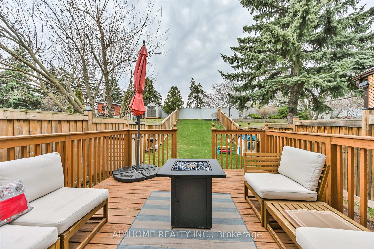
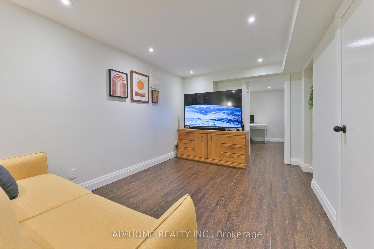
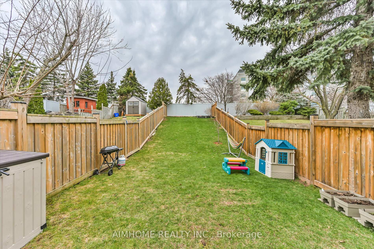
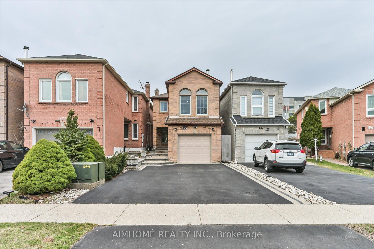
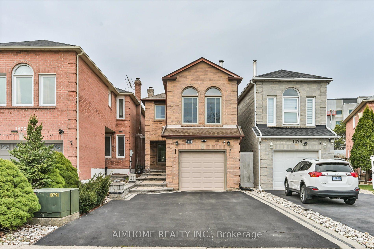
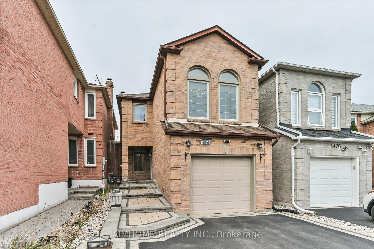
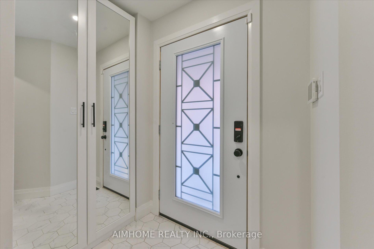
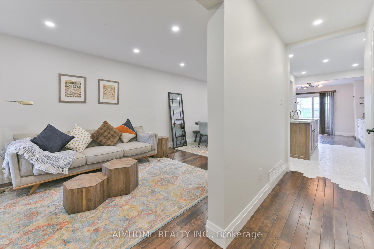
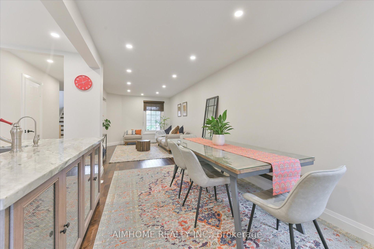









































| Modern farmhouse interior design/build 2-storey home with 3+1 bedrooms and 3+1 bathrooms in a top-ranked school district (OT). Quick access to QEW, 407, 401, and Clarkson GO. Showcasing a stunning open-concept kitchen at the heart of the main floor, and a bright, versatile family room with fireplace and designer chandeliers, perfect as a study, lounge, or playroom. Features a finished basement with wet bar (potential rental opportunity), a large entertainment room, an extra bedroom/office, and a luxurious bathroom with sauna rough-in and walk-in rain-head showers. Maple hardwood flooring and stylish tiles throughout the house. Situated on a beautifully landscaped large lot with a raked fence (2020), interlock stone, deck, and outdoor lighting. Finished garage includes epoxy flooring, drywalled walls, pot lights, and backyard access. Additional upgrades include custom blinds, premium faucets, central vacuum, a new custom coat closet, and a full set of stainless-steel appliances cooktop, built-in dishwasher, microwave, oven, fridge, washer & dryer. Major updates include heat pump and central air furnace (2024), central humidifier (2024), tankless water heater (2022), water softener & RO purifier (2022), attic & garage insulation (2022), along with updated windows and roof (2009/2021). This Turnkey property is a must-see in one of Oakville's most desirable family-friendly neighborhoods. Don't miss this opportunity! |
| Price | $1,350,000 |
| Taxes: | $4703.29 |
| Occupancy: | Owner |
| Address: | 1474 Prince John Circ , Oakville, L6J 5S8, Halton |
| Directions/Cross Streets: | Qew/Winston Churchill/Kingsway |
| Rooms: | 8 |
| Bedrooms: | 3 |
| Bedrooms +: | 1 |
| Family Room: | T |
| Basement: | Finished |
| Washroom Type | No. of Pieces | Level |
| Washroom Type 1 | 4 | Upper |
| Washroom Type 2 | 2 | Main |
| Washroom Type 3 | 4 | Basement |
| Washroom Type 4 | 0 | |
| Washroom Type 5 | 0 |
| Total Area: | 0.00 |
| Property Type: | Link |
| Style: | 2-Storey |
| Exterior: | Brick |
| Garage Type: | Attached |
| Drive Parking Spaces: | 4 |
| Pool: | None |
| Approximatly Square Footage: | 1500-2000 |
| CAC Included: | N |
| Water Included: | N |
| Cabel TV Included: | N |
| Common Elements Included: | N |
| Heat Included: | N |
| Parking Included: | N |
| Condo Tax Included: | N |
| Building Insurance Included: | N |
| Fireplace/Stove: | N |
| Heat Type: | Forced Air |
| Central Air Conditioning: | Central Air |
| Central Vac: | N |
| Laundry Level: | Syste |
| Ensuite Laundry: | F |
| Sewers: | Sewer |
$
%
Years
This calculator is for demonstration purposes only. Always consult a professional
financial advisor before making personal financial decisions.
| Although the information displayed is believed to be accurate, no warranties or representations are made of any kind. |
| AIMHOME REALTY INC. |
- Listing -1 of 0
|
|

Zannatal Ferdoush
Sales Representative
Dir:
647-528-1201
Bus:
647-528-1201
| Book Showing | Email a Friend |
Jump To:
At a Glance:
| Type: | Freehold - Link |
| Area: | Halton |
| Municipality: | Oakville |
| Neighbourhood: | 1004 - CV Clearview |
| Style: | 2-Storey |
| Lot Size: | x 188.08(Feet) |
| Approximate Age: | |
| Tax: | $4,703.29 |
| Maintenance Fee: | $0 |
| Beds: | 3+1 |
| Baths: | 4 |
| Garage: | 0 |
| Fireplace: | N |
| Air Conditioning: | |
| Pool: | None |
Locatin Map:
Payment Calculator:

Listing added to your favorite list
Looking for resale homes?

By agreeing to Terms of Use, you will have ability to search up to 301451 listings and access to richer information than found on REALTOR.ca through my website.

