$1,800
Available - For Rent
Listing ID: W12084823
2143 Dundas Stre West , Toronto, M6P 1X3, Toronto
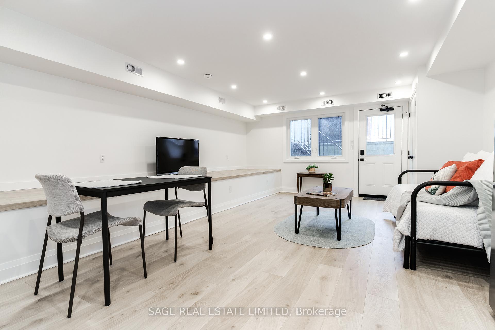
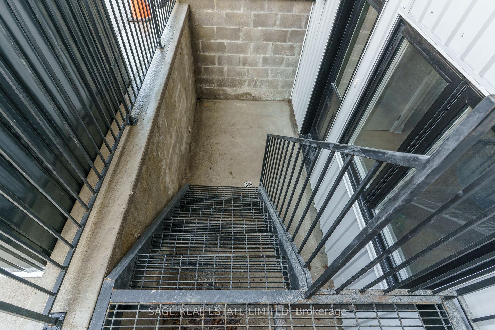
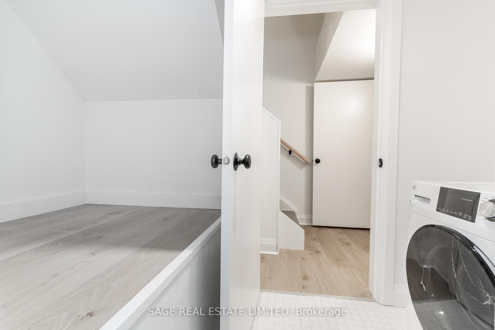
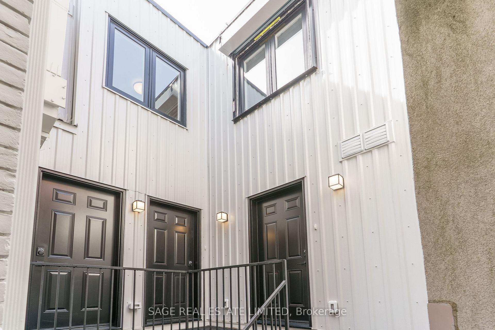
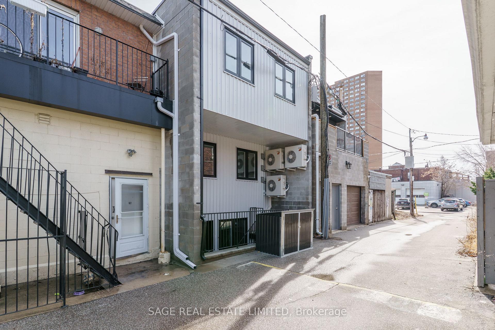
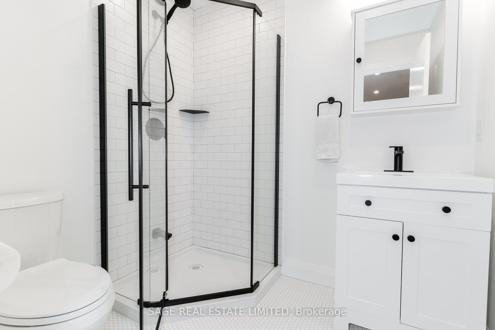
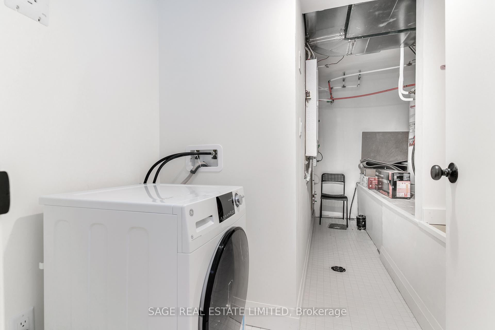
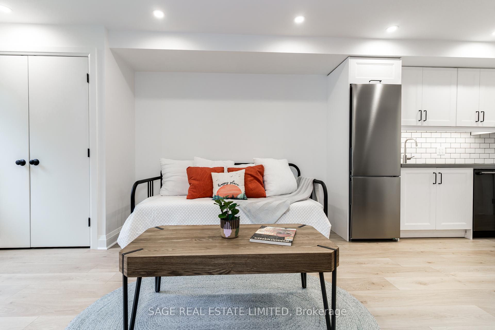
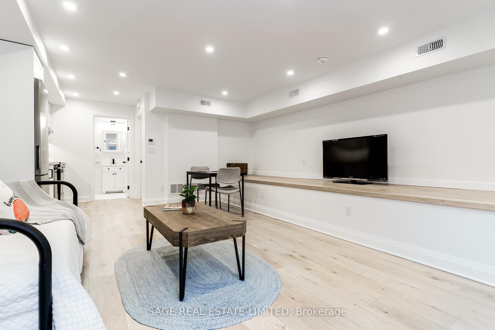
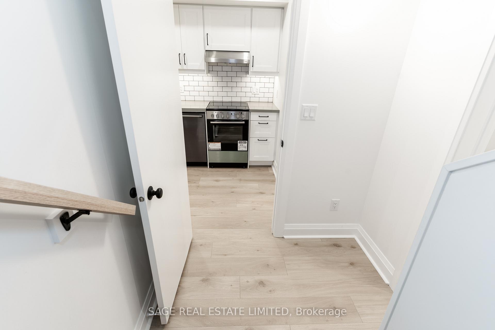
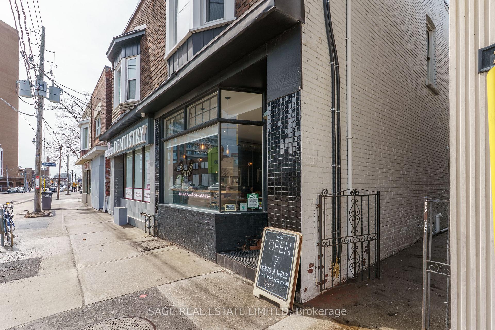
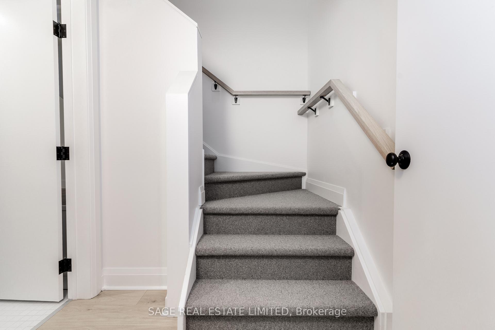
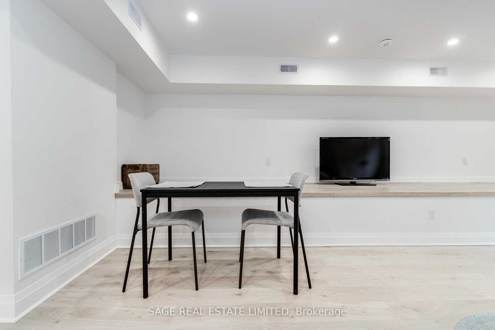
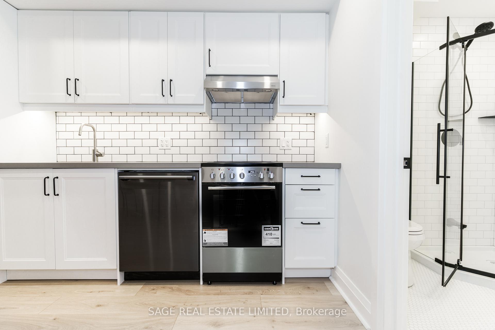
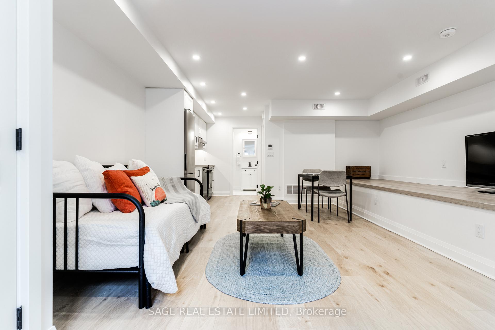

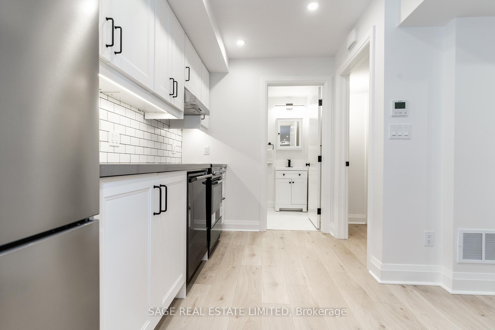
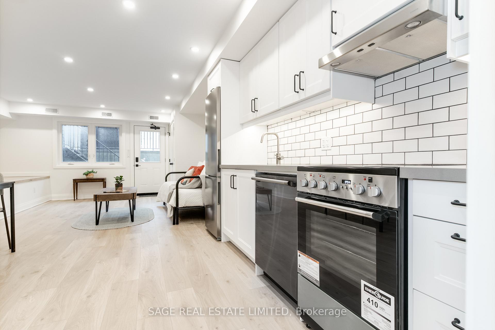
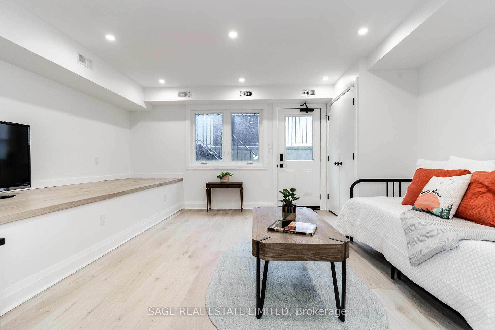
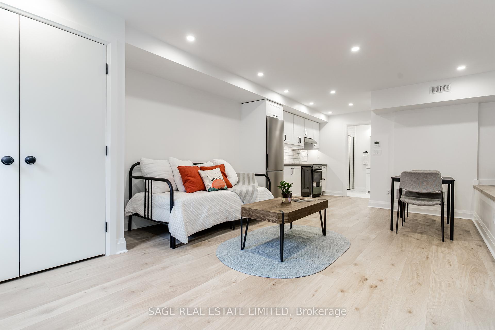
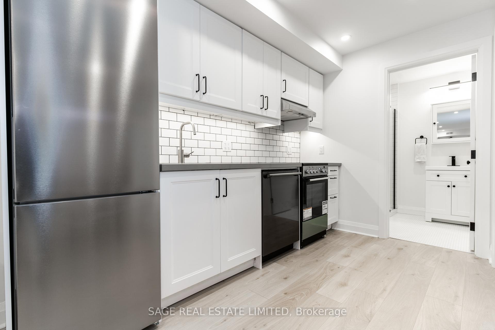
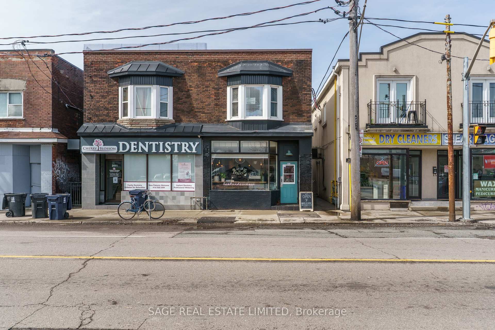
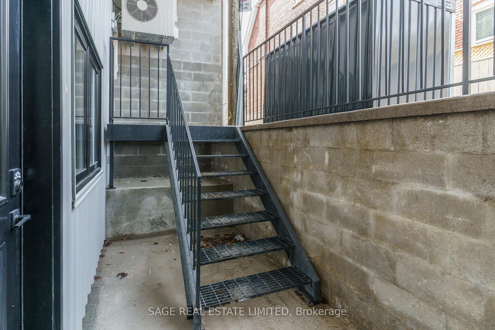























| Set in Torontos South Junction, this spacious basement studio at 2413 Dundas Street West offers comfort, privacy, and convenience. It features a private entrance from the alley and a cozy outdoor seating area, offering a relaxed sense of privacy while keeping you connected to everything the neighbourhood offers. The sizeable open-concept layout is airy and welcoming, finished with modern touches throughout. The sleek and functional kitchen features stainless steel appliances, a subway tile backsplash, and crisp cabinetry. The bathroom is dialled in, too, with matte black fixtures and a walk-in tiled shower, and in-unit laundry is included for total convenience. Steps to Dundas West TTC, Bloor GO, and the UP Express make commuting easy. Grocery runs are a breeze with FreshCo right across the street, and Roncesvalles Village and The Junction are just a short walk, as are local coffee spots, shops, and restaurants. High Park is also nearby if you want a breath of fresh air. The tenant covers hydro and internet. No parking included. This studio is perfect for someone looking for a private, modern space with a chill vibe in a prime location. |
| Price | $1,800 |
| Taxes: | $0.00 |
| Occupancy: | Vacant |
| Address: | 2143 Dundas Stre West , Toronto, M6P 1X3, Toronto |
| Directions/Cross Streets: | Dundas St. West & Bloor St. West |
| Rooms: | 2 |
| Bedrooms: | 0 |
| Bedrooms +: | 0 |
| Family Room: | F |
| Basement: | None |
| Furnished: | Unfu |
| Level/Floor | Room | Length(ft) | Width(ft) | Descriptions | |
| Room 1 | Flat | Living Ro | 13.94 | 12.76 | Open Concept, Hardwood Floor, Large Window |
| Room 2 | Flat | Kitchen | 10.76 | 6.99 | Open Concept, Stainless Steel Appl, Hardwood Floor |
| Room 3 | Flat | Bathroom | 6.99 | 5.84 | 3 Pc Bath, Tile Floor |
| Washroom Type | No. of Pieces | Level |
| Washroom Type 1 | 3 | Flat |
| Washroom Type 2 | 0 | |
| Washroom Type 3 | 0 | |
| Washroom Type 4 | 0 | |
| Washroom Type 5 | 0 |
| Total Area: | 0.00 |
| Approximatly Age: | 0-5 |
| Property Type: | Store W Apt/Office |
| Style: | Apartment |
| Exterior: | Metal/Steel Sidi |
| Garage Type: | None |
| (Parking/)Drive: | None |
| Drive Parking Spaces: | 0 |
| Park #1 | |
| Parking Type: | None |
| Park #2 | |
| Parking Type: | None |
| Pool: | None |
| Laundry Access: | In-Suite Laun |
| Approximatly Age: | 0-5 |
| Approximatly Square Footage: | 700-1100 |
| CAC Included: | N |
| Water Included: | Y |
| Cabel TV Included: | N |
| Common Elements Included: | N |
| Heat Included: | Y |
| Parking Included: | N |
| Condo Tax Included: | N |
| Building Insurance Included: | N |
| Fireplace/Stove: | N |
| Heat Type: | Forced Air |
| Central Air Conditioning: | Central Air |
| Central Vac: | N |
| Laundry Level: | Syste |
| Ensuite Laundry: | F |
| Sewers: | Sewer |
| Although the information displayed is believed to be accurate, no warranties or representations are made of any kind. |
| SAGE REAL ESTATE LIMITED |
- Listing -1 of 0
|
|

Zannatal Ferdoush
Sales Representative
Dir:
647-528-1201
Bus:
647-528-1201
| Book Showing | Email a Friend |
Jump To:
At a Glance:
| Type: | Freehold - Store W Apt/Office |
| Area: | Toronto |
| Municipality: | Toronto W02 |
| Neighbourhood: | High Park North |
| Style: | Apartment |
| Lot Size: | x 0.00() |
| Approximate Age: | 0-5 |
| Tax: | $0 |
| Maintenance Fee: | $0 |
| Beds: | 0 |
| Baths: | 1 |
| Garage: | 0 |
| Fireplace: | N |
| Air Conditioning: | |
| Pool: | None |
Locatin Map:

Listing added to your favorite list
Looking for resale homes?

By agreeing to Terms of Use, you will have ability to search up to 301451 listings and access to richer information than found on REALTOR.ca through my website.

