$650,000
Available - For Sale
Listing ID: W12084656
3339 Council Ring Road , Mississauga, L5L 2A9, Peel
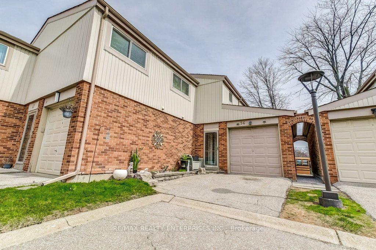
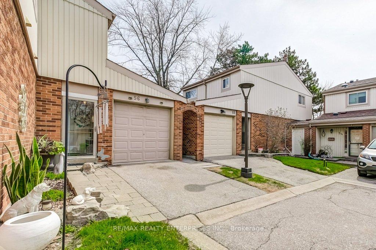
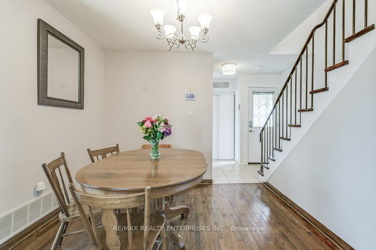
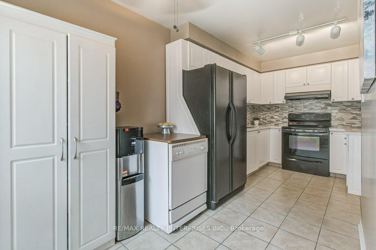
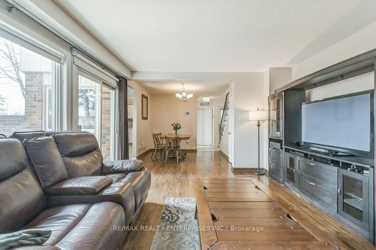
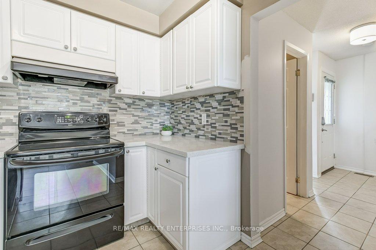
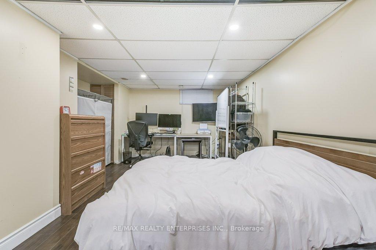

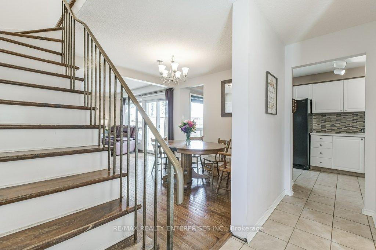

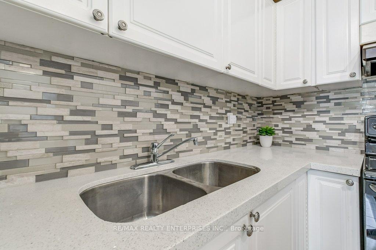
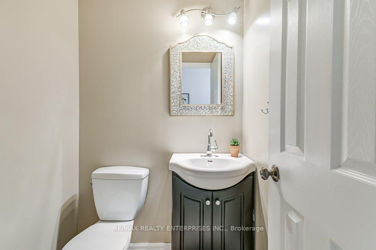
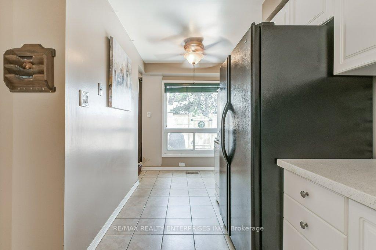
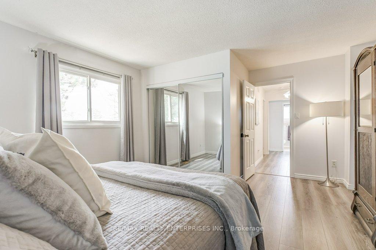
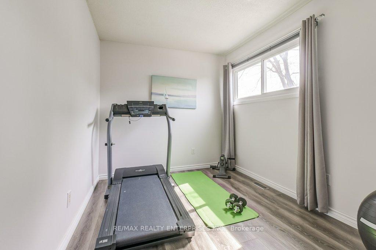
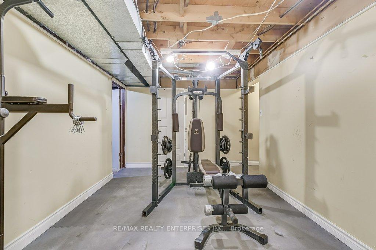
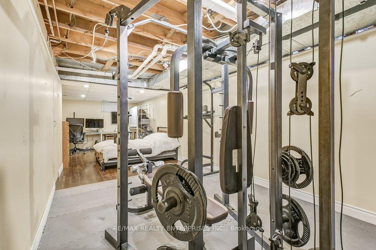
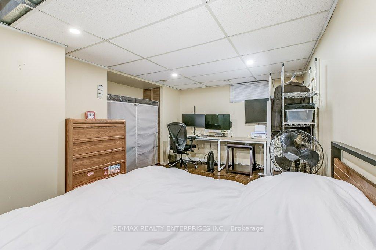
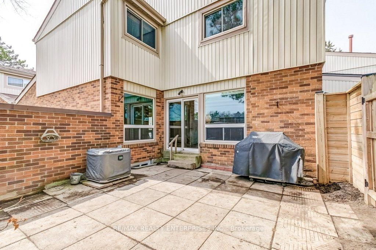
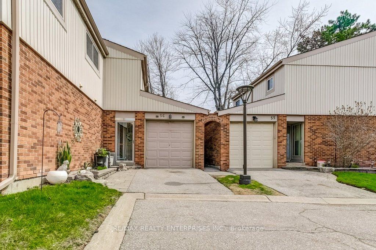
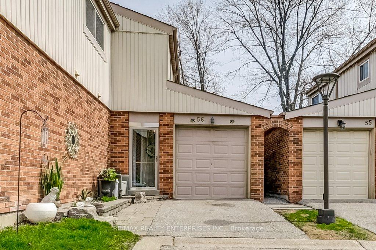
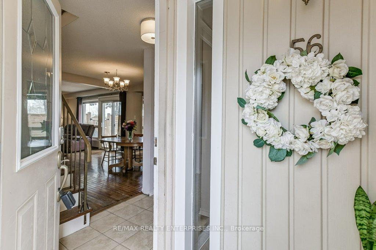
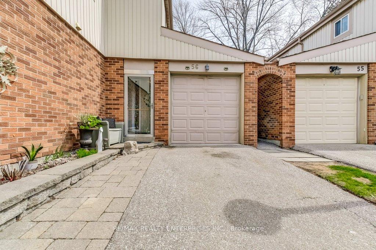
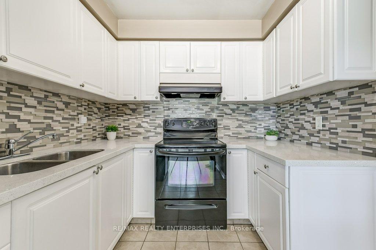
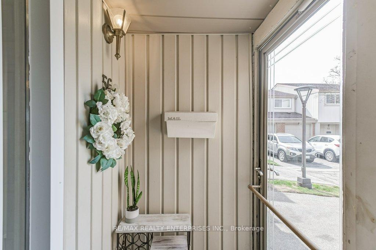
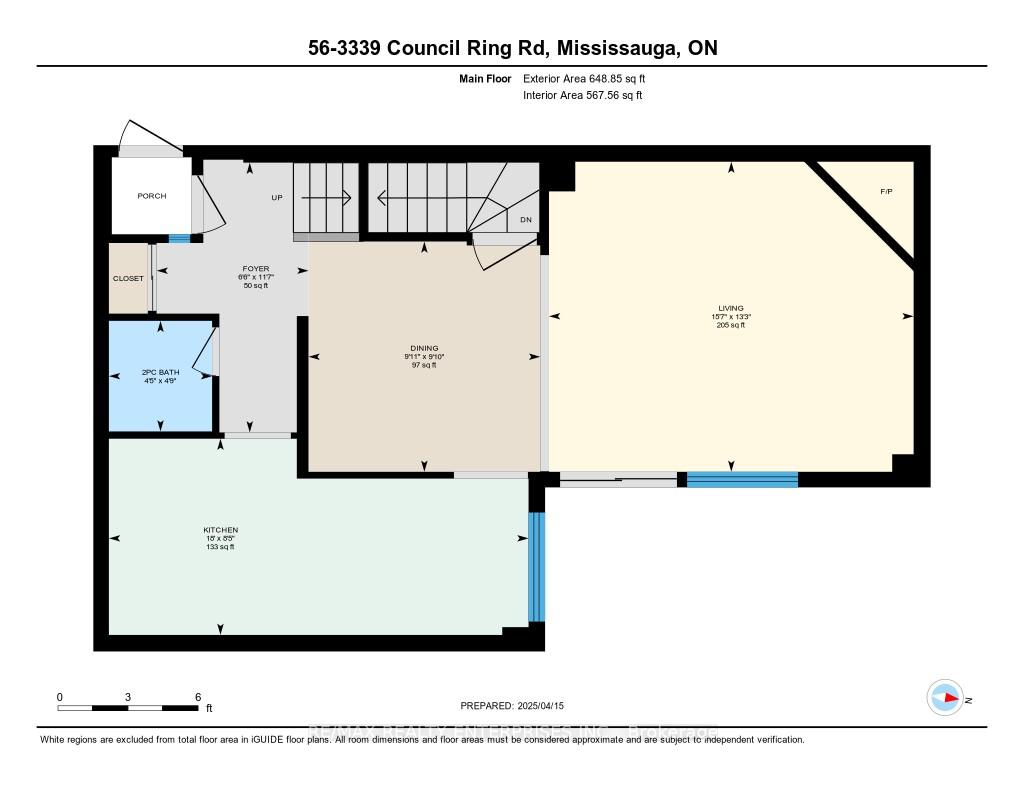
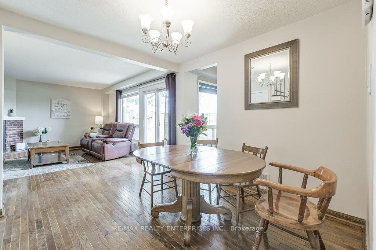
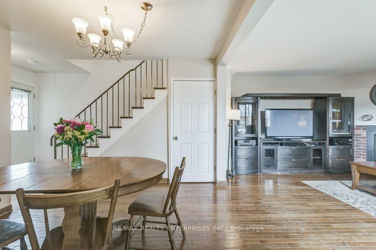
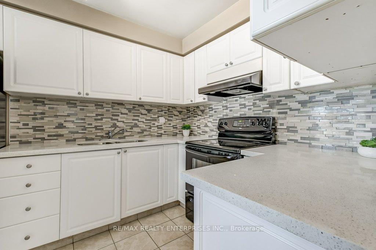
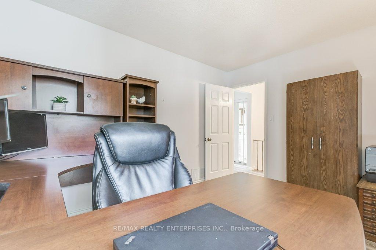
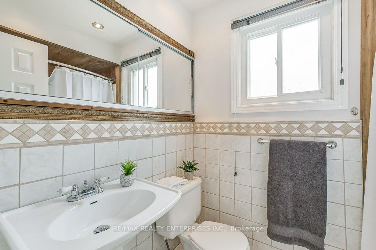
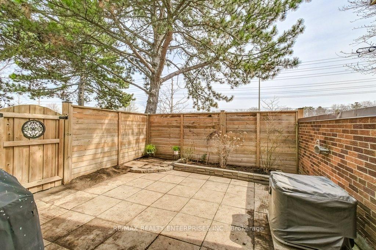
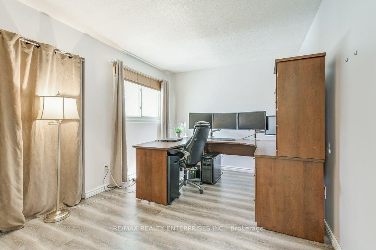
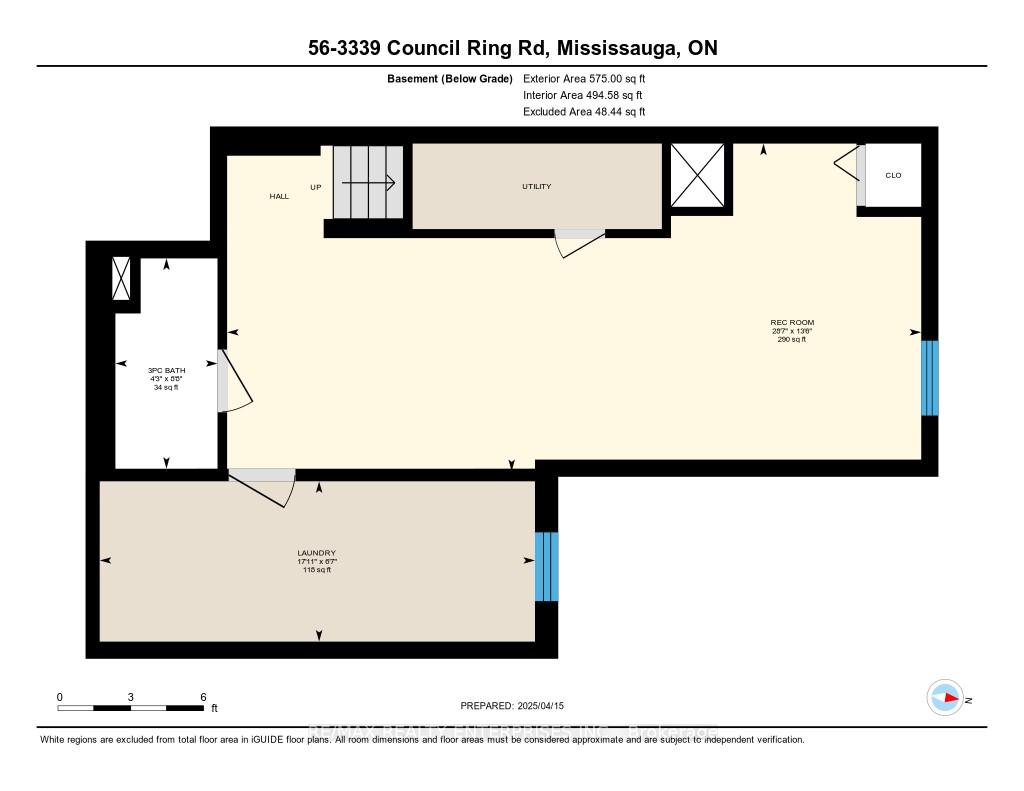
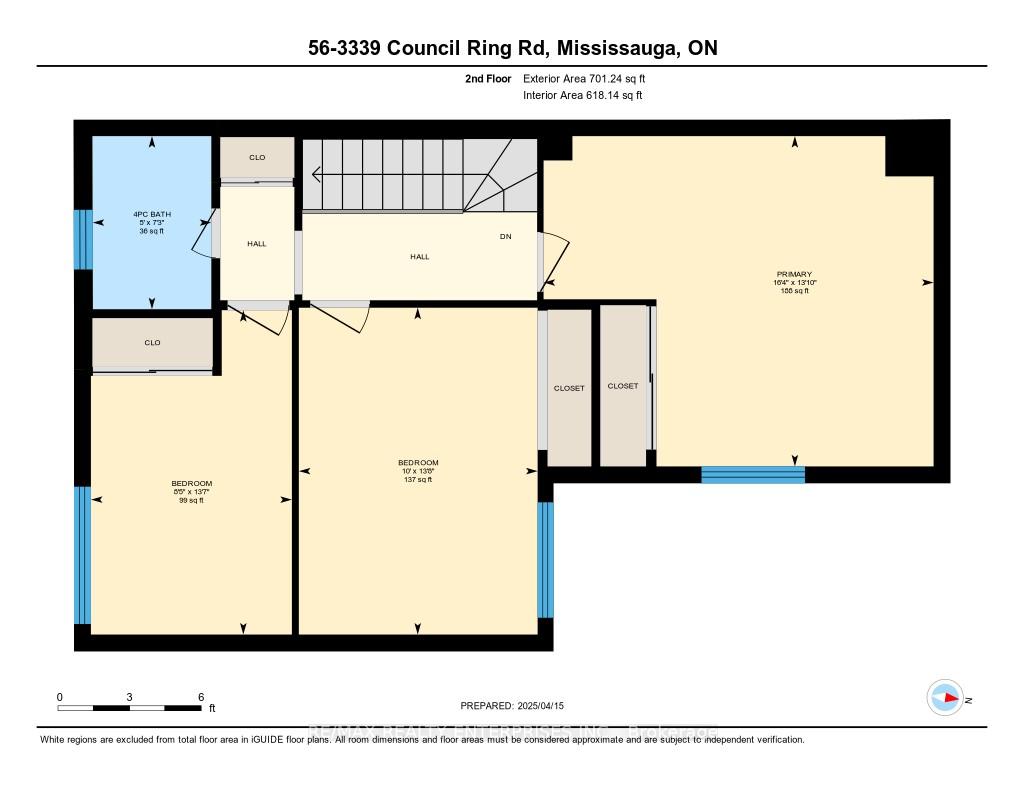
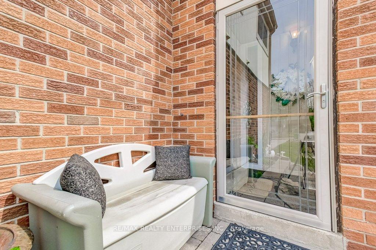
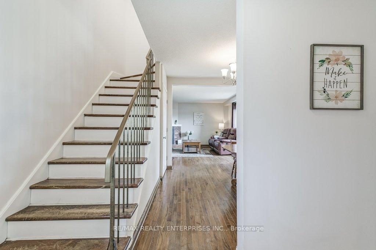
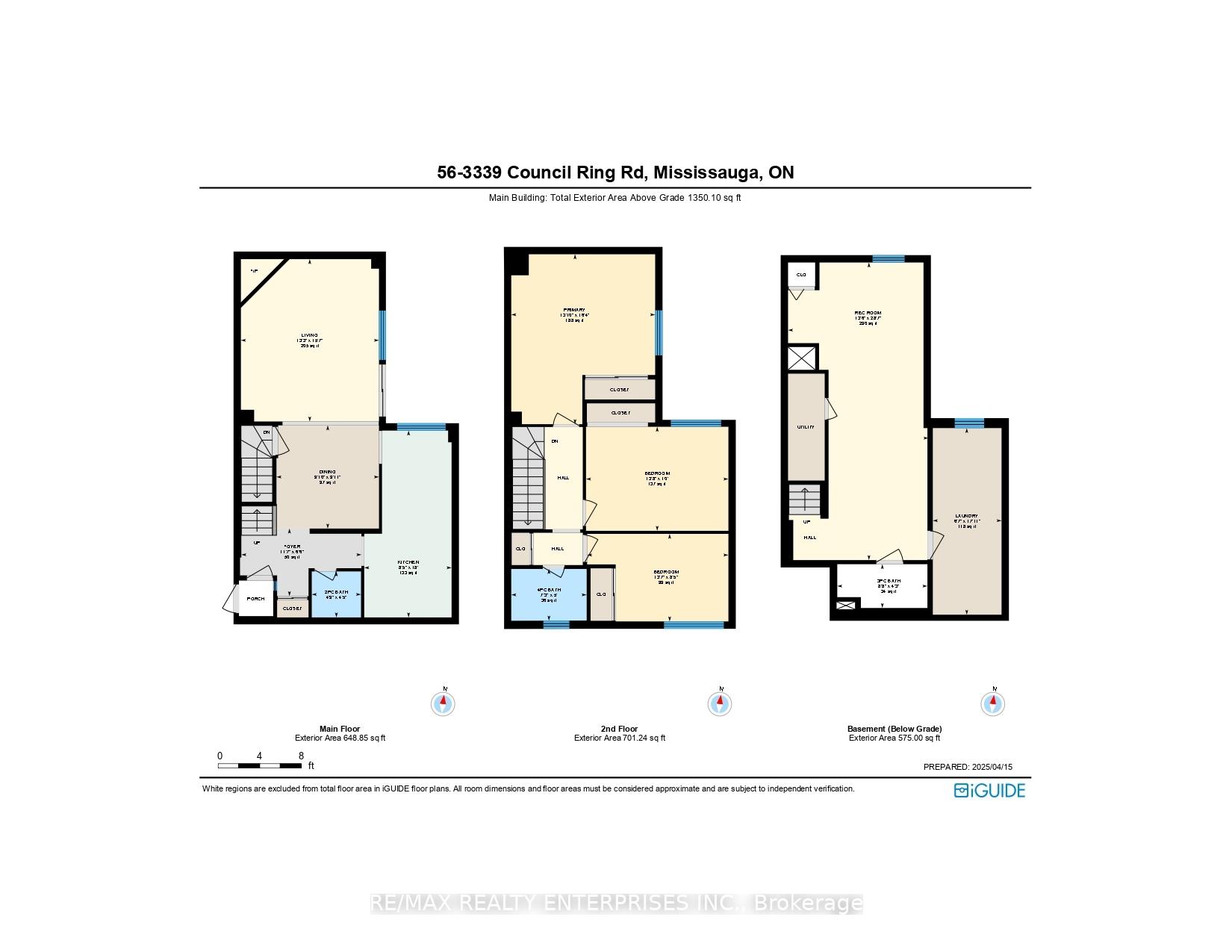
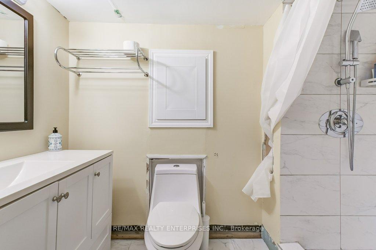
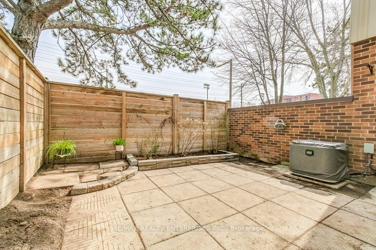
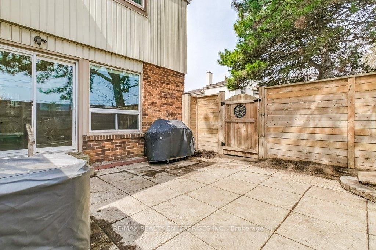









































| Welcome to Unit 56 at 3339 Council Ring Rd a well-maintained, carpet-free two-storey townhome located in the heart of Mississaugas desirable Erin Mills community. This home features 3 spacious bedrooms and 3 bathrooms, offering comfortable and practical living for families, first-time buyers, or investors. The main floor boasts a warm, functional layout with a dedicated living area featuring large windows that bring in natural light and a walkout to your private backyard perfect for entertaining or unwinding after a long day. The kitchen offers generous cabinet space with a great functional flow. Upstairs, you'll find three bright and well-sized bedrooms along with a full bathroom. The partially finished basement provides plenty of storage space or a blank canvas to create the additional living area youve been dreaming of. Updates include a newer furnace (2019) and upgraded basement windows (2024), giving peace of mind and added comfort. Situated in a quiet, family-friendly complex with low maintenance fees, this home is within walking distance to schools, parks, trails, shopping, and public transit. Quick access to major highways makes commuting simple and convenient. Dont miss your chance to own a solid home in a fantastic neighbourhood schedule your private showing today! |
| Price | $650,000 |
| Taxes: | $3578.34 |
| Occupancy: | Owner |
| Address: | 3339 Council Ring Road , Mississauga, L5L 2A9, Peel |
| Postal Code: | L5L 2A9 |
| Province/State: | Peel |
| Directions/Cross Streets: | Glen Erin Dr and Burnhamthorpe Rd W |
| Level/Floor | Room | Length(ft) | Width(ft) | Descriptions | |
| Room 1 | Main | Foyer | 11.55 | 6.49 | |
| Room 2 | Main | Living Ro | 13.28 | 15.61 | Hardwood Floor, Walk-Out, Fireplace |
| Room 3 | Main | Dining Ro | 9.84 | 9.91 | Hardwood Floor |
| Room 4 | Main | Kitchen | 8.4 | 17.94 | Tile Floor, Backsplash, Large Window |
| Room 5 | Second | Primary B | 13.84 | 16.33 | Laminate, Large Window, Closet |
| Room 6 | Second | Bedroom | 13.68 | 10 | Laminate, Large Window, Closet |
| Room 7 | Second | Bedroom | 13.58 | 8.43 | Laminate, Large Window, Closet |
| Room 8 | Lower | Recreatio | 13.48 | 28.6 | Partly Finished, Window |
| Room 9 | Lower | Laundry | 6.59 | 17.94 |
| Washroom Type | No. of Pieces | Level |
| Washroom Type 1 | 2 | Main |
| Washroom Type 2 | 4 | Second |
| Washroom Type 3 | 3 | Basement |
| Washroom Type 4 | 0 | |
| Washroom Type 5 | 0 |
| Total Area: | 0.00 |
| Washrooms: | 3 |
| Heat Type: | Forced Air |
| Central Air Conditioning: | Central Air |
$
%
Years
This calculator is for demonstration purposes only. Always consult a professional
financial advisor before making personal financial decisions.
| Although the information displayed is believed to be accurate, no warranties or representations are made of any kind. |
| RE/MAX REALTY ENTERPRISES INC. |
- Listing -1 of 0
|
|

Zannatal Ferdoush
Sales Representative
Dir:
647-528-1201
Bus:
647-528-1201
| Virtual Tour | Book Showing | Email a Friend |
Jump To:
At a Glance:
| Type: | Com - Condo Townhouse |
| Area: | Peel |
| Municipality: | Mississauga |
| Neighbourhood: | Erin Mills |
| Style: | 2-Storey |
| Lot Size: | x 0.00() |
| Approximate Age: | |
| Tax: | $3,578.34 |
| Maintenance Fee: | $583.76 |
| Beds: | 3 |
| Baths: | 3 |
| Garage: | 0 |
| Fireplace: | Y |
| Air Conditioning: | |
| Pool: |
Locatin Map:
Payment Calculator:

Listing added to your favorite list
Looking for resale homes?

By agreeing to Terms of Use, you will have ability to search up to 301451 listings and access to richer information than found on REALTOR.ca through my website.

