$479,000
Available - For Sale
Listing ID: X12084832
24 Keith Stre , Hamilton, L8L 3S1, Hamilton
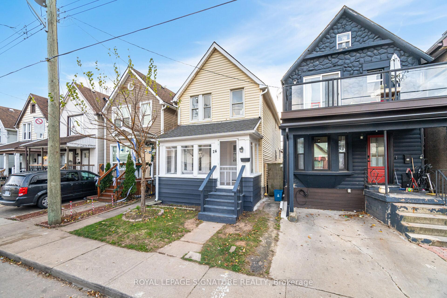
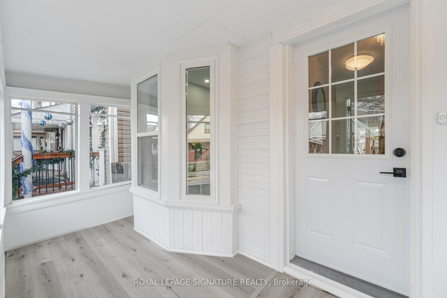
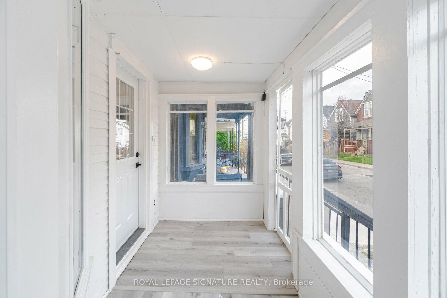
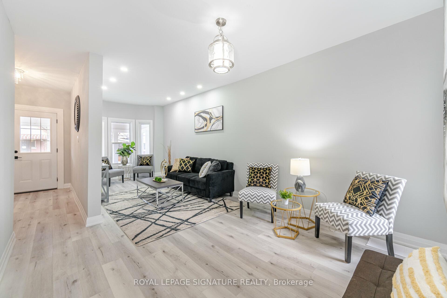

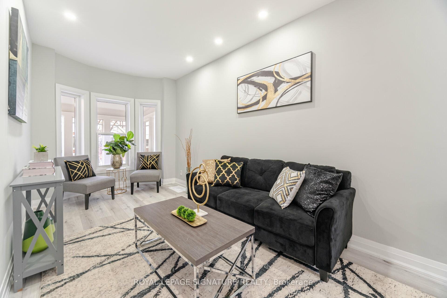
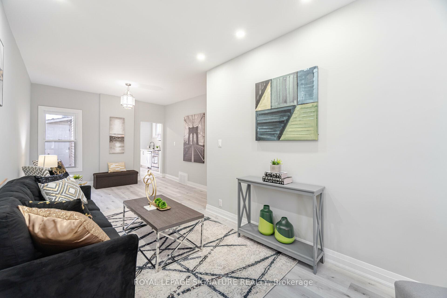
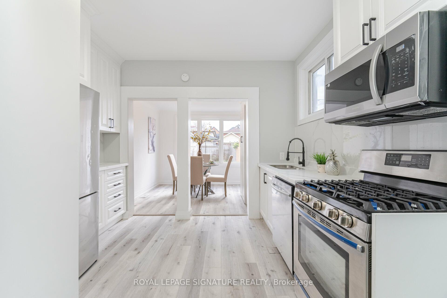

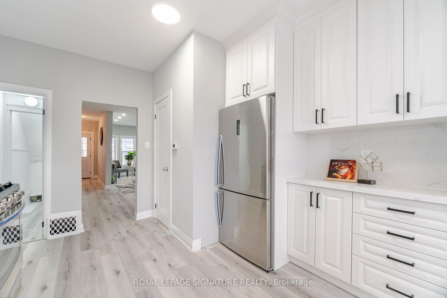
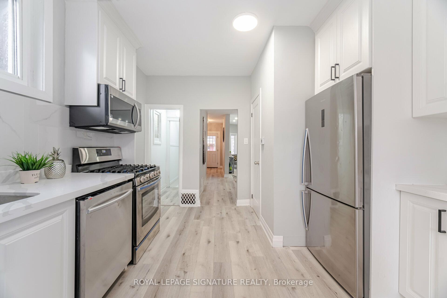
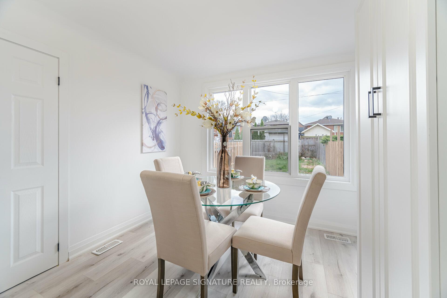
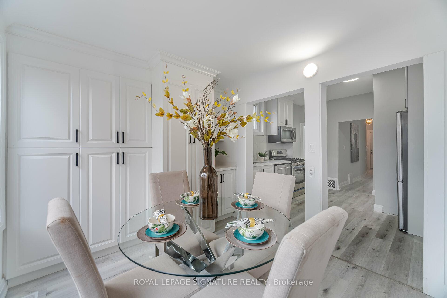
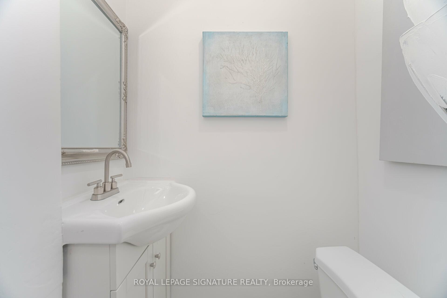
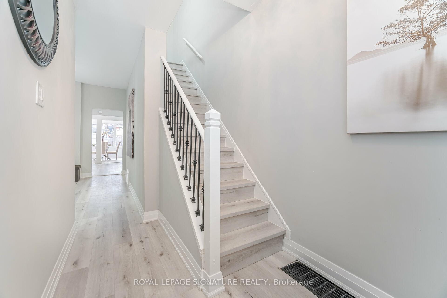
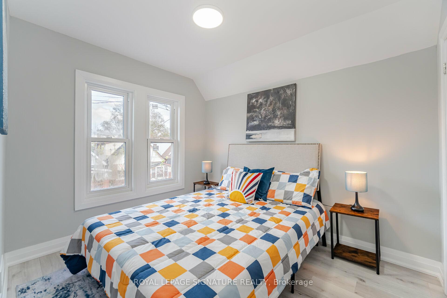
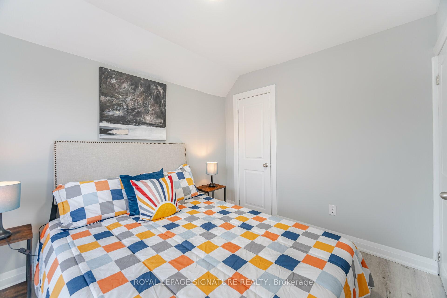
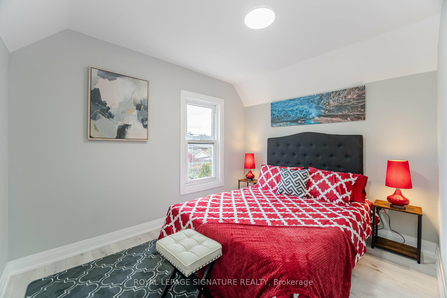
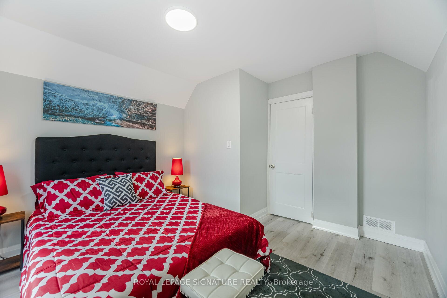
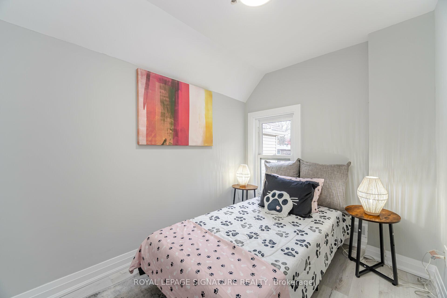
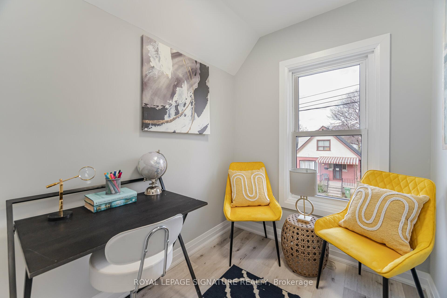

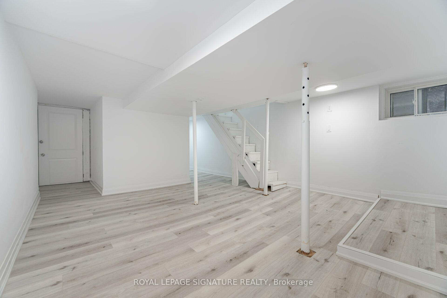
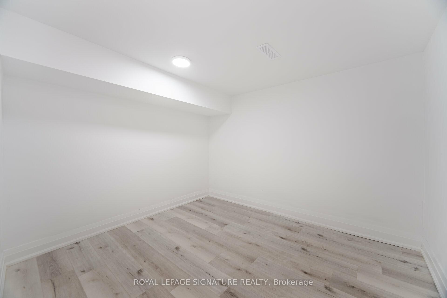
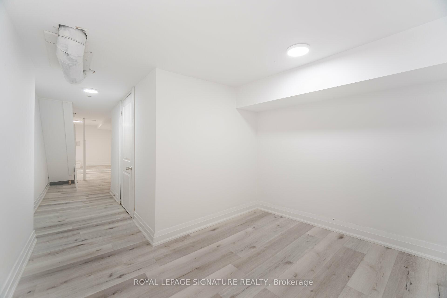
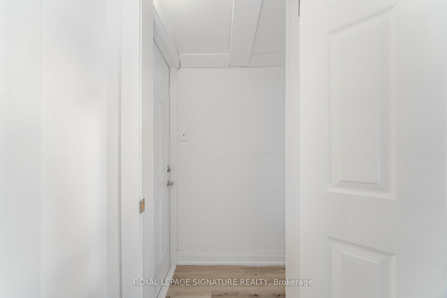
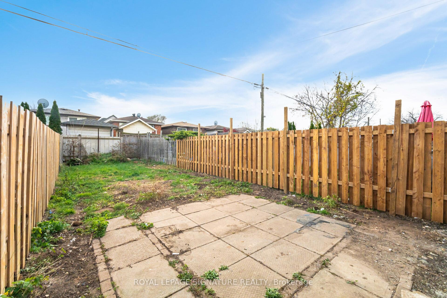
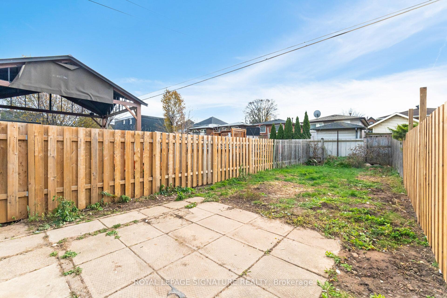
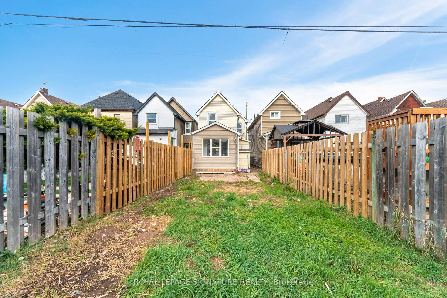
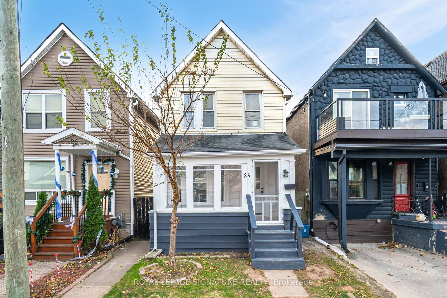






























| **APRIL SPECIAL *** PAID BUYER LAND TRANSFER TAX Till April 30th** Welcome To This Luxury, Fully-Renovated 3+1 Bedroom Home In Hamilton! Located In The Up-And-Coming North End Neighborhood, This Home Has So Much To Offer! Perfect For First-Time Buyers. Stunning Top-To-Bottom Finishes Throughout! Custom Kitchen With Modern White Cabinetry, Quartz Counters, Stainless Steel Appliances, And An Eye-Catching Backsplash! Beautiful Eat-In Kitchen With Ample Pantry Space And A Large Window That Floods The Room With Natural Light. Modern Vinyl Floors Throughout. High Ceilings On The Main Floor And In The Dining Room. Finished Basement With A Den/Recreation Area! Large Fenced-In Backyard. Don't Miss Out, Come See It Before Its Gone! **EXTRAS** Minutes Away From Amenities, QEW, Schools, Public Transit, Parks, Library, Recreation Centres, Restaurants, Shopping & More! |
| Price | $479,000 |
| Taxes: | $2323.00 |
| Occupancy: | Vacant |
| Address: | 24 Keith Stre , Hamilton, L8L 3S1, Hamilton |
| Directions/Cross Streets: | Barton St E/Wellington St |
| Rooms: | 11 |
| Bedrooms: | 3 |
| Bedrooms +: | 1 |
| Family Room: | F |
| Basement: | Finished, Full |
| Level/Floor | Room | Length(ft) | Width(ft) | Descriptions | |
| Room 1 | Main | Living Ro | 23.71 | 11.25 | Vinyl Floor, Combined w/Dining, Window |
| Room 2 | Main | Dining Ro | 23.71 | 11.25 | Vinyl Floor, Combined w/Living, Window |
| Room 3 | Main | Kitchen | 11.81 | 10.63 | Vinyl Floor, Stainless Steel Appl, Open Concept |
| Room 4 | Main | Breakfast | 9.71 | 9.35 | Vinyl Floor, Large Window |
| Room 5 | Main | Solarium | 13.42 | 6.66 | Vinyl Floor, Separate Room, Window |
| Room 6 | Second | Primary B | 11.58 | 10.89 | Vinyl Floor, Separate Room, Window |
| Room 7 | Second | Bedroom 2 | 9.87 | 7.38 | Vinyl Floor, Closet, Window |
| Room 8 | Second | Bedroom 3 | 9.97 | 8.72 | Vinyl Floor, Closet, Window |
| Room 9 | Second | Den | 7.25 | 5.81 | Vinyl Floor, Separate Room, Window |
| Room 10 | Basement | Recreatio | 16.07 | 13.09 | Vinyl Floor, Open Concept, Window |
| Room 11 | Basement | Den | 8.43 | 7.74 | Vinyl Floor |
| Washroom Type | No. of Pieces | Level |
| Washroom Type 1 | 2 | Main |
| Washroom Type 2 | 4 | Second |
| Washroom Type 3 | 0 | |
| Washroom Type 4 | 0 | |
| Washroom Type 5 | 0 | |
| Washroom Type 6 | 2 | Main |
| Washroom Type 7 | 4 | Second |
| Washroom Type 8 | 0 | |
| Washroom Type 9 | 0 | |
| Washroom Type 10 | 0 |
| Total Area: | 0.00 |
| Property Type: | Detached |
| Style: | 2-Storey |
| Exterior: | Aluminum Siding |
| Garage Type: | None |
| (Parking/)Drive: | None |
| Drive Parking Spaces: | 0 |
| Park #1 | |
| Parking Type: | None |
| Park #2 | |
| Parking Type: | None |
| Pool: | None |
| Approximatly Square Footage: | 1100-1500 |
| CAC Included: | N |
| Water Included: | N |
| Cabel TV Included: | N |
| Common Elements Included: | N |
| Heat Included: | N |
| Parking Included: | N |
| Condo Tax Included: | N |
| Building Insurance Included: | N |
| Fireplace/Stove: | N |
| Heat Type: | Forced Air |
| Central Air Conditioning: | None |
| Central Vac: | N |
| Laundry Level: | Syste |
| Ensuite Laundry: | F |
| Sewers: | Sewer |
$
%
Years
This calculator is for demonstration purposes only. Always consult a professional
financial advisor before making personal financial decisions.
| Although the information displayed is believed to be accurate, no warranties or representations are made of any kind. |
| ROYAL LEPAGE SIGNATURE REALTY |
- Listing -1 of 0
|
|

Zannatal Ferdoush
Sales Representative
Dir:
647-528-1201
Bus:
647-528-1201
| Virtual Tour | Book Showing | Email a Friend |
Jump To:
At a Glance:
| Type: | Freehold - Detached |
| Area: | Hamilton |
| Municipality: | Hamilton |
| Neighbourhood: | Landsdale |
| Style: | 2-Storey |
| Lot Size: | x 83.00(Feet) |
| Approximate Age: | |
| Tax: | $2,323 |
| Maintenance Fee: | $0 |
| Beds: | 3+1 |
| Baths: | 2 |
| Garage: | 0 |
| Fireplace: | N |
| Air Conditioning: | |
| Pool: | None |
Locatin Map:
Payment Calculator:

Listing added to your favorite list
Looking for resale homes?

By agreeing to Terms of Use, you will have ability to search up to 301451 listings and access to richer information than found on REALTOR.ca through my website.

