$589,900
Available - For Sale
Listing ID: W12082963
1359 White Oaks Boul , Oakville, L6H 2R8, Halton
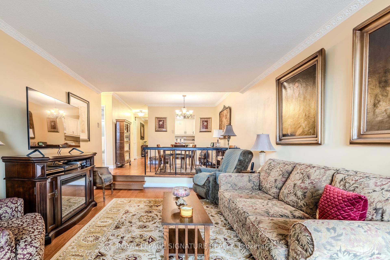
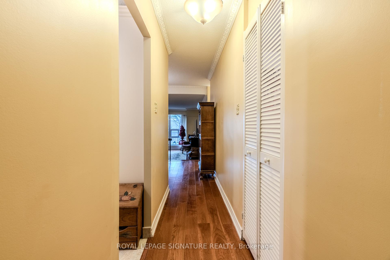
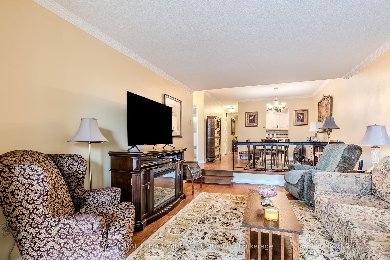
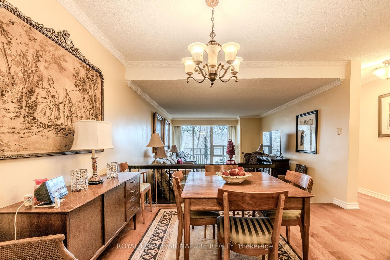
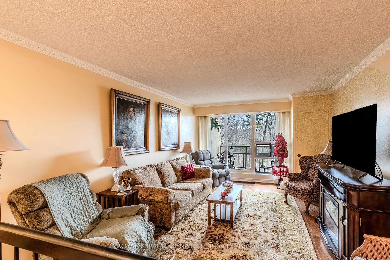
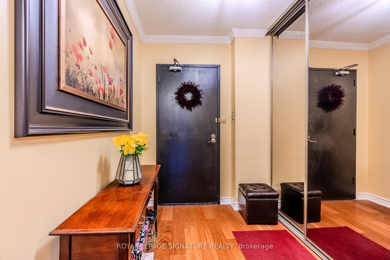
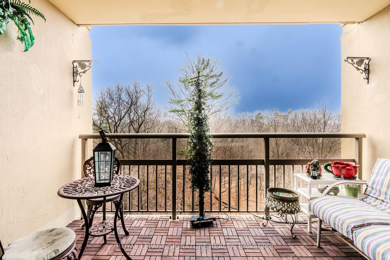

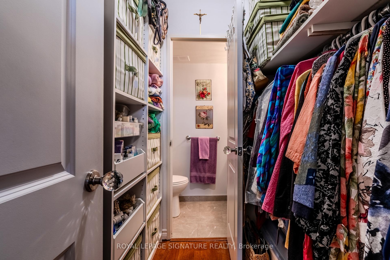
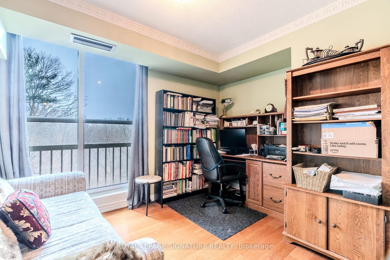
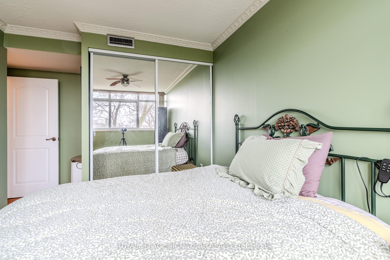
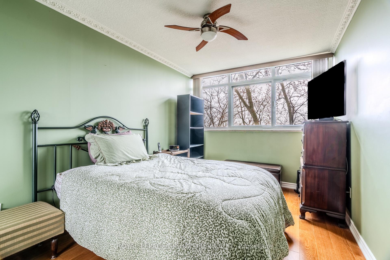
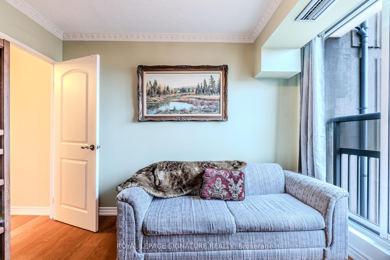
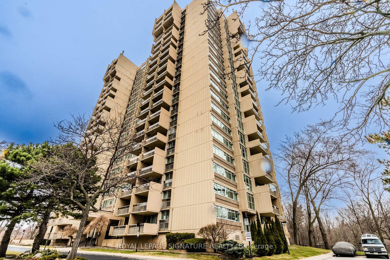
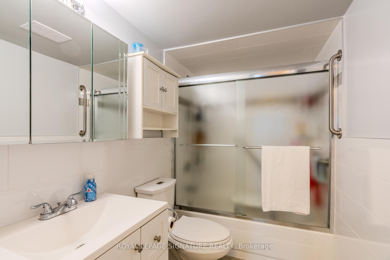

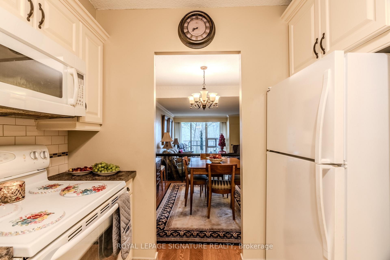
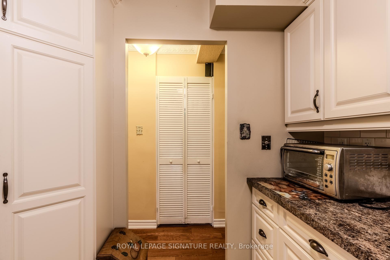
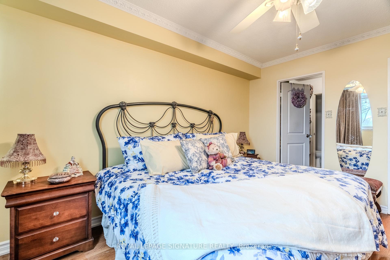
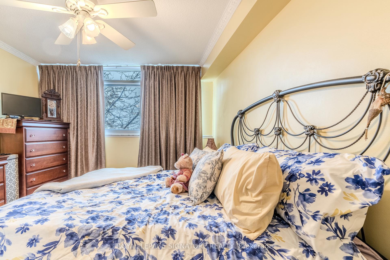
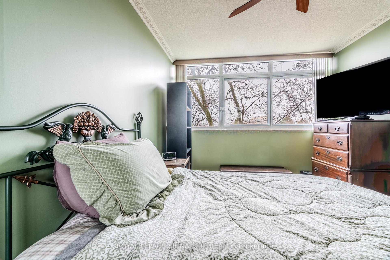

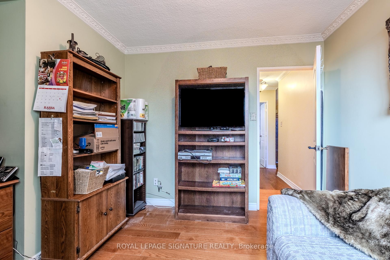
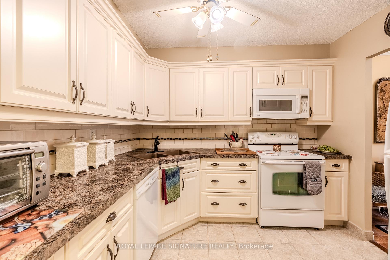
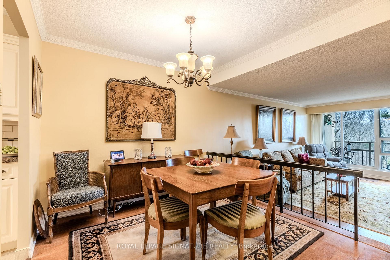
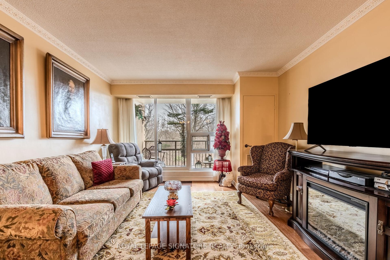
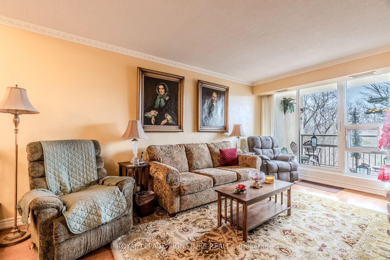
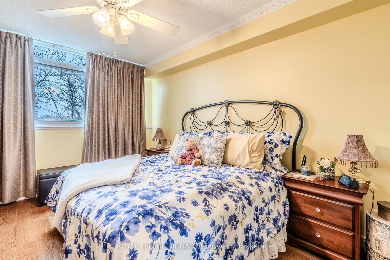
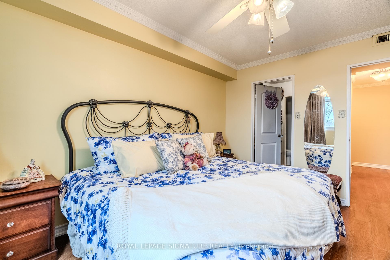
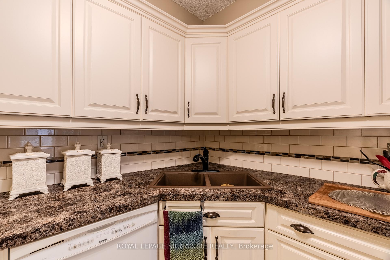
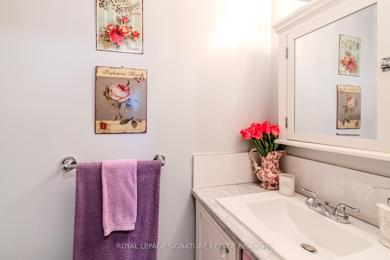
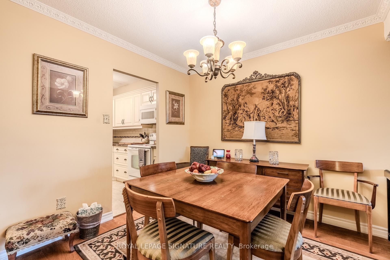
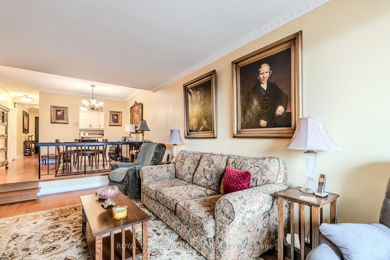
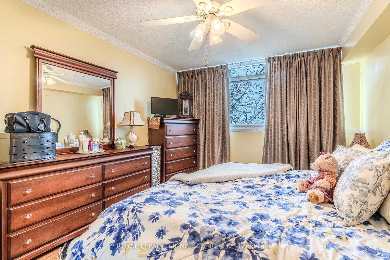
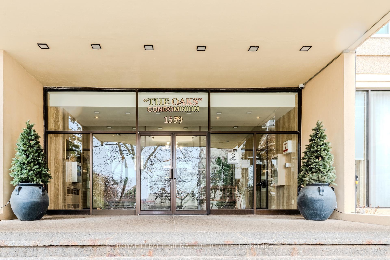
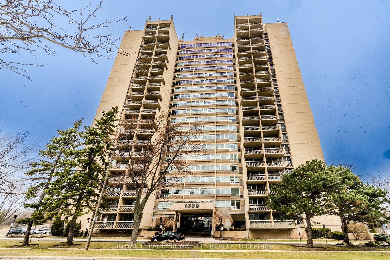
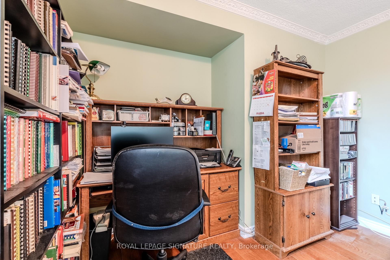





































| Bright & spacious corner unit offers beautiful ravine views and sunrise vistas from the large balcony. This well-maintained 3-bedroom condo showcases engineered hardwood throughout, with bathrooms updated just 2 years ago. The open-concept living/dining area is ideal for entertaining, and the roomy kitchen is perfect for gatherings. A large laundry room has been converted to a pantry; plumbing remains intact for those preferring ensuite laundry. The primary bedroom includes a walk-in closet, 2-piece ensuite, and a sunny south-facing window. The 2nd bedroom features a large window and double closet. The 3rd bedroom, currently used as an office, boasts a charming Juliet balcony. Enjoy a friendly community and excellent staff, with amenities such as an indoor pool, sauna, gym, and more. Ideally located near walking trails, parks, good schools, great shopping, transit, highways, and the GO station. This condo offers great space, an excellent layout, and sits amid meticulously landscaped grounds. Don't miss this opportunity! |
| Price | $589,900 |
| Taxes: | $2475.00 |
| Occupancy: | Owner |
| Address: | 1359 White Oaks Boul , Oakville, L6H 2R8, Halton |
| Postal Code: | L6H 2R8 |
| Province/State: | Halton |
| Directions/Cross Streets: | Trafalgar/White Oaks Blvd |
| Level/Floor | Room | Length(ft) | Width(ft) | Descriptions | |
| Room 1 | Flat | Foyer | 18.04 | 5.48 | Double Closet, Hardwood Floor |
| Room 2 | Flat | Kitchen | 9.38 | 8.89 | Granite Counters, Double Sink, Ceramic Floor |
| Room 3 | Flat | Dining Ro | 9.68 | 12.17 | Open Concept, Hardwood Floor, Crown Moulding |
| Room 4 | Flat | Living Ro | 17.97 | 12.2 | W/O To Balcony, Hardwood Floor, Crown Moulding |
| Room 5 | Flat | Primary B | 11.09 | 13.71 | Walk-In Closet(s), Hardwood Floor, Large Window |
| Room 6 | Flat | Bedroom 2 | 17.65 | 9.15 | Double Closet, Hardwood Floor, Large Window |
| Room 7 | Flat | Bedroom 3 | 11.71 | 10.5 | Juliette Balcony, Hardwood Floor |
| Washroom Type | No. of Pieces | Level |
| Washroom Type 1 | 4 | Flat |
| Washroom Type 2 | 2 | Flat |
| Washroom Type 3 | 0 | |
| Washroom Type 4 | 0 | |
| Washroom Type 5 | 0 | |
| Washroom Type 6 | 4 | Flat |
| Washroom Type 7 | 2 | Flat |
| Washroom Type 8 | 0 | |
| Washroom Type 9 | 0 | |
| Washroom Type 10 | 0 | |
| Washroom Type 11 | 4 | Flat |
| Washroom Type 12 | 2 | Flat |
| Washroom Type 13 | 0 | |
| Washroom Type 14 | 0 | |
| Washroom Type 15 | 0 |
| Total Area: | 0.00 |
| Approximatly Age: | 31-50 |
| Washrooms: | 2 |
| Heat Type: | Forced Air |
| Central Air Conditioning: | Central Air |
$
%
Years
This calculator is for demonstration purposes only. Always consult a professional
financial advisor before making personal financial decisions.
| Although the information displayed is believed to be accurate, no warranties or representations are made of any kind. |
| ROYAL LEPAGE SIGNATURE REALTY |
- Listing -1 of 0
|
|

Zannatal Ferdoush
Sales Representative
Dir:
647-528-1201
Bus:
647-528-1201
| Book Showing | Email a Friend |
Jump To:
At a Glance:
| Type: | Com - Condo Apartment |
| Area: | Halton |
| Municipality: | Oakville |
| Neighbourhood: | 1003 - CP College Park |
| Style: | Apartment |
| Lot Size: | x 0.00() |
| Approximate Age: | 31-50 |
| Tax: | $2,475 |
| Maintenance Fee: | $836.16 |
| Beds: | 3 |
| Baths: | 2 |
| Garage: | 0 |
| Fireplace: | N |
| Air Conditioning: | |
| Pool: |
Locatin Map:
Payment Calculator:

Listing added to your favorite list
Looking for resale homes?

By agreeing to Terms of Use, you will have ability to search up to 302045 listings and access to richer information than found on REALTOR.ca through my website.

