$999,900
Available - For Sale
Listing ID: E12082954
353 Siena Cour , Oshawa, L1J 6V5, Durham

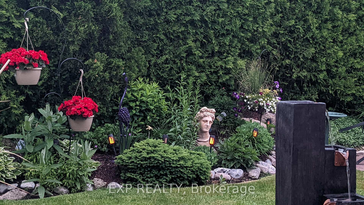
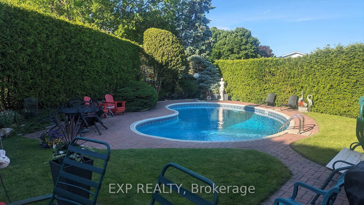
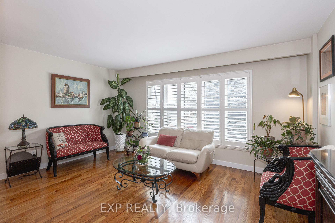
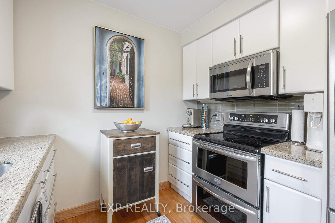
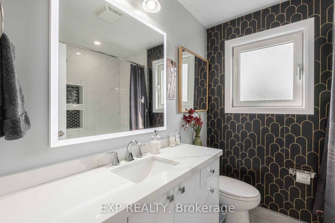
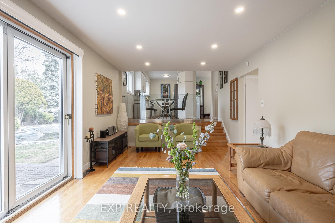
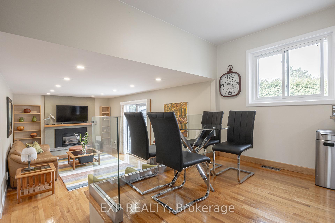
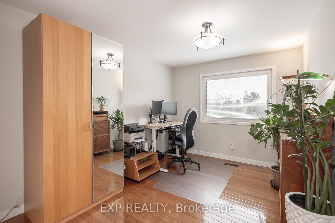
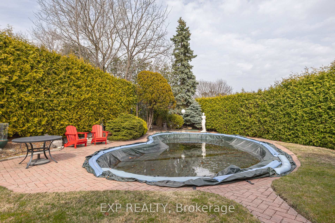
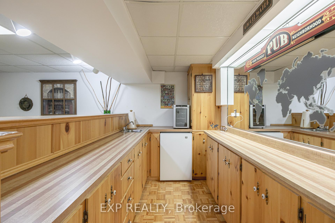
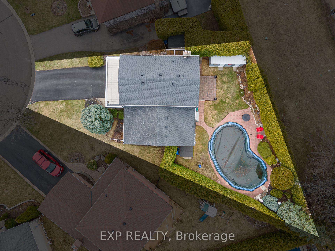
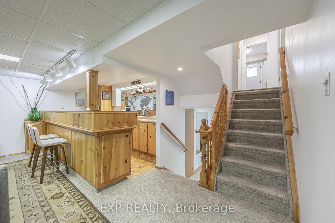
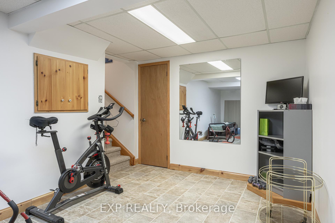
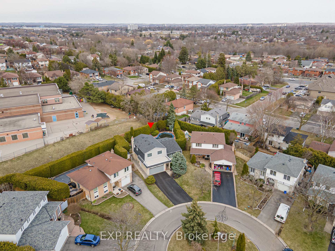
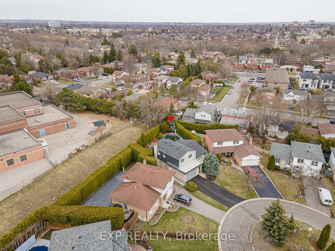
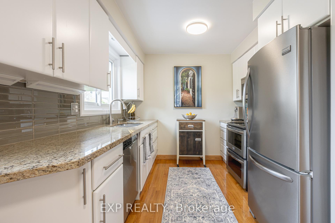
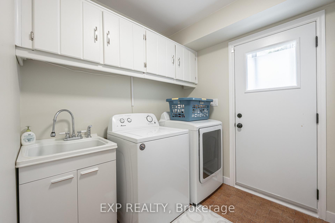
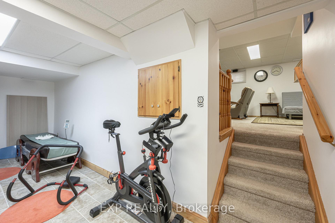
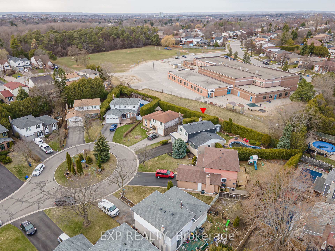
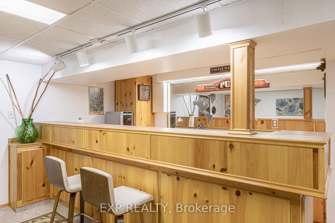
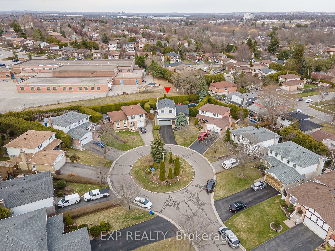
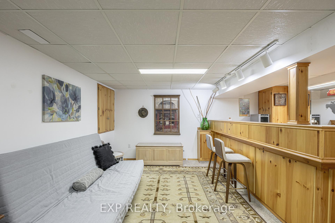
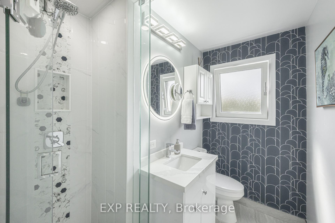
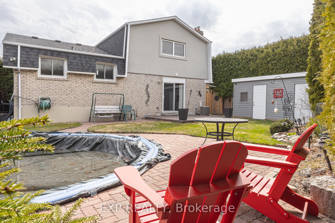
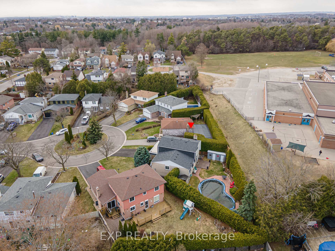
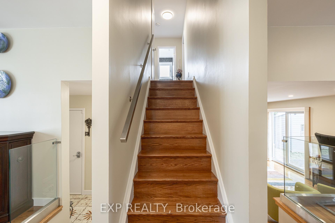
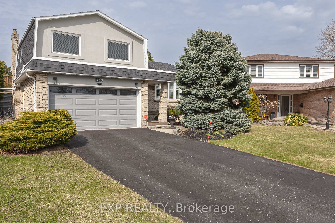

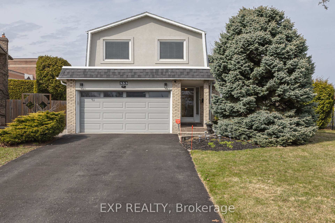
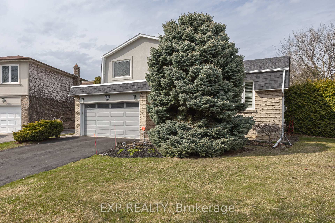
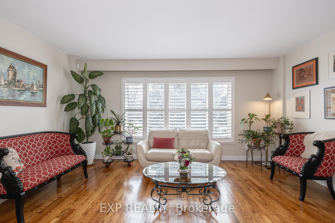

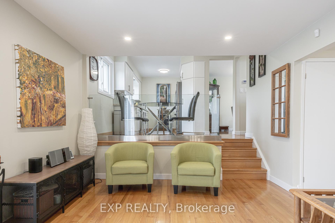
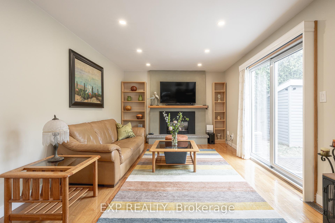
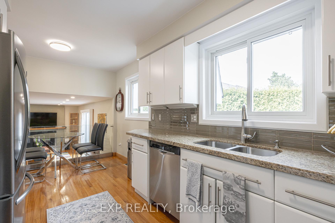
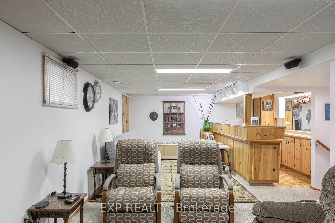
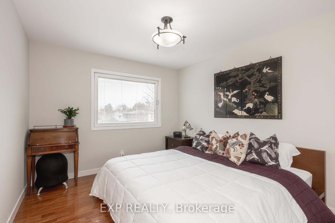
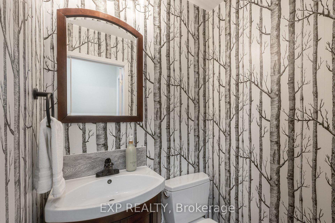
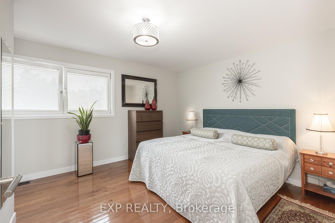
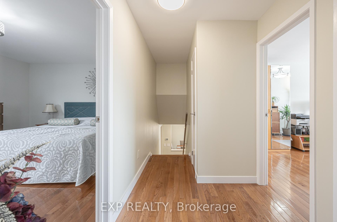
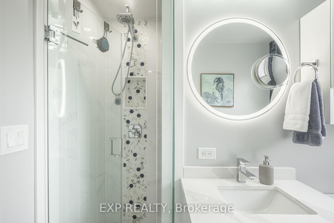
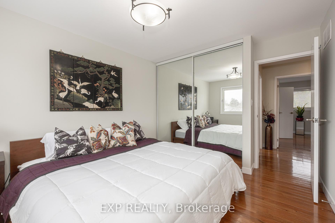
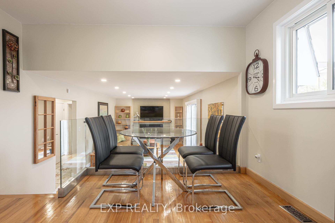
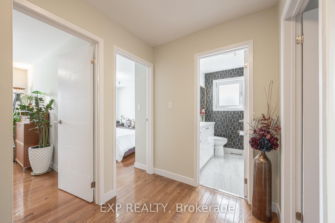

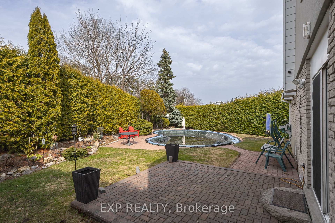
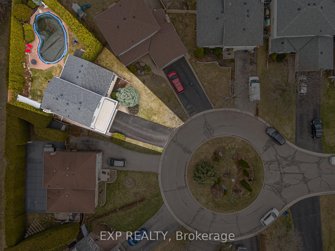
















































| Tucked away on a quiet private cul-de-sac, this beautifully maintained, spacious family home offers the perfect blend of comfort, privacy, and location. Backing onto the highly sought-after Stephen Saywell Public School, this property is ideal for families looking to be close to excellent amenities while enjoying a serene setting. Step into your lush, private backyard, fully enclosed by mature high hedges, a true outdoor oasis featuring a heated inground saltwater pool, a large change house and garden shed, adl pump house shed, and an interlocking patio with a gas BBQ hookup. Its the ultimate setup for summer fun and effortless outdoor entertaining. Inside, the home boasts generous living spaces that have been lovingly maintained and updated making it truly move-in ready. The spacious lower level offers generous space with a wet bar, great space for a workout room, an additional flex room ideal for a home office, playroom, hobby room, or whatever suits your family's lifestyle. Additional highlights include a double garage with direct entry to the foyer, main floor laundry, custom shutters, updated furnace, A/C, Euro Tilt/Turn windows, pool liner, all pool accessories/equipment including the winter blanket. The kitchen features granite countertops, stainless steel appliances, and a view of the backyard while overlooking the family room blending style and functionality. Don't miss this rare opportunity to own a gem in one of the area's most sought-after locations. |
| Price | $999,900 |
| Taxes: | $6557.00 |
| Assessment Year: | 2024 |
| Occupancy: | Owner |
| Address: | 353 Siena Cour , Oshawa, L1J 6V5, Durham |
| Directions/Cross Streets: | King W/Thornton N |
| Rooms: | 12 |
| Bedrooms: | 3 |
| Bedrooms +: | 1 |
| Family Room: | T |
| Basement: | Finished |
| Level/Floor | Room | Length(ft) | Width(ft) | Descriptions | |
| Room 1 | Main | Foyer | 12.53 | 4.53 | Access To Garage, Double Closet, Tile Floor |
| Room 2 | Main | Laundry | 7.58 | 7.12 | Tile Floor, Pantry, Side Door |
| Room 3 | Main | Family Ro | 11.81 | 20.47 | Hardwood Floor, Fireplace, W/O To Garden |
| Room 4 | Upper | Living Ro | 12.1 | 16.3 | Hardwood Floor, Picture Window, South View |
| Room 5 | Upper | Dining Ro | 9.68 | 9.61 | Hardwood Floor, Window |
| Room 6 | Upper | Kitchen | 8.95 | 18.3 | Hardwood Floor, Stainless Steel Appl, Granite Counters |
| Room 7 | Second | Primary B | 12.3 | 12.37 | 3 Pc Bath, Hardwood Floor, Walk-In Closet(s) |
| Room 8 | Second | Bedroom 2 | 11.74 | 10.3 | Hardwood Floor, Double Closet, South View |
| Room 9 | Second | Bedroom 3 | 12.96 | 9.61 | Hardwood Floor, Double Closet, South View |
| Room 10 | Second | Bathroom | 4.99 | 6.99 | 4 Pc Bath |
| Room 11 | Lower | Recreatio | 30.54 | 13.48 | Finished, Wet Bar, Combined w/Sitting |
| Room 12 | Lower | Other | 18.93 | 9.15 | Walk-In Closet(s), Cedar Closet(s) |
| Washroom Type | No. of Pieces | Level |
| Washroom Type 1 | 2 | Main |
| Washroom Type 2 | 3 | Upper |
| Washroom Type 3 | 4 | Upper |
| Washroom Type 4 | 0 | |
| Washroom Type 5 | 0 | |
| Washroom Type 6 | 2 | Main |
| Washroom Type 7 | 3 | Upper |
| Washroom Type 8 | 4 | Upper |
| Washroom Type 9 | 0 | |
| Washroom Type 10 | 0 |
| Total Area: | 0.00 |
| Approximatly Age: | 51-99 |
| Property Type: | Detached |
| Style: | Sidesplit |
| Exterior: | Brick, Brick Front |
| Garage Type: | Attached |
| (Parking/)Drive: | Private Do |
| Drive Parking Spaces: | 4 |
| Park #1 | |
| Parking Type: | Private Do |
| Park #2 | |
| Parking Type: | Private Do |
| Pool: | Inground |
| Other Structures: | Shed, Garden S |
| Approximatly Age: | 51-99 |
| Approximatly Square Footage: | 1500-2000 |
| Property Features: | Cul de Sac/D, Fenced Yard |
| CAC Included: | N |
| Water Included: | N |
| Cabel TV Included: | N |
| Common Elements Included: | N |
| Heat Included: | N |
| Parking Included: | N |
| Condo Tax Included: | N |
| Building Insurance Included: | N |
| Fireplace/Stove: | Y |
| Heat Type: | Forced Air |
| Central Air Conditioning: | Central Air |
| Central Vac: | N |
| Laundry Level: | Syste |
| Ensuite Laundry: | F |
| Elevator Lift: | False |
| Sewers: | Sewer |
| Utilities-Cable: | A |
| Utilities-Hydro: | Y |
$
%
Years
This calculator is for demonstration purposes only. Always consult a professional
financial advisor before making personal financial decisions.
| Although the information displayed is believed to be accurate, no warranties or representations are made of any kind. |
| EXP REALTY |
- Listing -1 of 0
|
|

Zannatal Ferdoush
Sales Representative
Dir:
647-528-1201
Bus:
647-528-1201
| Virtual Tour | Book Showing | Email a Friend |
Jump To:
At a Glance:
| Type: | Freehold - Detached |
| Area: | Durham |
| Municipality: | Oshawa |
| Neighbourhood: | McLaughlin |
| Style: | Sidesplit |
| Lot Size: | x 98.00(Feet) |
| Approximate Age: | 51-99 |
| Tax: | $6,557 |
| Maintenance Fee: | $0 |
| Beds: | 3+1 |
| Baths: | 3 |
| Garage: | 0 |
| Fireplace: | Y |
| Air Conditioning: | |
| Pool: | Inground |
Locatin Map:
Payment Calculator:

Listing added to your favorite list
Looking for resale homes?

By agreeing to Terms of Use, you will have ability to search up to 302045 listings and access to richer information than found on REALTOR.ca through my website.

