$999,000
Available - For Sale
Listing ID: W12084884
4053 Old Dundas Stre , Toronto, M6S 2R5, Toronto
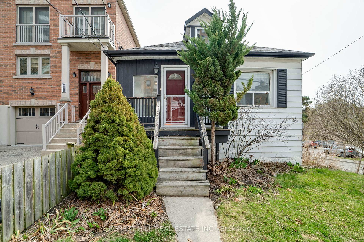
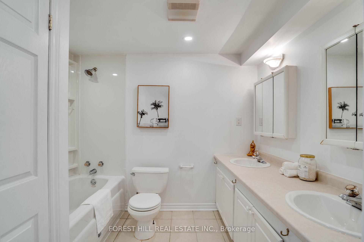
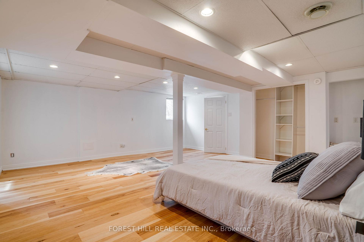
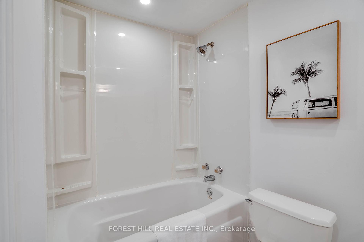
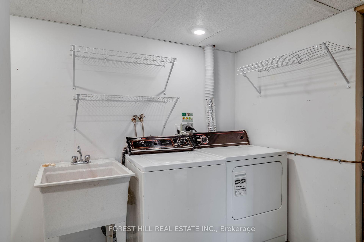
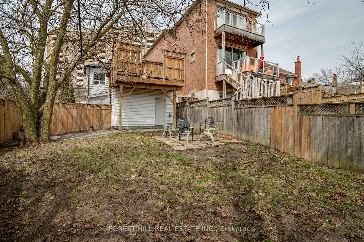
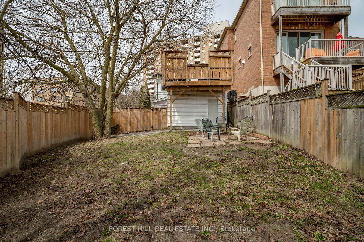
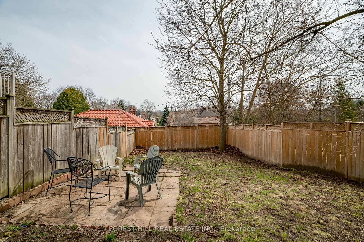
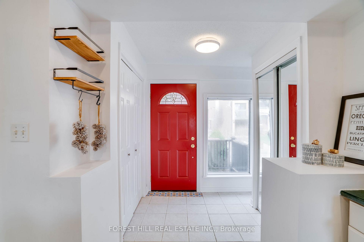
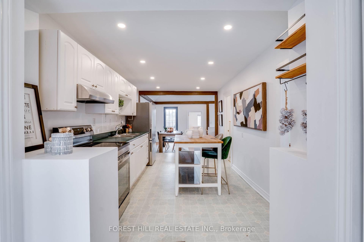
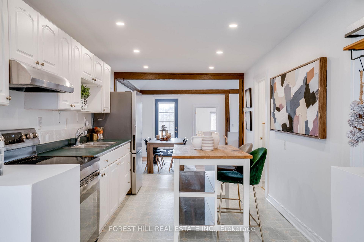
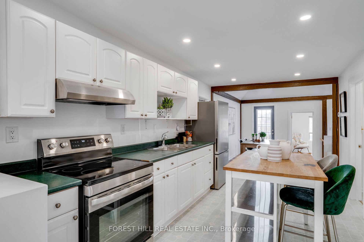
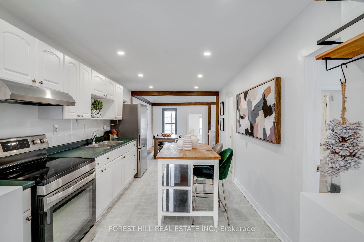
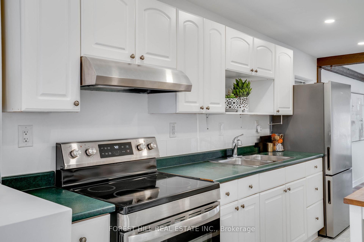

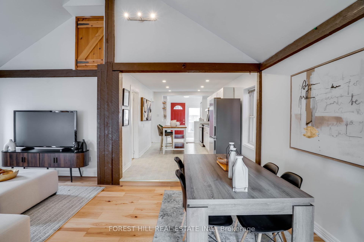
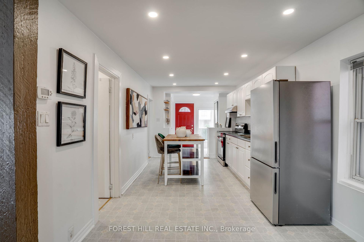
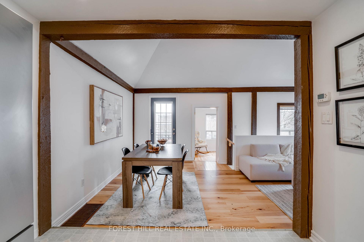
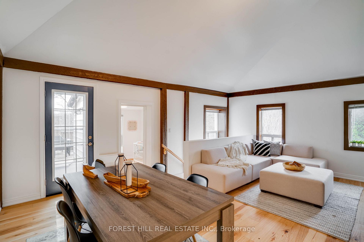
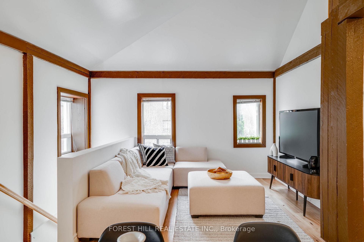
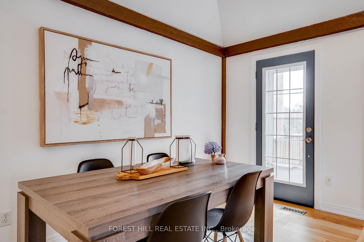
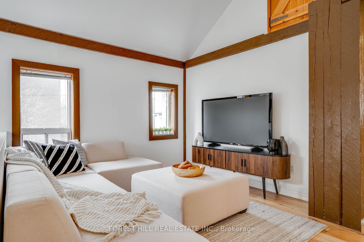
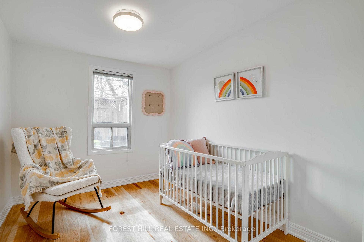
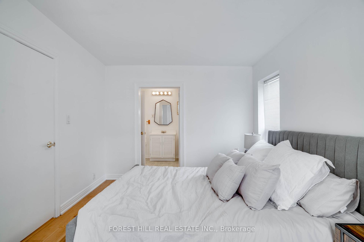
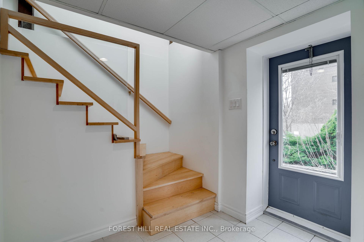
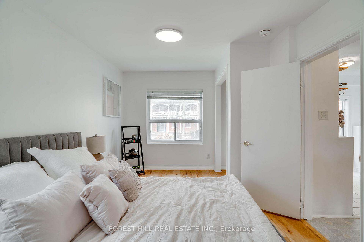
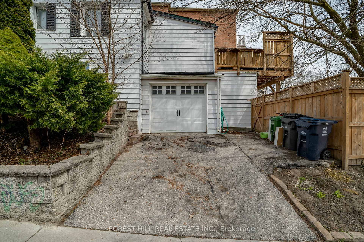
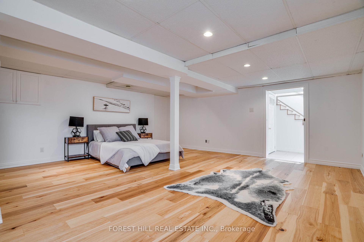
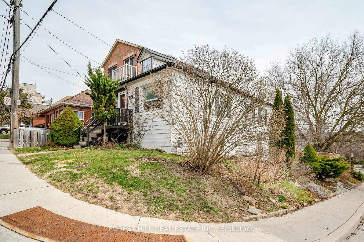
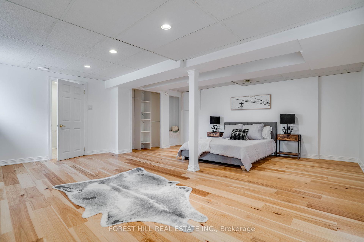
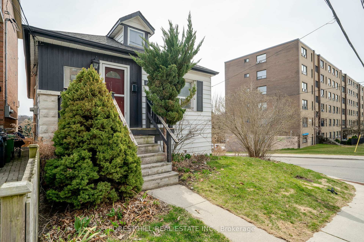
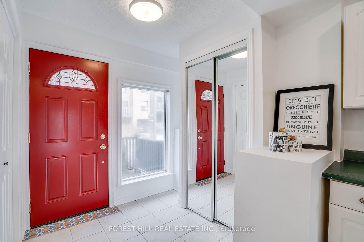
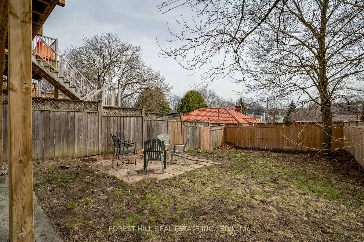
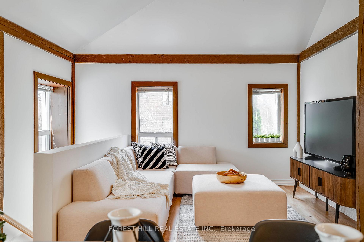
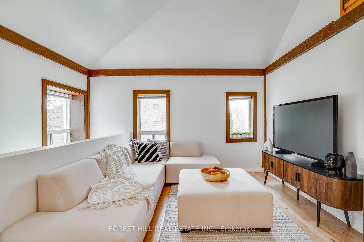
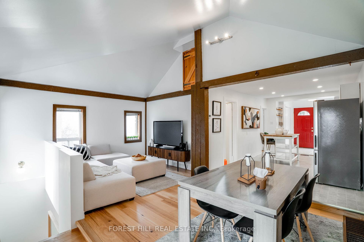
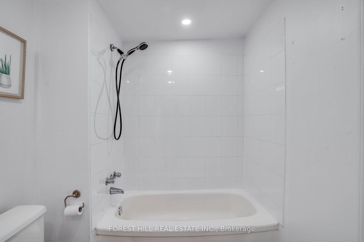

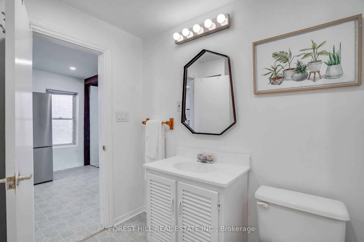

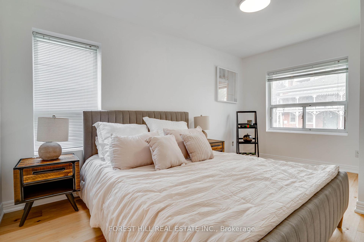
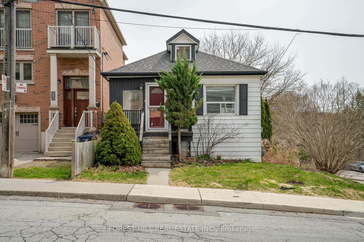










































| An Absolute Dollhouse in Upper Lambton Baby Point! Welcome to this beautifully maintained 3-bedroom, 2-bathroom home nestled in the highly sought-after Upper Lambton Baby Point neighborhood. This charming property boasts vaulted ceilings with exposed beams, creating a bright and airy open-concept living space. The spacious kitchen walks out to a large deck perfect for entertaining or enjoying peaceful mornings .Downstairs, you'll find a huge bedroom complete with a luxurious 5-piece ensuite and a separate entrance, offering amazing income potential or a comfortable in-law suite setup. Situated directly across from the Humber River park system, this home offers endless outdoor adventure right at your doorstep. With transit at your door, you're connected to the city while being steps from nature. Walk to Warren Park Public School, Loblaws, and all the local conveniences that make this neighborhood so desirable. |
| Price | $999,000 |
| Taxes: | $4549.24 |
| Occupancy: | Vacant |
| Address: | 4053 Old Dundas Stre , Toronto, M6S 2R5, Toronto |
| Directions/Cross Streets: | Jane And Dundas |
| Rooms: | 6 |
| Bedrooms: | 3 |
| Bedrooms +: | 0 |
| Family Room: | F |
| Basement: | Finished, Separate Ent |
| Level/Floor | Room | Length(ft) | Width(ft) | Descriptions | |
| Room 1 | Main | Living Ro | 9.91 | 10.2 | Open Concept, Vaulted Ceiling(s), Large Window |
| Room 2 | Main | Dining Ro | 9.71 | 13.38 | Combined w/Living, Vaulted Ceiling(s), Large Window |
| Room 3 | Main | Kitchen | 15.61 | 9.45 | Breakfast Area, Galley Kitchen |
| Room 4 | Main | Bedroom | 9.68 | 14.66 | Laminate, Ensuite Bath |
| Room 5 | Main | Bedroom 2 | 14.17 | 9.68 | Ensuite Bath, Laminate |
| Room 6 | Main | Bedroom 2 | 8.5 | 10.5 | Laminate, Laminate |
| Room 7 | Lower | Primary B | 19.38 | 18.24 | Laminate, 5 Pc Ensuite |
| Room 8 | Lower | Laundry | 12.37 | 9.15 | Laminate |
| Washroom Type | No. of Pieces | Level |
| Washroom Type 1 | 4 | Main |
| Washroom Type 2 | 5 | Lower |
| Washroom Type 3 | 0 | |
| Washroom Type 4 | 0 | |
| Washroom Type 5 | 0 | |
| Washroom Type 6 | 4 | Main |
| Washroom Type 7 | 5 | Lower |
| Washroom Type 8 | 0 | |
| Washroom Type 9 | 0 | |
| Washroom Type 10 | 0 |
| Total Area: | 0.00 |
| Property Type: | Detached |
| Style: | Bungaloft |
| Exterior: | Aluminum Siding, Board & Batten |
| Garage Type: | Attached |
| (Parking/)Drive: | Private |
| Drive Parking Spaces: | 1 |
| Park #1 | |
| Parking Type: | Private |
| Park #2 | |
| Parking Type: | Private |
| Pool: | None |
| Approximatly Square Footage: | 700-1100 |
| Property Features: | Fenced Yard, Library |
| CAC Included: | N |
| Water Included: | N |
| Cabel TV Included: | N |
| Common Elements Included: | N |
| Heat Included: | N |
| Parking Included: | N |
| Condo Tax Included: | N |
| Building Insurance Included: | N |
| Fireplace/Stove: | N |
| Heat Type: | Forced Air |
| Central Air Conditioning: | Central Air |
| Central Vac: | N |
| Laundry Level: | Syste |
| Ensuite Laundry: | F |
| Sewers: | Sewer |
$
%
Years
This calculator is for demonstration purposes only. Always consult a professional
financial advisor before making personal financial decisions.
| Although the information displayed is believed to be accurate, no warranties or representations are made of any kind. |
| FOREST HILL REAL ESTATE INC. |
- Listing -1 of 0
|
|

Zannatal Ferdoush
Sales Representative
Dir:
647-528-1201
Bus:
647-528-1201
| Virtual Tour | Book Showing | Email a Friend |
Jump To:
At a Glance:
| Type: | Freehold - Detached |
| Area: | Toronto |
| Municipality: | Toronto W02 |
| Neighbourhood: | Lambton Baby Point |
| Style: | Bungaloft |
| Lot Size: | x 110.00(Feet) |
| Approximate Age: | |
| Tax: | $4,549.24 |
| Maintenance Fee: | $0 |
| Beds: | 3 |
| Baths: | 2 |
| Garage: | 0 |
| Fireplace: | N |
| Air Conditioning: | |
| Pool: | None |
Locatin Map:
Payment Calculator:

Listing added to your favorite list
Looking for resale homes?

By agreeing to Terms of Use, you will have ability to search up to 301451 listings and access to richer information than found on REALTOR.ca through my website.

