$695,000
Available - For Sale
Listing ID: X12084895
1930 Alsop Road , Highlands East, K0M 1S0, Haliburton
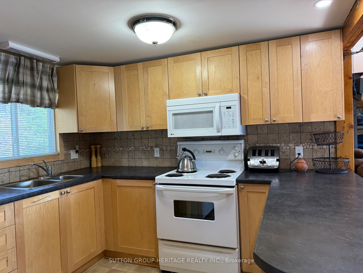
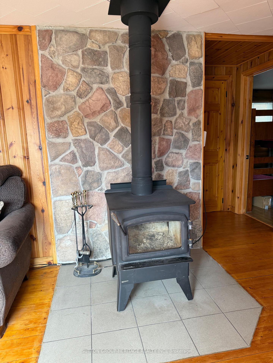
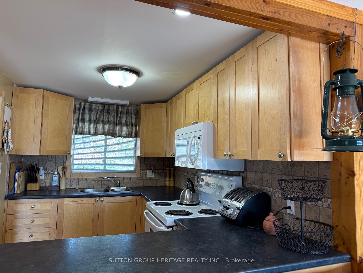
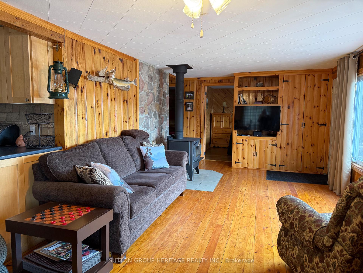
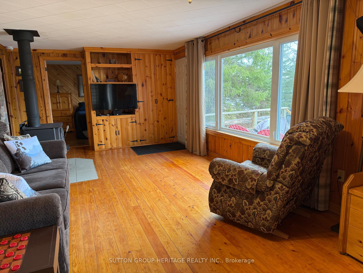
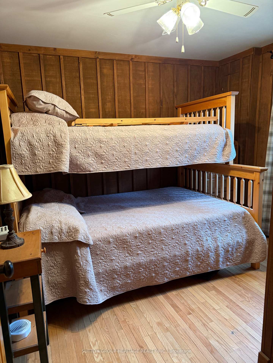
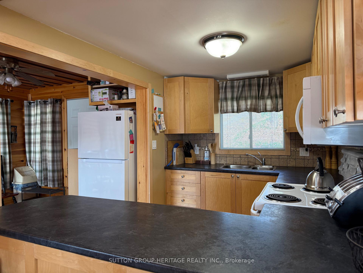
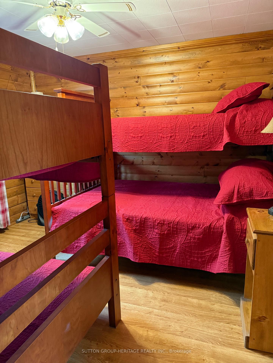
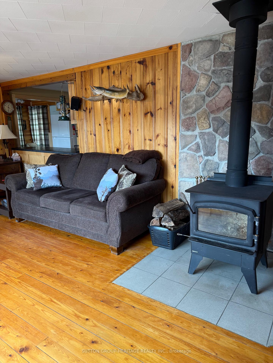
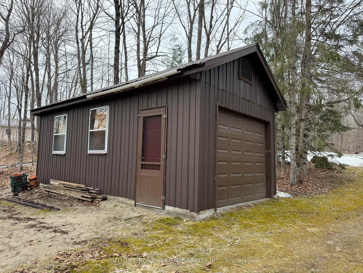
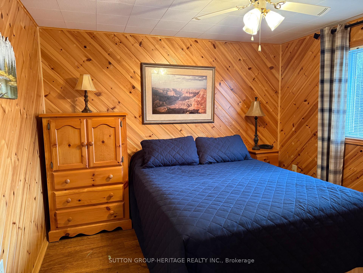
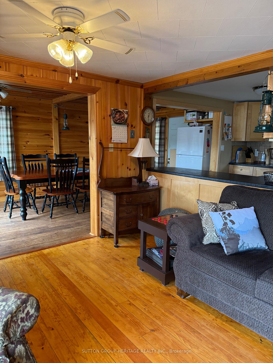
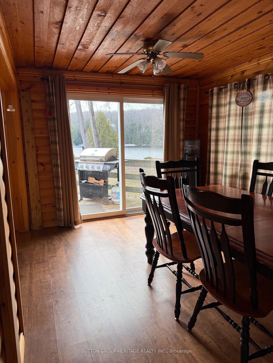
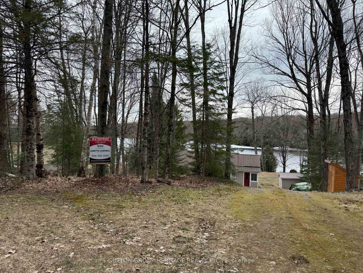
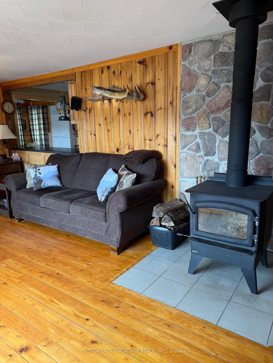
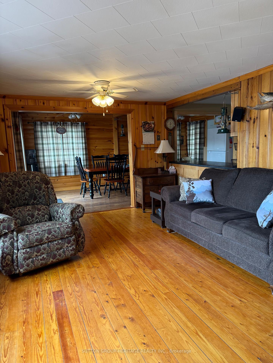
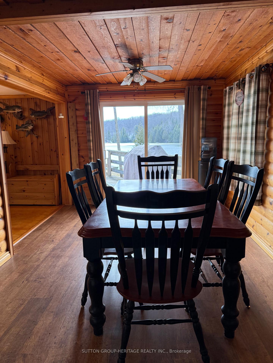
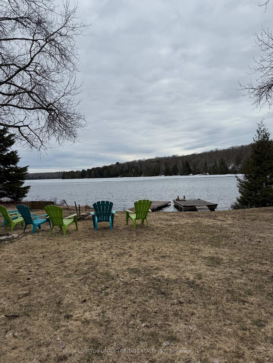
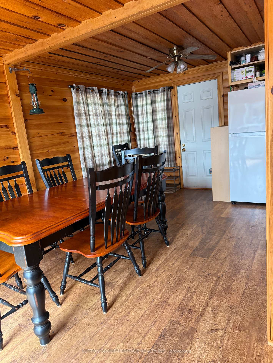
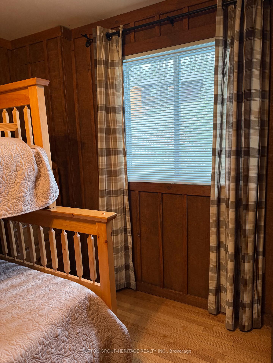
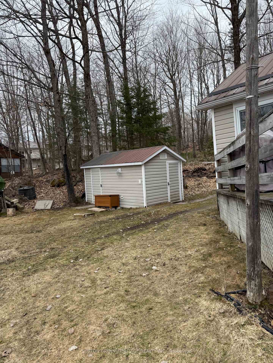
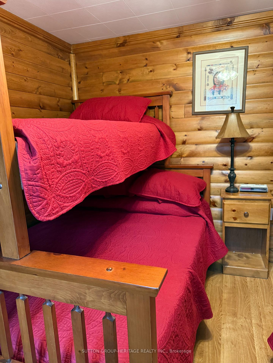
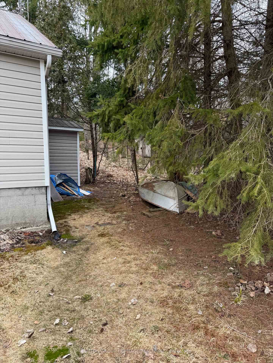
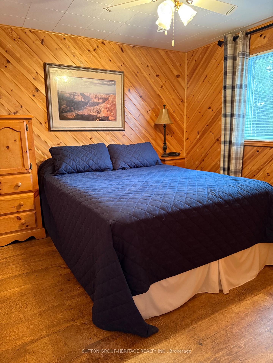
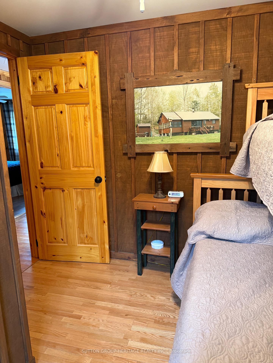
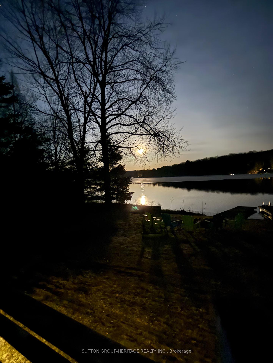
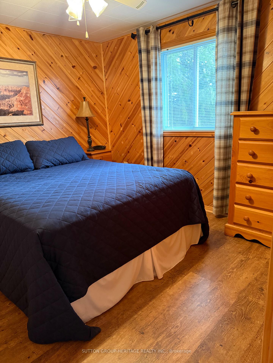
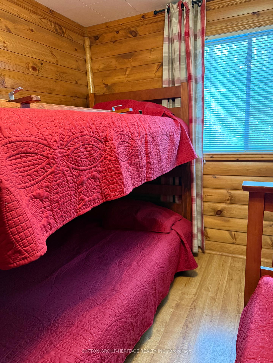
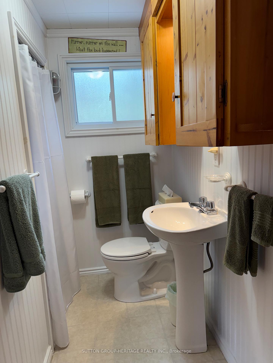
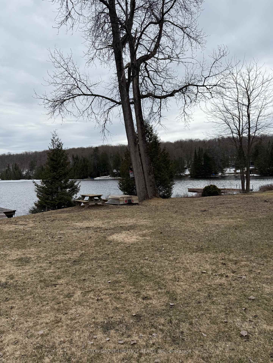
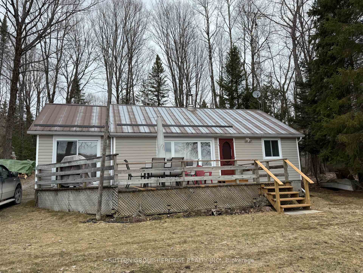
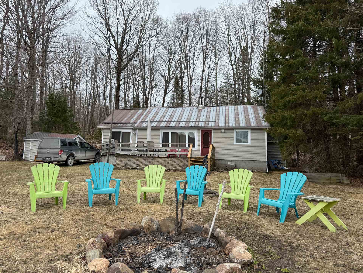
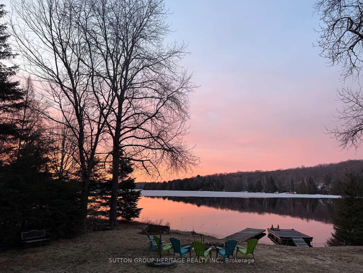
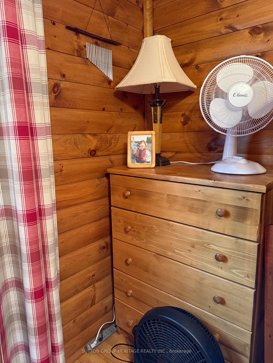
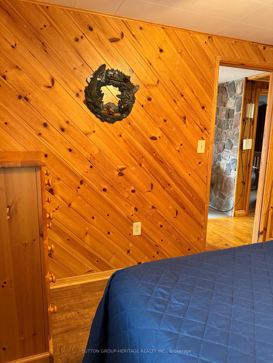
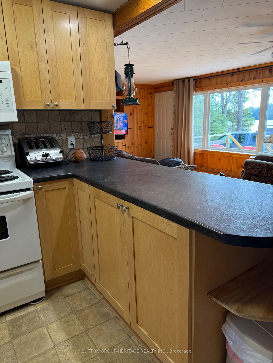






































| WARM AND COZY 3 BEDROOM COTTAGE WITH SOUTHERN EXPOSURE PLUS A 23.5'X12' (APPROX) DETACHED METAL EXTERIOR GARAGE. GOOD SIZE LIVING ROOM WITH A GREAT VIEW OF THE LAKE. NICE SIZE DINING AREA WITH A WALKOUT TO THE DECK FOR EASY BARBEQUING. LOTS OF KITCHEN COUNTERTOP SPACE. MOST ELECTRICAL HAS BEEN UPDATED AS WELL AS THE BREAKERS. SOUND INSULATION IN THE WALLS BETWEEN ROOMS.THERMO SEALED WINDOWS AND STEEL ENTRY DOORS. PUMP HOUSE FOR HOT WATER TANK, PRESSURE TANK AND U/V SYSTEM. DUAL SHED(S)- TOOL SHED & TOY SHED. HORSE SHOE PITS, FIREPIT NEAR THE WATERFRONT TO ENJOY ON NICE SUMMER NIGHTS WHILE WATCHING THE MOON GLISTEN ON THE LAKE. SITUATED ON LITTLE GLAMOR LAKE WHICH IS A FEEDER LAKE FOR THE TRENT SYSTEM, WE ARE THE 2ND OWNERS OF COTTAGE, 100 AMP BREAKERS, MATTRESSES HAVE NEVER BEEN USED WITHOUT A MATTRESS PAD ON BEFORE THE SHEETS |
| Price | $695,000 |
| Taxes: | $2531.28 |
| Occupancy: | Owner |
| Address: | 1930 Alsop Road , Highlands East, K0M 1S0, Haliburton |
| Directions/Cross Streets: | GLAMORGAN ROAD & ALSOP ROAD |
| Rooms: | 6 |
| Bedrooms: | 3 |
| Bedrooms +: | 0 |
| Family Room: | F |
| Basement: | Crawl Space |
| Level/Floor | Room | Length(ft) | Width(ft) | Descriptions | |
| Room 1 | Main | Living Ro | 21.42 | 11.15 | W/O To Deck, Wood Stove, Open Concept |
| Room 2 | Main | Dining Ro | 18.63 | 9.81 | W/O To Deck, W/O To Yard, Ceiling Fan(s) |
| Room 3 | Main | Kitchen | 9.87 | 6.95 | Hollywood Kitchen, B/I Microwave, Ceramic Backsplash |
| Room 4 | Main | Primary B | 10.33 | 9.94 | South View, Ceiling Fan(s), Laminate |
| Room 5 | Main | Bedroom 2 | 10.63 | 9.84 | Laminate, Ceiling Fan(s) |
| Room 6 | Main | Bedroom 3 | 9.51 | 7.22 | Hardwood Floor, Closet, Ceiling Fan(s) |
| Washroom Type | No. of Pieces | Level |
| Washroom Type 1 | 3 | Ground |
| Washroom Type 2 | 0 | |
| Washroom Type 3 | 0 | |
| Washroom Type 4 | 0 | |
| Washroom Type 5 | 0 | |
| Washroom Type 6 | 3 | Ground |
| Washroom Type 7 | 0 | |
| Washroom Type 8 | 0 | |
| Washroom Type 9 | 0 | |
| Washroom Type 10 | 0 |
| Total Area: | 0.00 |
| Property Type: | Detached |
| Style: | Bungalow |
| Exterior: | Vinyl Siding |
| Garage Type: | Detached |
| (Parking/)Drive: | Private |
| Drive Parking Spaces: | 10 |
| Park #1 | |
| Parking Type: | Private |
| Park #2 | |
| Parking Type: | Private |
| Pool: | None |
| Other Structures: | Shed, Other |
| Approximatly Square Footage: | < 700 |
| Property Features: | Waterfront, Wooded/Treed |
| CAC Included: | N |
| Water Included: | N |
| Cabel TV Included: | N |
| Common Elements Included: | N |
| Heat Included: | N |
| Parking Included: | N |
| Condo Tax Included: | N |
| Building Insurance Included: | N |
| Fireplace/Stove: | Y |
| Heat Type: | Other |
| Central Air Conditioning: | None |
| Central Vac: | N |
| Laundry Level: | Syste |
| Ensuite Laundry: | F |
| Elevator Lift: | False |
| Sewers: | Septic |
| Water: | Dug Well |
| Water Supply Types: | Dug Well |
$
%
Years
This calculator is for demonstration purposes only. Always consult a professional
financial advisor before making personal financial decisions.
| Although the information displayed is believed to be accurate, no warranties or representations are made of any kind. |
| SUTTON GROUP-HERITAGE REALTY INC. |
- Listing -1 of 0
|
|

Zannatal Ferdoush
Sales Representative
Dir:
647-528-1201
Bus:
647-528-1201
| Book Showing | Email a Friend |
Jump To:
At a Glance:
| Type: | Freehold - Detached |
| Area: | Haliburton |
| Municipality: | Highlands East |
| Neighbourhood: | Glamorgan |
| Style: | Bungalow |
| Lot Size: | x 245.00(Feet) |
| Approximate Age: | |
| Tax: | $2,531.28 |
| Maintenance Fee: | $0 |
| Beds: | 3 |
| Baths: | 1 |
| Garage: | 0 |
| Fireplace: | Y |
| Air Conditioning: | |
| Pool: | None |
Locatin Map:
Payment Calculator:

Listing added to your favorite list
Looking for resale homes?

By agreeing to Terms of Use, you will have ability to search up to 302045 listings and access to richer information than found on REALTOR.ca through my website.

