$1,699,000
Available - For Sale
Listing ID: W12084899
32 Nightjar Driv , Brampton, L7A 5A1, Peel
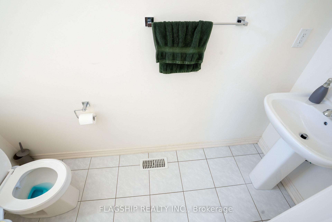
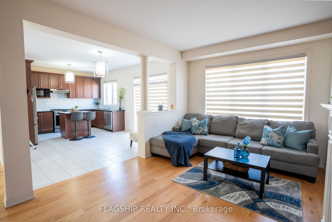
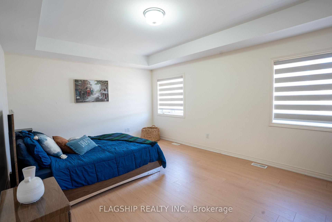
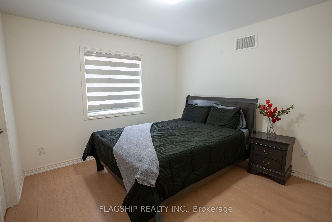
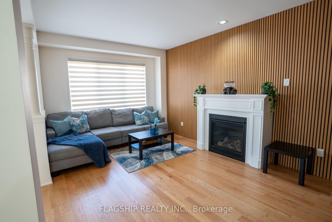
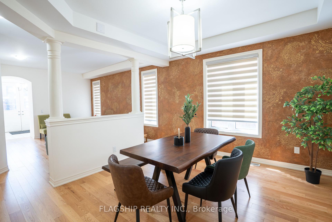
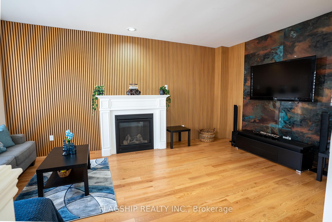
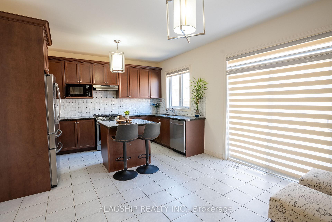
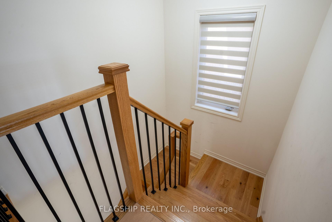
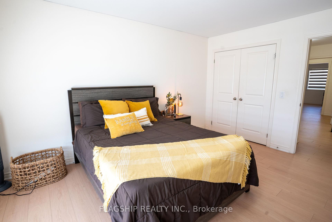
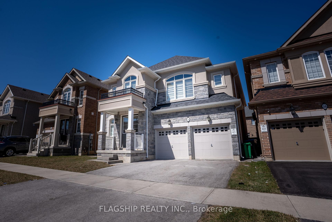
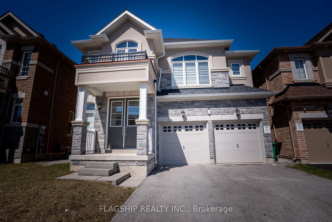
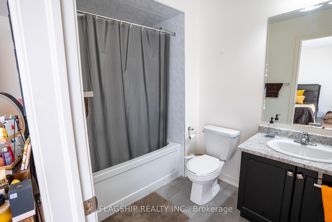
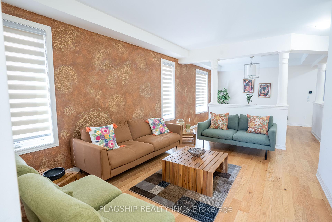
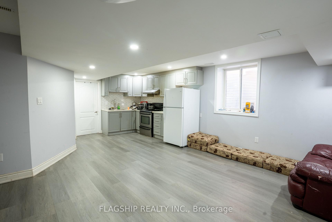
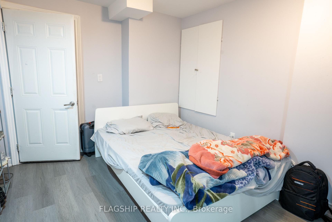
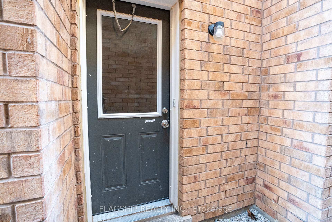
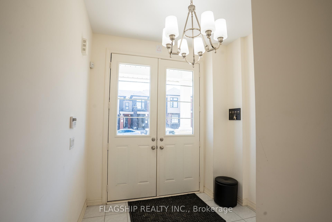
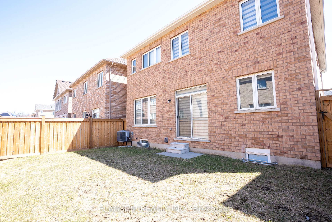
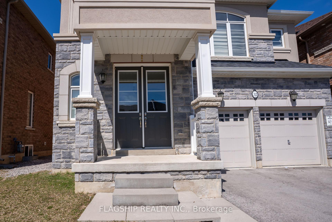
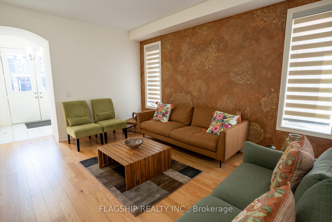
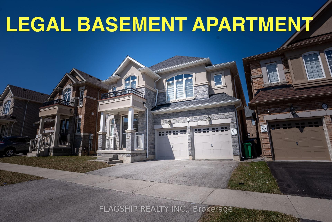

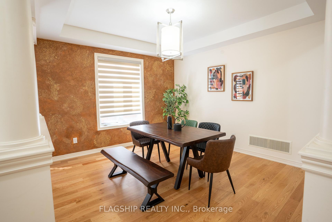
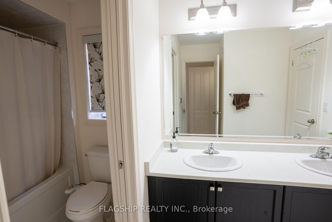
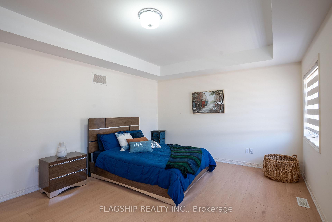
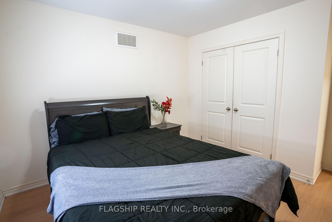
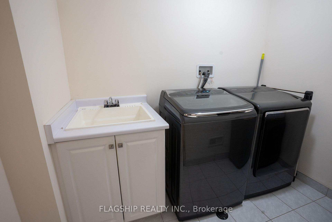
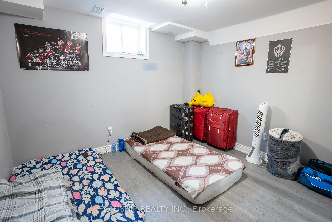
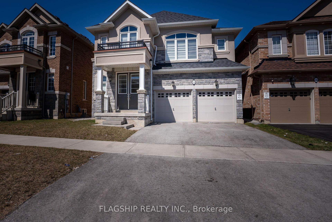
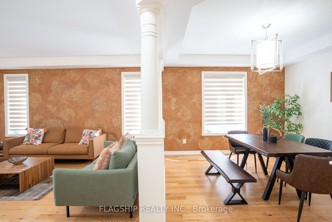
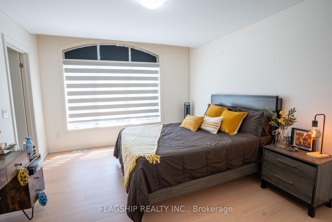
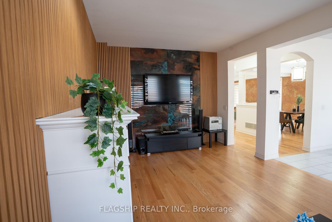
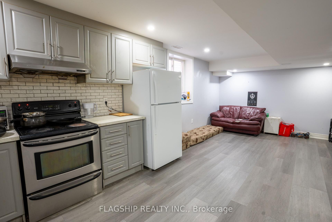
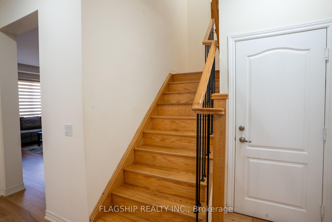
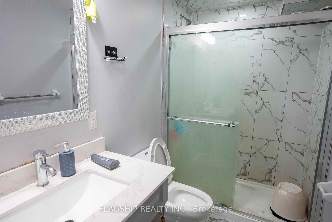
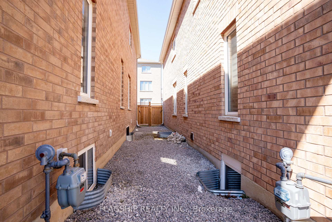
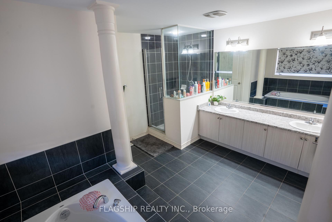
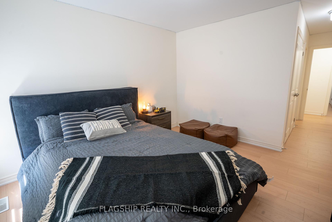
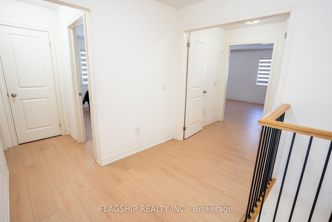
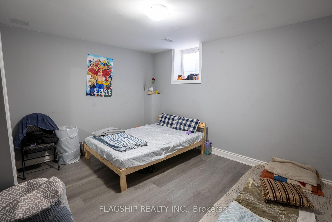
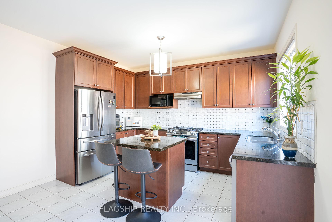
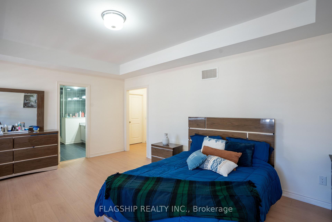
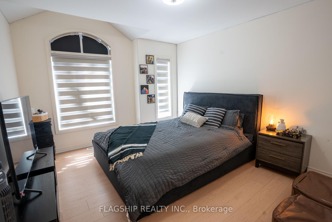












































| Welcome to Abundance Beauty in Northwest Brampton!This luxurious detached home offers an exceptional main floor layout featuring a spacious living and dining area adorned with captivating wall décor. The elegant family room boasts a cozy fireplace and exquisite wall paneling throughout, creating a warm and inviting atmosphere.The upgraded kitchen is a chefs dream, equipped with stainless steel appliances, quartz countertops, and stylish cabinetry. Enjoy the sophistication of lavish flooring and soaring 9-foot ceilings on the main level.The primary bedroom includes a generous walk-in closet, while all additional bedrooms feature fully renovated closets for ample storage. This carpet-free home is complete with a central vacuum system for added convenience and cleanliness. |
| Price | $1,699,000 |
| Taxes: | $7991.46 |
| Assessment Year: | 2024 |
| Occupancy: | Owner+T |
| Address: | 32 Nightjar Driv , Brampton, L7A 5A1, Peel |
| Directions/Cross Streets: | Mississauga Rd/Wanless Dr |
| Rooms: | 9 |
| Rooms +: | 6 |
| Bedrooms: | 4 |
| Bedrooms +: | 3 |
| Family Room: | T |
| Basement: | Separate Ent, Apartment |
| Level/Floor | Room | Length(ft) | Width(ft) | Descriptions | |
| Room 1 | Main | Living Ro | 11.32 | 14.83 | |
| Room 2 | Main | Dining Ro | 12.99 | 12 | |
| Room 3 | Main | Family Ro | 11.51 | 19.16 | |
| Room 4 | Main | Kitchen | 8 | 12.99 | |
| Room 5 | Main | Breakfast | 10 | 12.99 | |
| Room 6 | Main | Primary B | 17.84 | 12.99 | |
| Room 7 | Main | Bedroom 2 | 10.99 | 10.99 | |
| Room 8 | Main | Bedroom 3 | 11.32 | 12 | |
| Room 9 | Main | Bedroom 4 | 12 | 14.66 | |
| Room 10 | Basement | Bedroom | 9.74 | 10.99 | |
| Room 11 | Basement | Bedroom 2 | 9.68 | 11.91 | |
| Room 12 | Basement | Bedroom 3 | 9.68 | 11.25 | |
| Room 13 | Basement | Kitchen | 12.4 | 6.43 | |
| Room 14 | Basement | Living Ro | 10.82 | 17.25 |
| Washroom Type | No. of Pieces | Level |
| Washroom Type 1 | 4 | Second |
| Washroom Type 2 | 5 | Second |
| Washroom Type 3 | 2 | Main |
| Washroom Type 4 | 4 | Basement |
| Washroom Type 5 | 0 |
| Total Area: | 0.00 |
| Property Type: | Detached |
| Style: | 2-Storey |
| Exterior: | Stone, Stucco (Plaster) |
| Garage Type: | Built-In |
| (Parking/)Drive: | Private Do |
| Drive Parking Spaces: | 4 |
| Park #1 | |
| Parking Type: | Private Do |
| Park #2 | |
| Parking Type: | Private Do |
| Pool: | None |
| Approximatly Square Footage: | 2500-3000 |
| CAC Included: | N |
| Water Included: | N |
| Cabel TV Included: | N |
| Common Elements Included: | N |
| Heat Included: | N |
| Parking Included: | N |
| Condo Tax Included: | N |
| Building Insurance Included: | N |
| Fireplace/Stove: | Y |
| Heat Type: | Forced Air |
| Central Air Conditioning: | Central Air |
| Central Vac: | N |
| Laundry Level: | Syste |
| Ensuite Laundry: | F |
| Sewers: | Sewer |
$
%
Years
This calculator is for demonstration purposes only. Always consult a professional
financial advisor before making personal financial decisions.
| Although the information displayed is believed to be accurate, no warranties or representations are made of any kind. |
| FLAGSHIP REALTY INC. |
- Listing -1 of 0
|
|

Zannatal Ferdoush
Sales Representative
Dir:
647-528-1201
Bus:
647-528-1201
| Virtual Tour | Book Showing | Email a Friend |
Jump To:
At a Glance:
| Type: | Freehold - Detached |
| Area: | Peel |
| Municipality: | Brampton |
| Neighbourhood: | Northwest Brampton |
| Style: | 2-Storey |
| Lot Size: | x 90.00(Feet) |
| Approximate Age: | |
| Tax: | $7,991.46 |
| Maintenance Fee: | $0 |
| Beds: | 4+3 |
| Baths: | 5 |
| Garage: | 0 |
| Fireplace: | Y |
| Air Conditioning: | |
| Pool: | None |
Locatin Map:
Payment Calculator:

Listing added to your favorite list
Looking for resale homes?

By agreeing to Terms of Use, you will have ability to search up to 301451 listings and access to richer information than found on REALTOR.ca through my website.

