$699,900
Available - For Sale
Listing ID: X12084928
29 Ambleside Driv , St. Thomas, N5P 0C2, Elgin
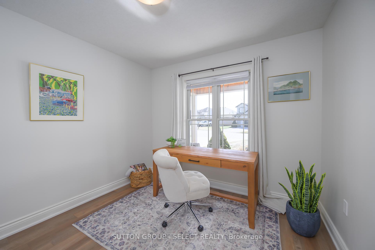
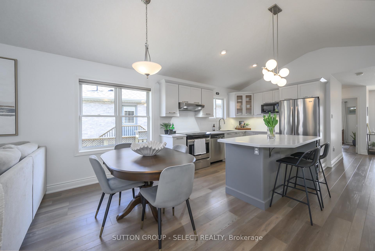
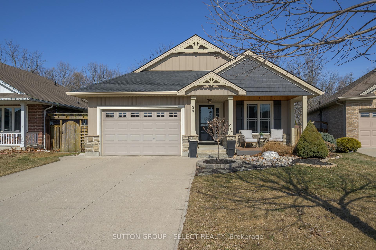
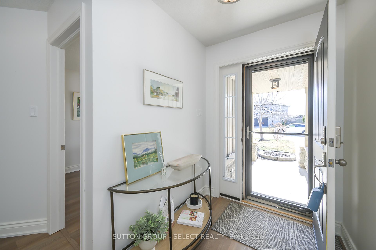
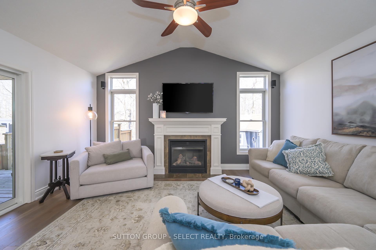
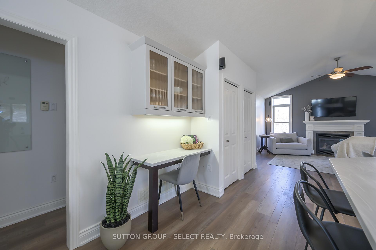
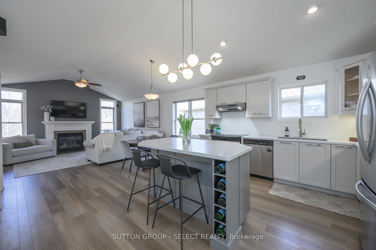
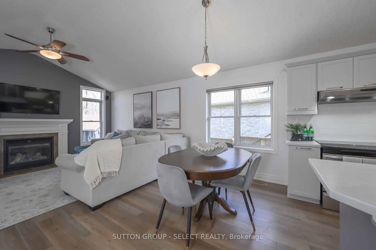
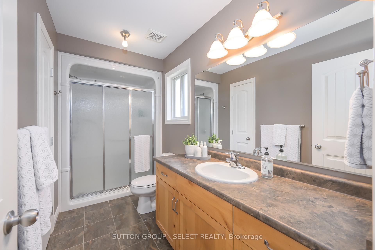
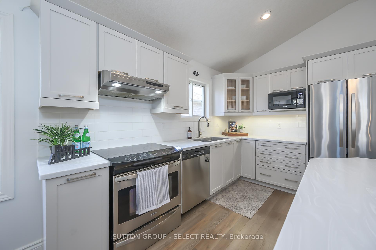
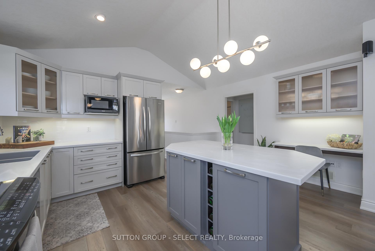
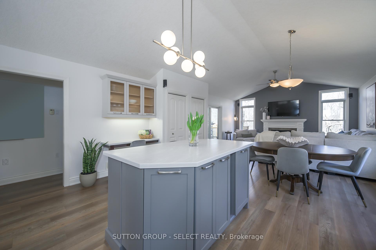
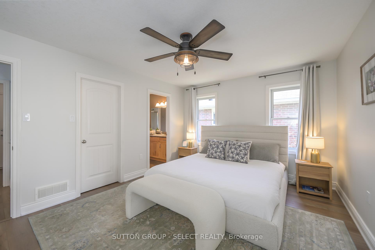

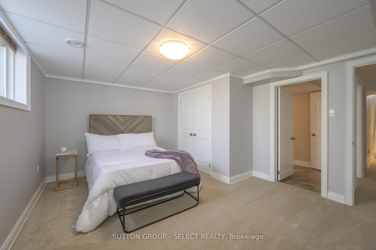
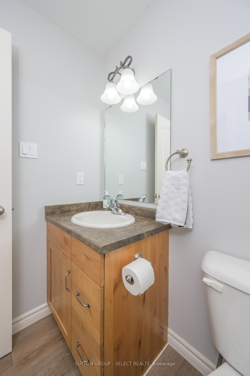
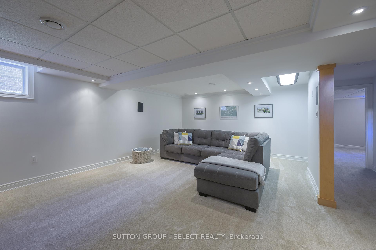
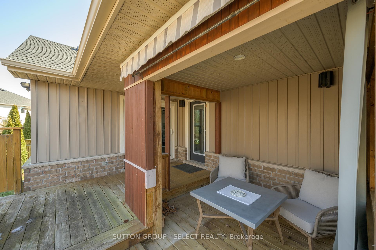
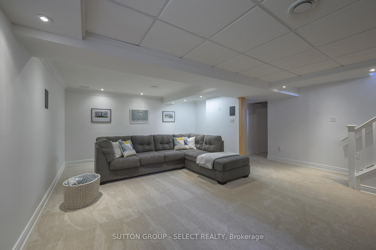
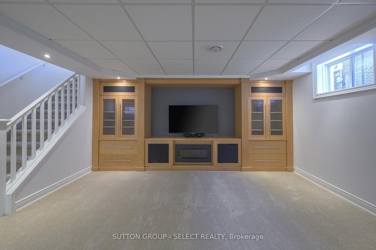
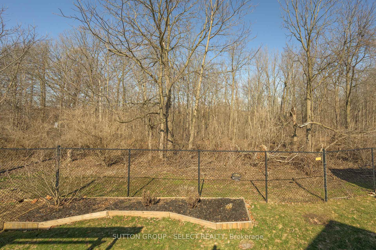
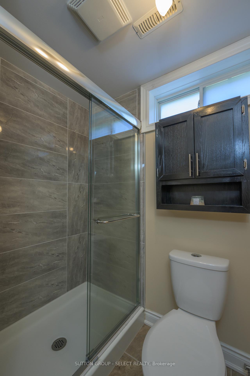
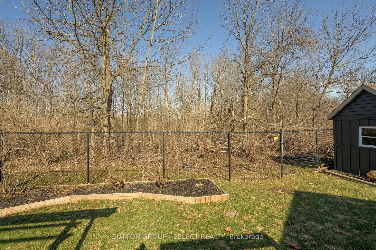
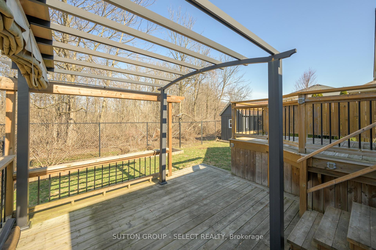
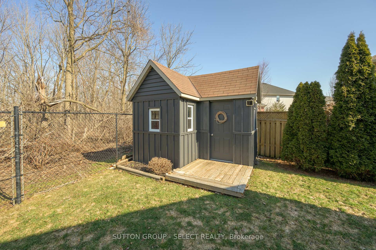
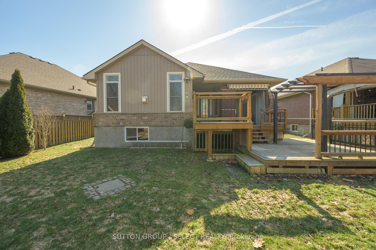
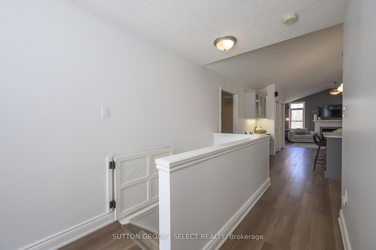
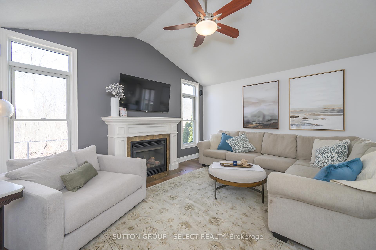
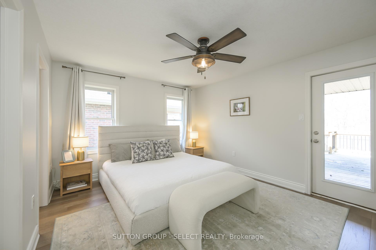
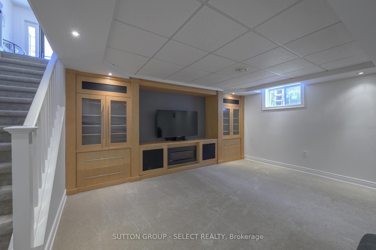
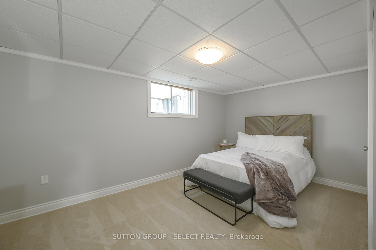
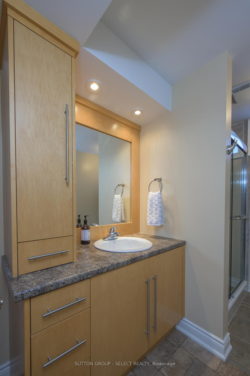
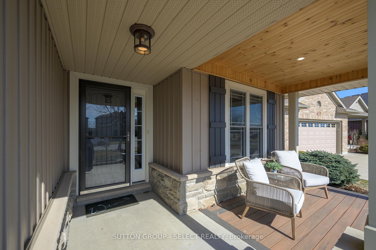
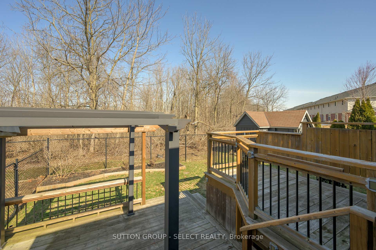
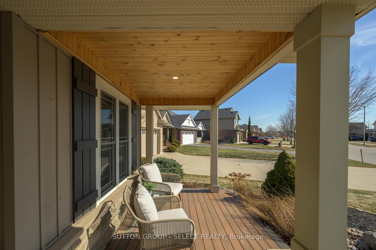
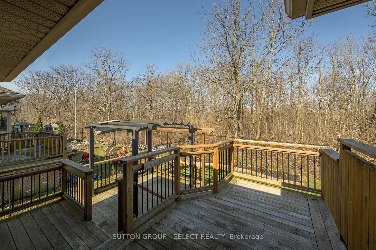




































| Welcome to 29 Ambleside in Dalewood Meadows! This meticulously maintained custom-built Don West bungalow is nestled in a quiet, family-friendly neighborhood on the northeast side of St. Thomas, offering a quick commute to London and convenient access to Highway 401. Boasting 2+1 bedrooms and 3 full bathrooms, this Craftsman-style home exudes curb appeal with its welcoming covered front porch, south-facing sun exposure, and charming veranda. Inside, the open-concept main floor is bright and airy, featuring vaulted ceilings, new laminate flooring, fresh paint, refaced kitchen cabinetry, updated Corian countertops, and a stylish new backsplash. The primary suite is a true retreat with a walk-in closet, 3-piece ensuite, and private walkout to the rear deck overlooking a serene ravine.The fully finished lower level is designed for both relaxation and functionality, offering a spacious recreation room with a built-in TV unit, a cozy bedroom, and a brand-new deluxe plush carpet that enhances warmth and comfort. A 3-piece cheater ensuite adds extra convenience.Outside, the backyard oasis is a standout feature, with a two-tiered deck, gazebo, and a fully fenced yard backing onto a beautiful wooded area. Enjoy breathtaking views of lush nature and mature trees from both the living room and primary bedroom walkouts. Enjoy the soothing front lawn water feature bubbler as you sit beneath the covered front porch. Additional highlights include inside entry from the garage, a gas fireplace, and recently replaced roof shingles. This spotless home is perfect for downsizers seeking the ease of sun-filled, one-floor living, yet offers ample space for a growing family. With Greenway Park and playground nearby along with other convenient amenities, this home is a must-see! |
| Price | $699,900 |
| Taxes: | $4226.00 |
| Occupancy: | Owner |
| Address: | 29 Ambleside Driv , St. Thomas, N5P 0C2, Elgin |
| Directions/Cross Streets: | Pine Valley Dr |
| Rooms: | 7 |
| Rooms +: | 5 |
| Bedrooms: | 2 |
| Bedrooms +: | 1 |
| Family Room: | T |
| Basement: | Full, Finished |
| Level/Floor | Room | Length(ft) | Width(ft) | Descriptions | |
| Room 1 | Main | Bedroom | 10.1 | 9.12 | |
| Room 2 | Main | Foyer | 7.9 | 5.31 | |
| Room 3 | Main | Kitchen | 9.12 | 15.71 | |
| Room 4 | Main | Dining Ro | 5.08 | 7.12 | |
| Room 5 | Main | Living Ro | 12.5 | 15.71 | |
| Room 6 | Main | Primary B | 14.1 | 11.91 | |
| Room 7 | Main | Mud Room | 7.08 | 6 | |
| Room 8 | Lower | Recreatio | 14.2 | 20.11 | |
| Room 9 | Lower | Bedroom | 12.2 | 16.4 |
| Washroom Type | No. of Pieces | Level |
| Washroom Type 1 | 4 | Main |
| Washroom Type 2 | 3 | Main |
| Washroom Type 3 | 3 | Lower |
| Washroom Type 4 | 0 | |
| Washroom Type 5 | 0 |
| Total Area: | 0.00 |
| Property Type: | Detached |
| Style: | Bungalow |
| Exterior: | Stone, Vinyl Siding |
| Garage Type: | Attached |
| (Parking/)Drive: | Private Do |
| Drive Parking Spaces: | 4 |
| Park #1 | |
| Parking Type: | Private Do |
| Park #2 | |
| Parking Type: | Private Do |
| Pool: | None |
| Approximatly Square Footage: | 1100-1500 |
| CAC Included: | N |
| Water Included: | N |
| Cabel TV Included: | N |
| Common Elements Included: | N |
| Heat Included: | N |
| Parking Included: | N |
| Condo Tax Included: | N |
| Building Insurance Included: | N |
| Fireplace/Stove: | Y |
| Heat Type: | Forced Air |
| Central Air Conditioning: | Central Air |
| Central Vac: | N |
| Laundry Level: | Syste |
| Ensuite Laundry: | F |
| Sewers: | Sewer |
$
%
Years
This calculator is for demonstration purposes only. Always consult a professional
financial advisor before making personal financial decisions.
| Although the information displayed is believed to be accurate, no warranties or representations are made of any kind. |
| SUTTON GROUP - SELECT REALTY |
- Listing -1 of 0
|
|

Zannatal Ferdoush
Sales Representative
Dir:
647-528-1201
Bus:
647-528-1201
| Virtual Tour | Book Showing | Email a Friend |
Jump To:
At a Glance:
| Type: | Freehold - Detached |
| Area: | Elgin |
| Municipality: | St. Thomas |
| Neighbourhood: | St. Thomas |
| Style: | Bungalow |
| Lot Size: | x 113.58(Feet) |
| Approximate Age: | |
| Tax: | $4,226 |
| Maintenance Fee: | $0 |
| Beds: | 2+1 |
| Baths: | 3 |
| Garage: | 0 |
| Fireplace: | Y |
| Air Conditioning: | |
| Pool: | None |
Locatin Map:
Payment Calculator:

Listing added to your favorite list
Looking for resale homes?

By agreeing to Terms of Use, you will have ability to search up to 301451 listings and access to richer information than found on REALTOR.ca through my website.

