$1,349,900
Available - For Sale
Listing ID: W12083157
8 Morden Neilson Way , Halton Hills, L7G 5Y9, Halton
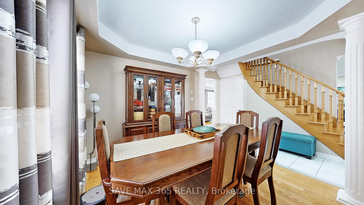
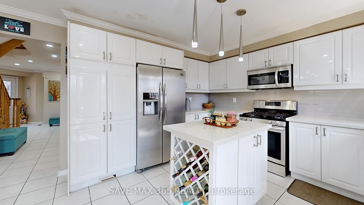
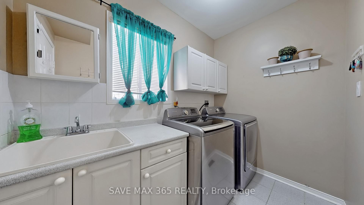
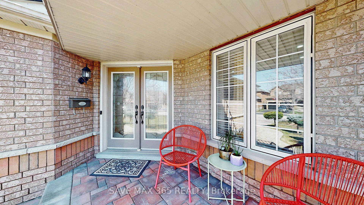
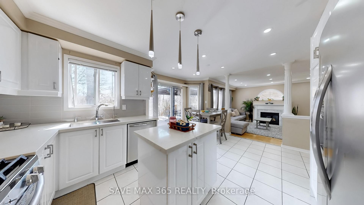
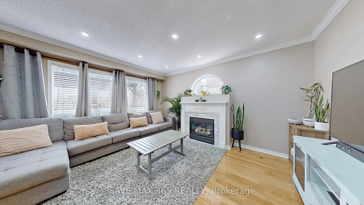
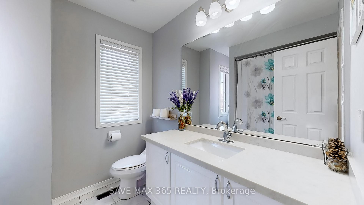
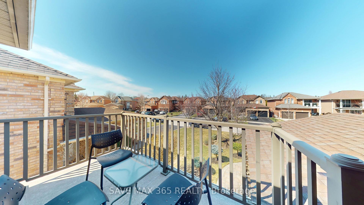
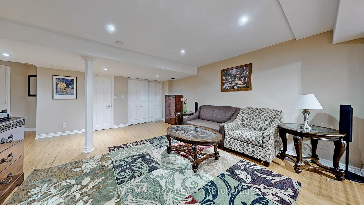
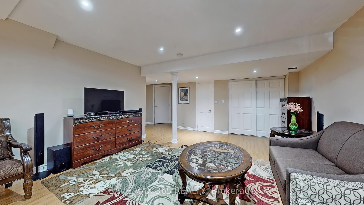
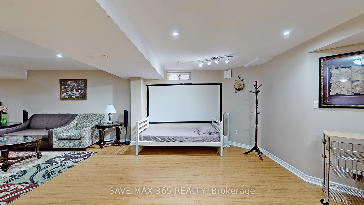
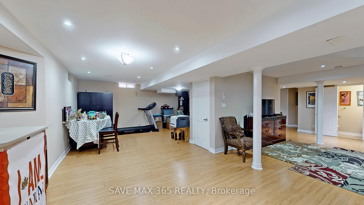
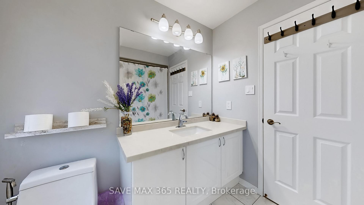
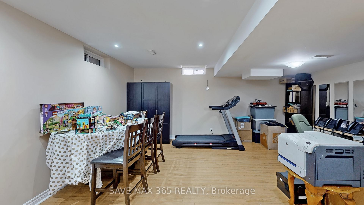
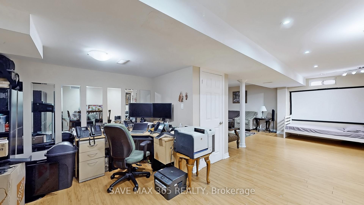
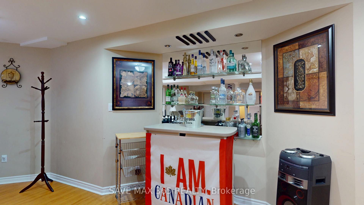
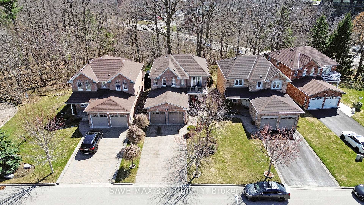
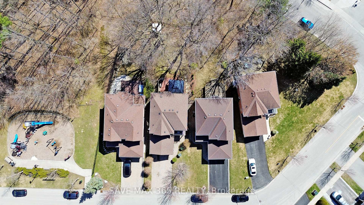
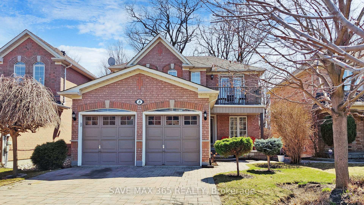
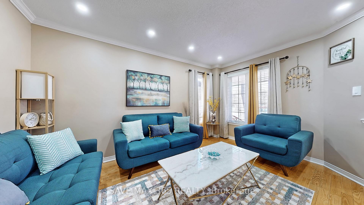
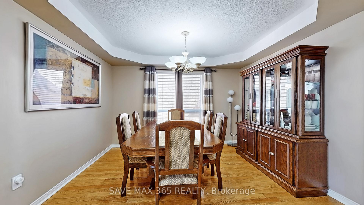
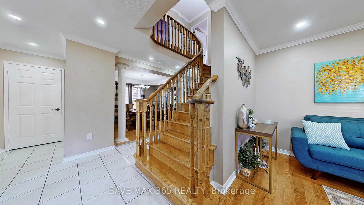
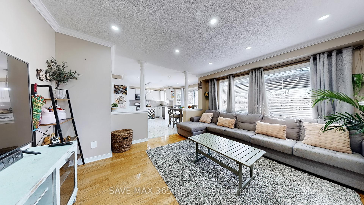
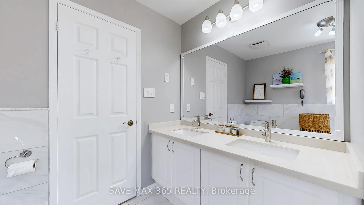
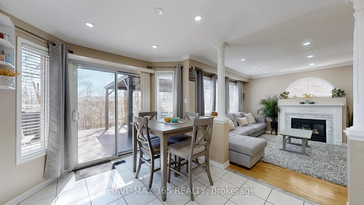

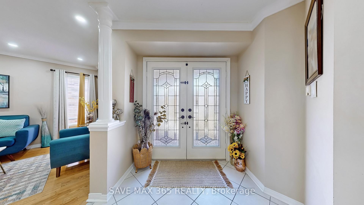
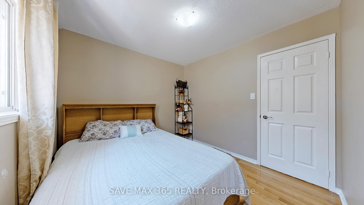
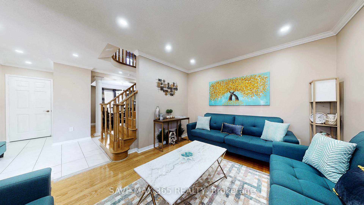
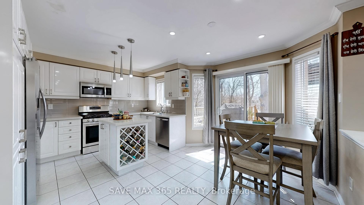
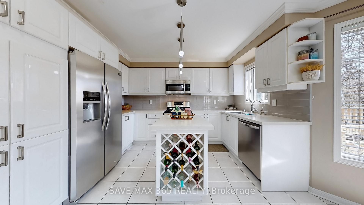
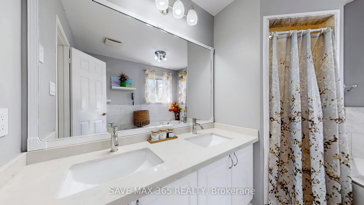
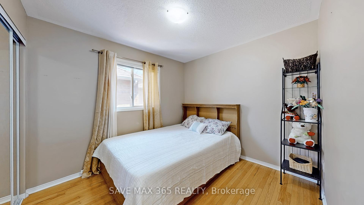
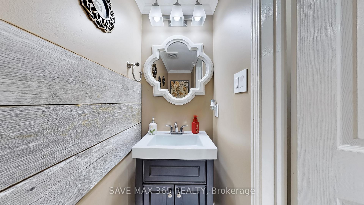
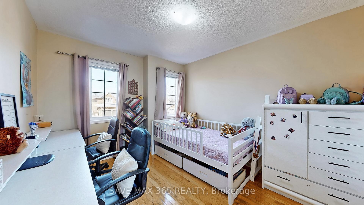
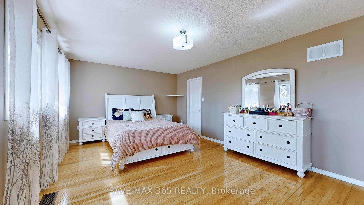
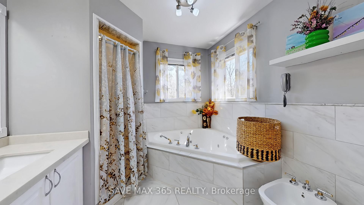
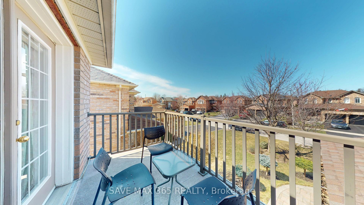
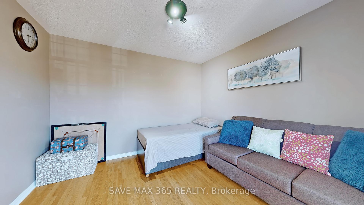
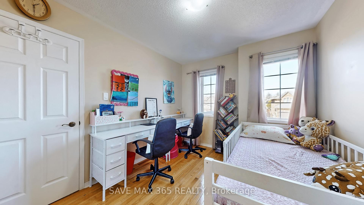
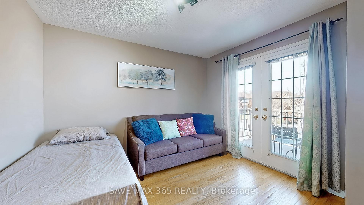
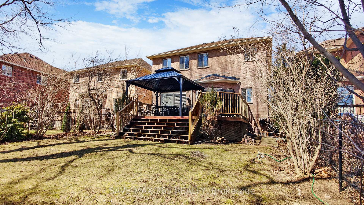
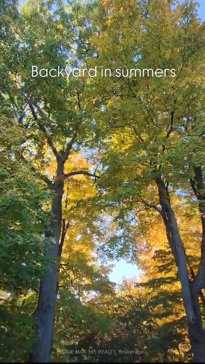
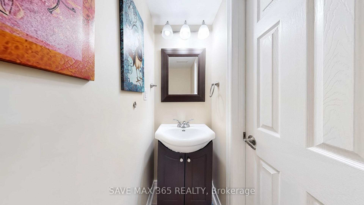
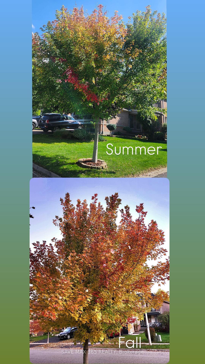













































| **Open House - Sat-Sun 2:00 p.m. to 4:00 p.m.** Welcome to the prestigious neighborhood of Halton Hills in the charming town of Georgetown! Nestled beside a tranquil ravine, this stunning home offers breathtaking scenic views and a true cottage-like experience right in your backyard. Enjoy your morning coffee on the second-floor balcony. This Home, situated on a large ravine lot, boasts a spacious backyard with a generous deck, complete with a solid metal gazebo perfect for hosting unforgettable gatherings. This 4 bed 4 Wash home features gleaming hardwood floors throughout. Enter through grand double doors into a bright and open foyer that seamlessly flows into the living room, a formal dining area, and a cozy family room featuring a gas fireplace. The modern kitchen includes a walk-out to your private backyard oasis ideal for entertaining. The Master Bedroom comes with ensuite Washroom with Jacuzzi. The professionally finished basement offers a huge recreation room, an additional washroom, and a stylish mini bar perfect for relaxing or entertaining guests. Enjoy the convenience of a wide driveway with no sidewalk, allowing parking for up to 4 vehicles, in addition to a double-door 2-car garage. Just steps away is a beautiful public park where you can watch your kids play right from home. With only a few homes, this low-traffic area provides an added sense of safety and peace of mind making it the perfect place to call home. |
| Price | $1,349,900 |
| Taxes: | $5856.98 |
| Occupancy: | Owner |
| Address: | 8 Morden Neilson Way , Halton Hills, L7G 5Y9, Halton |
| Directions/Cross Streets: | Guelph St/Hall Rd |
| Rooms: | 15 |
| Bedrooms: | 4 |
| Bedrooms +: | 0 |
| Family Room: | T |
| Basement: | Full |
| Level/Floor | Room | Length(ft) | Width(ft) | Descriptions | |
| Room 1 | Main | Living Ro | 13.48 | 10.5 | Hardwood Floor, Pot Lights, Overlooks Frontyard |
| Room 2 | Main | Kitchen | 11.48 | 10.23 | Tile Floor, Pot Lights, Centre Island |
| Room 3 | Main | Breakfast | 7.48 | 5.97 | Tile Floor, Pot Lights, W/O To Deck |
| Room 4 | Main | Family Ro | 14.24 | 12.23 | Hardwood Floor, Pot Lights, Gas Fireplace |
| Room 5 | Second | Primary B | 18.79 | 11.55 | Hardwood Floor, 5 Pc Ensuite, Walk-In Closet(s) |
| Room 6 | Second | Bedroom 2 | 9.48 | 9.48 | Hardwood Floor |
| Room 7 | Second | Bedroom 3 | 11.09 | 8.99 | Hardwood Floor, Overlooks Frontyard |
| Room 8 | Second | Bedroom 4 | 10.69 | 10.5 | Hardwood Floor, Balcony, Overlooks Frontyard |
| Room 9 | Second | Bathroom | 9.22 | 8.5 | 5 Pc Ensuite |
| Room 10 | Second | Bathroom | 7.48 | 7.18 | 3 Pc Bath |
| Room 11 | Basement | Recreatio | 28.77 | 28.57 | |
| Room 12 | Basement | Powder Ro | 6.49 | 2.98 | |
| Room 13 | Main | Powder Ro | 6.49 | 2.98 | |
| Room 14 | Main | Laundry | 8.17 | 5.28 | Access To Garage |
| Washroom Type | No. of Pieces | Level |
| Washroom Type 1 | 2 | Main |
| Washroom Type 2 | 2 | Basement |
| Washroom Type 3 | 3 | Second |
| Washroom Type 4 | 5 | Second |
| Washroom Type 5 | 0 |
| Total Area: | 0.00 |
| Approximatly Age: | 16-30 |
| Property Type: | Detached |
| Style: | 2-Storey |
| Exterior: | Brick, Brick Front |
| Garage Type: | Built-In |
| (Parking/)Drive: | Available |
| Drive Parking Spaces: | 4 |
| Park #1 | |
| Parking Type: | Available |
| Park #2 | |
| Parking Type: | Available |
| Pool: | None |
| Approximatly Age: | 16-30 |
| Approximatly Square Footage: | 2000-2500 |
| CAC Included: | N |
| Water Included: | N |
| Cabel TV Included: | N |
| Common Elements Included: | N |
| Heat Included: | N |
| Parking Included: | N |
| Condo Tax Included: | N |
| Building Insurance Included: | N |
| Fireplace/Stove: | Y |
| Heat Type: | Forced Air |
| Central Air Conditioning: | Central Air |
| Central Vac: | Y |
| Laundry Level: | Syste |
| Ensuite Laundry: | F |
| Sewers: | Sewer |
$
%
Years
This calculator is for demonstration purposes only. Always consult a professional
financial advisor before making personal financial decisions.
| Although the information displayed is believed to be accurate, no warranties or representations are made of any kind. |
| SAVE MAX 365 REALTY |
- Listing -1 of 0
|
|

Zannatal Ferdoush
Sales Representative
Dir:
647-528-1201
Bus:
647-528-1201
| Virtual Tour | Book Showing | Email a Friend |
Jump To:
At a Glance:
| Type: | Freehold - Detached |
| Area: | Halton |
| Municipality: | Halton Hills |
| Neighbourhood: | Georgetown |
| Style: | 2-Storey |
| Lot Size: | x 150.24(Feet) |
| Approximate Age: | 16-30 |
| Tax: | $5,856.98 |
| Maintenance Fee: | $0 |
| Beds: | 4 |
| Baths: | 4 |
| Garage: | 0 |
| Fireplace: | Y |
| Air Conditioning: | |
| Pool: | None |
Locatin Map:
Payment Calculator:

Listing added to your favorite list
Looking for resale homes?

By agreeing to Terms of Use, you will have ability to search up to 301451 listings and access to richer information than found on REALTOR.ca through my website.

