$449,900
Available - For Sale
Listing ID: X12084373
146 BYRON STREET N/A , Quinte West, K8V 2Y6, Hastings
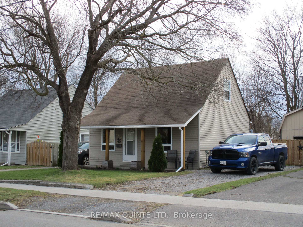
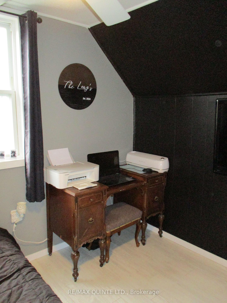
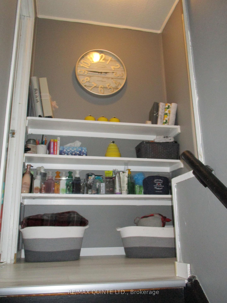
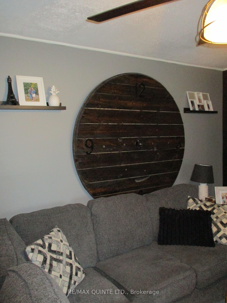
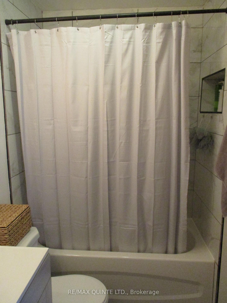
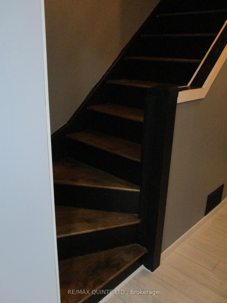
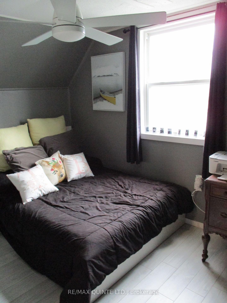
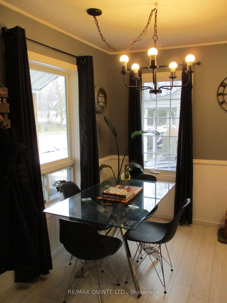
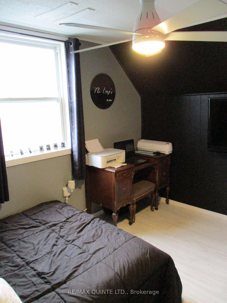
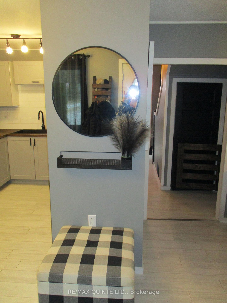

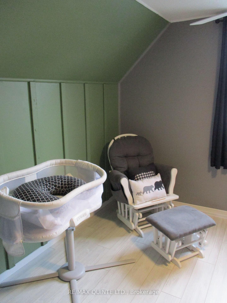
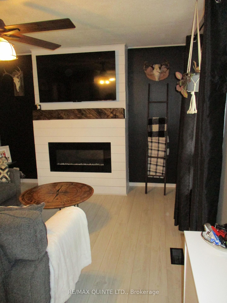
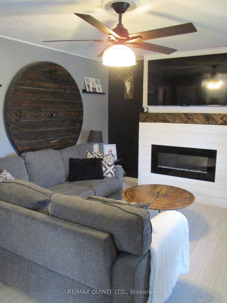
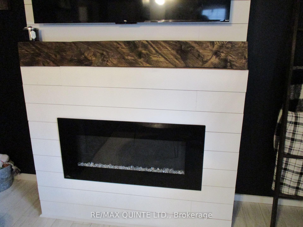
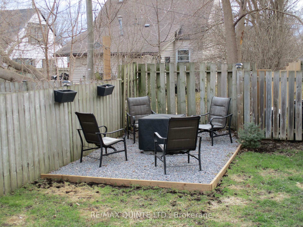
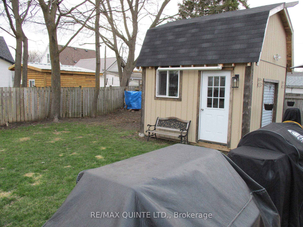
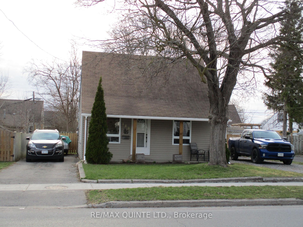
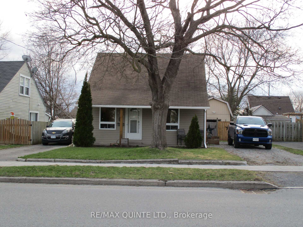
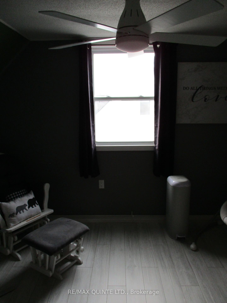
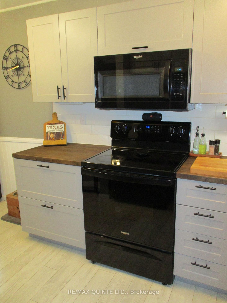
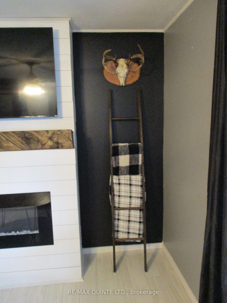
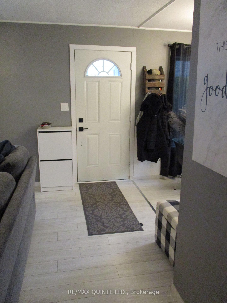
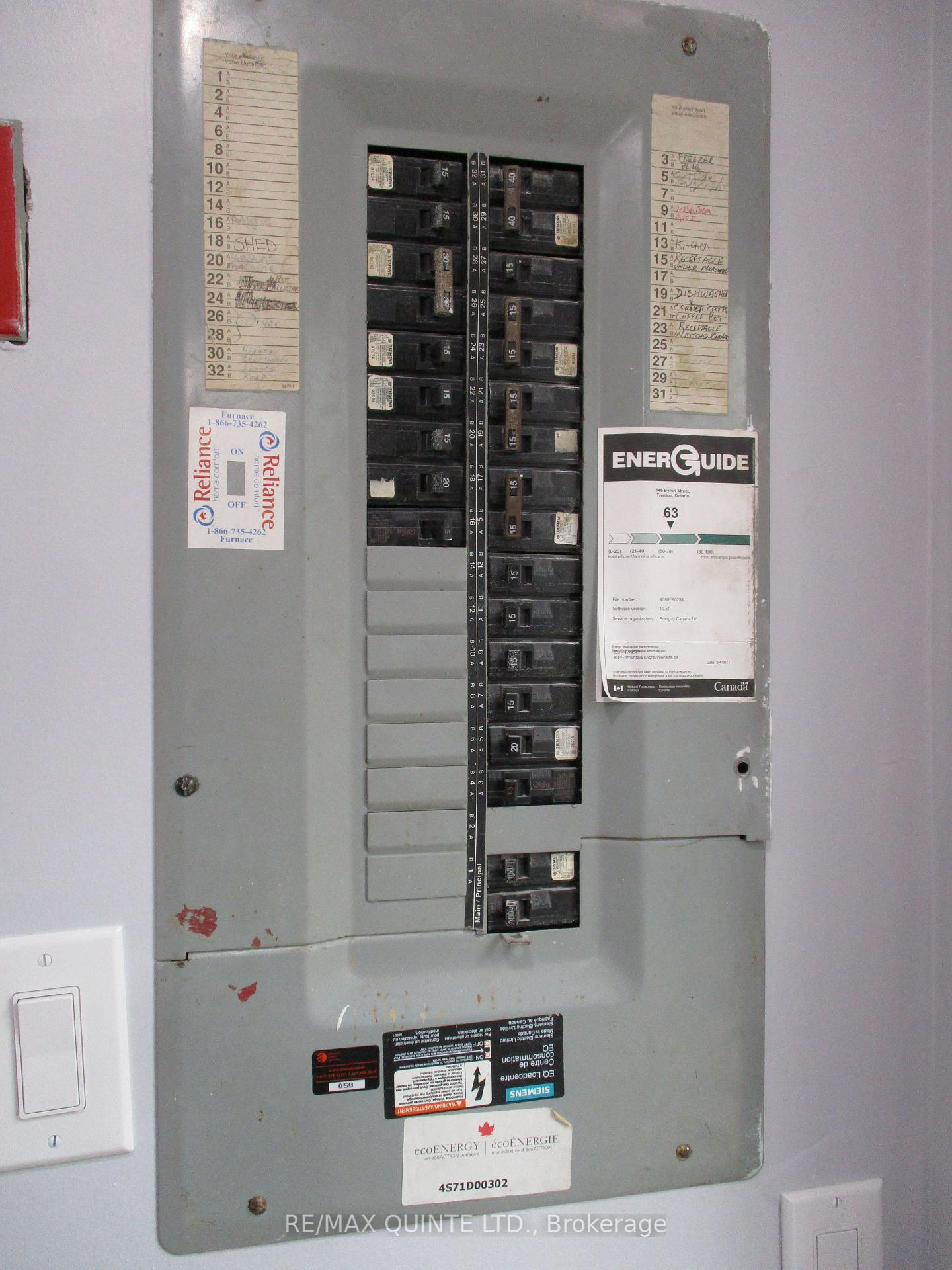
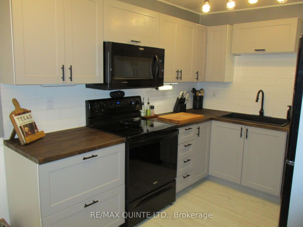
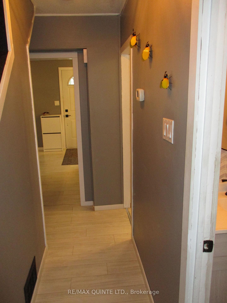
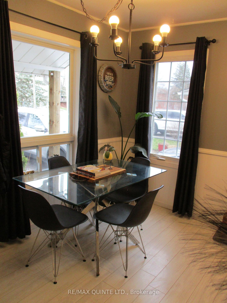
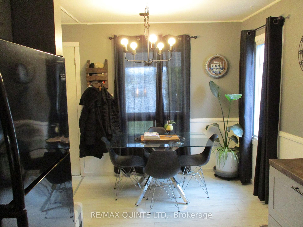
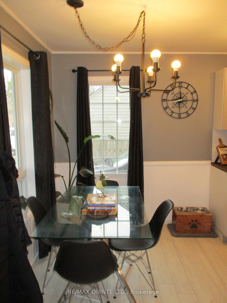
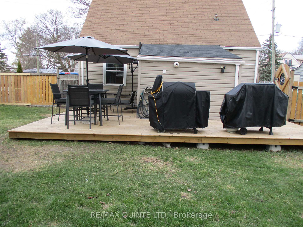
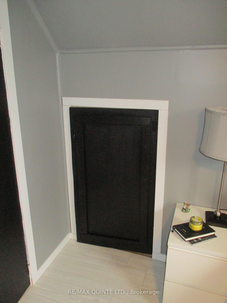
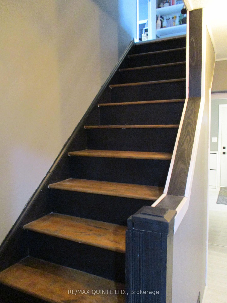
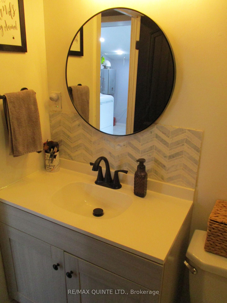
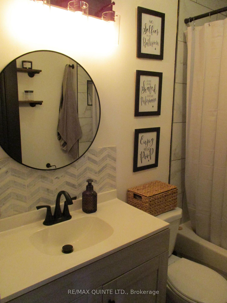
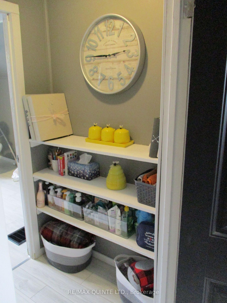
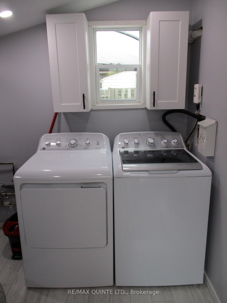
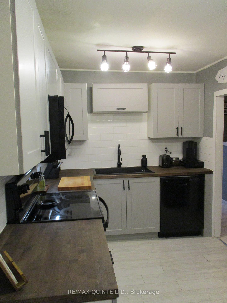
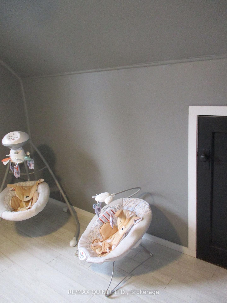
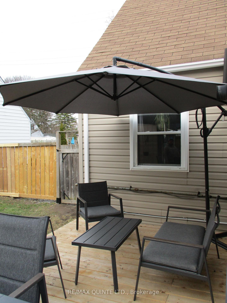
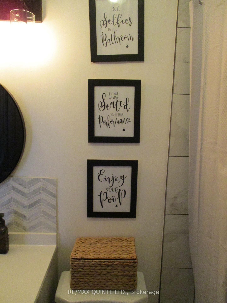
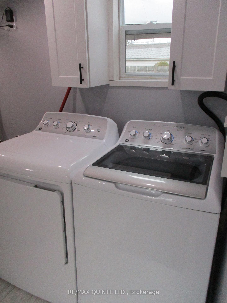
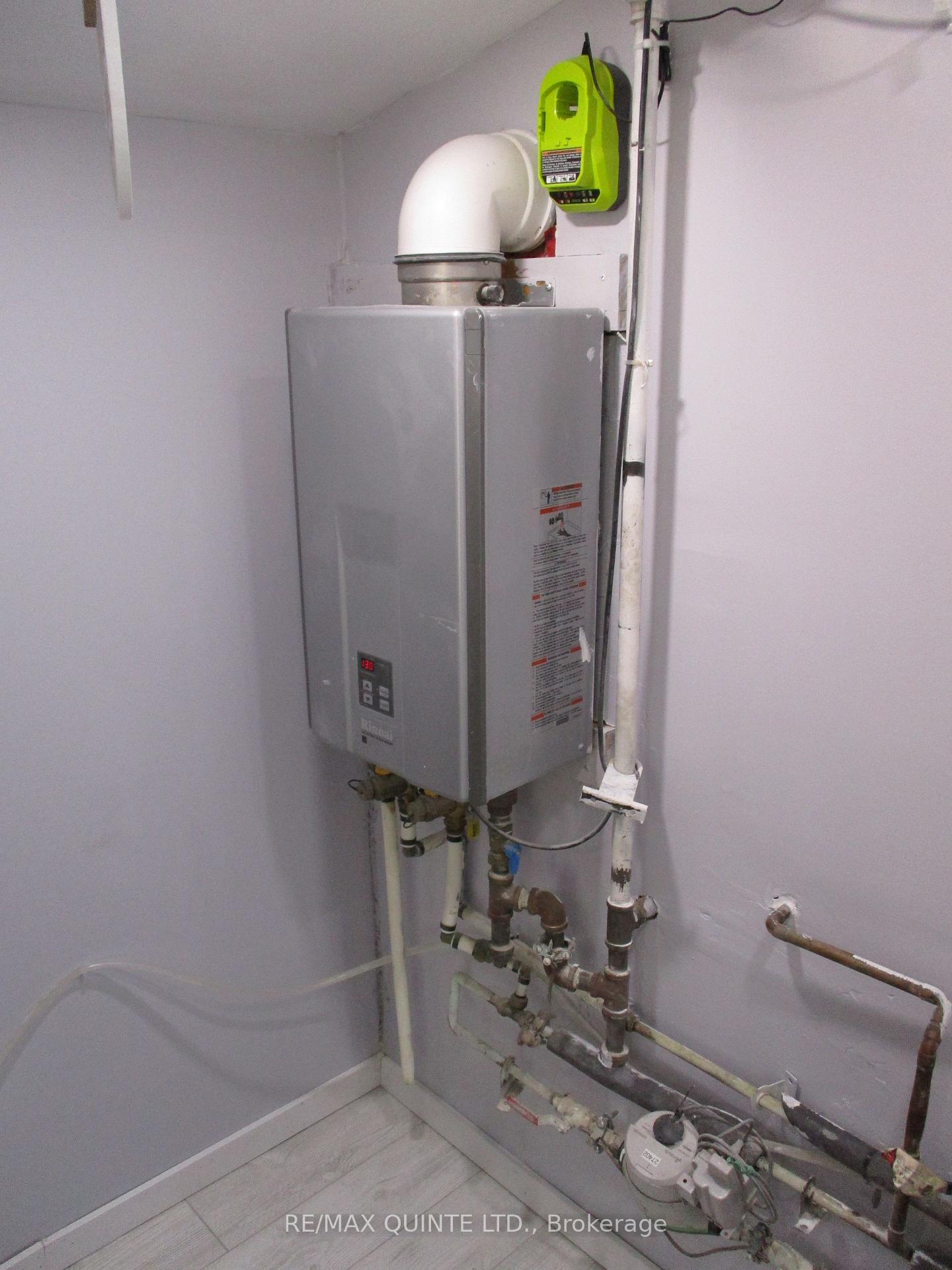
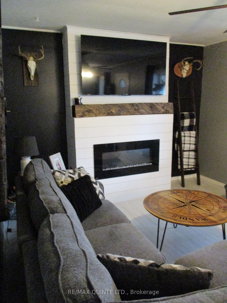

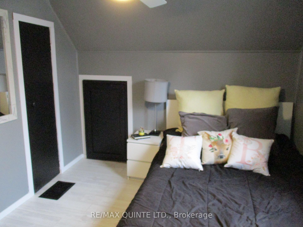
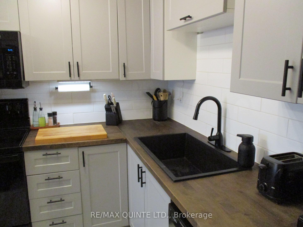
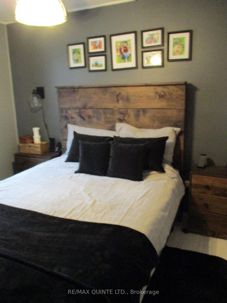
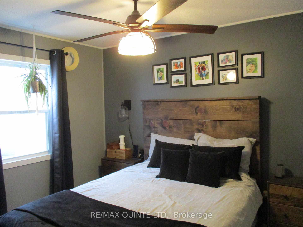
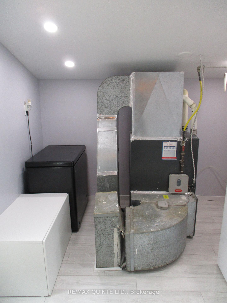
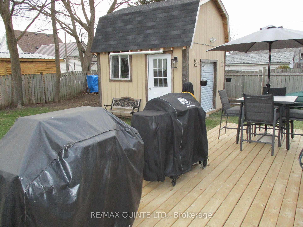
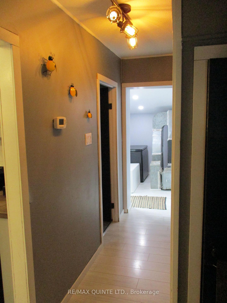
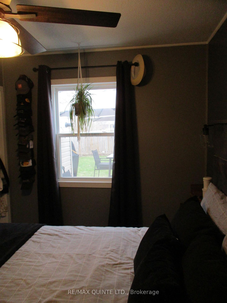




















































| Located in great neighbourhood this 3 bedroom home that is fully renovated and features Eat in Kitchen with new cupboards (2023), living room with fireplace (2023), Main floor Primary bedroom, Bathroom renovated in 2021, Main floor laundry room (2024). Upgraded with new paint (2021), new flooring and trim throughout main and second level, all new light fixtures as well as electrical outlets and switches. Outside features new front posts on porch (2024), 2 driveways and double gates that access the fully fenced back yard complete with shed that has hydro, new deck (2024), Eavestrough and down spouts (2025), firepit/sitting area. This house has been renovated and is in ready to move in condition. Enjoy sitting on the front porch or enjoy outdoor living in private backyard. Walking distance to schools and parks. Close to CFB Trenton as well. |
| Price | $449,900 |
| Taxes: | $2015.00 |
| Occupancy: | Owner |
| Address: | 146 BYRON STREET N/A , Quinte West, K8V 2Y6, Hastings |
| Directions/Cross Streets: | DIXON |
| Rooms: | 8 |
| Bedrooms: | 3 |
| Bedrooms +: | 0 |
| Family Room: | F |
| Basement: | None |
| Level/Floor | Room | Length(ft) | Width(ft) | Descriptions | |
| Room 1 | Ground | Kitchen | 54.32 | 36.9 | |
| Room 2 | Ground | Living Ro | 54.32 | 26.24 | Fireplace |
| Room 3 | Ground | Bedroom | 11.32 | 9.74 | Closet |
| Room 4 | Ground | Utility R | 9.32 | 9.25 | Side Door |
| Room 5 | Second | Bedroom 2 | 11.74 | 9.74 | Closet |
| Room 6 | Second | Bedroom 3 | 11.74 | 9.15 | Closet |
| Room 7 |
| Washroom Type | No. of Pieces | Level |
| Washroom Type 1 | 4 | |
| Washroom Type 2 | 0 | |
| Washroom Type 3 | 0 | |
| Washroom Type 4 | 0 | |
| Washroom Type 5 | 0 |
| Total Area: | 0.00 |
| Property Type: | Detached |
| Style: | 1 1/2 Storey |
| Exterior: | Aluminum Siding |
| Garage Type: | None |
| Drive Parking Spaces: | 4 |
| Pool: | None |
| Other Structures: | Workshop |
| Approximatly Square Footage: | 700-1100 |
| Property Features: | School, Public Transit |
| CAC Included: | N |
| Water Included: | N |
| Cabel TV Included: | N |
| Common Elements Included: | N |
| Heat Included: | N |
| Parking Included: | N |
| Condo Tax Included: | N |
| Building Insurance Included: | N |
| Fireplace/Stove: | Y |
| Heat Type: | Forced Air |
| Central Air Conditioning: | None |
| Central Vac: | N |
| Laundry Level: | Syste |
| Ensuite Laundry: | F |
| Elevator Lift: | False |
| Sewers: | Sewer |
| Utilities-Hydro: | Y |
$
%
Years
This calculator is for demonstration purposes only. Always consult a professional
financial advisor before making personal financial decisions.
| Although the information displayed is believed to be accurate, no warranties or representations are made of any kind. |
| RE/MAX QUINTE LTD. |
- Listing -1 of 0
|
|

Zannatal Ferdoush
Sales Representative
Dir:
647-528-1201
Bus:
647-528-1201
| Book Showing | Email a Friend |
Jump To:
At a Glance:
| Type: | Freehold - Detached |
| Area: | Hastings |
| Municipality: | Quinte West |
| Neighbourhood: | Trenton Ward |
| Style: | 1 1/2 Storey |
| Lot Size: | x 100.00(Feet) |
| Approximate Age: | |
| Tax: | $2,015 |
| Maintenance Fee: | $0 |
| Beds: | 3 |
| Baths: | 1 |
| Garage: | 0 |
| Fireplace: | Y |
| Air Conditioning: | |
| Pool: | None |
Locatin Map:
Payment Calculator:

Listing added to your favorite list
Looking for resale homes?

By agreeing to Terms of Use, you will have ability to search up to 301451 listings and access to richer information than found on REALTOR.ca through my website.

