$1,299,000
Available - For Sale
Listing ID: N12081249
41 Sir Constantine Driv , Markham, L3P 2X4, York
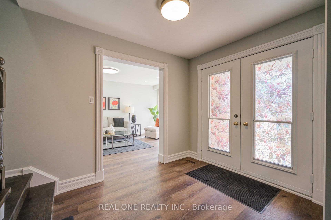
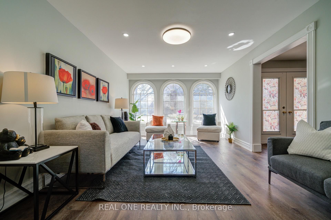
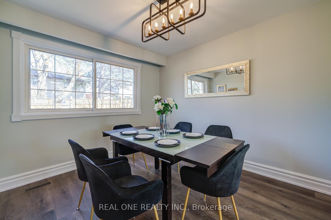
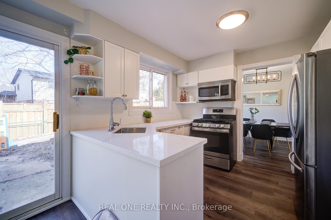
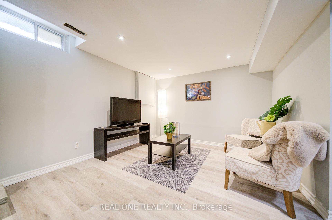
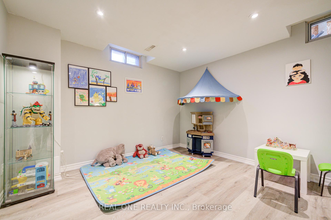
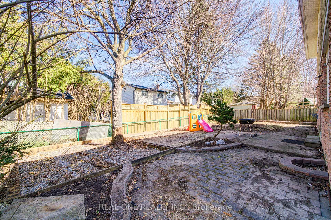
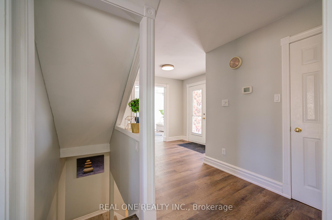

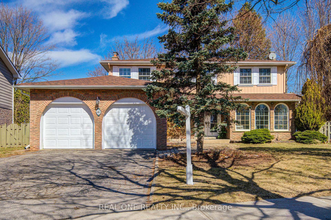
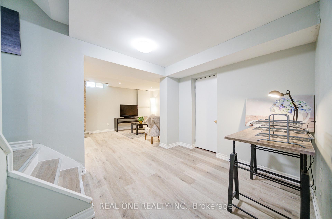
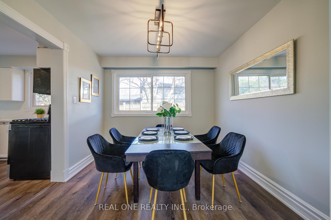
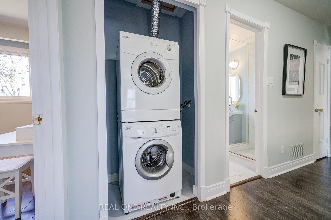
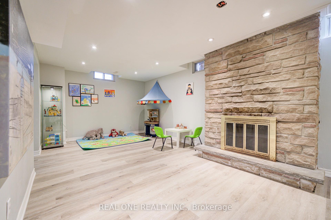
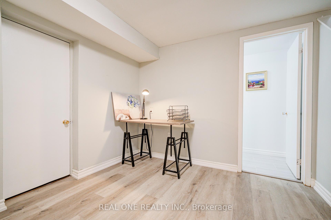
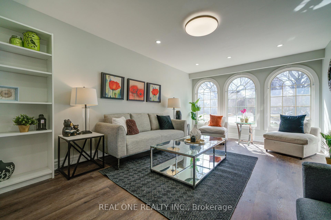
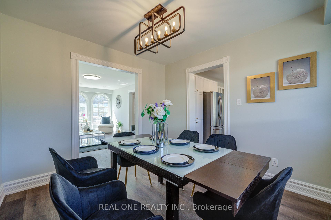

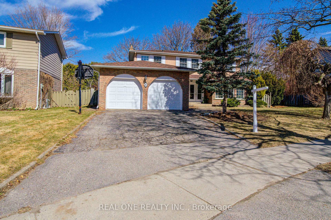
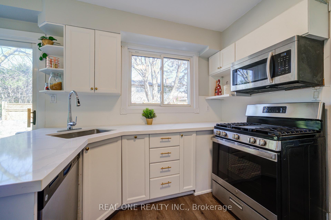
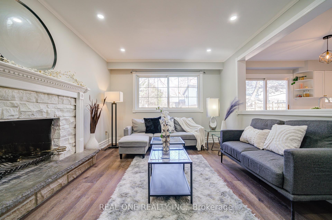
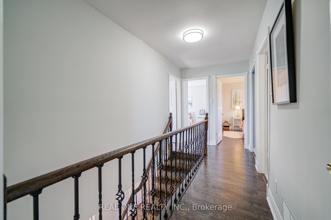
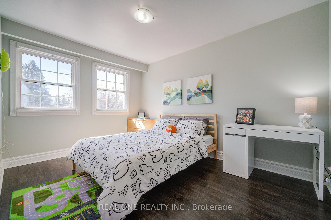
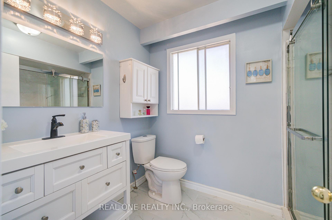
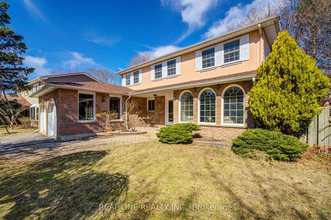
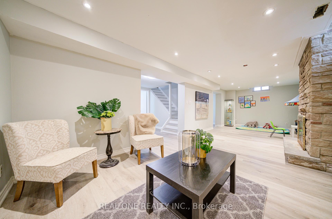
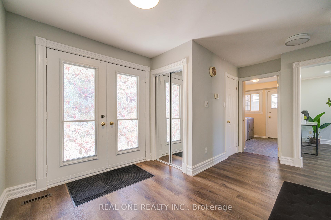
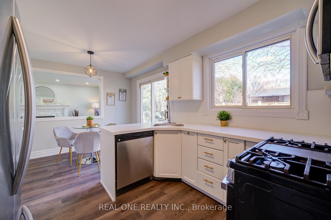
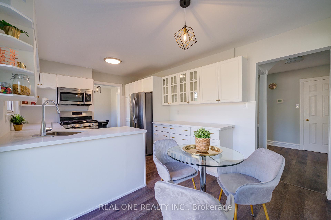
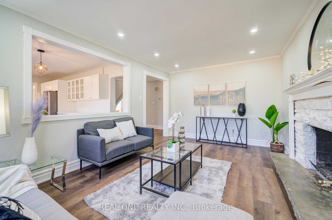
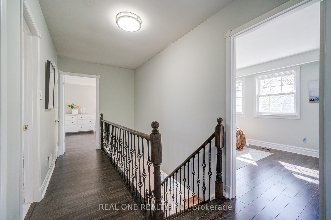
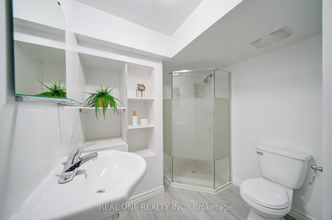
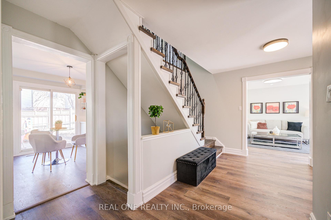
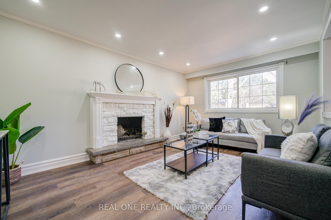
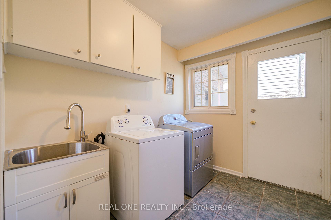
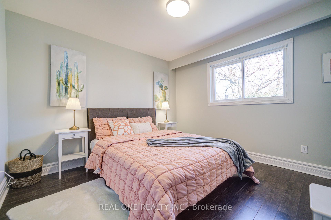
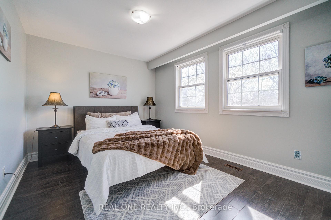

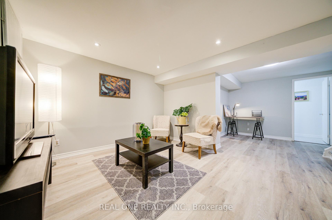
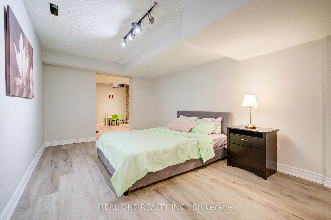
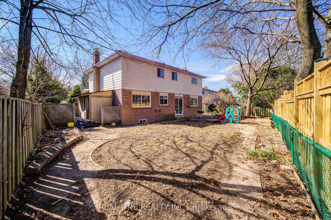
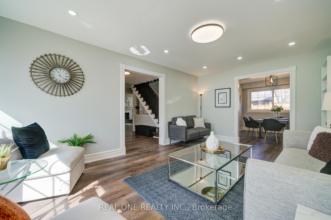
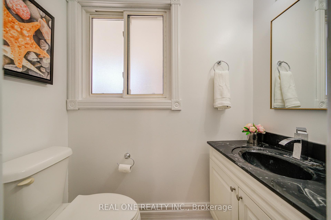
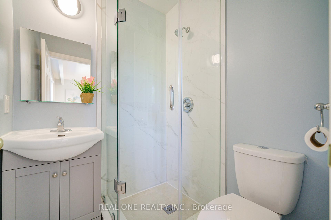
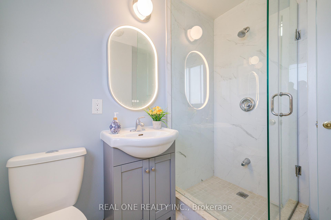
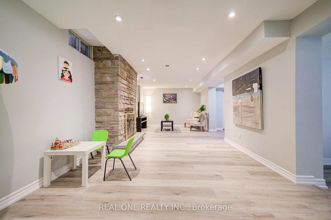
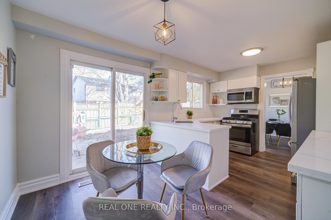
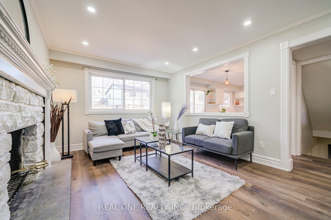
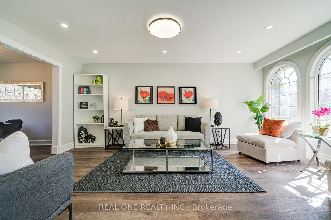
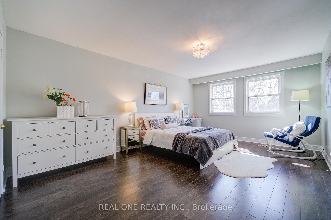


















































| Stunning Renovated Home in Desirable Markham Village!Welcome to your dream home in the heart of beautiful and quiet Markham Village, one of the most sought-after communities in the area! This spacious 4-bedroom home sits on a premium pie-shaped lot with 61' frontage widening to 75' at the back, offering both privacy and curb appeal.Over $200K in recent upgradesinside and outmake this home truly move-in ready. Enjoy a newly renovated interior (2025) with high-quality vinyl floors, new quartz countertops, fresh paint throughout, and a new basement washroom (2024). 2 laundry rooms. The exterior shines with new interlock (2025) and a new roof (2023).Upstairs features double ensuite bedrooms, perfect for growing families or multi-generational living. The house boasts 3 stylish full bathrooms upstairs (renovated in 2022), a hardwood staircase (2022), and essential upgrades including a tankless water heater (2025, rent) and furnace (2021).Enjoy a bright and functional layout with large windows in the living room and sun-filled, spacious bedrooms. Located near top-ranked high schools, close to the GO Train Station, and offering easy commuter access, this home combines style, comfort, and practicality.Dont miss your chance to own this fully upgraded gem in one of Markhams finest neighborhoods! |
| Price | $1,299,000 |
| Taxes: | $5749.91 |
| Occupancy: | Vacant |
| Address: | 41 Sir Constantine Driv , Markham, L3P 2X4, York |
| Directions/Cross Streets: | Parkway & Wootten Way |
| Rooms: | 8 |
| Rooms +: | 2 |
| Bedrooms: | 4 |
| Bedrooms +: | 1 |
| Family Room: | T |
| Basement: | Finished |
| Level/Floor | Room | Length(ft) | Width(ft) | Descriptions | |
| Room 1 | Ground | Living Ro | 17.91 | 8.99 | Vinyl Floor, SW View |
| Room 2 | Ground | Dining Ro | 10.59 | 9.81 | Vinyl Floor, Overlooks Backyard |
| Room 3 | Ground | Family Ro | 16.3 | 11.18 | Vinyl Floor, Brick Fireplace, Overlook Patio |
| Room 4 | Ground | Kitchen | 16.01 | 10.59 | Ceramic Floor, Updated, Walk-Out |
| Room 5 | Second | Primary B | 17.09 | 12.5 | Laminate, 4 Pc Ensuite, Walk-In Closet(s) |
| Room 6 | Second | Bedroom 2 | 13.81 | 9.71 | Laminate, Large Closet |
| Room 7 | Second | Bedroom 3 | 13.19 | 9.71 | Laminate, Large Closet |
| Room 8 | Second | Bedroom 4 | 11.61 | 11.09 | Laminate, Large Closet |
| Room 9 | Basement | Recreatio | 27.98 | 10.99 | Vinyl Floor, Brick Fireplace, 3 Pc Bath |
| Room 10 | Basement | Bedroom | 14.86 | 11.91 | Vinyl Floor, Window, 3 Pc Bath |
| Washroom Type | No. of Pieces | Level |
| Washroom Type 1 | 4 | Second |
| Washroom Type 2 | 3 | Second |
| Washroom Type 3 | 2 | Main |
| Washroom Type 4 | 3 | Basement |
| Washroom Type 5 | 0 | |
| Washroom Type 6 | 4 | Second |
| Washroom Type 7 | 3 | Second |
| Washroom Type 8 | 2 | Main |
| Washroom Type 9 | 3 | Basement |
| Washroom Type 10 | 0 |
| Total Area: | 0.00 |
| Approximatly Age: | 31-50 |
| Property Type: | Detached |
| Style: | 2-Storey |
| Exterior: | Aluminum Siding, Brick |
| Garage Type: | Attached |
| (Parking/)Drive: | Private |
| Drive Parking Spaces: | 2 |
| Park #1 | |
| Parking Type: | Private |
| Park #2 | |
| Parking Type: | Private |
| Pool: | Inground |
| Approximatly Age: | 31-50 |
| Approximatly Square Footage: | 2000-2500 |
| CAC Included: | N |
| Water Included: | N |
| Cabel TV Included: | N |
| Common Elements Included: | N |
| Heat Included: | N |
| Parking Included: | N |
| Condo Tax Included: | N |
| Building Insurance Included: | N |
| Fireplace/Stove: | Y |
| Heat Type: | Forced Air |
| Central Air Conditioning: | Central Air |
| Central Vac: | N |
| Laundry Level: | Syste |
| Ensuite Laundry: | F |
| Sewers: | Sewer |
$
%
Years
This calculator is for demonstration purposes only. Always consult a professional
financial advisor before making personal financial decisions.
| Although the information displayed is believed to be accurate, no warranties or representations are made of any kind. |
| REAL ONE REALTY INC. |
- Listing -1 of 0
|
|

Zannatal Ferdoush
Sales Representative
Dir:
647-528-1201
Bus:
647-528-1201
| Virtual Tour | Book Showing | Email a Friend |
Jump To:
At a Glance:
| Type: | Freehold - Detached |
| Area: | York |
| Municipality: | Markham |
| Neighbourhood: | Markham Village |
| Style: | 2-Storey |
| Lot Size: | x 105.75(Feet) |
| Approximate Age: | 31-50 |
| Tax: | $5,749.91 |
| Maintenance Fee: | $0 |
| Beds: | 4+1 |
| Baths: | 5 |
| Garage: | 0 |
| Fireplace: | Y |
| Air Conditioning: | |
| Pool: | Inground |
Locatin Map:
Payment Calculator:

Listing added to your favorite list
Looking for resale homes?

By agreeing to Terms of Use, you will have ability to search up to 301451 listings and access to richer information than found on REALTOR.ca through my website.

