$880,000
Available - For Sale
Listing ID: W12085030
47 Sea Drifter Cres , Brampton, L6P 4B1, Peel
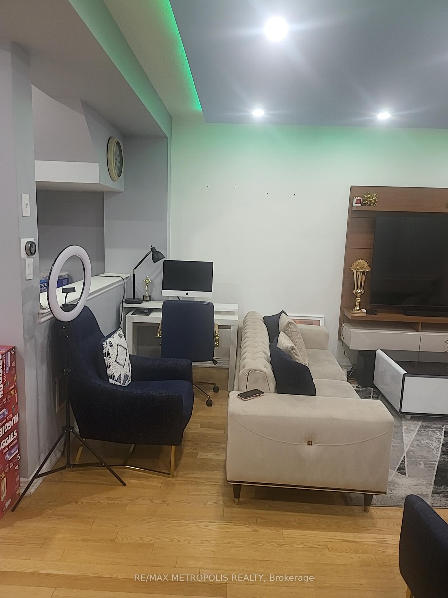
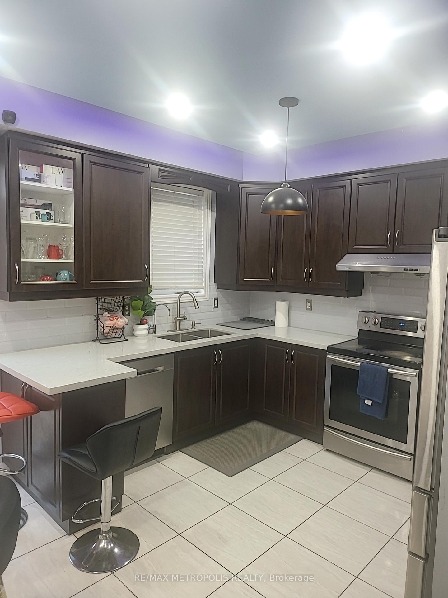
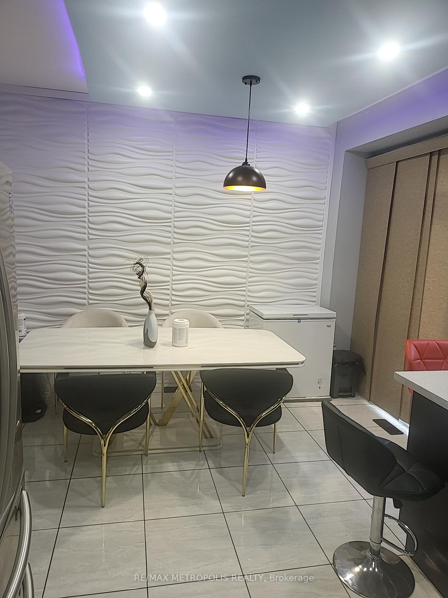

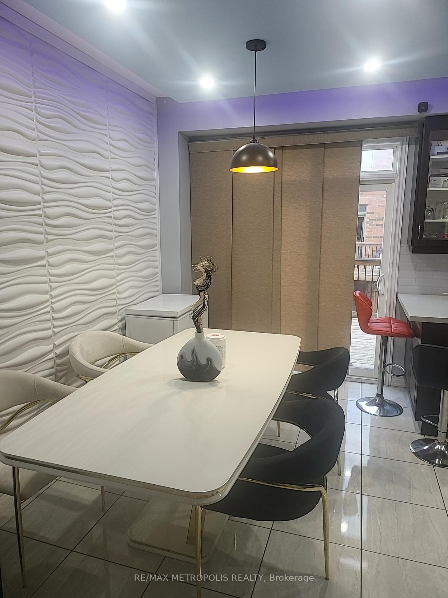

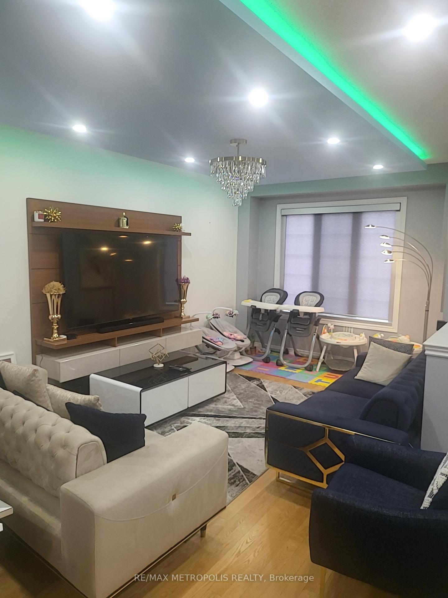
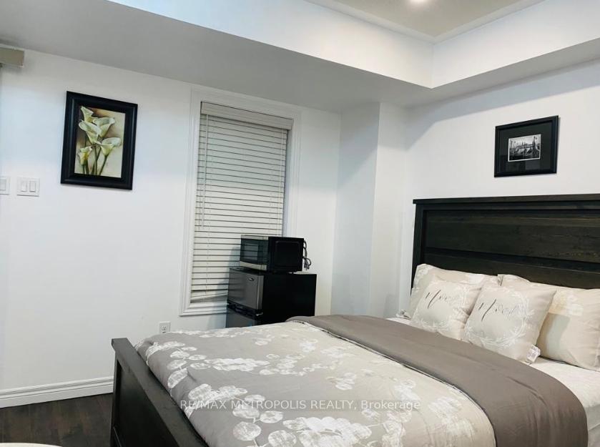
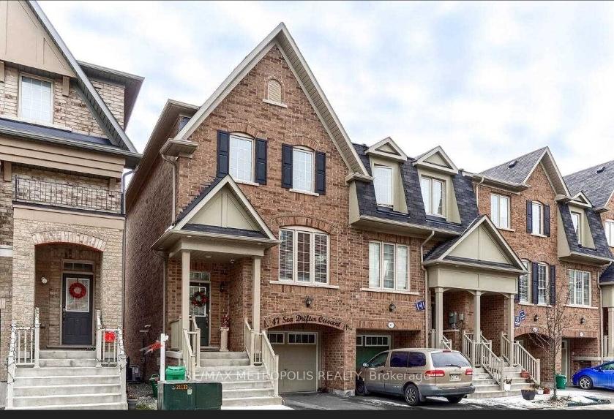
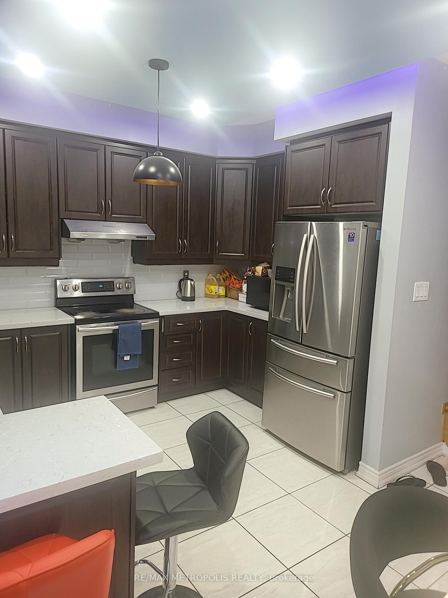
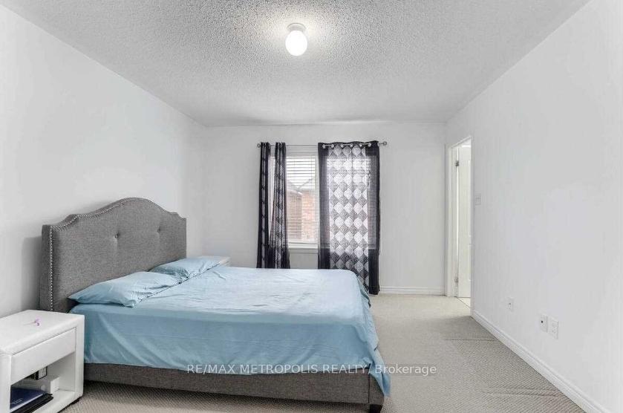
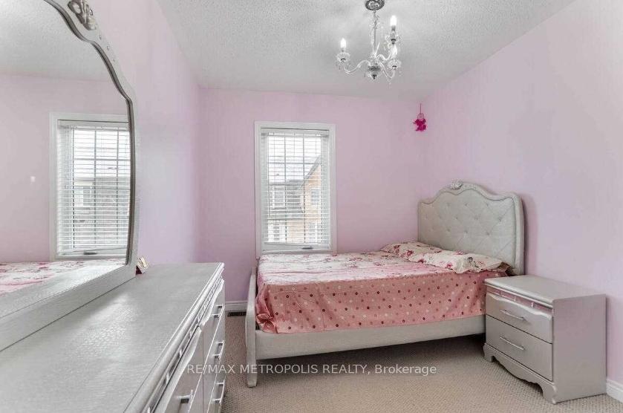
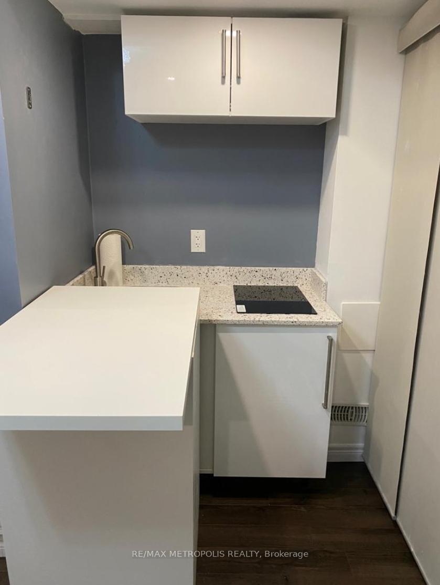
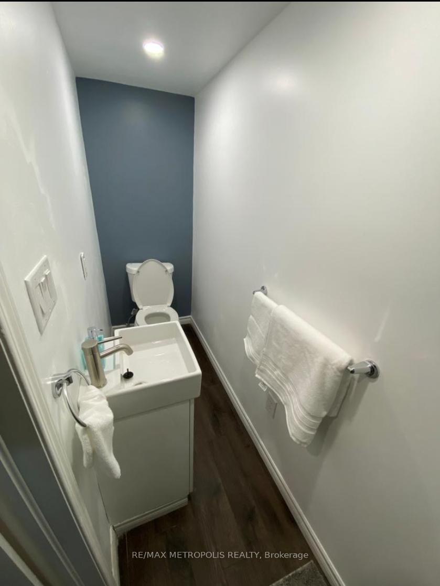
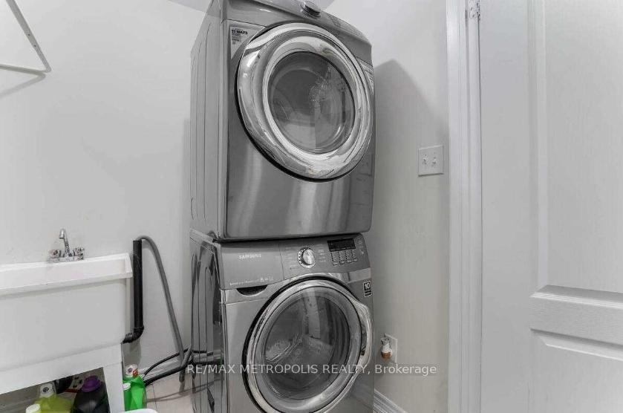
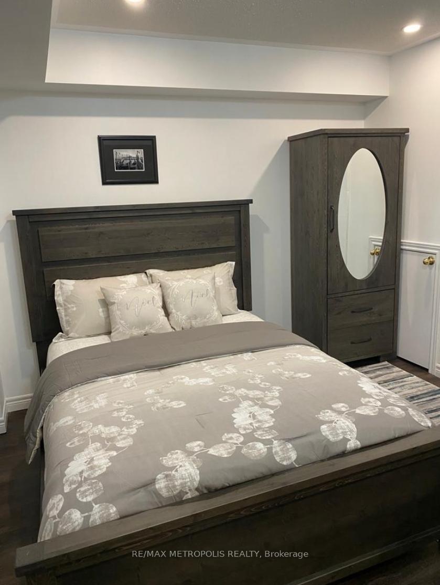
















| Very excited to present this beautiful End unit Condo freehold town home with walk-out basement. A spacious 3+1 bed, 2.5 washrooms in the highly sought-after location in Brampton. This home open-concept layout seamlessly connects the kitchen and great room, perfect for modern living. With large windows flooding the space with natural light, it provides both comfort and elegance and with Pot Lights on Main Floor and beautiful Countertops. Conveniently located just minutes from Highway 407, 427 and Hwy 50. This property boasts an excellent walk score and easy access to everything you need. |
| Price | $880,000 |
| Taxes: | $5146.86 |
| Occupancy: | Vacant |
| Address: | 47 Sea Drifter Cres , Brampton, L6P 4B1, Peel |
| Directions/Cross Streets: | THE GORE RD / EBENEZER RD |
| Rooms: | 8 |
| Bedrooms: | 3 |
| Bedrooms +: | 1 |
| Family Room: | F |
| Basement: | Walk-Out |
| Level/Floor | Room | Length(ft) | Width(ft) | Descriptions | |
| Room 1 | Main | Living Ro | 20.27 | 12.99 | Combined w/Dining, Pot Lights, Large Window |
| Room 2 | Main | Dining Ro | 20.27 | 12.99 | Combined w/Living, Pot Lights |
| Room 3 | Main | Kitchen | 11.97 | 7.97 | Stainless Steel Appl, Ceramic Floor, Granite Counters |
| Room 4 | Main | Breakfast | 12.37 | 8.99 | Combined w/Kitchen, Ceramic Floor, Pot Lights |
| Room 5 | Second | Primary B | 11.78 | 14.99 | 4 Pc Ensuite, Broadloom, Window |
| Room 6 | Second | Bedroom 2 | 13.28 | 8.63 | Broadloom, Window |
| Room 7 | Second | Bedroom 3 | 9.97 | 8.79 | Broadloom, Window |
| Room 8 | Basement | Great Roo | 12.37 | 16.89 | W/O To Yard, Broadloom |
| Washroom Type | No. of Pieces | Level |
| Washroom Type 1 | 2 | Main |
| Washroom Type 2 | 4 | Second |
| Washroom Type 3 | 0 | |
| Washroom Type 4 | 0 | |
| Washroom Type 5 | 0 |
| Total Area: | 0.00 |
| Property Type: | Att/Row/Townhouse |
| Style: | 3-Storey |
| Exterior: | Brick, Stone |
| Garage Type: | Built-In |
| (Parking/)Drive: | Private |
| Drive Parking Spaces: | 1 |
| Park #1 | |
| Parking Type: | Private |
| Park #2 | |
| Parking Type: | Private |
| Pool: | None |
| Approximatly Square Footage: | 1500-2000 |
| Property Features: | Place Of Wor, School |
| CAC Included: | N |
| Water Included: | N |
| Cabel TV Included: | N |
| Common Elements Included: | N |
| Heat Included: | N |
| Parking Included: | N |
| Condo Tax Included: | N |
| Building Insurance Included: | N |
| Fireplace/Stove: | N |
| Heat Type: | Forced Air |
| Central Air Conditioning: | Central Air |
| Central Vac: | N |
| Laundry Level: | Syste |
| Ensuite Laundry: | F |
| Sewers: | Sewer |
$
%
Years
This calculator is for demonstration purposes only. Always consult a professional
financial advisor before making personal financial decisions.
| Although the information displayed is believed to be accurate, no warranties or representations are made of any kind. |
| RE/MAX METROPOLIS REALTY |
- Listing -1 of 0
|
|

Zannatal Ferdoush
Sales Representative
Dir:
647-528-1201
Bus:
647-528-1201
| Book Showing | Email a Friend |
Jump To:
At a Glance:
| Type: | Freehold - Att/Row/Townhouse |
| Area: | Peel |
| Municipality: | Brampton |
| Neighbourhood: | Bram East |
| Style: | 3-Storey |
| Lot Size: | x 80.05(Feet) |
| Approximate Age: | |
| Tax: | $5,146.86 |
| Maintenance Fee: | $0 |
| Beds: | 3+1 |
| Baths: | 3 |
| Garage: | 0 |
| Fireplace: | N |
| Air Conditioning: | |
| Pool: | None |
Locatin Map:
Payment Calculator:

Listing added to your favorite list
Looking for resale homes?

By agreeing to Terms of Use, you will have ability to search up to 301451 listings and access to richer information than found on REALTOR.ca through my website.

