$1,600,000
Available - For Sale
Listing ID: X12083802
4 Pine Ridge Road , Erin, N0B 1T0, Wellington
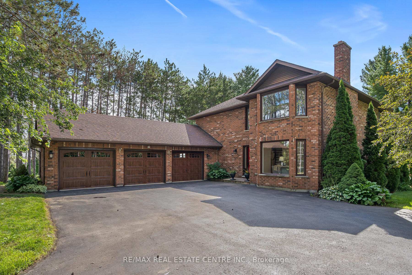
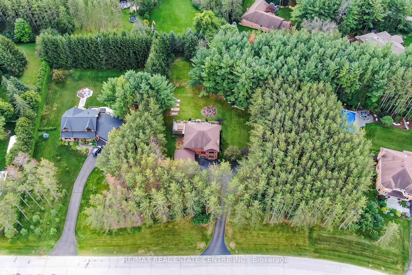
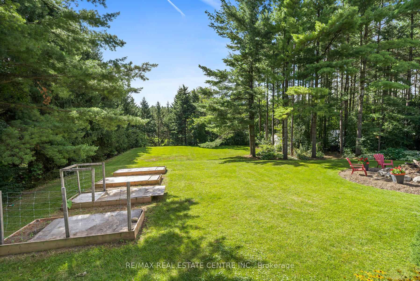
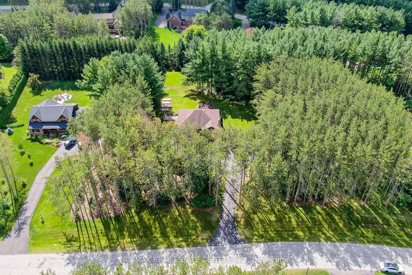

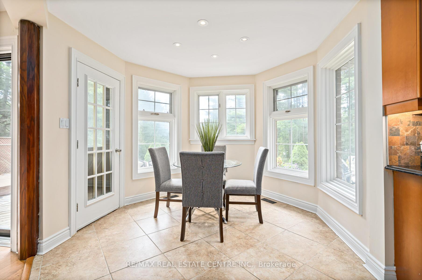
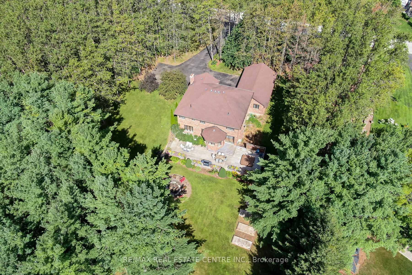
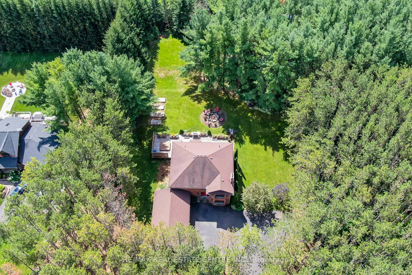
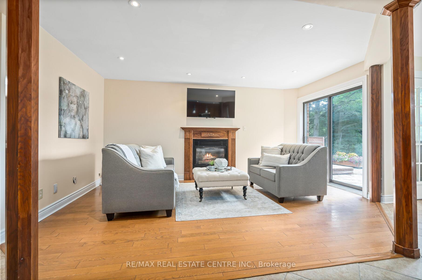
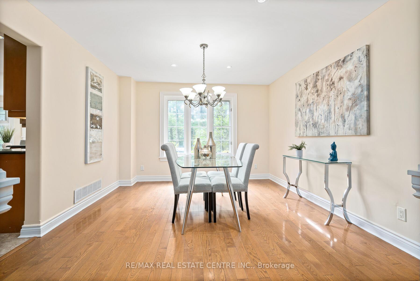
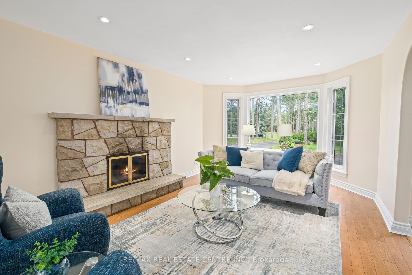
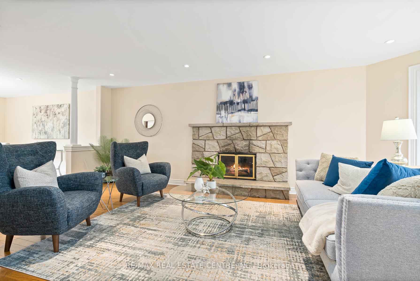
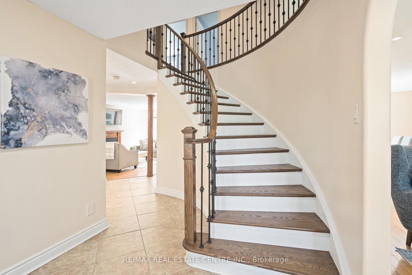
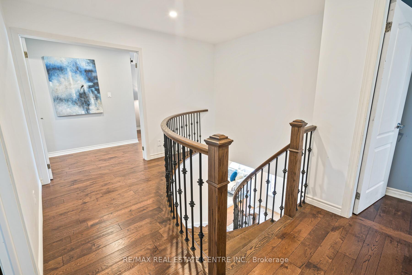
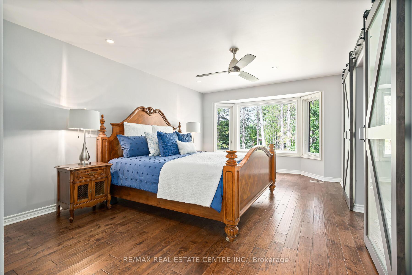
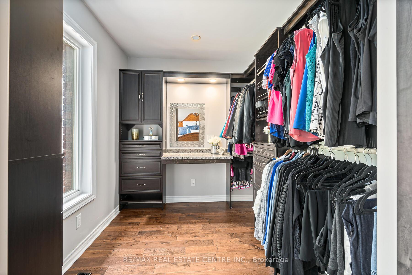
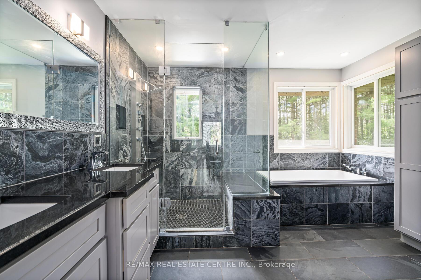
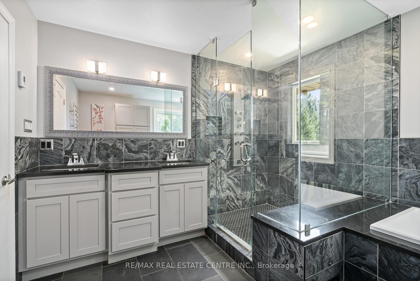
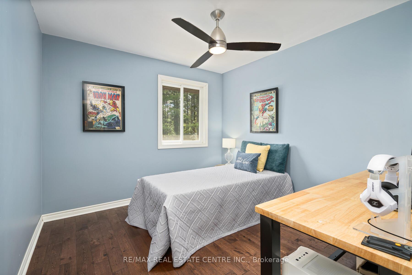
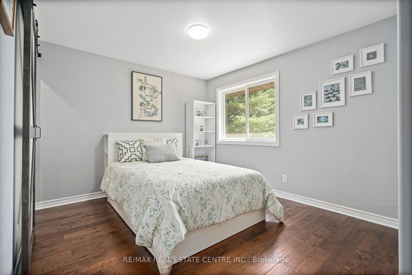

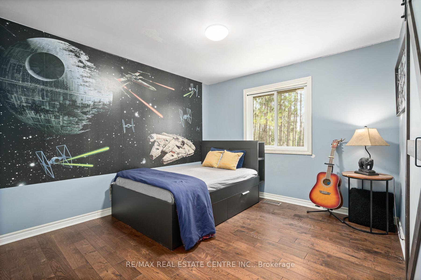
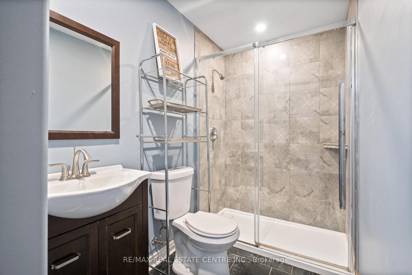
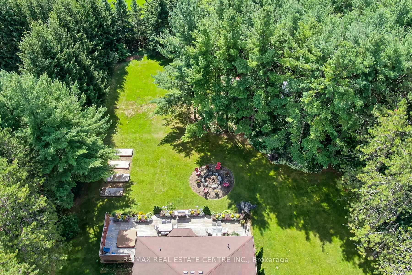
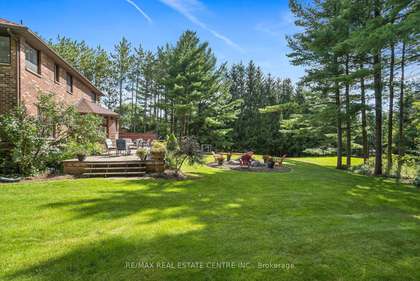
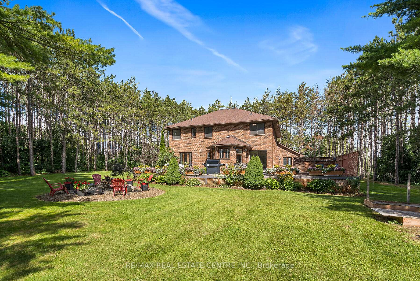
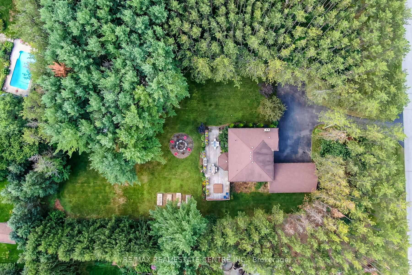
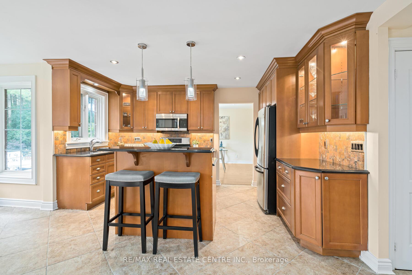
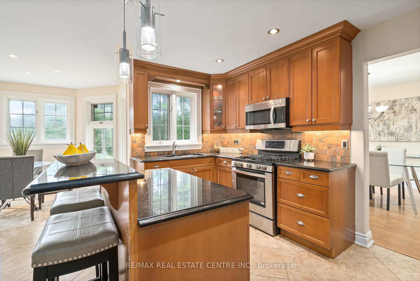

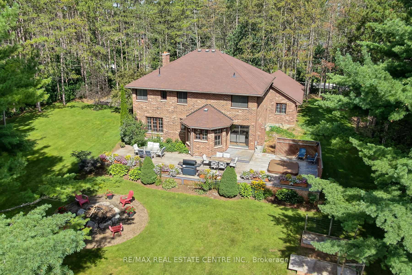































| Welcome to prestigious Pine Ridge Rd- One of the most sought after estate communities in Erin. Nestled among mature towering trees, a rare level of privacy and tranquility. This stunning all-brick home features 2675 square feet of beautifully maintained living space & a large 3 car garage. Mature landscaping, raised garden beds and vibrant perennial gardens, with lush oasis like views. Inside, the second floor has been updated offering four spacious bedrooms and three refreshed bathrooms. The primary suite includes elegant his and hers walk-in closets and a spa-inspired ensuite. Each of the three main bedrooms features direct access to a bathroom, while the fourth bedroom offers flexibility as a perfect home office or guest room. Rich hardwood flooring & modern pot lights compliment the new fridge, gas stove, dishwasher & B/I microwave. Natural sunlight, gas fireplace & 2 wood burning fireplaces give you cozy warmth. |
| Price | $1,600,000 |
| Taxes: | $8712.00 |
| Occupancy: | Owner |
| Address: | 4 Pine Ridge Road , Erin, N0B 1T0, Wellington |
| Acreage: | .50-1.99 |
| Directions/Cross Streets: | 10th Line & Dundas St |
| Rooms: | 10 |
| Rooms +: | 4 |
| Bedrooms: | 4 |
| Bedrooms +: | 0 |
| Family Room: | T |
| Basement: | Partially Fi |
| Level/Floor | Room | Length(ft) | Width(ft) | Descriptions | |
| Room 1 | Ground | Living Ro | 21.62 | 11.91 | Hardwood Floor, Fireplace |
| Room 2 | Ground | Dining Ro | 13.84 | 11.91 | Hardwood Floor, Picture Window, Overlooks Backyard |
| Room 3 | Ground | Kitchen | 12.27 | 13.78 | Ceramic Floor, Centre Island |
| Room 4 | Ground | Breakfast | 11.78 | 10.04 | W/O To Deck, Pot Lights |
| Room 5 | Ground | Family Ro | 17.29 | 11.48 | Hardwood Floor, Gas Fireplace, Walk-Out |
| Room 6 | Second | Primary B | 17.25 | 12.07 | 5 Pc Ensuite, His and Hers Closets, Hardwood Floor |
| Room 7 | Second | Bedroom 2 | 11.48 | 10.56 | 3 Pc Ensuite, Hardwood Floor, B/I Closet |
| Room 8 | Second | Bedroom 3 | 11.38 | 11.09 | 3 Pc Ensuite, Hardwood Floor, B/I Closet |
| Room 9 | Second | Bedroom 4 | 10.66 | 10.04 | Hardwood Floor, Large Window |
| Room 10 | Basement | Recreatio | 28.8 | 11.48 | Fireplace, Partly Finished |
| Room 11 | Basement | Other | 11.55 | 10.92 | Partly Finished |
| Room 12 | Basement | Other | 12.46 | 10.66 | Partly Finished |
| Washroom Type | No. of Pieces | Level |
| Washroom Type 1 | 2 | Ground |
| Washroom Type 2 | 5 | Second |
| Washroom Type 3 | 3 | Second |
| Washroom Type 4 | 3 | Second |
| Washroom Type 5 | 0 |
| Total Area: | 0.00 |
| Approximatly Age: | 31-50 |
| Property Type: | Detached |
| Style: | 2-Storey |
| Exterior: | Brick |
| Garage Type: | Attached |
| (Parking/)Drive: | Private |
| Drive Parking Spaces: | 6 |
| Park #1 | |
| Parking Type: | Private |
| Park #2 | |
| Parking Type: | Private |
| Pool: | None |
| Other Structures: | Garden Shed |
| Approximatly Age: | 31-50 |
| Approximatly Square Footage: | 2500-3000 |
| Property Features: | Rec./Commun., School |
| CAC Included: | N |
| Water Included: | N |
| Cabel TV Included: | N |
| Common Elements Included: | N |
| Heat Included: | N |
| Parking Included: | N |
| Condo Tax Included: | N |
| Building Insurance Included: | N |
| Fireplace/Stove: | Y |
| Heat Type: | Forced Air |
| Central Air Conditioning: | Central Air |
| Central Vac: | N |
| Laundry Level: | Syste |
| Ensuite Laundry: | F |
| Sewers: | Septic |
| Water: | Drilled W |
| Water Supply Types: | Drilled Well |
| Utilities-Hydro: | Y |
$
%
Years
This calculator is for demonstration purposes only. Always consult a professional
financial advisor before making personal financial decisions.
| Although the information displayed is believed to be accurate, no warranties or representations are made of any kind. |
| RE/MAX REAL ESTATE CENTRE INC. |
- Listing -1 of 0
|
|

Zannatal Ferdoush
Sales Representative
Dir:
647-528-1201
Bus:
647-528-1201
| Virtual Tour | Book Showing | Email a Friend |
Jump To:
At a Glance:
| Type: | Freehold - Detached |
| Area: | Wellington |
| Municipality: | Erin |
| Neighbourhood: | Rural Erin |
| Style: | 2-Storey |
| Lot Size: | x 260.13(Feet) |
| Approximate Age: | 31-50 |
| Tax: | $8,712 |
| Maintenance Fee: | $0 |
| Beds: | 4 |
| Baths: | 4 |
| Garage: | 0 |
| Fireplace: | Y |
| Air Conditioning: | |
| Pool: | None |
Locatin Map:
Payment Calculator:

Listing added to your favorite list
Looking for resale homes?

By agreeing to Terms of Use, you will have ability to search up to 301451 listings and access to richer information than found on REALTOR.ca through my website.

